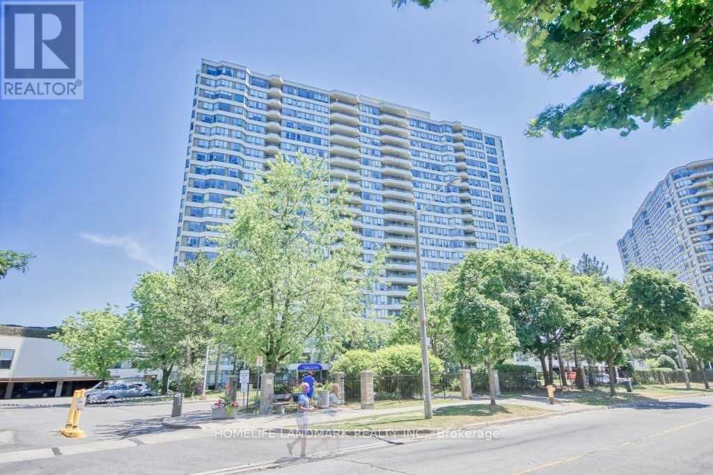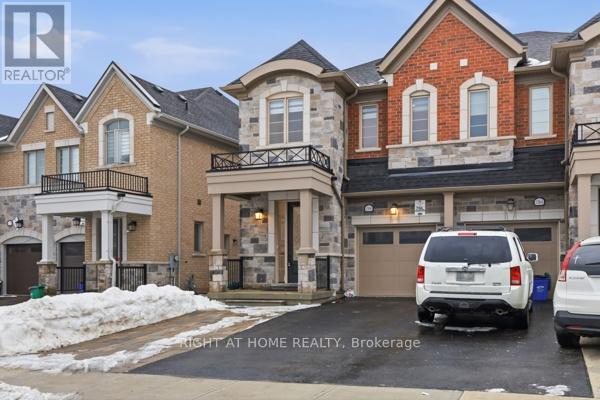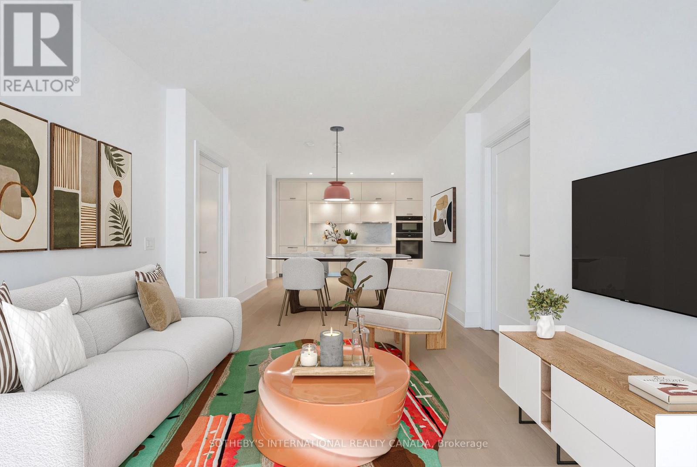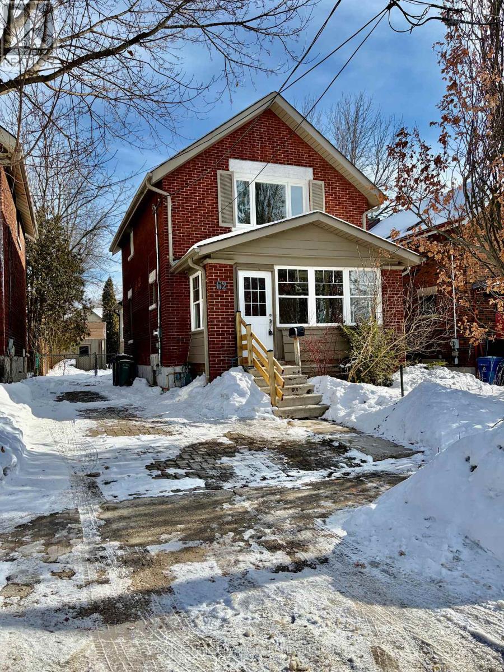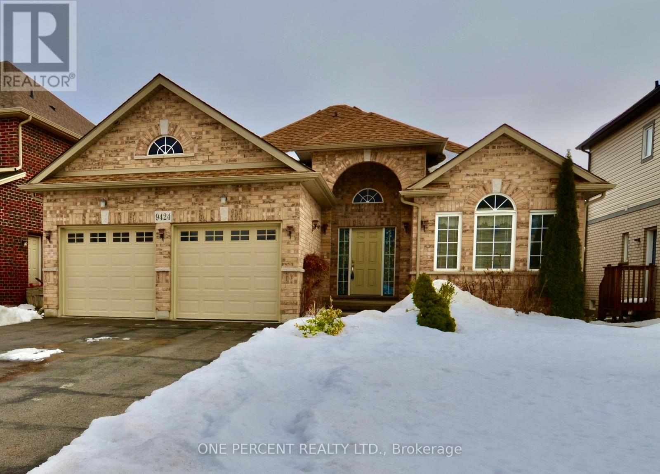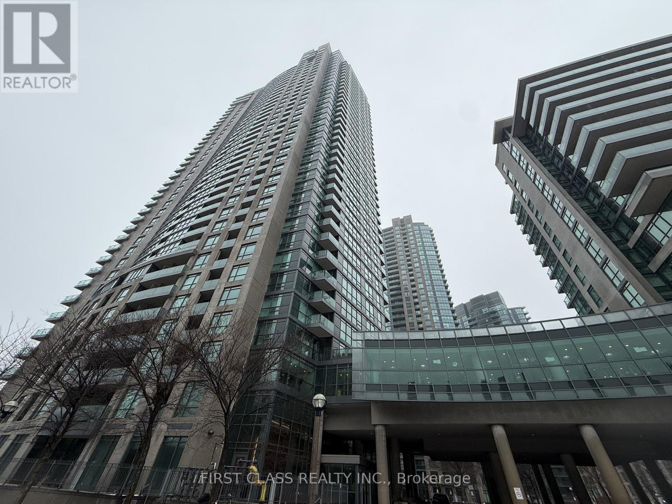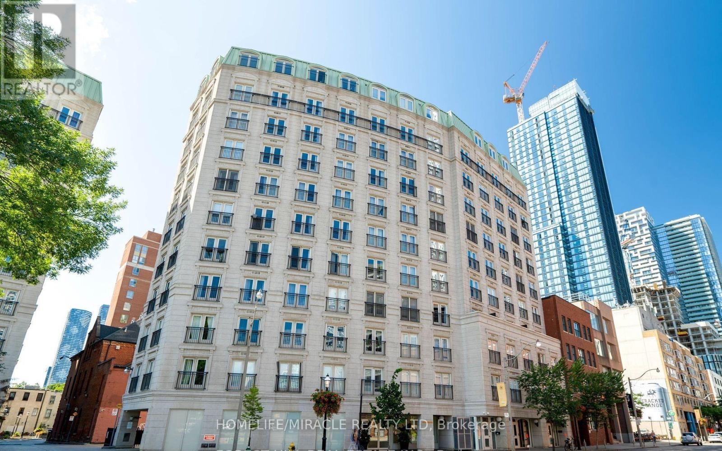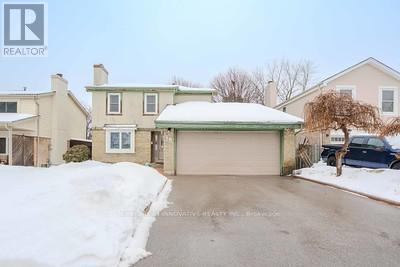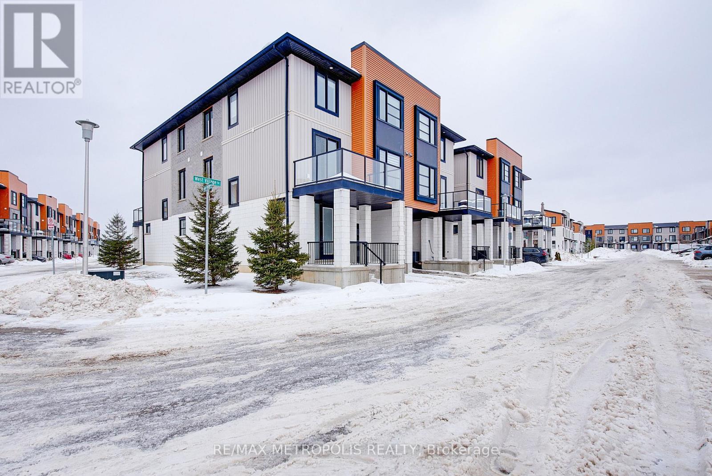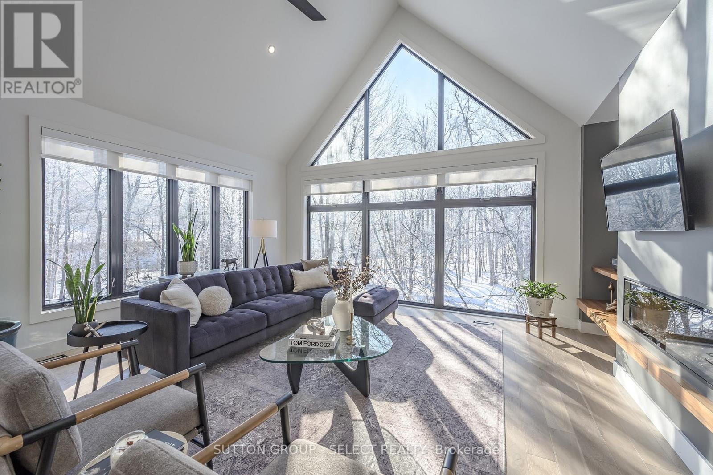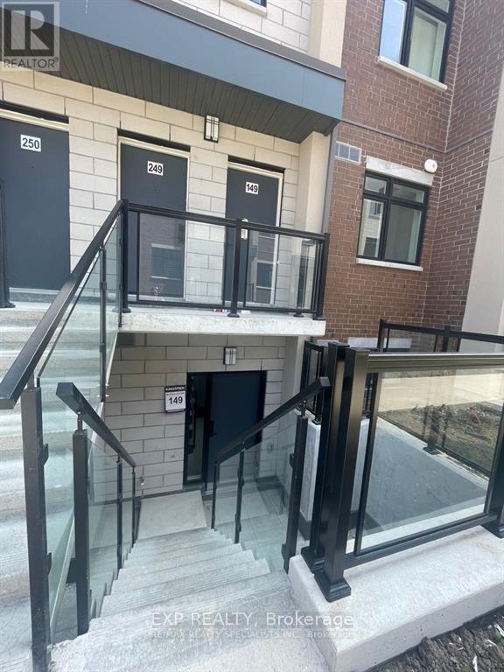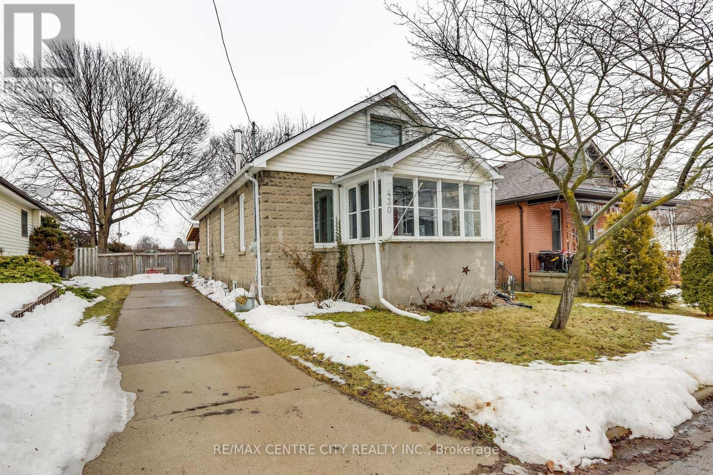2126 - 3 Greystone Walk Drive
Toronto (Kennedy Park), Ontario
Gorgeous, Large & Bright, 2+1 Bedroom Condo, Upgraded Kitchen With Quartz Counters And 2 Full Bathrooms. Large Den/Office/Solarium. GreatViews! Security Gate Entry. Building Has Excellent Amenities. Great Landlords Looking For A+ Tenants. Fridge, Stove, Built-In Dishwasher, EnsuiteWasher/Dryer, Window Blinds. Comes With One Parking Space. Steps To Go Train And Bus, Grocery And Shopping. Easy Commute ToDowntownAll Utilities Included. Tennis Crt, Squash, Billiards, Indoor & Outdoor Pools, Jacuzzi, Sauna, Exercise Rm. Party & Movie Rm. GardenRooftop, 24/7 Gated (id:49187)
1366 Farmstead Drive
Milton (Fo Ford), Ontario
Your search ends here! Welcome to 1366 Farmstead Drive, a rare 4-bedroom semi-detached home offering one of the largest layouts in the neighborhood. This modern, bright residence features a separate side entrance leading to a builder-finished basement, making it ideal for extended family or future rental potential. Step inside to a spacious open-concept main floor with 9-ft ceilings, elegant oak staircase, and hardwood flooring throughout the main and second levels. The upgraded contemporary kitchen is a true showstopper-complete with stainless steel appliances, gas stove, oversized island, and ample storage, perfect for everyday living and entertaining. Upstairs, the expansive primary bedroom offers a luxurious 5-piece ensuite and his & her closets, complemented by three generously sized additional bedrooms. With approximately 2,402 sq. ft. of above-ground living space, this home delivers comfort, functionality, and modern design throughout. The finished basement apartment with separate entrance adds tremendous flexibility and value. High-end finishes are evident throughout the home, reflecting pride of ownership. Large driveway with ample space for multiple vehicles.Located in a prime, family-friendly neighborhood in Milton, just minutes from hospitals, schools, parks, and recreation centers-this is a home you don't want to miss. An exceptional opportunity-book your private showing today (id:49187)
932 - 155 Merchants' Wharf
Toronto (Waterfront Communities), Ontario
Aqualuna Represents The Final Opportunity To Call Bayside Toronto Home, A Dynamic 13-acre Waterfront Community With More Than Two Million Square Feet Of Residential, Office, Retail, And Public Spaces, All Just Moments From Downtown. Suite 932 Features A Unique 1023 Square Foot Open Floor Plan With Split 2 Bedroom Layout, 1 Den, 2 Bathrooms, Laundry Room & Oversized Balcony. Comes With The Convenience Of A Designated EV-enabled Parking Spot And Private Storage Locker. You Can Have It All With Aqualuna's Indoor And Outdoor Amenities. A Fully-Equipped Fitness Studio, Spacious Party Room, Glimmering Outdoor Pool And More - All Overlooking Lake Ontario. (id:49187)
62 Powell Street W
Guelph (Exhibition Park), Ontario
Welcome to your next home in the heart of Exhibition Park! This well maintained 3-bedroom home for rent offers the perfect blend of character and convenience, situated directly across the street from Victory Public School. The kitchen has been updated with a double sink and quartz countertop. The property features a bright, inviting sun porch perfect for relaxing, and a fully fenced in large backyard for outdoor enjoyment. Practicality is a breeze with a private driveway that comfortably accommodates parking for 3 cars. Located within walking distance to downtown and local trails, this home provides an opportunity to live in Exhibition Park! (id:49187)
9424 Shoveller Drive
Niagara Falls (Forestview), Ontario
Charming and modern three bedroom bungalow, less than 10 years old, open-concept living with plenty of natural light. The spacious kitchen features contemporary cabinetry, stainless appliances, and a large island ideal for family gatherings. The primary suite includes a walk -in closet and a private ensuite bathroom. Two additional bedrooms provide flexibility for guests or a home office. Enjoy a landscaped yard and a patio, perfect for relaxing or entertaining. Located in a quiet, family friendly neighbourhood close to parks, schools, and local amenities, this move-in ready home blends comfort with convenience. (id:49187)
2305 - 215 Fort York Boulevard
Toronto (Niagara), Ontario
Bright, beautifully laid-out 2-bedroom suite offering breathtaking, unobstructed south-facing lake views from EVERY room. This efficient split-bedroom design maximizes privacy while expansive windows flood the home with natural light.The open-concept kitchen features stainless steel appliances, granite countertops, and a breakfast bar-perfect for everyday living and entertaining. The primary bedroom includes double closets and semi-ensuite access, while the second bedroom offers a wall-to-wall closet and a window overlooking the lake. Ideally located within walking distance to the CNE, Billy Bishop Airport, Coronation Park, and waterfront bike trails, with TTC transit right at your doorstep. Includes 1 parking and 2 lockers for added convenience! (id:49187)
605 - 115 Richmond Street E
Toronto (Church-Yonge Corridor), Ontario
Welcome to The French Quarter II, a beautifully upgraded and furnished one-bedroom condo in Toronto's vibrant core available to move in March 22nd and onwards! This elegant unit offers a well designed layout with high end laminate flooring, 9 ft ceilings, and crown moulding throughout. The modern, all-white kitchen provides ample storage, while the spacious living area is perfect for relaxing or entertaining. The primary bedroom boasts a massive walk-in closet. Both the living room and primary bedroom have french doors opening to a Juliette balconies offering breathtaking northwest views of the city. Exceptionally well maintained & taken care of. Enjoy top-notch amenities, including 24-hour security, visitor parking, bike storage, a gym, a rooftop terrace with BBQs, and a newly renovated multipurpose room. Located minutes from Yonge-Dundas Square, George Brown College, TMU, Eaton Centre, St. Lawrence Market, and Old Toronto, with excellent transit connectivity for easy citywide access. 1 Year Lease or Short Term Furnished Option Also Available. Optional furnished package including internet available, Inquire for details (id:49187)
70 Somerset Drive
Brampton (Heart Lake West), Ontario
Well-maintained 4-bedroom detached in the highly sought-after Heart Lake West community. This spacious home features generously sized bedrooms, an open-concept living and dining area, and a functional family-friendly layout. The main level is filled with natural light from large windows and timeless character details.Upstairs, you'll find four well-proportioned bedrooms. A side entrance provides convenient access to a partially finished basement, complete with a large recreation room offering excellent flexibility for extended family or future use.No carpet throughout, neutral décor, and newer front door, side door, rear sliding door, front bay window, and garage door add to the home's appeal.Enjoy a private backyard ideal for relaxing or entertaining, plus garage and ample parking. Great location close to all amenities. Located close to schools, parks, shopping, transit, and major highways-this is a rare opportunity to own a versatile family home with long-term value.Don't miss this rare opportunity in a prime location. (id:49187)
996 - 996 West Village Square
London North (North M), Ontario
This charming 1,765 sq ft end unit townhome offers the perfect blend of space, comfort, and community in one of London's most sought-after neighbourhoods. The extra privacy and natural light of a corner unit make this home truly special.Inside, the open concept main floor impresses with a beautiful kitchen perfect for cooking and entertaining, flowing seamlessly into the living and dining areas. Step out onto your private balcony and enjoy your morning coffee or evening unwind in the fresh air. With four generous bedrooms, three bathrooms, and both a separate living room and family room, there's plenty of space for everyone to relax and recharge.Nestled close to shopping, dining, and parks, this home offers the convenience of having everything you need just minutes away - ideal for families, professionals, and investors alike. (id:49187)
34 Princeton Terrace
London South (South K), Ontario
Executive bungalow on a spectacular 1/3-acre lot backing onto protected forest and pond system in prestigious Boler Heights. Positioned at the top of a quiet cul-de-sac, this residence offers rare privacy and immersive four-season views that feel more Muskoka than city living. The open-concept primary living spaces are anchored by a dramatic vaulted window wall that frames the treed landscape like living art. Designed with intentional sightlines across the wooded setting, the great room, dining area and kitchen flow together in a seamless fusion, bathed in natural light and a kaleidoscope of seasonal colour. Views travel effortlessly from one space to the next, allowing the forest to become part of the interior experience. A contemporary fireplace and striking wood slat illusion feature wall along the staircase add architectural texture and warmth. The chef-inspired kitchen is both refined & inviting, featuring a full-height tile backsplash feature wall, statement island, stainless appliances a walk-in pantry. Designed for effortless entertaining, it opens directly to the late partly covered deck with glass railings -an elevated outdoor living room suspended in the trees. Rich walnut detailing throughout the main level continues into the lower level, creating cohesive design continuity. The main floor primary suite offers private deck access, a spa-inspired ensuite and walk-in closet. A second bedroom, full bath, private office and generous mudroom/laundry enhance comfort and convenience, while the oversized garage includes EV charger. The walkout lower level is finished with in-floor radiant heat and features an expansive entertaining area with wet bar, 3 additional bedrooms and a covered patio with hot tub. Large windows draw natural light throughout. A full bath with exterior access supports future pool plans and refined backyard gatherings. An exceptional opportunity for retirees or discerning buyers seeking a luxury cottage-inspired lifestyle within the city. (id:49187)
149 - 1075 Douglas Mccurdy Common
Mississauga (Lakeview), Ontario
Welcome to this beautifully upgraded 1-bedroom + den townhome by Kingsmen Group, offering 823 sq. ft. of modern, turnkey living in one of Mississauga's most desirable lakeside communities. Perfect for professionals, couples, or anyone seeking stylish, low-maintenance living by the water, this home blends comfort, function, and location seamlessly. The bright, open-concept layout creates an inviting space for both everyday living and entertaining, with effortless flow between the kitchen, dining, and living areas. The contemporary kitchen features a centre island, sleek cabinetry, premium finishes, and generous storage. A spacious den ideal as a home office, guest room, or additional living space. Located just a three-minute walk to Lake Ontario and scenic waterfront trails, and steps to Starbucks, shops, and restaurants, this home delivers an unbeatable lifestyle. Commuting is effortless with nearby GO Transit access and quick connections to the QEW, 427, and 401 - reaching downtown Toronto in under 20 minutes. One underground parking space is included. (id:49187)
430 Kathleen Avenue
London East (East H), Ontario
Welcome to 430 Kathleen Avenue in East London located on a dead end street. The main level has living room with pine floors and family room which could be converted to another bedroom. The kitchen has lots of cabinets and pantry with ceramic flooring. The upper level has a master bedroom with 3 piece ensuite. The front sun room is great for morning coffees! The basement is used for laundry and storage. It has a breaker panel and copper wiring and is heated with forced air gas and has central air. The single private driveway can hold 4 cars. The fully fenced backyard has a covered patio area and a shed. Located within walking distance to park, restaurants, shopping and more. This property is an estate sale and is being sold as is, where as is with no warranties or guarantees. (id:49187)

