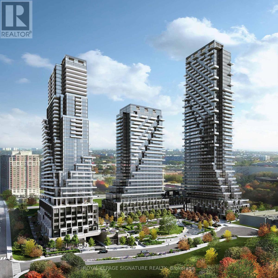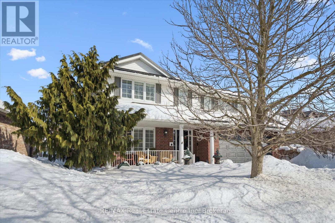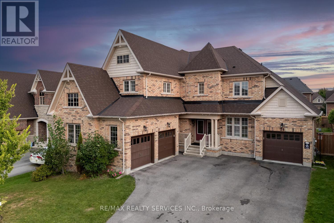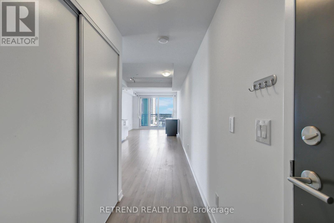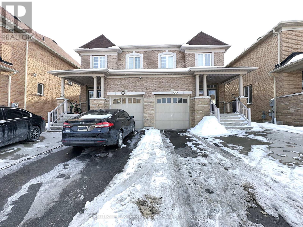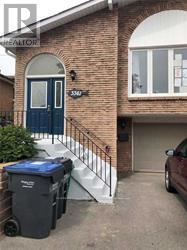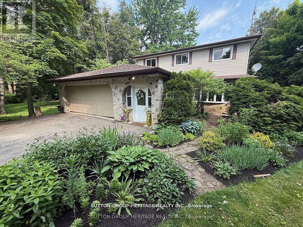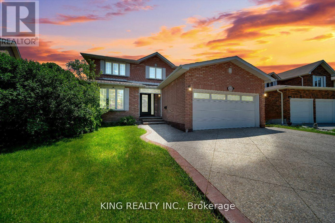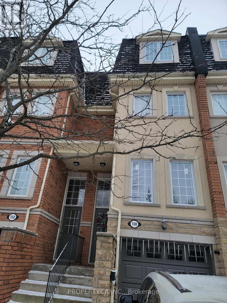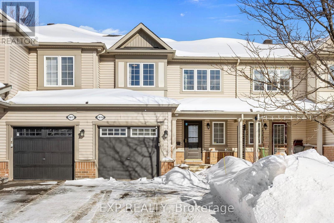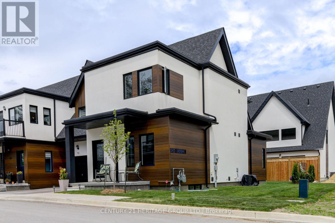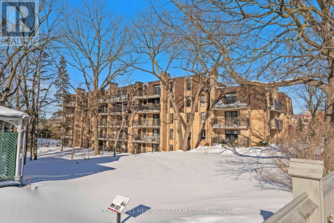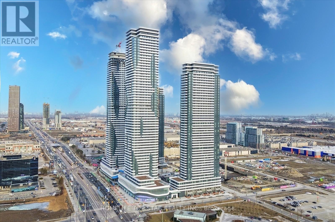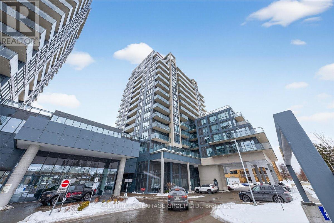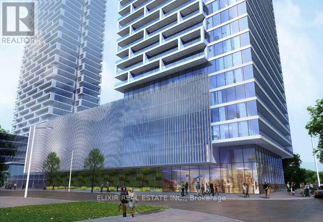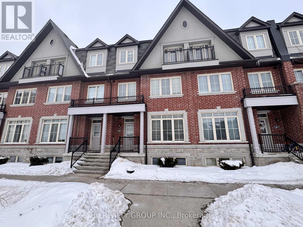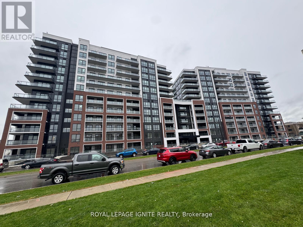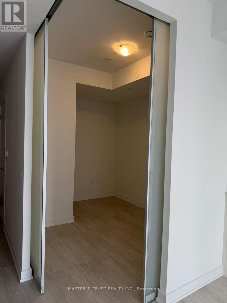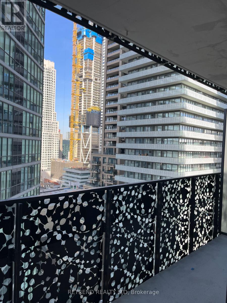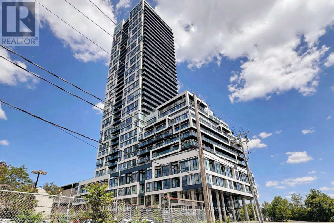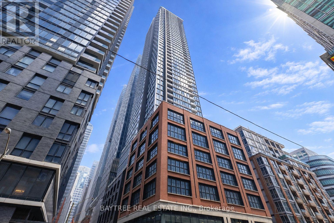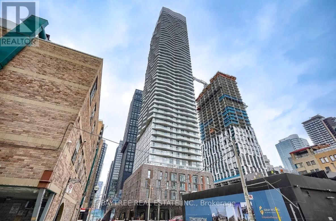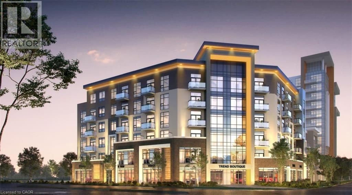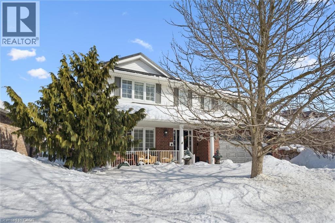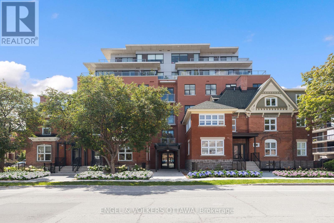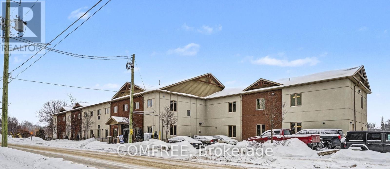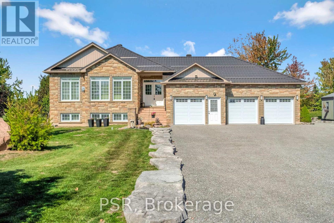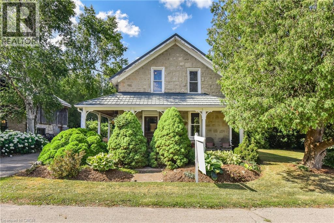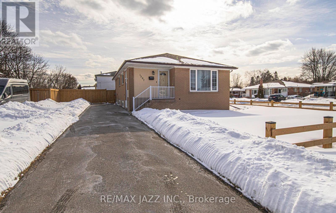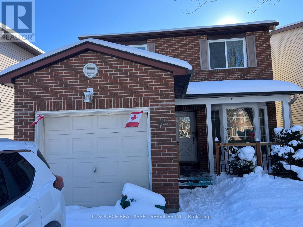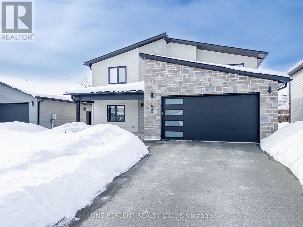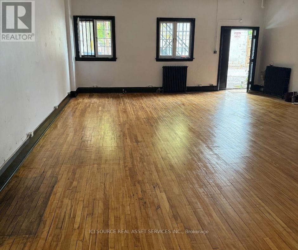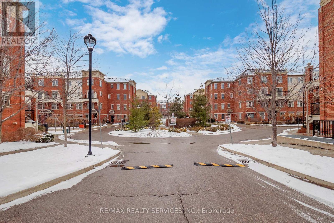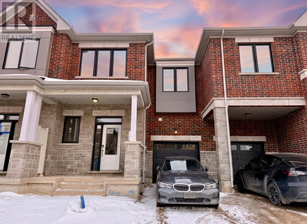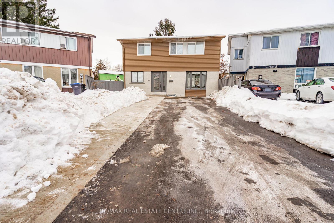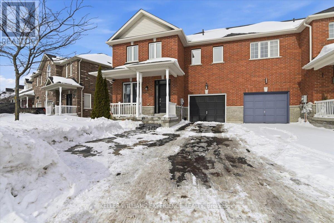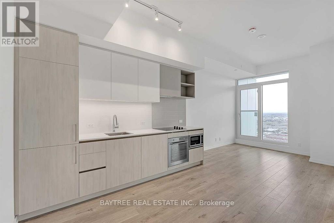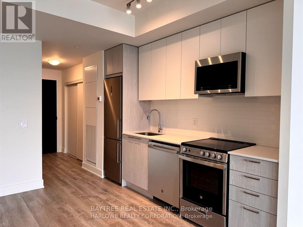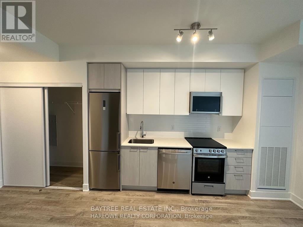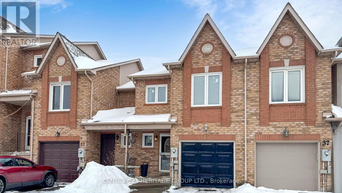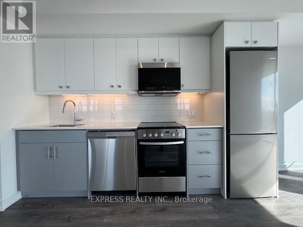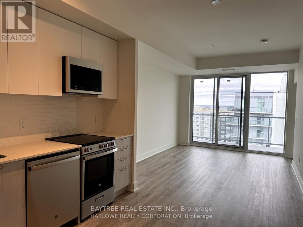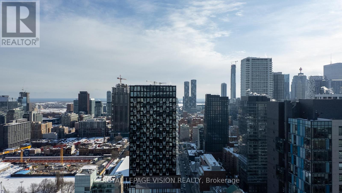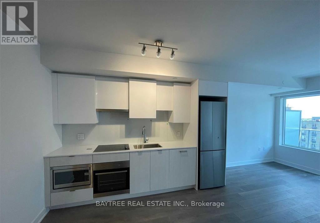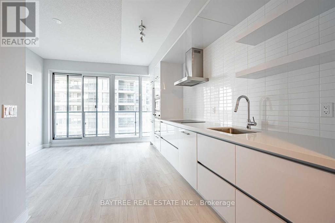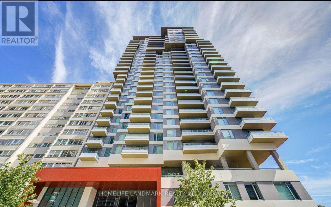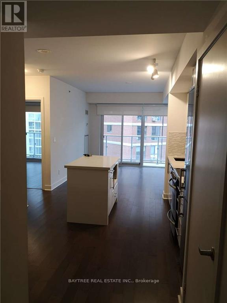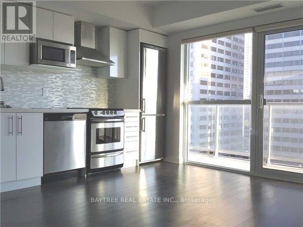409 - 30 Inn On The Pk Drive
Toronto (Banbury-Don Mills), Ontario
Welcome to Auberge on the Park by Tridel! This bright and modern 1-bedroom, 1-bathroom suite at 30 Inn On The Park Dr #409 features stunning views, contemporary finishes, and a well-designed layout.Located in the prestigious Banbury-Don Mills neighbourhood, the unit includes one parking space and access to a full range of luxury amenities.Enjoy a lifestyle surrounded by parks, walking trails, and nature, with easy access to the DVP, TTC, LRT, shops, entertainment and dining. (id:49187)
99 Keating Drive
Centre Wellington (Elora/salem), Ontario
Stunning Keating Custom Built 3500 sqft Show Home in the best location in all of Elora. This beautifully finished four plus one bedroom and four bath two storey is completely showpiece finished. From the large primary bedroom with walk-in closet and spa like ensuite to the theatre style rec-Stunning Keating Custom Built Show Home in the best location in all of Elora. This beautifully finished four plus one bedroom and four bath two storey is completely showpiece finished. From the large primary bedroom with walk-in closet and spa like ensuite to the theatre style recroom the Keating master craftsmanship is abundant. The gourmet maple kitchen with gleaming granite counter tops and breakfast bar is balanced perfectly with the formal dining room and family room accented with french doors. The soaring ceilings of the great room and cozy full mantle fireplace picture frames the floor to ceiling windows pours in the sunshine to give you the feeling of HOME. Outdoor living is the true feature that can't be built like this! Three seasons enjoyed featuring a engineered covered composite deck but the true delight is the horticultural dream come true with Keating park as your back drop. Fully wrought iron fenced rear yard complete with all brick natural gas fire pit, storage shed and best of all your very own fully functional greenhouse to bring your passion of plants to life. Professionally finished basement has entertainment completed to the highest level. Whether it is playing pool, mingling at the bar or taking in a movie on the entire wall screen projection HD TV theatre with room for the whole family there is something for everyone. Extreme high tech sounds system services the entire home or just one room, the choice is yours. Almost new Steel roof and 24 KW whole home generator just keeps the benefits coming. This is truely one of the best family homes Elora has to offer. (id:49187)
28 Stonegate Avenue
Mono, Ontario
Welcome To A Stunning 3,300+ SqFt Home Situated On An Expansive 62x130ft Lot. This Meticulously Designed Property Offers Ample ParkingWith A 3-Car Garage + 5 Car Driveway. Step Inside To A Spacious Main Floor Featuring A Bright Living Room, A Grand Dining Area Perfect ForEntertaining, And A Chef's Dream Kitchen Complete With Top-Of-The-Line Upgrades, Seamlessly Flowing Into The Inviting Family Room. AStunning Staircase With Wrought Iron Pickets Leads To The Second Floor, Where You'll Find Two Master Bedrooms, One With 2 Walk-In Closets& 5-Piece Ensuite and 2nd Master With Huge Walk In Closet & 4pc Ensuite. Two Additional Generously Sized Bedrooms Share A Jack And Jillbathroom, Making This Home Ideal For Families. Experience The Perfect Blend Of Luxury And Practicality In This Beautiful Mono Home, WhereEvery Detail Is Designed For Elevated Living. **EXTRAS** Reverse Osmosis System, 12 x 10 Gazebo. (id:49187)
85 Duke Street W
Kitchener, Ontario
Right in the heart of the Innovation District, this luxury 15th-floor corner condo dazzles with spectacular dual views and a 65 sqft balcony featuring a custom 6ft privacy screen. The interior is defined by superior quality, boasting Terrawod flooring, 4-inch square edge baseboards, upgraded cabinetry hardware, a ceramic backsplash, and a modern kitchen with a granite island bathed in natural light. A unique built-in speaker system runs throughout the unit, while in-suite laundry adds essential convenience. Located walking distance to Google, the Pharmacy School, and the LRT Hub, this spot is a magnet for young professionals. This is a flexible, turn-key opportunity for investors with a tenant willing to stay, or available with vacant possession for those looking to move in; 24 hours notice required for showings. (id:49187)
8 Loftsmoor Drive
Brampton (Sandringham-Wellington), Ontario
Welcome to this stunning 2014-built semi-detached home in a high-demand area, offering a functional and elegant layout. The modern kitchen showcases quartz countertops, stylish backsplash, stainless steel appliances & a centre island. No sidewalk in front, provided extra parking space.Situated in a quiet established area with parks, good-rated schools, short drive to Highway 410 and Trinity common mall.Enjoy a fully finished basement (with permit) featuring its own washroom & separate builder-made entrance- ideal for extended family or potential rental use. This home is loaded with upgrades including a 200-amp electrical panel, 9-foot ceilings, impressive double-door entry. Basement is tenanted. (id:49187)
3361 Delfi Road
Mississauga (Erin Mills), Ontario
Beautiful & Clean Newly Renovated Main Floor Of 1 Bedroom, 1 Bathroom And 1 Kitchen In Semi-Detached Home, Located On Quiet Child Safe Court. Spacious Living Spaces. Eat In Kitchen With Granite Counter Top. Enjoy The Green Lawn At Front & Back Yards With Lovely Perennial Garden. Hydro, Water And Heating Included. Close To U.T.M., Stores, Schools, Transit, Hwy's & More!! All utility is included. Internet is not included. (id:49187)
2766 Highpoint Side Road
Caledon, Ontario
Welcome To Your Peaceful Garden Filled Escape In The Country, Only A Few Minutes From The Charming Town Of Orangeville. Imagine Having The Tranquility Of This Quaint Country Setting...But Only Minutes Away From So Many Large Box Stores, Pubs, Restaurants, And Boutique Shopping. Offering You The Best Of Both Your Worlds. This Rare Riverfront Setting With Scenic Acreage, Offers Endless Opportunities For Relaxation, Recreation, And A Peaceful Connection To Nature. Enjoy Your Morning Tea On The Spacious Deck Or In The Screened Porch While Listening To The Gentle Sounds Of The River And The Peaceful Songs Of The Birds...Or Simply Cast A Line From Your Own Backyard! The Multiple Windows Throughout, Frame The Lush Tree-Lined Views...And Fills The Home With Bright Natural Light. All Four Bedrooms Are Generously Sized With Oak Hardwood Floors, Including A Primary Suite With A Private Two Piece. Outside, You'll Enjoy Expansive Yard Space Perfect For Hosting Large Outdoor Gatherings Such As Re-Unions, Anniversaries, And Of Course Those Special Birthdays. An Attached Garage And Detached Workshop, Mature Trees, And Open Sky Views Complete This Rare Country Gem. Do Not Miss This Rare Opportunity To Own A Riverfront Countryside Home. Schedule Your Showing Today And Come Experience The Peace For Yourself. (id:49187)
2606 Ambercroft Trail
Mississauga (Central Erin Mills), Ontario
Welcome to this fully upgraded gem located in Central Erin Mills area. This beautiful home boasts an array of modern features and luxurious finishes including elegant 24 x 24 tiles and rich hardwood flooring that flows seamlessly throughout main and 2nd floor. The gourmet kitchen is a chef's dream, featuring quartz countertops, upgraded backsplash, spacious eat-in area. Walk out to sun-filled deck that overlooks serene green space, perfect for al fresco dining and relaxation. bathrooms have been tastefully modernized with quartz countertops and high-end fixtures. The home is graced by a stunning Scarlet O'Hara oak staircase, adding a touch of classic charm. The basement includes two bedrooms, a kitchen, a bathroom, and a recreation room. This versatile space can be easily converted into a separate rental apartment, offering potential for additional income. This fully upgraded home has had $$$ invested in top-tier improvements, ensuring a turnkey experience for the next lucky owner. Don't miss the opportunity to own this exquisite property! (id:49187)
130 - 435 Hensall Circle
Mississauga (Cooksville), Ontario
Spacious 3+1 bed, 3 bath townhouse for lease at Dundas and Cawthra intersection in Mississauga. Ideal for families, this home features 2 parking spaces, a walkout basement, and is available from March 15th. Enjoy the convenience of a great neighborhood, proximity to bus stops,groceries, and easy highway access. Perfect for a family seeking comfort and accessibility. (id:49187)
1619 Haydon Circle
Ottawa, Ontario
Nestled in the heart of Barrhaven, this beautifully updated townhome is perfectly positioned in the centre of it all, just steps to Marketplace where groceries, coffee runs, shopping, restaurants, and RAPID TRANSIT are just a quick stroll away. Weekend plans? Covered. Daily errands? Effortless. Love the outdoors? You're surrounded by trails, parks, and great schools, and here's the real flex: NO FRONT NEIGHBOURS AND NO REAR NEIGHBOURS. That's right. Instead of staring into someone else's kitchen, you'll be backing onto a peaceful pond with open views and stunning SUNRISES. Morning coffee just leveled up. Inside, this home is COMPLETELY MOVE-IN READY with BRAND NEW ENGINEERED HARDWOOD FLOORS on the main level and BRAND NEW QUARTZ COUNTERTOPS bringing a fresh, modern touch to the kitchen. The layout is spacious and functional with THREE GENEROUS BEDROOMS and a FINISHED BASEMENT perfect for movie nights, a home gym, or finally setting up that office you've been talking about. LOW MAINTENANCE. HIGH CONVENIENCE. GREAT VIEWS. ZERO COMPROMISES. If you've been waiting for something that checks the boxes and adds a little extra, this might be it. Book your showing before someone else wakes up to that pond view first. (id:49187)
44 Ruby Crescent
Orillia, Ontario
Welcome to Sophie's Landing, a sought-after gated waterfront community on Lake Simcoe in Orillia. This upgraded end-unit townhouse features 3 bedrooms, 2 full bathrooms, and a bright open-concept layout with soaring 18 ft ceilings in the living/dining area. Main floor bedroom with 4-pc bath offers flexibility for guests or multi-generational living. Modern kitchen with quartz counters, stainless steel appliances, and large island. Stylish vinyl cork flooring throughout. Private fenced backyard with no right-of-way easement, unlike interior units. Community amenities include lake access with private boat slips, dock, shoreline, and a new two story clubhouse with elevator, gym, shower, party room, patio, BBQ and outdoor pool. Steps to trails, parks, and Mara Provincial Park. Minutes to Casino Rama, downtown Orillia, shopping, and dining. Rare opportunity to own in this growing community. (id:49187)
Ph 1 - 15390 Yonge Street
Aurora (Aurora Village), Ontario
Welcome to PENTHOUSE ONE at 15390 Yonge Street - a rarely offered top-floor residence in a prime Yonge Street location in the heart of Aurora. Offering 1,256 square feet (mpac) of well-designed living space, this bright and spacious penthouse enjoys open south-facing, unobstructed views overlooking neighbouring greenery, while still capturing views of Yonge Street - the perfect blend of privacy and connection to its vibrant surroundings. The lovely custom kitchen features granite countertops, quality cabinetry, and just enough prep space, flowing seamlessly into the open-concept living and dining areas - ideal for both entertaining and everyday comfort. The spacious primary bedroom provides comfort and functionality, while the second bedroom offers flexibility for guests or a home office. Additional highlights include: * Exclusive underground parking * Exclusive locker * Visitor parking * Rare penthouse suite with no neighbours * above Prime, walkable Yonge Street location, close to all amenities * The suite has been well cared for and presents an excellent opportunity for a buyer to update and personalize to their own taste - a chance to add value while enjoying penthouse living in one of Aurora's most desirable communities. (id:49187)
5601 - 8 Interchange Way
Vaughan (Vaughan Corporate Centre), Ontario
Luxury Brand New Grand Festival Condo By Menkes, Located In The Heart Of Vaughn Metropolitan Centre. Bright And Spacious 1+Den Suite Featuring 2 Full Bathrooms And A Huge Walk-Out Private Balcony. Laminate Flooring Throughout, Modern Open-Concept Kitchen With Quarter Countertops, Stylish Backsplash, And Built-In Appliances. Primary Bedroom Offers A Large Closet And A 4-Piece Ensuite. Bright And Functional Layout With A Generous Den That Can Easily Be Used As A Second Bedroom Or Convertible To be A Home Office. Enjoy Top-Tier Amenities Including A Fully Equipped Gym, Indoor Pool, Resident Lounge, 24-Hour Concierge, And More. Unbeatable Location Steps To VMC Subway, YRT, VIVA & ZUM Transit, With Quick Access To Highways 400 & 407, York University, Restaurants, Parks, And Entertainment. Ideal For Professionals or Small Families. (id:49187)
510a - 9088 Yonge Street W
Richmond Hill (South Richvale), Ontario
Welcome to this stunning 2-bedroom, 2-bathroom condo in the heart of Richmond Hill on vibrant Yonge Street. Offering 9-foot ceilings and dramatic floor-to-ceiling windows, this sun-filled south-facing suite is bathed in natural light throughout the day. The thoughtfully designed layout features a modern kitchen with sleek quartz countertops, ample cabinetry, and open-concept living and dining areas perfect for entertaining. Step out onto the large south-facing balcony complete with a BBQ gas line - ideal for outdoor dining and relaxing. The spacious primary bedroom includes a walk-in closet plus an additional closet for exceptional storage, along with a private ensuite bath. The second bedroom is generously sized, and the separate study area provides the perfect space for a home office or reading nook. Enjoy the convenience of 1 parking space and 1 locker, along with premium building amenities including an indoor pool, fully equipped gym, theatre room, guest suite, and 24-hour concierge service. Located in one of Richmond Hill's most sought-after communities, just steps to transit, shopping, dining, and everyday conveniences - this is condo living at its finest. (id:49187)
5001 - 950 Portage Parkway
Vaughan (Vaughan Corporate Centre), Ontario
Welcome to Transit City 3 in the heart of Vaughan Metropolitan Centre! Perched on the 50th floor, this bright 1+Den suite offers stunning north views and a functional open-concept layout with 9-ft ceilings and floor-to-ceiling windows. Approx. 590 sq. ft. plus balcony, featuring a modern kitchen with quartz counters and built-in appliances. Spacious primary bedroom with large closet, versatile den ideal for home office, laminate flooring throughout, and ensuite laundry. Enjoy premium amenities including 24-hr concierge, party room, rooftop terrace, and more. Steps to VMC Subway, YMCA, shops, dining, York University, and easy access to Hwy 400/407. Ideal for first-time buyers or investors seeking location and lifestyle! (id:49187)
14-8 Eaton Park Lane
Toronto (L'amoreaux), Ontario
Welcome to this newly renovated bright and spacious 4b4b modern townhouse located in the highly sought-after Finch& Warden neighbourhood. Designed with comfort and functionality. Enjoy the convenience of two private en-suites , a sun-fill balcony overlooking the park. A large private terrace offering wonderful outdoor living space. Bright basement ideal for home office . Thoughtful layout and inviting atmosphere throughout. Unbeatable location just steps to TTC , minutes to Highways 404/401 and within walking distance to restaurant, bank, supermarkets, parks and daily amenities. Move-in ready-don't miss out. (id:49187)
101 - 51 Clarington Boulevard
Clarington (Bowmanville), Ontario
Good Opportunity to rent a condo unit in the heart of Bowmanville! Welcome to MODO Condo - an incredibly vibrant community just 35 minutes east of Toronto, offering a relaxed lifestyle with every modern convenience at your doorstep. This 2 Bed + Den and 2.5 Bath unit offers a lot of luxury living space and large open balcony space. Enjoy browsing unique and eclectic shops, abundant greenspace, fantastic restaurants, and the convenience of the soon-to-be-built GO Train station nearby. Designed with comfort and lifestyle in mind, the building amenities are truly second to none. Host gatherings in the well-equipped multipurpose rooms, entertain guests on the rooftop terrace with BBQ area, stay active in the fully equipped fitness Centre or yoga studio, or simply unwind and recharge in the beautifully designed common spaces. This is urban living with a welcoming, community feel - perfect for those seeking both convenience and comfort. (id:49187)
1410 - 1 Quarrington Lane
Toronto (Banbury-Don Mills), Ontario
BRAND NEW, NEVER LIVED, BLINDS THROUGHOUT, 1 BEDROOM PLUS DEN, 1 WASHROOM CONDO WITH FLOOR TO CEILING WINDOWS AVAILABLE FOR LEASE IN THE PRESTIGIOUS NEIGHBOURHOOD OF BUNBURY IN TORONTO. THE CONDO FEATURES 9 FT CEILING, OPEN CONCEPT, LAMINATE FLOORS, HIGH END KITCHEN WITH MEILE APPLIANCES, MODERN WASHROOM AND A LARGE TERRACE. GREAT AMINITIES INCLUDE GUEST SUITES, BBQ AREA, PARTY ROOM, FITNESS CENTRE, BASKET BALL COURT ON THE SECOND FLOOR, LOUNGE. 24/7 CONCIERGE. PRIME NORT YORK LOCATION WITH QUICK ACCESS TO CROSSTOWN LRT, TTC AND DVP/404/401. MINUTES FROM SHOPS AT DON MILLS, ONTARIO SCIENCE CENTRE AND AGHA KHAN MUSEUM, PARKS AND SCHOOLS. THE UNIT COMES WITH 1 PARKING AND A LOCKER. (id:49187)
2509 - 55 Charles Street E
Toronto (Church-Yonge Corridor), Ontario
Welcome to this modern 1 bedroom 1bathroom condo in the heart of downtown Toronto Yonge and Bloor.Open layout, stunning city view and premium finishes throughout.The sleek kitchen comes equipped with an induction cooktop, integrated storage, and high-end appliances perfect for daily living or entertaining.Floor-to-ceiling windows that fill the place with natural light. Residents enjoy access to the top-tier amenities including huge fitness centre , party rooms, rooftop party room where you can enjoy a fantastic city view.Two steps from shoppings, restaurants, and subway.Enjoy your downtown life here at 55 Charles condo! (id:49187)
1910 - 5 Defries Street
Toronto (Regent Park), Ontario
Welcome to this bright and functional suite at River & Fifth.This thoughtfully designed layout offers both comfort and flexibility, with a versatile den that is ideal for a home office or additional sleeping space.Residents of this newly built building enjoy access to premium amenities, including an outdoor pool, rooftop lounge, fully equipped fitness centre, yoga studio, co-working space, sports lounge, party room, games room, kids' playroom, and 24-hour concierge service.Ideally situated in a prime downtown location near Regent Park and Corktown, with convenient access to the Queen and King streetcars, Dundas subway station, and major routes including the Gardiner, DVP, Bayview, and Lakeshore. Just minutes to TMU, George Brown College, U of T, grocery stores, restaurants, and everyday essentials. (id:49187)
2503 - 55 Mercer Street
Toronto (Waterfront Communities), Ontario
Experience the perfect fusion of style, comfort, and convenience at 55 Mercer.This thoughtfully designed studio features sleek modern finishes and a smart, functional layout ideal for both comfortable living and working from home.Located in the heart of downtown Toronto, step outside and immerse yourself in the city's vibrant core, with TTC access, luxury shopping, theatres, restaurants, and cafés just moments away.Residents enjoy world-class amenities designed to support productivity, wellness, and relaxation. Spanning three levels, the building offers a two-storey fitness centre with premium equipment, personal training areas, Peloton pods, and HIIT zones, along with a yoga studio and infrared cedar saunas. Work from home with ease in modern co-working spaces, private meeting rooms, and a fully equipped boardroom. Outdoor features include landscaped terraces, a basketball half-court, and a convenient dog run.Live where downtown Toronto truly comes alive. (id:49187)
203 - 100 Dalhousie Street
Toronto (Church-Yonge Corridor), Ontario
Welcome to Social, a stunning high-rise by Pemberton in the heart of downtown Toronto. Ideally situated at Dundas & Church, just steps to transit, restaurants, boutique shops, cinemas, and minutes to TMU, U of T, the Eaton Centre, and Dundas Square.This smart 1-bedroom plus den, 1-bath suite offers a functional and efficient layout. Enjoy laminate flooring, a Juliette balcony with north-facing views, and a modern kitchen featuring stainless steel appliances and quartz countertops. Internet included.Residents enjoy access to 14,000 sq. ft. of premium amenities, including a fitness centre, yoga studio, sauna, party room, rooftop terrace, BBQ area, and co-working spaces.Experience vibrant downtown living in one of Toronto's most connected locations. (id:49187)
10 Mallard Trail Unit# 529
Waterdown, Ontario
Welcome to TREND Boutique! Modern and elegant 1 bed 1 bath for lease in this newly built luxury condo located in Waterdown. Upgraded vinyl flooring, crisp white kitchen with backsplash, quartz countertop, and stainless steel appliances. This unit has a ton of natural light with floor to ceiling windows and doors. Easy access to QEW, grocery stores, banks, restaurants, shops and Aldershot Go Station. $2150 per month includes heat, AC, parking, and locker_ Access to fitness room, party room, and bike locker. AAA tenants only. Please provide credit report, job letter, 2 paystubs, ID, rental application, references (Landlord, Personal). Content insurance certificate required before occupancy. (id:49187)
99 Keating Drive
Elora, Ontario
Stunning Keating Custom Built 3500 sqft Show Home in the best location in all of Elora. This beautifully finished four plus one bedroom and four bath two storey is completely showpiece finished. From the large primary bedroom with walk-in closet and spa like ensuite to the theatre style recroom the Keating master craftsmanship is abundant. The gourmet maple kitchen with gleaming granite counter tops and breakfast bar is balanced perfectly with the formal dining room and family room accented with french doors. The soaring ceilings of the great room and cozy full mantle fireplace picture frames the floor to ceiling windows pours in the sunshine to give you the feeling of HOME. Outdoor living is the true feature that can't be built like this! Three seasons enjoyed featuring a engineered covered composite deck but the true delight is the horticultural dream come true with Keating park as your back drop. Fully wrought iron fenced rear yard complete with all brick natural gas fire pit, storage shed and best of all your very own fully functional greenhouse to bring your passion of plants to life. Professionally finished basement has entertainment completed to the highest level. Whether it is playing pool, mingling at the bar or taking in a movie on the entire wall screen projection HD TV theatre with room for the whole family there is something for everyone. Extreme high tech sounds system services the entire home or just one room, the choice is yours. Almost new steel roof and 24 KW whole home generator just keeps the benefits coming. This is truely one of the best family homes Elora has to offer. (id:49187)
604 - 280 O'connor Street
Ottawa, Ontario
**Parking available for extra - Heat, water & Internet included - Luxury & Safe building** Welcome to 280 O'Connor, also known as Evo Ottawa, the newest addition to the prestigious neighbourhood of Centre Town. This brand new building is the epitome of luxurious living in the heart of the city and sets itself apart from the surrounding architecture. Step inside to find an open concept living space flooded with natural light, soaring 10ft ceilings, a designer kitchen with stainless steel appliances making it the perfect spot for entertaining. This unit offers 2 bedrooms, 2 stunning full bathrooms and a functional floor plan suitable for anyone. Evo also offers a beautiful gym, bike storage & a roof top terrace with stunning views of the city. This building is perfectly situated & just steps to the Rideau Canal, Lansdowne Park, Transit & all of the Bank Street & Elgin restaurants and shops! Rent includes Heat, Water & High Speed internet for the first two years! (id:49187)
204 - 25 King Street
Kawartha Lakes (Lindsay), Ontario
2 Bedrooms, 2 full bathrooms with 10'6" ceiling height. 4" wooden baseboards throughout with complimenting 3 " wooden casings on all windows and doorways. BATHROOM FINISHES: Ceramic wall tiles in all bathtub/shower enclosures. 60" bathtub - glass shower door in main bedroom bathroom. Hand held shower head nozzles. Premium single lever faucet with mechanical pop-ups in all bathrooms. Vanity, mirror and base cabinet with laminate. Porcelain tile flooring. KITCHEN FINISHES: Backsplash faux tiles. Open concept contemporary kitchen, painted MDF doors with maple drawers and MDF cabinetry and caesarstone countertops. Double under-mount stainless steel kitchen sink 8" deep with single lever premium faucet and pull down spray nozzle. Whirlpool stainless steel electric stove, stainless steel microwave/hood, stainless steel refrigerator and stainless steel dishwasher included. Porcelain tile flooring. TECHNOLOGY: Fiber-optic located in three (3) locations per suite. Telephone rough-in in three (3) locations per suite. Telephone intercom to front door. HEATING, PLUMBING & ELECTRICAL: 100 Amp, 102/208V, 1 phase electrical service. Heavy duty wiring (220V) for stove and dryer outlet. Interior LED light fixtures or wall switched outlets in all bedrooms, dining room and kitchen areas. Smoke and carbon monoxide detectors installed (in accordance with the building code). Individual hydro meter system. In-suite air conditioning with temperature control ducted throughout. High efficiency gas heating with temperature control ducted throughout. Hot water provided by a centralized boiler system. LAUNDRY: Whirlpool Stacked full sized white washer/dryer combination unit included. Beam Central vacuum system with all attachments and 50 foot hose. (id:49187)
2884 Sunnydale Lane
Ramara, Ontario
Hidden gem by Lake Simcoe! Nestled on a private 0.86-acre cul-de-sac lot, featuring an extra-large 3-car garage, this custom 2007 raised bungalow, with over 3000 sq ft of total living space, backs onto a 4-acre park as an extension of your backyard, no neighbours behind and total privacy! Steps to a boat launch, beach, and lake access, this home is all about lifestyle. Inside you'll find cathedral ceilings, California shutters, hardwood floors, and walls of windows. 3 bedrooms up, 3 full bathrooms, primary ensuite and walk-in closet, and a massive versatile lower level with workshop/bonus space, easily convert into 2 additional bedrooms, rec room, or hobby space. Thoughtfully upgraded with a metal roof, Generac generator, newer 2-stage furnace and hot water tank, water softener, central vac, and more! Entertainers dream with an open concept layout, a raised deck with glass railings & BBQ hookup, Murphy bed in the basement for extra guests without compromising space, stunning landscaping with maples, evergreens, granite hardscaping, and a driveway edged with armour stone, perfect space to invite the whole family over! Move-in ready, low carrying costs, and a rare blend of privacy and convenience. This one is a must-see! Rogers 5G fiber high speed internet available for remote work! (id:49187)
1608 Clyde Road
Cambridge, Ontario
Absolutely charming stone house built in 1870, nestled on a picturesque 1.03 acres in Clyde Village. The outbuilding presents multiple uses, featuring 730 square feet of unheated garage space and a 567 square foot heated area complete with a cozy propane fireplace. The second floor boasts a versatile studio/loft measuring 603 square feet, equipped with heating, cooling, and a lovely balcony for enjoying the serene surroundings. The exterior is equally enchanting, featuring gorgeous gardens, a stone patio, and a pergola, perfect for outdoor gatherings and relaxation. This property seamlessly blends historic charm with modern amenities, making it a truly special place to call home. Feasibility study, design, survey and drawings completed. (id:49187)
1367 Garvolin Avenue
Pickering (Bay Ridges), Ontario
Imagine coming home to this warm and welcoming 3 bedroom detached bungalow, perfectly situated in one of Pickering's most sought-after, family-friendly neighbourhoods. Set on a generous 65' x 98' lot, this property offers the space, flexibility, and future potential today's buyers appreciate. From the moment you step inside, you'll notice how the natural light pours through the large front window, highlighting the rich original hardwood floors and creating an inviting space where family and friends naturally gather. The spacious layout makes it easy to picture holidays, celebrations, and everyday moments unfolding effortlessly. The eat-in kitchen features abundant cabinetry, pot lights and expansive counter space, ideal for relaxed family meals. Three generous bedrooms offer comfort and privacy, complemented by a beautiful 4-piece bath. The partly finished basement complete with its own separate entrance, 3 pc washroom, and three additional rooms, opens the door to endless possibilities - whether you envision an in-law suite, income potential, home office, gym, or extended family living. It's reassuring to know the flexibility is already built in. Step outside and unwind in your massive, fully newly fenced backyard, a peaceful retreat where children can play freely and summer evenings can be enjoyed. Additional features buyers will love include: New Furnace & CAC - 2017, HWT (R) - 2025 $40.87/mth, 100-amp Circuit breakers, New Pot lights, New Roof 2025, New Fence 2024, Repaved driveway 2024, Shed**Freshly painted. Prime location close to the lake, top-rated schools, transit, Hwy 401 & shopping. Homes that offer this combination of location, space, updates, and income potential don't stay available for long. If you have been waiting for the right opportunity in Pickering, this may be the one you'll want to see in person -- before someone else calls it home. (id:49187)
45 Huntsman Crescent
Ottawa, Ontario
Beautiful and well maintained 3 bedroom, 2 bathroom single family home available for rent in a highly desirable Kanata neighbourhood. This offers a bright, functional layout, with plenty of space for families or professionals. The main floor features a spacious living and dining area, a practical kitchen with ample cabinet space, and a comfortable flow of everyday living. Upstairs include three good sized bedrooms and a full bathroom. The finished basement provides excellent additional space - perfect for a family room, home office, gym or kids play area .Conveniently located close to schools, parks, shopping, public transit, and major highways, making commuting easy and daily life comfortable. Available immediately, rent $2700 plus utilities. *For Additional Property Details Click The Brochure Icon Below* (id:49187)
56 Fraser Drive
Quinte West (Sidney Ward), Ontario
Welcome to 56 Fraser Drive in Batawa, where modern design meets thoughtful upgrades and a private, tree-lined setting. This is the "Alpina" model inspired by chalets. This one was formerly the show home that has been loaded with upgrades. It offers 3 bedrooms, 2.5 bathrooms, an office, an open-concept layout, and 9-foot ceilings that create a bright, spacious feel throughout the main level. The stunning kitchen is built for everyday living and entertaining, featuring a 10-foot island, quartz countertops, lots of cupboard space, a large pantry, black appliances, upgraded extractor fan, and pot lights flowing seamlessly into the dining and living areas. The living room offers a cozy natural gas fireplace and stylish custom blinds from Select Blinds, while just off the main space is a covered patio (approx. $15,000 upgrade) that extends your living area outdoors. The custom laundry room includes a quartz counter, additional storage and newer LG washer and dryer (approx. 2 years old). Built on a slab foundation with in-floor heat on the main floor and upstairs bathrooms, the home also features a fully insulated attached garage and Bell alarm system. Upstairs you'll find a bonus sitting room or potential playroom, main bath with double sinks, XL linen closet, and a very spacious primary bedroom with an extra large walk-in closet and private ensuite. Outside, the interlocking walkway adds curb appeal, and there's a private backyard, including beautiful lilac trees. Located in Batawa, you're minutes from the Lower Trent Trail, nature trails, and Batawa Ski Hill, offering year-round recreation in a scenic community yet close to all of the amenities of Trenton. The home has been meticulously cared for with nothing to do but move in, book your showing today! (id:49187)
Rear Unit - 3097 Dundas Street W
Toronto (Junction Area), Ontario
Enjoy a beautiful suite for your creative business in a 100 year old building. This 1000 sf ft commercial suite is newly renovated and move-in ready. Located in the heart of the vibrant Junction neighbourhood and best suits a creative business who doesn't require main street customer visibility, such as private office, wellness/fitness, beauty or creative makers. 3097 Dundas St West, Ground level. Access is from the laneway South of Dundas between Quebec and Clendenan Ave. The unit is private and fully renovated including upgraded electrical. Park and walk into your suite. Large open concept layout with one partitioned office room. Kitchenette with fridge. Two piece washroom. Large Deck to take a break, eat your lunch and recharge. Original Hardwood floors. 1000 sq feet in total. South facing windows. 10.5' ceilings. 1 car parking. Immediate occupancy. Lease length to suit your needs. $2995+HST per month is a "gross lease" and includes heat, air conditioning, water, parking and electricity (no TMI). Enjoy all the Junction neighbourhood has to offer, without the expense and time commitment of a street front retail store. *For Additional Property Details Click The Brochure Icon Below* (id:49187)
2 - 39 Hays Boulevard N
Oakville (Ro River Oaks), Ontario
Cozy, 2-Bed, 1.5 Bath Condo In The Heart Of Uptown Oakville! Steps To Shops, Great Schools, Transit & More, Great Home for a Young Couple or Small Family. Nestled In Oak Park, This Home Boasts Open Concept Living With A Spacious Living/Dining Area Set Just Off The Kitchen. Open Your California Shutters In The Living Room To Let In Loads Of Natural Light & To Look Out To The Cul-De-Sac. With Two Huge Bedrooms, And Ample Closet Space. Stainless Steel Appliances, Updated Ensuite Washer And Dryer, and much more. (id:49187)
1340 Hearns Place
Milton (Bw Bowes), Ontario
Welcome to 1340 Hearns Pl - a stunning, never-lived-in executive townhouse built by Mattamy, located in the rapidly growing Bowes neighbourhood of Milton. This carpet-free, 3 bedroom, 3 bathroom home perfectly blends contemporary design with functional elegance, offering a premium lifestyle for professionals and families alike. Everything you need to know; Open-Concept: Main level features a bright, airy layout with soaring ceilings and seamless transitions between the living and dining areas-ideal for entertaining. Unfinished, and spacious basement awaits your imagination. Gourmet Kitchen: Equipped with brand-new stainless steel appliances and a sleek center island. Spacious Retreats: Three generously sized bedrooms designed to accommodate king or queen-sized furniture with ease. Superior Storage: Two of the three bedrooms feature expansive walk-in closets. Premium Upgrades: Completely carpet-free throughout for a modern look and easy maintenance. Includes an automatic garage door opener and a second-floor laundry room (washer and dryer to be installed prior to move-in). Peace of Mind: Full Tarion Warranty coverage, ensuring a diligent commitment from both the builder and owner to maintain the property in pristine condition. Summer Ready: The builder will be completing the paved driveway and professional sod/landscaping in the front and backyard this coming spring/summer. Prime Location: Nestled in the "Hawthorne East Village" community, you are steps away from planned elementary schools, local parks, and scenic trails. Connectivity: Perfectly positioned for commuters with rapid access to Highways 401 and 407, and just a short drive to the Milton GO Station. Nearby Amenities: Enjoy the convenience of being minutes away from the Toronto Premium Outlets, Milton District Hospital, Metro, and everything else Milton has to offer. All in all, an excellent and rare opportunity to be the first to call this beautiful property home. (id:49187)
20 Hayden Court
Brampton (Central Park), Ontario
Like Brand New! Fully Renovated, Huge Pie Shaped Backyard,2 Storey Home in Great Location. Spacious 3+ 1 Bed & 4 Bath. Finished Legal Basement with Separate Entry with Kitchen, 1 Bed & 4pc Bath with All Permits. Quick Walk to Amazing Chinguacousy Park with Plenty of Family Fun & Recreational Activities. All the Comforts of A New Home w/ New Appliances, Flooring, Paint, Furnace, Plumbing & Electrical. New Driveway, Back Patio & Sidewalk. New Kitchen w/ Plenty of Cupboard Space & Quartz Counter, Lg Window to the Back & Tile Floors. Open Concept Dining / Living Room w/ Hrdwd Floor, Lg Picture Window & Patio Door to the Back Yard. 2nd Level with 3 Good Side Bedrms & Main 4pc Bath. Large Fully Fenced Back Yard with BBQ Patio. Great Space for the Whole Family to Relax & Enjoy. Close to Schools, Public Transit, Shopping & Dining. Quick Access to Queen St. & 410 Highway or Airport & 407 Highway. A Must See Home & Location! (id:49187)
3 Bud Doucette Court
Uxbridge, Ontario
Welcome to this beautifully maintained semi-detached home offering 1,986 sq ft of bright, functional living space on a family-friendly court. Enjoy a covered front porch, classic solid brick exterior, and convenient access to parks, Bonner Fields, and schools all within walking distance. The front door and windows were updated just 3 years ago, and both front and backyard landscaping have been thoughtfully completed. Inside, the main floor features 9-foot ceilings, hardwood flooring, and large windows that flood the space with natural light. The open-concept living and dining area flows seamlessly into the kitchen and breakfast space, highlighted with pot lights, and walkout access to the backyard - perfect for everyday living and entertaining. A powder room and direct access to the single-car garage with automatic door opener add extra convenience. Upstairs, the spacious principal bedroom boasts crown molding, a walk-in closet, and a luxurious 4-piece ensuite with, soaker tub, and separate glass shower. Three additional generously sized bedrooms, each with large windows and ample closet space, share a 4-piece bathroom. A second-floor laundry room adds practical convenience. The unfinished lower level offers excellent potential, with high ceilings and a rough-in for a full bathroom - ideal for a recreation room, guest suite, or additional living space. With parking for three vehicles between the garage and driveway, modern updates, and a sought-after location, this home is ready to welcome its next family. (id:49187)
2701 - 1000 Portage Parkway
Vaughan (Vaughan Corporate Centre), Ontario
**Internet included** Welcome to Transit City 4 - Elevated Living in Vaughan Metropolitan Centre!Introducing Transit City 4, a stunning residential tower at the heart of the rapidly growing Vaughan Metropolitan Centre. With direct access to the new subway station, this address is ideal for commuters and urban professionals seeking seamless connectivity.Designed by award-winning architectural firm Diamond Schmitt, the building showcases sleek modern design and refined craftsmanship. Each suite features spacious open-concept living areas, high-end finishes, and top-of-the-line appliances, delivering both style and functionality.Located steps from Vaughan's best shopping, dining, and entertainment, everything you need is within easy reach.Amenity spaces will include:Full indoor running track State-of-the-art cardio zone Dedicated yoga studios Half basketball court Squash court Rooftop pool with parkside views and luxury cabanasExpansive co-working spacesHermes-furnished lobby 24-hour concierge service adding exceptional value and convenience.Experience modern luxury, connectivity, and lifestyle all in one iconic address. Book your visit today! (id:49187)
1402 - 185 Deerfield Road
Newmarket (Central Newmarket), Ontario
Welcome to The Davis by Rose Corp - Modern Living in the Heart of Newmarket!Ideally located just steps to public transit, shopping, restaurants, schools, parks, and more, this residence offers exceptional convenience in one of Newmarket's most desirable communities.This 1-bedroom, 1-bath suite features a bright east-facing exposure and a private balcony, providing plenty of natural morning light. The functional layout is thoughtfully designed for comfortable everyday living. Parking is included, and internet is also included, adding extra value and convenience.Building amenities include:Guest suite Party room Kids' play room / Rooftop terrace / Pet spa / Visitor parking And more An excellent opportunity to enjoy stylish, low-maintenance condo living with added inclusions in a well-connected neighbourhood. (id:49187)
313 - 185 Deerfield Road
Newmarket (Central Newmarket), Ontario
Welcome to The Davis by Rose Corp - Modern Living in the Heart of Newmarket!Perfectly situated just steps to public transit, shopping, restaurants, schools, parks, and more, this well-connected address offers everyday convenience in a growing and vibrant community.This north-facing 1-bedroom + den suite offers 597 sqft of thoughtfully designed living space, featuring a functional layout, private balcony, and plenty of natural light. The den provides excellent flexibility for a home office or additional living space. Parking is included for added convenience.Building amenities include:Guest suiteParty roomKids' play roomRooftop terrace Pet spa Visitor parking And more An excellent opportunity to enjoy comfortable, modern condo living in one of Newmarket's most desirable locations. (id:49187)
35 Kelso Crescent
Vaughan (Maple), Ontario
" La Dolce Vita" Well-maintained and thoughtfully upgraded freehold townhouse in the heart of Maple, offering exceptional value in a family-friendly community. This bright, south-facing home features a traditional two-story layout with a fully finished basement, 3 Bedrooms, and 4 bathrooms. The open concept main floor includes a custom kitchen with extended-depth (16") cabinetry for added storage, a full-height quartz backsplash, and a double waterfall quartz island. Stainless steel appliances, integrated millwork, and spotlighting add both style and functionality. Wide-plank hardwood floors throughout, creating a clean, cohesive look. The living and dining area is highlighted by a handcrafted brick feature wall. The Primary bedroom includes an in-unit closet and a private 3-piece en-suite. Enjoy a well-maintained backyard and mature landscaping. The finished basement provides additional flexible living space. Conventionally located near a park, high-ranking schools, shopping, community center, Maple GO Station, and Hwy 400. DONT MISS IT! Offers anytime. (id:49187)
915 - 2 Manderley Drive
Toronto (Birchcliffe-Cliffside), Ontario
Welcome to The Manderlay by Nova Ridge, a brand-new boutique condominium in East Toronto's desirable Birch Cliff community. This sun-filled and spacious 854 sq. ft. 2-bedroom, 2- bathroom corner suite features sought-after south and west exposures, wall to wall windows with stunning lake views and a private balcony. Premium parking with adjacent private locker included. Efficient, well-designed layout with no wasted space. Conveniently located minutes from parks, beaches, transit, dining, and shopping. Residents enjoy premium amenities, including concierge, fitness centre, rooftop terrace with BBQ area, party and meeting rooms, guest suite, pet washing station, and children's play area. The perfect blend of modern living, comfort, and convenience. (id:49187)
1206 - 195 Redpath Avenue
Toronto (Mount Pleasant West), Ontario
**Internet, water, and heat are included - tenant only pays hydro - **Welcome to Citylights on Broadway - South Tower!Architecturally stunning and thoughtfully crafted, this residence offers premium design, exceptional amenities, and unbeatable value in the heart of Yonge & Eglinton. Just steps to the subway and surrounded by endless restaurants, cafés, and shops, this location delivers true midtown convenience.This 2-bedroom, 2-bath south-facing suite features a bright, functional layout with a private balcony and abundant natural light throughout. Designed for comfortable everyday living, it offers both space and style.Residents enjoy exclusive access to The Broadway Club, featuring over 18,000 sq. ft. of indoor amenities and more than 10,000 sq. ft. of outdoor space, including:Two swimming poolsAmphitheaterParty room with chef's kitchenState-of-the-art fitness centreOutdoor lounge areasAnd much more offering excellent value and simplified monthly expenses.Experience elevated condo living in one of Toronto's most vibrant and connected neighbourhoods. (id:49187)
3709 - 181 Dundas Street E
Toronto (Church-Yonge Corridor), Ontario
Welcome to 181 Dundas St E - a premier downtown Toronto address offering unbeatable convenience for professionals, students, and investors alike. Located just steps to Toronto Metropolitan University (formerly Ryerson), George Brown College, CF Toronto Eaton Centre, Yonge-Dundas Square, major hospitals, the Financial District, and the vibrant St. Lawrence Market. Grocery stores, restaurants, cafés, Indigo, Tim Hortons, and TTC streetcar access are right at your doorstep, making everyday living effortless.Residents enjoy exceptional modern amenities including a 7,000 sq. ft. study and learning centre, media/party room, game room, large fitness centre, guest suites, outdoor BBQ area, and 24-hour concierge service - offering both comfort and convenience.This bright 1 Bedroom + Den (den easily used as a second bedroom) is situated on a high floor with unobstructed south-facing views, providing excellent natural light and privacy. A smart and functional layout makes this unit ideal for end-users or investors seeking strong rental appeal in the heart of downtown. (id:49187)
1208 - 195 Redpath Avenue
Toronto (Mount Pleasant West), Ontario
** Internet, heating, and water are included - tenant only pays hydro!! - providing excellent value and simplified monthly expenses ** Welcome to Citylights on Broadway - Architecturally stunning and thoughtfully designed, this residence offers exceptional craftsmanship and beautifully curated interiors in the heart of Yonge & Eglinton. Just steps to the subway, and surrounded by endless restaurants, cafés, and shops, this location delivers true midtown convenience.This south-facing suite is filled with natural light and offers a functional layout ideal for modern living.Residents enjoy access to The Broadway Club, featuring over 18,000 sq. ft. of indoor amenities and more than 10,000 sq. ft. of outdoor space, including:Two swimming poolsAmphitheaterParty room with chef's kitchenState-of-the-art fitness centreOutdoor lounge areasAnd much moreExperience elevated condo living with premium amenities and unbeatable access to transit and lifestyle conveniences. (id:49187)
1806 - 2221 Yonge Street
Toronto (Mount Pleasant West), Ontario
Welcome to 2221 Yonge - The Hub of All Hubs at Yonge & Eglinton!Live in one of Toronto's most iconic and established urban centres. Located in the heart of Yonge & Eglinton, this address sets the benchmark for convenience, connectivity, and vibrant city living.This west-facing, 510 sqft. suite offers a bright and efficiently designed layout with large sun-filled windows and modern finishes throughout. Thoughtfully crafted to combine comfort and contemporary style, it's ideal for professionals seeking functional downtown living.Enjoy unbeatable access to the TTC, countless restaurants, cafés, shops, and everyday essentials - all just steps from your door.World-class building amenities include: State-of-the-art fitness centreOutdoor terraceParty lounge 24-hour conciergeMeeting and social spacesExperience the energy of midtown living in one of Toronto's most sought-after neighbourhoods. See it today! (id:49187)
2110 - 25 Holly Street
Toronto (Mount Pleasant West), Ontario
Location!Location!Location! We love "Plaza Midtown"! One of the most luxury living at Yonge & Eglinton.Well-maintained 2-bedroom, 2-bathroom bright unit with inspiring WN views, bright floor-to-ceiling windows (with blinds) and balcony! Modern and stylish kitchen that features SS appliaces almost brand new! and quatz countertop. Full amenities (outdoor pool, dining area, party room,exercise rooms and more)*Steps to Subway and Cross-Town LRT just openning* Mins walk to shops, Restaurants, schools, Grocery, Parks and Community Centre. Move in and enjoy! (id:49187)
1205 - 58 Orchard View Boulevard
Toronto (Yonge-Eglinton), Ontario
-**Welcome to Boutique Living at Yonge & Eglinton!**Situated on a quiet street just steps from the vibrant **Yonge & Eglinton** intersection, this **east-facing, 590 sqft. suite** offers the perfect blend of comfort and convenience. Enjoy **floor-to-ceiling windows** that fill the space with natural morning light, creating a bright and inviting atmosphere.Located just steps to the **subway**, library, schools, shops, and restaurants, this address offers exceptional walkability and transit access in one of Toronto's most desirable midtown neighbourhoods.**Building amenities include:*** 24-hour concierge* Party lounge* Theatre room* Fully equipped gym with yoga studio* Guest suites* Rooftop terrace with BBQs and lounging/dining area* Visitor parking* Car-share service within the buildingA fantastic opportunity to enjoy boutique condo living in the heart of midtown Toronto. (id:49187)
1508 - 58 Orchard View Boulevard
Toronto (Yonge-Eglinton), Ontario
Welcome to Neon Condos - One of Yonge & Eglinton's Hottest Boutique Residences!Live in style in this terrific 1-bedroom, south-facing suite featuring a bright, open-concept layout with a spacious and highly practical design. Floor-to-ceiling windows flood the unit with natural light, creating a warm and inviting living space.Enjoy luxury finishes throughout, including granite countertops, high-quality appliances, and laminate flooring, all thoughtfully designed for modern comfort.Perfectly situated just steps to the subway, library, schools, shops, and restaurants, this unbeatable location places you in one of Toronto's most vibrant and desirable neighbourhoods - consistently rated among the #1 neighbourhoods by Toronto Life.A fantastic opportunity to live in the heart of midtown with style, convenience, and connectivity at your doorstep. (id:49187)

