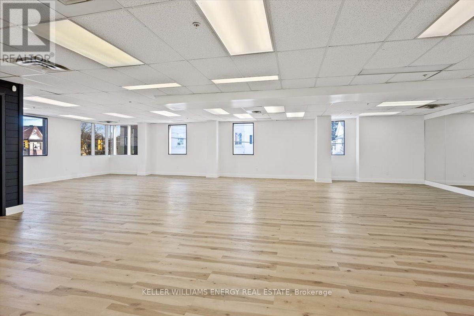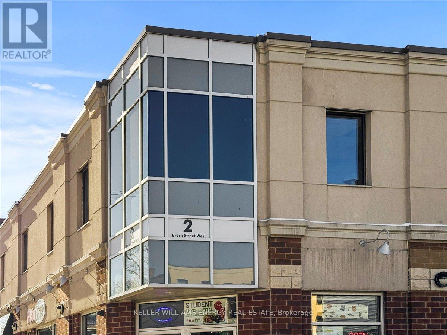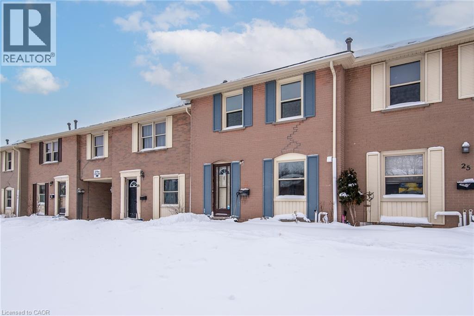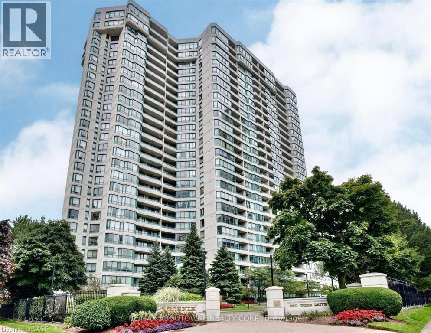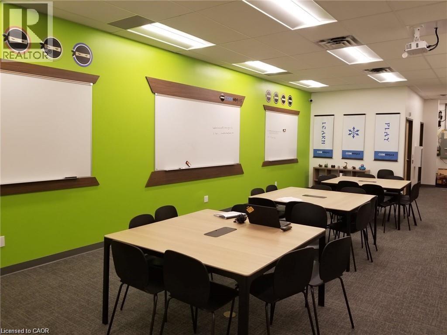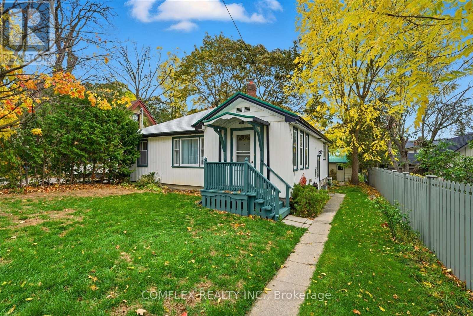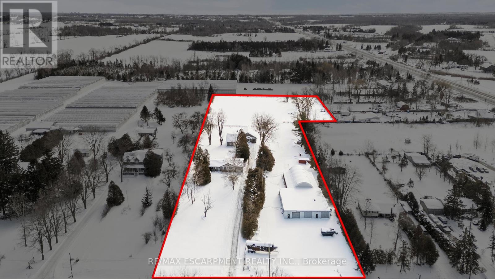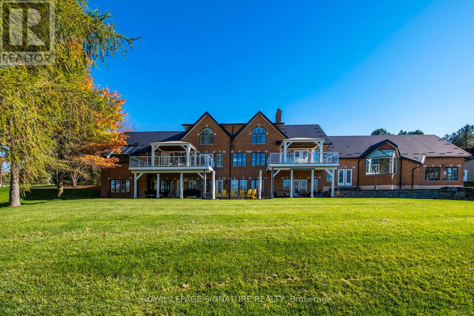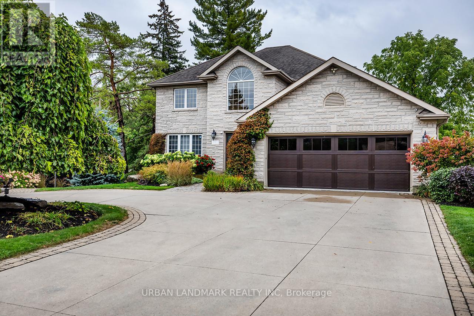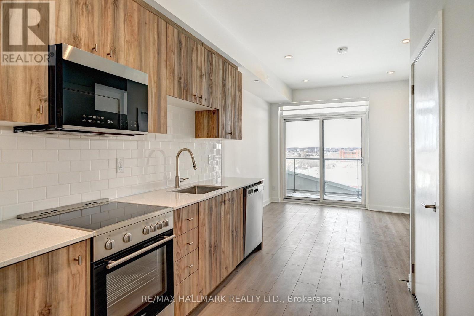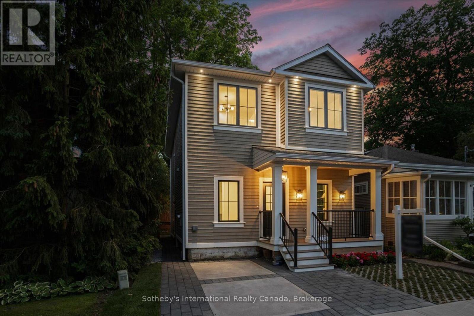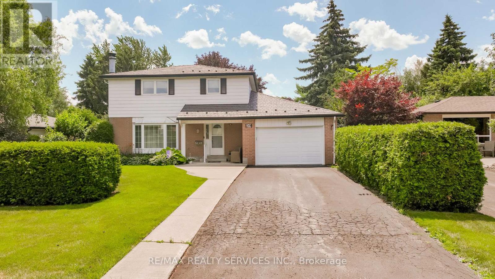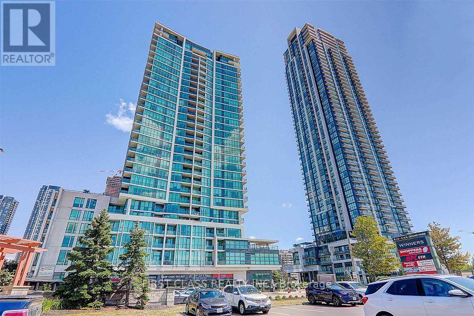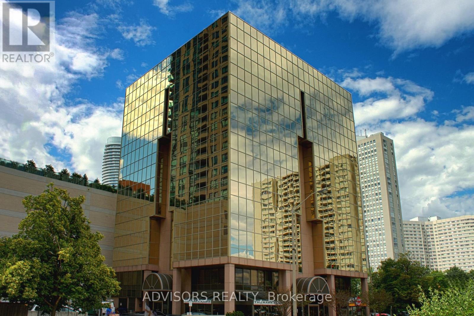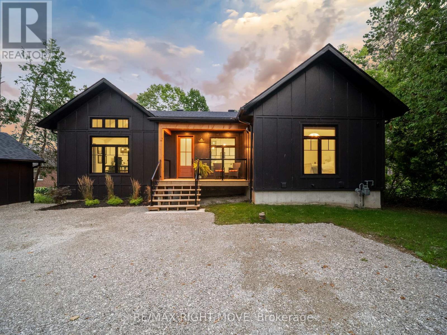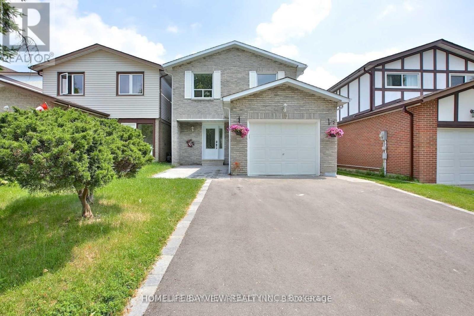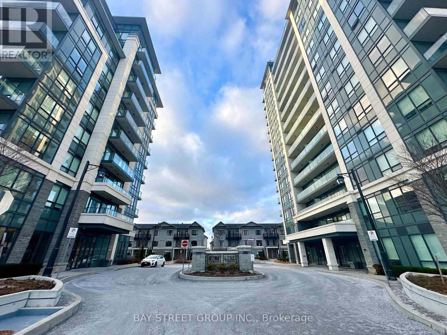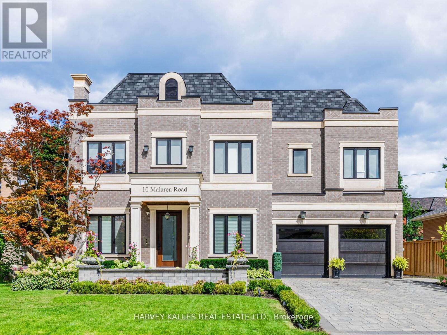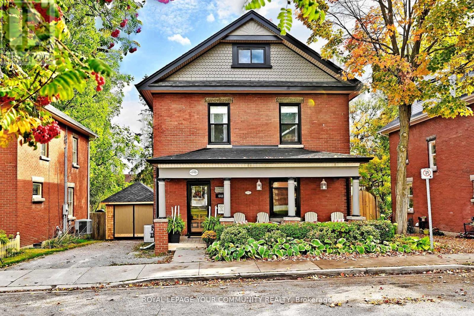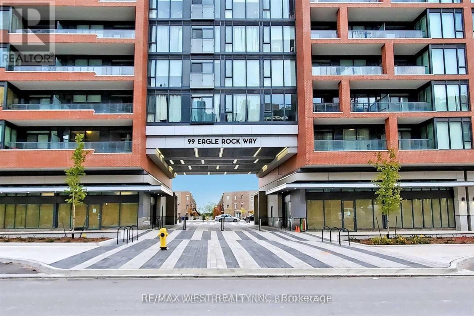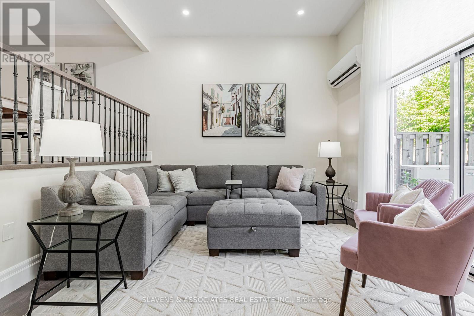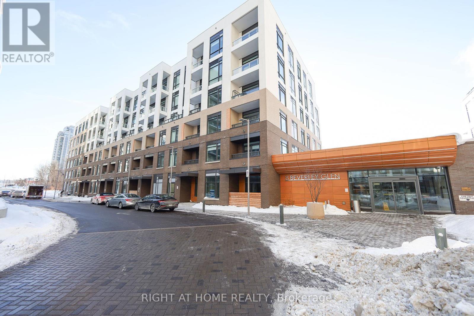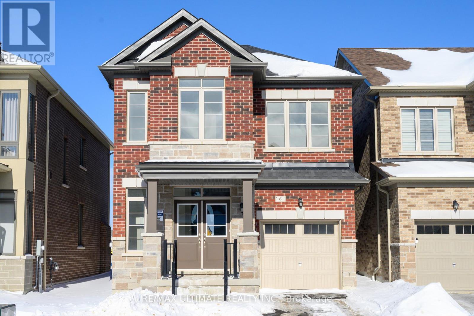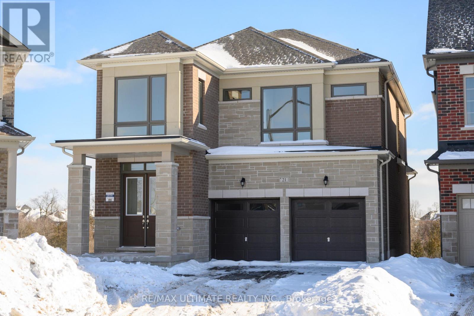5a - 2 Brock Street W
Uxbridge, Ontario
Bright, open-concept corner unit in the heart of downtown Uxbridge. This large second-floor unit spans 1,761 sq. ft. and offers excellent visibility and steady foot traffic at the intersection of Brock St. W. and Main St. Large windows along two sides fill the space with natural light and provide great street views. Versatile zoning allows for a range of uses, including retail, office, personal service, clinic, fitness, private school, and more. Tenants benefit from access to two renovated common washrooms, onsite parking, free street parking, and nearby municipal lots. Incentive: 2 months gross rent free (no rent or TMI) on a 5-year lease. TMI includes gas, hydro, and water for added convenience. Rent Breakdown- 1761 Sq Ft @ $12.00/SF Net + $13.50/SF TMI= $44,905.50/Year OR $3,742.13/month + HST (id:49187)
5b - 2 Brock Street W
Uxbridge, Ontario
Professionally renovated 983 SF unit located in prime plaza in the heart of Uxbridge. The layout features a reception area, two private offices, and a roughed-in private washroom, in addition to access to two recently renovated common washrooms. Utilities are included in TMI. Zoning permits a wide range of uses, including retail, office, personal service shop, clinic, fitness facilities, private schools, and more. Onsite parking lot, ample free street parking, and nearby municipal lots. We're offering an exclusive 2-month gross rent-free period, with no rent or TMI payments for the first two months on a 5-year lease. All utilities gas, hydro, and water are included in the TMI. Rent Calculation $12.00 + $13.50TMI = $25,066.50/Year or $2,088.88/month + HST (id:49187)
27 Queenston Drive
Kitchener, Ontario
Beautifully Renovated 3-Bedroom Townhome in Heritage Park, offering over 1,250 sq. ft. of spacious living in the desirable Heritage Park neighbourhood. This move-in-ready home features an extensive list of upgrades, including brand-new windows and patio door, a modern kitchen with new stainless steel appliances, granite countertops, backsplash, and under-cabinet lighting. Additional updates include new flooring, trim, interior doors, renovated bathrooms, oak staircase, freshly painted and California ceilings with upgraded LED lighting throughout. Comfort and efficiency are enhanced with a brand-new two-stage Lennox furnace and new hot water heater. Ideally located close to schools, parks, Stanley Park Mall, shopping, transit, and skiing. Condo fees include water, building insurance, and exterior maintenance, with very low property taxes. Looks like new and feels like new—an exceptional opportunity for first-time buyers. A must-see! (id:49187)
550 Webb Drive Unit# 2603
Mississauga, Ontario
Set majestically high on the 26th floor of the Phoenix Condos, this rarely offered corner suite offers 1,280 sq. ft. of elegant living space with panoramic, unobstructed city and lake views. Featuring southeast facing exposure with a private balcony, this fully renovated residence combines style and functionality in a prime location just minutes from Square One, GO Transit, major highways, shopping, schools, and parks. Beautifully appointed interior upgrades include walnut-stained engineered hardwood floors, extra-deep baseboards, smooth ceilings and pot lights (2024). The modern kitchen is equipped with high-end Fisher & Paykel, Bosch, Sharp and Asko appliances, custom cabinetry, quartz counters, and a hidden stackable washer/dryer. The inviting open-concept layout separates two spacious bedrooms for maximum privacy, each offering walk-in or built-in California Closets. Two fully renovated bathrooms (2021) feature premium fixtures and spa-inspired finishes. Additional highlights include a full mirrored entry wall (2021), custom window coverings (2024), gallery-style hallway, two furnaces (with new fan coil insulation 2024), and two owned parking spaces. Residents enjoy resort-style amenities including a 24-hour concierge, indoor whirlpool, sauna, fitness centre, tennis court, squash court, party room, library, and landscaped outdoor spaces. (id:49187)
450 Columbia Street W Unit# 3
Waterloo, Ontario
Code Ninjas Waterloo is a well-established children’s education/training franchise operating since 2019 in a protected, exclusive territory covering Waterloo, Kitchener, and Cambridge—one of Canada’s strongest tech-driven regions. Backed by a globally recognized brand with 350+ locations and 20,000+ enrolled students, the business offers recurring membership revenue, proprietary curriculum, and the IMPACT learning platform enhanced with AI and computational thinking concepts that align with future workforce demand. The academy is suitable for an investor or owner-operated. This established franchise transforms screen time into skill time by teaching coding, game development, and emerging Artificial Intelligence concepts, including logic, automation, and problem-solving. The business benefits from recurring monthly memberships, high-demand camps, and a proprietary learning platform. The center currently operates with limited hours, creating immediate upside through operational expansion, connections with schools and the Board of Education, AI-focused workshops, camps, and homeschool programming. This acquisition presents a scalable, recession-resistant investment with strong brand support, predictable cash flow, and multiple levers for margin expansion. Full financials available upon NDA. (id:49187)
68 Cambridge Street N
Kawartha Lakes (Lindsay), Ontario
Welcome to 68 Cambridge Street North, Lindsay! This charming 2-bedroom bungalow offers endless potential for those looking to enter the market, invest, or renovate into their dream home. Built with solid craftsmanship, the home features a spacious main floor layout that includes a large front entryway with a custom hardwood wardrobe, a bright living room, separate dining area, and an eat-in kitchen with a walkout to a three-season sunroom. Conveniently located within walking distance to downtown shops, schools, and local amenities, this home combines livability with opportunity. The property also features a 20' x 24' detached garage with opener, a large driveway accommodating 6+ vehicles, and a separate side entrance - ideal for future in-law potential or basement development. Recent updates include new eavestroughs and downspouts (2025) and a fully replaced sewer/water line from the basement to the street (2025), providing peace of mind for years to come. The unfinished basement is dry and wide open, offering plenty of storage or room for future finishing, while a walk-up attic adds even more potential living space. Bright, spacious, and full of character - 68 Cambridge Street North is ready for your personal touch. (id:49187)
20 Carlisle Road
Hamilton, Ontario
Exceptional live/work/investment opportunity on 4.68 acres, zoned E2 Industrial with exception, in a highly accessible location just moments from traffic-light access to Highway 6 and close to Highways 401 and 403.The property features a three-bay concrete block shop with transferable zoning that was operating as a metal fabrication facility, complemented by a large dome addition and extensive on-site storage, including five storage containers (approximately 7' x 20' each). Ample open land provides significant flexibility for operations, storage, or future expansion. Adding tremendous value are two separate residential dwellings on site: a 1,470 sq. ft. three-bedroom home and a beautiful 1,647 sq. ft. two-bedroom residence with a full, high basement. Both homes include garage parking, making this an ideal setup for owner-operators, multi-generational living, or rental income. Buyer to complete their own due diligence regarding permitted future uses beyond current zoning. A truly rare and versatile industrial-residential offering delivering outstanding value, location, and income potential. (id:49187)
58 Amalia Crescent
Centre Wellington (Belwood), Ontario
Set on nearly 2.5 acres of beautifully landscaped waterfront grounds, this fully renovated lakeside estate offers over 9,200 sq. ft. of luxurious living space. Thoughtfully designed for both entertaining and everyday living, the home features 6 bedrooms and 6 bathrooms, including a private guest, nanny, or in-law suite. The stunning 19' x 32' chef-inspired kitchen opens to expansive living and dining areas, all capturing breathtaking lake views. A resort-style indoor pool wing provides year-round enjoyment with a 16' x 32' concrete saltwater pool, Dectron Dry-O-Tron dehumidification system, cedar ceiling, textured concrete walls, custom lighting, hot tub, and sauna. Exceptional craftsmanship is evident throughout, with 18'-21' vaulted ceilings on the main level, 10'-11' ceilings on the lower walkout, custom plaster crown mouldings, architrave-trimmed millwork, a Mediterranean-style metal roof, and two waterproof decks overlooking the lake. The property offers a 3-car attached garage plus an oversized 2-car detached garage, ideal for vehicles, boats, or recreational equipment. Energy efficiency and reliability are delivered through two ground-source heat pumps with 14 drilled wells, a 35 kW whole-home standby generator, propane backup pool heater, multi-zone forced-air heating and cooling, and in-floor radiant heating. Enjoy four-season waterfront living with boating, fishing, waterskiing, snowmobiling, and nature trails at your doorstep. Ideally located minutes to Fergus, Elora, and Guelph, this is a rare offering combining refined luxury with serene lakeside living. See attached feature sheet for full details. (id:49187)
161 Maria Street
Peterborough (Ashburnham Ward 4), Ontario
Welcome to 161 Maria Street. A stunning, fully renovated top to bottom home (2017) offering exceptional craftsmanship and modern living in a peaceful setting. The grand U-shaped driveway with parking for up to 12 vehicles sets the tone. The property is beautifully landscaped front and back, complementing the homes striking curb appeal. Step inside the vaulted front entryway with custom door and youll find hardwood floors throughout and an open-concept design that seamlessly blends each room. The custom kitchen features solid surface countertops, a large island with seating, and abundant storage, all overlooking the back deck and yard with views of Little Lake. The spacious living room has tons of natural light and perfect for entertaining or relaxing. Main floor highlights include a laundry room, home office, heated garage with epoxy floor, access to the side yard, and a 12x16 custom shed with power. A Generac generator ensures peace of mind. The primary retreat offers serene lake views, a walk-in closet, and a spa-like 5-piece ensuite. The fully finished basement with separate entrance adds versatility with a kitchenette, oversized rec room, and 4-piece bath, ideal for extended family or in-law potential. Brand new hot water tank (2025). Enjoy outdoor living on the expansive back deck with two power retractable awnings, creating the perfect shaded retreat. (id:49187)
705 - 25 Wellington Street S
Kitchener, Ontario
Welcome to Station Park, Kitchener's premier urban residence. This upgraded unit features over $12,000 in upgrades, including a modern kitchen with stainless steel appliances, granite countertops, soft-close cabinetry, pot lights, and custom window blinds. Enjoy sunset views from your private balcony and an oversized walk-in closet in the primary bedroom. Includes high-quality appliances and in-suite laundry. Resort-style amenities offer concierge, sky-deck, swim spa, bowling alley, fitness centre with Peloton and yoga room, lounges, BBQ terrace, hot tubs, dog amenities, EV charging, parcel storage, and automated parking. Steps toLRT, King St W, Downtown Kitchener, Google, tech hub, shopping, dining, and parks. 1 Locker and 1 underground parking included. Please Note: some pictures are virtually staged. (id:49187)
152 Chisholm Street
Oakville (Co Central), Ontario
Luxury fully renovated home near Downtown Oakville, just a 5-minute walk to the lake, restaurants, shops, parks, and top-rated schools. This meticulously designed home by John Willmott, boasts over 3000 square feet of living space and features 6-inch engineered oak floors, 9ft ceilings, built-in closets, and a stunning French picket staircase with white oak treads. The high-end kitchen includes Thermador appliances, a solid white oak island, quartz countertops and backsplash, an industrial-grade exhaust fan, and a hidden appliance garage. Comfort is paramount with a smart thermostat, two-zone heating/cooling, heated floors in all bathrooms, a full heated basement, and a high-velocity HVAC system with adjustable floor vents. Additional features include a rough in for a heated driveway, rough-in for an EV car charger, Pella windows and doors, a gas fireplace with a marble surround, a central vacuum with a toe-kick vacuum, and an energy-efficient heat recovery system. The foundation has been underpinned with poured concrete and rebar for superior strength, with beam and joist pockets insulated with high-density foam for a tight, energy-efficient seal. With a hockey stick staircase seamlessly supported in the walls, a sewage pump and sump pump in the basement, and an integrated water thermo drain for efficiency, this home offers unparalleled craftsmanship and modern luxury in a prime Oakville location. (id:49187)
39 Dunblaine Crescent
Brampton (Southgate), Ontario
One of a kind all the upgrades & extensions done to code starting with metal roof 50 year warranty, leaf guard(no need to clean gutters). Beautiful oversized landscape lot on quite street. Interior of home has been extensively upgraded, kitchen completely renovated & extend with loads of counters & pantries & now a large family kitchen over looking family room, solarium & fenced private yard & gardens. Main floor laundry, appliances, shelving & storage. Upgraded main floor 2 pc, 2nd floor features huge master with his & her closets (was 2 bedrooms van be changed back) 2 other large bedrooms & 4 pc family bathroom renovated. Basement features rec room with fireplace, kitchen, 3 pc bath, bedroom, office & large storage. All this plus 2 car garage on large lot - walking distance to Mall, transit, great access to 410,403, Hwy 7 & all amentias - Don't miss this one & just move in. Windows, furnace, air replaced, electrical panel upgraded. (id:49187)
3809 - 3975 Grand Park Drive
Mississauga (City Centre), Ontario
Prestigious Grand Park 2 - Corner Suite Living in the Heart of MississaugaWelcome to this beautifully maintained 2-bedroom + enclosed den, 2-bathroom corner unit located in the highly sought-after Grand Park 2 at Mississauga City Centre. Offering 923 sq ft of bright interior space plus a 120 sq ft private balcony, this suite showcases unobstructed downtown views and breathtaking sunrise exposures.Designed for modern living, the unit features 9 ft ceilings, floor-to-ceiling windows, and a spacious open-concept living and dining area filled with natural light. The sleek contemporary kitchen is finished with stainless steel appliances, quartz/granite countertops, and stylish cabinetry, complemented by laminate flooring throughout.The primary bedroom offers a peaceful retreat with an open concept walk-in closet and private 3-piece ensuite. The second bedroom is generously sized with a large window and ample closet space. The enclosed den provides exceptional flexibility-ideal for a home office, study, or additional sleeping area. Fresh Painting. Step out onto the large private balcony to relax and enjoy panoramic city views. Residents enjoy access to premium building amenities, including a 24/7 concierge, fitness centre, indoor pool, sauna, party room, and guest suites. One underground parking space and locker are included.Perfectly located just steps from Square One, Celebration Square, YMCA, Sheridan College, UTM campus, T&T Supermarket, GO Station, public transit, major highways, shopping, and dining-this is urban living at its finest. (id:49187)
409 - 3660 Hurontario Street
Mississauga (City Centre), Ontario
This single office space is graced with generously proportioned windows. Situated within a meticulously maintained, professionally owned, and managed 10-storey office building, this location finds itself strategically positioned in the heart of the bustling Mississauga City Centre area. The proximity to the renowned Square One Shopping Centre, as well as convenient access to Highways 403 and QEW, ensures both business efficiency and accessibility. Additionally, being near the city center gives a substantial SEO boost when users search for terms like "x in Mississauga" on Google. For your convenience, both underground and street-level parking options are at your disposal. Experience the perfect blend of functionality, convenience, and a vibrant city atmosphere in this exceptional office space. **EXTRAS** Bell Gigabit Fibe Internet Available for Only $25/Month (id:49187)
1290 A Line 15 N
Oro-Medonte, Ontario
Welcome to serene Bass Lake living at one of Oro-Medonte's most coveted waterfront locations. Nestled on a beautifully treed lot with direct lake access, this exceptional lakefront bungalow offers close to 3,000 sq ft of finished living space, blending comfort, tranquillity, and year-round enjoyment.Step inside to a bright, open-concept main level where the living, dining, and kitchen spaces seamlessly overlook the water, filling the home with natural light and breathtaking views. Spacious, light-filled rooms create an inviting atmosphere ideal for both everyday living and entertaining. Three bedrooms and a den are thoughtfully designed to provide comfort and privacy, including a peaceful primary suite that serves as a true retreat.The fully finished lower level with walk-out expands the living space and offers endless possibilities for guests or recreation-while maintaining seamless access to the outdoors and waterfront lifestyle.Outside, enjoy over 80 feet of sandy beach frontage, a private dock and boathouse, and endless opportunities for swimming, boating, fishing, kayaking, or simply relaxing lakeside by the firepit. Sip your morning coffee on the deck while taking in the tranquil water views, and unwind in the evenings surrounded by nature. Mature trees, generous frontage, and a quiet setting create an idyllic backdrop for cottage-style living. A single detached garage provides added convenience and storage for vehicles and lake toys alike.Located just minutes from the amenities of Orillia and offering quick access to Highway 12, shopping, dining, and year-round recreation, this property delivers the perfect balance of accessibility and privacy. Whether you're seeking a full-time residence or a weekend escape, this Bass Lake haven offers the ultimate lakeside lifestyle. (id:49187)
19 Fraser Street
Markham (Aileen-Willowbrook), Ontario
Prestigious Thornhill Prime Location. Walk To Willowbrook P.S, Thornlea Secondary, St.Robert Catholic H.S. Fully Renovated Open Lay Out,Walk Out & Bright Apartment. (id:49187)
1606 - 398 Highway 7 E
Richmond Hill (Doncrest), Ontario
Rarely Available! Spacious, Bright corner 2 Bed, 2 Bath unit with 2 Parking Spots and Locker! Prime Location at Hwy 7 & Valleymede, featuring two generously sized bedrooms, two full bathrooms, Enjoy unobstructed southeast views, abundant natural light, and a bright, airy layout with 9-foot ceilings and high-grade laminate flooring throughout.The open-concept kitchen is equipped with quartz countertops and stainless steel appliances. The primary bedroom offer a private ensuite. Located just steps from Viva transit, restaurants, banks, schools, and shops, with easy access to Hwy 404, Yonge, and Hwy 407.The building impresses with its quality construction, stylish lobby, and a full range of amenities, including a gym, party room, game room, and library.**Extras** S/S Fridge , Stove, Dishwasher, Washer & Dryer, Microwave, Window Blind &, Light Fixtures, 2 parking spaces and 1 locker included. (id:49187)
10 Malaren Road
Vaughan (Maple), Ontario
Unparalleled Architecture, Design, & Workmanship In This Luxurious New Custom Built Estate Home. Only The Highest Quality Imported Materials Used. This 4+1 Bed, 6 Bath Home Features Gotham Hand Scraped Hardwood Floors, Imported Tiles From Italy. Gourmet Chef's Irpinia Kitchen With Custom cabinetry, Top Of The Line Stainless Steel/panelled Thermador Appliances. Porcelain Backsplash, Large Quartz waterfall Island, Modern Wood Cabinetry, Built In Double Oven, Built In Espresso Machine. Book Match Stone Feature Wall, coffered ceilings thr/out, 2 gas fireplaces (LR-cast stone & FR- book match porcelain floor to ceiling) Open concept family room with custom shelving, b/i speakers throughout, 3 IPADS to control smart house, main floor mudroom, 2nd floor laundry rm, feature wall treatment in DR, stairwells & East bedroom, Elevator, Generator, Custom industrial glass/stainless steel gym doors for the perfect home gym, Recreation Room with heated flooring, custom wet bar w/DW & bar fridge surround sound theatre quality sound/experience, plenty of storage facility, professional landscaping on entire property with artificial turf in the backyard, Top of the line security system w/multiple cameras and extra security bars/bolt locks, (Elevator & generator-yearly maintenance service), I/G fiberglass pool serviced by professional pool company on a weekly/yearly basis. Led Lit Coffered Ceilings, Crown Molding And Pot Lights. Custom Staircase w/Glass/ Metal Railings. Huge Primary suite W/ Large his/her W/I Closet, With A 7-Piece Spa Like Ensuite w/heated floors, large free standing soaker tub, glass enclosed/wall to wall procelain wet steam shower, glass/stainless steel/wood floating staircase, Fully Finished L/level W/Walk Up & 4 pc bath, $100K Full Home Automation/Smart System. Control all features of your home from App. *Entire lower level w/heated floor. (id:49187)
448 Timothy Street
Newmarket (Central Newmarket), Ontario
Nestled Amongst Historical Homes On a Mature, Tree-Lined Street, This Century Residence Seamlessly Marries Timeless Character With Modern Functionality. Relax and Enjoy Moments On The Covered Front Porch, Surrounded By The Charm Of This Picturesque Neighbourhood.Tasteful Attribute Updates Include: 2025 Oak Staircase Refinished & Lower Level Basement Broadloom, 2023 Backyard Deck, 2022 Hardwood In The Upper Hallway and Primary Bedroom. Characteristics Throughout The Home Inclusive of Wide Wood Trim Over Doorways, Crown Molding In The Living and Dining Rooms and Original Architectural Details Including Hanging Decorative Stained Glass (Part of Original Window), All Reflect The Home's Rich Heritage, While Modern Enhancements Provide Everyday Comfort. Smooth Ceilings and Refined Finishes Enhance The Flow Of Each Room. The Upper Loft Serves As The Primary Bedroom, Having 2 Skylights That Create A Bright, Warm and Inviting Retreat. (1 Additional Skylight In The Ensuite) A Bright Sunroom With Heated Floors Opens To a Private Deck and Peaceful, Wide Backyard Perfect For Relaxation Or Entertaining. The Lower Level Offers a Cozy Space with TV Projector + Screen Ideal For Movie Nights With Family and Friends. Located In A Quaint, Trendy Neighbourhood Within Walking Distance To Shops, Restaurants, Fairy Lake, and Transportation, This Home Offers a Distinct Blend Of History, Style and Urban Convenience. A Pleasure To Show! (id:49187)
410 - 99 Eagle Rock Way
Vaughan (Maple), Ontario
Bright, Spacious & Perfectly Located. Welcome to this beautifully designed 2-bedroom, 2-bathroom split-layout suite offering both comfort and functionality. The thoughtfully planned layout includes a separate dining area and a versatile den, ideal for a home office or study space. Enjoy 9-foot ceilings, floor-to-ceiling windows, and abundant natural light throughout, along with a private balcony for relaxing or entertaining. Conveniently located just steps to Maple GO Station, with easy access to shopping, medical centers, restaurants, and everyday amenities. The building offers abundant visitor parking, making it easy for guests. One underground parking space is included, and the unit is attractively priced for fast occupancy-an excellent opportunity for tenants seeking space, convenience, and value. (id:49187)
54 - 141 Clark Avenue
Markham (Thornhill), Ontario
Welcome to 141 Clark Avenue Unit 54 a stylishly renovated 3+1 bedroom, 2 bathroom condo townhome in the heart of Thornhill. Nestled in a quiet, family-friendly community, this spacious home offers over 1,700 sq ft of thoughtfully designed living space, including a finished basement perfect for families, first-time buyers, or downsizers seeking comfort and convenience. Step into a bright, open-concept living and dining area featuring gleaming hardwood floors and floor-to-ceiling windows with sliding doors that fill the space with natural light and lead to a private, fenced backyard patio. The newly renovated kitchen is both functional and elegant, complete with sleek countertops, stainless steel appliances, and ample cabinetry, ideal for everyday living and entertaining. Upstairs, you'll find three generously sized bedrooms, including a large primary suite with double closets. The updated main bathroom showcases a modern vanity and stylish finishes. The finished basement adds versatility with a fourth bedroom or office space, perfect for guests or a work-from-home setup. Enjoy low-maintenance condo living with one garage space, one surface parking spot, and plenty of visitor parking. Located steps from top-rated schools, parks, transit, shopping, and places of worship, and just minutes to Yonge Street, Highway 7, and the future Yonge North Subway Extension. Move in and enjoy turnkey living in one of Thornhills most sought-after communities a perfect blend of comfort, location, and modern design. (id:49187)
D433 - 8 Beverley Glen Boulevard
Vaughan (Beverley Glen), Ontario
Welcome to the impeccable Boulevard Unit # D433 at Thornhill, built by the renowned Daniels Corporation. This sleek and contemporary 2-bedroom, 2-bathroom residence features the thoughtfully designed Milne floor plan, offering 964 sq. ft. of total living space (917 sq. ft. interior plus a 47 sq. ft. private balcony). Bright east and north exposures, 9-foot ceilings, upgraded light-toned flooring, and expansive windows flood the suite with natural light.The stylish kitchen showcases built-in stainless steel appliances, including a larger cooktop, stove, and fridge, a functional island, and seamless cabinetry that flows into the spacious open-concept living and dining area with walk-out access to the balcony. Both bedrooms offer generous closet space, enhanced by a custom wardrobe system.Over $20,000 in builder upgrades include smart remote-controlled blinds/shades, WiFi-enabled electrical switches, designer chandeliers with dimmers, reinforced TV wall support in the living room, and more. The unit includes TWO OWNED parking spaces and one storage locker, with high-speed internet and parking included in the maintenance fees.Ideally located near Bathurst Street and Centre Street, this prime Thornhill address offers easy access to Viva Transit, Highways 407 and 7, top-rated schools, and an abundance of shopping, dining, and entertainment options, including Promenade Mall, Walmart, No Frills, Freshco, RBC, TD, Imagine Cinemas, Mezza Notte Trattoria, and Thornhill Green Park.Residents enjoy an exceptional array of amenities, including a stunning lobby with 24-hour concierge, a fully equipped gym, two-storey basketball court (Tower B), stylish party and meeting rooms, entertainment terrace, BBQ lounge areas, and dedicated urban gardening plots-delivering vibrant, connected urban living at its finest.Easy lockbox access. (id:49187)
6 Fire King Drive
Whitby, Ontario
Welcome To 6 Fire King Drive, An Exceptional Brand-New 4-Bedroom Detached Home Offering 2,150 Sq. Ft. Step Into The Inviting Front Foyer And Be Immediately Impressed By The Bright, Open-Concept Main Floor, Showcasing A Stylish Combination Of Hardwood And Tile Flooring Throughout. The Kitchen Is The True Heart Of The Home, Perfectly Positioned To Overlook The Great Room And Dining Area. It Features A Large Centre Island, Sleek Quartz Countertops, And A Full Suite Of Stainless Steel Appliances. The Spacious Great Room Includes A Cozy Gas Fireplace, Pot Lights Throughout, And Elegant Hardwood Flooring. Formal Dining Room With Coffered Ceiling And Pot Lights, Perfect For Entertaining. he Second Level, You'll Find The Private Primary Suite, Featuring A Walk-In Closet And A Luxurious 4-Piece Ensuite. On The Second Level, The Private Primary Suite Features A Luxurious 4-Piece Ensuite And A Walk-In Closet. Three Additional Bedrooms Of Generous Size, Perfect For Family Or Guests. (id:49187)
21 Fire King Drive
Whitby, Ontario
Welcome To 21 Fire King Drive, A Stunning Brand-New Detached Home Offering 4 Bedrooms And Approximately 2,130 sq. ft. Of Above-Grade Living Space, Situated On A Rare Pie-Shaped Lot Backing Onto Green Space, 10 Foot And Smooth Ceiling On The Main Floor. Step Into The Inviting Front Foyer And Enjoy The Bright, Open-Concept Main Floor, Enhanced By A Stylish Blend Of Hardwood And Tile Flooring. The Kitchen Is The Heart Of The Home, Seamlessly Connecting To The Great Room And Dining Area, And Features A Spacious Centre Island, Quartz Countertops, Backsplash And A Full Suite Of Stainless Steel Appliances. The Great Room Offers An Open-Concept Layout, Complete With Fireplace, Pot Lights On A Dimmer, 5" Hardwood Flooring. Oak Stairs Lead To The Second Level, Where The Spacious Primary Suite Awaits, Offering A Luxurious 4-Piece Ensuite And A Walk-In Closet. Three Additional Bedrooms Share A Well-Appointed Main Bathroom. The Walk-Out Basement Offers Exceptional Potential For Additional Living Space, Flooded With Natural Light And Providing Direct Access To The Backyard And Serene Green Space Beyond-Perfect For Future Recreation Or An In-Law Suite. (id:49187)

