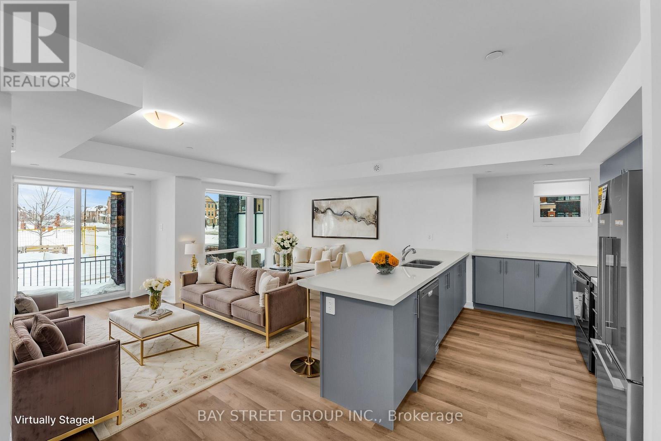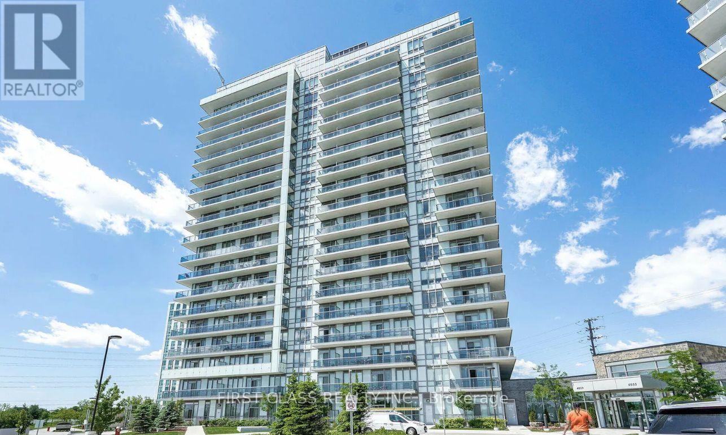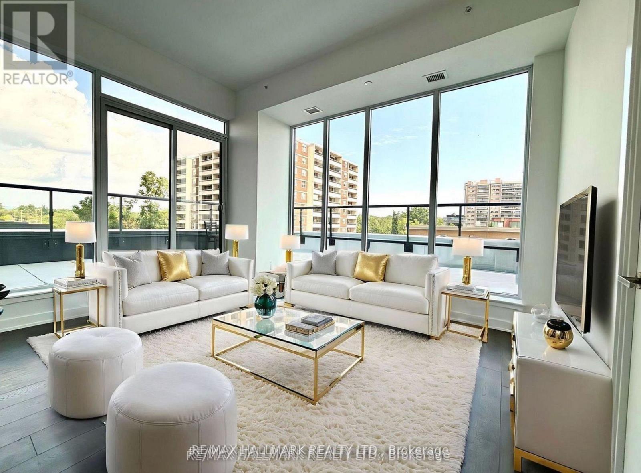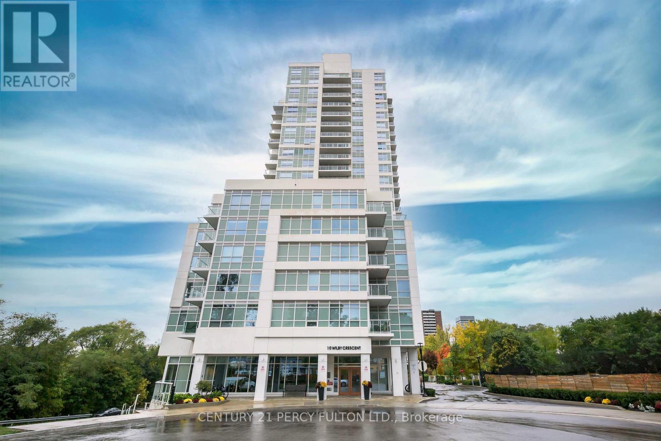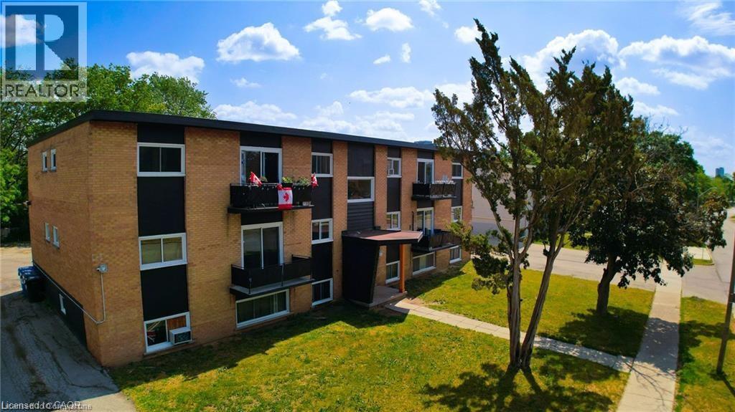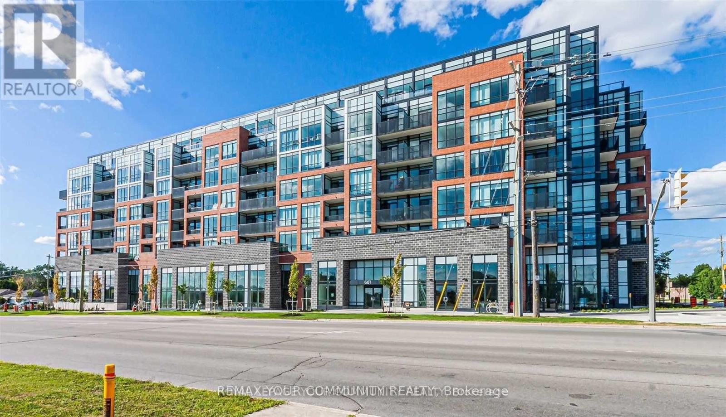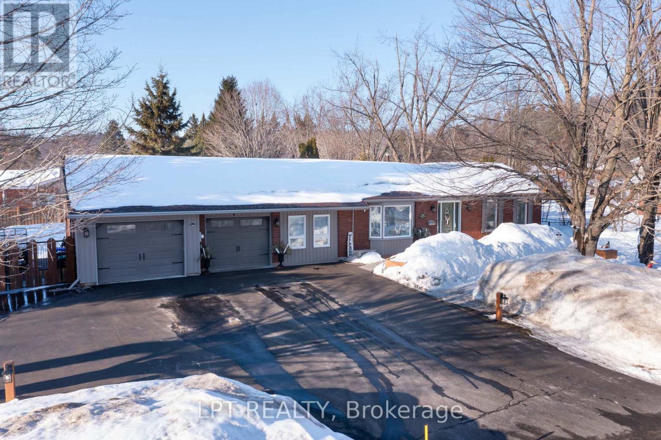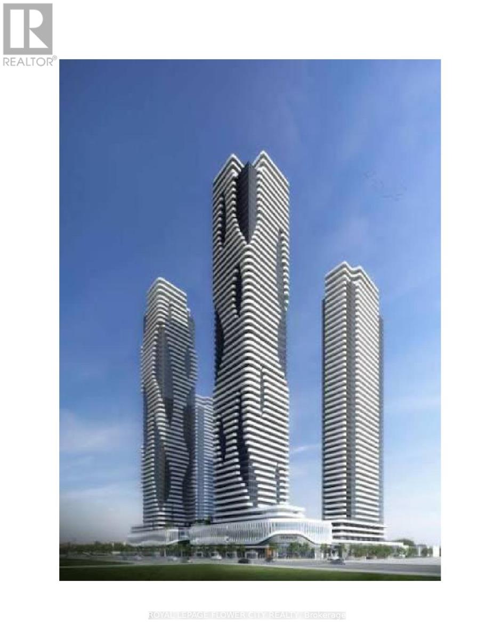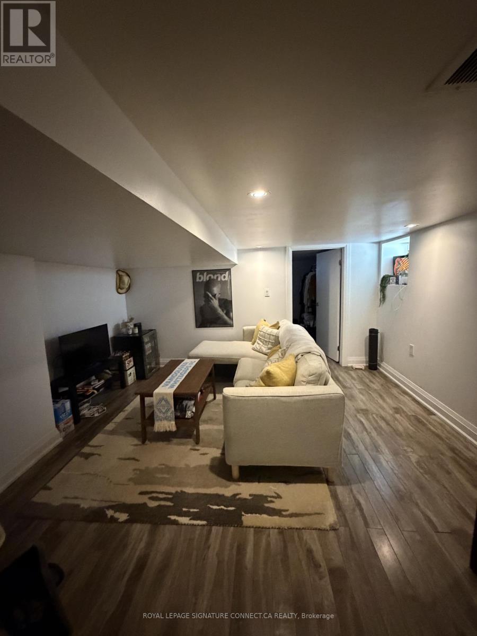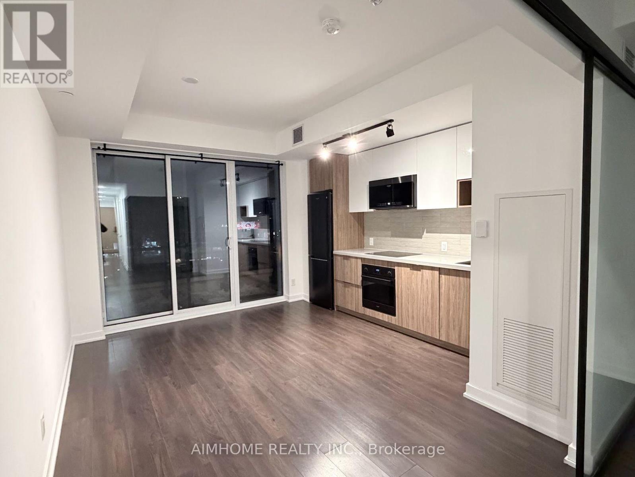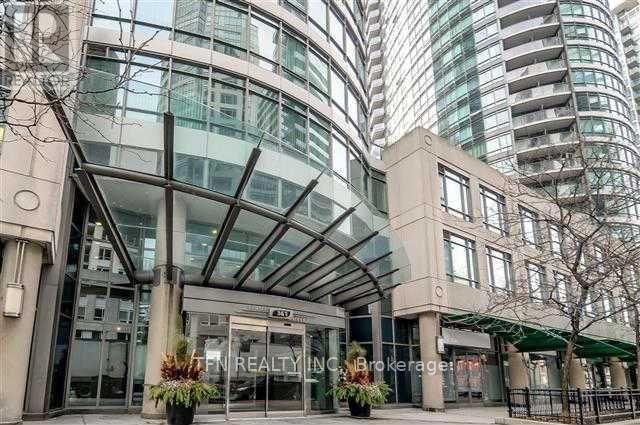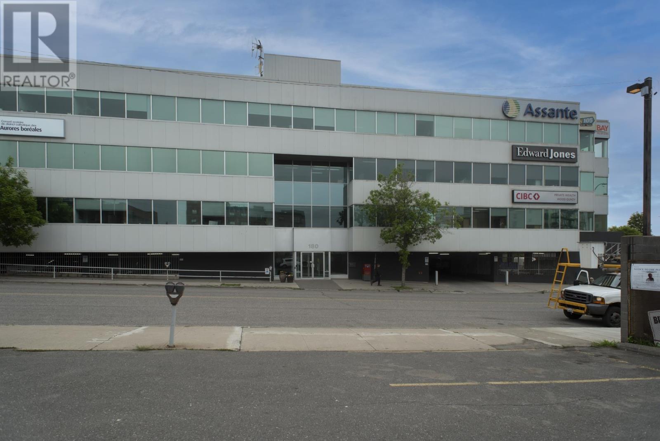1 - 55 Romilly Avenue
Brampton (Northwest Brampton), Ontario
Best Rental deal in B-Town, 1 Year OLD Townhouse offering Spacious 2 Bedrooms and 2 Full Washrooms and so many upgrades. Perfect house for working professionals and Growing Families who want a convenient lifestyle. Excellent Prime Location Close to Go station, Grocery Stores, Restaurants and so many other amenities. Ground Floor welcomes you in a Foyer and walks you in the open concept living/family area. As you walk further you will find a Massive Kitchen with Quartz Countertops & Brand new Stain Less Steele appliances .Best part of the house is the Ground Level Terrace where you can enjoy your summer BBQ. The house has so many windows bringing in a lot of Sunshine and Natural Light. Window Blinds already installed. Excellent Deal, Book Your showing now and Steal the Deal. Old Pictures Used. HOT WATER TANK RENTAL INCLUDED IN RENT. Tenants to pay for Gas, Electricity & Water. (id:49187)
1208 - 4677 Glen Erin Drive
Mississauga (Central Erin Mills), Ontario
Functional layout In This 1 Bed+Den W/ Parking & Locker! Prestigious Mills Square By Pemberton Group Is A Walker's Paradise, Steps To Erin Mills Town Centre's Endless Shops & Dining, Schools, Credit Valley Hospital & More! Situated On 8 Acres Of Extensively Landscaped Grounds & Gardens. 17,000Sqft Amenity Building W/ Indoor Pool, Steam Rooms & Saunas, Fitness Club, Library/Study Retreat, & Rooftop Terrace W/ Bbqs. (id:49187)
402 - 370 Martha Street
Burlington (Brant), Ontario
One of a kind! Over 1300 sqft of total property size! Upgraded spectacular unit suitable for buyers looking for premium features and luxurious living standards! This stunning 2-bedroom corner unit features soaring 11-foot ceilings, complemented by large windows that bring in around-the-clock light and sunshine. Enjoy a premium kitchen with stainless steel appliances, quartz countertops, and a stylish eat-in island. Every principal room is filled with natural light, thanks to abundant windows and soaring 11-foot ceilings. The primary bedroom features a double closet and a 3-piece en-suite. Split layout floor plan with a second washroom neatly tucked away. Step out onto an incredible 500+ sq. ft. private terrace with breathtaking lake views perfect for entertaining guests or relaxing with your family. Situated in the new Nautique building with top-of-the-line amenities, you'll be just steps from the lake, restaurants, shops, parks, and more. (id:49187)
204 - 10 Wilby Crescent
Toronto (Weston), Ontario
Have You Ever Dreamed Of Living Along The Humber River? Your Dream Can Come True With This Stunning Condo! This Like-new Suite Offers The Perfect Blend Of Modern Living And Urban Convenience. Featuring Upgraded Stainless Steel Appliances, Elegant Tiled Floors In The Foyer And Bathroom And A Spacious Walk-in Closet In The Primary Bedroom Providing Ample Storage. Located In A Beautiful Amenity-rich Building, This Condo Is Just Steps From The Weston GO Station, TTC And Major Highways (401,400 and 427). Enjoy Quick Access To Union Station In Just 15 minutes And Pearson Airport In 12 Minutes Via The UP Express. Close To Shops, Schools, Parks And Scenic Bike Trails, This Home Offers A Lifestyle Of Comfort, Convenience And Connection. A Fantastic Opportunity For First-Time Buyers Or Savvy Investors Alike! (id:49187)
410 Hazel Street Unit# 103
Waterloo, Ontario
Thoughtfully updated one bedroom apartment in a convenient Waterloo location! 410 Hazel Street is situated within walking distance to Laurier University, with numerous grocery and shopping options just minutes away. This well appointed apartment offers a cozy living space to unwind after a long day. The kitchen features quartz countertops and stainless steel appliances including a dishwasher. The bedroom offers ample closet space for storage. Tenant to pay heat/hydro. One assigned parking space is available at the additional cost of $50.00 per month. (id:49187)
521 - 681 Yonge Street
Barrie (Painswick South), Ontario
**Corner Unit With Stunning Unobstructed Southwest Views Of Barrie** Enjoy Nearly 1,000 Sq. Ft. Of Combined Living Space Including Private Balcony. This Spacious Open-Concept Suite Features A Split 2-Bedroom Layout, 2 Luxurious Bathrooms And 2 Walk-In Closets. The Modern Kitchen Boasts A Large Upgraded Centre Island With Storage, House-Sized Stainless-Steel Appliances, And Quartz Countertops. Soaring 9' Ceilings, Expansive Windows With Roller Blinds And Quality Flooring Throughout Create An Inviting Place To Call Home. Steps To Public Transit & Within 1.5 Km Of Go Station, Grocery Stores, Restaurants And More **Parking And Locker Included** (id:49187)
34 Cedar Creek Road
Springwater (Midhurst), Ontario
Are You Looking For A Move-in Ready 3-bedroom Bungalow In The Heart Of Midhurst With Space To Relax, Entertain, And Truly Enjoy Your Property Inside And Out? This Home Offers Easy Living With All Three Bedrooms On The Main Floor, Plus A 4-piece Bath And A Convenient 2-piece -Perfect For A Young Family Or Downsizers Wanting Comfort Without Compromise. The Bright, Open-Concept Living And Dining Area Features Warm Hardwood Floors And Large Windows That Fill The Space With Natural Light, Creating An Inviting Setting For Everyday Life And Weekend Get-togethers. The Kitchen Is Practical And Polished With Ceramic Flooring And Stainless Steel Appliances, Including A Flat-top Stove And Dishwasher. Newer Washer And Dryer Are Already In Place, And Durable Laminate Flooring In The Bedrooms Keeps Things Low Maintenance. Downstairs, The Finished Recreation Room Gives You That Extra Space Everyone Wants-ideal For Movie Nights, A Playroom, Home Office, Or Hobby Area. Step Outside And You'll See What Makes This Property Stand Out. The Fully Fenced Backyard Includes A Decorative Lit Wagon Waterfall With Custom Fencing Plus A Charming Handmade Old-fashioned Water Pump For Added Character. All Six Front Trees Are Professionally Up-lit On Timers, Along With Driveway Post Lights On Photo Sensors, So The Home Shines Beautifully At Night. There's Even An Oval Area Ready For An Above-ground Pool, With Electrical And Natural Gas Already Run To The Side Of The House, Plus A Large Raised Vegetable Garden Filled With Rich Triple Mix Soil. Parking Is A Dream With Space For 8 Vehicles In The Driveway And An Oversized Double Garage For 2 More. With Roof Shingles Replaced In 2012, Updated Windows, And A New Front Deck In 2024, Much Of The Big-ticket Work Is Done. If You've Been Waiting For A Home That Feels Bright, Cared For, And Ready For Your Next Chapter, This Is It-Come See It In Person And Imagine The Possibilities. (id:49187)
Ph107 - 8 Interchange Way Se
Vaughan (Vaughan Corporate Centre), Ontario
Welcome to the Brand New 2 Bedroom, 2 Full bathroom penthouse at Festival Tower C in the heart of Vaughan, 727sq f.t. interior finished/ 280sq.ft. huge balcony, Master bedroom with Ensuite bathroom, Open concept European style kitchen with built in appliances, living/dining room, ensuite laundry, Engineered hardwood floors, stone counter tops. Excellent location just steps to VMC Subway Station and minutes to York University, Hwy 400/407, Vaughan Mills, Costco, IKEA, restaurants, parks, and major amenities. (id:49187)
Lower - 3 Rolyat Street
Toronto (Trinity-Bellwoods), Ontario
Welcome to this cozy ALL INCLUSIVE lower level apartment located in the heart of Beaconsfield Village, just steps from the vibrant Ossington & Dundas West corridor. Enjoy unbeatable walkability to transit, cafes, restaurants, shops, and nightlife, with permit street parking available. An exceptional opportunity to live in the centre of it all while enjoying comfort, style, and flexibility. Laundry on site (shared and free). (id:49187)
507 - 5 Defries Street
Toronto (Regent Park), Ontario
One Bedroom plus Den(can be used as 2nd bedroom) unit spanning 587 sqft is available in the Broccolini's impressive River and Fifth condo residence. The unit is Face East Overlooking Don River and Beautiful Sunrise. 9 FT Ceilings, 24-Hour Concierge, Sauna Room, Hobby Room, Kids Club, Sports Longe, Party Lounge & Private Dining, Pet Spa, Gym, Outdoor Pool, Co-Working Space, Terrace, Guest Suite. High-End Finishes in the Unit and Common Areas. Steps to Green Space & Renewal Of Conservation Areas, Paths & Parks. Restaurants, Cafes, 2 Min Walk to TTC Station. Minutes by streetcar to Dundas Subway Station and the Eaton Centre, plus easy access to top universities. (id:49187)
911 - 361 Front Street W
Toronto (Waterfront Communities), Ontario
Amazing opportunity to live in a fully furnished and equipped Spacious 1+1 w/parking in the heart of downtown Toronto. Stunning Views Of The Cn Tower, Rogers Dome And Downtown Toronto. This Gem Is Steps To Ttc, Union Station, Financial District, Entertainment District, Restaurants, Shopping And Tourist Attractions. Great building amenities including concierge, indoor swimming pool, gym, party room and visitor parking. All utilities (except internet) are included. (id:49187)
110-2 180 Park Ave
Thunder Bay, Ontario
Six individual offices available in a top-tier commercial building. Ideal for professionals wanting a standalone office without the overhead of a full suite. Includes access to a common reception, waiting room, boardroom, and kitchenette. Handicap assessable. Offices range from $1100 to $1500 per month plus HST (id:49187)

