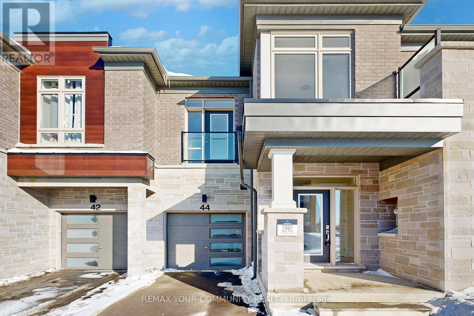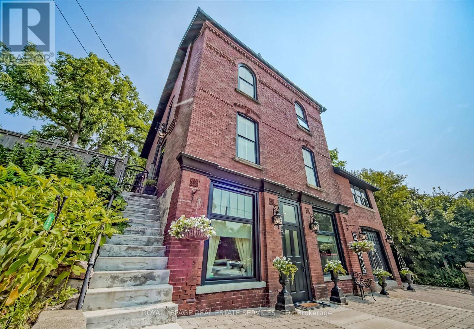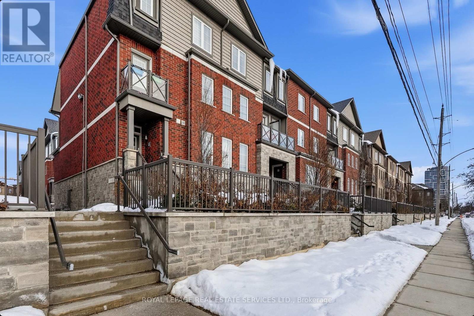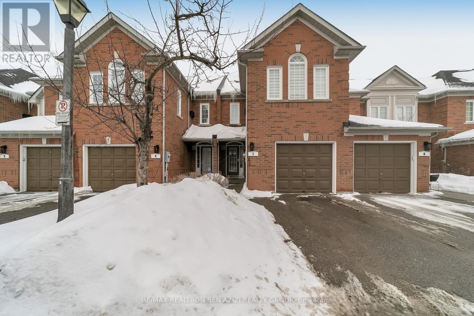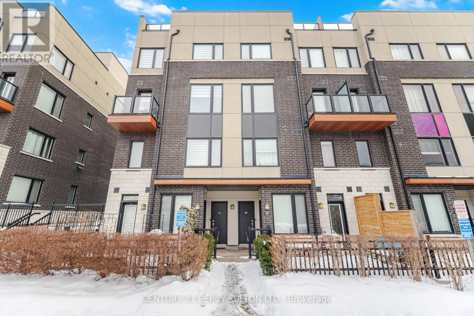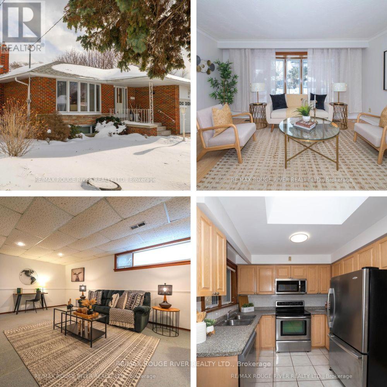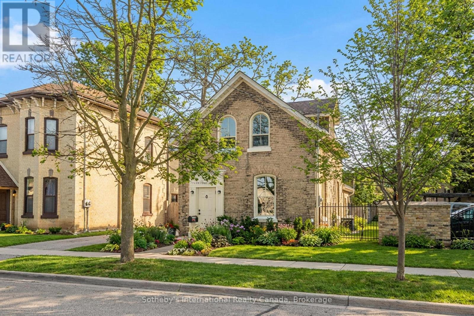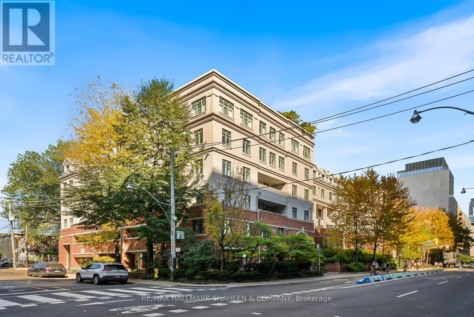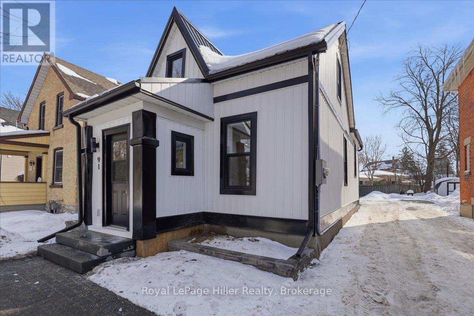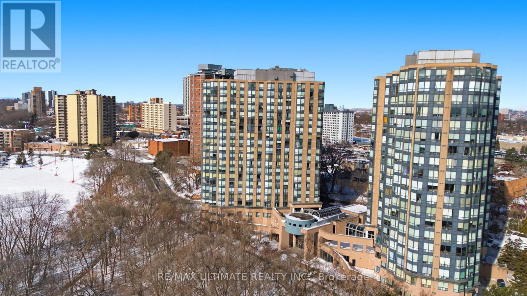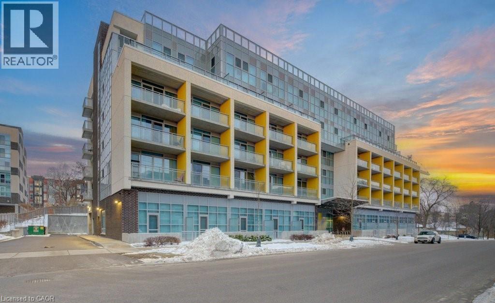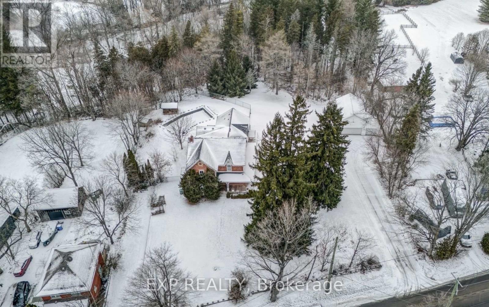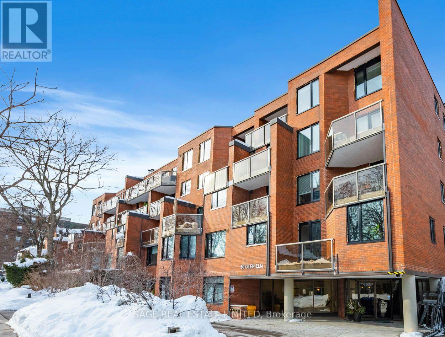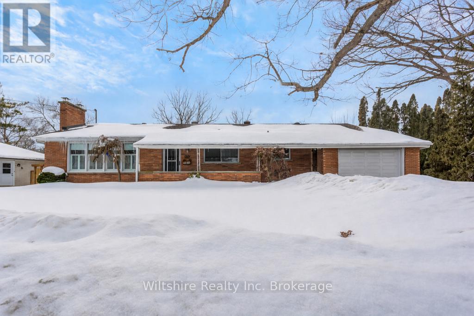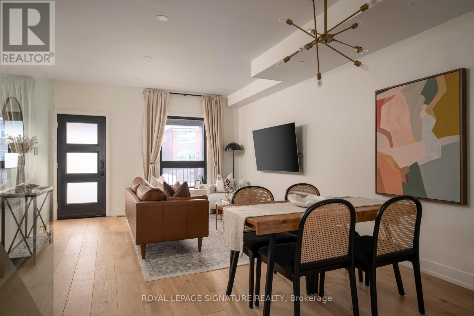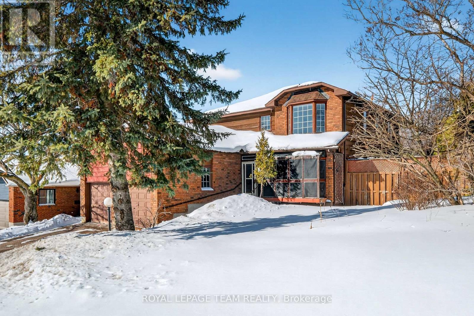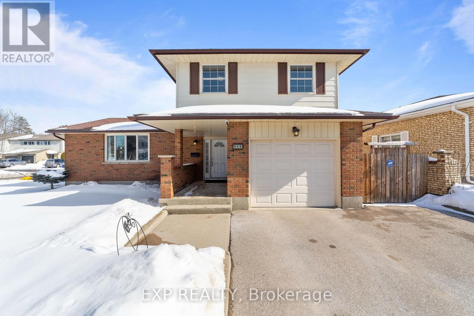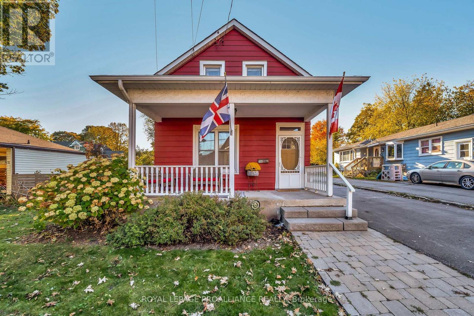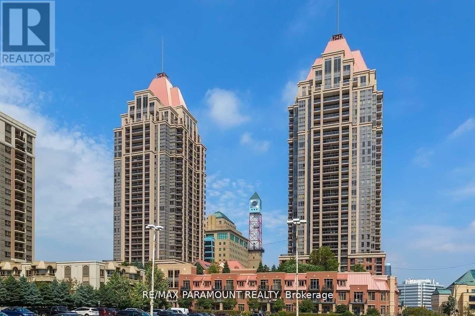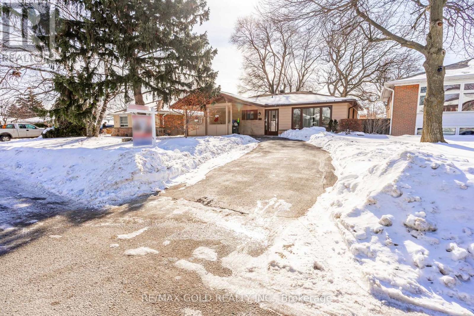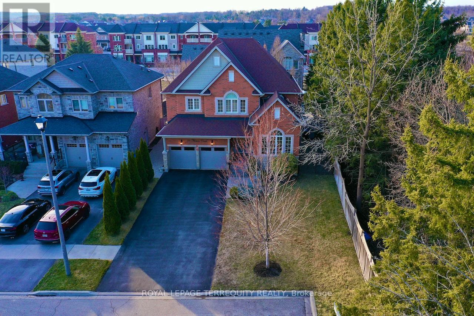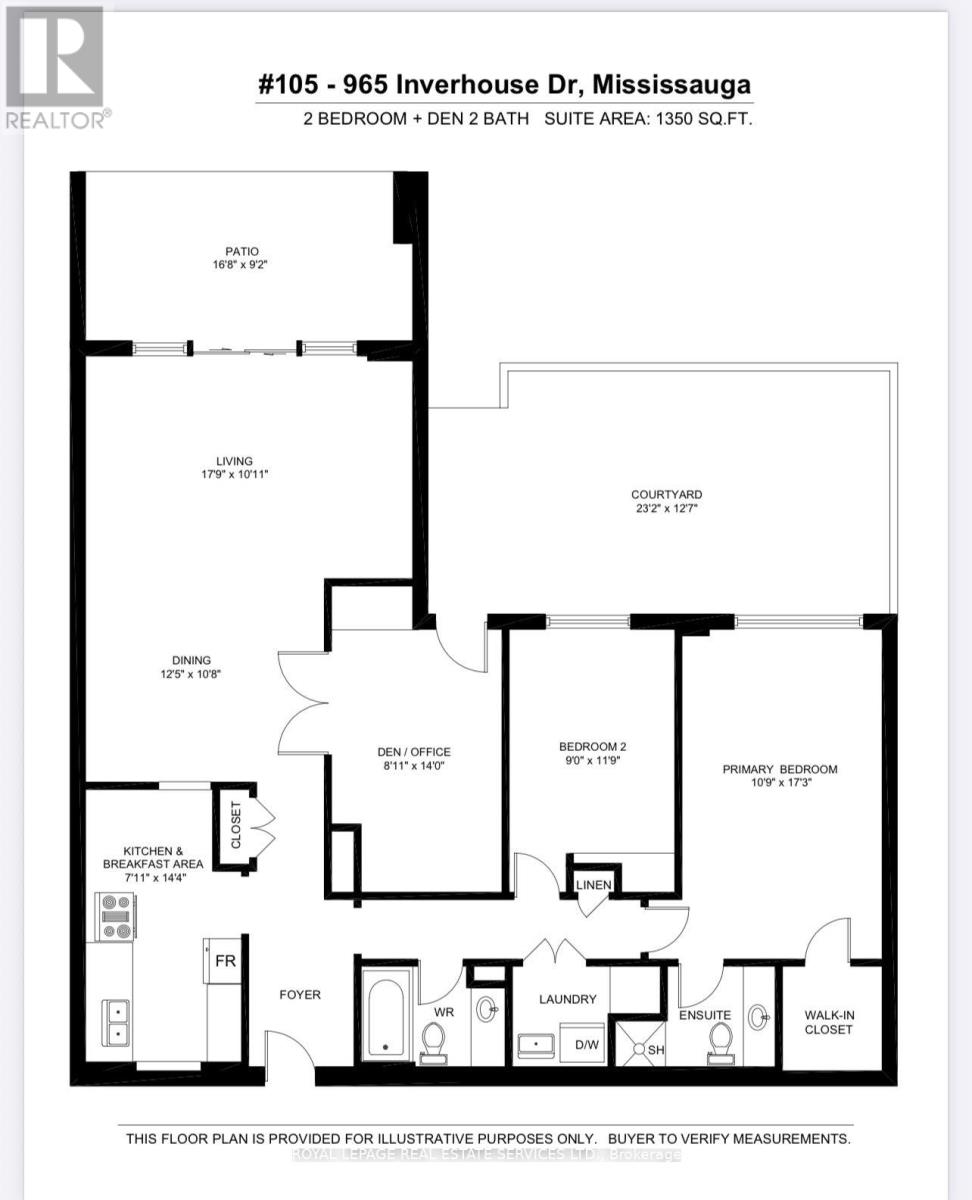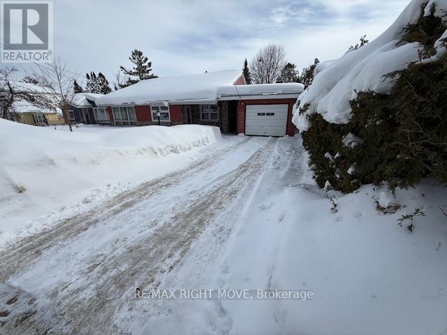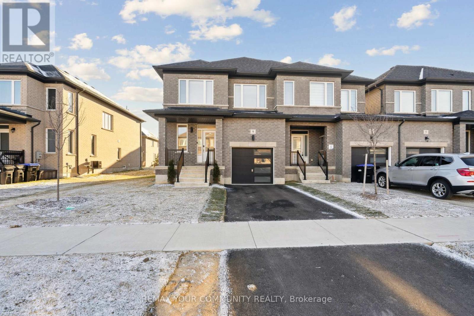44 Schmeltzer Crescent
Richmond Hill, Ontario
Move-In-Ready, Located in Oakridge Meadows, Brand New Never Lived-In 2 Storey Freehold Townhouse with 3 Bedrooms, 2.5 Baths, Open Concept Kitchen, Quartz Countertops, Waffle Ceiling, Stained Oak Staircase, Black Metal Pickets, Hardwood, Frameless Glass Shower Enclosure, Soaker Tub, and much more, Comes with 7 year Tarion Warranty. Close to All Amenities, Schools, Restaurants, Shops, Mins To 404 / Gormley Go Station, Near to Oak Ridges Trail and Lake Wilcox Park. (id:49187)
11 Main Street S
Milton (Campbellville), Ontario
Renovated Mixed-Use Gem on Main Street. This stunning circa 1890 build blends historic charm with modern updates and offers mixed-use zoning in the heart of Campbellville across from Conservation Area. All four levels are above grade thanks to the unique topography, providing exceptional natural light and flexibility throughout. The layout is currently configured as separate residential units for multi-generational living. The Street Level features its own entrance off Main Street, a large family room, bedroom/office, full bath and interior access to storage/garage. The Main Floor features 10' ceilings, 8' doorways, windows on all four sides and rich hardwood floors. The beautifully reno'd kitchen incl.: quartz counters, floor to ceiling cabinets, a side-by-side fridge/freezer, Wolf gas stove, s/s dishwasher, views of the outdoors plus large pantry. A welcoming family room with vaulted ceiling walks out to the terrace & backyard. The spacious living room offers a gas fireplace and windows on three sides and the expansive dining room sits at the heart of the home. Two bedrooms, a stylish 4-piece bath and a laundry room with quartz counters complete this level. The Second Floor (with separate access) has pine floors, a full kitchen, living room, bedroom, large closet. The Top Floor Loft/Bedroom is an open space with tin-clad dormer ceilings, north/south views, pine floors and a privacy door. Outside enjoy mature landscaping, a pergola, fire pit, private terraces, a workshop and storage/garage. Private driveway for 2+ cars. Whether you're looking to continue as a multi-generational home, open a professional office or explore other permitted uses, this property offers incredible flexibility and value. Campbellville is a hub for outdoor enthusiasts with access to Hilton Falls, Kelso and cycling routes like the Limehouse Loop, Escarpment View and Heat Map 100. With its unique MIXED USE ZONING, flexible layout and scenic location, this is a rare and exceptional offering! (id:49187)
68 - 445 Ontario Street S
Milton (Tm Timberlea), Ontario
Welcome to your dream townhouse in the most convenient location in Milton! Mins to Main St,401/407, Milton GO, Shopping and Transit, yet nestled in a quiet and family-friendly complex.This townhouse is a rare gem with its unique features and ample space. One of the standout features of this home is a rare and coveted separate family room. This additional living space provides the perfect setting for quality family time and movie nights separate from your living and dining space. The kitchen is a chef's dream, complete w/ stainless steel appliances, ample countertop space, and plenty of storage. Huge primary bedroom w/ 3pc ensuite and w/i closet. Step outside to 3 different outdoor spaces, perfect for BBQ or just enjoying fresh air. Fullsize garage and driveway. Ground floor large storage space. Well managed complex offering a blend of modern comfort and spacious living, making it the perfect place to call home. Experience the charm and convenience of this remarkable property firsthand! (id:49187)
5 - 190 Harding Boulevard
Richmond Hill (North Richvale), Ontario
Immaculately renovated 2-storey townhouse condo in the heart of Richmond Hill, located in the prestigious Pepperhill community by Acorn (approx. 1,750 sq. ft.) plus a finished basement. Features an open-concept living and dining room with 9' ceilings, pot lights, and beautiful new hardwood floors throughout. Elegantly renovated custom built eat-in kitchen with built-in appliances, and a spacious family room with a gas fireplace. Private-style backyard. Steps to Yonge St., public transit, hospital, library, wave pool, top-rated schools, parks, GO Transit, shopping, and Hwy 407. Rare Opportunity not to be missed! (id:49187)
536 - 1555 Kingston Road
Pickering (Town Centre), Ontario
Rare End Unit Townhouse in Highly Desirable Pickering Location * Open-Concept Layout * Private Rooftop Terrace * Modern Kitchen Featuring Quartz Countertops, Large Centre Island, Breakfast Bar & Custom Herringbone Tile Backsplash * Laminate Flooring Throughout * Pot Lights On Main Floor * Main Floor Walk-Out To Private Balcony * Spacious Primary Bedroom With His & Hers Closets * Upgraded Primary Ensuite With Stand Alone Glass Shower * Second Bedroom With Additional 3-Pc Bathroom * Gas Line For BBQ/Firepit & Water Line * Rooftop Office Setup With Desk Included If Desired * Exceptional Low-Maintenance Outdoor Living Space * Minutes To Hwy 401, Pickering GO Station, Pickering Town Centre, Restaurants, & Amenities * (id:49187)
48 Limevale Crescent
Toronto (West Hill), Ontario
Nestled On A Quiet Street In The West Hill Community, This Spacious Bright, And Meticulously Maintained 3 Bedrooms Bungalow Has Been Lovingly Cared For By It's Owners And Features Numerous Recent Upgrades, Making It Truly Move-In Ready. Updates Include A New Roof, Newer Windows, A New Sky light, High-Efficiency Furnace (2018), CAC (2018), And A New Sliding Door Off The Dining Room Area To A Beautiful Patio. The Home Also Boasts Newly Refinished Hardwood Floors.Fresh Paint Throughtout, Newer Washer & Dryer, And Stainless Steel Appliances, including A New Built-In Microwave Oven, And Dishwasher. There Is A Seperated Entrance To Fully Finished Basement, Complete With Recreation Room, Family Room With Gas Fireplace, Wet Bar, And A Full 3-Piece Bathroom --- An Ideal Setup For An In-Law Suite Or Additional Living Space. Conveniently Located Just A Short Walk To The TTC Transit Line And Guildwood GO Station, With Easy Access To Scenic Walking And Biking Trail At Scarborough bluffs. Minutes From The Guildwood Inn Estates, Morningside Mall, Major Grocery Stores, Fitness And Banking Facilities, And All Essential Amenities. Ideally Situated Along A Direct TTC Route To The University Of Toronto Scarborough Campus, Centennial college , Centenary Hospital, And The Pan Am Sports Centre. (id:49187)
88 William Street
Brantford, Ontario
Welcome to 88 William Street in Brantford's coveted heritage district. Gracefully restored and thoughtfully reimagined, this circa 1840's distinguished century home blends timeless architectural character with refined modern living. Renovated to the studs with a long-term preservation mindset, the residence showcases triple yellow brick construction, 10-foot ceilings, custom-crafted windows, and meticulous attention to detail throughout. Its transformation formed part of the celebrated "88 William St. Project," featured on Rogers TV and the Designer Channel. The main level unfolds into a bright, elegant living space where classic proportions meet contemporary design. Elevated trim work, curated finishes, and exceptional craftsmanship define every room. A well-appointed kitchen with stone counters, stainless appliances, gas range plus a convenient main-floor laundry, and functional mudroom enhance everyday living while maintaining the home's historic charm. Outdoors, a fully fenced and professionally landscaped backyard offers a private retreat on an exceptionally generous lot-framed by the enduring architecture of this historic streetscape. The home features two spacious bedrooms and a versatile den ideal for a home office or reading room. A full, unfinished basement presents an opportunity to tailor additional living space to your needs. With more than 1,400 square feet of carefully curated interiors, this residence offers a rare opportunity to own a turnkey heritage property in one of Brantford's most desirable and established neighbourhoods-where character, craftsmanship, and lifestyle converge. (id:49187)
331 - 500 Richmond Street W
Toronto (Waterfront Communities), Ontario
Tucked into the heart of Toronto's Fashion District, this two-storey condo feels like a downtown townhouse in the sky. With just five floors in the building, there's no endless waiting for elevators, life here is easy. The main level is open and welcoming, with a modern kitchen featuring stainless steel appliances, granite counters, and an extended island that doubles as the perfect breakfast bar. The living and dining areas flow seamlessly, with a walkout to your private balcony for morning coffee or evening wind-downs. Upstairs, you'll find two bright bedrooms, each offering plenty of room and flexibility-whether for family, guests, or a quiet home office. The primary bedroom comfortably fits a king-sized bed and still leaves space to make it your own. A stylish four-piece bathroom completes the upper level. Cityscape Terrace is a well-loved, low-rise community that puts you within steps of everything, St. Andrews Park, Waterworks Food Hall, the Ace Hotel, and the brand new 57,000 sqft YMCA. Transit, King West, and the Financial District are all just a short walk away. With nearly 1,000 square feet of thoughtfully designed living space, Unit 331 offers a rare balance: the vibrancy of downtown living paired with the comfort of a true home. Select images have been enhanced with virtual staging. (id:49187)
91 Dufferin Street
Stratford, Ontario
Welcome to 91 Dufferin Street. Located in the heart of Stratford in one of the city's most walkable neighbourhoods, this move-in-ready character home is just a short stroll to downtown shops, cafés, studios, arenas, schools, and more. Thoughtfully reimagined, this two-bedroom, one-and-a-half-bath home blends historic charm with modern functionality, offering approximately 1,300 sq ft of above-grade finished living space, excluding closets, pantry, and front entry areas. Upstairs features two spacious bedrooms, both with walk-in closets, along with a beautifully finished three-piece bathroom combined with convenient second-floor laundry.The main level showcases a fully renovated kitchen with quartz counters, a tiled backsplash, custom millwork, accent lighting, pot filler, and a true walk-in pantry that offers exceptional storage rarely found in homes of this era. A dedicated mudroom with built-in millwork serves as an intentional landing space with direct access to the rear patio and partially fenced backyard, while a main-floor powder room just off this area enhances everyday functionality. The full basement offers approximately 633 sq ft of unfinished space, providing flexibility for storage, hobbies, or future plans, and the hot water heater is owned. Exterior updates include new siding, steel roofing, windows and doors, new hardscaping and asphalt driveway completed in Fall 2025, along with a functional shared laneway that provides convenient rear parking access. Extensively renovated and brought back to life by a licensed local contracting team, all relevant permits were filed and passed and are available to cooperating Realtors upon request. Ideal for those who appreciate character, thoughtful design, and organized living with exceptional storage, this home suits professionals, down sizers, or first-time buyers looking for a space that feels complete and considered from day one. (id:49187)
1502 - 3 Hickory Tree Road
Toronto (Weston), Ontario
Are you looking for outstanding value? Seeking a condo with size and a great layout? If you are, then this is the one you have been waiting for. This bright, 935 square foot, 2 bedroom, 2 full bathroom condo features amazing unobstructed southwest views of the Humber River and park, parking, locker and en suite laundry. Want more? Sure. All utilities are included in the monthly condo fees. Located in a well-established, convenient neighborhood, you're close to parks, shops, transit, and everyday essentials-perfect for an easy, connected lifestyle without the downtown squeeze. Walking distance To TTC, Weston Go Station, York Weston Tennis Club. Minutes To Major Highways: 400/401/427. Walk-Out From The Back Of Building To The Beautiful Humber River Trails, Bicycle Paths, Parks, Restaurants And Shopping! Resort-like Amenities Such As Gym, Indoor Pool, 24 Hr. Outdoor Courtyard, Tennis Court, guest suites, 24-hr concierge & More! Whether you're a first-time buyer ready to step into ownership, savvy investor or a downsizer looking for comfort,convenience, and views, this condo checks all the boxes-and then some. Offers anytime. (id:49187)
257 Hemlock Street Unit# 606
Waterloo, Ontario
Welcome to Sage X! Experience stylish urban living in this trendy, fully furnished one-bedroom condominium located in the heart of Waterloo’s vibrant student district. This suite features modern decor and high-end finishes, offering both comfort and sophistication. The unbeatable location places you just steps from Uptown Waterloo’s diverse dining, shopping, and entertainment options, with a short walk to both Wilfrid Laurier University and the University of Waterloo. Sage X boasts exceptional on-site amenities, including a fitness centre, study rooms, a social lounge, and a beautifully landscaped rooftop terrace—perfect for relaxing or gathering with friends. (id:49187)
420 Kettleby Road
King, Ontario
Steeped in history and architectural grandeur, the historic Brunswick Hall is a magnificent 4-bedroom manor offering a lifestyle defined by historic, elegance, and the serene beauty of King Township. Built circa 1875 by Jacob Walton as the founding home of Kettleby, this iconic residence presents a once in a generation opportunity to own and preserve a true piece of Ontario history on over 3 sprawling acres. Life at Brunswick Hall combines pastoral tranquillity with refined country living, where you can host sophisticated garden parties by the inground concrete pool or enjoy open space for horses and outdoor leisure. The grounds feature an original 1842 stone wall, offering a private sanctuary that whispers stories of the 19th century while providing a majestic canvas for modern enjoyment. The home showcases meticulous craftsmanship, featuring double-brick construction, original French doors, and a classic wraparound veranda. Inside, the open-concept country kitchen flows into a west-facing sunroom with breathtaking views of the Kettleby Valley. The functional layout includes a panelled library with built-in bookcases, a dedicated home office, and a grand living room bathed in natural light. The primary suite serves as a private wing, complete with a four-piece ensuite, walk-in closet, and a unique circular staircase leading to the breakfast area. Modern reliability is ensured with updated electrical, heating, and plumbing systems, while original hardwood flooring remains preserved beneath traditional carpeting. The exterior features a three-car bank barn that serves as a triple garage while retaining a third-story loft and capacity for livestock. Located in one of York Region's most prestigious rural pockets, this premium lot is minutes from King City, Aurora, and Newmarket. Families will appreciate being near top-rated schools, such as The Country Day School and St. Andrew's College, with easy access to the GO Station and Highway 400. (id:49187)
103 - 30 Glen Elm Avenue
Toronto (Rosedale-Moore Park), Ontario
A hidden gem in Deer Park. Tucked away on a quiet, tree-lined cul-de-sac in one of Toronto's most coveted neighbourhoods, this intimate 40-suite boutique building offers peaceful and convenient living. The spacious 2+1 bedroom, 1.5 bath residence features an open concept living and dining area designed for everyday living and entertaining. Walk-out to your large, private fenced patio, offering direct access to a beautifully landscaped communal garden with seating and barbeque area - a seamless extension of your living space. Both generously sized bedrooms feature closets and serene garden views with another walk-out to a sweet balcony. There's also a comfortable home office with a full wall of storage. Recent updates include refinished flooring on the main level and renovated second floor bath with a large walk-in shower. Residents also enjoy a gym, secure underground parking, bike storage, visitor parking and a recently renovated party room. With a Walk Score of 95, enjoy being just minutes from Yonge & St. Clair shops, dining, transit, the library, David Balfour Park and ravine trails. Top-tier schools, including Deer Park Public School and The York School, are steps away. A rare opportunity to live quietly and comfortably, with everyday conveniences just steps away in the heart of the city. (id:49187)
159 Lisgar Avenue
Tillsonburg, Ontario
Rare Half-Acre Oasis in the Heart of Town! Experience the best of both worlds: a lovingly cared-for 4+1 bedroom bungalow situated on a private, treed half-acre lot right in town. The open-concept main floor features a warm oak kitchen/dining room and living area with wood burning fireplace, complete with the convenience of main-floor laundry and 4 well appointed bedrooms. The finished walk-out basement with additional bedroom, rec room with gas fireplace, kitchenette and second laundry offers a whole other level of living space with incredible potential for guests or extended family. Step out back to your screened-in porch - the perfect spot for morning coffee while overlooking the treed lot with a fully fenced backyard area safe for pets and play. Located just a short stroll from downtown, the community centre, and the water park; you are minutes from the action while feeling miles away in your own retreat. (id:49187)
26 Pape Avenue
Toronto (South Riverdale), Ontario
Welcome to 26 Pape Avenue, a family friendly 3 plus 1 bedroom, 4 bathroom semi-detached home in the heart of Leslieville. This home was thoughtfully redone by the current owners, to be lived in, with long term comfort, safety, and functionality guiding every decision. Spanning three and half well considered levels, the main floor is bright and open with wide plank flooring, clean sightlines and a smart efficient layout. The custom kitchen features quality appliances, durable porcelain counters, and a walk out to a rear deck and low maintenance turfed yard. Laneway access adds convenient parking. The upper levels are designed for real family living. Three well sized bedrooms include a king scale primary retreat spanning the full width of the home, complete with an east facing bay window, a third floor walk in closet, and a three piece ensuite. A family bathroom and second laundry area add everyday convenience. Below grade, the underpinned basement offers high ceilings, a separate entrance, a three piece bathroom, laundry, built in storage, roughed in plumbing, and a bedroom with a large closet. Surrounded by exceptional parks and highly regarded schools, 26 Pape sits in one of Toronto's most family friendly neighbourhoods. Leslieville is loved for its sense of community, walkability, and livability. This is a turn key home crafted with intention and ready for its next chapter. (id:49187)
38 Maple Grove Road
Ottawa, Ontario
Expansive 4-bedroom, 4-bathroom residence in Katimavik - one of Kanata's most established and central neighbourhoods. This property is a rare find, offering an impressive footprint and a functional, family-friendly layout. This home is ready for a buyer looking to personalize with their own decor ideas - an ideal chance to customize and build equity in a prime location. The main level welcomes you with a grand foyer and curved staircase, leading to a sprawling layout designed for functional living and entertaining. The formal living and dining rooms provide ample space for large gatherings, while the bright kitchen features a spacious eating area and direct access to a private, screened-in porch-perfect for insect-free summer evenings. A cozy family room with a fireplace, a soundproof office, a dedicated laundry area, and a powder room complete the main level. Upstairs, you will find four oversized bedrooms with ample closet space, including an executive primary suite with a separate dressing area and a private 4-piece ensuite featuring a jetted tub. The partially finished basement with a bathroom offers endless possibilities to suit your needs, whether it be a home office, gym, theatre room, hobby space, or more! Situated on a generous lot with perennial gardens and the rare advantage of NO side neighbour, this property offers exceptional privacy. The location is unbeatable: walking distance to schools, steps away from the extensive trail networks of Castlefrank and Walter Baker Park, and just minutes from Highway 417 and all the shops and restaurants Kanata has to offer. If you are looking for a substantial home with incredible potential in a prime location, this is it. With its massive footprint and versatile layout, this home is a perfect fit for a growing family or a multi-generational living arrangement. (id:49187)
111 Roundhill Court
London South (South T), Ontario
Spacious 5-level side split offering 3 bedrooms and 2.5 bathrooms, designed for comfortable family living with multiple levels of functional space. The home features updated flooring throughout most of the interior, modern lighting, and updated interior doors and hardware. The kitchen is finished with Corian countertops, while the primary ensuite was professionally updated in 2025. Major mechanical updates include furnace and A/C (2017) and Centennial windows and doors replaced within the last 15 years. Additional features include central vacuum with three hoses and alarm sensors on the doors with a motion detector in the living room. Exterior highlights include an asphalt laneway with cement curbing, parking for four vehicles plus a single-car insulated garage with updated side door and window (4 years ago). The fully fenced backyard is built for summer enjoyment, complete with an in-ground pool featuring Soft Crete surround (2022), liner replaced 6 years ago, pump updated 4 years ago, and coping replaced in 2025. The pool reaches 8 feet deep in the centre of the deep end. Landscaping includes blue spruce trees, brick garden edging, lava rock for low-maintenance living, and mature Catalpa trees that provide seasonal privacy just in time for pool season. The shed shingles and siding were updated 3 years ago. Conveniently located under 10 minutes to Costco, with a nearby plaza offering everyday essentials and a splash pad just around the corner. (id:49187)
246 Foster Avenue
Belleville (Belleville Ward), Ontario
Century home in Old East Hill available! Welcome to this charming 1 1/2 storey home built in 1885 which features 3-bedrooms + den, 2-bathrooms, one of which is located on the main level along with main level laundry. This character-filled residence seamlessly combines classic architectural charm with thoughtful modern upgrades designed for today's comfort and efficiency. Inside, you'll find a warm and welcoming atmosphere, highlighted by a bright south-facing sunroom overlooking the expansive, fully fenced backyard. The kitchen is large with an unusual amount of thoughtfully designed storage. The outdoor space is a private retreat, complete with mature perennials and plenty of room to create your own garden sanctuary. Mechanical system updates ensure year-round comfort and peace of mind, including upgraded electrical wiring, an owned high-efficiency gas furnace, owned heat pump, owned hot water tank, and central air conditioning. For hobbyists and outdoor enthusiasts, the property offers a wired workshop plus three additional storage sheds - ideal for projects, tools, and seasonal storage. Located in a vibrant community known for its tree-lined streets, heritage homes, and close proximity to schools, parks, and downtown amenities, this property is a rare opportunity to own a true piece of history with modern conveniences. (id:49187)
1105 - 4080 Living Arts Drive
Mississauga (City Centre), Ontario
Bright & spacious 2-bedroom, 2-bath corner unit in sought-after Capital South Tower near Square One. Features include engineered hardwood floors, modern open-concept kitchen, and functional split-bedroom layout for added privacy. Enjoy 11th-floor views from two oversized balconies, perfect for watching Celebration Square events. Building amenities include 24-hr concierge, gym, indoor pool, sauna, party room, and more. Steps to Square One Mall, Sheridan College, YMCA, Central Library, parks, transit, restaurants, and entertainment. (id:49187)
29 Chesterfield Road
Brampton (Brampton East), Ontario
Welcome to 29 Chesterfield Road in Desirable Peel Village Community Located on 50' x 100' Lot Features Great Curb Appeal to Welcoming Foyer to Bright and Spacious Living/Dining Combined Overlooks to Beautiful Manicured Front Yard Through Picture Window...Large eat in Kitchen with Quartz Counter Top... Breakfast Area Walks out Out to Cozy Heated Sunroom Perfect For Relaxation Throughout the Year...Large Beautiful Backyard with Balance of Grass...3 Generous Sized Bedrooms Full of Natural Light...Separate Entrance to Partial Finished Basement through the Backyard to Sunroom offers Potential Value to Large families and investors as well Features Cozy Rec Room/ Other Room/Partial Finished Large Room with Lots of potential...Single Car Port with Long driveway with Total 4 Parking...Newer Furnace (2022), Newer AC (2025), Roof (2025)...Ready to Move in Home with Lots of Potential from Large Basement with Rear Separate Entrance Close to All Amenities such as Hwys; Mall Bus Transit, Schools, Parks, Shopping and Much More... (id:49187)
26 Antrim Court
Caledon (Caledon East), Ontario
2,803SF (4,181SF - Living Space) Move-in Ready. One of 23 exclusively built executive homes on quiet cul-de-sac beside court house and town hall. No.26 directly overlooks cul-de-sac, has a wider lot at rear, and no immediate neighbour on one side.A FEW UNIQUE FEATURES: 2-storey dining room with balcony above (see photos). High Ceilings in Living/ Great Room. French Door walk out to rear patio. Access to basement from garage through mudroom. Open concept basement apartment layout can accommodate 2 bedrooms (each with a window). Accessory unit income can be approx $2500 +/-. Outdoor kitchen with water & hydro.470SF Finished Garage with 11ft ceilings allowing optimal vehicle lift. Double wrought iron gate perfect for boat storage on north side. Extensive hard/ soft landscaping with inground sprinklers and hydro lines including in flower beds.Click Link to review extensive List of Upgrades - This is an Executive Home!!! | Rounded corner drywall, plaster crown mouldings throughout, flat/ smooth ceilings, travertine flooring and showers, 8" baseboards, 2024 Kohler toilets throughout, potlights throughout, 3" maple hardwood on main and upper, laminate in basement. Extensive maple kitchen cabinetry with CUSTOM organizers and a huge pantry, granite counters, crystal light fixtures,Review List of Inclusions below - Yes everything is included!See attached Hood Q Report for neighbourhood amenities including schools (Public, Catholic,Private), Parks and Recreational, Transit, Health and Safety Services. (id:49187)
105 - 965 Inverhouse Drive
Mississauga (Clarkson), Ontario
Rare opportunity for a ground floor "garden suite" with a sliding door walk out to a patio. Best location in the building, quiet corner backing onto the manicured lawn and tall trees. Gated courtyard fronting on the bedrooms, extra exit from the den. There are only 2 suites in this South wing, steps from the outdoor pool and party room. Another unique feature, no step down to the sunken living room, all on one level (only the ground floor suites have this feature). Adult Oriented & Quiet Ambience "Inverhouse Manor" condominium building In Clarkson Village. Well Maintained Building, Ideal For Empty Nesters. Day light luminated indoor parking with skylights & car wash bay. The garage roof membrane has been restored & repaired in recent years, The rear garden was newly landscaped. Very walkable neighbourhood : Lakeshore Shops & Restaurants. Short cut to Clarkson Crossing Plaza via foot bridge over Sheridan Creek to Metro, Canadian Tire, Shoppers Drug Mart & more. Near Go Train Station, Easy Commute To Downtown Toronto. For the active lifestyle, near Ontario Racquet Club, walking trails in Rattray Marsh & Lakeside parks. Bike storage room on ground floor. Note : No Pets Permitted & Smoking. The condo is vacant, virtually staged rooms for illustration purposes. Communal BBQ is set up in the Summer, just outside the swimming pool gated area. Electric BBQ is permitted on own patio. Here is an opportunity to renovate and customize to your own taste. (id:49187)
377 Barrie Road
Orillia, Ontario
main floor available 2 bedroom +1 bathroom, bungalow, parking for 2 cars. Laundry available. All utilities extra. (id:49187)
9 Lisa Street
Wasaga Beach, Ontario
Welcome to 9 Lisa Street - a stunning, brand new home in The Villas of Upper Wasaga by Baycliffe Homes, located in the highly desirable Wasaga Sands Community. This unique 4-bedroom end-unit townhome lives more like a semi, offering exceptional privacy and an abundance of natural light throughout. Step into a spacious and welcoming front foyer with a large closet and a bright 2-piece powder room. The main level is open and elegant, featuring soaring ceilings, gleaming hardwood floors, and a stylish kitchen complete with upgraded cabinetry, brand new stainless steel appliances, a large island, a cozy breakfast area, and sleek, modern finishes. Just off the Kitchen, you'll find a spacious sunken laundry room with a convenient sink, adding both functionality and charm to the main floor layout. The great room offers the perfect place to gather and unwind, highlighted by a warm gas fireplace and sliding patio doors that lead to a freshly sodded backyard-ideal for outdoor relaxation, kids, or pets. There's also a bonus mudroom with garage access, ideal for coats, boots, and everyday essentials. Upstairs, discover four generously sized bedrooms and two full bathrooms. The luxurious primary suite features a large walk-in closet and a beautifully designed ensuite with double sinks, a spacious shower, and a freestanding soaker tub for the ultimate retreat. The unfinished basement is a wide-open canvas with a rough-in for a bathroom, hot water on demand, and an HRV system-ready for future expansion or customization. Click the Multimedia tab to view the video tour! This home is a must-see! (id:49187)

