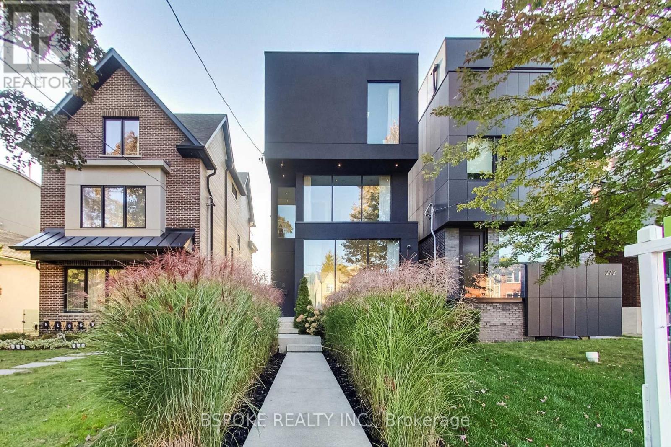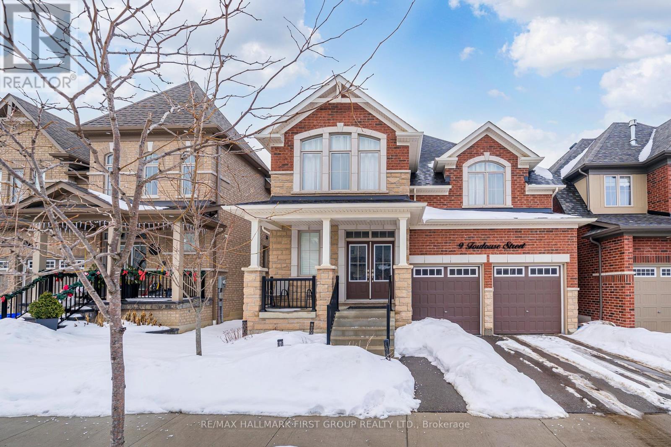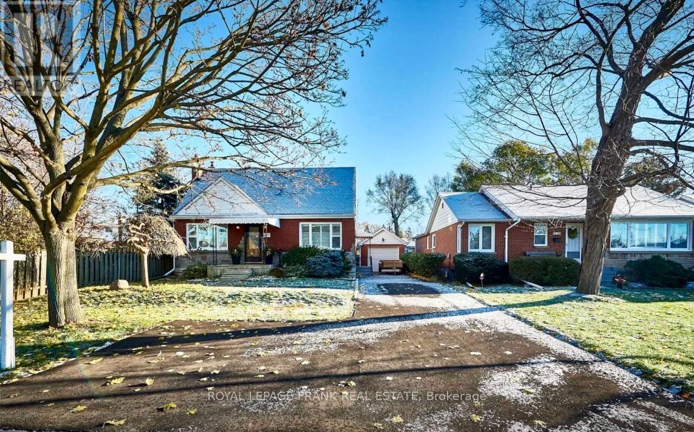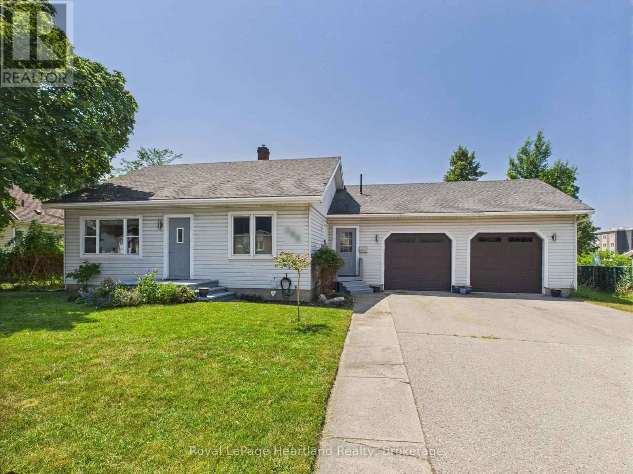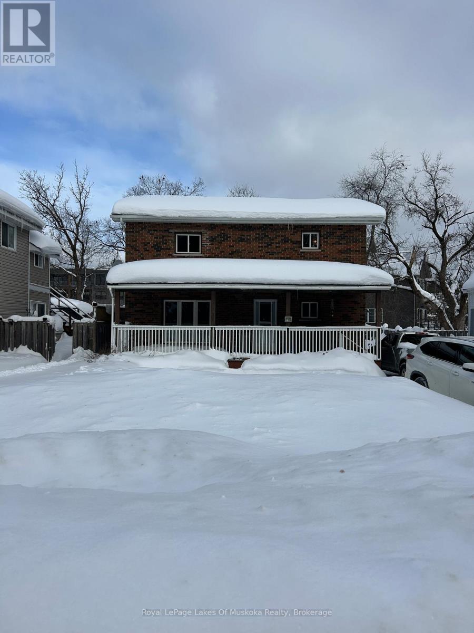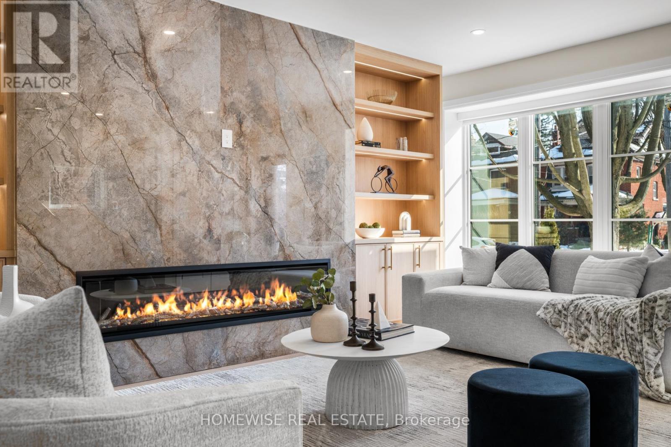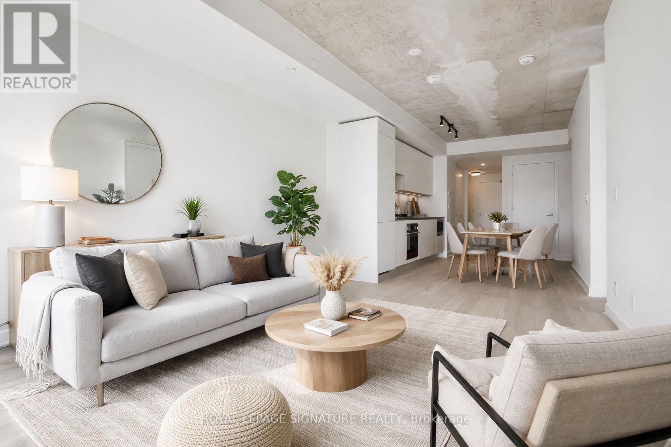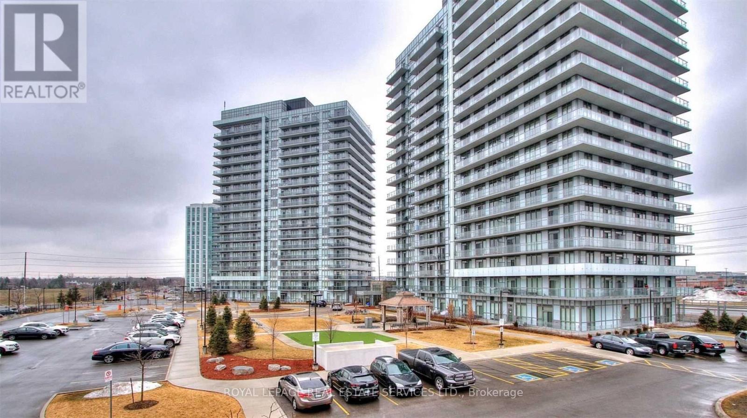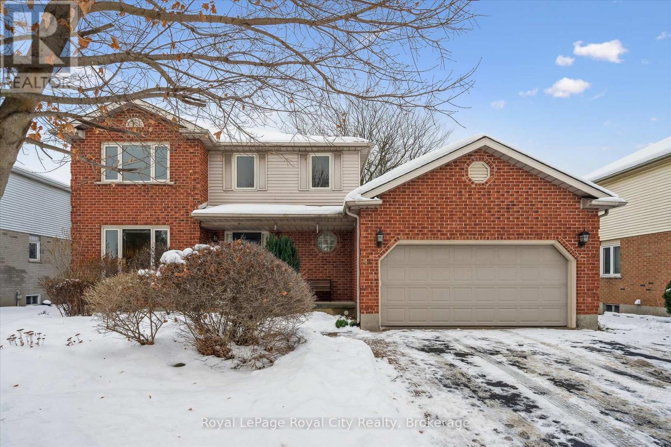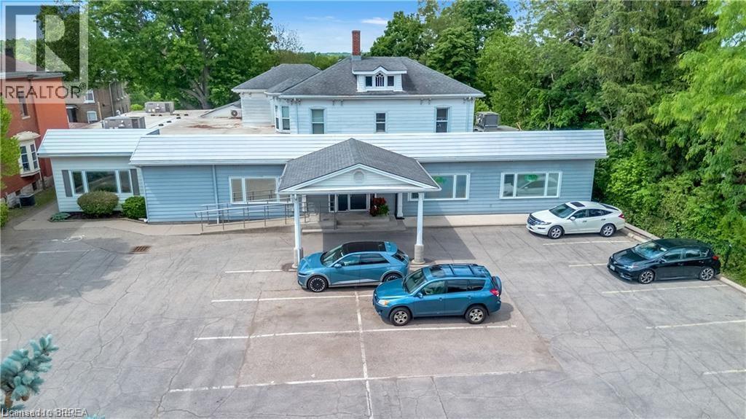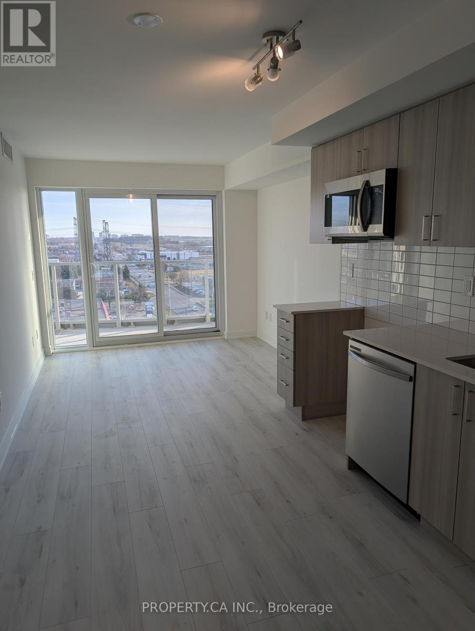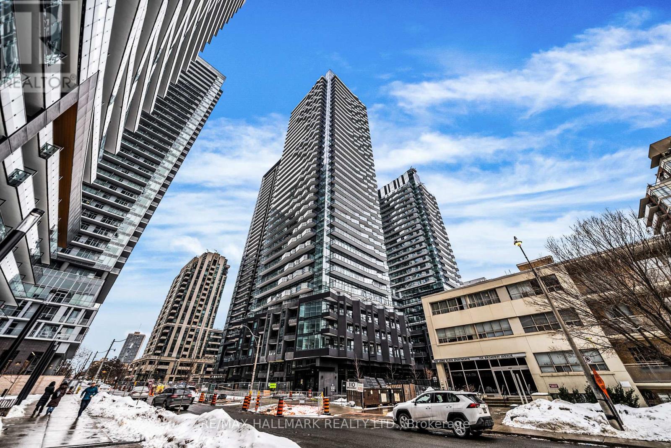270 Indian Grove
Toronto (High Park North), Ontario
The High Park house that refuses to blend in -- set within easy reach of High Park, 270 Indian Grove stands apart. Built in 2016 this detached three-storey custom-built home offers 2,450 sq ft above grade plus 904 below, with space that's both generous and intelligently planned. The main floor is open yet defined, anchored by a three-sided Scandinavian gas fireplace that adds warmth without sacrificing flow. The kitchen is designed for serious cooking and seamless entertaining, featuring integrated top-tier (Thermador) appliances, two fridges (one just for drinks), a double oven, appliance garage, hidden drop-down TV, and an oversized island. A full sliding wall opens to a covered rear patio with gas BBQ line, extending living space outdoors. The private, low-maintenance backyard connects directly to a modern two-car detached garage via laneway (with laneway home potential). The second floor includes two bedrooms, a full bath, laundry, and a large family room-ideal for kids, work, or a separate lounge space. The third level is dedicated entirely to the primary suite, complete with walkout terrace, substantial walk-in closet, and a sleek ensuite with floating tub and frameless glass shower. Floor-to-ceiling windows and high ceilings flood the home with light, while built-in speakers and heated bathroom floors reflect thoughtful construction rarely found in resale-driven builds. The finished lower level offers a separate entrance, spacious den with a window and door, and full bath, creating flexibility for guests, extended family, or workspace (plus, the floors are heated for ambient warmth). Steps to High Park, walking distance to Roncesvalles and Bloor West Village, five minutes to Keele subway, and quick access to the Gardiner, this is modern urban living without compromise. (id:49187)
9 Toulouse Street
Whitby, Ontario
Welcome to this exceptional 3,146 sq. ft. above-grade home built by Tribute Communities, located in a highly desirable and family-friendly Whitby neighbourhood and featuring over $115,000 in premium upgrades beyond builder standards. Basement with legal separate entrance.This beautifully maintained residence offers custom kitchen, island, and living room cabinetry, designer dining room wall decor, upgraded pot lights and modern light fixtures throughout, premium blinds and California shutters, and a custom duel-tone stained staircase. All bedrooms are generously sized and feature their own washrooms, providing comfort and privacy for every family member. The spacious primary retreat includes a walk-in closet and a luxurious 5-piece ensuite. The basement has been professionally prepared with city-approved drawings and permits, along with three oversized windows and a fire-rated window, offering excellent future development potential. Additional upgrades include a recessed PVC laundry box, 3.0-ton Lennox air conditioning system, smooth ceilings on the main and second floors, relocated second-floor laundry for added convenience, reconfigured closets for improved storage, and fully upgraded appliances. Ideally situated within walking distance to schools, parks, and scenic walking trails, and just minutes to shopping, Highway 401, 407, and Highway 12, this move-in-ready home offers exceptional convenience, space, and long-term value in a welcoming neighbourhood perfect for families. (id:49187)
1107 Green Street
Whitby (Downtown Whitby), Ontario
Minutes From Historic Downtown Whitby, And The Popular Waterfront Park. This Well-Cared-For Charming Home Is A True Gem! Situated On A Mature Premium Size Lot 50 x 136 Ft. It Offers A Main Floor Primary Bedroom - Just Like A Bungalow. Fully Finished Throughout, This Home Features An Open-Concept Layout With Bamboo Hardwood Flooring, Crown Moulding And Pot Lights. Bright Living Room With West-Facing Windows Brings In Plenty Of Natural Light. The Kitchen Has Been Completely Updated With Beautiful Cabinetry, Undermount Sink And Granite Countertops. The Finished Basement Boast A Cozy Lounging Space That Includes A Gas Fireplace. And The Spacious Backyard Offers Plenty Of Room To Entertain Or Play. Close To Schools, Parks, Transit, Shopping, 401, GO Station And All Amenities. Front/Side Door 2021, 200 AMP Service, Natural Gas Line For BBQ, New Dryer and Dishwasher. (id:49187)
152 Bayfield Road
Goderich (Goderich (Town)), Ontario
Spacious four-bedroom, three-bathroom rental in Goderich featuring a full basement and a large, private back garden. Bright, well-laid-out living spaces offer plenty of room for families or professionals, with ample storage and versatile basement space. Enjoy comfortable living in a quiet, welcoming community with room to relax and entertain. (id:49187)
190 Ecclestone Drive
Bracebridge (Monck (Bracebridge)), Ontario
INCOME POTENTIAL MEETS MUSKOKA LIFESTYLE. Rare investment opportunity or perfect mortgage-helper in the heart of Bracebridge. This well- maintained legal brick duplex sits on full municipal services and offers incredible versatility for the savvy buyer. Whether you choose to maintain it as a high-performing dual-income investment, live in one unit while the other pays your mortgage, or convert it back into a grand single-family residence, the potential is unmatched. The property features two bright one-bedroom units with full kitchens and baths, plus a large, unfinished open basement ready for your creative touch or additional rooms. Significant updates provide peace of mind, including a roof replaced within the last five years, a NEW furnace under ten years old and a brand new breaker electrical panel. The deep, spacious yard is a rare find in town with two storage sheds. The property is currently occupied by an excellent tenant who treats the home as their own and is willing to stay, or move on (whichever is best for the buyer). Location is paramount, placing you within walking distance of local cafes, boutiques, and the Muskoka River. Boaters will love the proximity to the Muskoka Bay launch, offering access to Lake Muskoka and hundreds of miles of scenic navigation. This is an ideal way to get your foot in the door of the 2026 Muskoka market with a solid, well-cared-for asset. (id:49187)
306 Manor Road E
Toronto (Mount Pleasant East), Ontario
306 Manor Rd, your next step toward the life you've been dreaming of. Located in one of the city's most sought-after pockets and within the coveted Maurice Cody school district, this home delivers on both lifestyle and design. As exceptional as the location is, it's secondary to the sheer beauty of the home itself. Enjoy the convenience of your own front pad parking and take in the stunning landscaped façade with fresh modern brickwork. Step inside to a bright, airy living space anchored by 15 feet of sleek custom built-ins with under-mount lighting and a striking stone accent wall. A thoughtfully concealed powder room featuring custom fluting adds character and polish. The nearly 20-foot-wide kitchen is a true showpiece - complete with a large waterfall island, built-in appliances, and warm designer finishes. The kitchen seamlessly connects to a generous dining area, perfect for hosting your future memorable dinner parties. Upstairs, the oversized primary suite offers an incredible double vanity ensuite and a rare, spacious walk-in closet. Two additional spacious bedrooms, a four-piece bath, and the convenience of second-floor laundry complete the level. The finished basement provides flexible space for a cozy TV room, kids' play area, and a generous home office. And don't forget about the large backyard just waiting for the right family create memories in. No detail was overlooked in this stunning rebuild. With an additional 12 feet added to both the main and second floors, the heavy lifting is done - all that's left is to move in. Steps to the incredible shops and restaurants along the Bayview strip, the brand new Leaside Station, parks, and everything this family-friendly neighbourhood has to offer. (id:49187)
501 - 2720 Dundas Street W
Toronto (Junction Area), Ontario
Welcome to this exceptionally bright and spacious south-facing 1-bedroom + den suite in the recently completed Junction House, right in the heart of the vibrant Junction neighbourhood. Enjoy unparalleled convenience with transit, shopping, and parks just steps away. The suite features a thoughtfully designed floorplan with well-proportioned rooms. The Scavolini kitchen comes with integrated appliances including a gas cooktop, perfect for home chefs. Double floor-to-ceiling windows fill the living room and bedroom with natural south-facing light and provide expansive city views. The versatile den is ideal as a home office or a separate dining area. Upgrades throughout the suite include a custom entry closet, enhanced bedroom wardrobe, bathroom cabinetry, powered window shades, and upgraded lighting. Building amenities are equally impressive: a large rooftop terrace with BBQ, a fully equipped gym, and a social/co-working space. Photos are virtually staged.This suite combines modern luxury with practical living in one of Toronto's most dynamic neighbourhoods-truly a space you'll love to call home. (id:49187)
908 - 4633 Glen Erin Drive
Mississauga (Central Erin Mills), Ontario
Immaculate Spectacular** Corner unit** Modern 2 Br & 2 Bath Condo In The Heart Of Central Erin Mills with City View. Sunken Filled Large Sized with 855Sf, Over 9.5' Smooth Ceilings. Spacious Open Concept Layout. Large Wrap Around Balcony With south west View. Chic Kitchen with Upgrade Of Granite countertop, stylish back splash, combine with a light colored cabinets, simple and elegant. Full Sized Dryer & Washer. Large primer bedroom with window floor to ceiling and 4pc ensuite bath. The 2nd bedroom on the other side of corner with 3pc bath. This Pamberton built condo steps To Town Center. Major Shopping, Bus Stop, Parks, Schools, Restaurants, Grocery Store, Hwy 403. Go Station. Reputable schools such as Credit Valley elementary, Thomas Middle school, John Fraser and Gonzaga Secondary School nearby. (id:49187)
43 Brady Lane
Guelph (Kortright East), Ontario
Welcome to 43 Brady Lane, a charming two-storey red brick home nestled in Guelph's sought-after Kortright East neighbourhood. Offering four parking spaces, including a double garage, this well-maintained home is ideal for growing families. The main floor features a bright family room with large windows that flow seamlessly into the dining area, while the open-concept kitchen and living room create a welcoming space for everyday living and entertaining. The living room is highlighted by soaring ceilings and a cozy gas fireplace. A convenient 2-piece bathroom and main-floor laundry complete this level.Upstairs, you'll find three spacious bedrooms, a 4-piece main bathroom, and a generous primary retreat with two closets and a private 4-piece ensuite featuring a relaxing jetted tub. The finished basement adds even more versatility with two recreation rooms and a bar-perfect for movie nights, hobbies, or hosting friends. Outside, enjoy a large back deck and a fully fenced yard, ideal for kids, pets, and summer gatherings. Located close to schools, parks, everyday amenities, and just minutes from the University of Guelph, this is a wonderful place to call home. (id:49187)
30 Brant Avenue Unit# B.3
Brantford, Ontario
Prime Office Space for Rent – Central Location. Located just minutes from downtown, universities, city hall, and public transportation (bus/train stations), this well-maintained office building is the perfect spot for your professional needs. The other tenant in the building is a pharmacy-based business, offering a professional and health-focused environment. With 779.60 sq. ft. of versatile space, it features a mix of private and shared areas, offering flexibility for any business. Key features include: Exclusive Office Space, Shared Kitchen Space, Two Shared Bathrooms, Extra-Large Boardroom – perfect for meetings and presentations, Common Area – includes hallway/waiting area for your clients, T.M.I. of $8.92 covering: heat, hydro, alarm, maintenance, and cleaning of common/shared areas. This office space is ready for immediate occupancy, providing a prime location for your growing business. (id:49187)
1203 - 1010 Sandy Beach Road
Pickering (Bay Ridges), Ontario
Welcome to Universal City East Condos in Pickering. Brand new 495 sq ft one bedroom, one bathroom suite on the 12th floor with a locker included. Thoughtful, efficient layout with open concept living and dining, designed to feel comfortable for your day to day. Walk out to a balcony for added outdoor space and a bright extension of the main living area. The modern kitchen is finished with quartz countertops, full height cabinetry, stainless steel appliances, and a clean tile backsplash, offering a sleek look with practical storage and workspace. The bedroom is a true separate room with closet space and a functional footprint for a full bed setup. A modern bathroom features a quartz vanity and tub, and in suite laundry adds everyday convenience. A clean, move in ready rental with brand new finishes throughout, ideal for a professional tenant or couple looking for low maintenance living in a growing community with easy access to everyday shopping, dining, services, and transit options. (id:49187)
1903 - 110 Broadway Avenue
Toronto (Mount Pleasant West), Ontario
When style and comfort combine, you'll find yourself at unit 1903! This bright and functional 1-bedroom plus den condo located inside the coveted Untitled condos is just steps from Yonge & Eg! Boasting an open-concept layout with floor-to-ceiling windows and large balcony. The modern kitchen offers stone counters and built-in appliances. Spacious bedroom with a large closet and access to the chic 4pc bathroom. The separate den is perfect for the home office, extra storage, or guest room. Steps to Yonge & Eglinton, TTC, shops, restaurants, and everything you need and want right at your doorstep. Amazing amenities including concierge, gym, party room, pet spa, theatre, and visitor parking. Amenities use and readiness subject to building/ management: estimated opening of indoor amenities in February 2026, outdoor amenities Spring 2026. (id:49187)

