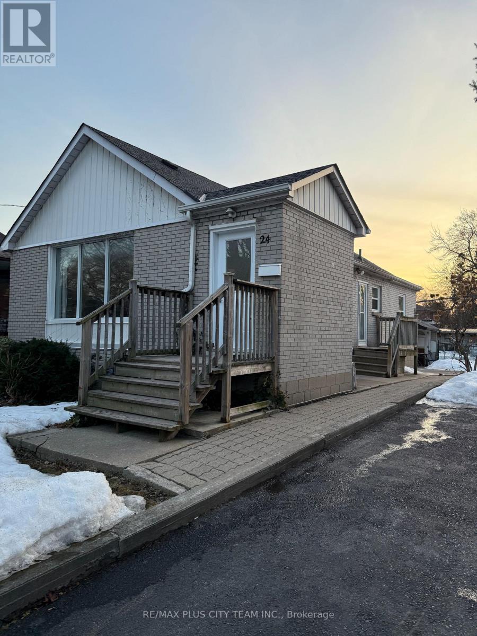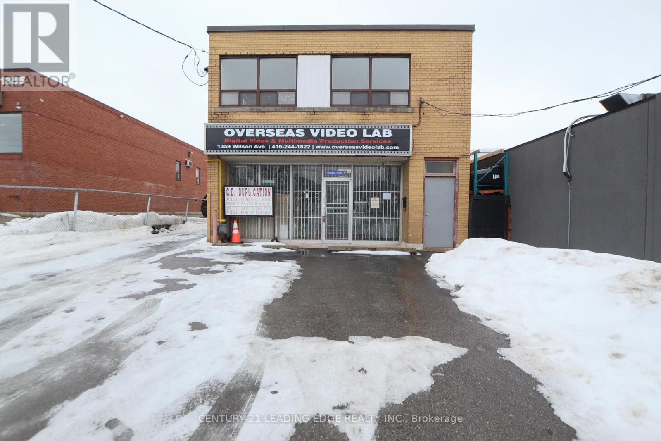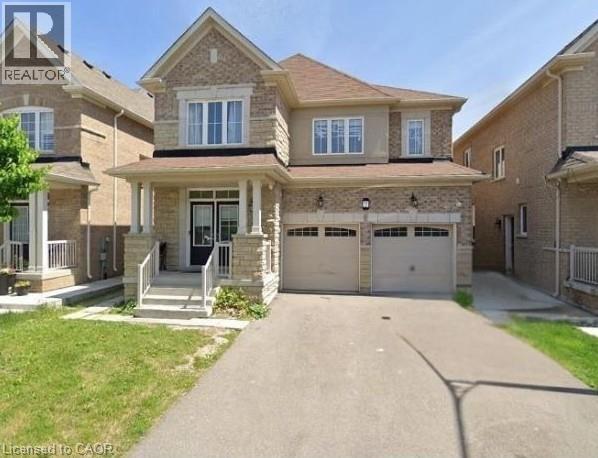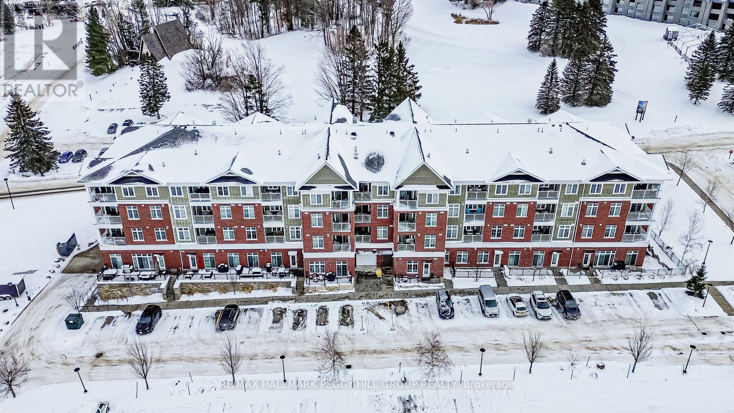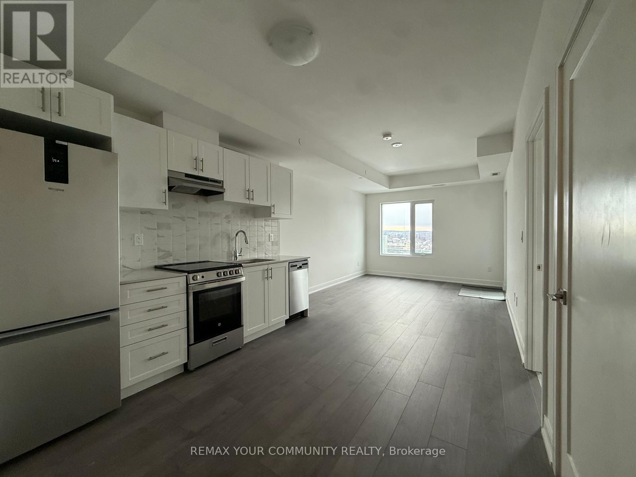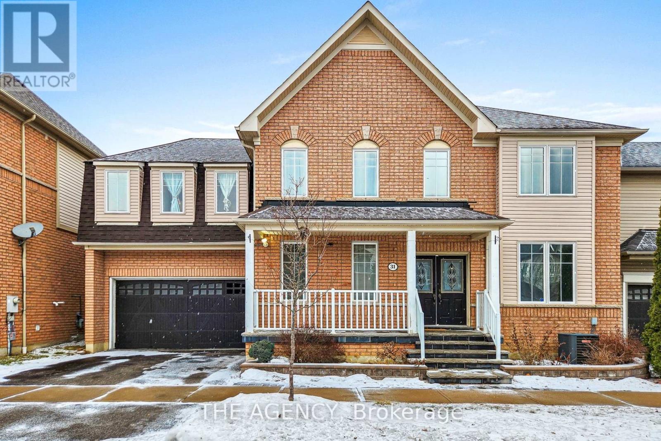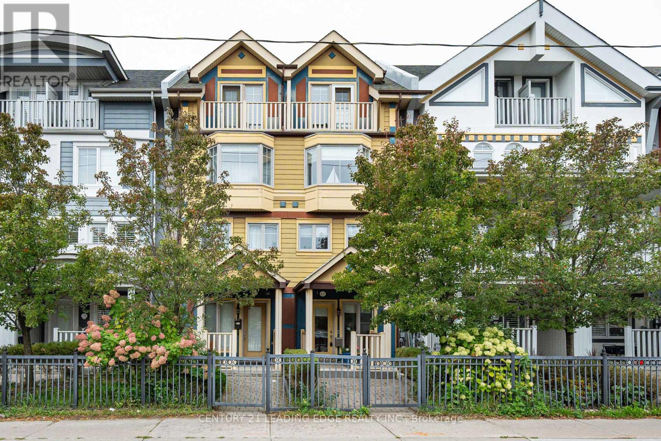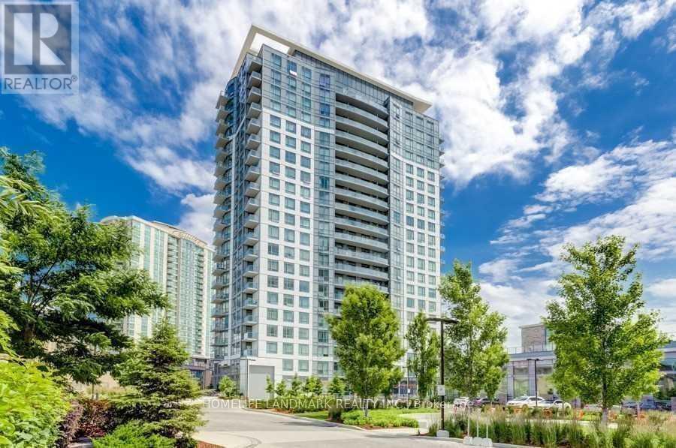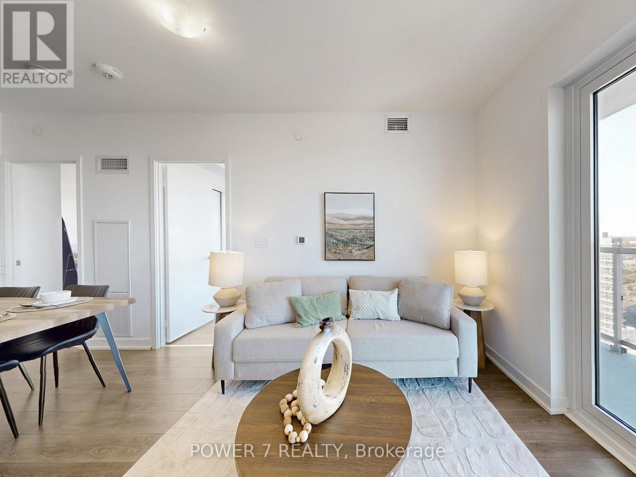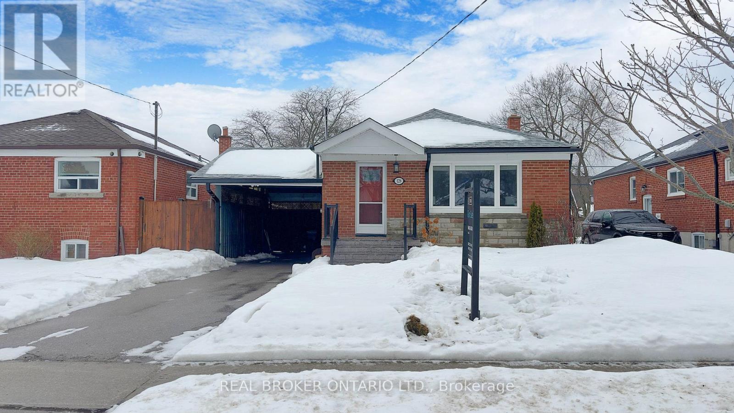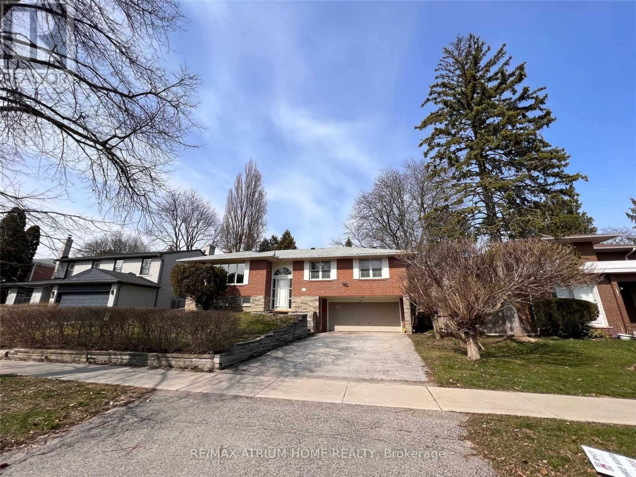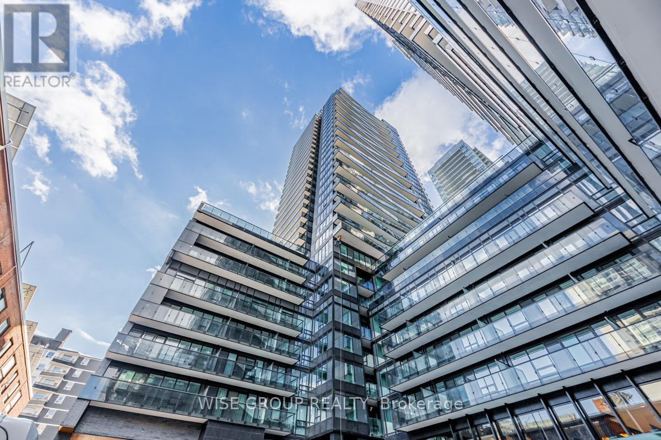Main - 24 Poplar Avenue
Toronto (Islington-City Centre West), Ontario
Bright and well-maintained main-floor 1-bedroom apartment offering comfort and convenience in a quiet residential neighbourhood. This inviting unit features hardwood flooring throughout, a spacious eat-in kitchen, and separate living and dining areas that provide a functional and flexible layout. The generous windows allow for plenty of natural light, creating a warm and welcoming atmosphere. Additional features include central air conditioning, on-site coin-operated laundry, and one surface parking space. Tenants also enjoy access to a large shared backyard, ideal for relaxing outdoors. Located just a short 5-minute walk to Kipling Subway Station, with easy access to shops, restaurants, grocery stores, and everyday amenities. Available furnished or unfurnished to suit your needs. (id:49187)
1 - 1359 Wilson Avenue
Toronto (Downsview-Roding-Cfb), Ontario
Welcome Home! This Bright and spacious recently renovated 2-bedroom upper-level unit featuring a functional open-concept layout and excellent natural light throughout. Well-sized rooms and ample closet space create a comfortable and practical living environment. Located on the second floor of a well-maintained mixed-use building with only two residential units total, offering a quieter and more private setting. Enjoy exceptional convenience just steps to TTC with direct access to Wilson Station and easy connections to Hwy 401 & 400. Walking distance to Humber River Hospital, shopping, grocery stores, restaurants, and everyday essentials. Coin-operated laundry available in neighbouring plaza for added convenience. (id:49187)
7 Abercrombie Crescent
Brampton, Ontario
Discover comfortable rental living in a well-established Brampton neighbourhood with this inviting residence at 7 Abercrombie Crescent. Featuring a thoughtful layout with bright living spaces, this home is suited for individuals or families seeking convenience and accessibility. Located near local schools, parks, transit and shopping, the property offers an ideal location for everyday activities. Tenants will enjoy practical comforts and a functional floorplan that accommodates both relaxation and daily routines. (id:49187)
217 - 40 Horseshoe Boulevard
Oro-Medonte (Horseshoe Valley), Ontario
IMMACULATE 2 BED, 2 BATH CONDO WITH 900+ SQ FT OF FOUR-SEASON FUN AT YOUR DOOR! When your home base sits inside Horseshoe Valley Resort, the only hard decision is what you do first: snowshoe the Nordic trails in the morning, squeeze in a few alpine runs before lunch, fat bike the 8.5 kilometre groomed loop, spend the afternoon snow tubing with the kids, then finish with pools, hot tubs, saunas, and dinner without ever leaving the resort. Set within this four-season destination and surrounded by nature and year-round recreation, this immaculately kept Copeland model offers a bright, southeast-facing layout with an easy-open-concept flow, a gas fireplace for cozy evenings, and a walkout to a private balcony with peaceful treed views. The kitchen offers a clean, modern look with granite countertops, custom cabinetry, and stainless steel appliances, while two spacious bedrooms and two full bathrooms, including a private ensuite, provide comfort for weekend stays or full-time living. Beyond winter, the lifestyle continues with lift-accessed mountain biking, hiking in the Copeland Forest, treetop trekking from spring through fall, golf, tennis, mini golf, and on-site dining and clubhouse amenities, all just steps away. Controlled entry, elevator access, an owned storage locker, in-suite laundry, and surface parking handle the practical details, and the option to participate in the resort's rental program creates flexibility for income potential when you are not using the property. Whether it becomes your go-to getaway, a smart investment, or a year-round base for an active lifestyle, this turnkey #HomeToStay makes every season feel like a plan waiting to happen! (id:49187)
1102 - 705 Davis Drive
Newmarket (Huron Heights-Leslie Valley), Ontario
Brand new and never lived in, this bright and spacious 1-bedroom plus large den unit offers modern living at its finest. Featuring stainless steel appliances, no carpet throughout, ensuite laundry, and an open balcony with unobstructed views, the unit is thoughtfully designed for comfort and functionality. The primary bedroom includes a walk-in closet, and there is plenty of additional storage space throughout. The building offers a concierge for added convenience and security. Residents will enjoy access to premium amenities including a exercise room, party room, rooftop terrace, bike storage, and visitor parking. The property also borders a beautiful 2-acre park, providing additional green space right at your doorstep. Ideally located directly across from the hospital, Southlake Health Centre, this unit is perfect for young professionals, physicians, fellows, nurses, and others in the healthcare industry. Commuters will appreciate being within walking distance to the Newmarket GO Station, with direct access to downtown Toronto in under an hour. Viva York Transit and public transit along Davis Drive provide convenient connections throughout the area. Enjoy nearby amenities including Upper Canada Mall, Main Street Newmarket, Costco, grocery stores, restaurants, community centres, and entertainment options such as the New Roads Performing Arts Centre and Market Brewing Company. Outdoor enthusiasts will love the proximity to Fairy Lake Park, Tom Taylor Trail, pedestrian-friendly boulevards, and green open spaces. (id:49187)
31 Seward Crescent
Ajax (Northeast Ajax), Ontario
Welcome to 31 Seward Crescent! An exceptional detached home with 7 bedrooms and 5 bathrooms, designed for large families and smart buyers looking to offset their mortgage with rental income. The upper level offers four large bedrooms, each with a walk-in closet, plus a separate laundry room. The primary bedroom features a walk-in closet and a private ensuite with soaker tub and separate shower. The main floor includes 9' ceilings and hardwood flooring throughout with no carpet. The lower level provides excellent income potential. A registered legal basement apartment with covered walk-down access from the backyard includes two bedrooms, full bathroom, kitchen with appliances, and private laundry, with potential to generate approx. $2,200/month. In addition, a separate bedroom with full bathroom and access from the garage can be used as a guest suite or rented as a bachelor/student unit for about $800/month. The fully interlocked backyard offers low-maintenance outdoor space. Parking includes a built-in 2-car garage plus 2 driveway spaces. An ideal setup for end-users seeking space, flexibility, and reliable rental income to help reduce monthly carrying costs. (id:49187)
82 Woodbine Avenue
Toronto (The Beaches), Ontario
Fall in love with this rare gem in one of Toronto's most coveted neighbourhoods! Part of the iconic "Painted Ladies" collection, this freehold 3+1 bedroom, 3 full bath townhome blends timeless architectural charm with modern elegance-offering approximately 2,300 sq. ft. of thoughtfully designed above-grade living space. Step inside to discover expansive principal rooms finished with a refined neutral palette, a striking stone staircase with sleek glass railings, and a stylish gel fireplace that adds warmth and sophistication. The versatile main level is ideal for today's lifestyle-perfect as a private home office, gym, family room, or guest/in-law suite-complete with a bedroom and 3- piece bath. The second level is the true heart of the home: 9-foot ceilings, upgraded baseboards, and bright open-concept living and dining rooms create a seamless flow for entertaining. The family-sized eat-in kitchen boasts granite countertops, stone tile backsplash, a pantry, and walk-out to a private patio with gas BBQ hookup-perfect for summer gatherings. The third level offers two spacious bedrooms, a 4-piece bath, laundry, and a generous hallway landing that works beautifully as a study or lounge area. The crowning feature is the fourth- floor primary retreat-a full-level sanctuary with spa-inspired 5-piece ensuite, walk-in closet, and two private balconies where you can sip your morning coffee or watch the sun set over the neighbourhood. Parking is stress-free with a private garage featuring a hydraulic lift that accommodates two cars, plus large storage areas. Located steps from top schools, parks, walking and biking trails, Woodbine Beach, Ashbridge's Bay, and vibrant Queen Street with its cafes, shops, and restaurants, this is urban beachside living at its finest. Don't miss this rare opportunity to own a piece of Toronto history in one of the city's most vibrant and welcoming communities. (id:49187)
1809 - 195 Bonis Avenue
Toronto (Tam O'shanter-Sullivan), Ontario
Luxury Joy Condo, Spacious 1+1 Bedroom, 9 Feet Ceiling, Approx 649 Sq Ft + 37 Sq Ft Balcony. Den Can Be Used As Second Bedroom. Laminate Floor T/O. Quartz Counter. One Parking, One Locker, Steps To Mall, Walmart, Supermarket, Bank, Library & Medical Building Etc. Easy Access To Hwy 401/404 And Ttc. Great Amenities, 24 Hr Concierge, Pool/Gym/Party Room. (id:49187)
3605 - 2033 Kennedy Road
Toronto (Agincourt South-Malvern West), Ontario
Welcome to 2033 Kennedy Rd #3605 a stylish 2-bedroom, 2-bath corner unit with breathtaking unobstructed North-East views! This bright, open 733 sq ft residence features a large corner balcony, allowing you to soak in stunning vistas from both the living room and the spacious master bedroom, each with direct walkouts.Enjoy a contemporary open-concept kitchen with sleek designer finishes and a functional layout perfect for entertaining. The master suite offers a large closet, a luxurious 4-piece ensuite, and access to balcony. The second bedroom boasts floor-to-ceiling bay windows, and large closet. Second 3Pcs bathroom with glass shower.Building amenities include a fully equipped gym, concierge service, ample visitor parking, party room, kids playgroup area, outdoor terrace with BBQ facilities and much more. Located near Agincourt Mall, Walmart, restaurants, and offering easy access to Hwy 401 and 404, this home provides the best in comfort and urban convenience. One parking and One locker included. (id:49187)
128 Canlish Road
Toronto (Dorset Park), Ontario
Welcome to 128 Canlish Rd, a charming 3 bedroom bungalow on a massive 43 ft x 125.58 ft lot with a long private driveway, convenient carport, and excellent outdoor space for those large family gatherings and summer BBQ's. This home is impeccably kept and well maintained with many upgrades, including a roof in 2018, newer windows throughout, refreshed landscaping, and newer kitchen appliances. The primary bedroom features a walkout to the backyard, and the additional bedrooms are spacious and bright. The finished basement offers a large rec area, an extra bedroom or den, a large utility room with plenty of storage, a large laundry area, and a separate side entrance to the basement for added flexibility. A solid home in a great Dorset Park community, perfect for young families, downsizers, or investors. (id:49187)
145 Fenn Avenue
Toronto (St. Andrew-Windfields), Ontario
An exclusive invitation awaits you to join the esteemed St. Andrew's community with this exquisite 4-bedroom raised-bungalow nestled on aprime 65' x 120' lot. The interior has been meticulously renovated, boasting an open-concept layout that seamlessly connects the spaciousliving, dining, and family rooms, each opening to a charming garden. The upper floor is bathed in natural light, featuring sun-filled bedrooms,while the lower floor offers a generously sized office space. Located mere steps away from St. Andrew's Park and renowned schools such asOwen P.S., St. Andrew's, and York Mills Collegiate, this residence also provides easy access to highways, shopping, and hospitals. Don't missthe opportunity to be part of this prestigious community! (id:49187)
2207s - 127 Broadway Avenue
Toronto (Mount Pleasant West), Ontario
Welcome To Line 5 Condos, A Beautiful Modern Unit On The 22nd Floor Draped With Large Windows And Tons Of Natural Light. Enjoy Stunning Views From Your Large Balcony! Located In The Vibrant Yonge And Eglinton Area, Enjoy Unmatched Midtown Convenience With Incredible Shops, World Renowned Restaurants, Entertainment And Transit At Your Doorstep! Amenities At Line 5 Are Like Nothing You've Seen Before With Indoor & Outdoor Pools, Rooftop Terrace, Fitness Studio, Sauna & Steam Room, Social Club & BBQ Lounge, Outdoor Games, Yoga, & Zen Garden, Juice & Coffee Bar, Library Lounge & Art Studio, Pet Spa & Outdoor Theatre Catering Kitchen. Too Many Amazing Features To Even List Here! Live The Ultimate Urban Lifestyle In This Modern Luxury Condo! Available For Your To Call Home Immediately! (id:49187)

