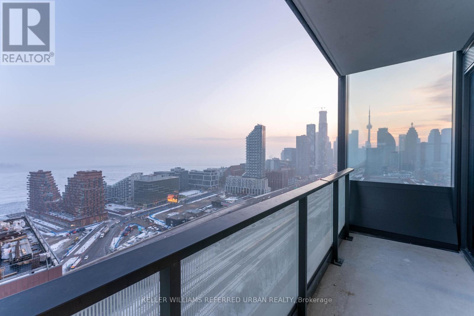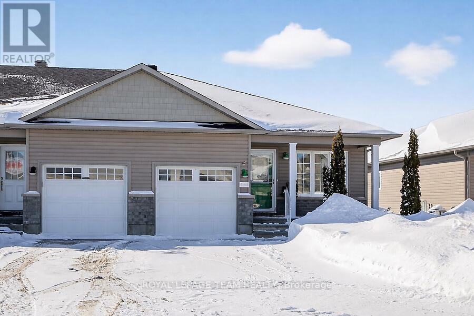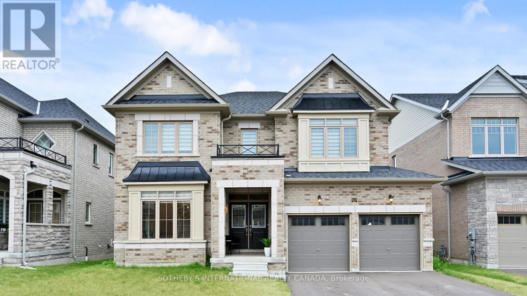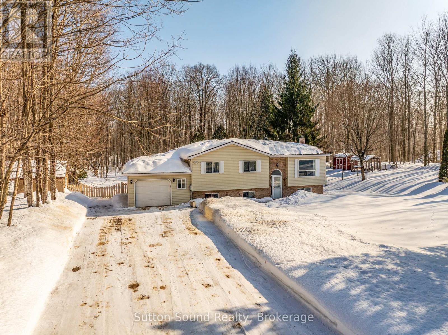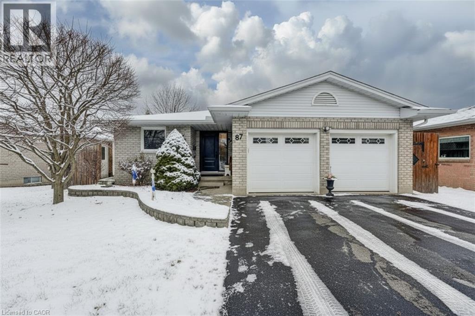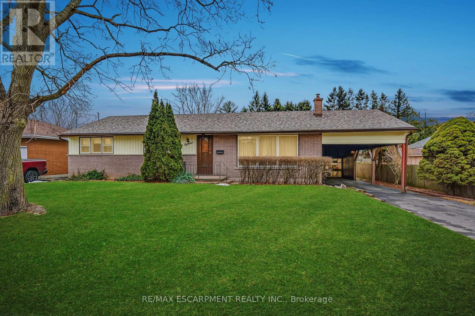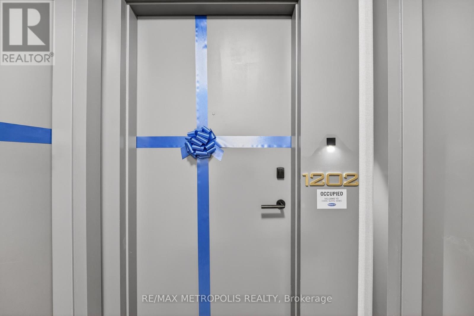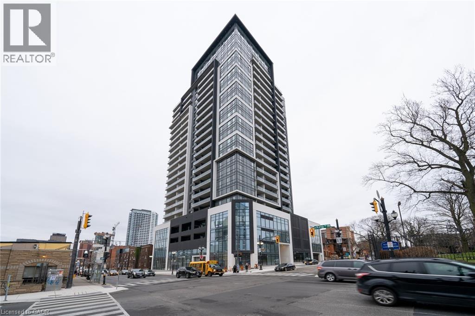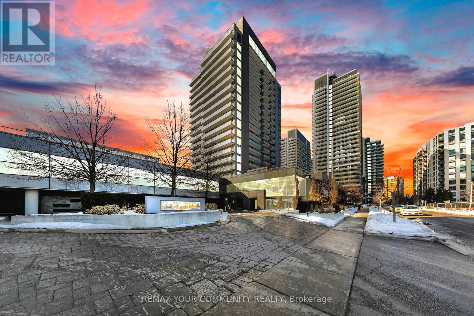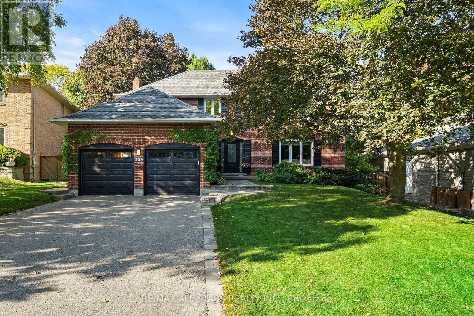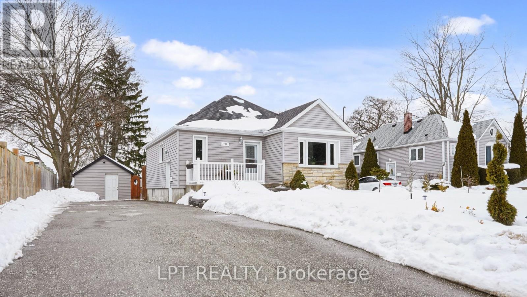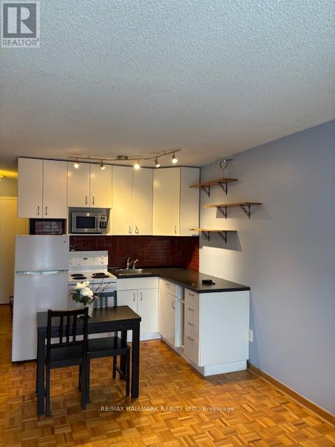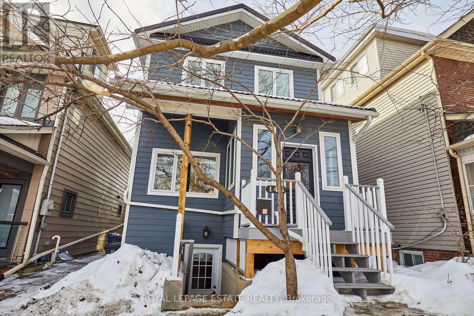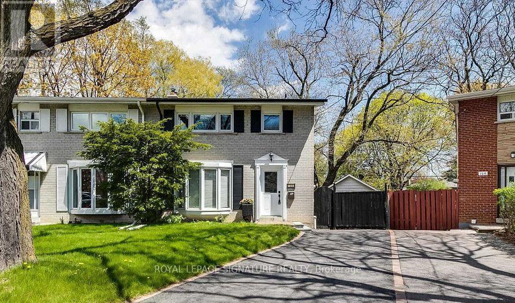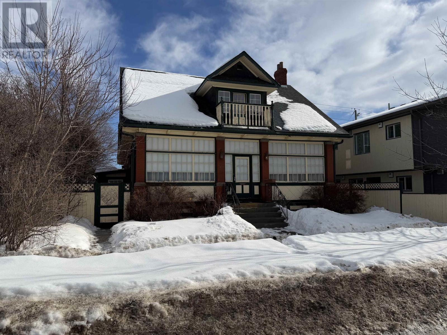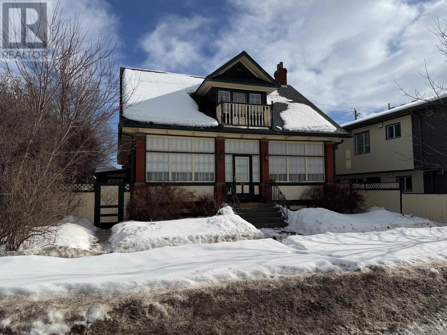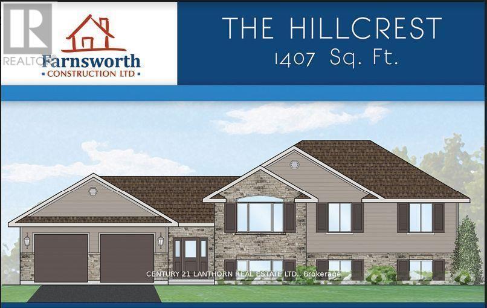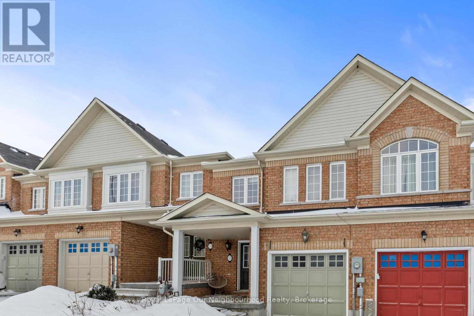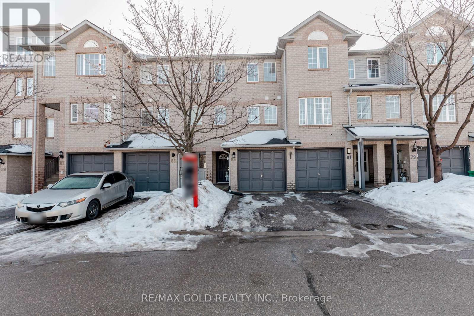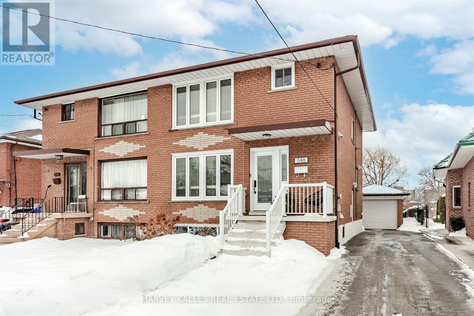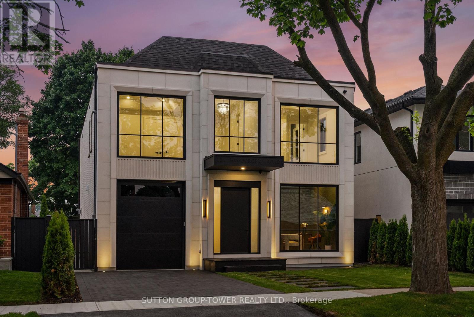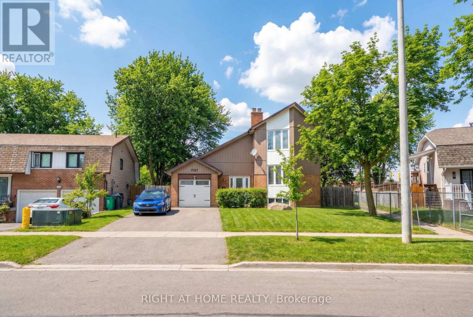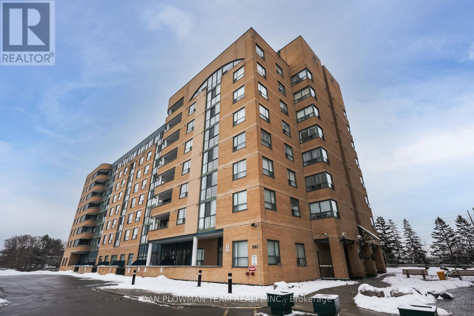2804 - 35 Parliament Street
Toronto (Waterfront Communities), Ontario
WHY THIS UNIT? Because this unit clears the building to the south. It means unobstructed views of the lake, and no units looking into yours, unlike the other 04 layouts available now. AND it has an EV parking spot, right by the elevator. Locker too. High up in the Distillery District, you'll get unobstructed CN Tower and lake views, 3 bed, 2 bath, and it's in a brand new building (you'll be the first to live in it). Building amenities are ready, unlike some other new construction buildings. Sleek modern kitchen with built-in appliances. ERV/HRV system to bring in fresh air around the clock. Very walkable area, accessible by the convenient Distillery District King streetcar loop, and close to the DVP and Gardiner. Corktown Common park around the corner, St. Lawrence Market is visible from your windows. Charge your electric car in the extra-wide parking spot with charger. One parking and one locker included. 864 sq ft with 114 sq ft balcony, total 978 sq ft. (id:49187)
464 Honeyborne Street
Mississippi Mills, Ontario
Beautifully finished and meticulously maintained end-unit bungalow, ideally located in the desirable Mill Run subdivision in prestigious Almonte. Enjoy excellent walkability to parks, essential shopping, and local amenities including a craft distillery, coffee roaster, and award-winning chocolate maker. This charming, carpet-free home features a welcoming foyer with access to a second bedroom or optional office/den. The elegant kitchen offers ample white cabinetry, ceramic tile flooring, newer stainless steel appliances, and a generous peninsula-perfect for meal prep and entertaining. The open-concept living and dining area showcases gleaming hardwood flooring, upgraded interior doors, and a newer terrace door leading to the rear yard. The spacious primary bedroom overlooks the backyard and provides direct access to the bright main bathroom with an upgraded large walk-in shower and ceramic tile flooring. Convenient main-level laundry completes this floor. The fully finished lower level includes a family room, bedroom, second bathroom with large walk-in shower, and a crafts/home fitness room. The fully fenced, low-maintenance backyard features a retractable awning, metal gazebo on a raised treated wood deck, paver stone patio, landscaped borders, and a garden shed. The no-lawn front yard offers a custom low-maintenance design with river stones, pavers, and professionally selected plantings framed by cedar mulch. A single-car garage completes this exceptional property. Open House: February 22nd, 2-4 PM. (id:49187)
306 Royal Salisbury Way
Brampton (Madoc), Ontario
Discover exceptional value at 306 Royal Salisbury, a move-in-ready home offering the space, privacy, and versatility you are searching for. With a spacious layout, this property is ideal for first-time home buyers, growing families, multi-generational living, or savvy real estate investors. This well-maintained home features 4+2 spacious bedrooms and 3 full bathrooms, providing flexible living space for families of all sizes. The bright and functional floor plan is filled with natural light throughout, creating a warm and inviting atmosphere. The main level is perfectly designed for everyday living, family gatherings, and entertaining guests.A major highlight is the fully finished 2-bedroom basement, offering excellent rental income potential, in-law suite capability, or additional living space for extended family. Located in a desirable, family-friendly neighbourhood, this home offers convenient access to schools, parks, shopping, transit, highways and major commuter routes. (id:49187)
1633 Corsal Court
Innisfil (Alcona), Ontario
Welcome to 3600 sq ft of luxury, built by Fernbrook, in Innisfil's coveted Alcona community! Just minutes away from the water, this stunning "Ridge" model sits on a massive lot and boasts one of the most functional layouts you'll find. Double-door entry invites you into a grand entryway with polished porcelain, leading to beautiful hardwood flooring and smooth ceilings with pot lights throughout the main floor. The gourmet chef's kitchen will inspire your culinary adventures with its white cabinetry, built-in stainless steel appliances, upgraded lighting, and stunning complementing backsplash. This overlooks a bright and spacious breakfast area, perfect for casual dining. Large windows throughout the home flood the space with natural light, highlighting the exquisite finishes. Step out from the main floor onto a walkout deck that leads to a huge backyard, offering ample space for outdoor entertaining and relaxation. An oak staircase leads to the upper level, completing this exceptional home. This is an unparalleled opportunity to own a luxurious home in a prime Innisfil location. (id:49187)
280216 Sideroad 15
Georgian Bluffs, Ontario
Peaceful, Private & Move-In Ready Home on 1.3 Scenic Acres! Escape to tranquility with this beautifully maintained home nestled on a quiet side road in Georgian Bluffs - ideally located just 10 minutes to Owen Sound west side and 15 minutes to Sauble Beach. Set on a stunning, treed 1.3-acre lot, this property offers exceptional privacy and a fully fenced backyard - perfect for families, pets, and outdoor entertaining. Inside, you'll find a warm and inviting family home featuring 3+1 bedrooms and 2 bathrooms, updated flooring throughout living room, basement rec room, and fresh, neutral paint that creates a bright, move-in-ready feel. Enjoy the convenience of a walkout from the kitchen to the back deck, ideal for morning coffee, summer BBQs, and seamless indoor-outdoor living.The fully finished walkout basement includes a cozy gas fireplace - the perfect space to relax or gather with family, fourth bedroom, 3 pc bathroom, laundry room with access to backyard, as well as an extra storage, workshop, gym, flex room. Additional highlights include: GAS forced-air heating. Portable back up generator for peace of mind, Partially wired for a backup generator for added peace of mind. Insulated attached garage with backyard access. Two 12x12' sheds with concrete floors and hydro - excellent for storage, hobbies, or a workshop, Chicken shed & coop. Well maintained with clear pride of ownership. If you've been searching for a sought-after location that blends privacy with everyday convenience, this turnkey property is ready to welcome you home. On local school(s) bus route. Starlink satellite and modem included. (id:49187)
87 Southwood Drive
Cambridge, Ontario
A beautifully updated 4-bedroom, 2-bath brick home that perfectly blends modern comfort, quality upgrades, and a prime family-friendly location. Situated in a mature, established neighbourhood close to schools, parks, and amenities, this home is ideal for those seeking a move-in ready property with lasting value. Step inside to discover a bright and inviting layout, featuring large windows that fill the space with natural light and highlight the care and attention given to every detail. The main living area offers a warm and welcoming ambiance. The open flow between the living, dining, and kitchen areas creates a functional and inviting space for both everyday living and entertaining. The kitchen is thoughtfully designed, offering ample storage, workspace, and a view to the backyard. Each of the four bedrooms is generously sized, providing flexibility for growing families, guests, or a home office setup. The two bathrooms have been maintained with modern convenience in mind. This home boasts an impressive list of recent upgrades, ensuring peace of mind and energy efficiency: new insulation (2022), new windows and doors (2022), new furnace (2023), new A/C (2022), and new insulated garage doors (2022). These updates make the home as comfortable as it is stylish. The recreation room in the basement is anchored by a new gas fireplace (2022) — perfect for cozy evenings at home. Step outside to your private backyard oasis, where you’ll find a new cedar shed and lower deck (2023) — perfect for entertaining, gardening, or simply relaxing in your own outdoor retreat. The property’s mature landscaping and fenced yard create a peaceful setting for family gatherings or quiet evenings under the stars. With its combination of modern updates, and timeless brick construction, this property offers the perfect balance of comfort and convenience. This is more than a house — it’s a home where new memories are ready to be made. (id:49187)
18 Charles Street
Norfolk (Simcoe), Ontario
Welcome to this spacious bungalow nestled on a picture-perfect, mature tree-lined street in one of Simcoe's most desirable residential neighbourhoods. Offering a quiet, rural lifestyle with the convenience of big-city amenities, this property is perfectly positioned in a community known for its charm, history, and strong sense of connection. This 4-bedroom, 2-bathroom home offers incredible potential for families, investors, or buyers looking to build future equity. With solid construction and great bones, the generous floor plan provides the ideal canvas to modernize and personalize. The classic interior style is ready for your vision, while the layout delivers the square footage today's buyers are searching for. Set on a rare double-wide lot, the property features a sunny backyard oasis complete with an in-ground pool - perfect for summer entertaining. The enclosed sunroom adds additional living space to relax and enjoy views of the yard year-round. A must see for today's multi-generational family as the basement has a separate entrance and tall ceilings. Ideal as an in-law set up or a separate dwelling to help pay the mortgage. Additional highlights include a new roof (2025), Central Vac and Additional Storage Space in the loft above the Carport. The location offers a perfect blend of small-town living with big-city conveniences. This home presents a rare opportunity to invest in space, location, and long-term value in one of Simcoe's most established communities. Living in Simcoe you can enjoy local festivals, parks, and beautiful greenspaces. Enjoy walking paths, outdoor recreation, and a welcoming atmosphere. (id:49187)
1202 - 2088 James Street
Burlington (Brant), Ontario
Be the first to live in this stunning newly built condo in the heart of Downtown Burlington! Soaring 9-ft ceilings and dramatic floor-to-ceiling windows flood the space with natural light, creating an airy, sophisticated atmosphere from the moment you enter. The bright open-concept layout is complemented by sleek flooring, a contemporary kitchen with quartz countertops and stainless steel appliances, and a spa-inspired bathroom with refined finishes.Designed for modern urban living, this home also features in-suite laundry, a smart thermostat, smart entry system, and EV charging capability for added convenience.Step outside and you're moments from the Burlington waterfront, Spencer Smith Park, and the beach. Enjoy scenic trails, vibrant restaurants, cafés, boutique shopping, and downtown events all within walking distance. Transit access is nearby for effortless commuting. Complete with concierge service, secure smart-access entry, and automated garage access, this residence offers an exceptional lifestyle in one of Burlington's most coveted locations. (id:49187)
15 Queen Street S Unit# 807
Hamilton, Ontario
Welcome to unit #807 at Platinum Condos in the Heart of Hamilton. This “Zurich” model is 894 square feet featuring 2 Bedrooms + Den and 2 full bathrooms. Walking into the foyer of the unit you have a large closet as well as your stackable washer and dryer. Off the foyer you have your open concept floor plan featuring your kitchen with large island and stainless-steel appliances. This is open to your living room with sliding glass doors that lead out to your private terrace. Off the living room and kitchen, you have a den/workspace or a dining area. The primary bedroom features large windows looking out to Lake Ontario as well as a 3-piece ensuite. The second bedroom is at the corner of the unit, so you have windows facing Lake Ontario as well as Dundas Peak. Off the second bedroom you have a 4-piece bathroom. Platinum Condos is just steps to Hess Street, Locke Street, James Street, restaurants, coffee shops,, public transit, and all other amenities. (id:49187)
1807 - 65 Oneida Crescent
Richmond Hill (Langstaff), Ontario
Hardly Becomes Available! Situated At Highway 7 And Yonge Street, In The Heart Of Richmond Hill City Centre, Pemberton Group Presents Skycity 2; Highly Desirable Location Within Walking Distance To Regional Transit Hub (Viva, Langstaff Go Station, Yrt), Tim Horton's, Home Depot,Winners, Walmart, Loblaws And More! Exclusive Amenities Includes 24-Hr Concierge, Fitness Centre, 2 Reformer Pilates machines, Indoor Pool, Private Party Room, Outdoor Terrace With Barbecues, Beautifully Landscaped Outdoor Garden! Parking and locker included, tenant only pays hydro. Can be rented furnished or unfurnished. (id:49187)
129 Briarwood Road
Markham (Unionville), Ontario
** PUBLIC OPEN HOUSE: SUN FEB 22, 1:00-4:00pm ** Bright, immaculate, and beautifully updated family home on a premium pie shaped lot (75' at back!), tucked away on a quiet street in the heart of Unionville proper. This well-maintained residence offers timeless design, quality renovations, and exceptional long-term value in top-tier school districts. Freshly painted and move-in ready. The main floor features a welcoming foyer, hardwood floors, and spacious formal living and dining rooms ideal for entertaining. The custom kitchen is thoughtfully designed with Cambria quartz countertops, a gas stove vented outdoors, stainless steel appliances, pot lights, pull-out storage and pot drawers. A large centre island seats five and opens to a generous deck with natural gas BBQ hookup overlooking the lush private backyard. The separate cozy family room features a fireplace and second walkout to deck. Renovated powder room and functional mudroom complete the level. Upstairs, the primary bedroom offers a renovated ensuite with glass shower and his-and-hers closets. Three additional bedrooms share a renovated five-piece bath. Bonus second-floor laundry room with potential to convert to a second ensuite.The mostly finished basement includes a large recreation room and office or optional fifth bedroom with new flooring (2026). Premium landscaped backyard offers depth and privacy. Located within highly regarded school catchments - William Berczy Public School & Unionville High School - and close to Historic Unionville Main Street, Toogood Pond, community centres, golf courses, restaurants, GO Train and quick access to Hwy 404 & Hwy 407. One of Unionville's finest family homes with many recent updates! (id:49187)
734 Hortop Street
Oshawa (Centennial), Ontario
Oversized Private Lot Meets Modern Luxury: The Ultimate North Oshawa RetreatA Rare Opportunity Awaits! Situated on a massive, private 62 x 177 ft lot in highly desired North Oshawa, this beautifully remodeled, smoke-free bungalow is a masterclass in versatile living. Whether you're a hobbyist, a car enthusiast, or looking for an incredible mortgage helper, this home delivers on every level.Main Floor Elegance: The sun-drenched interior features rich hardwood floors and porcelain tiles (2019). The heart of the home is the chef-inspired kitchen (2018) boasting quartz counters, stainless-steel appliances, a brand-new fridge (2026), and a dishwasher (2025). Relax in the living room by the alluring fireplace, or retreat to the unique Master Bedroom Loft-a private sanctuary with a bright skylight (2019).Outdoor Oasis: Step out from the dining room onto an expansive entertaining deck. The backyard is a showstopper, featuring new perennial gardens (2025), a gazebo, and a private hot tub on its own dedicated electrical panel.The Shop You've Been Dreaming Of: For the ultimate workspace, enjoy the 14 x 50 ft workshop/shed, fully equipped with a built-in EV charger-ready for your electric vehicle. The driveway comfortably parks seven cars.Income & Multi-Generational Ready: The fully finished basement offers a separate entrance, a cozy rec room with a gas fireplace, a bedroom, and a 3-piece bath. Recently added stove, it is now a fully functioning second kitchen, perfect for guests or rental potential.Premium Infrastructure:Upgraded 200 Amp Service to HouseRough-in Central VacRoof (2019), Siding/Insulation/Eaves (2016)HWT (R) (2020), Furnace/CAC (2009), Windows (2008)Freshly painted throughout and move-in ready! (id:49187)
203 - 123 Woodbine Avenue
Toronto (The Beaches), Ontario
Welcome to this charming studio in the heart of The Beaches, just a few houses from the lake. Step outside and you're moments from the beach and boardwalk, with the vibrant cafés, restaurants, and boutiques of Queen Street East just up the street.A perfect pied-à-terre only minutes to downtown, this inviting space features a private balcony and your own parking - a rare and valuable bonus in this neighbourhood. Unit is partially furnish-It can stay or go. (id:49187)
146 Ashdale Avenue
Toronto (Greenwood-Coxwell), Ontario
Welcome to this custom-built eco masterpiece. A "forever home" in the truest sense. This 'house of light and air' is a stunning modern classic design, engineered with sustainable principles for longevity and durability. The soaring ceilings and abundance of windows are the first thing you will notice, but the value of the things that are harder to see also make this home special! This is no mere reno hiding old bones; It was completely rebuilt in 2009, from the foundation, up! Enjoy approx 3000 sqft of finished living space, with 3.5 bathrooms, 3 bedrooms on the 2nd floor, 1 on the main floor (currently used as an office), current 5th basement bedroom with ensuite offers in-law suite potential thanks to the walkout! The deep 12" super-efficient exterior walls use Insulated Concrete Forms (ICF's) and Concrete Hardie board siding to create a protected interior space that is comfortable, cozy and (combined with its triple-glazed fiberglass windows) VERY quiet. It is topped with a new steel roof (with 50 year warranty)! Since this roof also boasts a fully owned solar array that automatically adds credits to your hydro account, meaning your hydro costs you almost nothing! The radiant in-floor heating lets your spaces be just as cozy as you like with 15 independently adjustable heating loops. The innovative split roof design not only opens to an extra work-from-home space, but it draws in light year-round and directs it all the way down to the ground floor through the open stairwell. This passage also allows warm air to be drawn up and out of the top of the house in summer. French immersion schools, parks galore, divine restaurants, TTC, and family friendly community! Visit www.146Ashdale.ca (id:49187)
104 Marbury Crescent
Toronto (Parkwoods-Donalda), Ontario
Welcome to this stunning 3-bedroom semi in the highly sought-after Parkwoods-Donalda neighbourhood. Fully upgraded and move-in ready, this home is filled with natural light and bright, airy living spaces that feel warm and inviting from the moment you walk in. The beautifully updated eat-in kitchen features stainless steel appliances and a Calacatta quartz countertop, perfect for everyday living and entertaining. The main living area is a true highlight, complete with a stylish stone-surround fireplace and a large bay window that floods the space with warmth, charm, and natural light. A separate side entrance leads to a cozy and versatile suite with a 3-piece bathroom and a kitchenette with fridge, microwave & sink, ideal for guests, in-laws, or flexible living or extra income. The main-level laundry is conveniently sectioned off, offering easy access while maintaining privacy. Step outside to an exceptionally large, fully fenced backyard - your own private oasis, perfect for relaxing, hosting, and enjoying summer evenings.Notable upgrades include the driveway (2017, road-mix asphalt) and roof (2016). Located close to all amenities, shopping, TTC, and major highways 404 and 401, this home offers the perfect blend of comfort, style, and convenience in a fantastic neighbourhood. (id:49187)
308 Archibald
Thunder Bay, Ontario
Welcome to this well-kept 1.5-storey character home featuring a charming front porch that’s perfect for morning coffee or relaxing evenings. This converted house is configured as a duplex property with two self-contained suites and offers strong flexibility for owners or investors alike. Recent updates include a new high-efficiency boiler (2023), new hot water tank (2023), new asphalt roof (2023), and a satisfactory fire retrofit inspection completed in 2024. The property also features paved parking at the rear and a wired shed for added convenience. The main-floor apartment features a large enclosed entry porch, a bright living room with French doors leading to the dining room, and a spacious kitchen complete with a dishwasher. The primary bedroom is generously sized and includes an electric fireplace. This unit offers two bedrooms and one full bathroom, along with additional exclusive space in the basement and private coin-operated laundry. The second-floor suite includes two bedrooms, a full kitchen with a dishwasher, in-suite washer and dryer, and a full bathroom, with an electric fireplace in the primary bedroom. The basement contains additional finished space, a full bathroom, and a third kitchen, offering further utility and flexibility. Altogether, this property blends classic character with practical updates and income potential in a location close to shopping, transit, and everyday amenities. (id:49187)
308 Archibald
Thunder Bay, Ontario
Welcome to this well-kept 1.5-storey character home featuring a charming front porch that’s perfect for morning coffee or relaxing evenings. This converted house is configured as a duplex property with two self-contained suites and offers strong flexibility for owners or investors alike. Recent updates include a new high-efficiency boiler (2023), new hot water tank (2023), new asphalt roof (2023), and a satisfactory fire retrofit inspection completed in 2024. The property also features paved parking at the rear and a wired shed for added convenience. The main-floor apartment features a large enclosed entry porch, a bright living room with French doors leading to the dining room, and a spacious kitchen complete with a dishwasher. The primary bedroom is generously sized and includes an electric fireplace. This unit offers two bedrooms and one full bathroom, along with additional exclusive space in the basement and private coin-operated laundry. The second-floor suite includes two bedrooms, a full kitchen with a dishwasher, in-suite washer and dryer, and a full bathroom, with an electric fireplace in the primary bedroom. The basement contains additional finished space, a full bathroom, and a third kitchen, offering further utility and flexibility. Altogether, this property blends classic character with practical updates and income potential in a location close to shopping, transit, and everyday amenities. (id:49187)
967 Crookston Road
Centre Hastings, Ontario
Looking for a new home in the country? How about 2 acres on a paved road with natural gas? Construction is under way and framing almost complete, but you still have time to make it your own with some builder color options or upgrades. Offered by Farnsworth Construction, this Hillcrest model offers 1407 sq ft on the main level plus a full unfinished basement with a walk-out, a bath roughed in, and ample space to finish as you please. Main level features a foyer with 3 entrances, open concept K/DR area with access to a covered deck overlooking back yard, a living room with vaulted ceilings, plus 3 bedrooms and 2 baths. Ceramic tile in foyer and bathrooms, and laminate floors throughout main level. Attached double garage with insulated doors and openers, Gentek horizontal vinyl siding, natural gas furnace and A/C. Plus comes with full Tarion warranty. Not the one you are looking for? We have other options on rural lots which may be to your liking. (id:49187)
53 Kersey Crescent
Clarington (Courtice), Ontario
Client RemarksBeautiful freehold townhouse offering just over 1,500 sq ft of thoughtfully designed living space, featuring 3 bedrooms, 3 bathrooms, and a fully finished walk-out basement. The open-concept main floor showcases a spacious foyer, formal dining area, and a bright kitchen with island that flows seamlessly into the living room. Step out from the kitchen onto a generous deck-perfect for entertaining-replaced in 2020 and enjoying sunny southern exposure with open views.Upstairs, the primary bedroom features a walk-in closet and full ensuite bath. Freshly painted in 2025 and equipped with a new furnace (2025), this move-in-ready home is nestled in a quiet Southwest Courtice neighbourhood with excellent access to Highway 401, parks, and the local recreation centre. A perfect blend of space, light, and location. (id:49187)
83 Spadina Road
Brampton (Brampton West), Ontario
First time Home Buyers choice ! This Move-In Ready, Very Well Maintained 3-Storey Townhouse In A Highly Desirable Neighborhood. Featuring An Open Concept Layout On 1 year old S/S Appliances spacious living room With W/O To Yard Breakfast Area in kitchen . Walk-in Closet. Ideally Located Close To Schools, Parks, Shopping, With Easy Access To Public Transit & HWY 410.This Move-In Ready Home Combines Comfort & Convenience All In One. (id:49187)
1148 Alexandra Avenue
Mississauga (Lakeview), Ontario
Welcome to this beautifully updated 3-bedroom, 3-bathroom two-storey semi-detached home in the highly sought-after, family-friendly Lakeview neighbourhood - just minutes from the lake, top-rated schools, shopping and transit. An exceptional opportunity for first-time buyers, growing families, or investors. The inviting curb appeal sets the tone for what awaits inside. Renovated throughout, this home offers a bright, spacious interior that feels much larger than it appears, featuring California shutters and stylish, modern finishes. The chef-inspired kitchen boasts superior craftsmanship and a stunning waterfall peninsula breakfast bar, opening seamlessly to the open-concept dining and living areas-perfect for everyday living and entertaining. Upstairs you'll find three generous bedrooms, while the fully finished lower level with a separate side entrance offers outstanding flexibility for extended family or future income potential. The basement is bright and functional, already roughed-in and plumbed for a kitchen. Upgraded mechanicals, including an HVAC system (2021), provide added comfort and efficiency. Enjoy your private backyard oasis, complete with separate garage/workshop-ideal for relaxing, hobbies, or extra storage. Move-in ready and thoughtfully improved, this is your chance to secure a home in one of Mississauga's most desirable communities. Close to the QEW, Port Credit, golf courses, restaurants, recreation centres, and shopping. (id:49187)
121 Edgecroft Road
Toronto (Stonegate-Queensway), Ontario
Exceptional Opportunity To Own This Brand New, Modern French Chateau Inspired Luxury Home With Meticulously Curated Features That Set It Apart From The Rest. Located In The Heart Of Etobicoke, This Elegant, Transitional Masterpiece Features Superb Finishes And An Ideal Floor Plan Boasting Over 5,000 Sq. Ft. Of Total Living Space. Custom Eat-In Kitchen With B/I High End Wolf/Sub-Zero Miele Appliances, B/I Speakers, Large Center Island With Stone Countertops. Floor To Ceiling Windows, Multiple Walkouts, Unmatched Primary Suite With Oversized Balcony, Walk-In Closet And A Lavish En-Suite Bath With Heated Floors. This Exceptional, One-Of-A-Kind Home Has Countless Luxurious Features Such As An Entertainer's Dream Basement With A Large Custom Wine Cellar, A Spacious Home Theatre And An Oversized Rec. Room. Rare Opportunity And An Absolute One-Of-A-Kind Beauty Top To Bottom With The Utmost Attention To Detail. (id:49187)
7027 Estoril Road
Mississauga (Meadowvale), Ontario
Welcome to this spacious detached 4 level sidesplit with 3 bedrooms, large separate den, and 3 bathrooms. This home offers two cozy wood-burning fireplaces-one in the living room and another in the basement-creating warm, and inviting spaces to relax and unwind. The kitchen features two skylights that flood the space with natural light, elegant granite countertops, and ample cupboard storage. A walk-out leads to a stunning, oversized pie-shaped backyard complete with a heated in-ground pool-perfect for entertaining. The mature lot provides exceptional privacy and tranquility, creating a peaceful outdoor retreat that's also perfect for family gatherings, summer barbeques, and entertaining guests. The finished basement features a spacious rec room, a laundry area, a 3-piece bathroom with a shower, and additional crawl space for extra storage. This is the perfect home for that growing family. Nestled within a quiet street, this home is close to major highways, walking distance to schools, walking trails, Meadowvale Town Centre, Meadowvale Community Centre, Lake Aquitaine Park and much much more! Do not miss out! (id:49187)
314 - 1665 Pickering Parkway
Pickering (Village East), Ontario
This Spacious 2-Bedroom, 2-Bathroom Condo With 2 Parking Spots Offers The Perfect Blend Of Comfort, Style, And Functionality. The Open-Concept Living And Dining Area Is Flooded With Natural Light, Leading Out To A Private Balcony, Ideal For Morning Coffee Or Evening Sunsets. The Sleek Kitchen Features Modern 3 Year Old Appliances And Ample Cabinetry. Both Bedrooms Are Extremely Spacious In Size With Walk In Closets, With The Primary Suite Also Boasting A 4-Piece Ensuite Bathroom. The Second Full Bathroom Is Conveniently Located Near The Second Bedroom. Need A Home Office Or Creative Space? The Versatile Den Provides The Flexibility You Need To Work From Home Or Unwind In Peace. With In-Suite Laundry, Secure Building Access, Loads Of Amenities, This Condo Checks Every Box. The Building Amenities Include An Indoor Pool, Squash Court, Exercise Room, Games Room, Party Room, Sauna And Visitor Parking. Located Close To Shopping, Hwy 401, Parks And Schools. Whether You're Entertaining Guests Or Enjoying A Quiet Night In, This Home Offers The Lifestyle You've Been Looking For. (id:49187)

