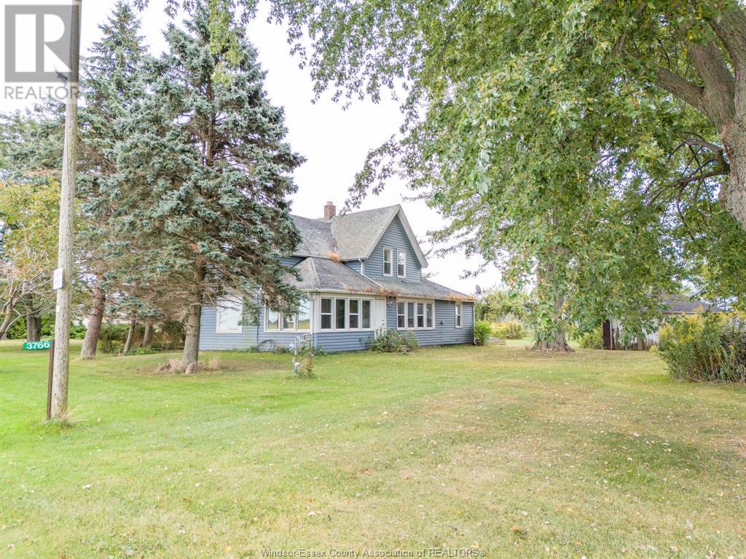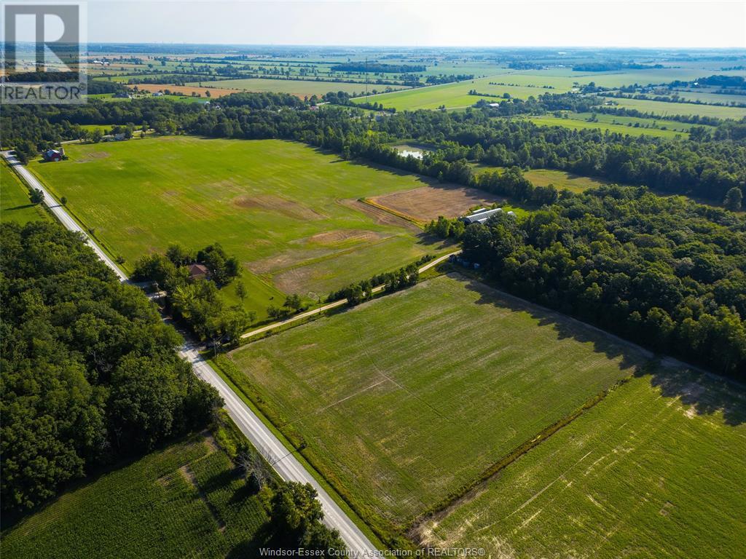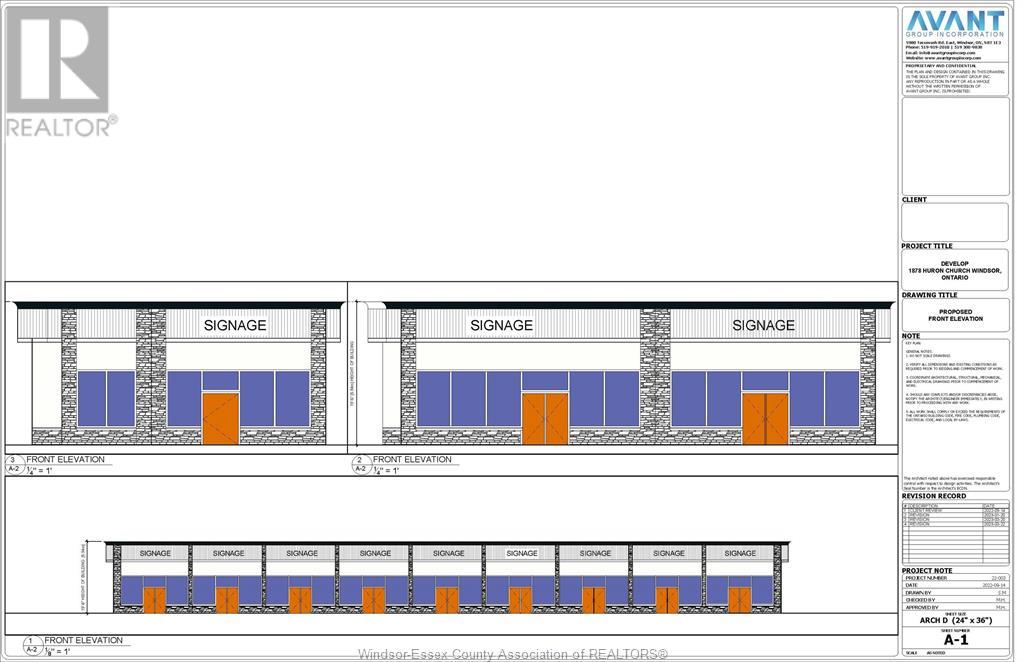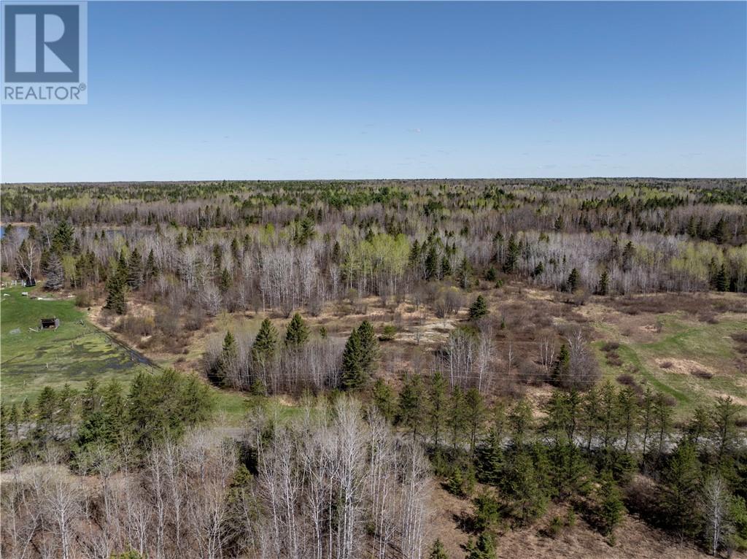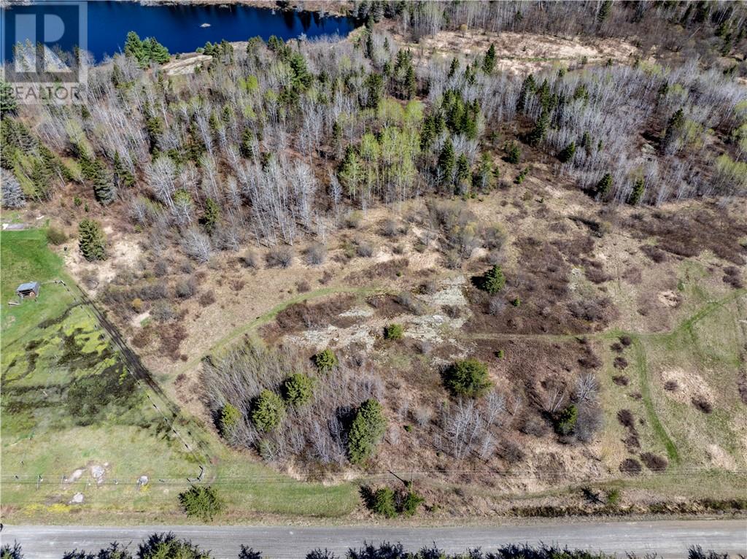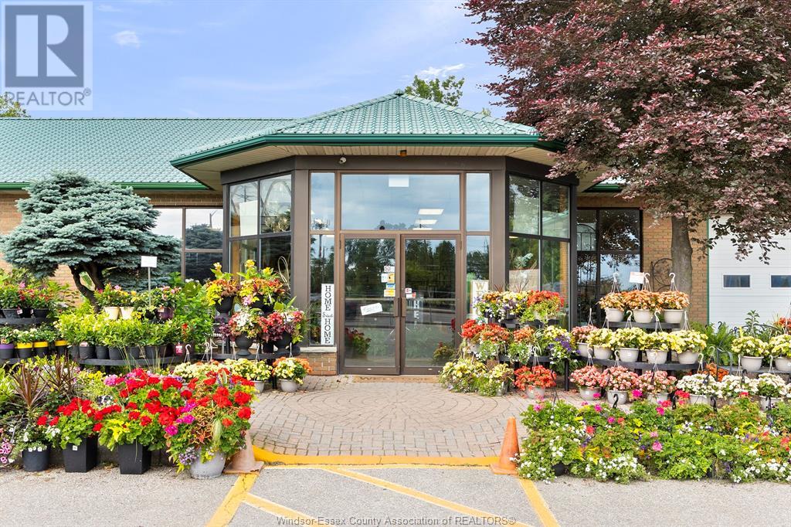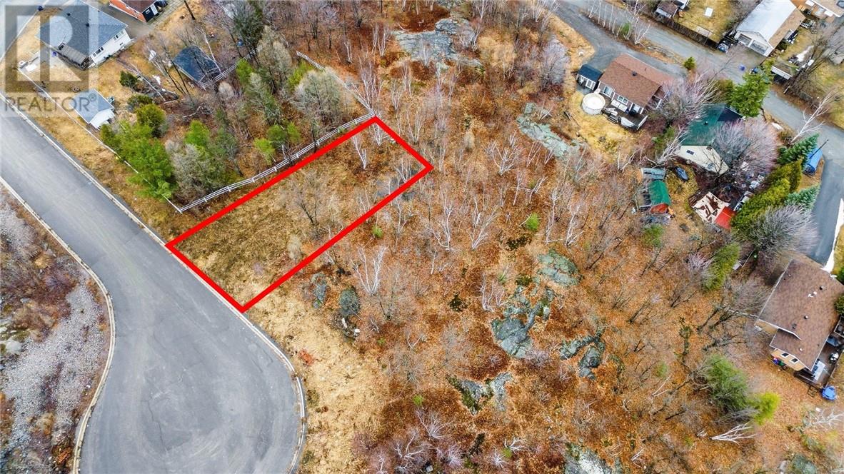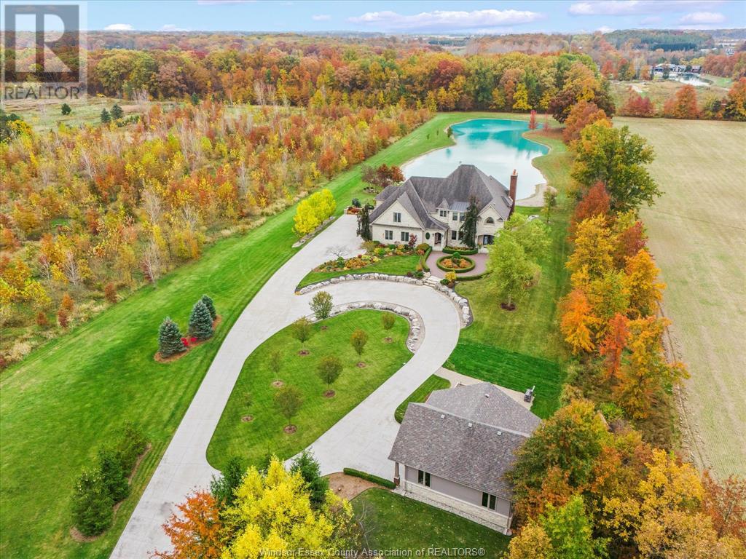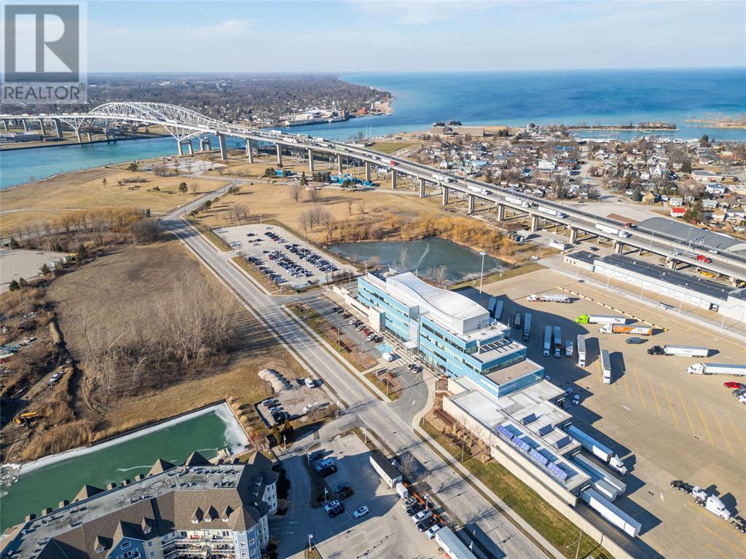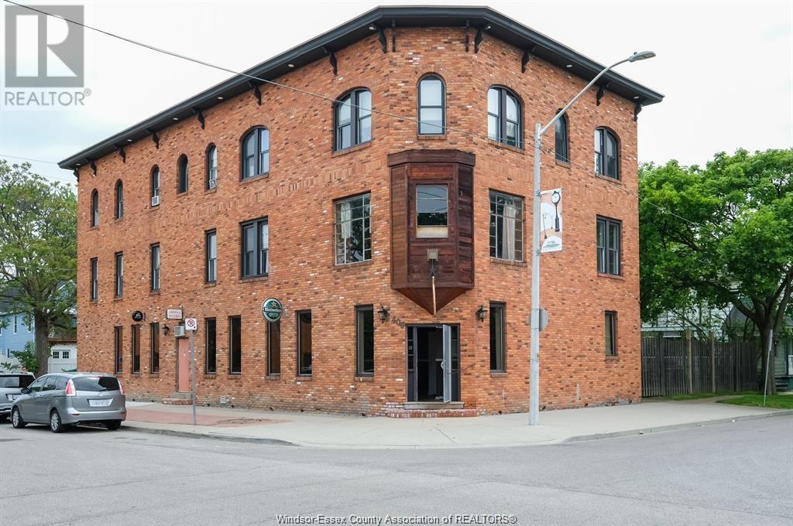3766 Talbot Trail
Chatham-Kent, Ontario
RARE WATERFRONT FIND, 9.42 ACRES, 703 FT FRONTAGE, 3 BDRMS, 1 BATH, LIV RM, DIN RM, KITCHEN. 12 MINUTES EAST OF WHEATLEY. GREAT OPPORTUNITY TO BUILD YOUR WATERFRONT DREAM HOME. HOUSE IS SOLD 'AS IS, WHERE IS' (id:49187)
9056 Ferris Sideroad
Essex, Ontario
49 acre Farm lot with approximately 44 acres of farmable land and roughly 5 acres of forested. Property has the space for a barn and the potential to upgrade to a barndominium, which would need to be determined by the buyer and to their satisfaction. Seller makes no guarantees on barndominium. Gas and water services available at the road, 200 AMP service already on site. Prospective buyers should verify available services with the Town of Essex. Current crop is the property of the seller and will be harvested at the end of season without interruption. Call today to see this farm for yourself. To drive by the property head west off of the Arner Townline on S Malden rd. Turn left onto the Ferris side rd and the property is on your left hand side. (id:49187)
1878-1918 Huron Church Road
Windsor, Ontario
For Lease – Prime Retail Space at 1878-1918 Huron Church Road, Windsor, ON This high-visibility retail plaza is strategically located in the City of Windsor, Ontario, just minutes from the University of Windsor, the Ambassador Bridge, Highway 401, and EC Row Expressway. Featuring approximately 440 feet of frontage on Huron Church Road—one of Windsor’s busiest arterial routes—the property benefits from exceptional exposure and steady vehicular traffic. The plaza is ideally positioned in the heart of the city’s retail corridor, surrounded by major national retailers and adjacent to the Hampton Inn Hotel, with the Holiday Inn located directly across the street. The property offers a total of 18,536 square feet of retail space available for lease, with units starting from 1,350 square feet and up, providing flexibility for a variety of tenant needs. It is situated on a 2.27-acre site, featuring ample on-site parking, and offers excellent visibility and convenient access from Huron Church Road. (id:49187)
Part 2 Pin734660345
Markstay-Warren, Ontario
Welcome to Langlois Road where the beauty of nature and privacy meet. We have a 44-acre lot here with rural zoning - if you can imagine it, you can build it!! Once it's built, enjoy the the gorgeous trails with raspberry bushes, blueberry bushes, and more. You might even be lucky enough to spot a moose, some deer, or rabbits, with all the wildlife that roam the area!! Don't miss out on this great opportunity! Book a viewing today!! (id:49187)
Part 1 Pin734660345
Markstay-Warren, Ontario
Welcome to Langlois Road where the beauty of nature and privacy meet. We have a 17-acre lot here with rural zoning - if you can imagine it, you can build it!! Once it's built, enjoy the the gorgeous trails with raspberry bushes, blueberry bushes, and more. You might even be lucky enough to spot a moose, some deer, or rabbits, with all the wildlife that roam the area!! Don't miss out on this great opportunity! Book a viewing today!! (id:49187)
72 Lorne Falls
Worthington, Ontario
Private, Treed Building Lot – Just 30–40 Minutes from Sudbury! Looking to build your dream home in a peaceful, natural setting? This approx. 1.5-acre vacant land could be exactly what you're searching for. Located just off Lorne Falls Road, with easy access via the bypass near Lively, you're a quick drive to the amenities of both Lively and Espanola. In June 2022, a culvert and driveway were professionally installed, giving you a head start on development. The property is heavily treed with stunning, mature pines, offering excellent privacy and a serene, forested backdrop. This area is perfect for outdoor enthusiasts, offering countless opportunities for recreation year-round. Whether you're imagining a cozy cabin or a custom family home, this private country lot at the city's doorstep offers the best of both worlds. (id:49187)
2191 Provincial Road
Windsor, Ontario
Welcome to a fantastic opportunity to own prime real estate in a bustling, high-traffic area surrounded by both commercial enterprises and residential developments. This 1.66-acre industrial site boasts fenced, paved yards and is zoned M1.1 Industrial, offering a wide array of permitted uses to suit your business needs. The property features a meticulously maintained 3000 sq ft building that's versatile and ready for various operational requirements, complete with 2000 sq ft of greenhouses for additional flexibility. Situated at the gateway to Walker Road, this location ensures maximum visibility and effortless accessibility, making it an ideal choice for ambitious entrepreneurs looking to gain a strategic edge in their market. (id:49187)
Lot 41 Woodland Avenue
Sudbury, Ontario
Development opportunity on a quiet cul-de-sac in Minnow Lake!! R2-2 zoning gives you a multitude of possible development options. Being centrally located, at such a reasonable price point, and close to all amenities, this is a great addition to any portfolio! Don't delay, call today. (id:49187)
4863 4th Concession East
Essex, Ontario
Stunning Custom-Built Luxury Home on 10 Acres with Multiple Ponds & Extensive Upgrades Welcome to your Dream Lifestyle in this exquisite 5-bedroom, 6-bathroom 3 Car estate located in Pleasant Valley Built in 2008, this stunning two-storey home offers approximately 6,000 sf of luxurious living space all meticulously designed with top-quality finishes and modern amenities.* Professionally landscaped with mature trees, lighting, and water features, offering privacy and serenity. This incredible estate combines luxury, technology, and nature for the perfect country retreat just minutes from local amenities. Don’t miss the opportunity to own this exceptional property! Contact the listing agent for more details and a private estate tour. (id:49187)
4764 Regional Road 15 Unit# T-21
Chelmsford, Ontario
This versatile 2,800 sq. ft. unit in Place Bonaventure is ideal for businesses needing multiple offices or treatment rooms. It features nine offices, a conference room, lunchroom, washroom, and a spacious storefront area, plus two entrances and separate hydro. Located on a high-traffic corner in Chelmsford’s only enclosed shopping centre, the mall offers excellent visibility, over 700 free parking stalls, and easy access from Regional Road 15 and Highway 144. Anchored by Service Ontario, Independent Grocer, and major banks, Place Bonaventure sees steady foot traffic and is just 15 minutes from Downtown Sudbury. Lease for $7.00/sq.ft plus $7.50/sq.ft CAM and taxes ($3,383.33/month + HST). Call today to book a viewing! (id:49187)
1555 Venetian Boulevard Unit# 318
Point Edward, Ontario
Beautiful office space in Sarnia's premier office building. Constructed in 2011, this Leed Silver certified building is located just off Hwy 402 adjacent to the Bluewater Bridges, This unit is 1453 sq ft on the 3rd floor. Large windows, high ceilings, & modern finishes throughout. Modern conveniences & amenities, including: indoor & outdoor dining spaces, additional board & meeting rooms, controlled entry, & plenty of on-site free parking for customers & staff. Lease price is per sq ft per year + HST & includes all utilities & additional charges (maintenance property taxes, janitorial services for your suit, & building security). Other sizes & configurations of suites available. (id:49187)
400 Chilver Road Unit# 208a
Windsor, Ontario
Tired of constant interruptions and distractions at home killing your goals? Small office spaces available in the heart of Olde Walkerville! Ideal for artists of all shapes & sizes (we have writers, photographers, visual artists, etc), start-ups (it, programmers, app development, etc), small businesses & entrepreneurs that know quiet space = production = profitability. What's your time worth?? Always an option to lease more than one office space as required. This is an all inclusive, free high speed wifi, 24 hr security system, kitchenette, etc. Only HST on top of rent. Plenty of street parking. Ontario's oldest continuously open pub (est 1897) on main floor to entertain clients & grab lunch. (id:49187)

