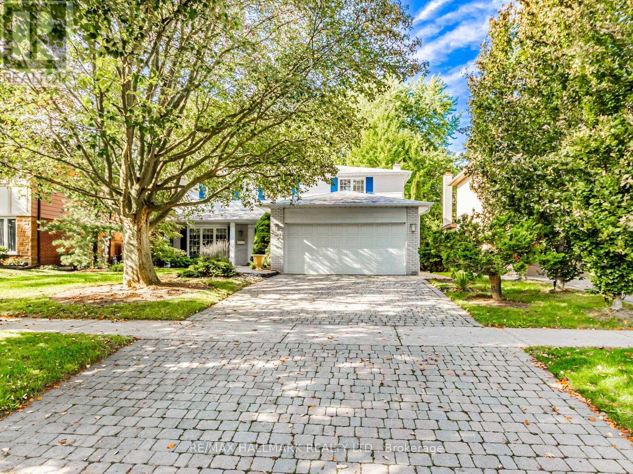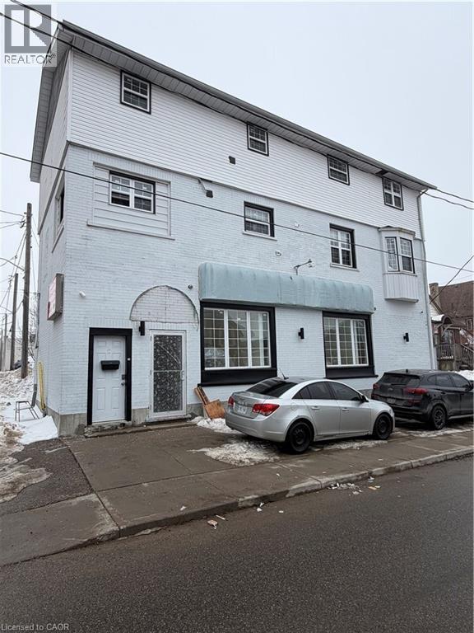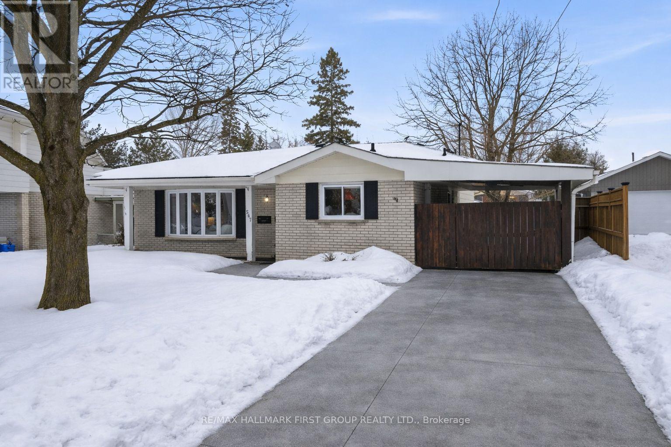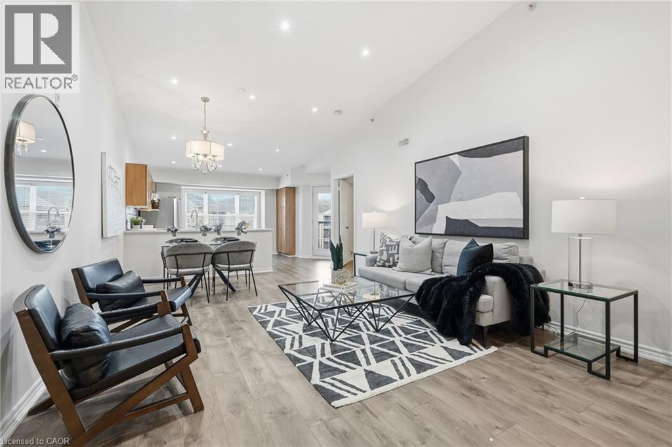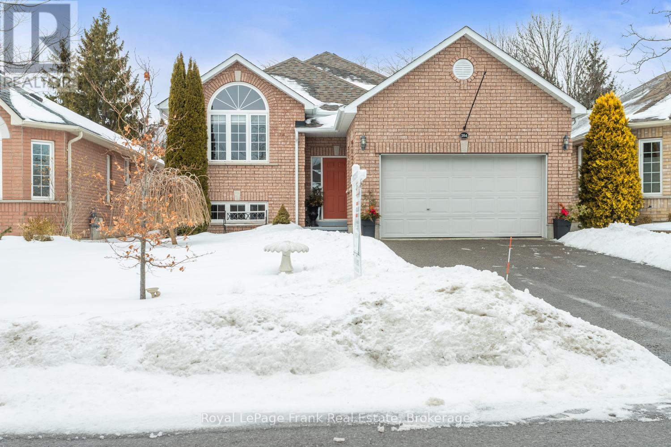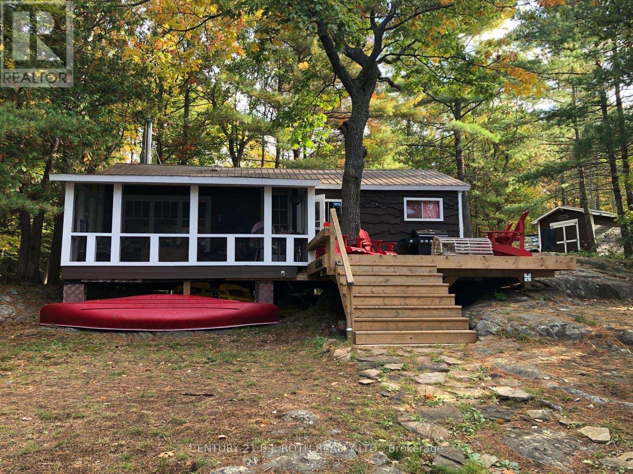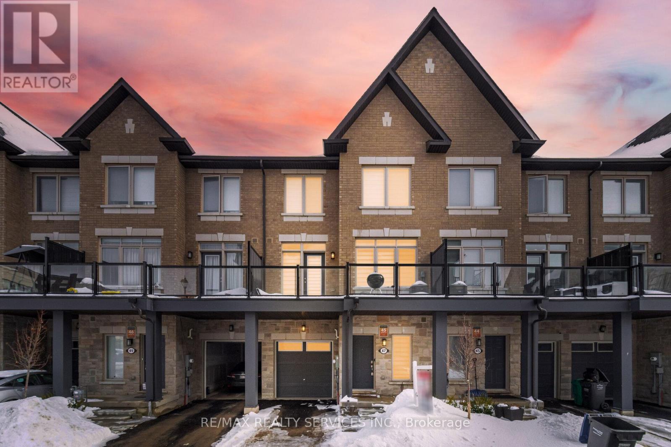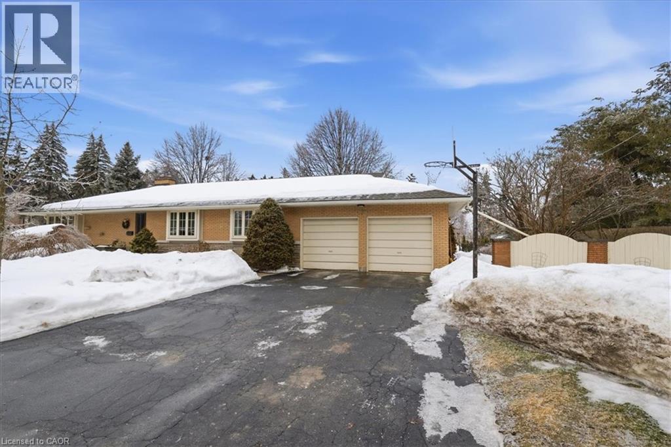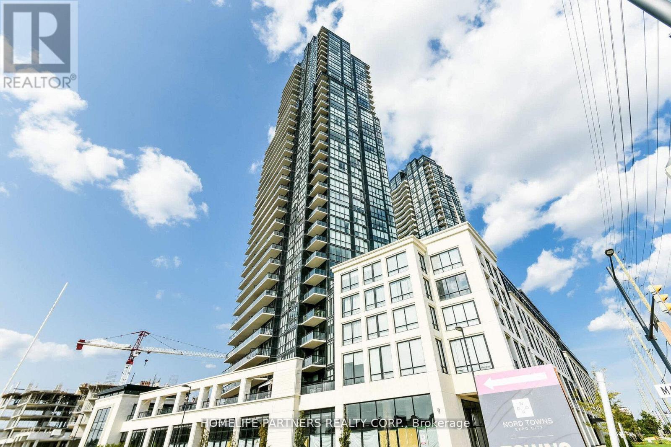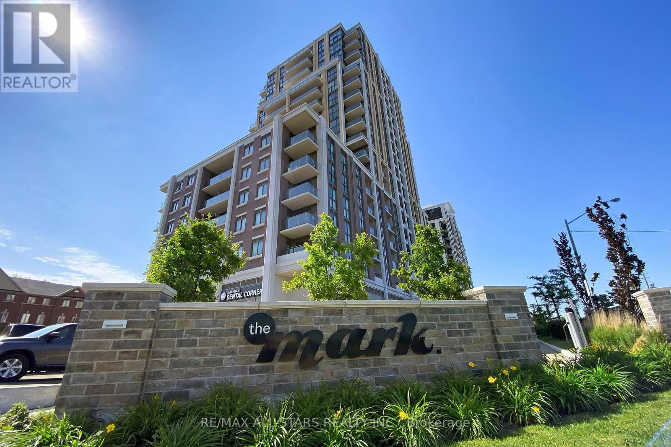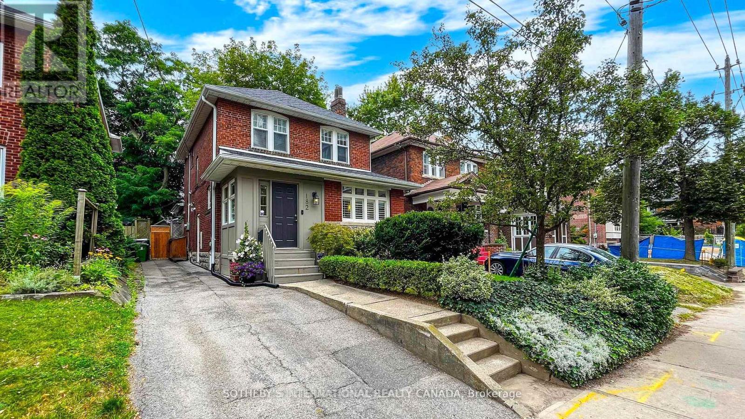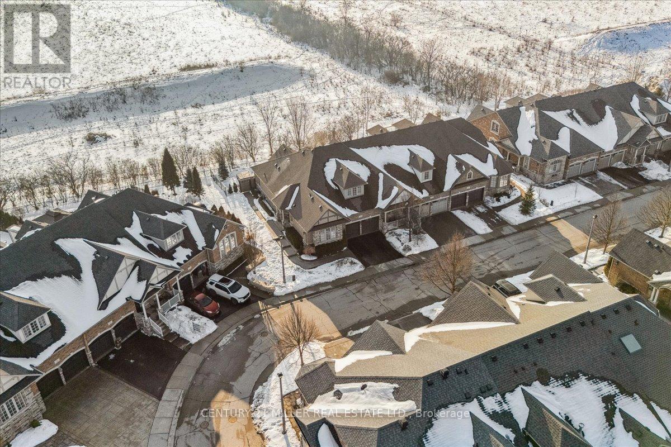88 Ames Circle
Toronto (Banbury-Don Mills), Ontario
Warm and inviting, this beautiful turn-key family home is nestled in the highly sought-after Banbury/York Mills enclave. Perfectly situated on the interior portion of Ames Circle, this premium location offers exceptional peace and privacy. Elegantly updated and meticulously maintained with a high level of craftsmanship. The home features a functional layout complemented by quality finishes throughout, including high-end appliances, custom built-ins, hardwood floors, crown moulding, California shutters and an updated garage with convenient direct access to the home. The fully finished basement is an entertainers dream, complete with a cozy recreation room, gorgeous custom wall units, gas fireplace, and a fully equipped wet bar featuring a wine fridge, dishwasher, and microwave, ideal for relaxing evenings or hosting friends and family. Step outside to your own private retreat and enjoy a professionally landscaped yard with a pergola, hot tub, fire pit, and retractable awning. Ideally situated within walking distance to top-rated schools such as Denlow Public School, Windfields Middle School, and York Mills Collegiate, as well as nearby parks, TTC, and local amenities, this home combines comfort, convenience, and timeless appeal in one of Torontos most desirable neighbourhoods. (id:49187)
17 Broadway Street Unit# A
Woodstock, Ontario
An outstanding turnkey leasing opportunity offering approximately 1,000 sq. ft. of renovated commercial space in the Downtown Woodstock, ready for immediate occupancy. The layout includes a welcoming reception area, six private offices, a kitchenette, and a two-piece washroom — ideal for creating an efficient and client-focused environment. Zoned C5 (Central Commercial), the property supports a broad range of permitted uses including professional office, personal service shop, artist studio, medical clinic, and more, giving you the freedom to grow and adapt. Two dedicated parking spaces add valuable convenience for you and your clients. Great opportunity for tenants seeking visibility and long-term potential. (id:49187)
567 Westwood Drive
Cobourg, Ontario
Charming 3-bedroom backsplit nestled in a sought-after, mature family-friendly neighbourhood known for its quiet streets and strong sense of community. This well-maintained home offers a warm and inviting layout, featuring a practical kitchen with stainless steel appliance package that seamlessly flows into the dining and living areas-perfect for both everyday living and effortless entertaining.The main level showcases a nicely sized primary bedroom, two comfortable secondary bedrooms, and an updated 4-piece bathroom, offering both style and functionality for families or downsizers alike. The finished lower level extends your living space with a spacious rec room complete with built-in storage compartments-ideal for a home office, playroom, or cozy movie nights. A separate utility room houses laundry and mechanicals, along with a convenient walk-up providing direct access to the backyard.Step outside to a generous, private backyard oasis featuring thriving vegetable gardens-perfect for green thumbs and those who love farm-to-table living. A carport adds everyday convenience, while the fantastic location places you close to parks, schools, and all essential amenities.A wonderful opportunity to settle into a welcoming neighbourhood and make this home your own. (id:49187)
2035 Appleby Line Unit# 411
Burlington, Ontario
Discover one of Orchard’s most walkable and rarely offered condo layouts, a 3-bedroom, 2-bathroom top-floor suite steps to shopping, restaurants, parks, trails, and daily conveniences. Offering 1,240 sq ft, this home delivers generous space with a bright, functional layout designed for everyday living and entertaining. The open-concept living and dining area is enhanced by vaulted ceilings and wide windows, filling the space with natural light throughout the day. The updated eat-in kitchen anchors the home with quartz countertops, stainless steel appliances, an induction stove, and ample room for casual meals. The primary bedroom is thoughtfully separated for privacy and features a windowed ensuite and generous closet space. 2 additional bedrooms offer flexibility for family, guests, or a dedicated work-from-home setup. Step out to a large private balcony overlooking the neighbourhood—ideal for relaxing or hosting summer get-togethers. Included are 2 owned underground parking spaces and an owned storage locker, with 1 parking space located directly beside the elevator. Building amenities include a fitness centre, sauna, party room, heated underground parking, on-site car wash, and ample visitor parking. Enjoy easy access to Hwy 407, QEW, and GO Transit, completing this connected lifestyle opportunity. (id:49187)
284 Rockingham Court
Cobourg, Ontario
Excellent Location! This Quiet Court is a lovely stroll to the Waterfront, Victoria Beach, local Parks & the Historic Village for Cafes, Restaurants & Shopping in Downtown Cobourg! The Southern exposure bathes this home in natural light all day long... Just move in and enjoy this Solid, all Brick, well maintained 3 + 2 Bedroom raised Bungalow with a gorgeous Transom Window in the Living Room. The attractive Kitchen features a Large Island with loads of Storage, 3 Stainless Steel Appliances, a Beverage Fridge & the convenient Walkout to this stylish, Deck & Private Garden. The Master Bedroom enjoys a spacious Ensuite Bathroom with Built in Cabinets & Glass Shower, complete with a Walk in-Closet. 2 other good size Bedrooms complete this main level. An Open Staircase with soring ceilings leads to a well Designed, Fully Finished Lower Level. This Great Room has a modern Gas Fireplace & ample space to enjoy large family gatherings! There are 2 Additional, Bright Bedrooms with Built-in Closets ~ both with Above Ground Windows. The delightful 3 piece Bathroom has a Glass Shower & Built-in cabinets. You will also find a spacious Laundry Room with Sink, Washer & Dryer, a Work Shop with lots of Storage & complete with an Additional Breaker Panel just for the Finished Lower Level. This Home offers over 1900 Sq. Ft. of Finished Living space. This tranquil Garden extends over 126 feet with lush Hedging & Evergreen Cedars across the back! Enjoy your coffee on this newer 10' x 10' Covered Deck in the morning with stairs onto the Patio. There are many newer updates & finishes including ~ New Eavestroughs with Leaf Filter/Guard in 2025. (id:49187)
24-Sr409 Severn River
Muskoka Lakes (Wood (Muskoka Lakes)), Ontario
Welcome to your escape on the sought-after Severn River, part of the iconic Trent-Severn Waterway. With over 250 feet of shoreline and more than 3 acres of privacy, this fully furnished seasonal cottage offers the rare combination of space, sunsets, and seamless access by boat or car.Set well back from the water and surrounded by mature trees, the three-bedroom cottage captures long river views and glowing western skies each evening. Inside, the atmosphere is warm and inviting, anchored by a cozy wood stove that makes crisp spring mornings and snowy winter weekends equally enjoyable. Whether you're extending your season into the cooler months or snowmobiling in for a peaceful getaway, this property delivers four-season enjoyment in a quintessential cottage setting.The waterfront is ready for memory-making, with a private dock ideal for swimming, boating, and exploring the renowned Trent system. Spend your days cruising lock to lock, fishing at sunrise, or simply relaxing at the water's edge while the river drifts by.Need space for extra guests? The charming bunkie with loft offers a perfect retreat for family and friends, giving everyone their own place to unwind after a day on the water.With ample acreage for future vision, privacy between neighbours, and flexible access by road or river, this is an exceptional opportunity to secure your place on one of Ontario's most desirable boating systems. Move in with ease, enjoy immediately, and position yourself ahead of the spring market.Cottage life begins here. (id:49187)
47 Tiveron Avenue
Caledon, Ontario
Walking Distance To Pond! Executive Brick & Stone Elevation 3-Bedroom, 3-Washroom Townhouse In Prestigious Southfields Village, Caledon. Features 2 Full Washrooms On The Upper Level, A Spacious Family-Size Kitchen, And Walk-Out To Deck From The Living Area. Generous Primary Bedroom With Ensuite And Large Closet. Main-Floor Laundry. Conveniently Located Within Walking Distance To Schools, Trails, Parks, Community Centre, And Steps To Etobicoke Creek.Few Steps To Bus Stop! Sun-Filled Home! Located Near Top-Rated Southfields Schools!! (id:49187)
438 Glasgow Street
Kitchener, Ontario
The street appeal strikes you immediately. This handsome Westmount bungalow sits on an oversized, manicured lot and offers a full double garage! Offering almost 1600 square feet of main floor living (plus 160 square feet in the Summer porch) the layout will give you maximum flexibility to incorporate your own ideas! There is an updated, bright, white kitchen offering a built-in convection wall oven, built-in Jenn Aire cooktop and a stainless steel dishwasher! Finished with quartz counters and a double undermount stainless steel sink! You are going to fall in love with the spacious L-shaped formal living room and dining room. The Living room is highlighted with built-in a bookcase and Entertainment cabinet. The main floor boasts 3 spacious bedrooms. Note that one bedroom has a walkout French door to a Summer porch but no closet. Plenty of room for a wardrobe of your choice and size. The Primary bedroom has beautiful crown molding. All of the principal rooms have hardwood flooring. The bathroom on the main floor was renovated in 2015 for accessibility needs with wider doors and a step in shower with fold down seat. You will appreciate that all of the main floor windows offer deep sills or window seats and that all windows were replaced in 2021 by Beingessner. The lower level gives you more room for your growing family. Here you will find a Recreation room with quality broadloom, a rough-in for a future wet bar, a games room, a den and a large 3 piece bathroom with a walk-in ceramic tiled shower! Here is a list of updates. Air conditioner (2019), Hi-efficiency Rheem furnace (2014) and roof (2010). Please note that the 2 fireplaces have not been used in over 30 years and will require some attention and inspection before being used again. (id:49187)
1006 - 2910 Highway 7 Road
Vaughan (Concord), Ontario
Beautiful Well Maintained Unit With 775 Sqft Interior + 172 Sqft Balcony. Floor To Ceiling Windows. Open View To Stunning Sunsets. Amazing Layout, 9Ft Ceiling, 2 Baths, Large Kitchen With Stainless Steel Appliances, Granite Counter & Breakfast Bar, Spacious Living Space. Parking & Locker Included. Additional Features Include Visitor Parking, Individual Climate Control, And Access To On-Site Conveniences Such As A 24-Hour Store, Medical Clinic, And Dental Office. Minutes Away From VMC Subway Station, Highways 400, 401 & 407, Making Commuting A Breeze. Just Steps From Cortellucci Square, The First Public Park In The VMC - This Vibrant Area Features A Playground, Splash Pad In The Summer, And A Skating Loop In The Winter. (id:49187)
221 - 9560 Markham Road
Markham (Wismer), Ontario
Amazing value in one of Markham's most convenient and walkable locations "The Mark", 221-9560 Markham Rd is the perfect opportunity for a first-time buyer, downsizer or savvy investor looking for lifestyle and long-term potential. Enjoy the ease of walking to the GO Train for a stress-free commute, and spend your weekends exploring Main Street festivals, local restaurants, shops, groceries, pharmacies and the surrounding nature trails just steps from your door. This well-managed boutique building offers concierge service and impressive amenities including a gym, incredible party/media/dining area/games room, guest suite, pet wash, car wash and an amazing rooftop terrace w bbq & outdoor garden area. Inside, the 683 sq ft 1 bedroom + den layout has 9 ft ceilings and is bright, open and highly functional, with a proper entryway that leads into a versatile den seamlessly integrated into the living space - ideal for working from home without feeling confined. The upgraded kitchen features granite countertops, stainless steel appliances and exceptional storage including a built-in pantry and front hall closet. The spacious living area accommodates full - sized furniture and opens to a west-facing balcony with high ceilings and large windows that fill the space with natural light-perfect for enjoying afternoon sun or evening summer cocktails. Laminate flooring runs throughout the main living areas for a modern, low-maintenance finish. The bedroom offers generous closet space, wall-to-wall windows and its own walk-out to the balcony, complete with remote control blinds for added comfort and convenience. One underground parking space and locker (locker: approx 5.9 feet by 2.8 feet) are included, making this an outstanding opportunity in a prime Markham location. (id:49187)
182 Duplex Avenue
Toronto (Yonge-Eglinton), Ontario
Move in immediately. Known for its excellent transit connections, thriving business cores, and a wealth of top schools, Yonge & Eg neighbourhood successfully blends historical European settlements with modern city developments. Rarely available, 182 Duplex Ave offers a tastefully renovated four(4)-bedroom turn-key home. 3 updated bathrooms, with private driveway up to Three (3) parking spots. Valuable list of refinements incl 2018 Roof, water tank (owned), Lennox Air Conditioner, Forced-air system with Coleman furnace and humidifier. Contemporary gourmet kitchen compasses premium appliances, stone countertops, central island, and spacious breakfast area. Elegant family room pleasantly accommodates a grand piano and cozy sectional sofas next to fireplace. Illuminated chandeliers & numerous pot-lights enhance a bright living. Abundant natural light generated by skylight, large windows, and glass walkout. A newer double door opens up the back, inviting scenic nature inside. Immaculate indoor outdoor transition extends to an entertainer's dream garden. Impressive backyard space boasts a generous depth of greenery, perfect for relaxation and hosting. Professional landscaping, enormous terrace, privacy fence, included garden shed, beautiful mature trees, and perennial flower beds. Exterior architecture features a stated brick facade and a separate entrance to the south yard and exclusive driveway. Area esteemed schools incl Treetop, Sanazy's, Oriole Park Junior, North Toronto CI, Havergal, Branksome Hall, BSS, St Clement's, St Michael's, York School, and Upper Canada College. Enjoy 100 walk-score. TTC subway, Crosstown LRT, upscale office towers, Yonge & Eglinton Ctr, boutique shoppings, fine dinings, trendy cafe / bars, cinemas & bookstores, trendy parks, and vibrant nightlife, are all at doorstep. Welcome to this urban sanctuary, where comfortable luxury meets perfect proximity to everything a growing family needs. (id:49187)
14 - 3353 Liptay Avenue
Oakville (Bc Bronte Creek), Ontario
Tucked within an exclusive enclave, this rare and sought-after bungaloft offers premium sunset rear exposure overlooking Bronte Creek Provincial Park. With over 3,900 sq. ft. of bright, open living space, this executive family home showcases hardwood floors, pot lights, and upgraded fixtures throughout. A formal dining room with cathedral ceilings flows into the stunning living room with soaring ceilings and a gas fireplace, seamlessly connected to the designer kitchen featuring two-tone cabinetry, stainless steel appliances, granite counters, island with breakfast bar, backsplash, valance lighting, and walkout to a private yard with lush greenery and exposed aggregate patio. The main floor primary suite offers a walk-in closet, two-way fireplace, and spa-like ensuite with double sinks, soaker tub, and glass shower. A versatile second main-level bedroom or home office features semi-ensuite access to an updated 3-piece bathroom with heated floors, while the convenient main floor laundry enhances everyday functionality. Upstairs, a bright loft with skylight overlooks the living and dining areas below, along with an additional bedroom and a well-appointed 4-piece bath. The professionally finished lower level offers a spacious rec room with a separate family room area featuring an electric fireplace, a breakfast area, and a dedicated gym space, along with two additional bedrooms, a 4-piece bath, and a separate storage room. Double garage with inside entry, double driveway and exposed aggregate walkway. Close to hiking and biking trails, parks, schools, shopping. Minutes to Bronte GO Station, near Oakville Trafalgar Hospital and easy access to QEW and 407. Furnace (2020), and owned water heater. (id:49187)

