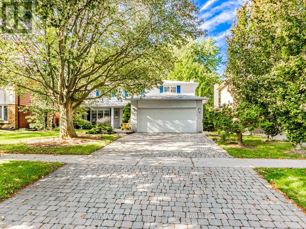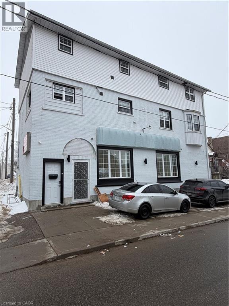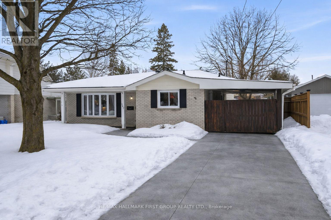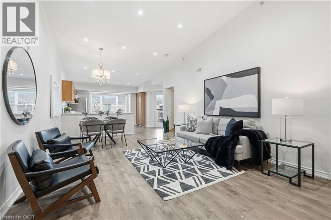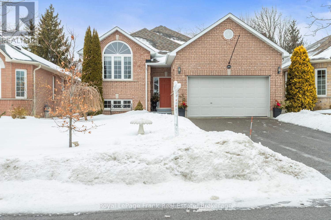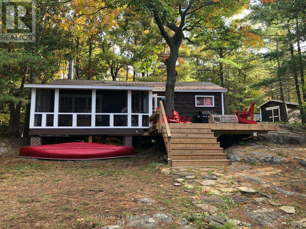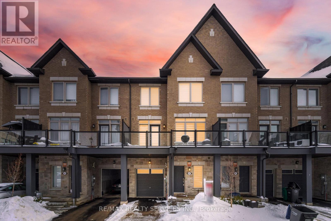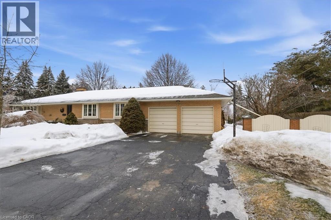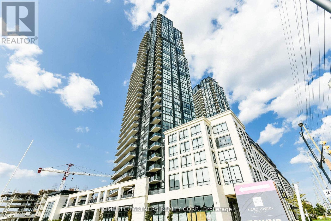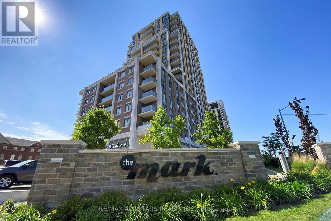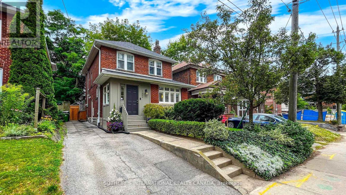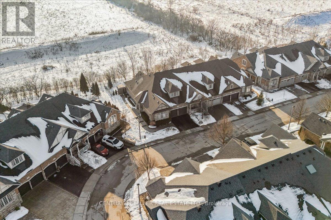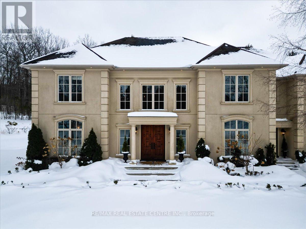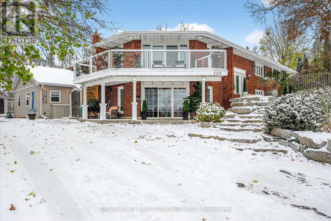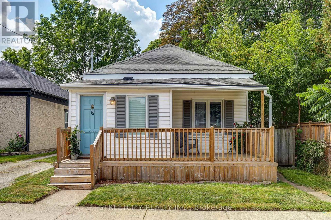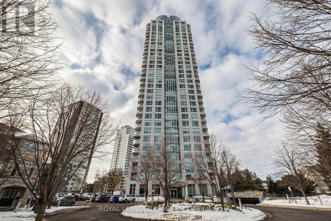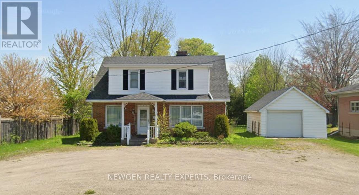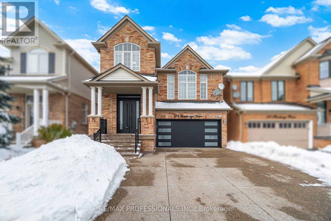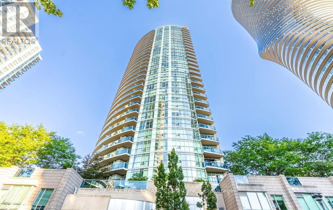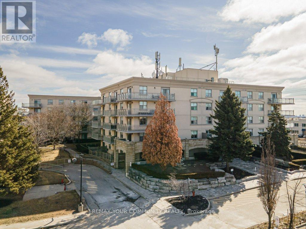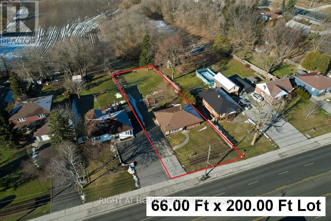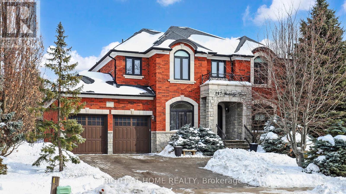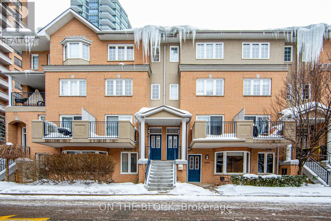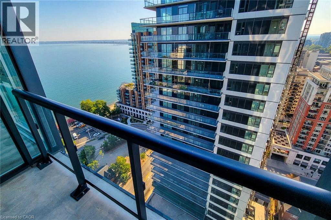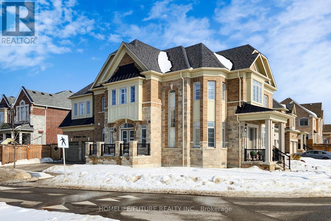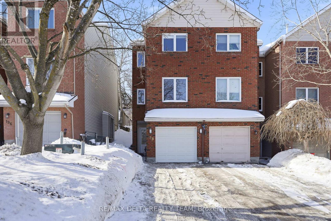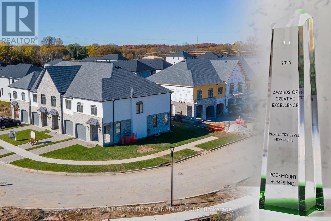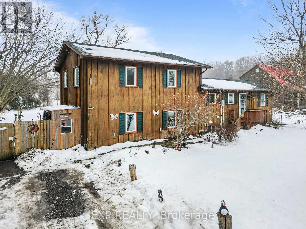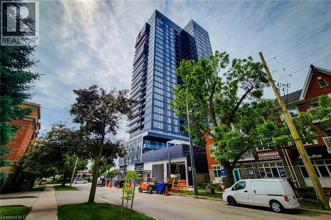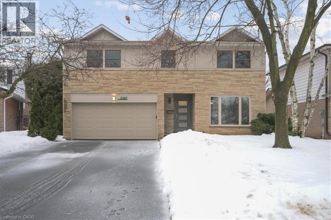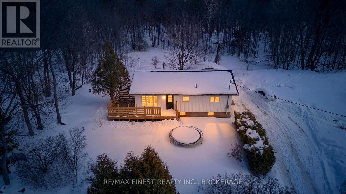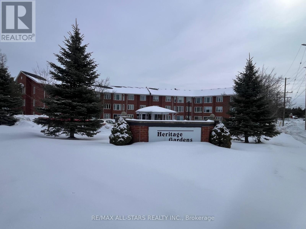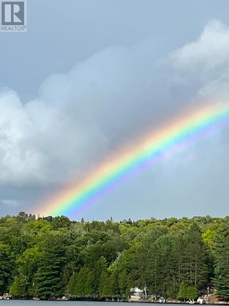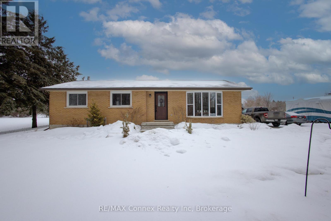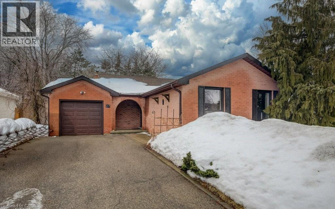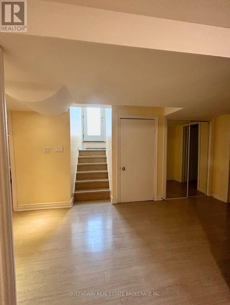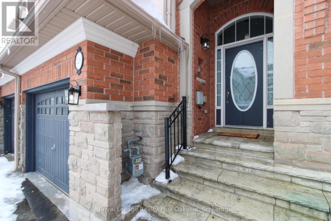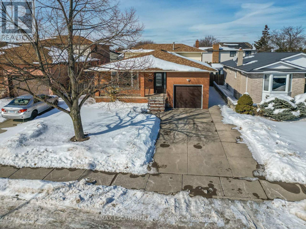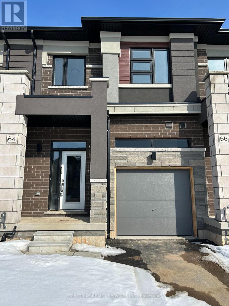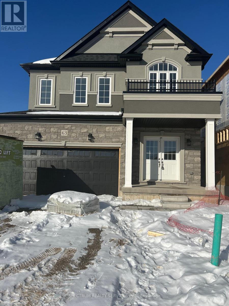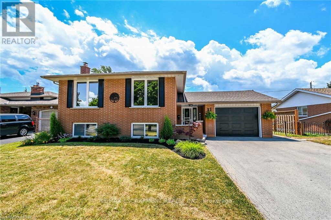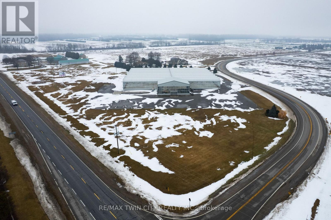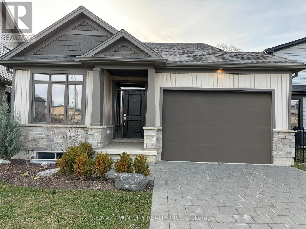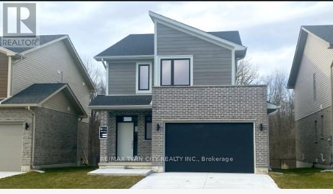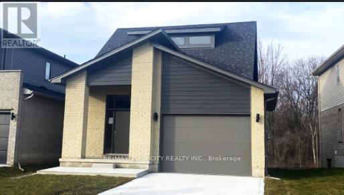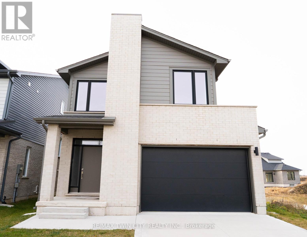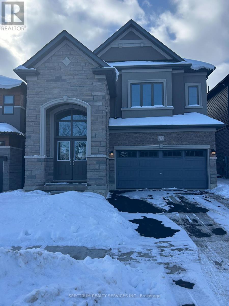88 Ames Circle
Toronto (Banbury-Don Mills), Ontario
Warm and inviting, this beautiful turn-key family home is nestled in the highly sought-after Banbury/York Mills enclave. Perfectly situated on the interior portion of Ames Circle, this premium location offers exceptional peace and privacy. Elegantly updated and meticulously maintained with a high level of craftsmanship. The home features a functional layout complemented by quality finishes throughout, including high-end appliances, custom built-ins, hardwood floors, crown moulding, California shutters and an updated garage with convenient direct access to the home. The fully finished basement is an entertainers dream, complete with a cozy recreation room, gorgeous custom wall units, gas fireplace, and a fully equipped wet bar featuring a wine fridge, dishwasher, and microwave, ideal for relaxing evenings or hosting friends and family. Step outside to your own private retreat and enjoy a professionally landscaped yard with a pergola, hot tub, fire pit, and retractable awning. Ideally situated within walking distance to top-rated schools such as Denlow Public School, Windfields Middle School, and York Mills Collegiate, as well as nearby parks, TTC, and local amenities, this home combines comfort, convenience, and timeless appeal in one of Torontos most desirable neighbourhoods. (id:49187)
17 Broadway Street Unit# A
Woodstock, Ontario
An outstanding turnkey leasing opportunity offering approximately 1,000 sq. ft. of renovated commercial space in the Downtown Woodstock, ready for immediate occupancy. The layout includes a welcoming reception area, six private offices, a kitchenette, and a two-piece washroom — ideal for creating an efficient and client-focused environment. Zoned C5 (Central Commercial), the property supports a broad range of permitted uses including professional office, personal service shop, artist studio, medical clinic, and more, giving you the freedom to grow and adapt. Two dedicated parking spaces add valuable convenience for you and your clients. Great opportunity for tenants seeking visibility and long-term potential. (id:49187)
567 Westwood Drive
Cobourg, Ontario
Charming 3-bedroom backsplit nestled in a sought-after, mature family-friendly neighbourhood known for its quiet streets and strong sense of community. This well-maintained home offers a warm and inviting layout, featuring a practical kitchen with stainless steel appliance package that seamlessly flows into the dining and living areas-perfect for both everyday living and effortless entertaining.The main level showcases a nicely sized primary bedroom, two comfortable secondary bedrooms, and an updated 4-piece bathroom, offering both style and functionality for families or downsizers alike. The finished lower level extends your living space with a spacious rec room complete with built-in storage compartments-ideal for a home office, playroom, or cozy movie nights. A separate utility room houses laundry and mechanicals, along with a convenient walk-up providing direct access to the backyard.Step outside to a generous, private backyard oasis featuring thriving vegetable gardens-perfect for green thumbs and those who love farm-to-table living. A carport adds everyday convenience, while the fantastic location places you close to parks, schools, and all essential amenities.A wonderful opportunity to settle into a welcoming neighbourhood and make this home your own. (id:49187)
2035 Appleby Line Unit# 411
Burlington, Ontario
Discover one of Orchard’s most walkable and rarely offered condo layouts, a 3-bedroom, 2-bathroom top-floor suite steps to shopping, restaurants, parks, trails, and daily conveniences. Offering 1,240 sq ft, this home delivers generous space with a bright, functional layout designed for everyday living and entertaining. The open-concept living and dining area is enhanced by vaulted ceilings and wide windows, filling the space with natural light throughout the day. The updated eat-in kitchen anchors the home with quartz countertops, stainless steel appliances, an induction stove, and ample room for casual meals. The primary bedroom is thoughtfully separated for privacy and features a windowed ensuite and generous closet space. 2 additional bedrooms offer flexibility for family, guests, or a dedicated work-from-home setup. Step out to a large private balcony overlooking the neighbourhood—ideal for relaxing or hosting summer get-togethers. Included are 2 owned underground parking spaces and an owned storage locker, with 1 parking space located directly beside the elevator. Building amenities include a fitness centre, sauna, party room, heated underground parking, on-site car wash, and ample visitor parking. Enjoy easy access to Hwy 407, QEW, and GO Transit, completing this connected lifestyle opportunity. (id:49187)
284 Rockingham Court
Cobourg, Ontario
Excellent Location! This Quiet Court is a lovely stroll to the Waterfront, Victoria Beach, local Parks & the Historic Village for Cafes, Restaurants & Shopping in Downtown Cobourg! The Southern exposure bathes this home in natural light all day long... Just move in and enjoy this Solid, all Brick, well maintained 3 + 2 Bedroom raised Bungalow with a gorgeous Transom Window in the Living Room. The attractive Kitchen features a Large Island with loads of Storage, 3 Stainless Steel Appliances, a Beverage Fridge & the convenient Walkout to this stylish, Deck & Private Garden. The Master Bedroom enjoys a spacious Ensuite Bathroom with Built in Cabinets & Glass Shower, complete with a Walk in-Closet. 2 other good size Bedrooms complete this main level. An Open Staircase with soring ceilings leads to a well Designed, Fully Finished Lower Level. This Great Room has a modern Gas Fireplace & ample space to enjoy large family gatherings! There are 2 Additional, Bright Bedrooms with Built-in Closets ~ both with Above Ground Windows. The delightful 3 piece Bathroom has a Glass Shower & Built-in cabinets. You will also find a spacious Laundry Room with Sink, Washer & Dryer, a Work Shop with lots of Storage & complete with an Additional Breaker Panel just for the Finished Lower Level. This Home offers over 1900 Sq. Ft. of Finished Living space. This tranquil Garden extends over 126 feet with lush Hedging & Evergreen Cedars across the back! Enjoy your coffee on this newer 10' x 10' Covered Deck in the morning with stairs onto the Patio. There are many newer updates & finishes including ~ New Eavestroughs with Leaf Filter/Guard in 2025. (id:49187)
24-Sr409 Severn River
Muskoka Lakes (Wood (Muskoka Lakes)), Ontario
Welcome to your escape on the sought-after Severn River, part of the iconic Trent-Severn Waterway. With over 250 feet of shoreline and more than 3 acres of privacy, this fully furnished seasonal cottage offers the rare combination of space, sunsets, and seamless access by boat or car.Set well back from the water and surrounded by mature trees, the three-bedroom cottage captures long river views and glowing western skies each evening. Inside, the atmosphere is warm and inviting, anchored by a cozy wood stove that makes crisp spring mornings and snowy winter weekends equally enjoyable. Whether you're extending your season into the cooler months or snowmobiling in for a peaceful getaway, this property delivers four-season enjoyment in a quintessential cottage setting.The waterfront is ready for memory-making, with a private dock ideal for swimming, boating, and exploring the renowned Trent system. Spend your days cruising lock to lock, fishing at sunrise, or simply relaxing at the water's edge while the river drifts by.Need space for extra guests? The charming bunkie with loft offers a perfect retreat for family and friends, giving everyone their own place to unwind after a day on the water.With ample acreage for future vision, privacy between neighbours, and flexible access by road or river, this is an exceptional opportunity to secure your place on one of Ontario's most desirable boating systems. Move in with ease, enjoy immediately, and position yourself ahead of the spring market.Cottage life begins here. (id:49187)
47 Tiveron Avenue
Caledon, Ontario
Walking Distance To Pond! Executive Brick & Stone Elevation 3-Bedroom, 3-Washroom Townhouse In Prestigious Southfields Village, Caledon. Features 2 Full Washrooms On The Upper Level, A Spacious Family-Size Kitchen, And Walk-Out To Deck From The Living Area. Generous Primary Bedroom With Ensuite And Large Closet. Main-Floor Laundry. Conveniently Located Within Walking Distance To Schools, Trails, Parks, Community Centre, And Steps To Etobicoke Creek.Few Steps To Bus Stop! Sun-Filled Home! Located Near Top-Rated Southfields Schools!! (id:49187)
438 Glasgow Street
Kitchener, Ontario
The street appeal strikes you immediately. This handsome Westmount bungalow sits on an oversized, manicured lot and offers a full double garage! Offering almost 1600 square feet of main floor living (plus 160 square feet in the Summer porch) the layout will give you maximum flexibility to incorporate your own ideas! There is an updated, bright, white kitchen offering a built-in convection wall oven, built-in Jenn Aire cooktop and a stainless steel dishwasher! Finished with quartz counters and a double undermount stainless steel sink! You are going to fall in love with the spacious L-shaped formal living room and dining room. The Living room is highlighted with built-in a bookcase and Entertainment cabinet. The main floor boasts 3 spacious bedrooms. Note that one bedroom has a walkout French door to a Summer porch but no closet. Plenty of room for a wardrobe of your choice and size. The Primary bedroom has beautiful crown molding. All of the principal rooms have hardwood flooring. The bathroom on the main floor was renovated in 2015 for accessibility needs with wider doors and a step in shower with fold down seat. You will appreciate that all of the main floor windows offer deep sills or window seats and that all windows were replaced in 2021 by Beingessner. The lower level gives you more room for your growing family. Here you will find a Recreation room with quality broadloom, a rough-in for a future wet bar, a games room, a den and a large 3 piece bathroom with a walk-in ceramic tiled shower! Here is a list of updates. Air conditioner (2019), Hi-efficiency Rheem furnace (2014) and roof (2010). Please note that the 2 fireplaces have not been used in over 30 years and will require some attention and inspection before being used again. (id:49187)
1006 - 2910 Highway 7 Road
Vaughan (Concord), Ontario
Beautiful Well Maintained Unit With 775 Sqft Interior + 172 Sqft Balcony. Floor To Ceiling Windows. Open View To Stunning Sunsets. Amazing Layout, 9Ft Ceiling, 2 Baths, Large Kitchen With Stainless Steel Appliances, Granite Counter & Breakfast Bar, Spacious Living Space. Parking & Locker Included. Additional Features Include Visitor Parking, Individual Climate Control, And Access To On-Site Conveniences Such As A 24-Hour Store, Medical Clinic, And Dental Office. Minutes Away From VMC Subway Station, Highways 400, 401 & 407, Making Commuting A Breeze. Just Steps From Cortellucci Square, The First Public Park In The VMC - This Vibrant Area Features A Playground, Splash Pad In The Summer, And A Skating Loop In The Winter. (id:49187)
221 - 9560 Markham Road
Markham (Wismer), Ontario
Amazing value in one of Markham's most convenient and walkable locations "The Mark", 221-9560 Markham Rd is the perfect opportunity for a first-time buyer, downsizer or savvy investor looking for lifestyle and long-term potential. Enjoy the ease of walking to the GO Train for a stress-free commute, and spend your weekends exploring Main Street festivals, local restaurants, shops, groceries, pharmacies and the surrounding nature trails just steps from your door. This well-managed boutique building offers concierge service and impressive amenities including a gym, incredible party/media/dining area/games room, guest suite, pet wash, car wash and an amazing rooftop terrace w bbq & outdoor garden area. Inside, the 683 sq ft 1 bedroom + den layout has 9 ft ceilings and is bright, open and highly functional, with a proper entryway that leads into a versatile den seamlessly integrated into the living space - ideal for working from home without feeling confined. The upgraded kitchen features granite countertops, stainless steel appliances and exceptional storage including a built-in pantry and front hall closet. The spacious living area accommodates full - sized furniture and opens to a west-facing balcony with high ceilings and large windows that fill the space with natural light-perfect for enjoying afternoon sun or evening summer cocktails. Laminate flooring runs throughout the main living areas for a modern, low-maintenance finish. The bedroom offers generous closet space, wall-to-wall windows and its own walk-out to the balcony, complete with remote control blinds for added comfort and convenience. One underground parking space and locker (locker: approx 5.9 feet by 2.8 feet) are included, making this an outstanding opportunity in a prime Markham location. (id:49187)
182 Duplex Avenue
Toronto (Yonge-Eglinton), Ontario
Move in immediately. Known for its excellent transit connections, thriving business cores, and a wealth of top schools, Yonge & Eg neighbourhood successfully blends historical European settlements with modern city developments. Rarely available, 182 Duplex Ave offers a tastefully renovated four(4)-bedroom turn-key home. 3 updated bathrooms, with private driveway up to Three (3) parking spots. Valuable list of refinements incl 2018 Roof, water tank (owned), Lennox Air Conditioner, Forced-air system with Coleman furnace and humidifier. Contemporary gourmet kitchen compasses premium appliances, stone countertops, central island, and spacious breakfast area. Elegant family room pleasantly accommodates a grand piano and cozy sectional sofas next to fireplace. Illuminated chandeliers & numerous pot-lights enhance a bright living. Abundant natural light generated by skylight, large windows, and glass walkout. A newer double door opens up the back, inviting scenic nature inside. Immaculate indoor outdoor transition extends to an entertainer's dream garden. Impressive backyard space boasts a generous depth of greenery, perfect for relaxation and hosting. Professional landscaping, enormous terrace, privacy fence, included garden shed, beautiful mature trees, and perennial flower beds. Exterior architecture features a stated brick facade and a separate entrance to the south yard and exclusive driveway. Area esteemed schools incl Treetop, Sanazy's, Oriole Park Junior, North Toronto CI, Havergal, Branksome Hall, BSS, St Clement's, St Michael's, York School, and Upper Canada College. Enjoy 100 walk-score. TTC subway, Crosstown LRT, upscale office towers, Yonge & Eglinton Ctr, boutique shoppings, fine dinings, trendy cafe / bars, cinemas & bookstores, trendy parks, and vibrant nightlife, are all at doorstep. Welcome to this urban sanctuary, where comfortable luxury meets perfect proximity to everything a growing family needs. (id:49187)
14 - 3353 Liptay Avenue
Oakville (Bc Bronte Creek), Ontario
Tucked within an exclusive enclave, this rare and sought-after bungaloft offers premium sunset rear exposure overlooking Bronte Creek Provincial Park. With over 3,900 sq. ft. of bright, open living space, this executive family home showcases hardwood floors, pot lights, and upgraded fixtures throughout. A formal dining room with cathedral ceilings flows into the stunning living room with soaring ceilings and a gas fireplace, seamlessly connected to the designer kitchen featuring two-tone cabinetry, stainless steel appliances, granite counters, island with breakfast bar, backsplash, valance lighting, and walkout to a private yard with lush greenery and exposed aggregate patio. The main floor primary suite offers a walk-in closet, two-way fireplace, and spa-like ensuite with double sinks, soaker tub, and glass shower. A versatile second main-level bedroom or home office features semi-ensuite access to an updated 3-piece bathroom with heated floors, while the convenient main floor laundry enhances everyday functionality. Upstairs, a bright loft with skylight overlooks the living and dining areas below, along with an additional bedroom and a well-appointed 4-piece bath. The professionally finished lower level offers a spacious rec room with a separate family room area featuring an electric fireplace, a breakfast area, and a dedicated gym space, along with two additional bedrooms, a 4-piece bath, and a separate storage room. Double garage with inside entry, double driveway and exposed aggregate walkway. Close to hiking and biking trails, parks, schools, shopping. Minutes to Bronte GO Station, near Oakville Trafalgar Hospital and easy access to QEW and 407. Furnace (2020), and owned water heater. (id:49187)
65 Kingswood Drive
King, Ontario
Exceptional estate living at 65 Kingwood Drive, a rare multi-generational residence on approx. 2.5 acres at the end of a private cul-de-sac in prestigious Kings Glen Estates. Featuring an extraordinary 671-ft frontage-the largest on the street-and backing onto Centennial Park, this property offers unparalleled privacy, lush gardens, ravine views, and natural serenity. A grand marble foyer with 20-ft ceilings and sweeping staircase introduces over 7,000 sq. ft. of elegant living space. Principal rooms showcase cherry hardwood floors, custom millwork, 9- ft walnut doors, and oversized windows with tranquil views. The approx. 500-sq.-ft. gourmet kitchen features a 45-8q.-ft. centre island, granite counters, premium appliances, and a filled breakfast area with seamless outdoor access. The home offers 5+1 bedrooms and 7 bathrooms, including a private primary retreat with spa- inspired ensuite, dressing area, and a massive terrace overlooking the ravine. (see Pics)A fully self-contained secondary suite with private entrance, living/dining area, kitchenette, bedroom with ensuite, and walkout deck is ideal for extended family or guests. Enhanced with ZON whole-home audio, in-ceiling speakers, and smart intercom, the grounds feature a roughed-in Par-3 golf area, secluded pool-ready plateau, private winter toboggan slope, and direct access to King Trails at Centennial Park. A rare opportunity combining timeless architecture, natural beauty, and functional luxury in one of King's most coveted enclaves. (id:49187)
105 Ridgewood Road
Peterborough (Monaghan Ward 2), Ontario
Welcome to 105 Ridgewood Road, a unique multi-generational home, nestled on a quiet street in a sought-after west end neighbourhood. This custom designed 6 bed, 5 bath is a home to truly fall in love with. The main level features a one-of-a-kind open concept living room, dining room and kitchen with vaulted ceilings and wood fireplace. This space walks out to an entertainers dream of a backyard with a heated inground pool, hot tub, bbq area and rooftop deck. With engineered hardwood throughout, there is a well-appointed primary bedroom with ensuite, 2 additional bedrooms and a 4-piece bath which exits to the pool deck for easy access. The lower level features a generously sized living room with gas fireplace, two additional bedrooms, a 4-piece bathroom, laundry and lots of storage. There is also a walk-in, entry level in-law suite with separate entrance, complete with open concept kitchen and living room, large bedroom with ensuite and an additional full bath. This self-contained apartment is perfect for extended family or rental opportunity. Located on a desirable, quiet, tree-lined street, this home is minutes to shopping, golf, recreational facilities, amazing schools and Hwy 115. Pre-inspected for your convenience. This is a gem you won't want to miss! (id:49187)
12 Cavendish Crescent
London North (North N), Ontario
Nestled in central West London and just a short stroll from downtown, this well-maintained bungalow offers 3 bedrooms and a spacious bathroom, perfect for first-time buyers, growing families, or those looking to downsize. Step inside to discover 9-ft ceilings throughout, and luxury vinyl plank flooring underfoot. The oversized primary bedroom and generously sized bathroom elevate everyday living, while main-floor laundry adds seamless convenience. Freshly painted with updated doors and trim, this home is move-in ready. Start your mornings on the covered front porch, then head out to the oversized lot (144 33feet), featuring a generous backyard complete with a cement pad ready for your hot tub dreams. A shared driveway provides access to the rear yard with parking for up to 5 vehicles. Accessible from outside, the 6-ft-tall crawl space houses the upgraded furnace and on-demand hot water system. At the end of the street, you'll find trail access along the Thames River through CavendishPark. Just across the street are Labatt Memorial Park and Harris Park, and you're also within walking distance of downtown and Canada Life Place-home to major sporting events and concerts. A detached home in central West London under $400K won't last long-come see it for yourself!**This single level home does not have a basement. A small utility cellar houses furnace and hot water heater. Mutual Driveway ** (id:49187)
1002 - 38 Metropole Private
Ottawa, Ontario
Welcome to 38 Metropole Private Unit #1002 in Westboro, where an expansive residence offers a refined living space with extraordinary waterfront, Gatineau Hills and city skyline views! The elegant foyer with ample closet space leads to an open concept living/dining area that is swathed in an abundance of natural light. With floor to ceiling windows the view creates the perfect backdrop for a luxurious living space and can be further enjoyed from the spacious balcony. Featuring gleaming hardwood floors and high ceilings the living/dining area leads seamlessly to the chef's kitchen complete with rich wood cabinetry, granite countertops, stainless steel appliances and a sunlit breakfast nook! The primary bedroom is a tranquil retreat, featuring hardwood floors, a 5-piece ensuite bathroom and a walk-in closet. A second bedroom with hardwood flooring, provides ample space for guests or could be utilized as a spacious office; a 4-piece main bathroom is adjacent. High end custom window treatments! In-unit laundry for added convenience and 5-Star building amenities that include: 24 hour security/concierge, indoor heated pool, saunas, party room, fireside lounge room, guest suites and a gated landscaped rear yard with gazebo and BBQ area. Walk to shops, restaurants, groceries (Farmboy) in fabulous Westboro; Ottawa River paths, LRT and Westboro beach all within walking distance! Parking and locker included. Metropole Pvt Unit #1002 is an elegant and turn-key option for the most discerning of Buyers! (id:49187)
280 King George Road
Brantford, Ontario
Prime Commercial & Redevelopment Opportunity on High-Exposure Arterial Road in Downtown Brantford. Exceptional investment offering immediate commercial usability with significant long-term redevelopment potential. Flexible zoning permits a wide range of uses including retail, medical, professional office, restaurant, daycare, veterinary clinic, educational and service-based businesses. Existing structure features approx. 3 large rooms, 2 washrooms, full basement, detached garage, spacious driveway, and private backyard - ideal for owner-users or conversion to retail or office. Strong future upside with additional permissions supporting fourplex and stacked townhouse development. Rare opportunity for investors, developers, and business owners to secure a prime corridor asset with excellent visibility and growth potential. (id:49187)
194 Fandango Drive
Brampton (Credit Valley), Ontario
Would you love to live in a fully renovated detached home with 3 bedrooms, 4 bathrooms, and over 3000 sqft of luxury, located in the highly desirable Credit Valley area of West Brampton? Welcome to 194 Fandango drive! This modern and spacious home features a 2 car garage, 4 car driveway, 3 bedrooms, 4 washrooms and over 3000 sqft of luxury. This beautiful home sits on a 36ft wide by 85ft deep lot and is located in a neighborhood filled with many multi-million dollar homes. This home is conveniently located close to many major amenities, such as highways, top rated schools, parks, community centers, libraries, churches, shopping, dining, Go train and much much more. This home has over $250,000 quality upgrades and premiums which include: hardwood floors throughout, hardwood stairs, upgraded light fixtures and pot lights, a new gourmet kitchen with built-in stainless steel appliances and quartz counter tops, renovated bathrooms, a finished basement with high ceilings and wet bar, an extended pattern concrete driveway, a large composite deck at the rear, and much much more. (id:49187)
1302 - 70 Absolute Avenue
Mississauga (City Centre), Ontario
Live in one of Mississauga's most iconic communities - right in the heart of City Centre.This beautifully maintained 2-bedroom, 2-bath condo offers 813 sq. ft. of bright, modern living space (755 sq. ft. interior + 58 sq. ft. balcony) with floor-to-ceiling windows and an open-concept layout that feels both spacious and inviting. The natural light, the views, the flow - it just feels good the moment you walk in.The kitchen features granite countertops, modern appliances, and plenty of room to cook, host, and enjoy everyday living. Step out onto your private glass balcony for morning coffee or to unwind at the end of the day - your own little escape above the city.Residents enjoy access to the impressive 30,000+ sq. ft. Absolute Club, offering resort-style amenities including indoor & outdoor pools, a fully equipped fitness centre, running track, squash and basketball courts, yoga/pilates studio, media and games rooms, party rooms, guest suites, and 24-hour security.Location truly doesn't get better - just steps to Square One, Celebration Square, Sheridan College, the Living Arts Centre, GO Transit, and major highways. Walkable, connected, and vibrant. (id:49187)
109 - 2500 Rutherford Road
Vaughan (Maple), Ontario
Welcome to Villa Giardino! Rarely offered a 2 Bedroom 2 Bath 1000sqft Main Floor unit with a Functional & Open Concept Layout with a Peaceful, Tranquil & Friendly Neighbourhood Vibe. This condo offers an oversized Eat-In Kitchen with combined Dining Room, A Separate Living Room with access to a sun filled and private Garden Terrace with Ravine Views for your year round enjoyment. Also Included are 2 Full 4 Piece Baths with Ensuite Laundry and Central Vacuum for easy living. Close proximity to major attractions such as Vaughan Mills, Canada's Wonderland, The New Cortellucci Vaughan Hospital, Restaurants, HWY 400 and access to Public Transit makes this a don't miss opportunity. All Utilities and Cable TV + Telephone Included In Maintenance Fees with Exercise Room! Also Included, Ample Visitor Parking. Hairdressing Services, One Parking Spot, Locker, Wine Cellar (Cantina) and Standing Freezer. Don't miss out. (id:49187)
18200 Leslie St. Street
East Gwillimbury, Ontario
Rarely Find 3 Bedroom Bright Bungalow Located In The Hub of Newmarket on A Large 66 Ft X 200 Ft Lot Backing on a Farm Field in a Rapidly Developing Newmarket And East Gwillimbury Area. Tremendous Opportunity For First Home Buyers, Contractors, Investors/Developers, and End Users. Hardwood Flooring Throughout. Basement Has a Separate Entrance With A Side Door, Framed And Ready For Your Finishing And Renting It Out For Generating The Extra Income! Large Private Backyard Is Unbelievable With Stunning Views And No Neighbours Behind. Lots of Space For Play, Entertainment, And Gardening. Long Driveway Features For 6+ Cars and Can Be Expanded to Fit More Than 10 Cars or Long Boat, Truck, And Trailer. 2 Min to East Gwillimbury Bus Station, Schools, Southlake Regional Hospital, Shopping, YRT Public Transit, Clinics, and Upper Canada Mall. Minutes To Hwy 404 and GO Train Station. (id:49187)
147 Westridge Drive
Vaughan (Kleinburg), Ontario
There's a reason Kleinburg is spoken about differently. When people hear "Kleinburg," It isn't simply admired - it's experienced. And within it, there are addresses... and then there is Westridge. Synonymous with the village itself, Westridge is a street whose name carries presence - instantly recognized, quietly respected, and tightly held by those fortunate enough to call it home.147 Westridge is a refined, executive residence offering 4+1 bedrooms and 5 bathrooms, thoughtfully designed with expansive principal rooms, elegant finishes, and a professionally finished lower level complete with a wet bar, Stone Wine Cellar & Tasting Room, and 2 Tier Movie Theater - ideal for entertaining and elevated family living. The backyard setting offers both privacy and openness, positioned without direct rear-facing homes, creating a rare sense of space within an established enclave. Moments from the heart of Kleinburg Village - boutique storefronts, artisan cafés, and celebrated dining experience at any of the top tier restaurants - and where a visit to any of the kleinburg shops still feels like tradition, everyday life here is curated rather than convenient. Surrounded by Padre Pio Church, Binder Twine Park, and the McMichael Canadian Art Collection, heritage, culture, and community are seamlessly woven into daily living. This is a community defined by history, lifestyle, and character - a place where living feels different because once you arrive, you never really want to leave. (id:49187)
1703 - 28 Sommerset Way
Toronto (Willowdale East), Ontario
Welcome to 1703-28 Sommerset Way! This bright home in the heart of Yonge and Finch, just steps away from Finch Subway Station and 401 Hwy for easy commuting. Located in the highly sought after Earl Haig S.S. and McKee P.S.. This south facing unit is filled with natural sunlight and offers 24-hour gated security. Includes 1 parking space. Enjoy a spacious and functional layout featuring a large primary bedroom with a comfortable sitting area, a generous second bedroom, and a spacious second floor landing perfect for a den or home office. Updates include: New AC in 2019 and a New Fridge in 2023. Includes fridge, stove, dishwasher, washer and dryer, existing light fixtures, and window coverings. A wonderful place to call home, within walking distance to grocery stores, restaurants, and TTC. (id:49187)
370 Martha Street Unit# 909
Burlington, Ontario
LAST CHANCE — FINAL RELEASE | Nautique Lakefront Residences The final brand new suites at Burlington’s most iconic waterfront address are now available — direct from the builder. Why buy resale when you can buy new? This thoughtfully designed suite offers 557 sq. ft. of indoor and outdoor living, complete with a full Tarion New Home Warranty, providing years of coverage on structure, mechanical systems, and finishes. Total peace of mind from day one. Step outside to Burlington’s waterfront at your doorstep. Enjoy floor-to-ceiling windows, a modern kitchen with integrated appliances, in-suite laundry, and parking included. Resort-inspired amenities elevate everyday living: sky lounge, outdoor pool, fitness and yoga studios, fire pits, and 24-hour concierge. Your last opportunity to own brand new on the lake. *Photos are virtually staged* (id:49187)
44 Micklefield Avenue
Whitby, Ontario
Beautifully Maintained Home In Whitby Featuring 4 Spacious Bedrooms, 3 Full Bathrooms, And A Second-Floor Study-Perfect For Working From Home. Beautifully Maintained Home In Whitby Featuring 4 Spacious Bedrooms, 3 Full Bathrooms, And A Second-Floor Study-Perfect For Working From Home. Enjoy Bright, Elegant Living And Dining Areas Ideal For Family Life And Entertaining. Step Outside To A Private Backyard, Perfect For Relaxing Or Hosting Summer Bbqs. Located In A Highly Desirable, Family-Friendly Neighborhood Close To Parks, Schools, Shopping, Transit, And Major Highways. This Move-In-Ready Home Has Been Freshly Painted And Includes Two Professionally Installed Electric Vehicle Chargers. The Finished Basement Offers Additional Living Space With 1 Bedroom, A Full Bathroom, And A Comfortable Living Area. A Must-See Home You'll Truly Love! Enjoy Bright, Elegant Living And Dining Areas Ideal For Family Life And Entertaining. Step Outside To A Private Backyard, Perfect For Relaxing Or Hosting Summer Bbqs. Located In A Highly Desirable, Family-Friendly Neighborhood Close To Parks, Schools, Shopping, Transit, And Major Highways. This Move-In-Ready Home Has Been Freshly Painted And Includes Two Professionally Installed Electric Vehicle Chargers. The Finished Basement Offers Additional Living Space With 1 Bedroom, A Full Bathroom, And A Comfortable Living Area. A Must-See Home You'll Truly Love! (id:49187)
198 Provender Avenue
Ottawa, Ontario
Welcome home to this beautifully maintained end-unit townhouse offering exceptional space, privacy, and an unbeatable location. This 3-storey, 3-bedroom, 2-bathroom home with attached garage is ideal for a growing family or professionals seeking comfort and convenience. Step inside to a spacious front entrance with inside access to the garage, a powder room/laundry, and a bright bonus room with a large window-perfect for a home office, gym, or flex space. The main living level features hardwood floors in the bright living room open to the dining area, creating a warm and inviting space for everyday living and entertaining. The large kitchen offers classic white cabinetry, an eat-in area, and a bonus pantry for extra storage. Patio doors lead to a private backyard, ideal for relaxing or hosting guests. Upstairs, you'll find three generously sized bedrooms, perfect for family living, along with a full bathroom. This home has been freshly painted and is well maintained, with many key updates including windows, roof, furnace, A/C, and hot water tank (2016), plus a garage door (2018).Located close to Montfort Hospital, this property is perfect for healthcare professionals and commuters, with downtown Ottawa just 15 minutes away. A perfect starter home offering space, privacy, and a fantastic location-move in and enjoy! (id:49187)
4271 Calhoun Way
London South (South V), Ontario
Southwest London's Largest New Freehold Townhomes - Rockmount Homes presents Calhoun Way! These Award-Winning1,768 Square Foot Homes boast Fantastic Finishes Inside & Out, plus NO CONDO FEES! Built by the Rockmount Homes Inc., renowned for their craftsmanship and townhome design, these Grand Homes are built with Stone and Hardie-Paneling Exteriors for Long-Lasting Beauty and Durability. Each Standard Home has Engineered Hardwood Flooring & 9' Ceilings on the Main Level, 8'x8' Window & Patio Door on the back, and Custom Cabinets in the Kitchen & Baths. On the second level, you'll find Three Spacious Bedrooms all brilliantly lit with Oversized Windows, Two Full 4-Piece Bathrooms adorned with Tiled Walls & Pot Lights in the Showers, and a Tiled Laundry Room. The Luxurious Primary Suite features a large Walk-In Closet and a Spa-Like Ensuite complete with Dual Vanities and a Glass-Enclosed Tiled Shower with a Roller Top Door. Located just minutes from Highways 401 & 402, Liberty Crossing offers easy access to everything London has to offer from local shops, sports parks, and golf courses, to Boler Mountain and great schools right here in Lambeth. Learn why these homes have won 'Best New Entry Level Home' and 'Best New Townhome up to $800,000' over the past 4 years. (id:49187)
49319 Nova Scotia Line
Malahide (Copenhagen), Ontario
Welcome to this spacious detached side-split home offering four levels of versatile living space on a half an acre - only minutes from the sandy shores of Port Bruce Beach! The main floor features a bright and inviting layout with a large kitchen perfect for cooking and gathering, a comfortable living room for relaxing or entertaining, and a convenient powder room. Patio doors off the main living area lead out to a deck overlooking the backyard - ideal for summer BBQs, morning coffee, and outdoor entertaining. Upstairs, you'll find three well-sized bedrooms and a beautifully renovated 4-piece bathroom designed with modern finishes and functionality in mind. The lower level offers an unfinished flex space brimming with potential - ideal for a future 5th bedroom, home gym, rec room, or entertainment area tailored to your needs. Just a few steps down from the main living area, you'll discover a fully self-contained granny suite with its own separate entrance - a rare and valuable feature. Complete with a full kitchen, spacious living room, separate bedroom, and 3-piece bathroom, this space is perfect for multigenerational living, guests, or additional income potential. With 4 bedrooms, 2.5 bathrooms, and room to grow both inside and out, this property offers flexibility, privacy, and lifestyle - all in a peaceful setting close to the lake. (id:49187)
370 Martha Street Unit# 2508
Burlington, Ontario
LAST CHANCE — FINAL RELEASE | Nautique Lakefront Residences The final brand new suites at Burlington’s most iconic waterfront address are now available — direct from the builder. Why buy resale when you can buy new? This studio residence delivers efficient, modern living backed by a full Tarion New Home Warranty, offering years of coverage on structure, mechanical systems, and finishes. Total peace of mind from day one. Live with Burlington’s waterfront at your doorstep. Enjoy floor-to-ceiling windows, a contemporary kitchen with integrated appliances, in-suite laundry, and parking included. Experience resort-style amenities including a sky lounge, outdoor pool, fitness and yoga studios, fire pits, and 24-hour concierge. Your last opportunity to own brand new on the lake. (id:49187)
2387 Rushbury Court
Burlington, Ontario
Welcome to 2387 Rushbury Court, a warm and inviting family home tucked away on an extra-large, quiet court in one of Burlington's most family-friendly neighbourhoods. This spacious 4-bedroom, 3 bathroom home is perfect for younger families looking for room to grow, play, and make lasting memories. The oversized court offers a safe and welcoming space where children can ride bikes, play with neighbours, and enjoy the outdoors right outside their front door. The backyard is a true highlight, featuring a beautiful salt water on-ground pool that creates the perfect setting for summer fun, family gatherings, and relaxed evenings at home. The home also offers exceptional parking with a large driveway accommodating up to 6 cars plus 2 in the garage, making everyday life and entertaining easy and stress-free. Inside and out, this property has been thoughtfully maintained with key updates, including a newer roof (2021), newer windows, front door, and garage door, as well as extensive pool upgrades in 2021 (newer pool pump, saltinator, multi-port valve, and filter sand) and a gas pool heater installed in 2018. Combining space, comfort, and a lifestyle that truly caters to families, 2387 Rushbury Court offers a rare opportunity to enjoy court living, a private backyard oasis, and a move-in-ready home in a location where children can thrive and parents can relax. (id:49187)
12452 Road 38 Road
Frontenac (Frontenac South), Ontario
Pack Your Bags! This Move-In Ready Bungalow Is Waiting for You! This bright and spacious 3-bedroom, 1 full bath bungalow sits on just over half an acre - giving you plenty of room to play, plant a garden, or create the outdoor space you've always wanted. Inside, you'll find a welcoming layout filled with natural light. The living room features patio doors leading to the deck, making it easy to enjoy indoor-outdoor living. The basement is currently unfinished and ready for your creative touch - perfect for adding extra living space, a rec room, or workshop. Recent updates include a Furnace (23), metal roof (22), siding (25) and kitchen. Ask for the complete detailed list of improvements! Outside, additional outbuildings provide extra storage or hobby space. Located close to many lakes and the trail system, this home is ideal for outdoor enthusiasts. Conveniently situated just 6 minutes to Sharbot Lake and only 45 minutes to Highway 401, you'll enjoy peaceful country living with easy access to amenities and commuting routes. Don't miss this opportunity - your next chapter starts here! (id:49187)
103 - 2 Heritage Way
Kawartha Lakes (Lindsay), Ontario
Welcome to 2 Heritage Way Unit 103, located in the coveted Heritage Gardens Condominium Complex. This bright 1-bedroom, 761 sq. ft. main floor condo features a large bright kitchen open to the living room. The cozy dining/sunroom has a walkout to a private patio. The spacious primary bedroom includes a double closet and semi ensuite 4 pc bath. The in-suite laundry room offers ample storage space. This adult-only building provides ground-level private parking and a storage locker. Residents also have access to the Club House, an inground pool, and an active Social Club with year-round activities. Just bring your suitcase and enjoy! (id:49187)
1433 South Horn Lk Road
Ryerson, Ontario
Discover your year-round retreat on the Pristine Shores of HORN LAKE !. This beautifully maintained 3-bedroom, 1,500+ square foot Lakefront home plus a loft over the large garage giving you additional entertaining area of 550+ square feet, offers the perfect blend of comfort, style, and breathtaking natural beauty. Wake up to stunning panoramic lake views in a quiet bay and enjoy crystal-clear waters right from your private dock, featuring deep water ideal for swimming and boating. Whether you're relaxing on the spacious deck, entertaining lakeside, or soaking in the scenery from the living room, this property delivers the ultimate Waterfront Lifestyle everbody dreams about. Horn Lake is renowned as one of the area's most sought-after lakes, known for its exceptional water quality and endless recreational opportunities. Inside, modern updates meet warm, rustic charm. Solid pine accents and expansive lake-facing windows bring the outdoors in, while the inviting family room with a wood stove offers the perfect place to cozy up on those cold winter days. A second propane fireplace ind the Living / Dining area adds even more warmth and ambiance, making this home ideal for ALL four seasons. Extensive recent upgrades provide peace of mind, including: Propane furnace (2022) , Windows & patio door (2021) , Roof shingles (2019), Deck resurfaced (2024).. Adding exceptional versatility, the detached 24' x 24' shop/garage includes a finished upper level-perfect for guests, a studio, home office, or additional living space. This move-in-ready property invites you to start enjoying Lake Life immediately ! Don't miss this rare opportunity to embrace the ultimate waterfront lifestyle on Horn Lake. (id:49187)
4953 6th Line
Guelph/eramosa, Ontario
Nestled on a quiet dead-end road, this sturdy brick bungalow sits on a beautifully maintained half-acre lot-an ideal setting for a family or working professional seeking space and tranquility. Surrounded by landscaped grounds at both the front and back, the property offers a serene atmosphere with a walkout from the kitchen to a private patio, ample room for pets to roam, a large shed for storage or recreational equipment, and generous parking for guests and additional vehicles.From the moment you step through the front door, the home exudes warmth and comfort. The bright main living area features a large bay window, an open-concept dining space, and a spacious kitchen complete with built-in appliances, a pantry, and plenty of room to host family gatherings with ease.The primary bedroom is a peaceful retreat, highlighted by a beautifully renovated three-piece ensuite combined with convenient main-floor laundry, a large closet, and abundant natural light. Two additional well-sized bedrooms offer ample closet space and plenty of sunlight.The finished basement extends the living space with a large recreation or games room, a versatile storage area that could serve as a home office, as well as a utility room combined with another laundry area and workshop-providing flexibility to suit your lifestyle needs. (id:49187)
27 Erinbrook Drive
Kitchener, Ontario
Some homes just feel right the moment you pull into the driveway. 27 Erinbrook Drive is one of those homes. Tucked into a quiet, established Kitchener neighbourhood lined with mature trees and generous lots, this 3+1 bedroom detached home offers the kind of space families grow into, not out of. Picture coming home after a long day, stepping inside, and settling into the cozy living room while dinner simmers in the kitchen. The main floor layout keeps everyone connected, whether it’s homework at the dining table, weekend baking, or relaxed evenings spent catching up. Upstairs, three comfortable bedrooms create a natural family retreat. The spacious primary bedroom offers room to unwind at the end of the day, while the full 4-piece family bathroom down the hall keeps mornings running smoothly. It’s practical, functional, and designed for real life. The finished lower level becomes the heart of winter in this home. Imagine movie nights gathered around the wood-burning fireplace, kids building blanket forts, or hosting friends for game night. With an additional bedroom and full 3-piece bathroom, there’s room for guests, teenagers craving independence, or extended family visits that feel easy and comfortable. But what truly sets this home apart is the backyard. Step outside and you’re surrounded by mature trees, lush gardens, and the kind of privacy that feels rare within the city. The raised deck with covered seating is made for summer dinners, morning coffee, and quiet evenings. The oversized lawn offers space for birthday parties, soccer nets, a future pool, or the play structure you’ve always wanted to build. This is where memories are made. With parking for five vehicles, and proximity to both Catholic and Public schools, parks, and everyday amenities, this home blends community, comfort, and practicality. This isn’t just a house. It’s a place where family traditions begin, seasons are celebrated, and life feels just a little slower and more connected. (id:49187)
2 - 23 Robert Attersley Drive E
Whitby (Taunton North), Ontario
Discover this beautifully finished 2-bedroom basement apartment located in one of North Whitby's most desirable family neighbourhoods. Offering a private, comfortable, and modern living space, this suite is perfect for quiet professionals, couples, or small families seeking convenience and value.Step inside to an open-concept layout . The living area flows seamlessly into a well-appointed kitchen with ample cabinetry, full-size appliances, and plenty of room for dining. Both bedrooms are generously ideal for restful nights or a dedicated home office.A clean, modern 3-piece bathroom, private laundry, and one parking space add to the everyday comfort. Separate entrance ensures privacy and ease of access.Situated close to top-rated schools, parks, shopping, transit, and major highways (401/407), this location offers exceptional convenience while maintaining a quiet residential feel. (id:49187)
226 Duskywing Way
Oakville (Br Bronte), Ontario
Live in beautiful Lakeshore Woods! Surrounded by forests and walking trails, and a short walk to the lake, close to Bronte Village, shops, restaurants and highways and GO transit. This bright spacious FREEHOLD townhome is move-in ready and perfect for professionals, down-sizers or families. Two bedroom, 4 bath with a fully finished lower level. Kitchen is bright with garden doors to your new private deck with a BBQ gas line hook up. Separate dining room, main floor laundry and powder room and bright airy living room with a gas fireplace. The primary bedroom is very spacious with a 4 pc ensuite, the second bedroom and main bath is just down the hall. The lower level is completely finished with a large family room, storage and 3 pc bath. Walk-out access to the private back yard from the family room. Just move in and enjoy! (id:49187)
209 Ravenbury Drive
Hamilton (Randall), Ontario
FAMILY-STYLE BACKSPLIT...Nestled in a convenient and family-friendly Hamilton Mountain neighbourhood, 209 Ravenbury Dr offers the flexibility, space, and layout today's buyers are searching for. This well-maintained 4-level backsplit with single garage and double drive delivers room to grow and everyday function in a location close to the Linc, transit, shopping, schools, parks, and just a quick drive to Juravinski hospital. The main level introduces a practical foyer with ceramic flooring leading into bright living and dining spaces finished in hardwood - ideal for both daily living and entertaining friends and family. The kitchen and dinette feature ceramic flooring, backsplash detail, and a SKYLIGHT that brings natural light into the heart of the home, while hallway access to the garage adds everyday convenience. Upstairs, oak stairs lead to three comfortable bedrooms, all with HARDWOOD flooring, along with a 4-pc bath. The GROUND LEVEL with WALK OUT expands the home's versatility with a spacious family room centred around a wood-burning stove, and sliding doors opening to a fenced backyard, PLUS an additional bedroom with laminate flooring and 3-pc bath - perfect for guests, teens, or extended family. The basement provides even more usable space, offering two additional bedrooms, a 2-pc bath, utility and laundry area, cold room, and storage. This spacious backsplit set in a fantastic central mountain location keeps everyday essentials and commuter routes within easy reach. Virtual staging used to display possibilities. CLICK ON MULTIMEDIA for virtual tour, drone photos, floor plans & more. (id:49187)
64 Mckernan Avenue
Brantford, Ontario
Newly Built LIV Nature's Grand, Monarch 1, Elevation A Townhome, Featuring 3 Bedrooms, 2.5 Bathrooms, 9ft Ceilings on 1st floor, Pantry, 2nd Floor Laundry, Master Ensuite with Walk-in Closet. (id:49187)
63 Waldron Street
Brantford, Ontario
Newly Built LIV Nature's Grand, Glasswing 6, Elev B, Featuring 4 Bedrooms, 2.5 Bathrooms, 9ft Ceilings on 1st floor, High gloss Kitchen Cabinetry, Kitchen Island w/breakfast bar, Dining Room, 2nd Floor Laundry, Master Ensuite w/double sink vanity. (id:49187)
31 Westwood Crescent
Welland (Prince Charles), Ontario
OPPORTUNITY OPPORTUNITY OPPORTUNITY!! Beautiful all-brick raised bungalow tucked away on a quiet crescent in the desirable north end of Welland - an incredible home to add to a portfolio for savvy investors or those looking for multi-generational living. This turnkey property offers 2 fully-self-contained living spaces with separate entrances, making it ideal for rental income or an in-law setup. With 3 bedrooms on the main level and one on the lower level each with a full bathroom, private laundry and fully equipped kitchen. Oversized windows on both the main and lower levels flood the home with natural light, creating a bright and inviting atmosphere throughout. The main floor features hardwood floors, large living room dining combo and welcoming foyer. The lower level features updated vinyl plank flooring, a stylish all-brick wood-burning fireplace, new windows (2024), and a generous sized bedroom complete with a walk-in closet. Additional highlights include attached garage, driveway parking for four vehicles, and a fully fenced rear yard - perfect for added privacy and outdoor enjoyment. Close to public transit, Niagara College and schools. (id:49187)
1888 Windham Centre Road
Norfolk, Ontario
46,080 sf greenhouse facility on 5.41 acres of Ag zoned land on the corner of Hwy 24 and Windham Centre Road. Terrific highway exposure. 600 volt/three phase hydro service with automatic diesel back-up generator. Natural gas heaters. Great water at 140 gpm. Watering booms installed. 3,600 sf steel retail area, 20' gutters and with an energy curtain. Multiple bathrooms, office area and huge parking and yard area. This facility is turn-key. Book your private viewing today. (id:49187)
668 Chelton Road
London South (South U), Ontario
NEW CONSTRUCTION Ready to move bungalow with finished basement, With over 2400 sq ft of finished living space , this home offers 2+1 bedrooms and 3 baths backing onto green space. Ironclad Pricing Guarantee ensures you get: 9 main floor ceilings Ceramic tile in foyer, kitchen, finished laundry & baths Engineered hardwood floors throughout the great room Carpet in main floor bedroom, stairs to upper floors, upper areas, upper hallway(s), & bedrooms Hard surface kitchen countertops Laminate countertops in powder & bathrooms with tiled shower or 3/4 acrylic shower in each ensuite Paved driveway, Visit our Sales Office/Model Homes at 674 Chelton Rd for viewings Saturdays and Sundays from 12 PM to 4 PM This house is ready to move in. Pictures are of the model home. (id:49187)
9 Barley Lane
Hamilton (Meadowlands), Ontario
If you've been waiting for something clean, updated, and easy to live in - this is it.Tucked into one of Ancaster's most sought-after Meadowlands enclaves, this townhome offers something that's hard to find: real privacy. Just mature trees and a quiet, settled setting that makes coming home feel different. Inside, the space feels fresh and intentional. Professional paint touch-ups keep everything crisp. And the kitchen? Outfitted with brand new appliances, quartz counters, and extended cabinetry that gives you the storage most townhomes lack. The layout flows naturally - a spacious main living area filled with natural light, warm oak stairs, durable flooring built for real life, and a dining space that opens onto a private balcony overlooking greenery. Morning coffee hits differently when you're not staring into someone else's backyard. Upstairs, the primary bedroom delivers what matters: a walk-in closet, a renovated ensuite shower. The additional bathrooms carry the same upgraded finishes with quartz surfaces and modern fixtures.The finished walk-out lower level adds flexibility most rentals simply don't offer. Work-from-home office? Media room? Gym? Guest space? Direct yard access and interior garage entry make it practical and versatile.Location-wise, it checks every box. Three minutes to Hwy 403 and the Linc. Walk to Tiffany Hill Elementary and nearby parks. Five minutes to Costco, Cineplex, Sobeys, restaurants, and everyday essentials. (id:49187)
2024 Evans Boulevard
London South (South U), Ontario
READY TO MOVE IN -NEW CONSTRUCTION! This impressive home features 3 bedrooms, 2.5 baths, 1.5 car garage. Ironstone's Ironclad Pricing Guarantee ensures you get: 9 main floor ceilings Ceramic tile in foyer, kitchen, finished laundry & baths Engineered hardwood floors throughout the great room Carpet in main floor bedroom, stairs to upper floors, upper areas, upper hallway(s), & bedrooms Hard surface kitchen countertops Laminate countertops in powder & bathrooms with tiled shower or 3/4 acrylic shower in each ensuite Paved driveway, Visit our Sales Office/Model Homes at 674 Chelton Rd for viewings Saturdays and Sundays from 12 PM to 4 PM. Pictures shown are of the model home. This house is ready to move in (id:49187)
2100 Evans Boulevard
London South (South U), Ontario
READY TO MOVE IN -NEW CONSTRUCTION! Are you searching for a spacious bungaloft with a walk out basement backing onto green space ? Look no further! The Carmel design offers 1789sq ft of meticulously finished living space. Key features include :1st Floor Primary Bedroom/ 2nd Floor- additional bedroom plus a versatile loft area, perfect for family or guests. Experience the perfect blend of elegance and functionality in your new dream home with the Carmel design. Pictures shown are of the model home. This house is ready to move in! Deposit required is 60k .Visit our Sales Office/Model Homes at 674 CHELTON ROAD for viewings Sat/Sund 12-4.Ready to move in . (id:49187)
2250 Southport Crescent
London South (South U), Ontario
READY TO MOVE IN -NEW CONSTRUCTION! This impressive home features 3 bedrooms, plus upper floor loft, 2.5 baths, 1.5 car garage. Ironstone's Ironclad Pricing Guarantee ensures you get: 9 main floor ceilings Ceramic tile in foyer, kitchen, finished laundry & baths Engineered hardwood floors throughout the great room Carpet in main floor bedroom, stairs to upper floors, upper areas, upper hallway(s), & bedrooms Hard surface kitchen countertops Laminate countertops in powder & bathrooms with tiled shower or 3/4 acrylic shower in each ensuite Paved driveway, Visit our Sales Office/Model Homes at 674 Chelton Rd for viewings Saturdays and Sundays from 12 PM to 4 PM Pictures shown are of the model home. This house is ready to move in. Deposit is 60 k . (id:49187)
276 Pottruff Road
Brantford, Ontario
Newly Built LIV Communities, Scenic Ridge, The Boughton 10 MOD, Elev B, Featuring 5 Bedrooms, 3.5 Bathrooms, 9ft Ceilings on 1st & 2nd floor, High Gloss Kitchen Cabinetry, Kitchen Island w/breakfast bar, Dining Room, main floor Laundry, Master Ensuite. (id:49187)

