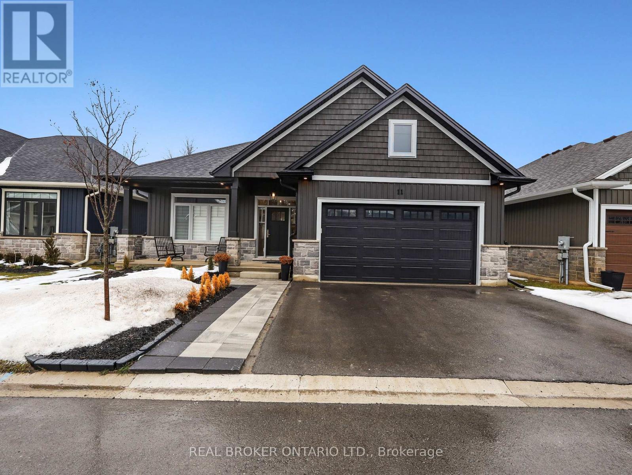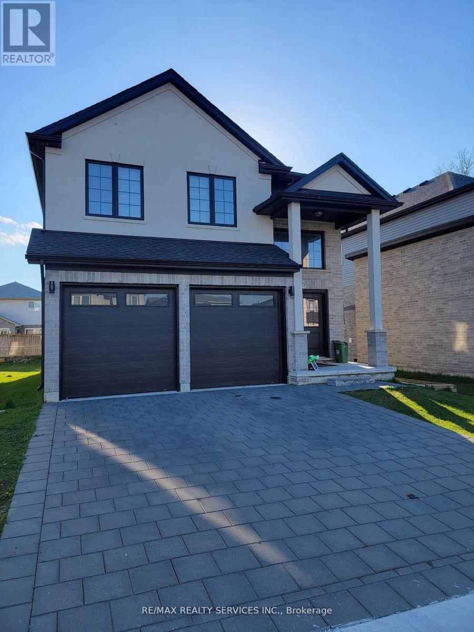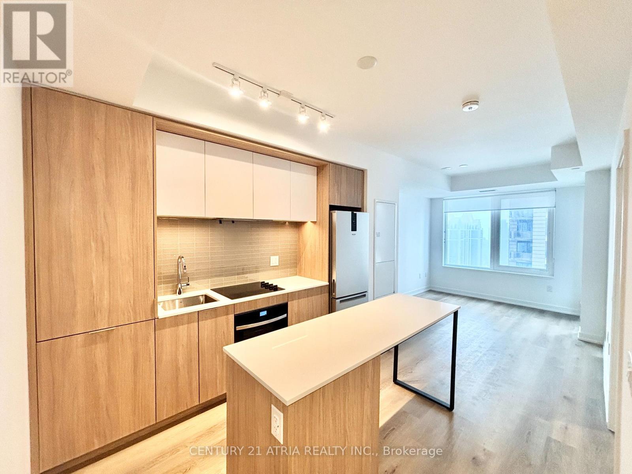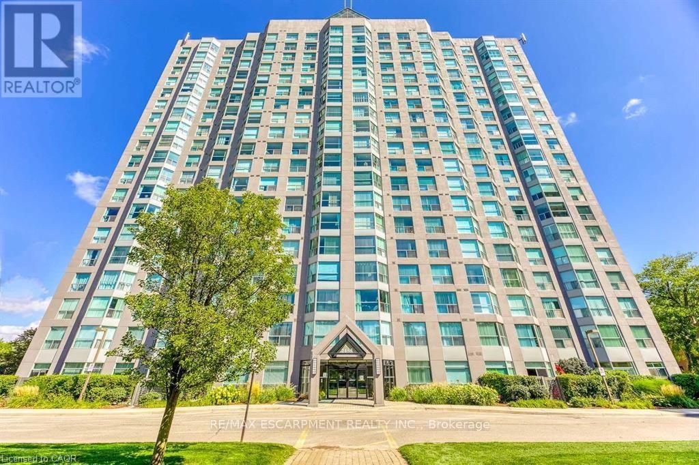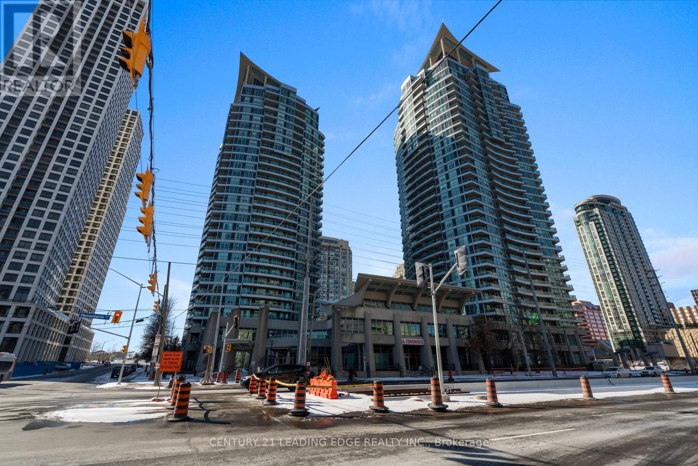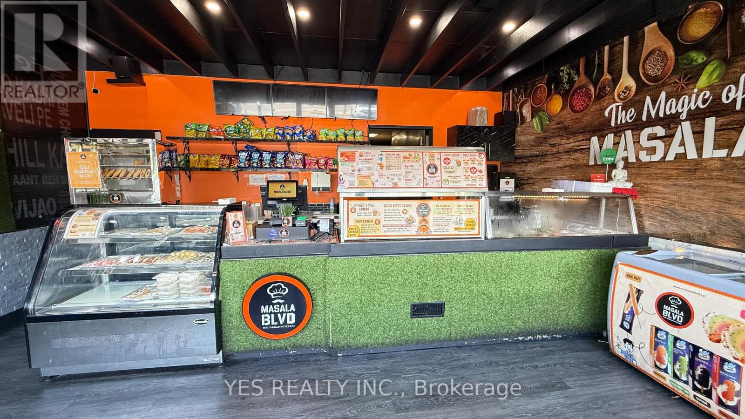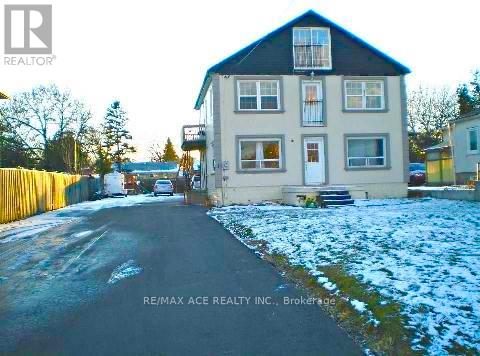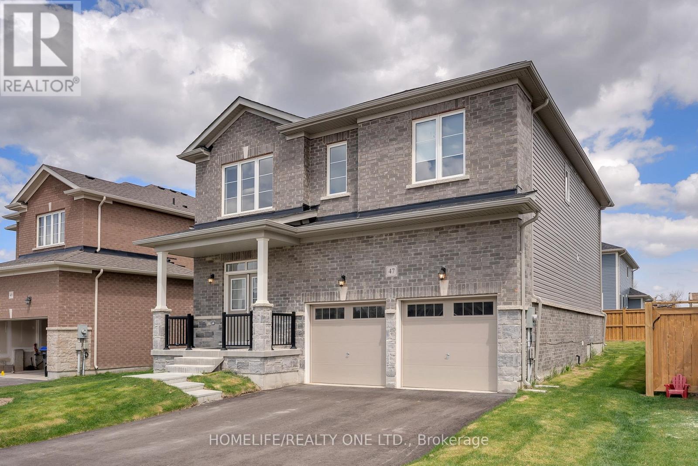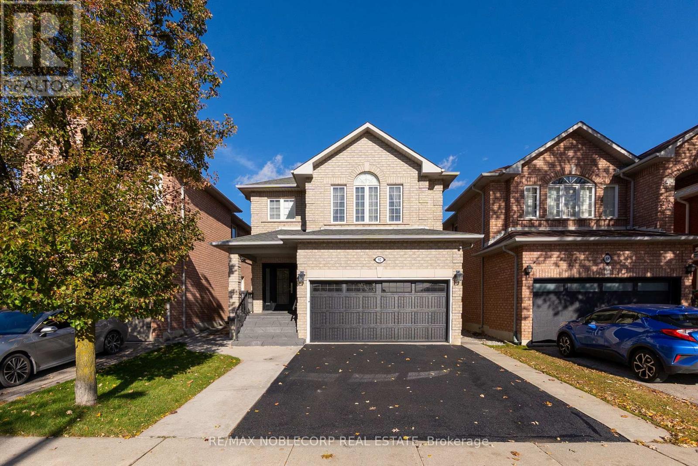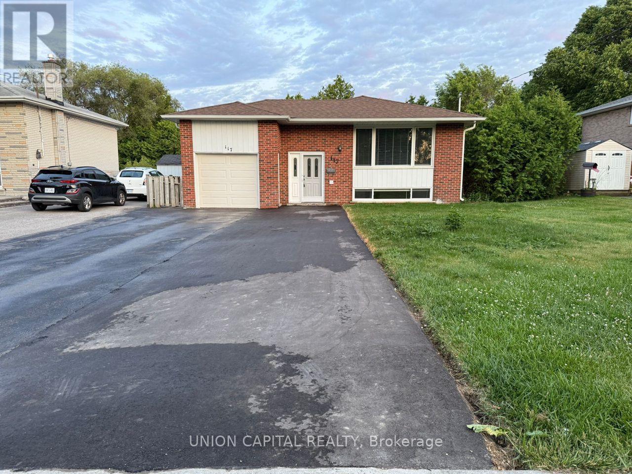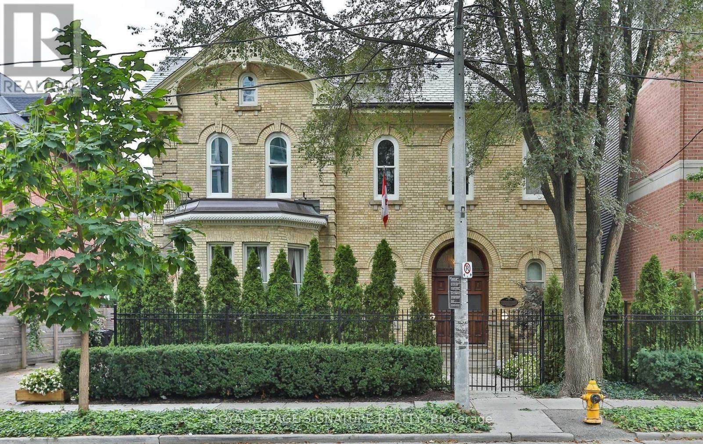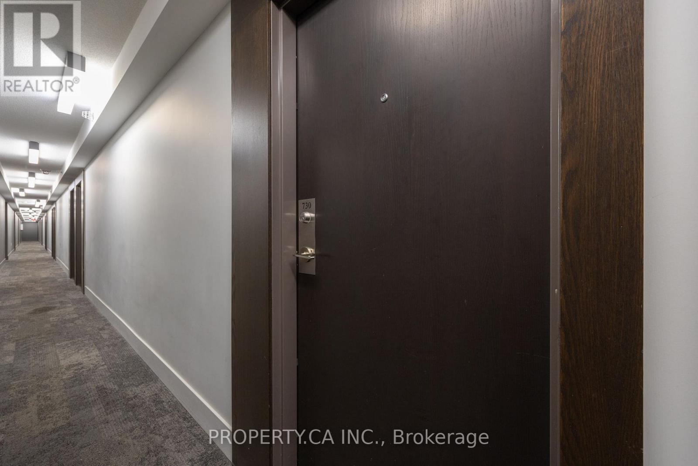11 - 68 Cedar Street
Brant (Paris), Ontario
Welcome to 11-68 Cedar Street, Paris - a stunning, nearly new bungaloft offering the perfect blend of modern elegance and an unbeatable location in one of Paris' most sought-after communities. Built in 2023 as part of Pinevest Homes' Cedarlane collection, this beautifully designed home features 3 bedrooms, 3 full bathrooms, and approximately 1,985 sq ft of finished living space - ideal for families or professionals seeking low-maintenance luxury. From the moment you step inside the spacious foyer, you'll appreciate the refined finishes and bright open-concept layout designed for effortless everyday living and entertaining. The gourmet kitchen is a true showpiece, featuring stainless steel appliances, a gas stove with double oven functionality, quartz countertops, custom cabinetry, and a stunning 9-foot extended island made for gathering.The main floor offers two well-appointed bedrooms, including a serene primary retreat filled with natural light, complete with a walk-in closet with custom organization and a beautifully appointed 3-piece ensuite. Upstairs, a private loft-style bedroom and full 4-piece bathroom create the perfect guest suite, home office, or additional family retreat.The unfinished basement boasts impressive 9-foot ceilings, large windows, and a bathroom rough-in, offering endless potential for future living space. Additional highlights include oak staircases to both levels, extended cabinetry in the ensuite and laundry, and an owned water softener. Located just minutes from downtown Paris and only 4 minutes to Highway 403, this home delivers exceptional convenience in a quiet, desirable neighbourhood close to parks, shopping, and dining. This is more than a home - it's where your next chapter begins. (id:49187)
1573 Dylan Street
London East (East D), Ontario
Welcome to 1573 Dylan St, London !!! 4+ year New Detached Home with 9 Feet Ceiling on Main Floor & Basement. Double height ceiling foyer, Open concept main level with hardwood flooring, quartz countertops in the kitchen, stainless steel appliances, Centre Island in the kitchen, Laundry on the main floor, 2 bedroom basement with 9 Feet Ceiling and separate entrance finished by the builder, separate laundry in the basement, large master bedroom with 5 pc ensuite and walk-in closet, Stone double wide drive with parking for 4 plus the 2-car garage. Over 4000 Sq ft of Living Space. Upper Tenants Pay $3000/- per month +70% Utilities & Basement Tenants Pay $1500/- Per Month + 30% Utilities. Great Investment $4500/- Cash Flow Every Month. Location is 7 mins drive to Western University & 5 mins drive to Fanshawe University. Close to Walmart, Hospital, 401, Schools . (id:49187)
2406 - 395 Square One Drive
Mississauga (City Centre), Ontario
Brand New, Never Lived in! 1 bedroom (560sft+42sft balcony) condo in the heart of Mississauga Square One! Bright open concept layout with Wood floors throughout, 9ft ceilings, floor-to-ceiling windows and high end finishes. The modern kitchen offers quartz countertops, stainless steel appliances, sleek cabinetry and a massive island for added counterspace. Spacious primary bedroom has a nice size closet, a proper door and a large window. Unit comes with one parking space and one locker. Open Balcony has amazing views of Celebration Square and the mall. Hotel Style amenities include: 24-hour concierge, State-of-the-art fitness centre including climbing wall and Basketball court. Co-working lounge, Indoor/outdoor children's play zones, Gardens and lounge with terraces. Triple A location, steps to Square One Shopping Centre, Sheridan College, Celebration Square, transit, and future LRT. Easy access to 403/401/GO Transit and more! (id:49187)
1508 - 2155 Burnhamthorpe Road W
Mississauga (Erin Mills), Ontario
Welcome to Eagle Ridge, a quiet building in a Gated Community with 24 hour security in the heart of Erin Mills. This 1-Bedroom + Den is on the 15th floor facing west with unobstructed views. The open concept layout features a versatile den, ideal for for home office. Good size primary bedroom includes ample closet space. The upgraded kitchen is designed for both style and function. This building offers a range of amenities, catering to an active lifestyle. Building features Indoor Pool, Sauna, Gym, Racquet Courts, Party Rm, BBQs, Billiards Rm, Bike Storage, Guest Suites, Visitor Parking, 24/7 Security Guard, Car Wash Station, Playground and Trail To Erindale Park. The condo comes with one underground parking spot and a locker for additional storage. Maintenance fee includes all utilities including hydro, heat, water, basic cable and internet. Commuters will appreciate the easy access to major highways, public transit, and the nearby GO station. Enjoy the convenience of having shopping, restaurants, parks, and recreational facilities just minutes away. (id:49187)
1808 - 33 Elm Drive W
Mississauga (City Centre), Ontario
Bright and spacious 1 Bed + Den unit in prime Mississauga location, available April 1st. Open concept layout with laminate flooring, floor-to-ceiling windows, and large balcony. Versatile den ideal for home office or guest space. Includes one parking space. Enjoy building amenities such as indoor pool, gym, and 24-hour concierge. Steps to Square One, transit, restaurants, and major highways. (id:49187)
3260 Lake Shore Boulevard
Toronto (Long Branch), Ontario
Masala Blvd is a well-established Indian restaurant located in a high-traffic area on Lakeshore Blvd in Etobicoke, just a 5 minute walk from Humber College. The restaurant benefits from strong foot traffic, a loyal customer base, and excellent visibility.The concept operates primarily as a takeout-focused model with additional in-store seating (stools and tables), allowing for efficient operations and controlled overhead.The menu features a diverse selection of authentic Indian cuisine and popular street-food-inspired items, including Vada Pav, Paneer Schezwan Sandwich, Delhi-Style Momos, Kurkure Momos, Shake Shake Fries, Chaat and specialty teas such as Masala Chai, Cardamom Chai, and Ginger Cardamom Chai. These signature offerings appeal strongly to students and the local community.Strategically positioned in a busy plaza alongside established brands such as 7-Eleven and Lazeez Shawarma, the business benefits from consistent shared traffic and surrounding commercial activity.The space includes a fully equipped commercial kitchen, established systems, and active partnerships with major food delivery platforms. This is a turnkey opportunity ideal for an owner-operator or investor seeking a ready-to-run restaurant in a desirable Toronto location with growth potential.The business operates under a streamlined production model supported by an established central kitchen arrangement, allowing for efficient food preparation and reduced on-site staffing requirements. This structure simplifies daily operations and is ideal for an owner-operator seeking a manageable setup. (id:49187)
7098 Goreway Drive
Mississauga (Malton), Ontario
Available IMMEDIATELY Leasing Main Floor,3 bedrooms and 1 Full Washrooms. Close to all amenities, schools, parks and Pearson, Transportation, Shopping, Hwy's And Many More. (id:49187)
47 Autumn Drive
Wasaga Beach, Ontario
Welcome to this stunning 4-bedroom, 2-storey home built in 2022, ideally nestled in a prestigious newly developed area! This spectacular residence offers a functional and elegant layout, featuring a spacious foyer that opens into a bright, open-concept dining area with soaring ceilings and upgraded engineered hardwood flooring throughout. The modern kitchen showcases upgraded cabinetry, quartz countertops, and a large centre island overlooking the inviting family room - perfect for entertaining or family gatherings. Enjoy seamless indoor-outdoor living with a convenient walkout to the backyard. (id:49187)
92 Water Garden Lane
Vaughan (Sonoma Heights), Ontario
Beautifully Maintained And Extensively Upgraded 4+1 Bedroom (With A 5th Upper Room Ideal As A Nursery Or Office), 4 Bathroom Home With Over $100,000 In Improvements, Located In A Highly Sought-After Neighbourhood! Enjoy Impressive Curb Appeal With Updated Landscaping (2016), Concrete Work (2016), A Stunning Jewel Stone Front Porch (2016), New Front Rails, And Upgraded Front And Back Doors. Major Updates Include Roof (2016), Owned Furnace (2017), Owned Water Tank (2016), And Owned A/C Unit, Ensuring Comfort And Efficiency. The Main Floor Has Been Fully Renovated, Including The Powder Room And Kitchen, Featuring A New Dishwasher (2023) And Brand-New Fridge (2025). The Fully Finished Basement (2023), Offers A Full Bathroom And Additional Bedroom, Perfect For Guests Or Extended Family. All Upper-Level Bathrooms Have Been Tastefully Updated. Additional Highlights Include A Natural Gas BBQ Line And Eufy Security Cameras. A True Turnkey Home In A Premium Location! (id:49187)
B - 117 Sherwood Forest Drive
Markham (Bullock), Ontario
Move In Immediate. New 1 bedroom apartment on lower floor With Great Layout, Bright And Spacious With Lots Of Windows in the living room and kitchen. Parking Available. Best Schools Markville High School, Transportations,Steps To Yrt, Viva, Hwy7, 407, Markville Mall, Walmart, Loblaw, Restaurants, Banks, Pool, Ice Rink And So Much More! Students and newcomers are welcome! (id:49187)
4 Wellesley Place
Toronto (Cabbagetown-South St. James Town), Ontario
Step into a once-in-a-lifetime residence - this award-winning, impeccably restored 1877 heritage estate offers over 7,000 sq ft of fully furnished luxury living, blending timeless grandeur with modern comfort. A breathtaking grand foyer with white Carrara marble floors, soaring 12-foot ceilings, and original moldings sets an unforgettable first impression. The elegant living room, complete with an open gas fireplace and baby grand piano, flows through 10-foot French doors to a private courtyard. A formal dining room with butler's pantry and dual courtyard access. A dramatic sweeping staircase beneath a 20-foot ceiling and a private elevator servicing the main and second floors ensure effortless living, while the home's Heritage Toronto Best Restoration Award status speaks to its exceptional craftsmanship and prestige. For those seeking a refined, statement residence to experience the energy of the city during FIFA, this extraordinary home delivers privacy, elegance, and a truly unforgettable stay. - Short Term Rental. (id:49187)
730w - 36 Lisgar Street
Toronto (Little Portugal), Ontario
** WELCOME TO THE EDGE ON TRIANGLE PARK ** Come live your best Queen West life!!! Bright open concept layout with laminate flooring throughout. Floor To Ceiling Windows. Private balcony. Stainless Steel Appliances and Stone Countertops. Spacious bedroom with closet. Ensuite Laundry. Prime Queen West living with some of the best restaurants at your doorstep. Steps to 24hr Queen Streetcar/TTC, Shops And Eateries. (id:49187)

