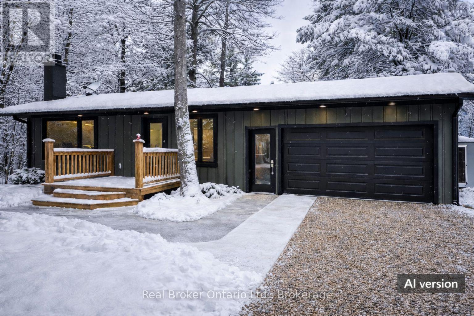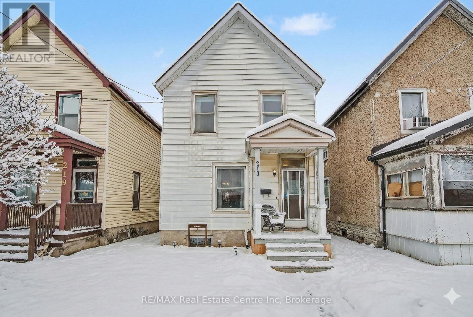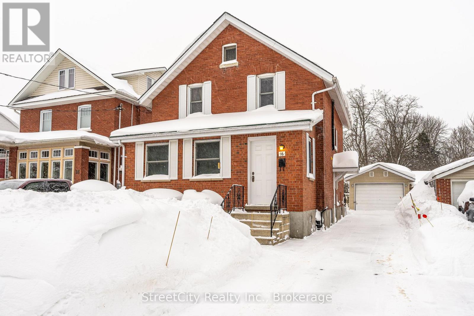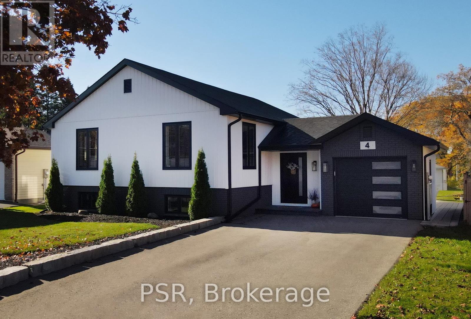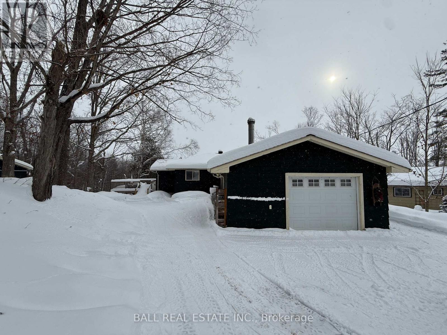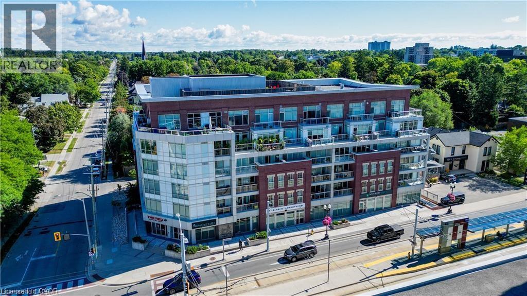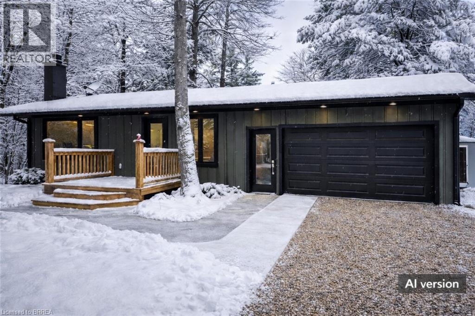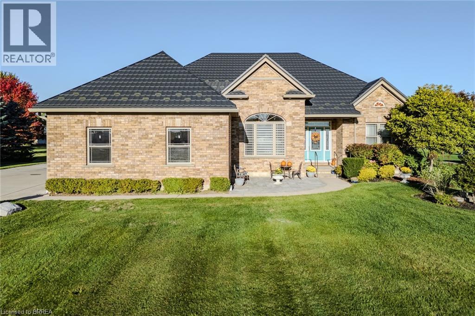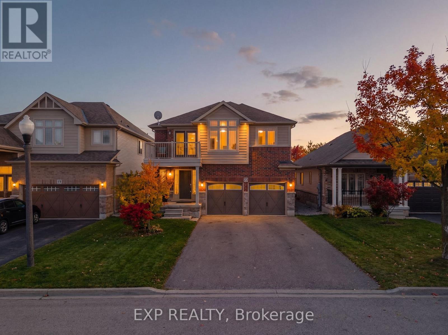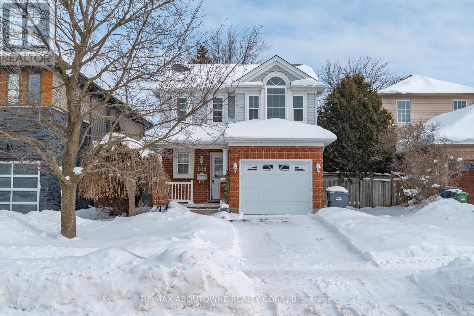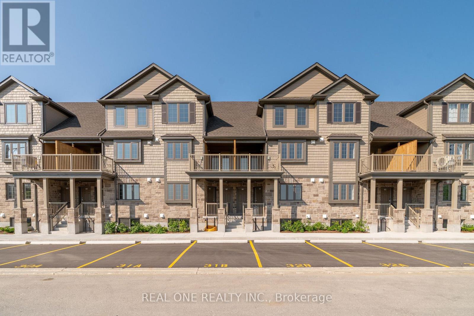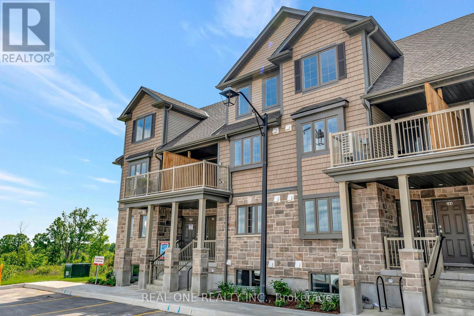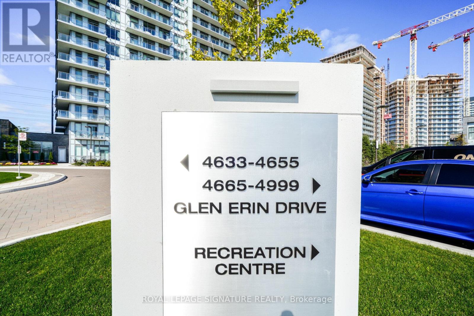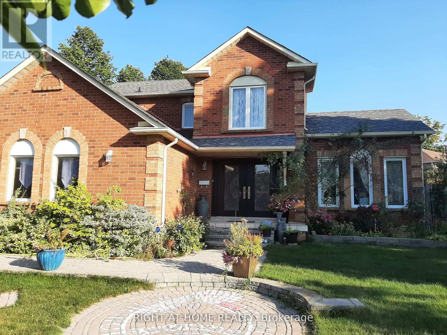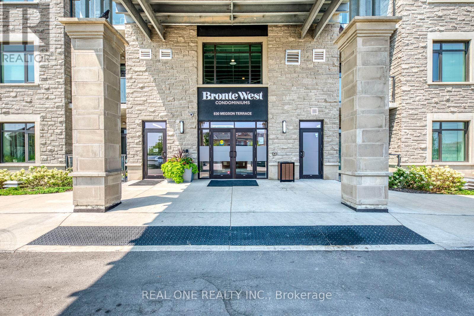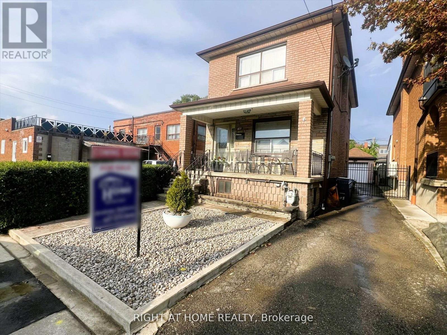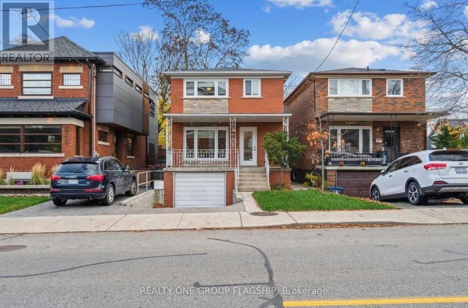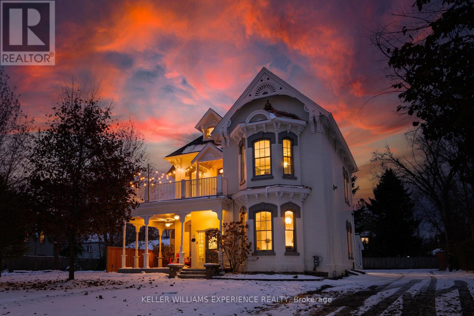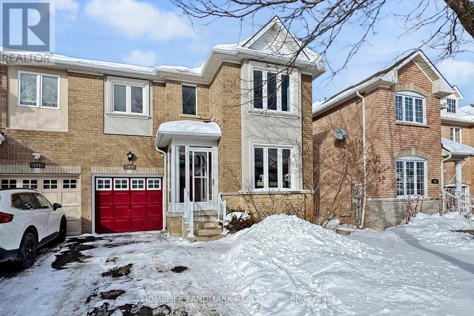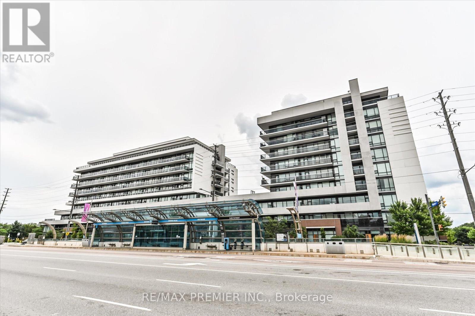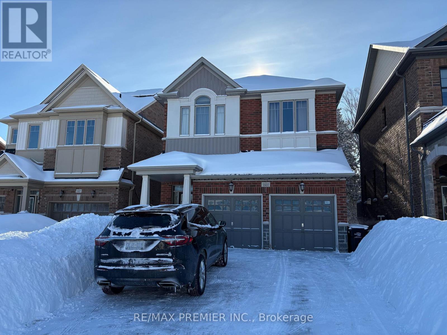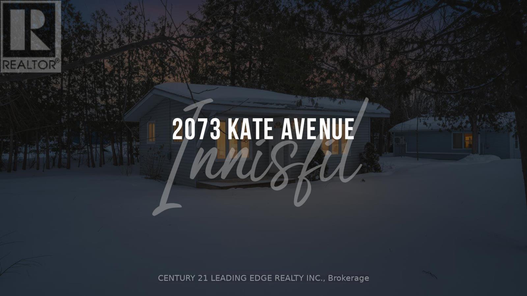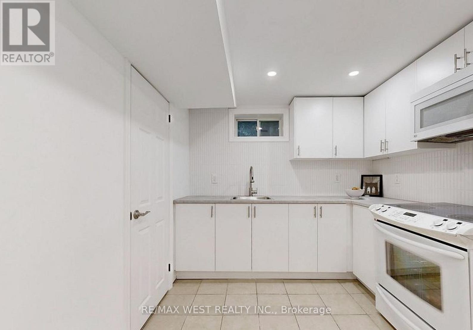325 Ojibwa Trail
Huron-Kinloss, Ontario
This thoughtfully renovated 3-bedroom, 1-bath all-season home is nestled in the charming lakeside community of Point Clark, just a short stroll to the shores of Lake Huron. Inside, you'll find maple hardwood flooring throughout, a bright updated kitchen with beautiful cabinetry and quartz countertops, and a complete set of brand-new appliances including fridge, stove, dishwasher, washer, and dryer. Major improvements also include a brand-new septic system, offering added value and peace of mind. An exceptional property in a highly desirable location. (id:49187)
217 Victoria Road S
Guelph (St. Patrick's Ward), Ontario
Charming Circa 1912 home in the heart of the downtown core. This home has been beautifully renovated throughout, offering an open concept main level with a gourmet style kitchen, that includes timeless white cabinetry, sleek stainless steel appliances, butcher block counter top, and a casual breakfast bar...plus eye catching exposed brick. Original hardwood flooring flows seamlessly through the dining area, and in to the cozy living room, filled with streams of natural light. Upstairs, 3 generous sized bedrooms are perfect for a growing family, and an updated bath tops off this incredible home. Outdoors, relax on your private deck, with a fully fenced yard, ideal for the kids at play. Just steps to Eramosa River Park, you can take in a volleyball game, paddle downstream in your kayak, or simply enjoy nature, with the walking trails that surround this fantastic area! (id:49187)
16 Youngs Street
Stratford, Ontario
Just over 100 years old on Youngs. Check out this super solid red brick 2 storey home in desirable Hamlet Ward in central Stratford. 3 Bedrooms & 2 Baths w/ rear addition over 1550sqft. Nicely kept throughout w/ updated windows & mechanicals. Main level offers a heated covered front porch, 2 pc powder room, formal living & dining rooms, a stylish mid-century custom kitchen, great room w/ walk-out to rear deck overlooking large fenced yard, detached garage & private driveway. Rear entry w/ spacious mud room area & convenient access to kitchen. The upper level holds 3 spacious bedrooms & 4 pc family bath. Partially finished basement w/ rec room, workshop, utility room w/ plenty of storage. Several updates throughout the years including windows, roof, furnace/AC and more. Call for more information or to schedule a private showing. (id:49187)
7 - 1331 Commissioners Road W
London South (South B), Ontario
This is a rare opportunity in a complex where listings seldom appear. Welcome to carefree main floor living at "River Edge" in the heart of desirable Byron! This 2 bedroom, one floor condo offers a spacious layout with a large living room and dining room featuring a cozy gas fireplace, plus a bright sunroom opening to a deck for seamless indoor & outdoor enjoyment. The large eat in kitchen is perfect for casual meals. The primary suite boasts a generous walk-in closet and 5-piece ensuite with separate soaker tub, stand-up shower, and double vanity. The second bedroom includes a 4-piece cheater ensuite for added convenience. Enjoy main floor laundry, a welcoming front porch, and an attached 2 car garage. The unfinished lower level provides ample storage or future expansion potential. Steps to scenic walking paths, Springbank Park as well as, grocery stores, pharmacies, coffee shop, restaurants, LCBO & Byron's charming village core. Everything you need is within easy walking distance. Ideal for downsizers or those seeking low maintenance living in a vibrant, walkable community! Don't miss this rare opportunity in a complex known for stable ownership & few resales. (id:49187)
4 Centennial Avenue
Springwater (Elmvale), Ontario
Fully renovated raised bungalow offering over 2,650 sq ft of finished living space, refined design, elevated comfort, and effortless everyday living in a vibrant, family-friendly community. Bathed in natural light and finished with exceptional attention to detail, this home delivers a seamless blend of modern elegance and inviting warmth. The main level showcases a stunning open-concept layout, anchored by a gourmet kitchen with an oversized island and complemented by a double-sided fireplace shared between the living and dining areas, creating a warm and inviting focal point for everyday living and entertaining. Five generously sized bedrooms provide exceptional versatility, including a serene primary retreat featuring dual walk-in closets that create a true sense of space and luxury. The fully finished lower level is bright and welcoming, complete with large above-grade windows and a generous secondary living area, ideal for movie nights, relaxed evenings, and hosting family and friends. Outdoors, the professionally designed backyard offers an exceptional entertaining experience, featuring an expansive patio with a built-in Napoleon BBQ and a dedicated fire pit lounge, creating the ultimate setting for summer evenings, weekend gatherings, and year-round enjoyment. Set within a connected community surrounded by scenic trails and parkland, this exceptional property enjoys immediate access to schools, grocery stores, dining, shopping, and everyday conveniences. Just 10 minutes to Wasaga Beach and the shores of Georgian Bay, and 15 minutes to Barrie, this location offers the perfect balance of natural beauty and urban accessibility. A truly turnkey residence delivering luxury, lifestyle, and location, thoughtfully designed for those who appreciate quality, comfort, and exceptional living. (id:49187)
50 Fire Route 10b
North Kawartha, Ontario
Stoney Lake!! Year-round bungalow, detached heated garage and large drive shed set on half an acre of land with 130ft of private waterfront on Stoney Lake! Enjoy great natural privacy tucked at the end of a small, year-round private road and a quiet, private bay surrounded by nature, just moments to the open lake, Juniper Island activities, restaurants, and vibrant community of Stoney Lake. Lovely updated bungalow with finished walkout basement, offering a spacious 2+3 bedrooms and 2 full bathrooms with approx 1470sqft of bright, open, main floor living space. Take in sunny southern lake views from the open concept kitchen and bright living room, connected screened-in porch, deck, and covered walkout basement leading to waterfront lot. Approx 23'x19' insulated garage/workshop with woodstove and 16'x11' drive shed surrounded by forested privacy. Enjoy the peace & quiet of nature year-round, with the lively boating, dining, fishing, swimming, island-hopping, Stoney Lake lifestyle at your fingertips-- live the best of both worlds on the most desirable lake on the Trent Severn Waterway! (id:49187)
188 King Street S Unit# 402
Waterloo, Ontario
Location, Location, Location. This beautiful & modern apartment, is located in the boutique-style building THE RED, right in the heart of Up Town Waterloo. Perfectly located & is suitable for retirees, first time home buyers or savvy investors. This unit offers a stylish and convenient lifestyle in one of the city's most desirable locations. Unit has M/bdrm with private 3 pc ensuite bath and his & hers closets. Ensuite laundry and a 2nd 4 pc bathroom, modern kitchen with SS appliances, granite counters and stylish backsplash. A bonus & versatile den that is prefect for extra space use can be home office, reading nook or extra living space. Unwind in your private balcony for afternoon teatime break or morning coffee. -Storage/Closets & large windows. Modern living at the center of Uptown Waterloo Social Life, facing the famous Bauer Kitchen, Vincenzo & Allen St LRT station. This unit has assigned use of locker for added storage needs. 4 photos are virtually staged. The upscale building offers party room for friendly gatherings, equipped exercise room and roof top patio with BBQ for every day's modern life style. Near all amenities, shopping, transport, restaurants, trails & a short drive to both Waterloo Universities & Waterloo Park plus the convenience of the (LRT) Light Rail stop infront of the building. Well maintained & managed. Shows AAA (id:49187)
325 Ojibwa Trail
Kincardine, Ontario
A great investment opportunity with a quality tenant already in place under a signed one-year lease starting January 1, 2026. This thoughtfully renovated 3-bedroom, 1-bath all-season home is nestled in the charming lakeside community of Point Clark, just a short stroll to the shores of Lake Huron. Inside, you'll find maple hardwood flooring throughout, a bright updated kitchen with beautiful cabinetry and quartz countertops, and a complete set of brand-new appliances including fridge, stove, dishwasher, washer, and dryer. Major improvements also include a brandnew septic system, offering added value and peace of mind. An exceptional property in a highly desirable location. (id:49187)
315 Brant County Rd 18
Brantford, Ontario
Immaculate Country Property on the Outskirts of Brantford! Welcome to this stunning bungalow set on a beautifully maintained 1.15-acre property just minutes from the city. Offering 3+2 bedrooms, 4 bathrooms, and an incredible backyard paradise with an in-ground pool, this home truly has it all! Step inside to a bright and open foyer flanked by a welcoming sitting room and a formal dining room. The heart of the home features a modern open-concept kitchen and living area with a cozy breakfast nook, a sliding glass door leading to the backyard, and a convenient 2-piece powder room. The main level also boasts a spacious primary bedroom complete with a walk-in closet and a luxurious 5-piece ensuite bathroom, plus two additional bedrooms and a 4-piece main bath. Downstairs, you'll find a fully finished basement designed for entertaining - featuring a large recreation room with a pool table and bar, two additional bedrooms, a bathroom, and ample storage space. Outside, enjoy your private backyard oasis with a sparkling in-ground pool, perfect for summer relaxation and gatherings. Additional highlights include a 2-car attached garage, steel roof with 50-year warranty, and recent updates such as new A/C (2024), pool liner (2024), and pool pump (2024). Located just outside Brantford, this home offers the peace of country living with close proximity to all amenities and easy access to Highway 403. This property is a true showstopper - book your private showing today! (id:49187)
23 Doon Creek Street
Kitchener, Ontario
Welcome to 23 Down Creek Street, Kitchener, a rare legal duplex backing onto a beautiful conservation area, offering an exceptional blend of space, income potential, and lifestyle. Surrounded by nature and filled with natural light, this home is ideal for families, multi-generational living, or investors looking for a strong mortgage helper. The main residence features 4 spacious bedrooms and 2 full bathrooms, thoughtfully laid out for everyday comfort. The main floor impresses with a large, open kitchen complete with a huge island, perfect for entertaining, along with a generous dining area that comfortably seats up to 10 people. The bright living room, highlighted by a stone fireplace, creates a warm and inviting atmosphere with plenty of windows throughout. Upstairs, you'll find 4 generously sized bedrooms, upper-floor laundry, and well-appointed bathrooms, making daily living convenient and functional for a busy household. The fully furnished walk-out basement apartment includes 2 bedrooms and 1 full bathroom, a separate entrance, and is ready to rent, offering an income potential of up to $2,000 per month. This space is ideal for extended family, guests, or tenants while maintaining privacy for both units. The home boasts a massive backyard with unobstructed views of the conservation area, filled with wildlife and natural beauty. Enjoy over 700 sq. ft. of upper deck space with elegant glass railings, perfect for taking in the views, along with an additional 700+ sq. ft. lower deck for tenants or extended family to enjoy. Additional features include a double-car garage which is one foot wider than the standard, triple-car driveway, central vacuum system and excellent curb appeal. Conveniently located close to Conestoga College, steps to public transit, and minutes from schools, shopping, restaurants, trails, and all amenities, with easy access to Hwy 401 for commuters. This is a rare opportunity to own a income-generating property in a sought-after location. (id:49187)
144 Rickson Avenue
Guelph (Kortright West), Ontario
Welcome to this beautifully maintained detached home in a prime south-end Guelph neighborhood. Set on a generous 41 x 108 ft lot, this move-in-ready home has been updated from top to bottom, including a new roof, AC, and attic insulation all completed in 2023. The interior feels bright and fresh with new paint throughout, new flooring on the main level and basement, and modern smooth ceilings. You'll love the functional main floor layout, which offers an open living and dining area perfect for family life. Upstairs, the primary bedroom features its own private ensuite and double closets, alongside two more spacious bedrooms and a full 4-piece bath. The finished basement adds great extra living space with a cozy gas fireplace and a 2-piece washroom-perfect for a home office or a kids' play area. Located just a 3-minute walk to Rickson Ridge Public School and a short drive to Heartland Market Square, University of Guelph and Stone Road Mall, this is a fantastic opportunity to get into a top-rated school district with all the major maintenance already taken care of. Book your showing today! (id:49187)
31b - 85 Mullin Drive
Guelph (Victoria North), Ontario
Surround yourself with nature in this sun-filled, move-in-ready condo townhome just steps from Guelph Lake and scenic trails. This brand-new 2-bedroom, 1.5-bathroom unit features a thoughtfully designed layout with an open-concept living and dining area, spacious kitchen with quartz countertops and stainless-steel appliances, and a large terrace door that opens to a private deck. The deck includes stairs leading to a fully fenced backyard with a private gate offering direct park access, perfect for outdoor enjoyment. Includes 1 parking space. Enjoy the peace and privacy of condo living while being close to schools, shopping, and other amenities. Utilities and hot water heater rental are extra. (id:49187)
27b - 85 Mullin Drive
Guelph (Victoria North), Ontario
Brand-New, Move-In-Ready Condo Live by the Lake! Surround yourself with nature and tranquility in this beautiful, sunlit condo nestled near Guelph Lake Conservation Area. This bright and modern unit offers: Spacious kitchen with stainless steel appliances & quartz countertops; Large family room with terrace door leading to a private covered terrace perfect for relaxing or entertaining; 2 bright bedrooms & 1.5 baths. Master bedroom features a double closet for his & hers;1 parking space included, walking distance to schools & amenities while enjoying the peaceful surroundings; Enjoy the perfect blend of convenience and serenity, don't miss this opportunity! Utilities and hot water heater rental are extra. (id:49187)
1010 - 4655 Glen Erin Drive
Mississauga (Central Erin Mills), Ontario
Stylish 1 Bedroom + Den (650 sq. ft.) in Prime Erin Mills Location with all the fixings! Welcome to this bright, modern 650 sq. ft. suite in the heart of Mississauga's Downtown Erin Mills community. Steps from Erin Mills Town Centre, Credit Valley Hospital, Highway 403,Walmart, transit, shopping, and restaurants-everything you need is right outside your door. This unit features a chefs kitchen with quartz countertops, modern backsplash, and a breakfast bar. The open-concept layout, 9 Ft. smooth ceilings, and large windows create a spacious, inviting feel. The den offers the perfect space for a home office or guest area. Enjoy first class building amenities, 24-hour concierge, one parking spot, ensuite laundry and a locker included. Experience modern comfort, convenience, and style, all in one address. Parking and Locker included. Tenants pay Electricity. Available immediately. (id:49187)
Studio 2 - 3222 Trelawny Circle
Mississauga (Lisgar), Ontario
Discover a stylish, legal studio basement suite at 3222 Trelawny Circle roughly 500sq ft of modern living with stone countertops, luxury vinyl floors, white appliance package, and a pristine ensuite bathroom. Features include in suite storage, shared laundry, and all utilities (hydro, water, gas, internet) bundled into the rent. Unit comes with one outdoor parking spot. Enjoy convenient access to public transit, shopping, dining, schools, and parks. Move in ready! (id:49187)
101 - 830 Megson Terrace
Milton (Wi Willmott), Ontario
5 Elite Picks! Here Are 5 Reasons to Make This Condo Your Own: 1. Spectacular 1,396 Sq.Ft. Condo Suite Boasting 2 Bedrooms + Den & 2 Baths Plus Amazing Open Concept Living Space! 2. Generous Kitchen with Upgraded Cabinetry, Quartz Countertops, Stainless Steel Appliances & Ample Cabinet/Counter Space with Breakfast Bar, Plus Oversized Combined Dining & Living Area with Pot Lights, Crown Moulding & Patio Door W/O to Generous Balcony Overlooking the Gardens & Private Landscaped Area. 3. Bright & Spacious Primary Bedroom with Large Window, W/I Closet Plus 2nd Closet & Modern 4pc Ensuite with Upgraded Glass Doors! 4. Good-Sized 2nd Bedroom with Large Window, W/I Closet, Full 4pc Main Bath with Upgraded Glass Doors, Convenient Laundry Room & Generous Den/Office (Currently Used as Formal Dining Room) Complete This Gorgeous Suite! 5. Includes 1 Handicapped Underground Parking Space (Located Near the Entrance) & Exclusive Storage Locker. All This & More! Fabulous Building Amenities Including Spacious Fitness Centre, Party/Rec Room Overlooking the Lovely Landscaped Grounds, Park, Visitor Parking & More! Eco-Friendly Building with Geo-Thermal Heating, Solar Panels & More! Wonderful Milton Location in Willmott Community Across the Road from Milton Hospital & Within Walking Distance to Parks & Trails, Milton Community Sports Fields & Splash Pad, Shopping, Restaurants & Many More Amenities! (id:49187)
195 Rosethorn Avenue
Toronto (Keelesdale-Eglinton West), Ontario
Welcome to this well-maintained 2-storey detached home offering 3 generous bedrooms, a private driveway with detached garage, and a newly built deck overlooking a spacious, sun-filled backyard-ideal for both everyday living and entertaining. The home features a separate entrance and second kitchen, providing excellent income potential or flexible in-law suite options. Situated in a sought-after Toronto neighbourhood close to schools, transit, parks, and local amenities, this property presents a fantastic opportunity for families, investors, or end-users alike. (id:49187)
339 A Windermere Avenue
Toronto (High Park-Swansea), Ontario
From Feb 2, 2026 - Entire unfurnished house in a highly desirable Bloor West Village. 3 bedroom upstairs with full bath. Finished basement with a separate entrance and a washroom.Garage + driveway. Fantastic location steps to shops, cafes, subway, restaurants, schools, parks and minutes to the lake. Backyard with both deck and stone patio, great for entertaining. Perfect for a larger family that needs garage to store bikes, strollers, and appreciates proximity to everything that Bloor West Village has to offer. Lease term could be from 3 months to 1 year. Price $5,250 + utilities (It is tenant's responsibility to changeToronto Hydro and Enbridge Gas to their name. Water will remain in the owner's name, Tenant to reimburse the Landlord). Images include virtual staging for visualization purposes (id:49187)
72 High Street
Barrie (Queen's Park), Ontario
A heritage landmark in the heart of Barrie available for lease. Unlock the potential of this iconic 5,500+ sq ft property, perfectly positioned near Barrie's waterfront, vibrant downtown, and the expanding Lakehead University STEM Hub opening in fall 2026. With exceptional visibility in a high-traffic area, this versatile space offers outstanding opportunities for businesses and professionals seeking a prestigious address in a thriving urban core.Step inside to discover a beautifully renovated and restored interior that blends historic charm with modern upgrades. Soaring 11-ft ceilings, freshly painted interiors, curated finishes, and flexible layouts make the property ideal for professional offices, wellness or medi-spa services, boutique retail or creative studios.Recent upgrades include dual high-efficiency furnaces, two new A/C units, updated electrical, newer shingles, and a regraded paved driveway with parking for up to 12 vehicles. The exterior highlights restored brickwork, a refreshed façade, and an upgraded balcony.Conveniently located steps from shops, dining, transit, parks, and schools, this property offers extensive updates, and exceptional presence.Enjoy exceptional convenience with an all-inclusive lease covering utilities (including water), building maintenance, snow removal for the driveway and parking areas (walkways excluded), alarm and security system maintenance, property taxes and access to furnished reception and boardrooms. Tenants are responsible only for internet, phone, television, and tenant insurance. This is a rare opportunity to enhance your business presence in a timeless property that blends historic character with modern functionality, offering outstanding visibility in the heart of Barrie's vibrant commercial core. Landlord is open to providing some storage space in the garage. Additionally, the tenant will have full access to the separate apartment/the loft area. (id:49187)
169 Trailhead Avenue
Newmarket (Woodland Hill), Ontario
UNIQUE SEMI IN ARGUABLY BEST VALUE COMMUNITY IN NEWMARKET!!! . SPACIOUS LAYOUT ! MASTER BR WITH WALK-IN CLOSET AND 4PC ENSUITE + FULL-SIZE 2ND & 3RD BR.WITH OWN ENSUITE! CARPET FREE HOME, FRESH PAINTING All THROUGH. HOT WATER HEATER OWNED. RECENT REPLACED ITEMS: AC, FURNACE, ROOF, WINDOWS, DECK, POT LIGHTS. LOT OF RENOVATION DONE RECENTLY! BRAND NEW RANGE HOOD! FAMILY SIZE KITCHEN! FINISHED BASEMENT WITH ONE BR & 3PC BATHROOM! BACK TO SCHOOL PARK WITH BACKYARD PRIVACY! WALKING DISTANCE TO BIG BOX STORES, UPPER CANADA MALL, PARKS ,TRAIN AND BUS. (id:49187)
823 - 4800 Highway 7
Vaughan (East Woodbridge), Ontario
Welcome to the prestigious Avenue On 7 condo building-an impressive 2-bedroom, 1-bath suite with beautifully upgraded finishes throughout. The open-concept kitchen offers quartz countertops, a stylish backsplash, a center island, and stainless steel appliances, making it perfect for both cooking and entertaining. The second bedroom provides versatility as either a spacious home office or a comfortable guest room, complete with its own closet. Floor-to-ceiling windows fill the unit with natural light all day, while the large east-facing balcony offers great space for relaxing. Ideally situated near public transit, shopping, and major highways, this sought-after building also features resort-style amenities including an outdoor pool, luxury gym, party and media rooms, visitor parking, and concierge. (id:49187)
1001 Abram Court
Innisfil (Alcona), Ontario
Tucked away on a quiet cul-de-sac in Innisfil, this well maintained detached home offers the perfect blend of privacy, space, and functionality. Featuring a bright, finished walk-out basement, this home is ideal for extended family living, a home office, or extra recreational space. Enjoy a spacious layout filled with natural light, generous bedrooms, and 2 car garage. Located in a family-friendly neighbourhood close to parks, schools, and everyday amenities, this is a rare rental opportunity that delivers comfort, versatility, and a peaceful setting. (id:49187)
2073 Kate Avenue
Innisfil (Alcona), Ontario
Welcome to 2073 Kate Ave - a versatile investment opportunity in a quiet, mature neighbourhood near Lake Simcoe. This unique property features two separate structures situated on a generous 60'x200' corner lot, offering flexibility for a variety of uses. The main house offers 2 bedrooms, a 4-piece bath, an open-concept kitchen and family room. Included is a combined washer/dryer unit with all kitchen appliances. Large windows provide an abundance of natural light. The second structure is currently outfitted with utilities and includes a 4 piece bath, kitchen appliances and a washer/dryer unit. The living space offers excellent flexibility - ideal for personal use, extended family, home office, or workshop, and can be converted back to a garage depending on buyer needs.Additional features include a covered front porch, large shared storage shed, individual garden sheds, ample parking, and mature trees providing privacy and strong curb appeal on a sought after street surrounded by newer custom build homes! Conveniently located within walking distance to Lake Simcoe private beaches, library, parks, and recreation facilities, and close to schools and all amenities. A rare opportunity offering multiple-use potential and long-term upside in a desirable area. (id:49187)
138 Armitage Drive
Newmarket (Central Newmarket), Ontario
Presenting A Well-Appointed Legal Basement Suite In Central Newmarket, Offering 900 Square Feet Of Comfortable Living Space. This Residence Features Two Spacious Bedrooms And An Open-Concept Living Room Seamlessly Combined With A Modern Kitchen, Providing Both Functionality And Comfort. Enjoy The Convenience Of A Full Bathroom And Private, In-Suite Laundry Facilities Designed For Your Exclusive Use. Ideally Situated Near Highways 400 & 404 And Upper Canada Mall, This Home Ensures Effortless Access To Shopping, Transit Options, And Essential Amenities. Discover The Perfect Blend Of Practicality And Location In This Exceptional Rental Opportunity. Tenant Will Pay 1/3 Of All Utilities Bills. (id:49187)

