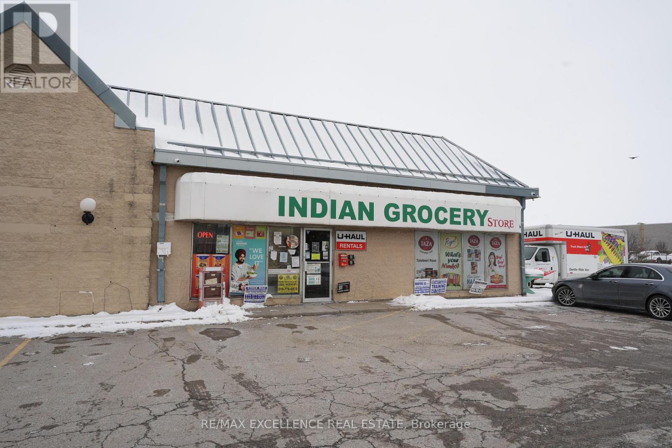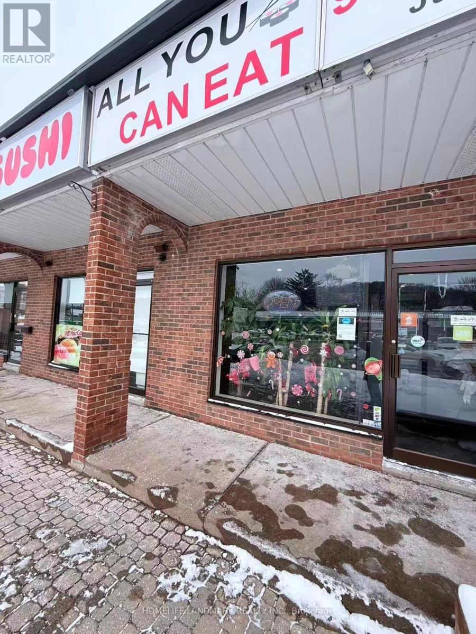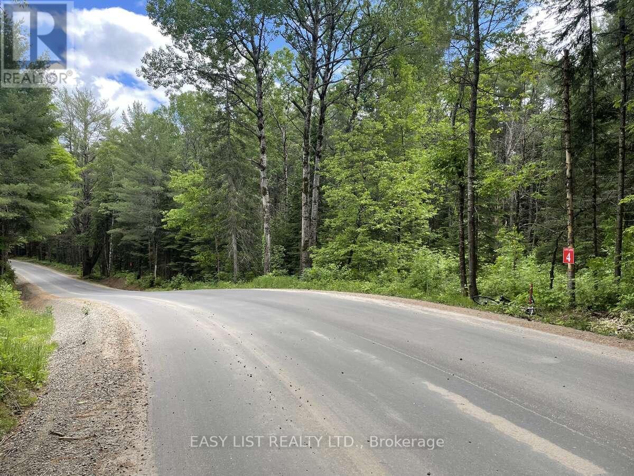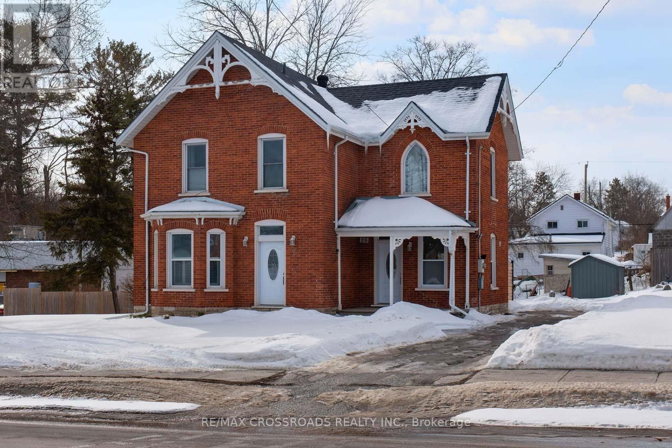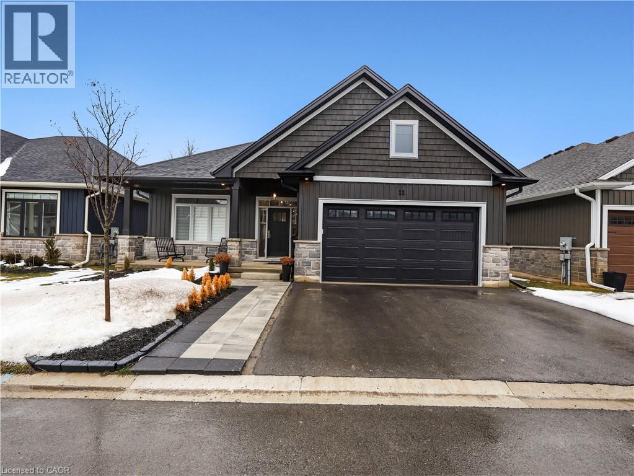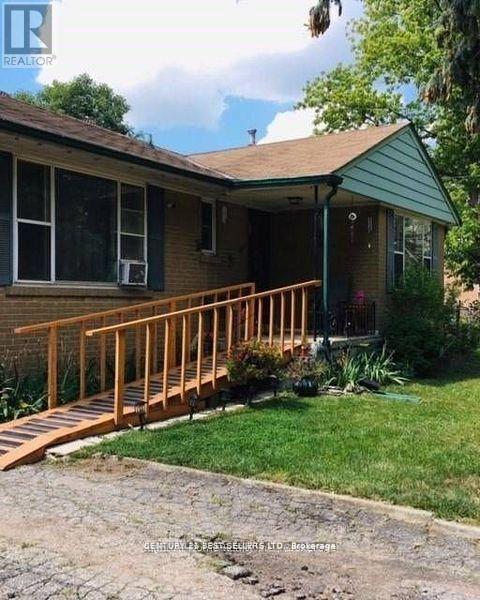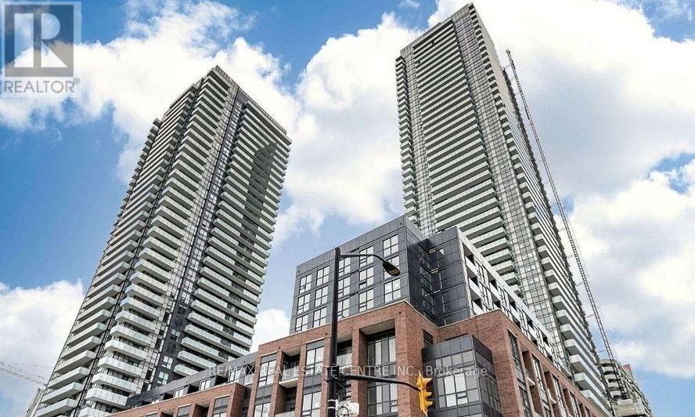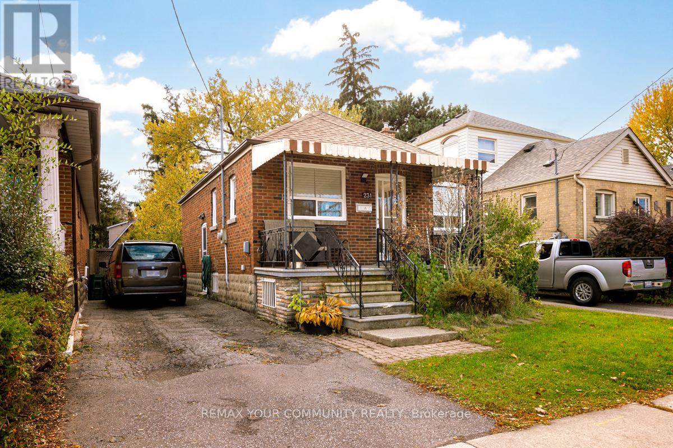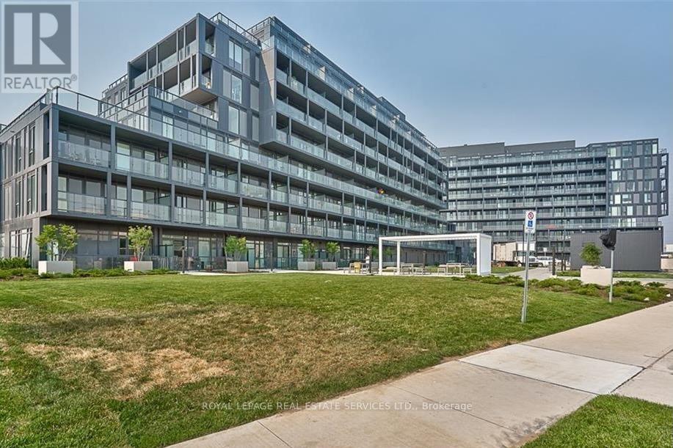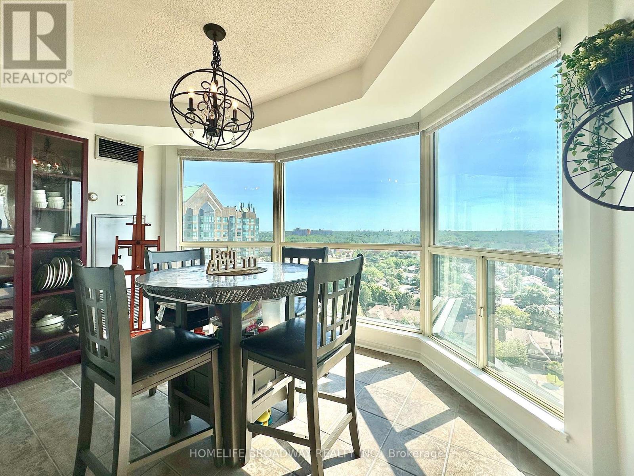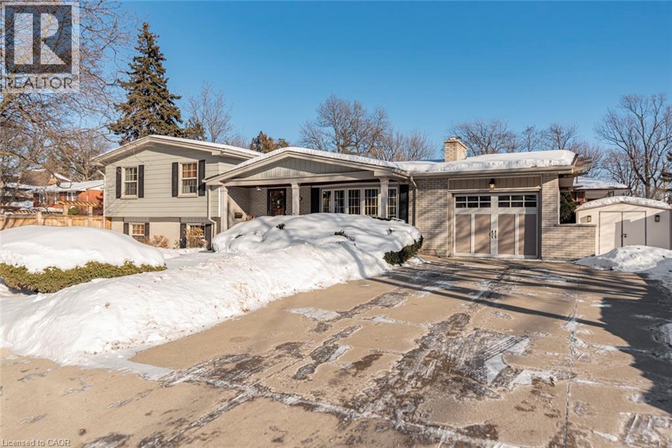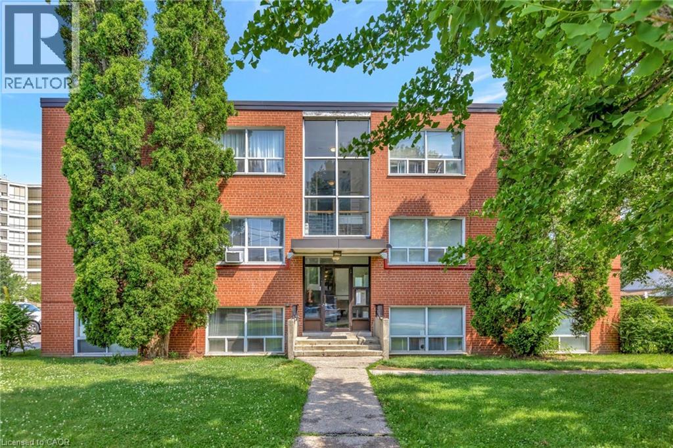371 Norwich Avenue
Woodstock (Woodstock - South), Ontario
An excellent opportunity to own a well-established and highly profitable South Asian grocery store, successfully operating for over 5+ years. This turnkey business combined with a U-Haul truck and trailer rental operation, offers a strong customer base and consistent revenue. The store carries a full range of South Asian grocery products under one roof and is thoughtfully laid out for efficient operations. It features a dedicated walk-in freezer, three standard freezers, two deep freezers, and two checkout counters. There are separate, well-organized sections for fresh vegetables, sweets, and meat, enhancing customer experience and workflow. Ideal for owner-operators or investors looking for a proven, turnkey business with strong growth potential. (id:49187)
43 Main Street E
Grimsby (Grimsby East), Ontario
Newly renovated Japanese sushi restaurant in downtown Grimsby, Niagara Region. The only AYCE dine-in sushi restaurant in the downtown core, with strong local clientele and steady tourist traffic. Profitable business with good growth potential. Ideal for family operation or entrepreneur in a beautiful town just minutes from the QEW.EXTRAS: Full-size professional kitchen with 18-ft commercial hood; walk-in cooler & freezer; stainless-steel prep tables with condiment coolers; sushi bar fridge and prep counter with under-counter refrigeration. (id:49187)
0 Dwight Beach Road
Lake Of Bays (Franklin), Ontario
For more info on this property, please click the Brochure button. 2-Acre Wooded Lot in the Village of Dwight Beach! A rare opportunity to own just under 2 acres of beautiful, wooded land in the highly desirable community of Dwight, Ontario. Surrounded by mature trees and nature, this spacious lot offers the perfect setting for a year-round home or private Muskoka retreat in walking distance to Dwight Beach. Prime Location. Located on a 4-season paved road for safe, year-round access. Surrounded by new homes in a peaceful, growing community. Located on West side of new area, closest to beach. Build-Ready Features. Entrance roughed in. Hydro and fibre optic internet available at the lot line. Gently sloping terrain ideal for building. Nearby Amenities. Steps from the Dwight Market (groceries, pharmacy). Close to restaurants, LCBO, gas, hardware, library, community centre, elementary school and more. All essentials within walking distance. This is your chance to secure a prime parcel of land in Muskoka- perfect for outdoor enthusiasts, families, retirees, or anyone looking to build a retreat or home! (id:49187)
26 Victoria Street
Tweed (Tweed (Village)), Ontario
One of a kind country home that shows like a model! This beautifully updated residence blends timeless character with modern finishes throughout. Stunning alcove in the dining room. Elegant pocket doors separate the living and dining rooms, showcasing original hardware and charming period details that add warmth and authenticity. Everything has been done - simply move in and enjoy. The modernized bathrooms offer a clean, contemporary style, while the home's thoughtful updates preserve its classic appeal. Walk out to a spacious 30' x 15' deck, perfect for entertaining or relaxing while overlooking the generous lot. Set near Stoco Lake, this property offers the ideal balance of peaceful country living with convenient access to recreation and nature. A rare opportunity to own a truly distinctive home where charm meets comfort. (id:49187)
68 Cedar Street Unit# 11
Paris, Ontario
Welcome to 11–68 Cedar Street, Paris — a stunning, nearly new bungaloft offering the perfect blend of modern elegance and an unbeatable location in one of Paris’ most sought-after communities. Built in 2023 as part of Pinevest Homes’ Cedarlane collection, this beautifully designed home features 3 bedrooms, 3 full bathrooms, and approximately 1,985 sq ft of finished living space — ideal for families or professionals seeking low-maintenance luxury. From the moment you step inside the spacious foyer, you’ll appreciate the refined finishes and bright open-concept layout designed for effortless everyday living and entertaining. The gourmet kitchen is a true showpiece, featuring stainless steel appliances, a gas stove with double oven functionality, quartz countertops, custom cabinetry, and a stunning 9-foot extended island made for gathering.The main floor offers two well-appointed bedrooms, including a serene primary retreat filled with natural light, complete with a walk-in closet with custom organization and a beautifully appointed 3-piece ensuite. Upstairs, a private loft-style bedroom and full 4-piece bathroom create the perfect guest suite, home office, or additional family retreat.The unfinished basement boasts impressive 9-foot ceilings, large windows, and a bathroom rough-in, offering endless potential for future living space. Additional highlights include oak staircases to both levels, extended cabinetry in the ensuite and laundry, and an owned water softener. Located just minutes from downtown Paris and only 4 minutes to Highway 403, this home delivers exceptional convenience in a quiet, desirable neighbourhood close to parks, shopping, and dining. This is more than a home — it’s where your next chapter begins. (id:49187)
320 Ashbury Road
Oakville (Wo West), Ontario
Location-Location**Attention Builders, Investors And Renovators**. Amazing Investment Opportunity W/A Large Mature Lot Of In Southwest Oakville. This 3+1 Bungalow Sits On A Quiet Family, Tree Lined Street Surrounded By Multi-Million Dollar Homes & Luxury New Builds. This All-Brick Bungalow Is Being Sold In 'As Is' 'Where Is' Condition. Great Family-Friendly Community Close To Numerous Schools That Include The Distinguished Appleby College, Build Your Dream Home..! Drawings And Permit Submitted To City For Final Approval, Contemporary Designer Home. (id:49187)
1402 - 4130 Parkside Village Drive
Mississauga (City Centre), Ontario
Discover this brand-new, one-bedroom-plus-den condo that combines modern design with premium finishes for an elevated urban lifestyle. Located in the heart of Mississauga, the unit is bathed in natural light and features a private balcony with a lovely view-ideal for relaxing or entertaining. The open-concept layout is complemented by sleek flooring, stainless steel appliances, and refined details that strike the perfect balance between style and comfort. Built by the well-respected Amacon, this development reflects exceptional quality and attention to detail. Perfectly positioned just steps from Square One Shopping Centre, trendy cafes, restaurants, and bars, everything you need is right at your doorstep. Sheridan College, the YMCA, and Cineplex Movie Theatres are also within easy walking distance, making this an ideal home for anyone who loves the energy of city living. (id:49187)
231 Church Street
Toronto (Weston), Ontario
Welcome to this charming 2-bedroom, 2-bath bungalow, perfect for first-time buyers, investors, or builders. Situated on a deep 129 ft lot, this home offers a large backyard with endless potential-ideal for future expansion, gardening, or creating your dream outdoor space. Enjoy the convenience of a 3-car private driveway and a location that truly delivers. Just minutes to Hwy 401 & 400, and close to Schools, parks, restaurants, transit, and all essential amenities. Whether you're looking to enter the market or explore redevelopment possibilities, this property offers exceptional value. (id:49187)
A318 - 3210 Dakota Common
Burlington (Alton), Ontario
Fantastic 1 bedroom + den unit for lease in Valera Condos! Spectacular building amenities include 24hr concierge, a luxurious lobby, meeting/dining room, media room, party room, games area, outdoor terrace and pet spa. Also, an outdoor rooftop pool, lounge, BBQ area, fitness centre, yoga space, sauna & steam room are accessed right outside your door on the third level. This unit is 600 sf + 112 sf balcony, and features an open concept living room & kitchen with a den that can be utilized as a dining area, office or TV room. The kitchen has euro-style cabinets, quartz counters and stainless steel fridge, stove, built-in dishwasher and built-in microwave. Sliding glass doors in the living room lead to the spacious balcony with northern views. The bedroom has wall-to-wall windows, also with northern views. There is a 4pc bath with sleek vanity, quartz counter, under-mounted sink upgraded mirrored medicine cabinet and modern grey tile. Lots of closet space in the entry, as well as a convenient stacked washer and dryer. 1 parking space and storage locker are also included. Tenant pays for water, heat, hydro, cable & tenant insurance. Ideally located in Burlington's Alton Village, close to shopping, restaurants, GO trains, parks, trails and Oakville Hospital. (id:49187)
1709 - 2155 Burnhamthorpe Road W
Mississauga (Erin Mills), Ontario
Peaceful And Breathtaking Panoramic Sunset Views From This Luxurious, Spacious And Naturally Bright 1200+ sqft Corner Unit Located Within The Super Safe 3.5 Acres Gated Community In Erin Mills! Yes, This Freshly Painted 2 Bedroom 2 Full Bathroom Unit Includes Two Parking Spaces, 1 Locker Storage Space And Access To A Private Recreation Centre For Residence! Nearby High Ranking Schools and U of T Mississauga! Convenience Is Key With Walmart Supercentre And Many More Stores Just Across The Street! Steps To South Common Mall, Public Transportation Minutes From 403 And The Qew. Many Upgrades Have Been Done To The Unit Within The Past Couple Of Years, Including Newer Quartz Kitchen Countertops And Backsplash, Both Bathrooms' Flooring, Some Faucets + Sinks And Some Light Fixtures, 2nd Bedroom Mirrored Closet Doors, Entire Unit's Windows With Premium Window Coverings, High-end Customized Built-Ins In Primary Walk-in Closet And 2nd Bedroom Closet. Enjoy Life At The Rec Centre With Usage Of The Indoor Pool, Hot Tub, Sauna, Gym, Basketball/Squash Courts. Feel Safe With 24 Hours Security At The Gatehouse. Maintenance Fees Includes Rogers Highspeed Internet, Cable TV, Hydro, Water, Heat, Air Conditioning, Common Elements and Building Insurance. This Property Is Ready For You To Move-In And Enjoy! Definitely Worth To Take A Look In Person! (id:49187)
92 Auchmar Road
Hamilton, Ontario
Fantastic location close to the escarpment and just minutes to Hillfield Strathallan College, Mohawk College, St. Joseph's Healthcare Hamilton, and a short drive to McMaster University. Get ready for summer fun in your private backyard oasis featuring a beautiful heated inground fibreglass pool (installed 2022), hot tub, deck, patio, and gas line for BBQ - perfect for entertaining. The spacious open-concept main floor offers maple kitchen cabinets, quartz countertops, and convenient walkout access to the yard from the kitchen. All levels are fully finished, providing plenty of living space for the whole family. Located in a fantastic neighbourhood - just move in and enjoy! (id:49187)
37 Mericourt Road Unit# 304
Hamilton, Ontario
Welcome to unit 304-37 Mericourt Road in Hamilton. A well maintained and spacious 2 bedroom unit perfect for professionals and students. Has a spacious living and dining area, perfect for entertaining, and two well appointed bedrooms with easy access to the 4 piece bathroom. The building is located near McMaster university and Hospital with easy access to major highways, Hamilton & Dundas downtowns, as well as shops and other amenities. You don't want to miss this one. (id:49187)

