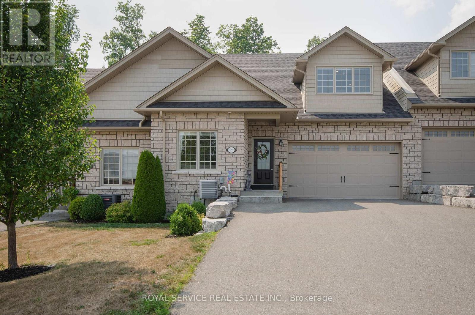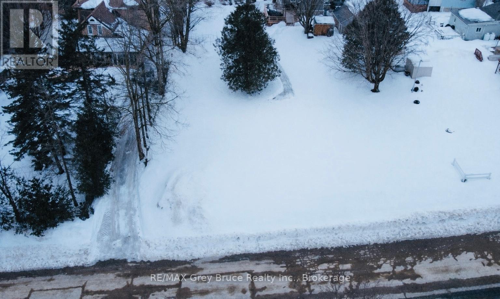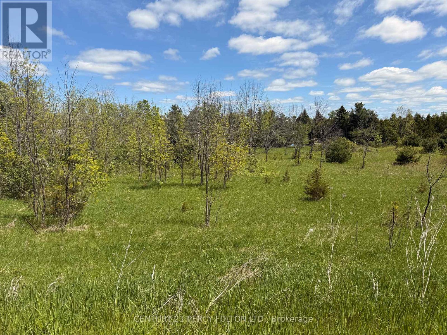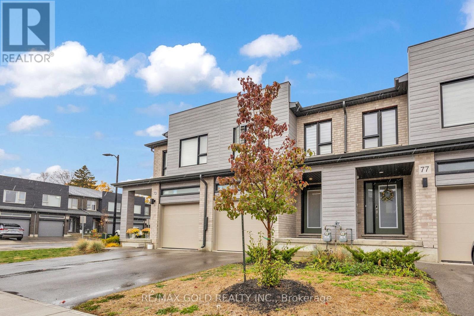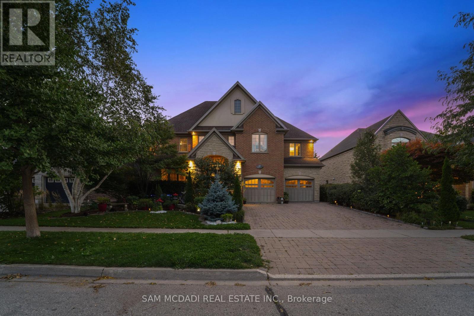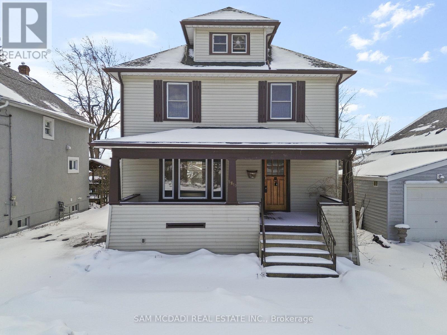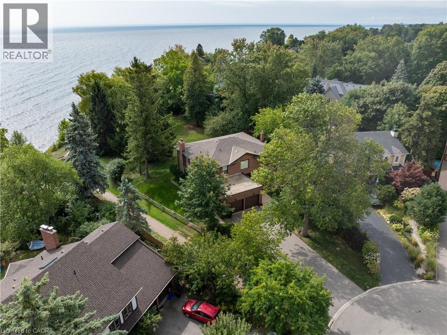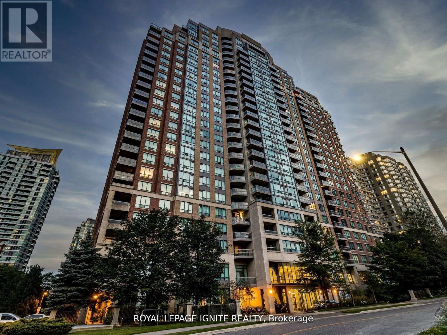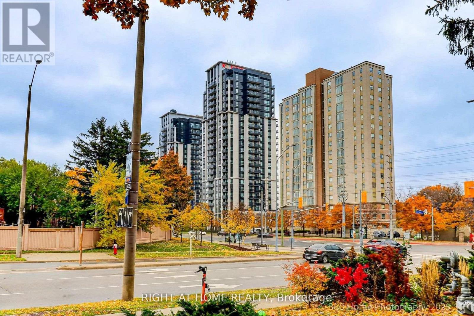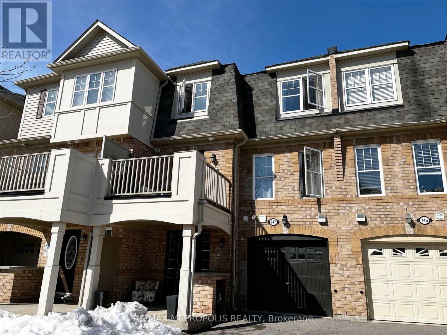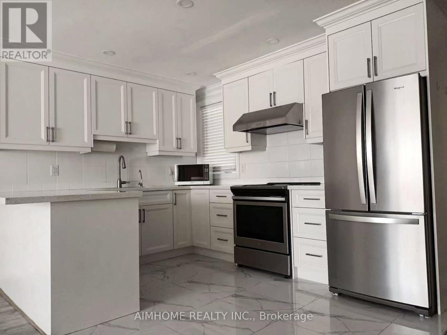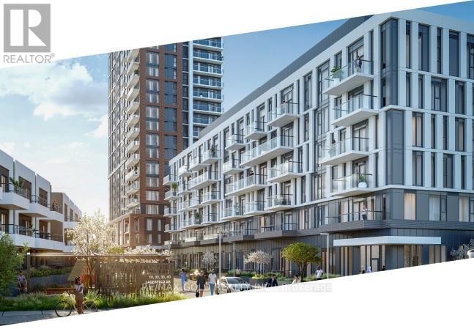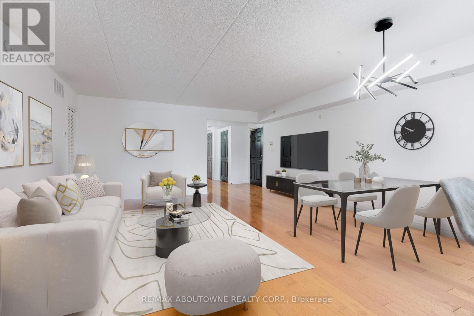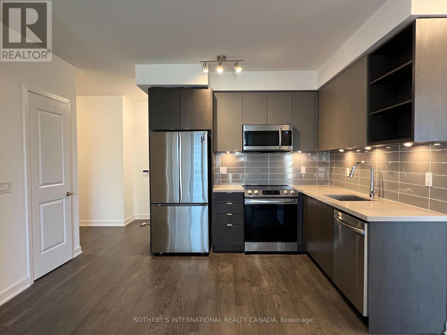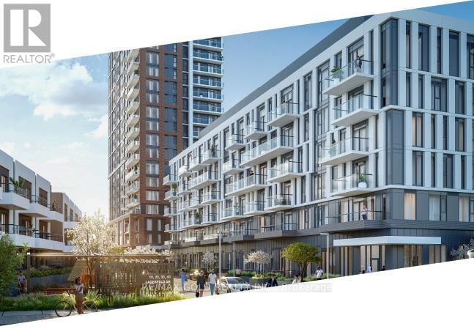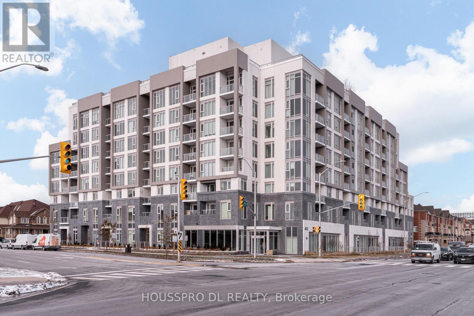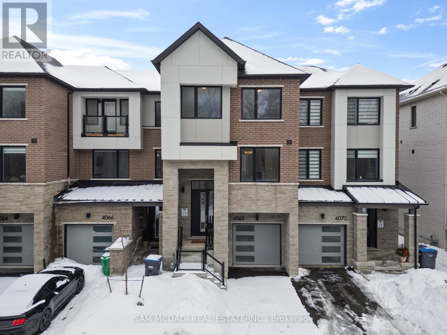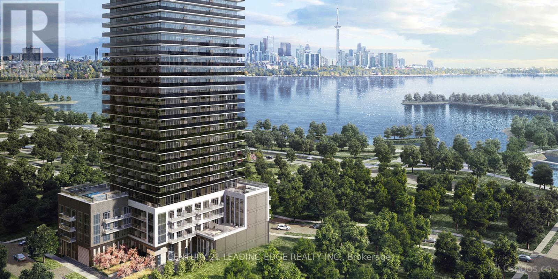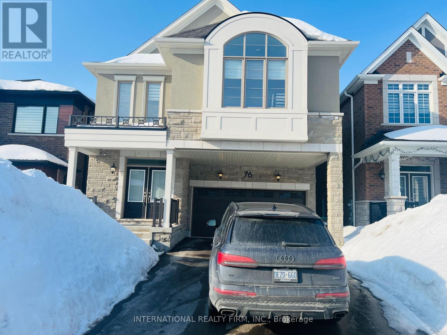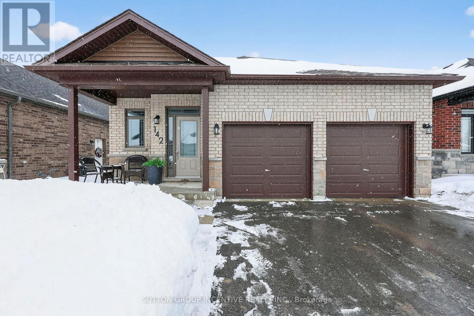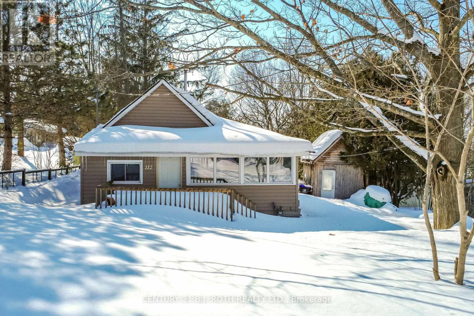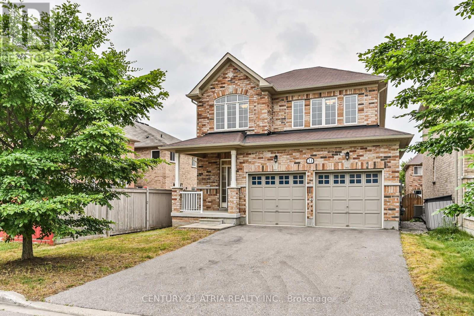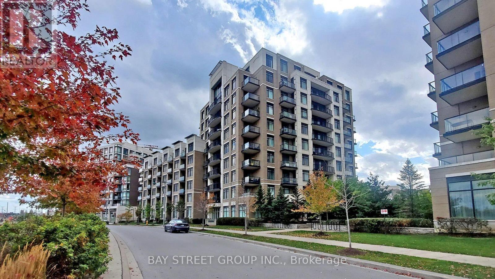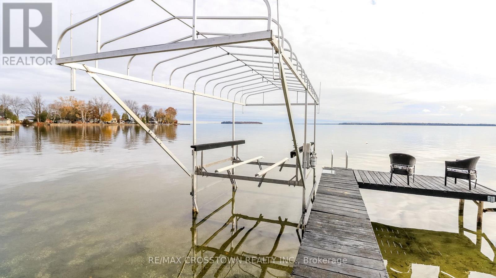79 Orchard Way
Trent Hills (Warkworth), Ontario
Orchard Hill's largest model, at 1340 sq ft., this 5 yr old Empire is an absolutely stunning townhouse, beautifully situated on a fabulous lot with views over the rolling hills from the front porch. An open concept plan, the cathedral ceiling adds to the feeling of open space with the big bright loft overlooking the great room which has a gas fireplace and large windows overlooking the private treed space at the back. There are multiple upgrades in the kitchen including a breakfast island, granite counter tops, upgraded cupboards, sink and lighting and stainless steel appliances. The professionally finished basement adds extra living space with a 3rd bedroom and a 3rd bath. Walk-out to an enlarged deck spanning the entire width of the house with privacy and 2 separate seating areas. The many updates include lots of pot lights, upgraded luxury vinyl plank flooring, upgraded carpeting where laid, upgraded kitchen and bathrooms, the finished basement, the larger deck. Compared to the most recent base price for this model, the more than $100,000 spent on upgrades, appliances and basement finishing, this home will not disappoint. (id:49187)
Pt Lot 2 2nd Avenue
Arran-Elderslie, Ontario
Build Your Dream in the Heart of Chesley - "The Nicest Town Around." An exceptional opportunity awaits in one of Ontario's most welcoming riverbank communities. This fully serviced 100' x 113' residential lot is ideally situated in a high-and-dry neighbourhood surrounded by mature trees, offering both privacy and long-term peace of mind. Municipal water and sewer services have already been upgraded and are installed, with natural gas, hydro, and fibre optic internet available at the lot line - making this property truly ready for your vision, whether you're planning your dream home or a smart investment build. Located just steps from the scenic Saugeen River, you'll enjoy easy access to fishing, kayaking, and picturesque walking trails that weave through the community. Schools, parks, and everyday amenities are all nearby, offering the perfect balance of small-town charm and modern convenience. Opportunities like this are rare - secure your place in the heart of Chesley today. (id:49187)
Lot 55, 56 &57 County Rd 25
Trent Hills (Warkworth), Ontario
Discover The Charm Of Rural Living Just 3 Minutes From The Heart Of Warkworth With Lot 55, 56 & 57 (3.52 acres). The Land Features Dense Forest And Brush, Offering Privacy And A Natural Setting. Perfect For A Retreat Or Custom Home Build. Hydro Is Available At The Road. Invest In The Growing Trent Hills Region. Located In The Picturesque Heritage Village Of Warkworth, You'll Enjoy A Vibrant And Welcoming Community With Restaurants, Boutique Shops, An Art Gallery, LCBO, European Bakery, Bank, Drug Store, Variety Store, Farm Supply Store, Parks, And A Beautiful Conservation Area, Places Of Worship And Year-Round Community Events Including The Maple Syrup Festival, Lilac Festival, Fun Fair, Dances, Arts And Crafts, Bingo And More! Just A 15 Minute Drive From Hastings. 20 Minutes To 401. Whether You're Dreaming Of A Peaceful Country Retreat, Building Your Forever Home Or Securing Land In A Charming And Active Community. This Parcel Of Land Is For You. (id:49187)
75 Pony Way
Kitchener, Ontario
Welcome to your dream home in Kitchener's sought-after Huron Community! This exquisite townhouse, nestled on a peaceful community, offers the perfect blend of modern elegance and comfort. Boasting 3 bedrooms and 3 baths, along with a single-car garage, this home is tailor-made for you. Step inside and be greeted by the inviting open-concept layout, where the kitchen seamlessly flows into the living and dining areas, illuminated by charming pot lights. Whether you're entertaining guests or enjoying a quiet evening in, this space is sure to accommodate your every need. Upstairs, discover the convenience of a second-floor laundry room, eliminating the hassle of lugging clothes up and down stairs. The bedrooms are generously sized, providing ample space for relaxation and restful nights. Beyond the comforts of your home, take advantage of the prime location, surrounded by top-notch amenities. From public and catholic schools to parks and the Huron Community Centre, everything you need is within easy reach. Plus, with convenient access to public transit and major highways, commuting is a breeze. Explore nearby plazas and shopping centres for all your retail therapy needs. Don't miss out on the opportunity to make this exceptional townhouse your own. Schedule a viewing today and start envisioning the possibilities of life in Kitchener's vibrant Huron Community (id:49187)
32 Pennsylvania Crescent
Kitchener, Ontario
Welcome to 32 Pennsylvania Crescent, offering over 5,300 SF of total living space with 4 bedrooms and 4 bathrooms. Step inside and be met by a striking hallway open to the second floor. Touring the main floor, the family room boasts a vaulted ceiling and gas fireplace, along with hardwood floors and California shutters throughout. The kitchen is finished with granite countertops and stainless steel appliances, seamlessly connecting to the breakfast nook with a walkout to an elevated deck, ideal for morning coffee or casual dining. Above, the primary suite features his-and-hers closets and a spa-like 5-piece ensuite. Three additional bedrooms are generously sized with ample closets, and a shared 5 piece bath for added convenience. The partially finished lower level offers a recreation area, perfect for relaxing or game nights around the included air hockey table, a dedicated Nautilus gym, and open space ready to be customized into a theatre, playroom, or home hub. Outdoors, the low-maintenance backyard features a brick patio, no lawn to mow, and an included propane fire table, a ready-made retreat for entertaining or evenings under the stars. Set on a quiet crescent yet minutes to top-rated schools, shopping, trails, and commuter routes, this property blends convenience, comfort, and space at one address. (id:49187)
5810 Symmes Street
Niagara Falls (Dorchester), Ontario
This charming 2.5-storey detached home presents an incredible investment or starter home opportunity you won't want to miss. Ideally situated on a peaceful street within walking distance to the Falls, this property offers the perfect blend of comfort and convenience. The home features 3 bedrooms and 2 full bathrooms (one on the second floor and one in the basement), along with a spacious kitchen complete with newer stainless steel appliances and sleek modern upgrades (renos were done Summer of 2025)throughout. A fantastic bonus is the unfinished walk-up attic/loft area, which offers excellent potential for conversion into an additional bedroom, office, or living space. Set on a generous 40 x 128 ft lot, the property also includes a detached single-car garage and a large private driveway. With a separate entrance to the unfinished basement, which already has a three-piece bathroom, this home has strong rental income potential, making it especially attractive to investors. Conveniently located just a 3-4 minute drive to Clifton Hill, Fallsview Casino, and many other amenities, this property is ideal for first-time buyers and savvy investors alike. Furnace approx 2 years old. (id:49187)
20 Arkendo Drive
Oakville, Ontario
Unobstructed Lake Ontario views define this rare opportunity in South East Oakville's prestigious Arkendo enclave. A truly breathtaking backdrop with a year round promise of spectacular sunrises over the lake and tranquil evenings. The original but meticulously maintained 5 bedroom residence offers 3,122 sq.ft. above grade plus a 1,330sq. ft. finished lower level, presenting an ideal canvas for renewal or renovation.The generous principal rooms all have lakeviews and the functional layout and abundant natural light throughout provide a solid foundation for a new owners vision. Set among luxury homes and close to top schools, downtown Oakville, and major highways and GO transit, this property is perfect for buyers seeking to create their signature lakeview estate in one of Oakville's most exclusive waterfront pockets on a 12,000sqft lot with RL3-0 zoning and 152ft south facing rear gardens and lake views. Some photos are virtually rendered. (id:49187)
1711 - 156 Enfield Place
Mississauga (City Centre), Ontario
Welcome to your new home among the Largest Corner units in all of Square One built by Tridel! This hidden gem features 1244 Sq Ft of Open Concept Living Space, 2 BR's & 2 Full WR's, A well-lit den/solarium big enough to be a bedroom, proper eat-in kitchen with full-sized appliances, Gorgeous Views and more! Condo fees include everything - Parking, Locker AND ALL UTILITIES! A ton of building amenities including 24hrs security, concierge, gym, party room, pool, tennis, basketball, squash courts, library, games room, media room and so much more! The location is as prime as it gets - steps to restaurants, Square One mall, Transit, Living Arts Centre, parks, schools, upcoming LRT, 403 and so much more! Just a couple of minutes to Cooksville GO and QEW. DON'T MISS IT! (id:49187)
605 - 202 Burnhamthorpe Road E
Mississauga (Mississauga Valleys), Ontario
Experience modern comfort and unbeatable convenience in this newer Kaneff-built condominium known for its superior craftsmanship and well-maintained facilities. Elegant hardwood floors throughout.Owned underground parking and locker for extra storage. Stylish modern kitchen with stainless steel appliances, backsplash, and ample cabinetry - perfect for a couple or young professional. Located on the peaceful side of Burnhamthorpe & Hurontario, yet steps from all the action. Walking distance to Square One Shopping Centre, Celebration Square, the Central Library, YMCA, and vibrant Downtown Mississauga. Public transit nearby and steps to the upcoming Hurontario LRT. Easy highway access to 401, 403, and QEW for effortless commuting. Enjoy the best of urban convenience in a serene setting - perfect for first-time buyers, downsizers, or investors alike. (id:49187)
747 Challinor Terrace
Milton (Ha Harrison), Ontario
Discover this charming 2-bedroom townhome nestled in a vibrant, family-friendly community-perfect for active lifestyles and everyday convenience. Enjoy being just a short walk to local schools and Optimist Park, featuring a playground, splash pad, basketball court, and tennis courts. Nature lovers will appreciate being only minutes from Kelso Conservation Area and Rattlesnake Point Conservation Area, offering scenic trails and outdoor adventures. Sports and recreation are at your doorstep with easy access to Milton Velodrome, Sherwood Community Centre, and Milton Sports Centre. Commuters will love the proximity to Milton District Hospital, public transit, grocery stores, scenic bike trails, and quick connections to Highways 401 and 407.The home itself welcomes you with a cozy covered porch-ideal for a charming bistro setup. Inside, the garage offers convenient direct access to a spacious foyer and a ground-floor laundry room complete with ample storage. The second level features a bright and inviting living and dining area filled with natural light. The kitchen opens onto a private balcony-perfect for morning coffee or evening relaxation-and a convenient powder room completes this level. Upstairs, you'll find two generously sized bedrooms and a well-appointed 4-piece bathroom, creating a comfortable and peaceful retreat. This delightful townhome blends comfort, convenience, and community-an ideal place to call home. Available April 02/2026. (id:49187)
2304 Keele Street
Toronto (Brookhaven-Amesbury), Ontario
Welcome to 2304 Keele St 2nd floor two-bedroom apartment. Conveniently Located in a shopping plaza, situated above a retail store, this renovated spacious, bright, clean two-bedroom unit features open-concept living/dining area, a kitchen with stone countertops, tile flooring and stainless appliances. Walk to Walmart, Metro, Tim Hortons, Banks, Restaurants. TTC outside your door & close to highway 401 and 400. Two parking spaces are included for the convenience. (id:49187)
301 - 10 Lagerfeld Drive
Brampton (Northwest Brampton), Ontario
Why Rent When You Can Own & Build Equity? PLUS - A Rare Transit-At-Your-Doorstep Opportunity! Live literally in the parking lot of Mount Pleasant GO Station - walk from your condo to the train in minutes! No car needed for your Toronto commute, no searching for parking, no extra GO parking fees. Be in Downtown Toronto in approximately 40 minutes via GO Transit. Save time. Save money. Simplify life. Welcome to 301-10 Lagerfeld Dr - a stunning 1 Bed, 1 Bath condo in the highly sought-after Mount Pleasant Village community. Offering approx. 500 sq ft of thoughtfully designed living space plus 50 sq ft private patio on the third floor, this bright and modern unit includes 1 underground parking space and 1 storage locker. Super Prime location at Bovaird Drive & Lagerfeld Drive with quick access to Highways 407 & 410, shopping - Walmart, Home Depot, Grocery, Tim Hortons, Banks, medical clinics, best schools, impressive parks, religious places, and community hubs - everything is right at your doorstep. High-end finishes throughout include hardwood flooring, quartz countertops, a stylish backsplash, and premium-quality window blinds. The modern kitchen features a central island and ample storage, blending style with functionality. The elegant bathroom offers a standing shower and a luxurious bathtub. Large windows fill the unit with natural light, and the private patio is perfect for relaxing.Maintenance fees include high-speed Rogers Communications internet for approximately the next 3 years - exceptional added value and cost savings.EXTRAS: High-end branded stainless steel appliances - fridge, stove, dishwasher, microwave, and over-the-range chimney.Perfect for first-time buyers, professionals, and investors seeking strong rental appeal in one of Brampton West's most desirable communities. Own smart. Live connected. Build equity today! Get Smart - Create Equity From Day One Rather Than Paying Rent To Someone Else's Property, Better To Pay Mortgage To Your Own Property!!!! (id:49187)
212 - 1460 Bishops Gate
Oakville (Ga Glen Abbey), Ontario
3 Bedrooms! 2 Parking Spots! Beautifully Updated! Discover this 1,348 sqft executive style condo featuring an intelligently designed floorplan in prestigious Glen Abbey, home to some of the province's top-ranked schools. This unit features a modern kitchen showcasing a quartz countertop with matching quartz backsplash, sleek cabinetry, and a walkout garden door to a private balcony, perfect for morning coffee or evening relaxation. The open-concept kitchen and living areas are enhanced with upgraded LED lighting fixtures, creating a bright, contemporary atmosphere. The updated primary ensuite features a quartz vanity and elegant finishes, while two additional bedrooms provide flexibility for family, guests or a home office. With ample storage and a thoughtful layout, every inch has been maximized for modern living. Thoughtful upgrades like elegant wall sconces, zebra-style blinds, and sleek black interior doors enhance the home's modern design and ensure a truly move-in ready experience. Residences of this distinguished neighbourhood enjoy proximity to trails, parks, shopping, transit and the iconic Glen Abbey Golf Course. A perfect combination of space, style, and location. Don't miss this rare opportunity to own a 3 Bedroom, 2 Parking spot condo that is ideal for families or professionals seeking the best of Oakville living! *Some images in this listing have been virtually staged. (id:49187)
401 - 4765 Metcalfe Avenue
Mississauga (Central Erin Mills), Ontario
Presenting a refined residence at Erin Square by Pemberton Group, ideally situated in theheart of Central Erin Mills. This thoughtfully designed 2-bedroom plus den, 2-bath suite offers a seamless blend of contemporary elegance and everyday functionality. A well-proportioned layout is complemented by a private balcony, creating an effortless extension of the living space. Nine-foot smooth ceilings and 712-inch wide plank laminate flooring lend a sense of openness and modern sophistication throughout. The kitchen is appointed with stainless steel appliances, stone countertops, and clean architectural lines, while porcelain tile flooring enhances the bathrooms with a polished finish. The versatile den provides flexibility for a dedicated home office or additional living space. Residents enjoy an elevated lifestyle with premium amenities including a rooftop pool, landscaped terrace, lounge areas, BBQ stations, and a fully equipped fitness centre. Parking is included for added convenience. Located just steps to Erin Mills Town Centre, Credit Valley Hospital, and top-rated schools, with immediate access to major highways, this address offers both vibrancy and connectivity in one of Mississauga's most desirable communities. (id:49187)
301 - 10 Lagerfeld Drive
Brampton (Northwest Brampton), Ontario
. (id:49187)
623 - 412 Silver Maple Rd Road
Oakville (Jm Joshua Meadows), Ontario
Welcome To The Post, A Chic Boutique-Style Condo In The Heart Of North Oakville. This Brand New 2-Bedroom, 2-Bathroom Suite Offers 986 Sq. Ft. Of Beautifully Designed Living Space, Complemented By A Generous Walkout Balcony, Ideal For Unwinding Or Entertaining Guests.Featuring Soaring Ceilings, Contemporary Finishes, And Cutting-Edge Smart Home Technology, This Suite Impresses Throughout. The Modern Kitchen Showcases Custom Cabinetry And Sleek Stainless Steel Appliances, While In-Suite Laundry Adds To Everyday Convenience.Convenient 2nd Hall Bathroom Adds To The Appeal. Take Advantage Of The Exceptional Amenities, Such As 24-Hour Concierge Service, Fitness And Yoga Studios, The Post Social Hub, A Games Room, A Private Dining Area, A Pet Grooming Station, And A Rooftop Terrace Complete With BBQ Stations, Fire Features, And Lush Greenery. Located Just Minutes From Oakville Trafalgar Hospital, Oakville GO Station, And With Quick Access To Highways 403, 407, And QEW, You're Within Walking Distance To Shopping, Dining, And Parks. The Suite Also Includes 1 Parking Spot Equipped With An EV Charger,1 Locker, And High-Speed Bell Optical Fibre Internet. Experience The Perfect Blend Of Luxury, Style, And Convenience At The Post.Flooded with natural daylight and abundant storage, this stunning condo is everything you've been dreaming of. Come home to your own private retreat and experience the very best of luxury living.**Select photos are virtually staged to demonstrate the property's potential.Tenants are advised that furnishings and décor shown are for visualization purposes only and are not included..**Second Parking Available For Additional $250 Monthly** (id:49187)
4068 Kadic Terrace
Mississauga (Churchill Meadows), Ontario
Welcome to this brand new, never lived-in home built by Mattamy Homes in the highly sought-after Churchill Meadows community! This stunning 3-storey freehold townhouse offers 2,153 sq ft of thoughtfully designed living space and fronts onto quiet, unobstructed green space-providing peaceful views and added privacy. Featuring 3 bedrooms, 3 bathrooms, a 1-car garage, and parking for 2 vehicles, this home blends style, comfort, and functionality. Step inside to a grand front entrance with soaring 18-ft ceilings and an abundance of natural light. Hardwood flooring flows throughout, complemented by pot lights across the entire second level. The second level showcases a spacious open-concept layout-perfect for entertaining. Kitchen features stainless steel appliances, granite countertops, a large centre island and an eat-in breakfast area. Adjacent is a generous dining room and a bright living room with a walkout to a private sun deck, ideal for morning coffee or evening relaxation. On the third level, retreat to the elegant primary suite complete with a large walk-in closet and a 4-piece ensuite featuring a double vanity with granite counter and glass shower. Two additional bedrooms, a 4-piece main bath with granite counter, and convenient upper-level laundry with sink complete this floor. The main level offers a spacious recreation room with a walkout to the backyard-perfect as a family room, home office, or easily converted into a 4th bedroom with ensuite for in-laws or guests. Direct access to the garage with mudroom and walk-in closet. An unfinished basement presents exciting potential for future customization.Enjoy walking distance to Churchill Meadows Community Centre and Mattamy Sports Park, featuring a 6-lane 25-metre pool, triple gym, tournament-level sports fields, playground, spray pad, and outdoor fitness equipment within a massive 57-acre park.A rare opportunity to own a turnkey home in one of Mississauga's most vibrant and family-friendly neighbourhoods! (id:49187)
3904 - 70 Annie Craig Drive
Toronto (Mimico), Ontario
Corner Unit on the 39th Floor! Experience the ultimate resort lifestyle in this absolutely stunning luxury condo at Vita On The Lake, offering 1170 sq ft of interior space plus exterior wrap-around balcony, complete with hotel-style amenities. This spacious unit features 2 Full Ensuite Bedrooms and 1 powder room (2 Bed, 3 Bath total). Two Bedrooms, Two Walk-In Closets, Full Laundry Room, 1 Parking Spot. Upgraded Finishes, The open-concept living and dining area is bright and open with floor-to-ceiling windows and upgraded light fixtures throughout. The kitchen is equipped with high-end stainless steel appliances, including an induction cooktop and wine cooler. Enjoy panoramic water and city views that elevate everyday living. Experience breathtaking sunsets. Steps to the waterfront, Prestigious Vita on the Lake, scenic trails, and parks, with easy access to the Gardiner Expressway, QEW, Hwy 427, Mimico GO Station, downtown Toronto, and Pearson International Airport. (id:49187)
76 Mcbride Trail
Barrie, Ontario
Stunning 5-Bedroom Home for Rent 76 McBride Trail, Barrie Discover elevated living in this spacious, modern, and beautifully designed 5-bedroom home located in the heart of Barrie. LOCATION LOCATION LOCATION! Very close to all amenities including Costco, Hwy 400, banks, parks etc. Every room is generously sized, featuring its own private closet for ultimate convenience. This home offers three full bathrooms upstairs, including a Jack-and-Jill bathroom shared between two rooms, plus two ensuite bathrooms, providing privacy and functionality for the whole family. The main floor boasts a powder room for guests, while the laundry room is conveniently located upstairs, making household chores a breeze. Enjoy the warmth and beauty of hardwood flooring throughout the entire house, adding a sophisticated touch to every space. The home comes equipped with brand-new, high-end appliances to meet your modern lifestyle needs. As a bonus, Rogers internet is included for the first year, absolutely free! Parking is never an issue with an attached 2-car garage and space for 4 additional vehicles in the driveway. The exterior design and curb appeal are just as impressive as the interiors, making this home a standout. This property offers the perfect blend of luxury, comfort, and convenience. Schedule your viewing today and make 76 McBride Trail your new HOME! (id:49187)
142 Ritchie Crescent
Springwater (Elmvale), Ontario
Welcome to 142 Ritchie Crescent! This absolutely immaculate home sits on a premium lot backing onto tranquil farm fields in the charming town of Elmvale. Inside, you'll find a gorgeous kitchen with quartz countertops, black stainless-steel appliances, and an upgraded island featuring a double sink, dishwasher, pendant lighting, and seating for four. The main floor showcases beautiful, engineered hardwood and ceramic flooring, abundant pot lighting, and 9' ceilings, giving the home a light and airy feeling which continue to the lower level. The spacious Primary Bedroom offers a walk-in closet and a luxurious 5-piece ensuite bath. The expansive lower level is filled with natural light from large windows and includes a cold room and a rough-in for an additional bathroom. Outside, the fully fenced yard provides peaceful views of the open fields, and the home comes equipped with two garage door openers. Situated in the heart of Elmvale, this move-in-ready home is close to family-friendly festivals, local shops, schools, dining, and recreation facilities-an ideal place to call home. (id:49187)
112 Ouida Street
Tay (Waubaushene), Ontario
Charming, move-in ready bungalow just moments from the lake, offering an incredible opportunity to enjoy lakeside living without the waterfront price tag. This bright and inviting 2-bedroom, 1-bath home features approximately over 700 square feet of thoughtfully designed space with an open-concept living and dining area filled with natural light. Large windows create an airy feel, while the Napolean gas fireplace (recently serviced) adds warmth and cozy character - perfect for year-round comfort. The sun-filled front living area offers flexible space for relaxing or entertaining, and the neutral finishes throughout make the home feel fresh and welcoming. Set on a mature, treed lot in an established neighborhood, the property also includes a detached outbuilding ideal for storage, workshop or hobbies. Conveniently located just minutes from Highway 400 and within easy reach of Midland and Orillia, and Msukoka, this home offers an ideal balance of peaceful surroundings and commuter-friendly access. Just a short distance to the lake, you can enjoy nearby beaches, stunning waterfront trails, boating, and year-round recreation while still benefiting from privacy and affordability. Whether you're a first-time buyer, downsizer, or looking for a weekend escape, this property delivers charm, location, and lifestyle at an accessible price point. (id:49187)
31 Fred Mason Street
Georgina (Keswick South), Ontario
Spacious detached home offering soaring 9-foot ceilings and a bright, open-concept layout designed for comfortable modern living. The stylish kitchen features maple cabinetry, stainless steel appliances, quartz countertops, a large centre island, and a sleek glass backsplash. A generous breakfast area provides direct access to the backyard - perfect for everyday living and effortless entertaining. Upstairs, the primary retreat boasts a luxurious 5-piece ensuite and his-and-hers walk-in closets. The expansive upper-level laundry room adds exceptional convenience and offers flexible potential to be converted into a home office or an additional small bedroom, if desired. Enjoy the added benefit of a wide and deep double garage with no sidewalk, providing ample parking and extra storage space. Move-in ready and well maintained, this home is ideally located just minutes to Highway 404 and close to schools, parks, shopping centres, and the beautiful shores of Lake Simcoe. (id:49187)
904 - 111 Upper Duke Crescent
Markham (Unionville), Ontario
Bright, Spacious 2 Bedrooms located In The Heart Of Downtown Markham, South West Exposure With Unobstructed View Overlook Park, Function Split Layout , Soaring 9 Ft Ceiling, Modern Kitchen With Granite Countertop. Great Amenities Included. Security, Indoor Pool, Gym, Party Room, Visitor Parking & More. Steps To YMCA, Cineplex Theatre, Go Train, Shops, Restaurants, Highway. (id:49187)
2325 Crystal Beach Road
Innisfil (Alcona), Ontario
Custom-built in 2010, this exceptional waterfront home sits along the shores of Lake Simcoe in Innisfil, offering 2,580 sq. ft. of thoughtfully designed living space with 4 bedrooms and 4 bathrooms. Enjoy breathtaking lake views throughout the home and embrace the ultimate boating and waterfront lifestyle with a dry boathouse ready for a marine rail system, boat lift, and private dock. The open-concept main floor is ideal for both everyday living and entertaining, while the primary suite offers unforgettable sunrise views and sightlines to Fox and Snake Island. A rare 53' oversized attached garage spans the length of the home-perfect for boats, vehicles, and all your recreational toys. Whether you're seeking a year-round residence or a weekend escape, this home delivers comfort, functionality, and true waterfront luxury. Conveniently located just minutes from Innisfil's shops, dining, and amenities. A must-see for boaters and outdoor enthusiasts looking to experience life on Lake Simcoe. (id:49187)

