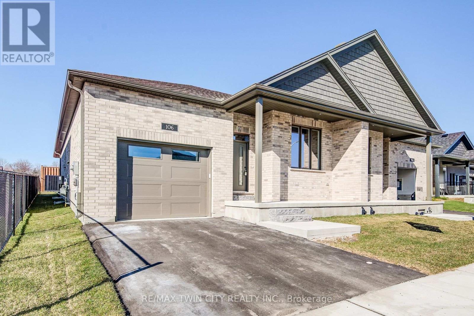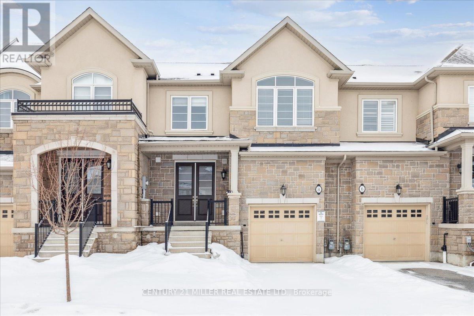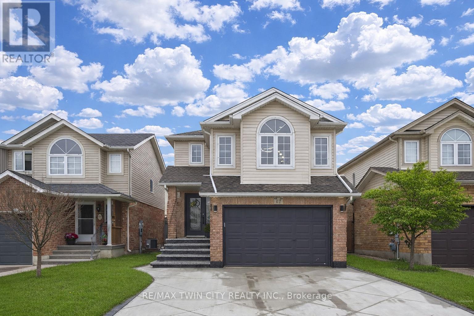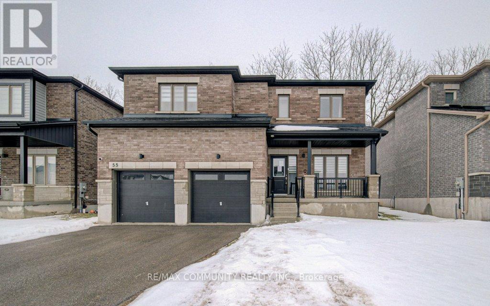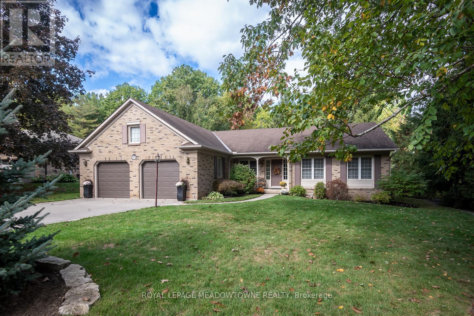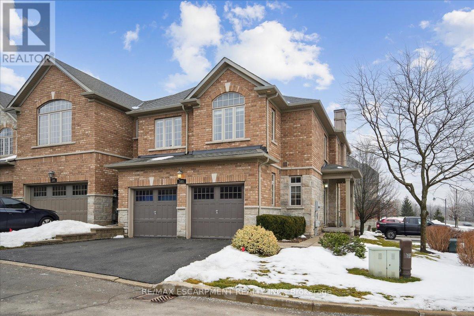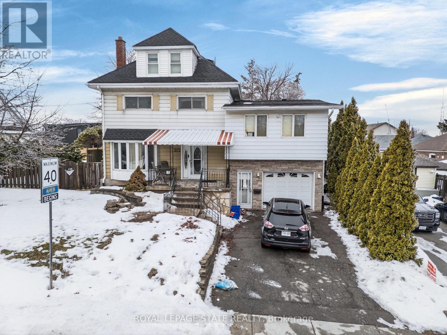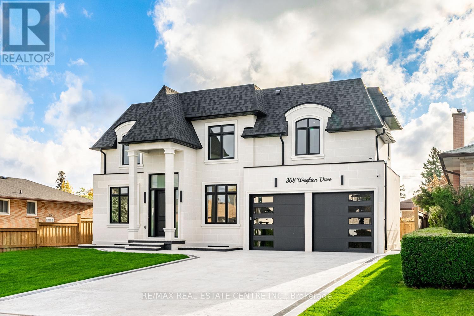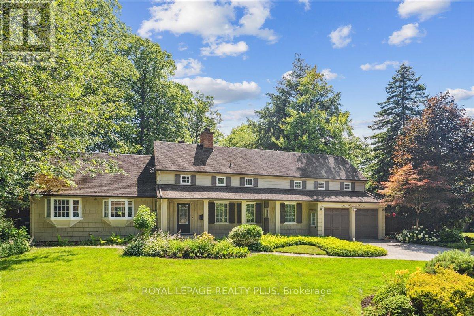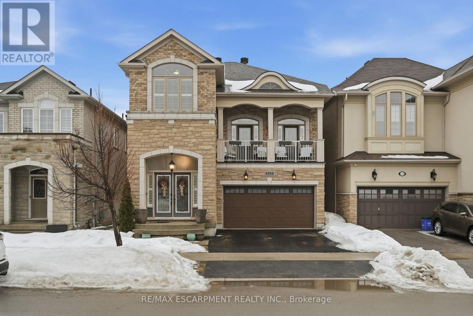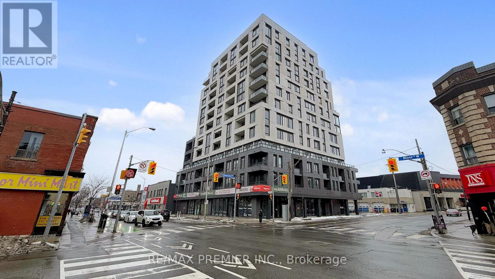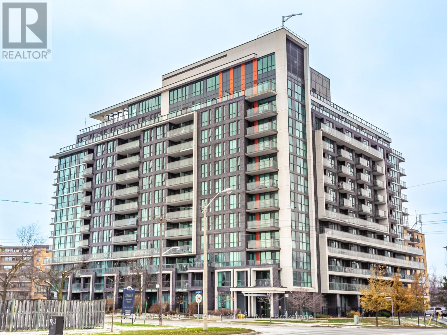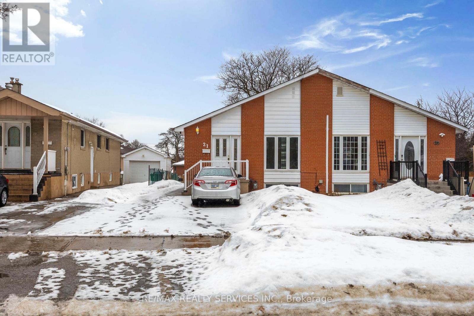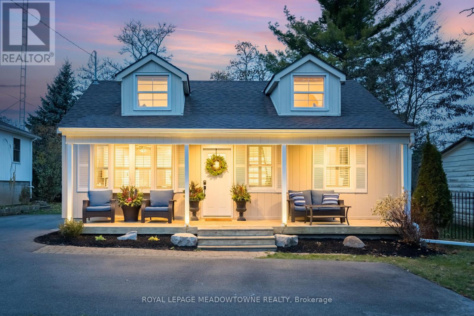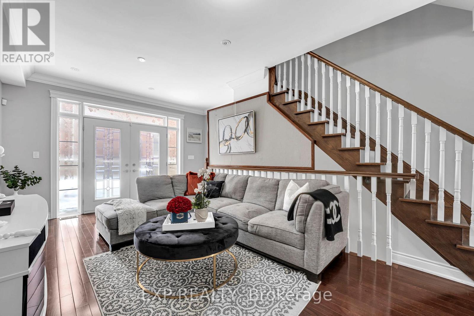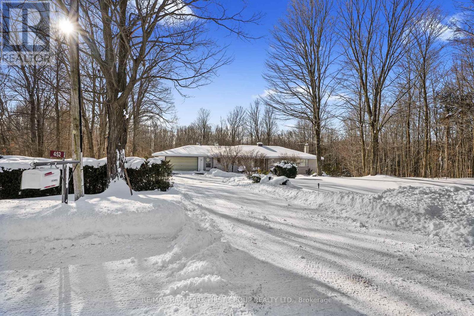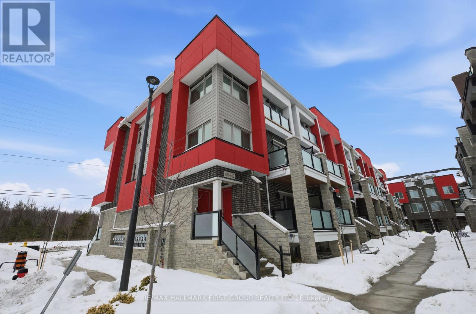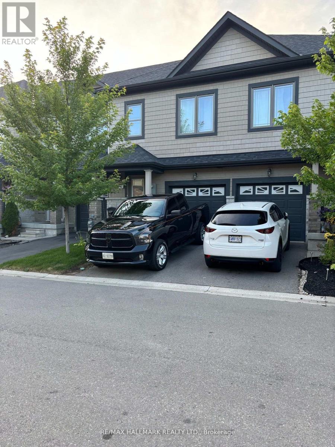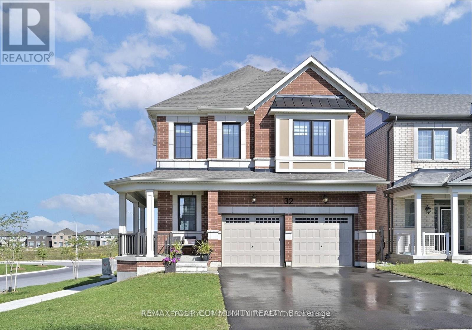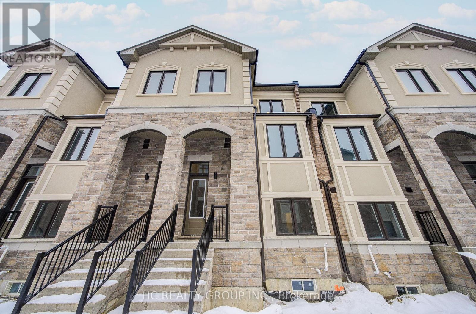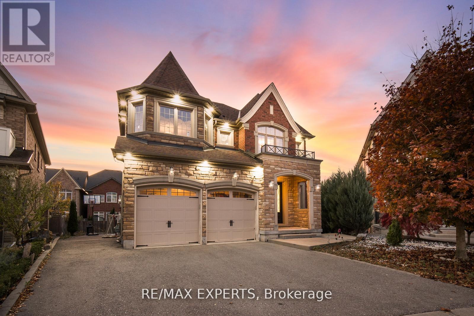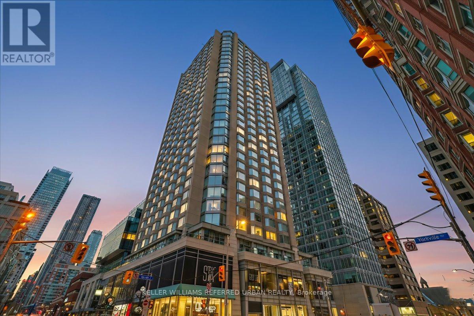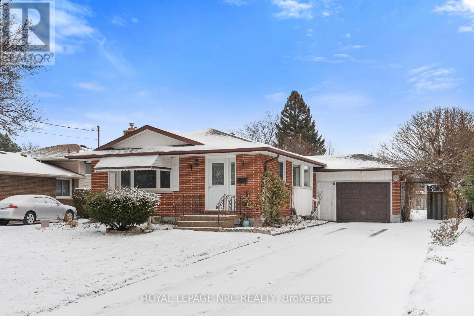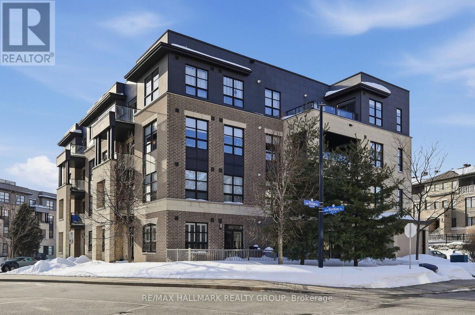Lot 7 South Parkwood Boulevard
Woolwich, Ontario
Step into style, space, and sophistication in this beautifully upgraded home designed for modern living. From the moment you enter, you'll notice the stunning hardwood staircase and impressive 9' ceilings that elevate the main floor. The custom designer kitchen is a true showpiece, featuring upgraded cabinetry, premium sink and faucets, and a gorgeous quartz countertop that perfectly blends beauty and function. The dining area overlooks the inviting great room with an electric fireplace and offers a walkout to a massive 300+ sq. ft. covered porch - ideal for entertaining or relaxing year-round. The spacious primary suite provides a private retreat, complete with a walk-in closet and a spa-inspired ensuite featuring a glass and tile shower. Thoughtful upgrades continue throughout the home, including modern doors and trim, pot lighting, upgraded plumbing fixtures (including toilets), and high-quality hard surface flooring on the carpet-free main floor. Designed with flexibility in mind, this home is perfectly suited for multi-generational living with excellent in-law suite potential. The fully finished basement offers even more living space with a large rec room, two additional bedrooms, and a 3-piece bath. Experience the charm of small-town living in friendly Elmira - surrounded by beautiful parks, scenic trails, local shopping, and everyday amenities - all just 10 minutes from Waterloo and Kitchener. This is the one you've been waiting for. Prepare to be impressed. (id:49187)
8 Cooley Grove
Hamilton (Meadowlands), Ontario
Welcome to refined living in the highly sought-after Meadowlands Tiffany Hill community. This beautifully crafted Rosehaven Homes townhome offers 4 spacious bedrooms and 2.5 bathrooms, thoughtfully designed for modern family living. The open-concept main floor showcases hardwood flooring throughout the principal living areas, highlighted by an upgraded family room with a cozy gas fireplace. The space flows effortlessly into the contemporary eat-in kitchen featuring white cabinetry, Quartz countertops, stainless steel appliances, and a centre island with breakfast bar. Sliding doors provide convenient access to the rear yard. Upstairs, you'll find four generously sized bedrooms, including a bright primary suite complete with a private ensuite, along with a second full bathroom to accommodate family or guests. Ideally located just steps to Tiffany Hills Elementary School, parks, and trails. Enjoy easy access to Meadowlands Power Centre shopping and dining, Hwy 403 for commuters, Lime Ridge Mall just 10 minutes away, and McMaster University under 15 minutes. An exceptional opportunity in one of Hamilton's most desirable neighbourhoods. (id:49187)
67 Bridlewreath Street
Kitchener, Ontario
Welcome to 67 Bridlewreath Street: Carpet-free detached home in the heart of Laurentian Hills, where move-in-ready living meets thoughtful design. With 3 spacious bedrooms and 3 bathrooms, this home is perfect for families or anyone who loves bright, open spaces. The main floor is open-concept and flooded with natural light from large windows, creating a warm and inviting atmosphere. The 2022 kitchen is a true highlight, featuring stainless steel Samsung appliances, a gas range, ample cabinetry, a large island and upgraded lighting throughout. Adjacent is the dining area, perfect for entertaining or simply gathering with family. Living Room is quite modern and fancy with beautifully done accent wall. Upstairs, the versatile family room provides the perfect spot for a home office, playroom or cozy retreat. The primary bedroom is a true sanctuary, complete with a custom built-in walk-in closet and cheater access to the beautifully finished 4pc ensuite, featuring a walk-in shower, standalone tub and large vanity. 2 additional generously sized bedrooms complete the upper level. The fully finished basement adds even more living space, including a large rec room with pot lights, a 3pc bathroom and a laundry room with Samsung washer and dryer (2024), ideal for movie nights, hobbies or extended family living. Step outside through sliding doors to the fully fenced backyard, a private oasis designed for both relaxation and fun. The concrete patio offers plenty of space for summer dining or lounging, while the cement pad is ready for a storage shed (2025). Imagine warm evenings spent with friends and family, kids playing on the lawn or quiet mornings enjoying your coffee surrounded by greenery. Located just minutes from Huron Natural Area and Sunrise Centre, with easy access to schools, parks, trails, public transit, Highway 7/8 and 401, this home checks all boxes. Perfect for First Time home buyers or investors alike. Dont Miss this opportunity, Book your showing today! (id:49187)
55 Tulip Crescent
Norfolk (Simcoe), Ontario
Welcome to this gorgeous 2-year-old, five-bedroom, four-bathroom home offering over 2,700 sq. ft. of above-grade living space plus 1,104 sq. ft. below grade. The open-concept main floor features a modern kitchen with quartz countertops and ample cabinetry, flowing into a bright family room with a cozy fireplace, plus a main-floor office perfect for working from home. Beautiful engineered hardwood floors, smooth ceilings, and a welcoming ceramic-tiled foyer add elegance and warmth. Upstairs, five generous bedrooms include two private ensuites and a luxurious primary suite, complemented by convenient second-floor laundry. The lower level offers endless possibilities for a recreation room, home gym, or additional living space. Nestled on a quiet crescent in a family-friendly neighborhood just 15 minutes from Port Dover beaches and 5 minutes to Fanshawe College, this home combines style, comfort, and functionality-ideal for making lasting family memories. (id:49187)
56 Acredale Drive
Hamilton (Carlisle), Ontario
Country charm. Modern comfort. Room to breathe. Welcome to 56 Acredale Drive - a beautifully maintained Carlisle bungalow set on a rare half-acre lot, just steps to the library, community centre, amenities, and nearby golf courses. Enjoy small-town serenity without sacrificing everyday convenience. Offering over 2,000 sq ft of above-grade living space, this home is designed for both entertaining and easy living. A double garage and six-car driveway welcome guests, while main-floor laundry and interior garage access add everyday practicality. The bright eat-in kitchen features white cabinetry, granite counters, tile backsplash, and walkout to a two-tier deck with remote controlled retractable awning - the perfect place for summer evenings overlooking the expansive backyard complete with a relaxing hot tub. Inside, elegant millwork, hardwood flooring, crown mouldings, French doors, and oversized windows fill the home with warmth and natural light. Separate living and family rooms plus a formal dining room offer flexibility for families and gatherings alike. The primary retreat includes multiple closets and a private ensuite, while two additional bedrooms share a full bath. Downstairs, the fully finished basement extends the lifestyle: a spacious rec room with built-ins, two versatile bonus rooms (ideal for bedrooms, office, or gym), workshop, sauna, and a full bath with jacuzzi tub - perfect for guests or multi-generational living. Serviced by municipal community well and septic, and equipped with owned on-demand hot water heater, sump pump, and water softener - comfort and peace of mind come included. Space, privacy, and a true community setting - this is Carlisle living at its best. (id:49187)
105 Oakhaven Place
Hamilton (Meadowlands), Ontario
Welcome to this beautiful turnkey end unit townhome in the highly sought-after Meadowlands community, offering over 2,800 sq. ft. of refined living space. The main level showcases a thoughtfully renovated kitchen with gas stove, stainless steel appliances, elegant finishes, and seamless flow into the dining area with walkout to a private double deck - ideal for entertaining. New flooring, a cozy gas fireplace, main floor laundry, powder room, and inside access to the garage complete this level. Upstairs you will find a spacious primary suite featuring two closets and a spa-inspired 4-piece ensuite. Two additional generously sized bedrooms and a second 4-piece bathroom. The fully finished lower level adds exceptional versatility with a 3-piece bath and ample storage space. 17 windows are scheduled for replacement on March 19, offering added value and peace of mind. Condo fees include full exterior landscaping and snow removal right to your doorstep! Ideally located close to shopping, parks, schools, and convenient highway access. Other updates include: Roof (May 2023), Driveway replaced (2025), AC (2021). This one won't last! (id:49187)
312 East 12th Street
Hamilton (Hill Park), Ontario
Expansive 2.5-stry home situated on a rare 75' x 108' property w/ 6+2 bdrms, 3 bathroms & 3 kitchens in Hamilton's desirable Hill Park neighbourhood - a community celebrated for its family-friendly atmosphere & unbeatable convenience on the Hamilton Mountain. This substantial residence offers 2573 sq ft above grade & exceptional versatility - ideal for large families, multi-generational living, or other opportunities. A charming covered front porch & updated front door open into a spacious foyer that sets the tone for the generous interior. The main lvl feat a bright liv rm w/ elegant cove ceil, a formal din rm perfect for gatherings, a multi-purpose den/flex space, & a well-sized kitch w/ sliding doors to the rear yard. Surfaced parking for 2 vehicles & an attached 1 car grg w/ convenient inside entry. The 2nd lvl offers 5 bdrms & a 4-pc bath. The 3rd lvl enhances the home's functionality with its own kitchen, dining area, bathroom, and bedroom. The f-fin bsmt continues the theme of space & potential, featuring a 3rd kitch, rec rm, 2 additional bdrms, a 3-pc bath, laundry, storage/utility space & more. Key updates incl lower roof shingles replaced in '25, upper roof shingles replaced in '15, & an updated furnace. Living in Hill Park means enjoying close proximity to excellent schools, parks, and recreation facilities. Everyday amenities, shopping, & dining are minutes away along Concession Street. Quick access to the LINC & major routes ensures an easy commute throughout Hamilton and beyond. A rare opportunity to secure significant square footage on a very large lot, flexibility, and location in one of Hamilton Mountain's most sought-after neighbourhoods. (id:49187)
368 Weighton Drive
Oakville (Wo West), Ontario
Experience unparalleled luxury in this stunning custom-built home offering over 5,700 sqft of meticulously finished living space in the heart of Oakville. Crafted with exceptional attention to detail, this masterpiece blends timeless elegance with modern sophistication. The grand foyer welcomes you through a custom entry door into a bright, open-concept main floor adorned with hardwood flooring, designer lighting, and refined finishes throughout. The chef's kitchen is an entertainer's dream, featuring premium Decor built-in appliances, quartz countertops, full-height quartz backsplash, an oversized island, high-end cabinetry, and a stylish servery area with additional storage and prep space. The great room showcases a soaring 20-foot ceiling, floor-to-ceiling windows, and a striking feature fireplace that anchors the space with warmth and style. The primary retreat offers a serene escape with a spa-inspired 7-pc ensuite complete with a freestanding tub, glass shower, double vanity, and a custom walk-in closet. Each additional bedroom is generously sized and includes custom built-in closets and private 4-pc ensuites, providing ultimate comfort and privacy for the entire family. The professionally finished lower level expands your living space with two additional bedrooms, a large media room, a wet bar, and a spacious recreation area featuring oversized patio doors that open to a beautifully landscaped backyard and outdoor seating area-perfect for entertaining or relaxing in style. Set on a premium lot, this exceptional residence is surrounded by professionally designed landscaping and offers a seamless blend of indoor and outdoor living. Ideally located minutes from Oakville's premier amenities, including the Upper Oakville Shopping Centre, Oakville Place, Metro, parks, scenic trails, and top-rated schools such as Appleby College and Abbey Park High School. Perfectly located, beautifully finished, and intelligently designed. (id:49187)
1258 Ravine Drive
Mississauga (Lorne Park), Ontario
Opportunity knocks and options abound for this notable Lorne Park property, admired by neighbours and visitors alike. Nestled in the prestigious White Oaks of Jalna enclave in Lorne Park, this charming 5 bedroom New England style character home is set against a backdrop of majestic trees with an unparalleled lot, 100' by 327 feet deep. A rare suburban oasis oasis that is not only a solid investment to live in but a prime candidate for a renovation or a dream home rebuild. The beautifully landscaped two tiered lot features an inground pool and multiple outdoor living areas, perfect for entertaining or relaxing in serene natural surroundings. Inside, this warm and timeless home offers generous principal rooms, an open concept kitchen/family centre, large windows framing lush views, and a functional layout ideal for family living. Located within the highly sought-after Lorne Park school district, this property combines the best of luxury, nature, and top-tier education. Just steps to parks, lake and quick QEW access. This is a once in a lifetime opportunity to own in one of Mississauga's most coveted neighbourhoods. Live the dream in White Oaks of Jalna. (id:49187)
4268 Ryan Lane
Burlington (Alton), Ontario
Better than new in desirable Alton Village! This beautifully updated 4-bedroom, 2.5-bath detached home features a walk-out basement with in-law suite potential - a rare find in this family-friendly neighbourhood. Situated on a quiet street, it offers generous living and entertaining space with updated fixtures and finishes throughout. Recent upgrades include: Roof (2025), larger A/C unit (2025), engineered hardwood upstairs (2023), garage door (2024) and updated powder room (2025). The walk-out basement boasts impressive 8.5 ft ceilings and a 3-piece bath rough-in, providing incredible flexibility for extended family and additional living space. Conveniently located just steps to the 407 and Dundas, parks, newer schools, dog park, library and everyday amenities - an exceptional opportunity to own in one of Burlington's most sought-after communities. (id:49187)
Lp04 / 1204 - 758 Dovercourt Road
Toronto (Dovercourt-Wallace Emerson-Junction), Ontario
Welcome to the Lower Penthouse at Motto Condos - a rare 3 Bedroom + Den residence offering 1,357 sq ft of beautifully designed interior space plus an expansive 370 sq ft private terrace.This never-lived-in suite showcases a bright, open-concept layout with 9' ceilings. The contemporary kitchen features sleek cabinetry, quartz countertops, stainless steel appliances, ceramic backsplash, and modern matte hardware - perfectly blending style and functionality. The spacious living and dining areas flow seamlessly to the oversized terrace, creating an exceptional indoor-outdoor living experience ideal for entertaining or relaxing above the city.The thoughtfully designed layout includes three generous bedrooms, including a primary retreat with ensuite bath, plus a separate den with door - perfect for a private home office or flex space. Spa-inspired bathrooms offer quartz counters and glass shower panels. Ensuite laundry adds everyday convenience.Located at Bloor & Dovercourt between Ossington and Dufferin subway stations, Motto places you steps to TTC, UP Express, Bloor GO, U of T, Christie Pits, Dufferin Grove Park, bike trails, boutique shops, cafes, breweries, and vibrant west-end dining.Boutique amenities include a fully equipped fitness centre, co-working and collaboration spaces, rooftop terrace with BBQ areas, kids' play area, bike storage, and secure underground parking.An exceptional opportunity to own a statement Lower Penthouse in one of Toronto's most dynamic west-end communities. Modern design. Expansive outdoor living. Unmatched connectivity. (id:49187)
80 Esther Lorrie Drive
Toronto (West Humber-Clairville), Ontario
Welcome to this super bright 1-bedroom, 1-bath condo in a spectacular neighbourhood. This inviting suite features laminate flooring throughout, an open-concept living/dining area, a kitchen with plenty of cupboards, a spacious bedroom, and a large laundry room with ample storage. Enjoy unbeatable convenience with shopping, transit, schools, parks, a church, and the casino just minutes away. The building offers great amenities, including a concierge, lots of visitor parking, a rooftop terrace with BBQs, an indoor pool, a gym, and a party room. Parking and a locker are included. (id:49187)
21 Radwinter Drive
Toronto (Thistletown-Beaumonde Heights), Ontario
Welcome to 21 Radwinter Dr, a beautifully refreshed home that perfectly blends character with modern convenience. Ideal for first-time buyers, growing families, or savvy investors, this residence boasts a bright, "carpet-free" layout with extensive 2026 updates. The Transformation includes Brand New Modern Kitchen: Features sleek quartz countertops, a contemporary breakfast bar, and durable luxury vinyl plank flooring. Freshly painted throughout (Main & Basement) with new modern pot lights and an upgraded main-floor. Featuring versatile Living the spacious bedrooms provide ultimate comfort. The finished basement-featuring separate entrance-offers incredible potential for an in-law suite, extended family, or a premium entertainment hub and with its enlarged windows for maximum sunlight-offers. Step outside to a deep backyard, perfect for gardening and personal enjoyment. Commuting is a breeze with the now-operational Finch West LRT just a short walk away. You are steps from Humber Polytechnic, Etobicoke General Hospital, top-rated schools, and the Albion Centre. Nature lovers will enjoy being minutes from the Humber River Valley trails and the Humber Arboretum. With a spacious asphalt driveway and easy highway access (400/401/427), this home offers the ultimate in comfort and connectivity. Walking distance to Shopping Mall, Grocery, Schools, a Recreation center, College, and hospital. Some photos have been virtually staged to illustrate the property's potential. Move-in ready-just turn the key! (id:49187)
13233 22 Side Road
Halton Hills (Rural Halton Hills), Ontario
Updated rural lease just outside of Georgetown offering space, privacy, and easy access to town amenities. The main floor features an open-concept layout with a bright living room and large bay window. The renovated kitchen includes quartz countertops, stainless steel appliances, ample cabinetry, and double doors leading to the backyard deck. Situated on nearly acre, the property offers a large deck, fire pit, and garden shed.The home includes 3+1 bedrooms. Two main-floor bedrooms share an updated 4-piece bathroom. The upstairs primary bedroom features updated flooring, two gables for natural light, and a walk-in closet.The finished basement adds a fourth bedroom with a 3-piece ensuite, a spacious recreation room, and a well-designed laundry room with quartz counters and storage. Move-in ready with modern updates in a convenient rural location. (id:49187)
142 Hall Street
Richmond Hill (Mill Pond), Ontario
Freehold Mill Pond Townhome Under $1M - No Maintenance Fees! Discover a rare opportunity to own a stylish 3-storey freehold townhome with interior direct access to your own private garage in the heart of Richmond Hill's prestigious Mill Pond community-perfect for families looking for space, comfort, and convenience. Enjoy hardwood floors, oak stairs, functional living space and two private terraces for outdoor living and entertaining.The kitchen, dining, and living areas are thoughtfully connected on the main level for effortless flow while maintaining defined spaces for added comfort and privacy. Perfect for families who value both convenience and a classic, functional layout. The second floor features two bright bedrooms and a full bath, while the top level is dedicated to a private primary suite with his & hers closets, a spa-like ensuite, and terrace retreat. A versatile ground floor space doubles as a home office, playroom, or guest room with direct garage access.Walk to Yonge St, top-rated schools, parks, trails, restaurants, shops, and the Richmond Hill GO Station. Your chance to live in one of Richmond Hill's most desirable, family-friendly neighbourhoods-don't miss it! (id:49187)
452 Gully Road
Alnwick/haldimand, Ontario
Set on the peaceful outskirts of Cobourg, this charming 3-bedroom bungalow offers space, privacy, and stunning views across 6 acres of scenic countryside. A fully finished walk-out basement and thoughtfully designed layout make this home ideal for both everyday living and entertaining. The main level features an open principal living space highlighted by a sun-soaked living room and a spacious dining area with plenty of room for family dinners and gatherings. A walkout leads to a bright sunroom, perfectly positioned to showcase the incredible surrounding views. The kitchen is well equipped with ample counter and cabinet space, a large window over the sink, and a peninsula prep counter overlooking the dining area. Also on the main floor is a comfortable primary suite with an ensuite bathroom, two well-appointed bedrooms, a full bathroom, and a generous office or guest suite that connects directly to the sunroom. The lower level is equally impressive, offering a large recreation room with wood-detailed walls, a cozy stone-surround fireplace, a wet bar ideal for entertaining, and a walkout to the outdoors. Additional spaces include a cozy den, a billiards and games room with walkout, a guest bathroom, a workshop or hobby room, and abundant storage. Outside, enjoy a patio area and a sprawling property with endless opportunities for gardening, exploring, and family enjoyment. Located just moments from Cobourg's amenities and access to the 401, this home truly delivers the best of both worlds, conveniently close to town while providing the tranquility and space of country living. (id:49187)
611 1034 Reflection Place
Pickering, Ontario
Client RemarksWelcome to Unit 611 at 1034 Reflection Place - a bright and thoughtfully designed condominium offering modern comfort, convenience, and environmentally conscious features in a desirable community setting.This well-appointed suite features an open-concept living and dining area with expansive windows that invite natural light and create an inviting atmosphere. The contemporary kitchen is equipped with quality cabinetry, sleek countertops, and stainless steel appliances, ideal for both everyday living and entertaining. Step out onto your private balcony to enjoy open views and outdoor relaxation. Designed with sustainability in mind, this residence benefits from energy-efficient geothermal heating providing year-round comfort while supporting lower energy consumption. EV charging availability further enhances the eco-conscious appeal, offering added convenience for electric vehicle owners. These forward-thinking features provide long-term value and align with today's environmentally aware lifestyle.Residents enjoy secure entry and convenient proximity to parks, transit, shopping, and dining. An excellent opportunity for first-time buyers, down sizers, or investors seeking a stylish home with sustainable features. Measurements, taxes, maintenance fees, heating source, and EV charging details to be verified by the Buyer and Buyer's representative. (id:49187)
32 Deneb Road
Barrie (Ardagh), Ontario
Welcome to this well-maintained 3 Bedroom, 2.5 Bathroom Townhouse located in Barrie's desirable ARDAGH NEIGHBOURHOOD. Offering approximately 1,100-1,200 sq ft above grade, this two-storey home features a bright OPEN-CONCEPT MAIN FLOOR with HARDWOOD FLOORING, a functional KITCHEN WITH CERAMIC FLOORING, and a spacious LIVING AND DINING AREA, ideal for everyday living.The second level offers a generous Primary Bedroom with WALK-IN CLOSET and 4-PIECE ENSUITE, along with two additional bedrooms and a full main bathroom. Additional features include UPPER-LEVEL LAUNDRY, CENTRAL AIR CONDITIONING, a FULL UNFINISHED BASEMENT, and an ATTACHED GARAGE WITH DRIVEWAY PARKING.This home is part of a POTL (Parcel of Tied Lande) community, providing LOW-MAINTENANCE LIVING with exterior services included.Conveniently located close to Parks, Schools, Public Transit, and everday amenities, with easy access to Major Comuter Route. (id:49187)
32 Mcbride Trail
Barrie, Ontario
Premium Corner Lot Detached Home. Welcome to this stunning, one-year-new detached residence situated on a premium corner lot. Featuring an attached 2-car garage, a double-wide driveway, and NO SIDEWALK, this property offers both convenience and curb appeal. Step through the inviting double-door entry into a bright, open-concept layout highlighted by 10 ft. ceilings, hardwood flooring, and custom zebra blinds throughout the main and second levels. The heart of the home is the impressive eat-in kitchen, complete with a large island with breakfast bar, quartz countertops, high-gloss cabinetry, stainless steel appliances. Cozy dining area. The open-concept living room is equally inviting, showcasing a natural gas fireplace and a walkout to the backyard. The main floor also features a stylish 2-piece bath, two closets, and direct garage access. Elegant oak stairs lead to the upper level, where the spacious primary suite awaits with a walk-in closet and a luxurious 4-piece ensuite offering dual sinks and a glass shower door. Three additional bedrooms, each with double closets plus a 4-piece main bath with dual sinks provide plenty of room for family and guests. A full, unfinished basement offers endless potential for customization and future expansion. Perfectly located near shopping, restaurants, schools, public transit, and more, this home also provides easy access to Highway 400 and Highway 27 for seamless commuting. (id:49187)
21 Mermot Lane
Richmond Hill (Headford Business Park), Ontario
Brand New Couture Collection By Treasure Hill, Double Car Garage Townhouse with 4 Bedrooms, 4 Bathrooms, 9 Ft Smooth Ceiling Throughout. Open Concept, Modern Kitchen With Quartz Countertop And S/S Appliances. A Lots Of Bright Modern Pot Lights. An Exterior BBQ Gas Line Makes Outdoor Entertaining Easy & Convenient. All Bathrooms Are Upgraded With Stylish Backsplash And Side Splash Finishes, Towel Racks And Modern Accessories. Prime Bayview Hill Location Within Top Ranked School Zones. Steps To Banks, Restaurants, LCBO, Mins To Hwy 404, Go Transit .Don't Miss This Opportunity To Own A Brand New 4 Bedrooms Townhouse In A Highly Prestigious Area. (id:49187)
50 Lilly Valley Crescent
King (King City), Ontario
Welcome to 50 Lilly Valley Crescent, an elegant 4-bedroom, 5-bathroom residence that perfectly combines luxury, comfort, and curb appeal in one of King City's most sought-after communities. Set on an expansive pie-shaped lot (104 ft at rear!), this executive home is ideal for families who value space, style, and sophistication. Step inside to discover soaring ceilings, hardwood floors, and a thoughtfully designed layout that seamlessly balances formal and casual living. The chef-inspired kitchen showcases premium appliances, custom cabinetry, and stone countertops-perfect for entertaining or enjoying quiet family dinners. Upstairs, four spacious bedrooms and a versatile loft offer room to grow, highlighted by a serene primary suite with a walk-in closet and spa-like ensuite. Outdoors, the professionally finished backyard is just as impressive, featuring a large covered deck, custom landscaping, Bocce Court, and ample space to entertain or unwind under the stars. Located minutes from top-rated schools, scenic trails, boutique shops, and the GO Station, this home offers the best of both worlds: refined living in a welcoming, connected community. Don't miss your chance to experience 50 Lilly Valley Crescent! (id:49187)
1908 - 155 Yorkville Avenue
Toronto (Annex), Ontario
A refined studio residence in the heart of Yorkville, offering an exceptional lifestyle on one of Toronto's most prestigious streets. Located in a luxury, well-managed building with 24-hour concierge, fitness centre, and elegant party room, this is a home that feels elevated from the moment you arrive. Ideal as a downtown pied-a-terre, or a high-demand investment opportunity. Previously operated as a successful Airbnb (buyer to verify all current use and regulations) and includes all existing furnishings. Steps to Bloor Street shopping, fine dining, transit, and cultural landmarks. A rare chance to own in a premier Yorkville building where location, lifestyle, and long-term value align. (id:49187)
6 Brookbanks Drive N
St. Catharines (Lakeport), Ontario
Lovingly cared for 3+1 bed, 2 bath, SOLID BRICK BUNGALOW in a fantastic North End location with an attached oversized single car garage. UP: Large bright living room adjacent to a generous eat-in kitchen with plenty of cabinet & counter space. Three good sized bedrooms and a nice 4 piece bath. DOWN: Fully finished basement with separate entrance & in-law potential, features a large rec room, gas fireplace, four-piece bath and a spacious bedroom. OUTSIDE: Private, fully fenced rear yard with a large covered patio and room enough for kids and pets. Practical shed for equipment storage and garden tools. AREA INFLUENCES: Ideally located in the desirable Lakeport neighbourhood; within walking distance to good schools and Port Dalhousie. Mark's No Frills and Tim Hortons is also nearby. Book a showing today at 6 Brookbanks and come see this well priced gem for yourself! ** This is a linked property.** (id:49187)
404 - 215 Titanium Private
Ottawa, Ontario
Welcome to this bright top floor 2 bedroom condo ideally located in the desirable neighbourhood of Convent Glen North. Enjoy peaceful eastern exposure from your private open balcony - perfect for morning coffee and sun-filled starts to the day. Inside, the thoughtfully designed open concept layout seamlessly connects the living, dining, and kitchen areas, all finished with hardwood flooring throughout for a cohesive, modern feel. Large windows surround the unit, filling the space with natural light and creating an airy, inviting atmosphere. The contemporary kitchen features stainless steel appliances, a double undermount sink, ample cabinetry, and a convenient breakfast bar ideal for casual dining or entertaining. This well-appointed home offers two comfortable bedrooms, including a spacious primary suite complete with a 3pc ensuite featuring a standing shower. A second full bathroom provides added convenience for guests or family members. A dedicated utility/laundry room with stacked washer and dryer enhances everyday functionality. Additional highlights include one garage parking space with inside entry to the building, a second surfaced parking space, a welcoming lobby for guests, and visitor parking. Set in Ottawa's vibrant east end, you're close to walking paths, parks, and excellent schools including St. Matthew High School and Cairine Wilson Secondary School. Everyday essentials are nearby at Metro, with outdoor recreation at Bilberry Park and Joe Jamieson Park. Commuters will appreciate easy access to public transit and the LRT, and shopping and dining are just minutes away at Place d'Orléans - offering exceptional convenience in a welcoming, established community. (id:49187)

