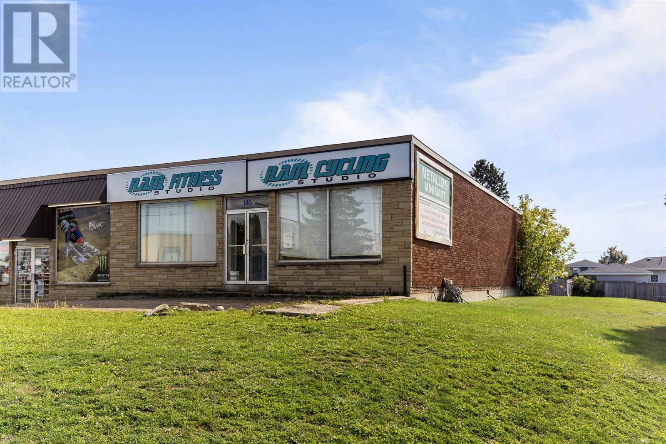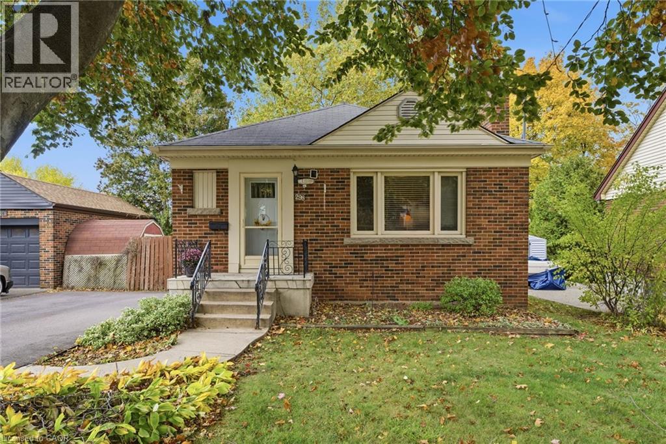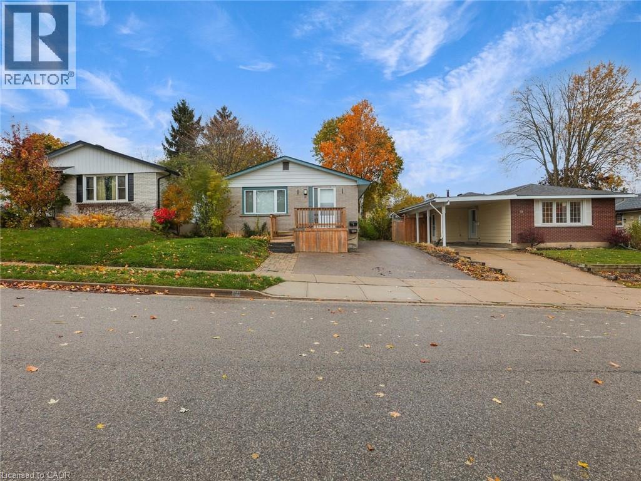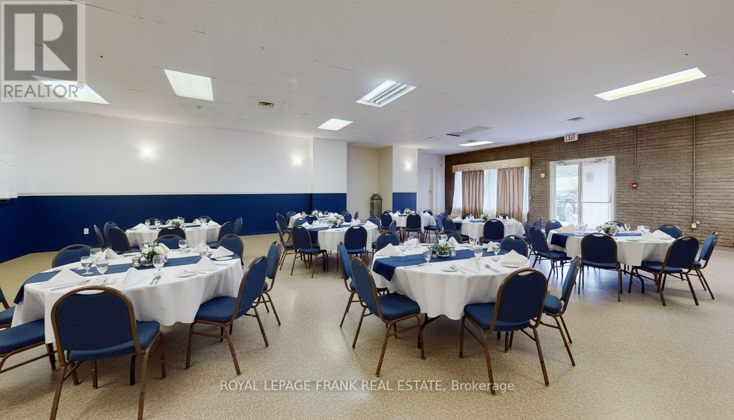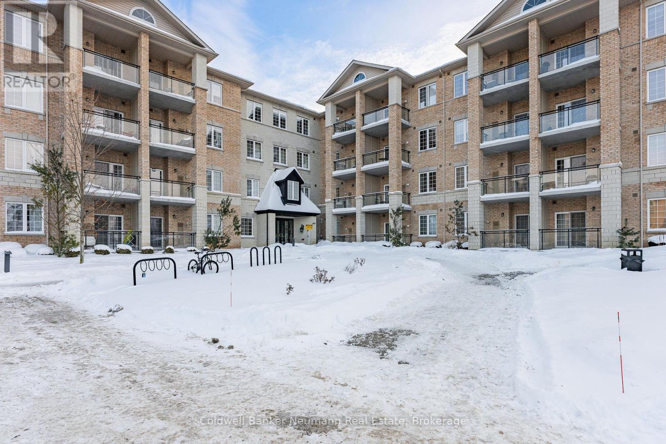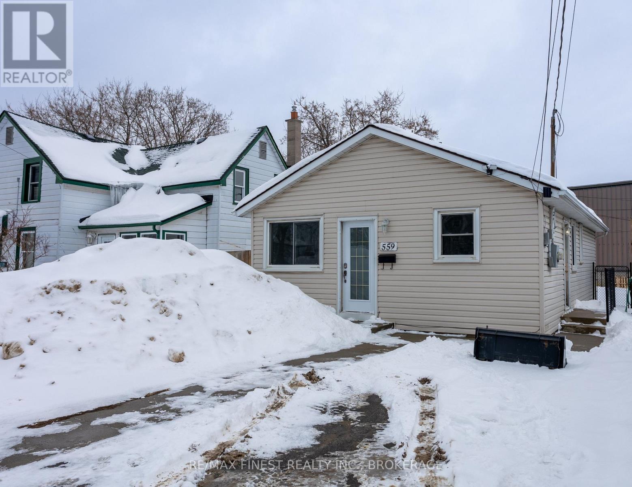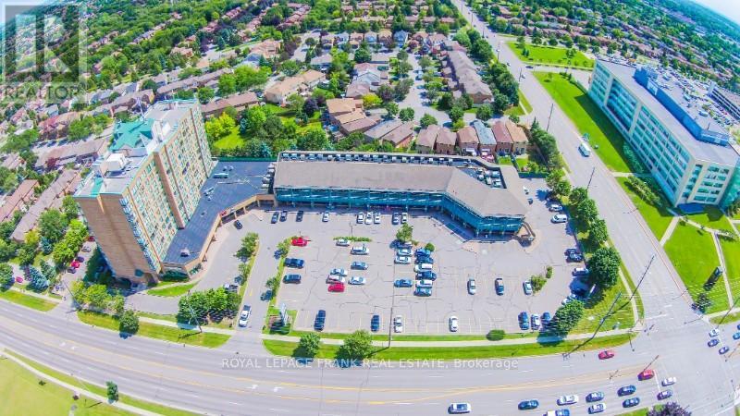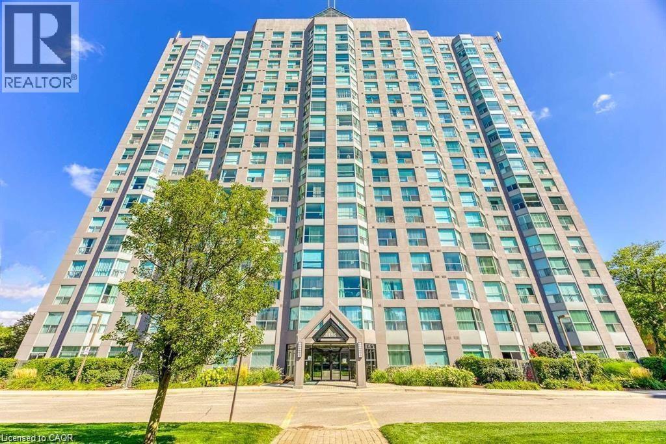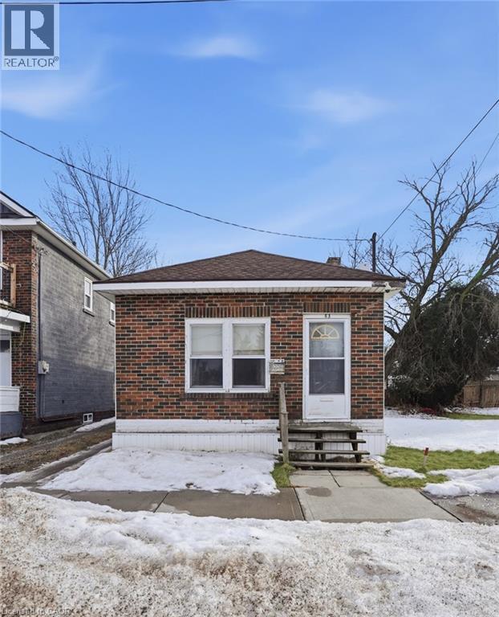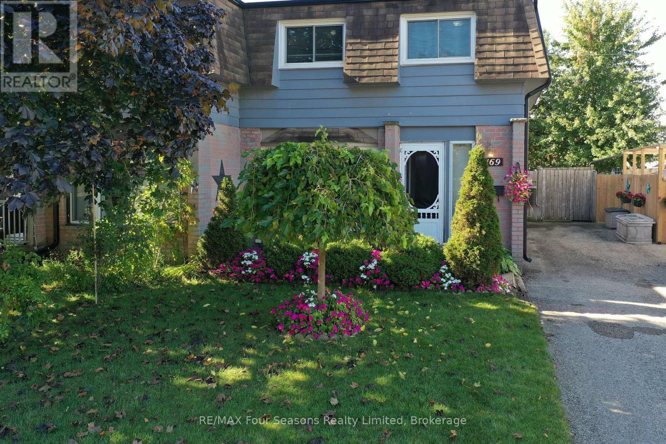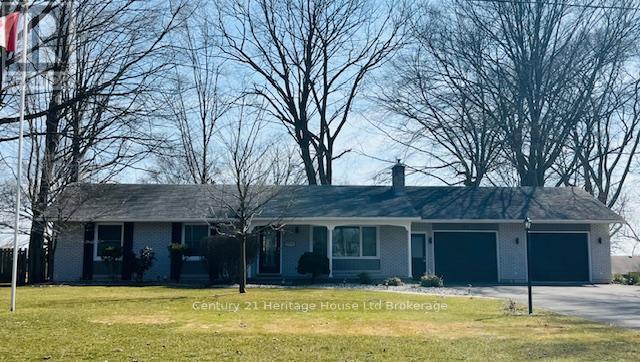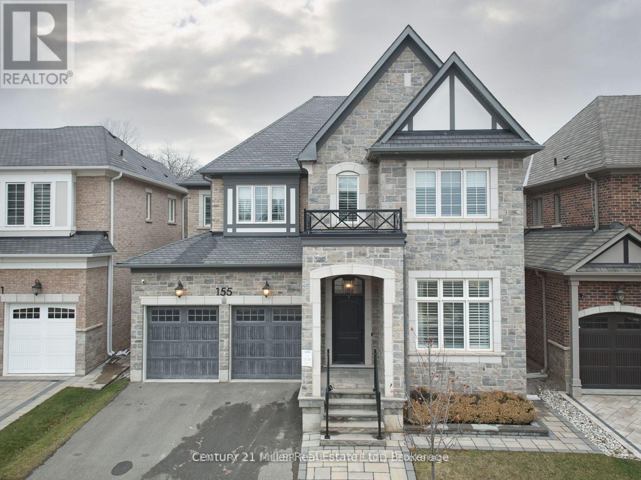145 Northern Ave
Sault Ste. Marie, Ontario
Approx 4000 sqft of space available in a prime central high traffic location! Corner lot with access from Northern Ave and Grand Blvd. Open space with bathrooms, showers, full open basement and good parking. Formerly set up as a gym but this is great for retail, office space, food industry and more. Front and rear accessibility, 3 phase power, good signage and c4 zoning. Vacant and immediate occupancy available. Brand new roof on entire building, gas forced air heating and cooling. Call today for a viewing. Sellers will consider selling building. (id:49187)
298 Sanatorium Road
Hamilton, Ontario
West Mountain all brick Bungalow, Located in a quiet sought after Westcliffe Neighborhood. The home is perfect for first time home buyers, empty nesters, or investors with vision for potential income-generating options. 3+1 bedrooms, 1.5 bath, eat-in-kitchen, large living room, rec room, and plenty of storage. Large rear yard. This home is close to parks, schools, shopping, transit and highway access, featuring complete family friendly space, comfort and a strong sense of community. (id:49187)
55 Silver Aspen Crescent
Kitchener, Ontario
FREE WATER & HEAT FOR 1 MONTH! Welcome to this beautifully renovated main floor unit in the desirable Forest Heights neighbourhood! This spacious home features a bright, open-concept living room perfect for relaxing or entertaining. The modern kitchen offers stainless steel appliances, quartz countertops, and sleek cabinetry, combining style and functionality. Along with a large dining area! Enjoy three large bedrooms with ample closet space and a fully updated 3-piece bathroom with contemporary finishes. Convenience abounds with your own private stacked washer and dryer, 2 driveway parking spots, and access to a large backyard. Located just minutes from Hwy 8, shopping, parks, schools, and all amenities. (id:49187)
354(L) - 358 Lindsay Street S
Kawartha Lakes (Lindsay), Ontario
Unlock the potential of this flexible commercial unit featuring a generous main space and two washrooms. With strong visibility and consistent traffic flow, it's well suited for office, retail, restaurant, or other permitted uses. Plenty of outdoor space allows for convenient customer parking, and the added draw of the Kent Farms market in the summer months boosts exposure even further. An opportunity-packed location ready for your business to thrive. Extras: Snow removal included. Tenant to pay Enbridge & Hydro. TMI $6.00 (id:49187)
316 - 1077 Gordon Street
Guelph (Kortright West), Ontario
Discover one of the most desirable buildings in Guelph's vibrant south end! This spacious two-bedroom plus den unit stands out as one of the building's finest. Enjoy a fresh coat of paint throughout, brand-new appliances (installed in 2023), and a newly updated bathroom complete with a modern vanity and fixtures.Conveniently located close to the University of Guelph, public transit, and all major amenities. Plus, the unit includes an underground parking spot! Don't miss your opportunity to own in one of Guelph's most sought-after south-end communities. (id:49187)
559 Macdonnell Street
Kingston (East Of Sir John A. Blvd), Ontario
Great opportunity for the person starting out, This two bedroom house wants to be a home, lots of possibilities situated on a 33 X 110.26 Fenced Lot with patio and shed for storage. or look at the possibility of expansion. bright living room and good size kitchen greet you as you walk in the doors. Plus two bedrooms with views to the back yard just waiting for friends to gather for the games and BBQ. As well the furnace and laundry are all conveniently located off the bedrooms and 4pcs bath. Freshly painted and new front door Countertops and featuring four appliances. (id:49187)
Storage Unit (B1) - 701 Rossland Road E
Whitby (Pringle Creek), Ontario
+/- 800 SF finished space is located in the underground of 701 Rossland Plaza. Man door access, good ceiling height, and secure environment. Well lit underground area with secure access. Clean, dry space ideal for contractors storing tools, inventory storage or for a property stager. Rent is all inclusive except for HST. Parking is next to the unit for easy loading/unloading. (id:49187)
2155 Burnhamthorpe Road W Unit# 1508
Mississauga, Ontario
Welcome to Eagle Ridge, a quiet building in a Gated Community with 24 hour security in the heart of Erin Mills. This 1-Bedroom + Den is on the 15th floor facing west with unobstructed views. The open concept layout features a versatile den, ideal for for home office. Good size primary bedroom includes ample closet space. The upgraded kitchen is designed for both style and function. This building offers a range of amenities, catering to an active lifestyle. Building features Indoor Pool, Sauna, Gym, Racquet Courts, Party Rm, BBQs, Billiards Rm, Bike Storage, Guest Suites, Visitor Parking, 24/7 Security Guard, Car Wash Station, Playground and Trail To Erindale Park. The condo comes with one underground parking spot and a locker for additional storage. Maintenance fee includes all utilities including hydro, heat, water, basic cable and internet. Commuters will appreciate the easy access to major highways, public transit, and the nearby GO station. Enjoy the convenience of having shopping, restaurants, parks, and recreational facilities just minutes away. (id:49187)
83 Nickel Street
Port Colborne, Ontario
Discover this charming one-bedroom, one-bath brick bungalow in the heart of Port Colborne! This home is an incredibly affordable opportunity to enter the market or downsize comfortably. Inside, you'll find a cozy, well-maintained layout, while the generous backyard provides ample space to relax or entertain. Plus, with exceptionally low property taxes, this is a truly rare find. Don’t miss out on making Port Colborne your home! (id:49187)
169 Burbank Crescent
Orangeville, Ontario
This well-maintained 4-bedroom, 3-bathroom townhome offers an exceptional combination of space, functionality, and income potential. The main floor features a bright, open-concept layout with a spacious eat-in kitchen and walk-out to a private patio-ideal for outdoor entertaining. A large picture window fills the living room with natural light, creating a comfortable and inviting living space. The fully finished basement includes an additional bedroom and separate side entrance, providing flexibility for extended family living or rental use. Complete with a fully fenced backyard and ample parking, this move-in ready home presents a compelling opportunity in a desirable Orangeville neighbourhood. (id:49187)
93 James Avenue
Tillsonburg, Ontario
GORGEOUS BRICK BUNGALOW IN A DESIRABLE LOCATION! Charming and spacious family home, set on a large 100 FT x 150 FT lot with mature trees in the sought after Woodland neighborhood offering convenient access to Hwy 19 for commuters. Thoughtfully maintained and full of character, this home features a stunning primary suite with a luxurious walk-in closet and a renovated 3 pcs ensuite. The traditional kitchen and dining are are equipped with four Samsung appliance, an island ideal for food prep, and direct access to a bright 3 season sunroom and a multi-level deck perfect for entertaining. The cozy living room showcases a large picture window and a beautiful stone fireplace. Downstairs, the fully finished lower level offers even more living space with a family room and wet bar, a 4th bedroom, an exercise room, laundry area, 3 pcs bath, a hobby/workshop space, and ample storage. A convenient rear staircase provides direct access to the oversized and impressive double garage. Plenty of room for your vehicles and toys. The expansive driveway fits up to 8 cars and even allows for access to the backyard for additional storage. Recent updates include; exterior doors, insulated garage doors, water softener, heat pump/furnace, owned hybrid water heater, updated en-suite bath, new siding, kitchen cabinets with hard surface countertops. This is an exceptional family home and must be seen. (id:49187)
155 Bowbeer Road
Oakville (Go Glenorchy), Ontario
Discover exceptional luxury in this 3,334 sq.ft. executive home, ideally situated in the prestigious Preserve community. This 4-bedroom, 3.5-bath residence showcases a perfect blend of modern sophistication and timeless comfort, highlighted by upgraded hardwood floors, soaring 10 ft ceilings on the main level, and 9 ft ceilings on both the upper and lower levels. Elegant pot lights, smart switches, and a welcoming gas fireplace enhance every space with style and warmth.The gourmet kitchen is the heart of the home, featuring custom cabinetry, granite countertops, and a designer backsplash-ideal for both everyday dining and effortless entertaining. The open-concept design flows seamlessly into the spacious family and dining rooms, each offering tranquil views of the ravine.Upstairs, the primary suite provides a peaceful retreat complete with a spa-inspired 5-piece ensuite boasting a luxurious soaker tub and glass shower. Three additional bedrooms, two contemporary 3-piece baths, and a conveniently located laundry room complete the space for optimal family comfort.Perfectly positioned near top-rated schools, beautiful parks, scenic trails, and vibrant shopping, this home offers an exceptional lifestyle in one of the area's most desirable neighbourhoods. Experience the perfect harmony of luxury, location, and family living. (id:49187)

