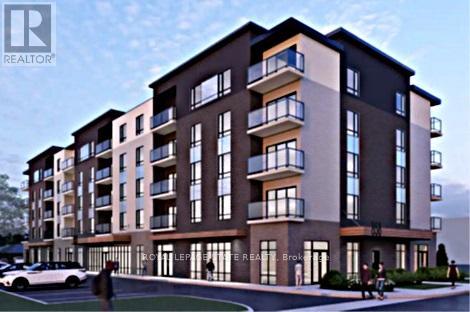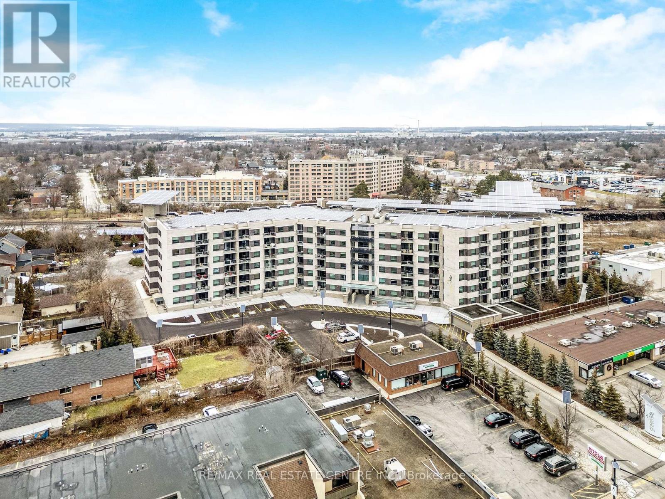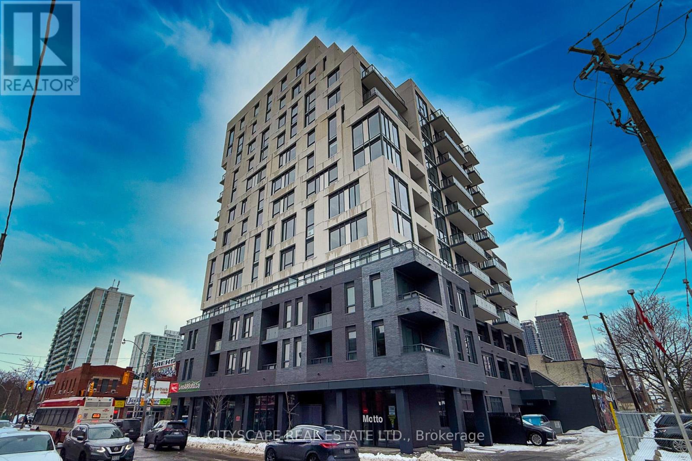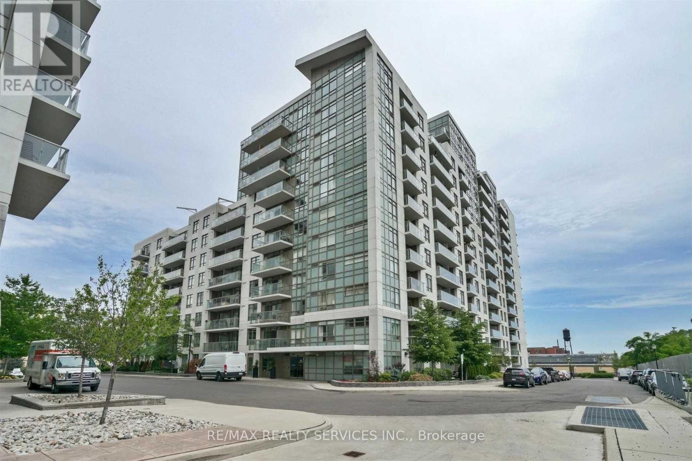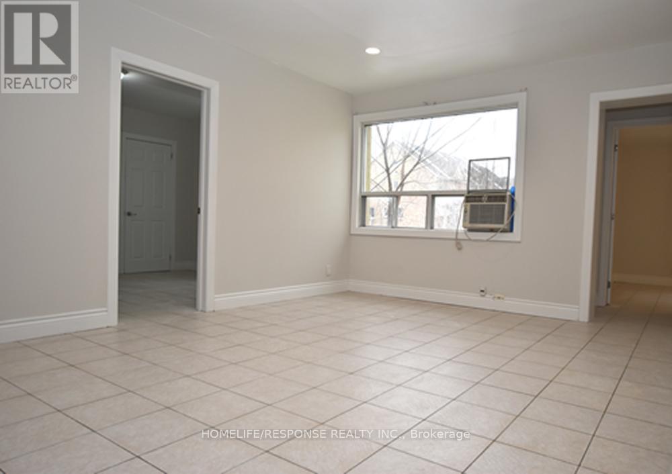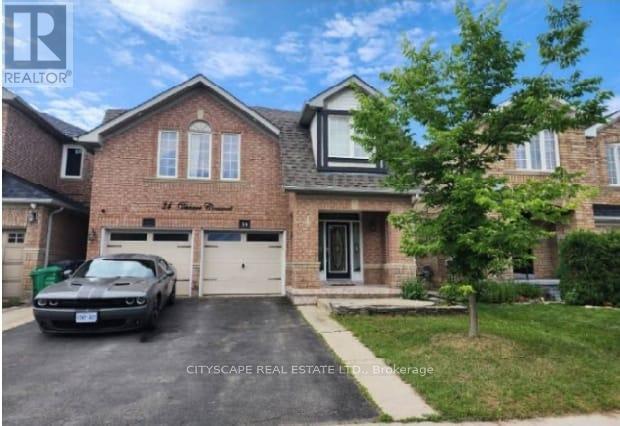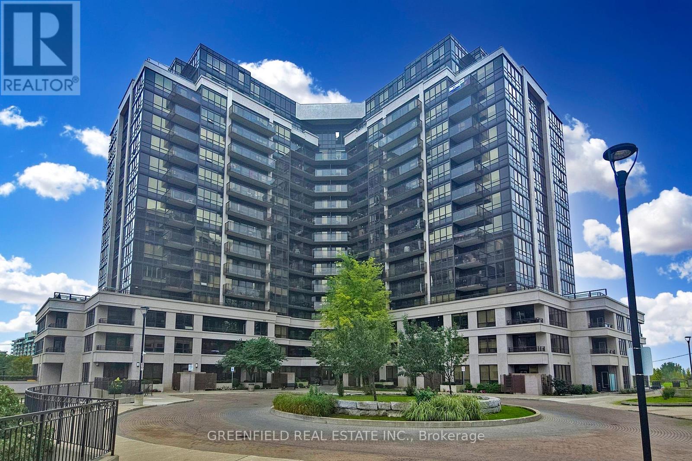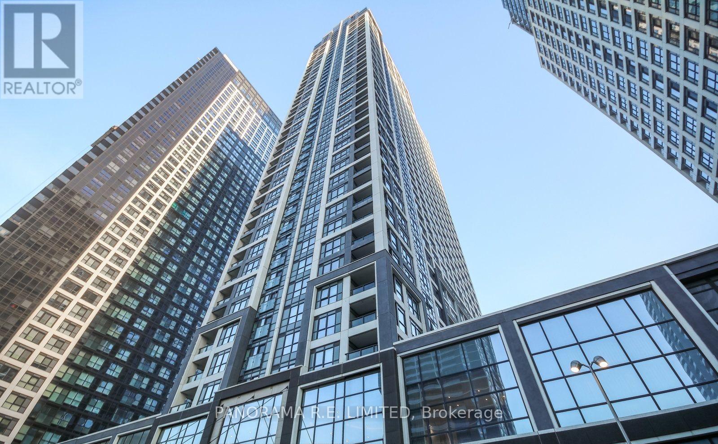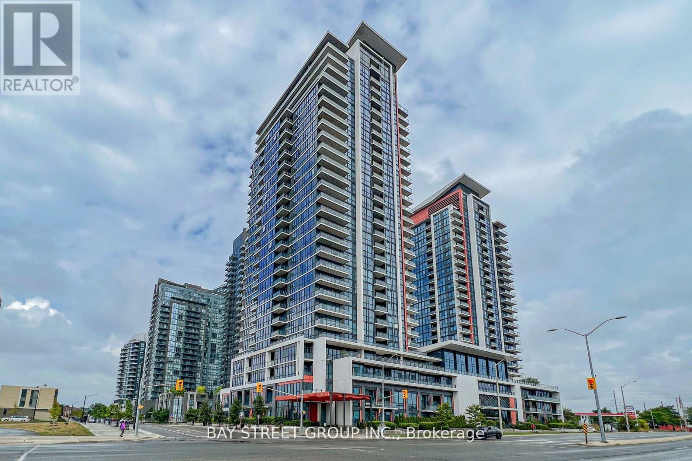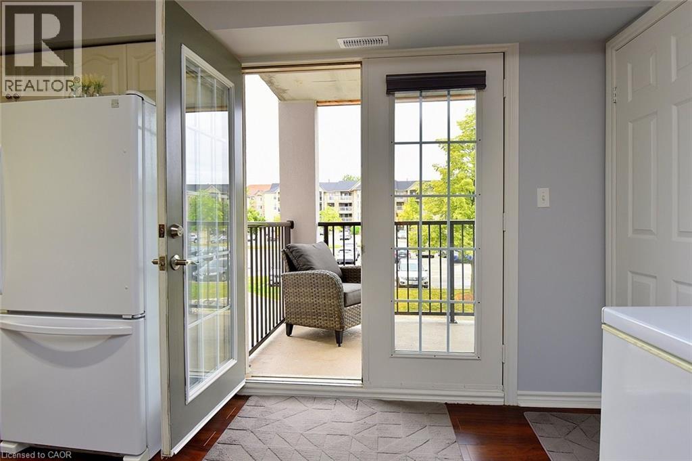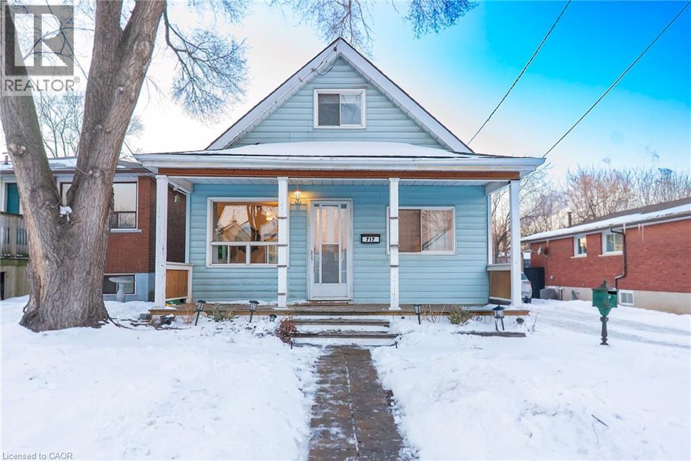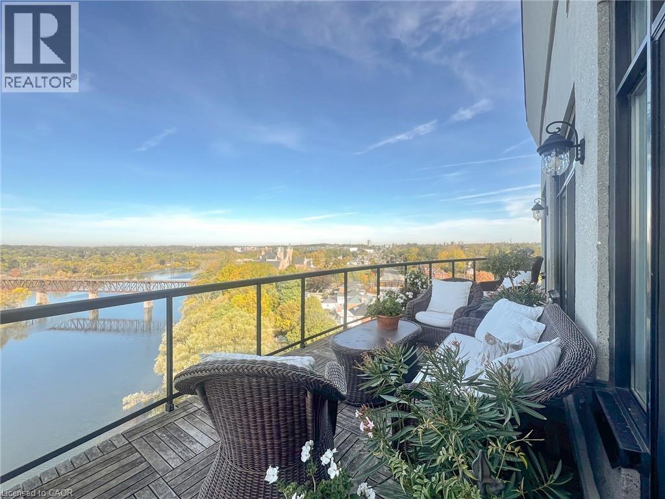862 Niagara Street N
Welland (N. Welland), Ontario
Attention Developers!! Prime development opportunity land with a midsize 69 Stack towns & including 2 retail units, site plan approval near completion. Close to all amenities: Retail, Niagara College, Recreation, Schools and Public Transit. Property sold "as is, where is" basis. Seller makes no representations and/or warranties. RSA. (id:49187)
216 - 383 Main Street E
Milton (Om Old Milton), Ontario
Enjoy urban living at sought-after Greenlife Condos in downtown Milton. This bright and modern 1 bedroom 1 bedroom plus den suite features 9-foot ceilings, laminate flooring in the main living area, and a stylish kitchen with convenient breakfast bar. The functional den is ideal for a second bedroon, home office or additional living space. Perfectly located within an easy walk to restaurants, Milton Mall, shopping, and the GO Train, offering unmatched convenience for commuters and lifestyle seekers alike. (id:49187)
605 - 758 Dovercourt Road W
Toronto (Dovercourt-Wallace Emerson-Junction), Ontario
Enjoy elevated city living in this immaculate, never-occupied suite at Motto Condos. Thoughtfully designed with an efficient layout, this one-bedroom plus den unit offers a versatile space perfect for a home office. Expansive windows fill the home with natural light throughout the day, beautifully showcasing the upgraded premium flooring that flows seamlessly from room to room.This turnkey residence is completely move-in ready, featuring high-quality blinds already installed for added convenience. As a brand-new builder release, every detail and finish remains untouched and in pristine condition.Motto Condos also provides an impressive selection of modern amenities, including a cutting-edge fitness centre, an elegant rooftop terrace with BBQ areas, and dedicated co-working spaces tailored to today's lifestyle. Ideally located with outstanding walk and transit scores, you're just steps from boutique shops, trendy cafés, and the Bloor streetcar line.Bright, contemporary, and flawlessly finished, this suite presents a rare opportunity to be the first to call one of the city's newest residential landmarks home. (id:49187)
319 - 812 Lansdowne Avenue
Toronto (Dovercourt-Wallace Emerson-Junction), Ontario
Spacious and beautifully maintained furnished 1+1 bedroom suite featuring a desirable 625 sq ft floor plan with an excellent functional layout. Enjoy a private balcony with a quiet north-facing view. The large den includes a full door and can easily be used as a second bedroom or kids' room. Modern eat-in kitchen with granite countertops and stainless steel appliances. Includes 1 parking space and a generously sized locker for additional storage. Fantastic building amenities and an unbeatable, highly convenient location - just a 2-minute walk to the bus stop and Food Basics, and only 5-7 minutes walking distance to Lansdowne subway station and FreshCo. Close to groceries, shops, parks, restaurants, and transit. A very well-maintained and upgraded home - move-in ready! (id:49187)
#3 - 3430 Lake Shore Boulevard W
Toronto (Long Branch), Ontario
Enjoy convenient living in one of Etobicoke's most desirable neighbourhood. This spacious 3 bedroom plus den apartment in Long Branch features a large den that can easily serve as a fourth bedroom or home office. The unit has been recently updated and freshly painted throughout, with pot lights in the living room and the convenience of ensuite laundry. One surface parking space is included. Located within walking distance to Junior and High Schools, Lake Ontario, Parks, TTC, and the Gardiner Expressway, and just minutes from the Long Branch Go Station. (id:49187)
34 Dunure Crescent
Brampton (Fletcher's Meadow), Ontario
Welcome to this beautifully maintained main and second floor residence located on a quiet, family oriented crescent in Brampton. This bright and spacious home offers a well designed layout with generous principal rooms, ideal for families seeking comfort and functionality. The main floor features a large living and dining area with ample natural light, a modern kitchen with plenty of cabinetry and counter space, and a breakfast area overlooking the backyard. The space flows naturally and is perfect for both everyday living and entertaining. A convenient powder room and laundry access may be included depending on configuration. The second floor offers well sized bedrooms with closets and large windows, including a spacious primary bedroom retreat. Bathrooms are clean and well maintained, offering comfort and practicality for family living. Tenants will enjoy exclusive use of the main and upper level. Located close to schools, parks, shopping plazas, public transit, and major highways for easy commuting. Tenant responsible for percentage or full utilities as agreed. No smoking. Rental application, full credit report, employment letter, recent pay stubs, and references required. Surrounded by parks, walking trails, and attractive homes, the area offers a peaceful residential feel while remaining close to everyday conveniences. Minutes to grocery stores, shopping plazas, restaurants, schools, and community amenities. Easy access to public transit with nearby bus routes connecting to Sheridan College, downtown Brampton, and major transit corridors. (id:49187)
820 - 1060 Sheppard Avenue W
Toronto (York University Heights), Ontario
Extra large 1+Den! With 2 Washrooms! Laminate flooring in living/Dining and Den! New Pr-engineered Hardwood flooring in Master bedroom! Very large Walk-in closet! Roll-down light blocking blinds! Super cute balcony facing the courtyard! Stainless Steele Appliances in Kitchen. Newer Fridge and Newer Washer and Dryer! Comes with Parking! Excellent Location! Right at the Sheppard Ave W Subway Station. Minutes drive to 401/Yorkdale/Shopping/Groceries/Restaurants and Coffee Shops. Comes with 1 Parking! Can't miss this one! (id:49187)
1518 - 9 Mabelle Avenue
Toronto (Islington-City Centre West), Ontario
Amazing 2 Bedroom 2 Bathroom rental at high in demand and amazingly located Tridel's Bloorvista. This highly desirable corner unit features big bright windows to brighten up your Living and Dining Rooms. Modern Kitchen with stainless steel appliances and stone counters. Primary Bedroom with large Walk-in Closet and 4-Piece Ensuite. There is also a spacious 2nd Bedroom located next to an additional 3-Piece Bathroom. Enjoy Resort-Style Amenities such as the Indoor Pool, Exercise Room, Sauna, Basketball Court, Patio, Playground/Splashpad, Party Room, and more! Located steps to Islington Subway Station, TTC, Shopping, Restaurants, Schools, etc. Includes Parking Spot. A great rental for a great tenant! (id:49187)
2801 - 75 Eglinton Avenue W
Mississauga (Hurontario), Ontario
Welcome to this stunning and rare penthouse, offering 1,603 sq ft of refined living space, Spectacular 3+1 Top Level Penthouse Suite Located In The Heart Of City. Great Functional Layout, Soaring 9' Ceilings, Contemporary Large-Size Kitchen, features a contemporary open-concept gourmet kitchen, complete with a gas stove, high-end appliances, and sleek finishes ideal for both entertaining and everyday comfort. Floor-to-ceiling windows flood the space with natural light & view of city where breathtaking sunrises greet you each morning.The suite includes two side-by-side parking spots, conveniently located near the elevator, as well as one storage locker. Enjoy the exceptional amenities of this Luxury building, featuring a grand lobby, 24-hour concierge and security, indoor pools, state-of-the-art fitness centre, and elegant guest suites. Steps to Square One Shopping Centre, public transit, major highways, and the upcoming Hurontario LRT, with some of the best schools in the area just minutes away.An elevated lifestyle awaits rare, refined, and truly remarkable.. Minutes To Shopping Centre, Park, Go Station, Highway & Lrt. This Penthouse Unit Comes With Top Of The Line Finishing And Contemporary Design. 24 Hr Security, Exercise Room, Yoga, Sauna, Indoor Swimming Pool, Party Room And Many More ! (id:49187)
1411 Walkers Line Unit# 202
Burlington, Ontario
Bright, updated, and ideally located, this 2-bed, 2-bath condo in a well-maintained Burlington complex offers comfort and convenience in one inviting package! The open concept living/dining area is flooded with natural light and features stylish and durable vinyl tile flooring throughout. A sunny dining space flows into a recently updated kitchen, featuring a stone subway tile backsplash and double sink overlooking the living area. Double doors lead to a private balcony - perfect for morning coffee or evening relaxation. The spacious primary bedroom showcases a bay window with California shutters and a private 4-piece ensuite. The second bedroom is ideal for guests, an office, or nursery. Additional features include in-suite laundry, underground parking, storage locker, and recent upgrades like a new furnace (2024), new kitchen cabinets and bathroom fixtures. Enjoy amenities like a gym and party room, and take advantage of the nearby shops, restaurants, parks, and transit. WELCOME HOME! (id:49187)
717 Knox Avenue
Hamilton, Ontario
Fully detached living in Hamilton. No condo fees. No shared walls. Just your own home and yard. Welcome to 717 Knox Avenue, a move-in ready detached home offering smart use of space, thoughtful updates, and the privacy buyers are searcin gfor an entry-level price point. The bright kitchen features updated stainless steel appliances (2025), refreshed cabinetry and excellent flow into the living and dining areas, creating a comfrtable everyday living space. The main floor also includes a fully updated 4-piece bathroom (2025) with new flooring and tiled tub surround. Upstairs, the expansive loft-style primary retreat with new flooring (2023) provides flexibility for a bedroom, home office, or creative space rarely found at this price point. Step outside to a generous backyard with brand new sod (2025) and two storage sheds, one with hydro, ideal for a workshop, studio, or additional storage. Plumbing insurance coverage in place until 2027 is transferable to the new owner, offering additional peace of mind. Conveniently located near transit, parks, schools, and everyday amenities, this property represents one of the most affordable opportunities to own a fully detached home in Hamilton. (id:49187)
170 Water Street N Unit# Uph4
Cambridge, Ontario
This One-of-a-Kind Luxury Penthouse was custom designed to create nearly 3,000 sq. ft. of refined living space, offering the perfect blend of elegance, comfort, and Panoramic River Views. Every window frames a breathtaking view of the river, and a full-length terrace with multiple walkouts provides a front-row seat to spectacular sunsets. The expansive and light-filled living room features a gas fireplace, seamlessly flowing into a grand dining area perfect for hosting a dinner party or large family gathering. The chefs kitchen is beautifully renovated and thoughtfully designed, with seating for five and overlooks the family room. A separate den offers the ideal space for a home office, home theatre, or additional third bedroom. Perfect for entertainers, the butlers pantry includes its own entrance, doubling as a service or catering kitchen for seamless hosting. The primary suite is tucked away in its own private wing, showcasing luxurious penthouse glamour with floor-to-ceiling windows and a walkout to the terrace. A spacious walk-in closet functions as a full dressing room complete with a center island. The show-stopping ensuite features a soaking tub positioned to take in the sweeping river views. The second bedroom is generously sized and includes its own ensuite bath, offering comfort and privacy for guests or family. With two underground parking spaces and two private locker rooms, this is elevated condo living without compromise. Set in the heart of historic Galt, you're just steps away from riverfront trails, fine dining at Cambridge Mill or Langdon Hall, the local farmer's market, and the vibrant Gaslight District. A rare opportunity to live large in one of the regions most desirable settings. (id:49187)

