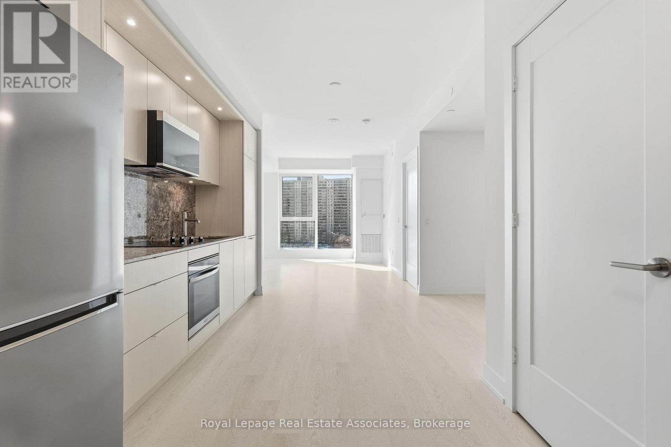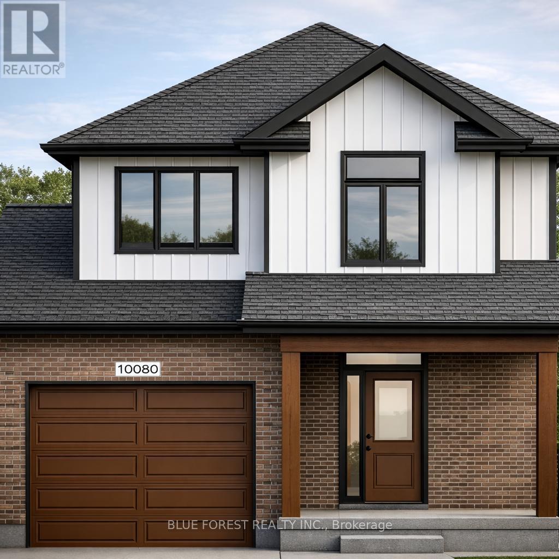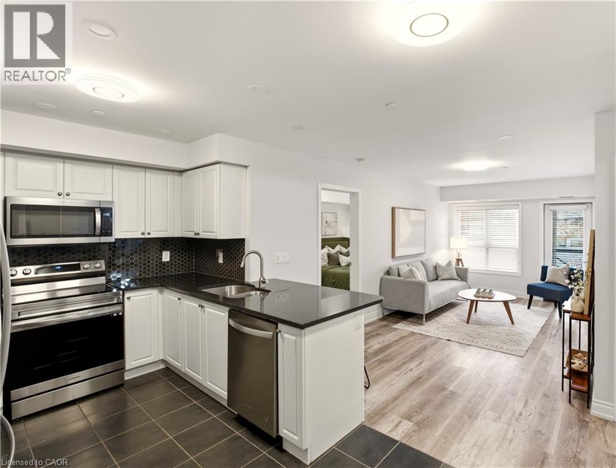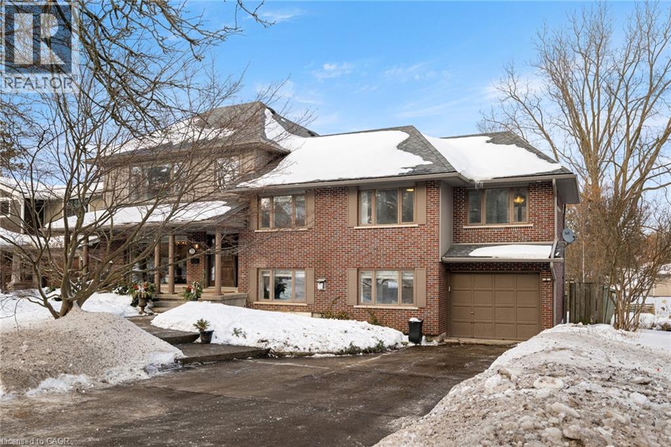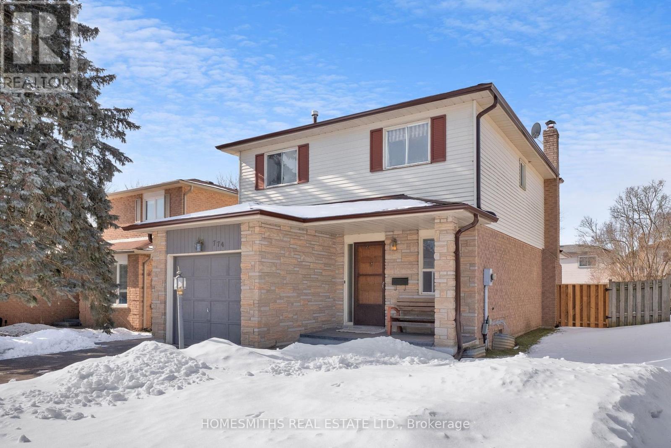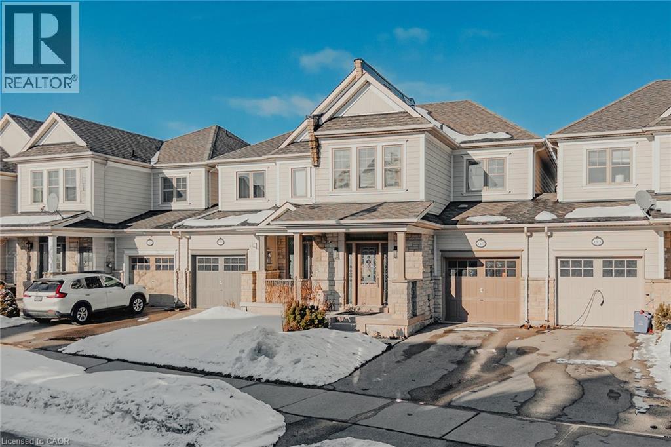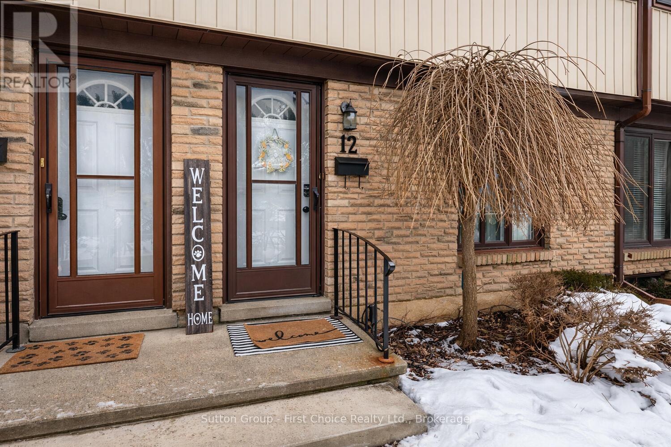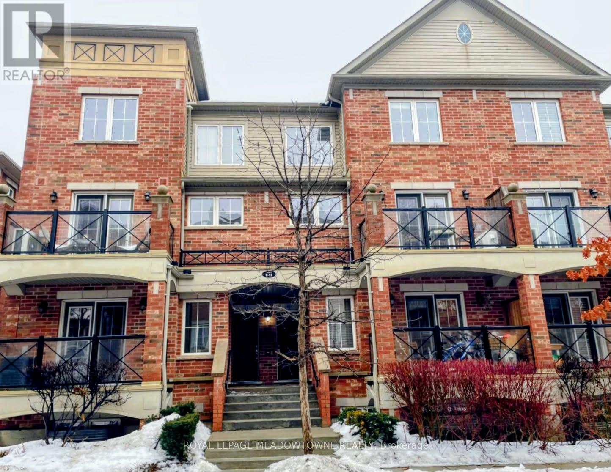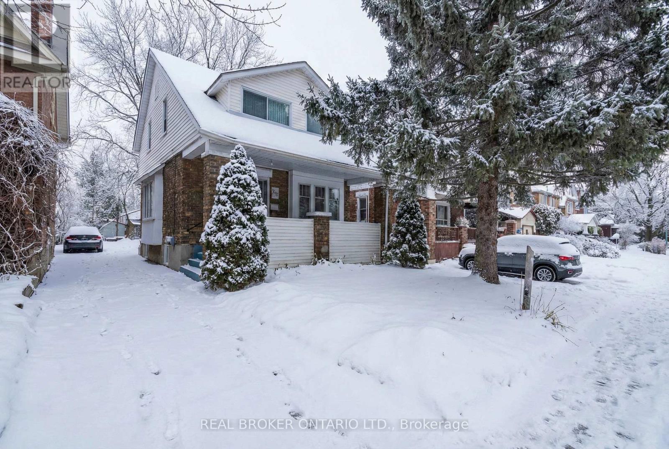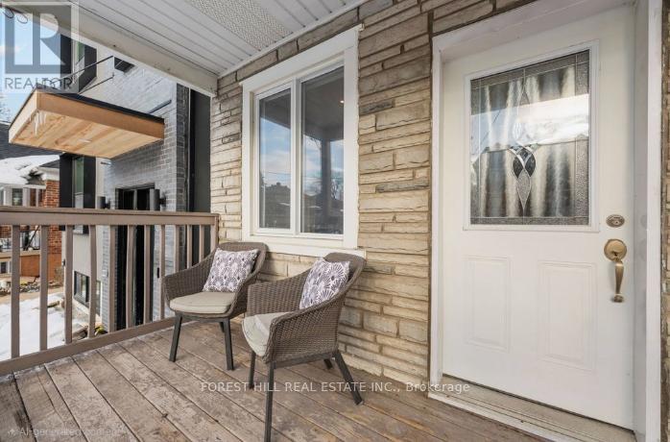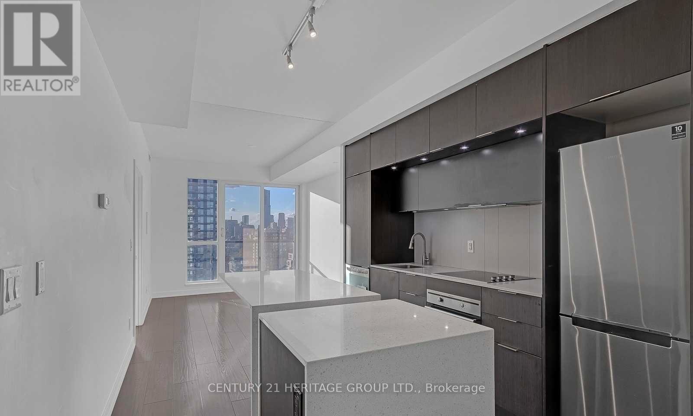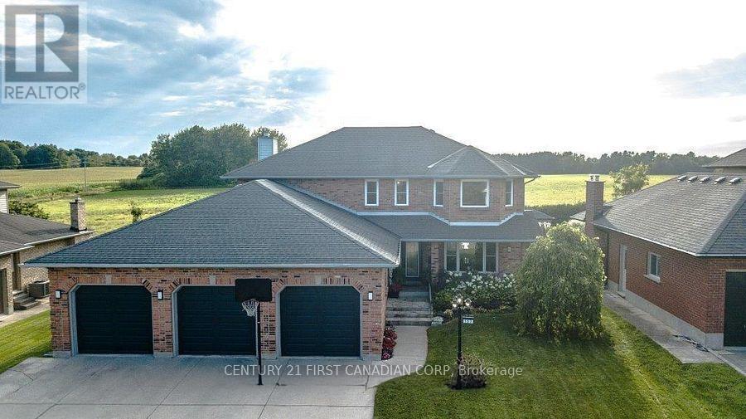910 - 25 Cordova Avenue
Toronto (Islington-City Centre West), Ontario
Welcome to Westerly 1 at 25 Cordova Avenue, where contemporary design meets everyday convenience in the heart of Islington-City Centre West. This brand-new 1-bedroom plus den suite offers approximately 609 sq. ft. of thoughtfully designed interior space, featuring a bright, carpet-free layout and modern finishes throughout. The modern kitchen is equipped with built-in stainless steel appliances and sleek cabinetry, flowing seamlessly into the combined living and dining area. Floor-to-ceiling windows enhance natural light and create an open, inviting atmosphere ideal for both daily living and entertaining. The bedroom features a floor-to-ceiling window and closet, while the open-concept den provides flexible space suited for a home office or study. A contemporary 4-piece bathroom is finished with clean tilework and modern fixtures. In-suite laundry is conveniently located in a dedicated closet, and an exclusive locker is included. Residents enjoy access to premium building amenities including a fitness centre, business centre, guest suites, party and meeting rooms, and concierge service. Ideally situated steps from Islington Station, parks, schools, and everyday conveniences, this suite offers comfortable, well-connected urban living in a highly desirable Etobicoke community. (id:49187)
Lot 48 Beer Crescent
Strathroy-Caradoc (Nw), Ontario
Welcome to The Francis, a thoughtfully crafted two-storey home by Bakker Design & Build, offering 1809 sq. ft. of beautifully designed living space. Known for quality craftsmanship and intentional design, this home blends functionality with timeless style. The main floor features a bright, open-concept kitchen and dining area centred around a spacious island - perfect for entertaining and everyday living. A walk-in pantry provides exceptional storage, while the inviting living room offers a comfortable space to gather and relax. Direct access to the garage, a convenient powder room, and smart main-floor flow make this layout both practical and family-friendly. Upstairs, you'll find three generously sized bedrooms, including a private primary retreat complete with a walk-in closet and ensuite bath. The additional bedrooms share a well-appointed main bathroom, and the second-floor laundry room adds everyday convenience right where it's needed most. TO BE BUILT! Other lots and designs are available. Price based on base lot, premiums extra. Check out more plans at BUCHANANCROSSINGS.COM ** This is a linked property.** (id:49187)
1045 Nadalin Heights Unit# 108
Milton, Ontario
Turn-key Mattamy built 2 bedroom, 2 bathroom unit in the desirable Willmott neighbourhood, offering 865 sq ft of well-designed living space. Upon entering, you’re greeted by a bright and inviting open-concept layout, complemented by a neutral palette and new flooring throughout. The kitchen features shaker-style cabinetry, stone countertops, stainless steel appliances (2023), and a breakfast bar with seating for two, making it both functional and welcoming. Bright, oversized windows fill the home with natural light, and a walkout from the living room leads to a covered porch. The oversized primary bedroom offers plenty of room and comfortably accommodates a king-size bed while still leaving space for a work-from-home setup, if desired. The private ensuite has been redesigned with an upgraded vanity featuring stone countertops and a glass shower enclosure. A second bedroom and an additional upgraded bathroom complete the space. Additional features include in-suite laundry, underground parking, and a locker. Ideally located in the vibrant Hawthorne Village of Milton’s Willmott neighbourhood, just steps to Milton Community Park with a playground, green space, and seasonal splash pad. Within easy walking distance to Milton Community Sports Park and the Milton Sports Centre, offering arenas, a pool, courts, and trails. Nearby amenities also include the Milton Leisure Centre and Sherwood Community Centre—perfect for an active lifestyle and community living. (id:49187)
75 Lyon Avenue
Guelph, Ontario
Tucked away at the quiet dead end of Lyon Avenue in the heart of Exhibition Park, this renovated 5 bedroom home offers a rare opportunity in one of Guelph’s most sought after neighbourhoods. Known for its mature tree lined streets, strong sense of community, parks, schools, and walkability to downtown, Exhibition Park consistently holds value. Homes on this street rarely come to market. Thoughtfully expanded and redesigned, the home blends timeless character with modern updates. The kitchen was completely reimagined in 2021 by Newlife Cabinetry Kitchens and showcases quartz and granite counters, a nearly 12 ft island with prep sink, full apron sink overlooking the backyard, oversized gas range with custom hood, built in appliances, and extensive custom cabinetry with premium storage. Abundant windows and cabinet lighting enhance warmth and natural light. The foyer features cathedral ceilings and open to above design with built in cubbies for everyday organization. A French glass pocket door offers flexibility between the kitchen and great room. The dining area, highlighted by a large bay window overlooking the streetscape, flows from the kitchen and can also serve as a formal living space. Just steps down, the spacious great room offers custom built ins, detailed trim work, gas fireplace, garage access, walkout to the yard, and convenient 3 piece bath ideal for pool use. The private primary suite is set in its own wing with 12 ft ceilings, hardwood floors, lounge or office space, and a luxurious ensuite with heated floors, soaker tub, glass shower, granite double vanity, and custom built ins. Four additional bedrooms, upper laundry, and a spa inspired main bath complete the upper level. The backyard is a private oasis featuring a heated Gunite pool, hot tub, conversation area, and raised garden boxes. A partially finished lower level with high ceilings, framed space, rough in bath, storage, and cold room offers future potential. Exhibition Park living awaits. (id:49187)
774 Greenbriar Drive
Oshawa (Eastdale), Ontario
Fantastic opportunity for first time home Buyer, contractor/handyman in a quiet and established Oshawa neighbourhood close to multiple schools and all amenities. This fully detached home is priced to sell and requires some cosmetic updates but provides a rare sweat equity opportunity for someone looking to get into the market. Interloc walkway welcomes you to a traditional covered front porch, bright open foyer with feature curved stair case. Spacious eat-in kitchen with breakfast area and walkout to side yard interlock patio, spacious dining room leads to large family room with walkout to fully fenced west facing rear yard. Stairs up to large primary suite with 2pc ensuite and w/i closet, two further well sized bedrooms and 4pc bath. Large unfinished basement experiences moisture/water under certain conditions and will require repair and some exterior grading improvement in future. The property is being sold as part of an Estate and as such will be sold in "as is', "where is" with no representations or warranties. Fully detached property for sale at the price of a semi detached. This one won't last! Quick closing available. (id:49187)
115 Holloway Terrace
Milton, Ontario
Welcome to 115 Holloway Terrace, a beautifully upgraded 3 bedroom, 2.5 bath freehold townhome nestled in the prestigious Heathwood Traditions community, just steps from vibrant Downtown Milton. Offering approximately 1,740 sq. ft. of luxe living space. Upon entry, you’re welcomed by a spacious foyer, a stylish and warm introduction to the home. The open-concept main floor is designed for modern living and entertaining, highlighted by elegant finishes throughout. The heart of the home is the chef’s kitchen, beautifully done with stainless steel appliances, a large centre island, and ample cabinetry. Whether hosting friends or enjoying family dinners, this space delivers both beauty and function. A walkout leads to the private backyard, accessible through the garage for added convenience. A hardwood staircase leads upstairs to three generously sized bedrooms and two full bathrooms. The spacious primary retreat offers comfort and tranquility, while the additional bedrooms provide flexibility for family, guests, or a home office. Located just a short stroll to downtown Milton’s shops, restaurants, and scenic Mill Pond, this home offers not only exceptional finishes but an unbeatable walkable lifestyle. There’s so much to love here, where craftsmanship, convenience, and comfort come together perfectly. (id:49187)
12 - 91 Avonwood Drive
Stratford, Ontario
Welcome to this updated condo nestled in a quiet, well-maintained complex. Once inside, you'll be drawn to the fabulous galley-style kitchen featuring timeless white cabinetry and a comfortable dinette with laminate flooring. The bright living room offers direct access to a fully fenced yard and a relaxing private patio perfect for unwinding or entertaining.The upper level boasts three bedrooms and a full bath. The finished basement adds even more living space, complete with a generous rec room and a convenient 2-piece bath located in the utility room.Ideally located in a great area, this home is within walking distance to the shopping mall, restaurants, and all the amenities you could ask for. With no outdoor maintenance required, this is carefree condo living at its best. (id:49187)
10 - 2464 Post Road
Oakville (Ro River Oaks), Ontario
Welcome to the "Waterlilies" Community by Fernbrook Homes - where modern living meets unbeatable convenience in the heart of River Oaks. This beautifully maintained upper-level stacked condo town offers the perfect blend of style, function, and low-maintenance living. Featuring 2 spacious bedrooms, 1.5 baths, and approximately 995 sq ft, this bright and airy suite is ideal for anyone looking to live in a vibrant, walkable neighbourhood. Open-concept layout with sleek laminate flooring throughout the living and dining area, modern white kitchen is complete with stainless steel appliances, a breakfast bar peninsula, and direct walkout to your private balcony. Both bedrooms are generously sized with plush carpeting, offering comfortable retreats on the upper level including convenient in-suite laundry. Enjoy the added value of 1 underground parking space and a locker for additional storage. Location? This is where it really wins and checks all the boxes. You're steps to Oak Park Blvd, offering immediate access to grocery stores, cafes, restaurants, fitness studios, and everyday essentials. Surrounded by scenic parks, schools, walking trails, and just minutes to Sheridan College, major highways, and transit. This is truly urban convenience in a family-friendly setting. (id:49187)
30 Troy Street
Kitchener, Ontario
Welcome to 30 Troy Street, located in Kitchener's desirable East Ward. Offering 3+1 bedrooms and 2 bathrooms, this home combines historic charm with modern convenience. Inside, you'll find bright and spacious living areas, a functional layout, and the convenience of main-floor laundry. The lower-level bedroom provides flexible space for a guest room, home office, or hobby area. The home was completely re-wired in December 2025, offering added peace of mind. Step outside to a private backyard surrounded by mature trees, ideal for relaxing or entertaining, complete with a hot tub for year-round enjoyment. Three-car parking adds convenience in this sought-after neighbourhood. Situated on a quiet street just minutes from downtown Kitchener, schools, public transit, and local amenities, this is a fantastic opportunity to own a well-located home with both comfort and functionality. (id:49187)
623 Harvie Avenue
Toronto (Caledonia-Fairbank), Ontario
Main floor powder room, primary ensuite, Oversized 25' x 150' lot, private drive w/ parking for 4 cars, 7 1/2 foot ceiling height in basement rec room + 9 min walk to Eglinton LRT (Fairbank Station) are all the things a 1st time buyer never thought they'd be able to afford yet 623 Harvie just arrived & checks your every box. 3 generously sized bedrooms & 4 washrooms. A modern open concept layout on main floor is perfect for avid entertainers and flows seamlessly towards the giant living room and walk-out to the sprawling green backyard perfect for pets & kids to run wild + summer gatherings. Versatile basement rec room w/ soaring ceiling height creates a cozy yet highly functional space for playdates, watching the game, workouts & much more. Additionally, the lower level office/+1 is perfect for work-from-home professionals, guest bedroom or nanny suite. Recent notable upgrades: Full Basement renovation with professionally designed 3-piece washroom (Feb 2025), redesigned primary bedroom with prof designed ensuite (Jan 2023), New interlocking stone patio & stairs in backyard (2021), main floor custom built-in storage unit with bench & coat closet (2020), new sump pump (2019) & new fence (2019). With the area gentrifying, new operational Eglinton LRT, diverse retail mix & central location to Allen RD & the 401, there's so much to be excited about at 623 Harvie Ave. (id:49187)
2107 - 170 Sumach Street
Toronto (Regent Park), Ontario
Bright, Modern, And Thoughtfully Designed - This 2 Bed, 2 Full Bath Suite Offers Stunning City Skyline Views And A Layout That Truly Makes Sense. Both Bedrooms Are Generously Sized While The Airy Open-Concept Living Space Features A Stylish Centre Island/Breakfast Bar, Quartz Countertops, And A Contemporary Kitchen Perfect For Cooking And Entertaining. * Live Steps From The Best Of Downtown: The Athletic Grounds, Pam McConnell Aquatic Centre, Nearby Parks, Riverdale, Corktown, Cabbage town And Multiple Transit Lines. With Easy DVP Access, Surrounding Bike Lanes And Grocery Stores Just Moments Away, This Location Delivers Convenience, Connection, And An Active Urban Lifestyle. (id:49187)
157 Wheeler Avenue
Thames Centre, Ontario
Welcome to this stunning executive two-storey home in sought-after Tiner Estates, where generous proportions and thoughtful upgrades define every space. Boasting 4+1 bedrooms and 3.5 bathrooms, this home offers exceptional room sizes throughout - ideal for growing families and effortless entertaining. The main level features a beautifully appointed kitchen with full-height cabinetry, Corian countertops, gas stove, and an oversized island perfect for gathering. The open living space is anchored by a built-in entertainment unit with gas fireplace, creating a warm and inviting focal point. A convenient main floor laundry/mudroom adds everyday functionality. Upstairs, the spacious primary retreat offers a large walk-in closet and an impressive, fully updated ensuite designed for comfort and relaxation. The fully finished lower level expands your living space with a walk-out to the backyard, wet bar, and expansive recreation room - ideal for hosting and family fun. Step outside to your private backyard oasis featuring a heated fiberglass in-ground pool (2017) with lifetime warranty and low-salt system, updated landscaping (2017), full fencing, and front & back sprinkler systems. Multiple walk-outs to the deck enhance indoor-outdoor living. Additional highlights include a rare 3-door garage with 4 parking spaces and pull-through access. Located minutes from parks, trails, schools, shopping, Hwy 401 access, and London International Airport - this home truly offers the complete package. (id:49187)

