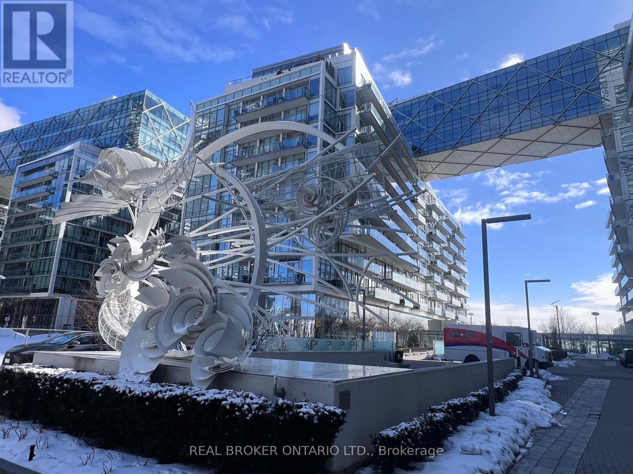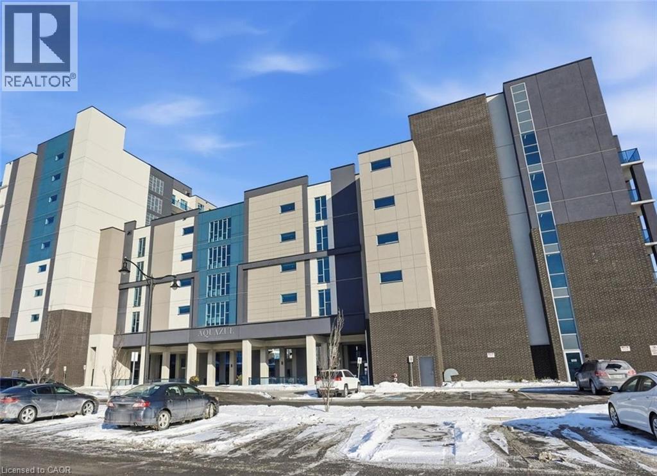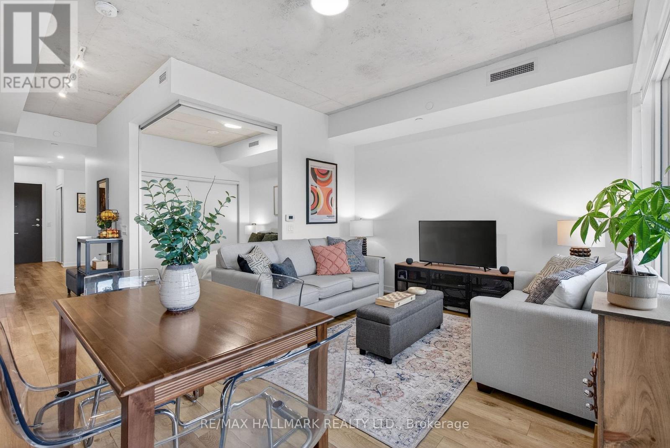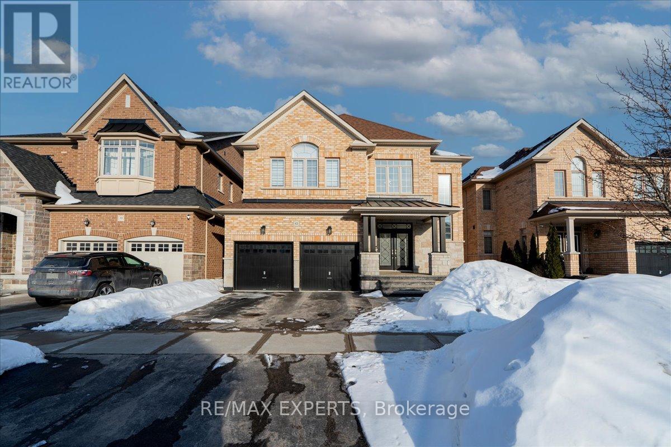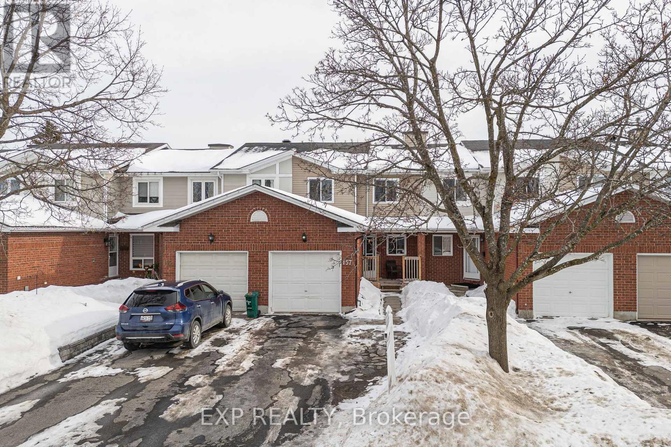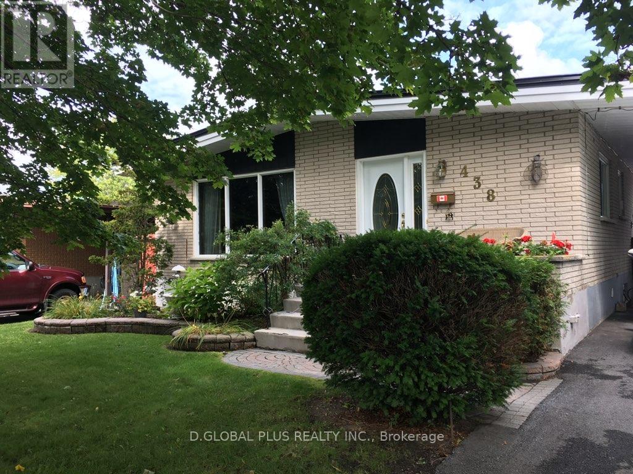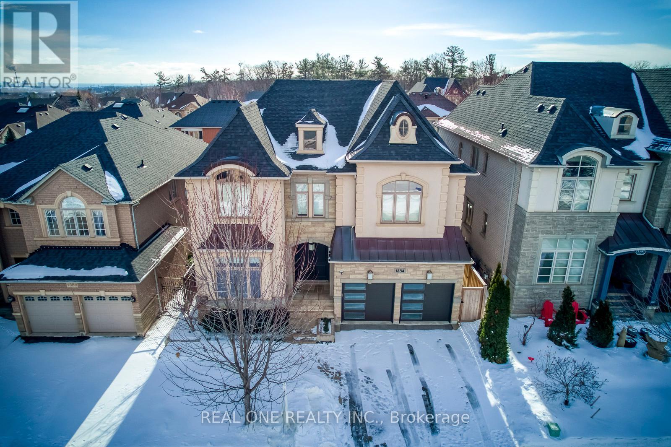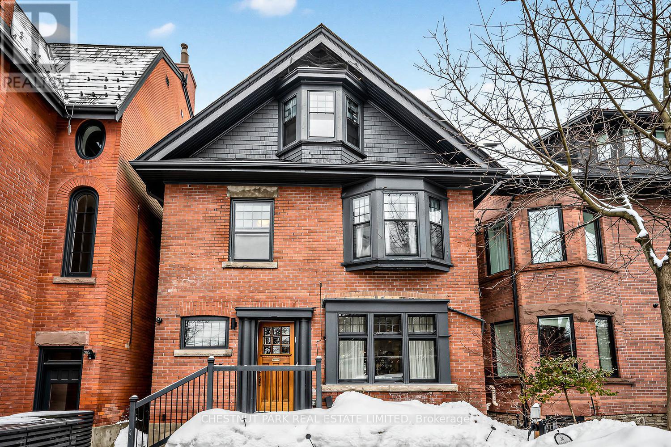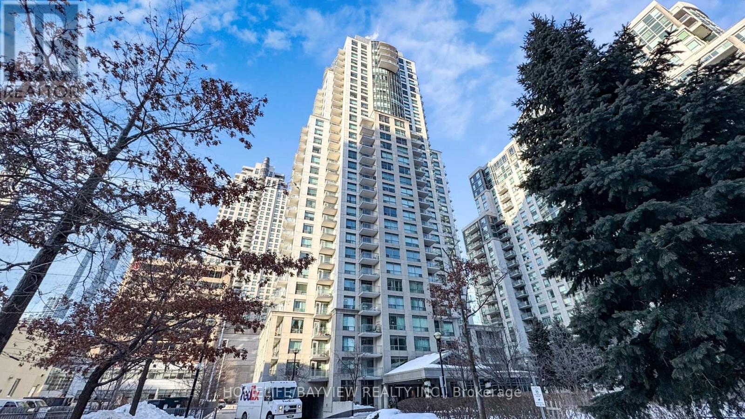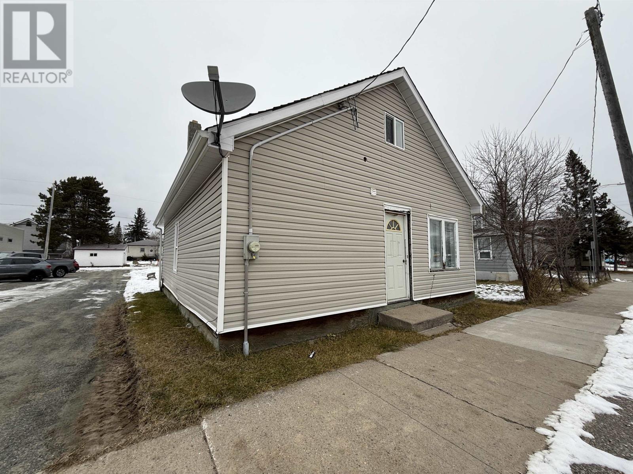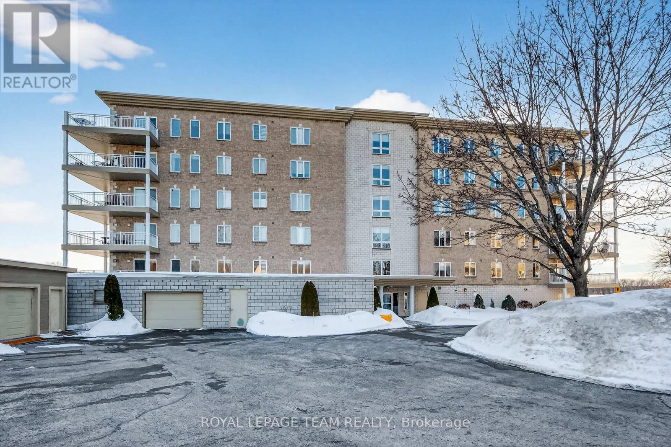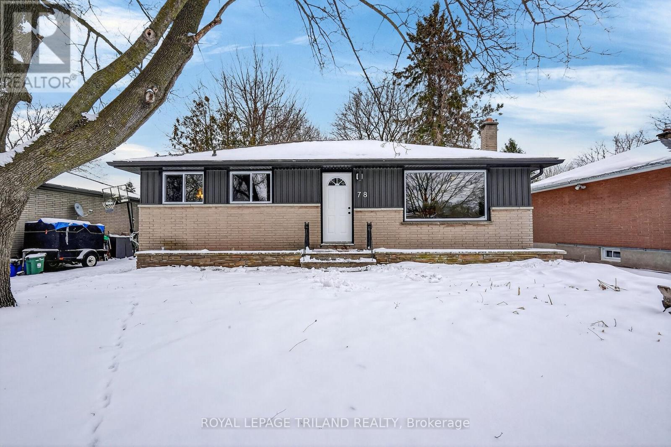2608 - 15 Queens Quay E
Toronto (Waterfront Communities), Ontario
Experience the ultimate in waterfront luxury at Pier 27 Towers, where the serene energy of Lake Ontario meets the vibrant pulse of the city. Perched on the 26th floor, this immaculate two-bedroom, two-bathroom suite is a masterclass in coastal-inspired design, featuring soaring 9' ceilings and floor-to-ceiling windows that frame breathtaking, panoramic views of the harbor and skyline. The heart of the home is an expansive, extra-wide balcony-a private outdoor sanctuary perfect for savoring the lake breeze and watching ships glide by. Life here extends beyond your front door; you are steps from the Harbourfront's scenic trails and the water's edge, with access to resort-style amenities including a glittering outdoor pool and a sunset BBQ terrace. Perfectly balanced between tranquility and urban convenience, this sun-drenched, open-concept residence offers seamless access to the PATH and Union Station, ensuring that while you live by the water, the entire city remains at your fingertips. Parking is available for an additional fee. Please contact the listing agent for pricing and further details. (id:49187)
16 Concord Place Unit# 516
Grimsby, Ontario
Located in the highly sought-after Aquazul Condominiums at Grimsby on the Lake, this 2020-built, well-maintained 1 bedroom + den suite offers bright, open-concept living with floor-to-ceiling windows that fill the space with natural light and capture beautiful Lake Ontario views and stunning sunrises. The modern kitchen features hard-surface countertops, stainless steel appliances, and breakfast-bar seating, flowing seamlessly into the living area and out to a private balcony—ideal for relaxing or entertaining. The spacious primary bedroom includes a walk-in closet with convenient ensuite access, while the full den provides flexible space for a home office or guest area. In-suite laundry adds everyday convenience. Aquazul delivers true resort-style living, with premium amenities including an outdoor pool and BBQ courtyard, fully equipped gym with lake views, party room, theatre/media lounge, games and billiards room. Enjoy being steps to lakeside walking trails, parks, boutique shops, cafés, and restaurants, with Costco and everyday conveniences just across the road. Includes one underground parking space and a storage locker, with quick QEW access. A fantastic opportunity in one of Grimsby’s most vibrant waterfront communities. (id:49187)
304 - 1808 St. Clair Avenue W
Toronto (Weston-Pellam Park), Ontario
Welcome to elevated urban living in a connected and growing west-end community. This beautifully designed one bedroom plus oversized den suite offers 665 square feet of highly functional space, ideal for professionals, first-time buyers, or downsizers seeking comfort and convenience. The open-concept layout flows seamlessly from the modern kitchen into a bright living and dining area, creating an inviting space to relax or entertain. Floor-to-ceiling windows fill the suite with natural light, while the private balcony overlooks a quiet residential neighbourhood that becomes a lush canopy of mature trees in the summer months, offering a rare sense of calm in the city. The spacious primary bedroom provides a peaceful retreat, and the generous den is large enough to function as a dedicated home office, guest space, or flexible bonus room. A well-appointed four-piece bath completes the interior. Residents enjoy an impressive collection of building amenities including a fully equipped fitness centre, stylish party room, co-working lounge, outdoor terrace with BBQ area, and thoughtfully designed common spaces that make working from home or hosting friends effortless. High-speed internet is included in the maintenance fees. Unmatched connectivity puts the city at your doorstep with easy access to the GO Train, UP Express, and the future Old Weston SmartTrack line, along with nearby streetcar routes and major commuter corridors. Whether heading downtown, to Pearson Airport, or across the GTA, getting where you need to go is simple. A smart investment in both lifestyle and location. *High-speed internet is included in the maintenance fees, ideal for remote work or streaming.* (id:49187)
43 Lewis Avenue
Bradford West Gwillimbury (Bradford), Ontario
Welcome to this stunning luxury detached residence offering 4 bedrooms and 5 bathrooms with adouble-car garage, located in one of Bradford's most desirable neighbourhoods. Featuring 3,497sq. ft. of beautifully finished living space and 9-foot ceilings on the main level, this home showcases extensive premium upgrades throughout. The impressive foyer welcomes you with soaring 20-foot ceilings and a bright, open-concept layout designed for both comfort and functionality. The gourmet kitchen is equipped with quartz countertops, high-end stainless steel appliances, and ample cabinetry-ideal for entertaining and everyday living. The main floor also includes a spacious family room, a well-sized living room, and a convenient main-floor office. The upper level features four generously sized bedrooms, each with its own ensuite bathroom. The luxurious primary retreat offers a large walk-in closet and a spa-inspired 6-piece ensuite. Situated on a flat lot approximately 42 ft x 106 ft, this homeoffers excellent curb appeal and outdoor potential. Conveniently located minutes to Hwy 400, Bradford GO Station, schools, parks, community centre, library, restaurants, and shopping. Anexceptional opportunity to own a refined luxury home in a prime location-this property is a must-see (id:49187)
157 Huntersfield Drive
Ottawa, Ontario
Welcome to 157 Huntersfield Drive - a beautifully maintained turn-key freehold townhouse in one of Ottawa's most family-friendly communities!This spacious home offers 3 bedrooms and 2.5 bathrooms, delivering the perfect blend of comfort and functionality. The main level features a bright, open-concept layout ideal for both everyday living and entertaining, with generous living and dining spaces and a well-appointed kitchen designed to keep you connected to family and guests.Upstairs, you'll find three generously sized bedrooms, including a primary retreat complete with a private ensuite bath and ample closet space. The additional bedrooms are perfect for children, guests, or a home office. With 2.5 bathrooms in total, busy mornings are made easy.The finished basement provides valuable additional living space, perfect for a family room, home gym, office, or play area - offering flexibility to suit your lifestyle needs.Located in the heart of Hunt Club, this home offers convenient access to parks, schools, shopping, transit, the airport and everyday amenities. Enjoy being just minutes from everything you need while still tucked into a quiet, welcoming neighbourhood.157 Huntersfield Drive presents an incredible opportunity to own a move-in ready home in a sought-after location. Just unpack and enjoy everything this fantastic property has to offer! (id:49187)
438 Beach Avenue
Cornwall, Ontario
Here's an appealing brick bungalow set in a popular, well established family neighbourhood. Features include 3 bedrooms, 2 baths, gas heat, central air, hardwood floors, finished family room, plus covered carport parking & an inground pool, all surrounded by a well landscaped lot. Easy to view. This home has been meticulously cared for & the availability of a very flexible closing only adds to an inviting package. (id:49187)
1384 Pinery Crescent
Oakville (Jc Joshua Creek), Ontario
5 Elite Picks! Here Are 5 Reasons To Make This Home Your Own: 1. Spectacular Gourmet Kitchen ('19) Boasting Modern Cabinetry, Large Centre Island, Quartz C/Tops, Glass B/Splash, B/I Thermador Appliances & Breakfast Area with 2nd Island/Breakfast Table & W/O to Composite Deck & Private Backyard! 2. Stunning Principal Rooms... Including Gorgeous 2-Storey F/R Featuring Linear Gas F/P & Huge Windows Overlooking the Backyard, Plus Open Concept L/R, Separate Formal D/R with Custom Decorative Ceiling... Plus Custom French Door Entry to Private Office/Den. 3. Updated Staircase with Glass Railings ('19) Leads to Spacious 2nd Level with Open Concept Den, Convenient Upper Level Laundry, W/I Linen Closet & 3 Large Bdrms - Each with Its Own Ensuite... Including Oversized PBR Suite Boasting Sitting Area, His & Hers W/I Closets & Luxurious 4pc Ensuite Boasting Stunning Tile Work, Dbl Vanity, Additional Storage & Huge Glass-Enclosed Shower. 4. Exceptional Finished Bsmt Featuring Remarkable Exercise Room with Glass Doors, B/I Shelving & Mirrored Walls, Stunning Rec Room with Slat Feature Wall & Ethanol F/P... Plus 4th Bdrm, Office, 3pc Bath & Ample Storage! 5. Spectacular Private (Low-Maintenance) Backyard Oasis ('22) Boasting Huge Composite Deck (with Natural Gas BBQ & Fire Table), Expansive Patio Area with Huge Pavilion (with B/I Concrete Table & Electric Heaters) & Artificial Turf Area!! All This & More!! 2pc Powder Room & Garage Access Complete the Main Level. Further 2019 Updates Include: Updated Eng. Hdwd & Upgraded Baseboards on All 3 Levels, New Garage, Front Doors & Interior Doors, Wood Panelling in Foyer & Custom Wall Decor in L/R, LED Lighting & Additional Pot Lights, Custom Blinds & Drapery, Washer & Dryer, Bev. Fridge & More... Please See Feature Sheet for Comprehensive List. Fabulous Location in Desirable Joshua Creek Community Just Minutes from Many Parks & Trails, Top-Rated Schools, Rec Centre, Restaurants, Shopping & Amenities, Plus Easy Hwy Access. (id:49187)
35 Castle Frank Road
Toronto (Rosedale-Moore Park), Ontario
Welcome to 35 Castle Frank Road - a fully renovated and smart 5-bedroom, 5-bathroom residence in the heart of Rosedale. Reimagined from top to bottom and completed in 2020, this exceptional home seamlessly blends timeless architecture with refined, modern finishes - offering turnkey luxury in one of Toronto's most prestigious neighbourhoods. Thoughtfully redesigned for today's lifestyle, the home features expansive principal rooms, elegant detailing, and a functional open-concept flow ideal for both everyday living and entertaining. The chef-inspired kitchen anchors the main level with premium appliances, custom cabinetry, and generous workspace, opening effortlessly to an inviting family space and outdoor living. Upstairs, five well-proportioned bedrooms provide flexibility for growing families, guests, or home office needs. The serene primary retreat offers a spa-like ensuite and ample closet space, creating a true sanctuary. Each of the five bathrooms has been beautifully appointed with high-end fixtures and contemporary finishes. Situated just steps from ravine trails and within walking distance to Castle Frank Subway Station, this coveted address delivers the perfect balance of natural beauty and urban convenience. Close to top-tier schools, parks, and downtown access. 35 Castle Frank Road presents a rare opportunity to enjoy fully updated living in historic Rosedale. (id:49187)
2906 - 21 Hillcrest Avenue
Toronto (Willowdale East), Ontario
Prime North York Location. Rare opportunity for a bright, spacious, one of a kind unit in a luxury Monarch building. High-floor, 9 foot ceilings, suite features a unique layout with unobstructed skyline views overlooking Mel Lastman Square and the skating rink. Enjoy sunny floor-to-ceiling windows, and a large wraparound terrace with walk-outs from both the living room and bedroom. Freshly painted throughout and offers upgraded granite countertops, laminate flooring, brand-new never-used washer and dryer, and all new window blinds. Exceptional resort-style amenities include 24-hour concierge, indoor pool, hot tub, fully equipped gym, movie theatre, party room, car wash, internet cafe, and garden BBQ area. Unbeatable location With a walking Score of 100, just a 2-minute walk to North York Subway Station, Empress Walk, restaurants, shops, supermarkets, library, pharmacy, The Keg, Cineplex, and with quick access to Highway 401. Some photos have been virtually staged (id:49187)
38 King St
Sioux Lookout, Ontario
This home is full of potential and ready for someone with vision to bring it to life. Offering two bedrooms on the main floor plus a spacious loft that could easily be transformed into an additional bedroom, studio, or cozy retreat, the layout lends itself to a variety of possibilities. Located right in the downtown core, it offers the convenience of being close to shops, restaurants, and everyday amenities. With its appealing price point and the opportunity to build equity quickly, this property is ideal for those looking for a project with great upside. With the right updates and personal touches, this house could truly become a beautiful and inviting home. (id:49187)
503 - 136 Edwards Street
Clarence-Rockland, Ontario
We are delighted to present this rarely offered, beautiful, bright, and spacious penthouse suite located at 136 Edwards Street. This stunning luxury marina condominium is perfectly positioned on the waterfront, offering breathtaking panoramic views of the Ottawa River and the surrounding mountains. Flooded with natural light, this exceptional residence provides a refreshing departure from typical condo layouts. The expansive living and dining area is ideal for entertaining, featuring large windows and patio doors that open onto a generous balcony-perfect for taking in the spectacular river and mountain vistas. The beautifully designed kitchen is equipped with designer cabinetry and offers an efficient, gourmet-friendly layout. Throughout the suite, a tasteful combination of hardwood, ceramic, and carpet flooring adds warmth and comfort. The well-appointed floor plan includes a large primary bedroom, a versatile den that can easily serve as a home office or guest bedroom, and two washrooms: a spacious 4-piece main bath and a convenient 2-piece powder room shared with the in-suite laundry area. Meticulously maintained and move-in ready, this unit also includes one underground parking space with a locker, as well as an additional exterior parking space. Residents enjoy access to excellent shared amenities, including a large community room with kitchenette, hobby and reading areas, and an exercise space. A beautiful park and scenic walking trail further enhance this exceptional waterfront lifestyle. Truly a must-see property. (id:49187)
78 Mark Street
London East (East D), Ontario
This renovated and move-in-ready bungalow delivers style, function and an unbeatable location -walking distance to Fanshawe College and only steps to public transport, shopping, parks, and more! Inside, enjoy a bright and open layout featuring a custom chef's kitchen with quartz countertops, and sleek cabinetry. Luxury hardwood flooring and designer tile on main, modern fixtures and fresh designer finishes continue throughout. you'll find 3 generous bedrooms on main floor and updated bath. Walk out to your large rear yard for summer BBQs, morning coffee or quiet evenings outdoors. complete the package - offering turnkey comfort and peace of mind for both end-users and investors. Brand new windows, new siding, fascia, soffits and eavestroughs. new breaker panel. Shingles are under 10 years old. This is the kind of home that checks all the boxes: designer-influenced renovation, possible 2nd unit in lower level, private outdoor space, and prime North East London location. Exceptional value and ready for immediate move-in. (id:49187)

