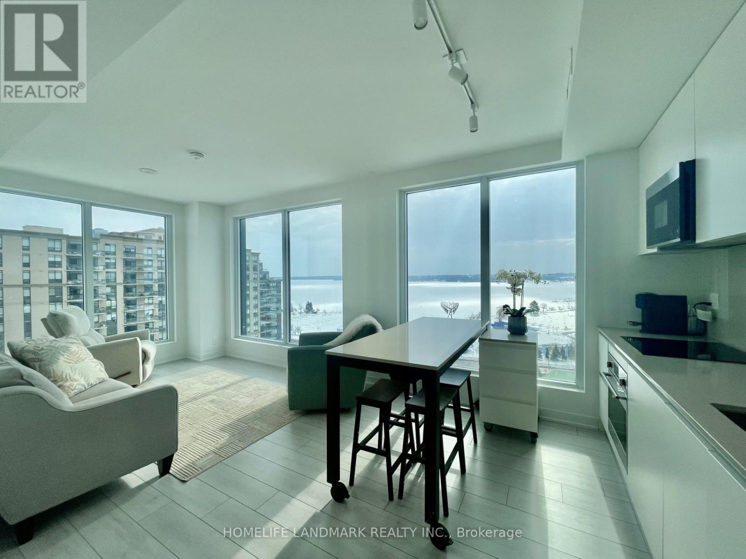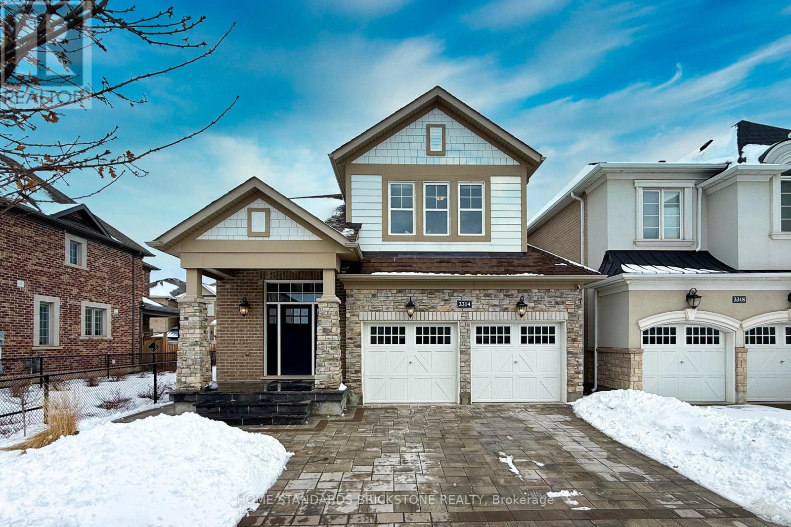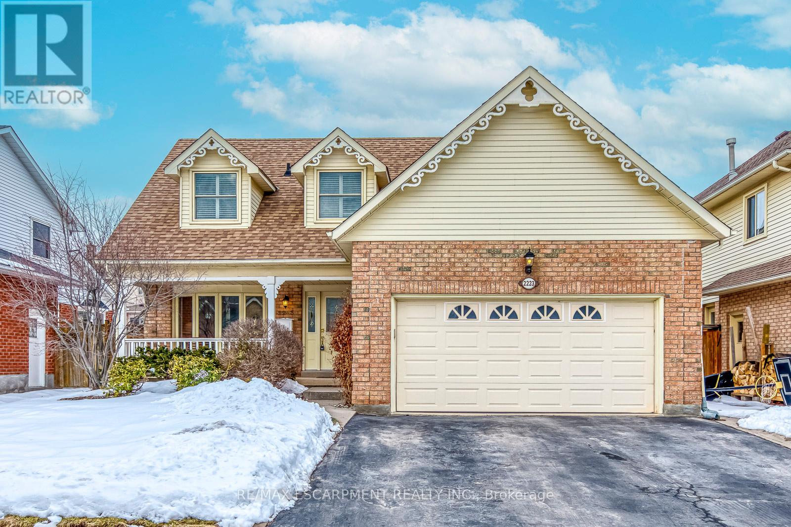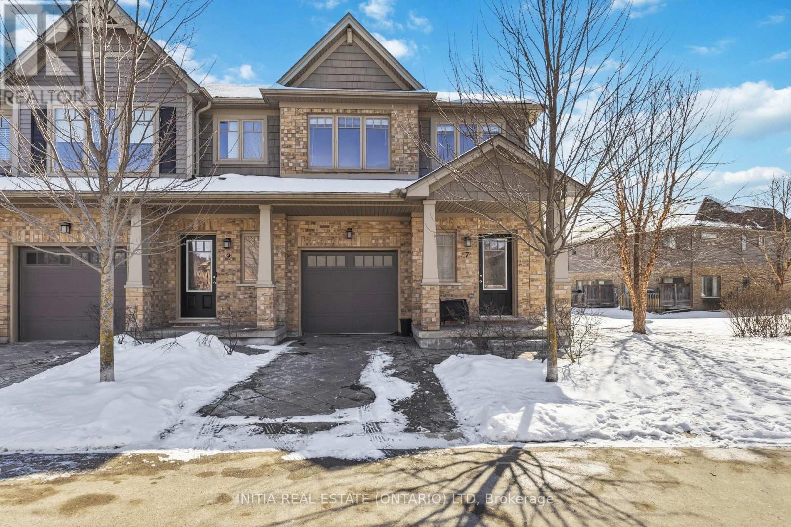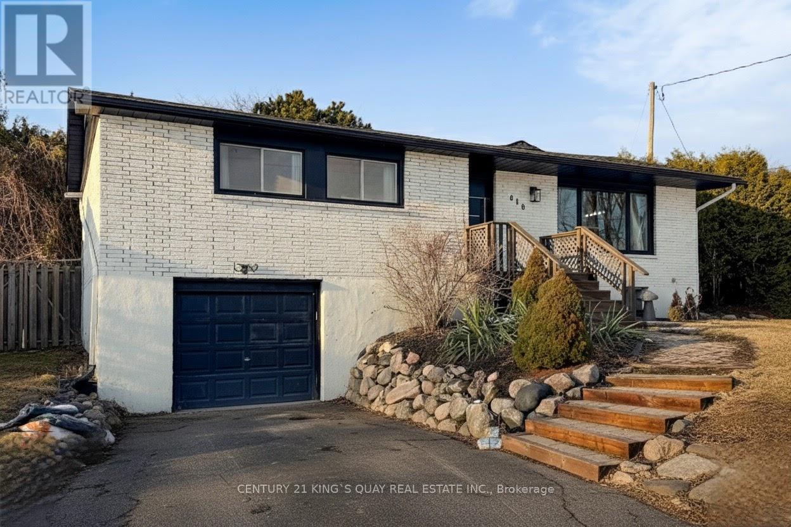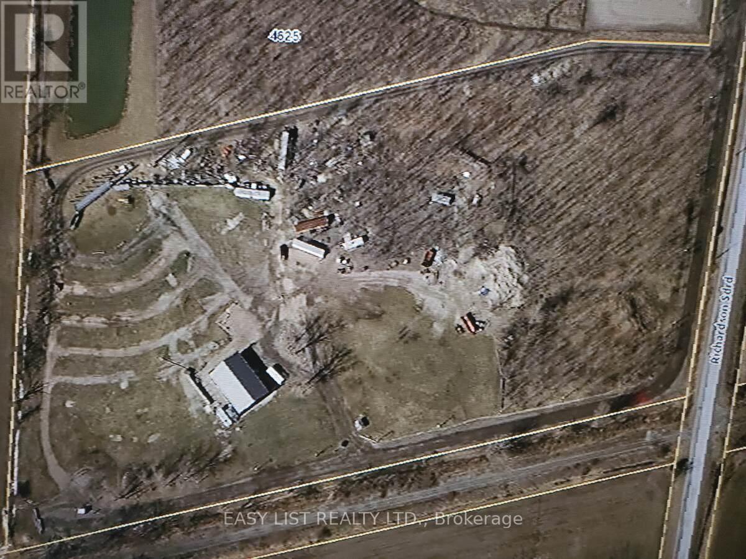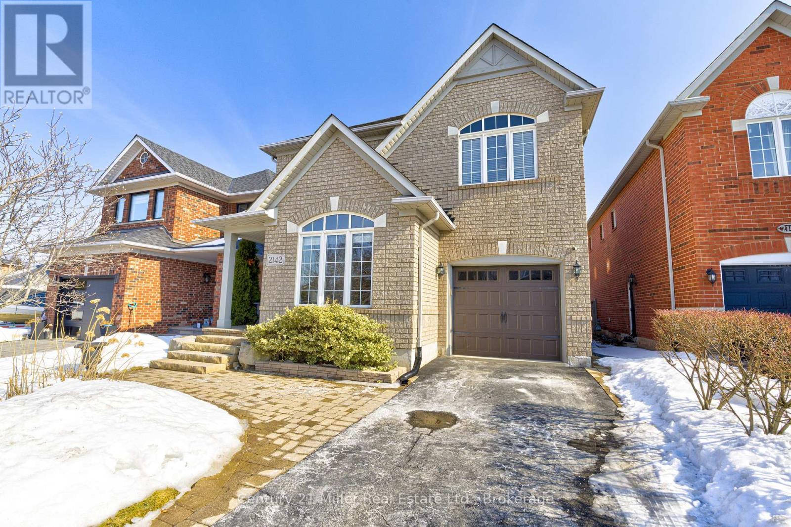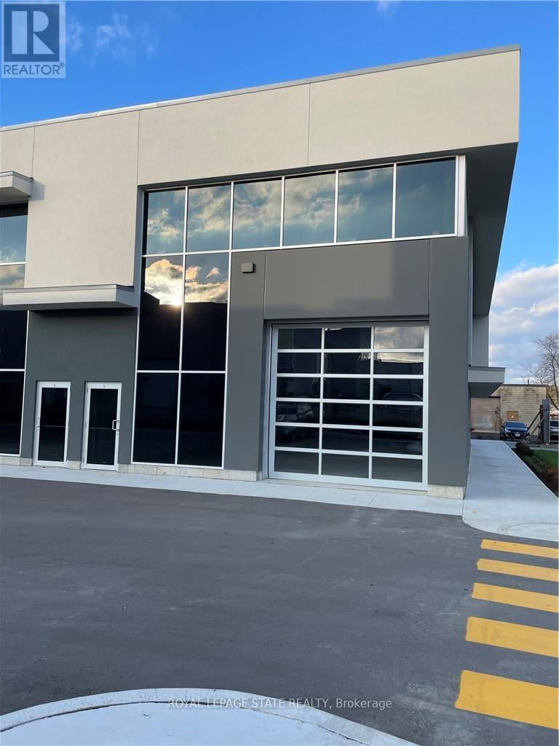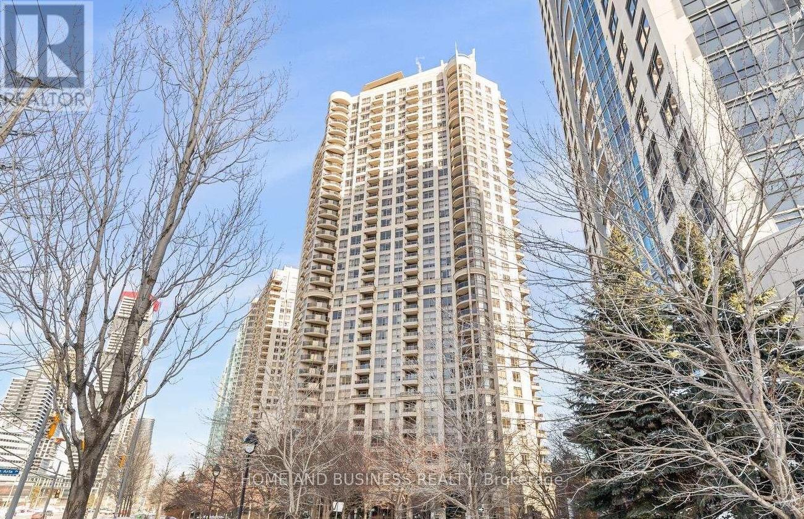1008 - 39 Mary Street
Barrie (City Centre), Ontario
A must-see corner unit at Barrie's waterfront Debut Condos! Welcome to this one-year-new, south-facing corner suite featuring floor-to-ceiling windows that flood the space with exceptional natural light and offer breathtaking views of Lake Simcoe. The moment you step inside, you'll feel the wow factor. This is one of those homes that truly feels special.This unit features a functional open-concept layout with modern finishes throughout. The kitchen is equipped with quartz countertops, sleek cabinetry, undermount lighting, and stainless steel appliances. In-suite laundry adds everyday convenience.Enjoy premium 7th-floor amenities, including a fitness centre, party room, meeting rooms, sauna, and an infinity pool. Located directly above Barrie City Centre, just steps to restaurants, cafés, shopping, and waterfront trails, and only minutes to Barrie GO Station. Perfect for tenants seeking a walkable, lifestyle-focused downtown home.Owner-occupied. Flexible showing times available. Rental application required, along with a FULL equifax credit report, government-issued photo ID, employment letter, pay stubs, and first & last. Tenant to pay PowerStream Energy all-in-one bill covering electricity, water & HVAC charges. (id:49187)
3314 Mintwood Circle
Oakville (Go Glenorchy), Ontario
Welcome to your forever home! Perfectly situated on a serene, family-friendly street in one of Ontario's most sought-after communities. This exceptional residence offers approximately 3,500 sq. ft. of total living space, seamlessly blending contemporary design with functional elegance and massive investment value. Step into a bright, airy open-concept layout featuring premium engineered oak hardwood floors and a matching oak staircase. The heart of the home is the expansive chef's kitchen, boasting sleek quartz countertops, a massive center island, and a rare, oversized walk-in pantry. Enjoy casual meals in the sun-filled breakfast area, which leads to a fully fenced backyard. The inviting family room, anchored by a cozy gas fireplace, provides the perfect backdrop for quiet evenings. Discover four generously sized bedrooms and a dedicated laundry room with a full sink. The Primary Suite is a true retreat, featuring a designer accent wall, dual (his & hers) walk-in closets, and a spa-like 5-piece ensuite. Oversized windows throughout ensure every corner is bathed in natural light. The Value-Add: $200K+ in Expert Upgrades. Legal 2-Bedroom Basement Suite(Professionally architect-designed and fully permitted). Featuring a private entrance and tall ceilings, this suite offers massive mortgage-helper potential (Estimated $2,300+/month). Professional Landscaping: Exceptional curb appeal with premium interlocking stone in both the front and rear yards. The 2-car garage comes professionally pre-wired for a Level 2 EV Charging Station. Convenience is at your doorstep with a "cat-walk" shortcut providing direct, safe access to local parks and top-rated schools. Move in and enjoy the peace of mind that comes with a home built to the highest modern codes! (id:49187)
2223 Vista Drive
Burlington (Headon), Ontario
Welcome to 2223 Vista Drive, ideally located on one of the most desirable streets in Burlington's sought-after Headon Forest community. This beautifully updated 4-bedroom, 3-bath detached home offers over 3,000 sq ft of living space with 2,355 sq ft above grade and a fully finished basement. This home blends timeless design with extensive recent upgrades. A grand foyer leads to elegant formal living and dining rooms, while the kitchen features granite counters, an oversized working island, stainless steel appliances (all replaced within the last 5 years), and large windows for abundant natural light. The fully renovated family room (2025) with gas fireplace provides a warm, modern gathering space. Luxury vinyl plank flooring was installed throughout all rooms and basement (2022), with additional 2025 updates including second-floor hall LVP, fresh paint and hardwood staircase, updated powder room cabinet/light/paint, main bathroom vanity and toilet replacement, new laundry room cabinets and sink, new living room light fixture, and refreshed basement stairs, lighting and ceiling paint. The spacious primary bedroom includes a private 3-piece ensuite, complemented by three generously sized additional bedrooms and a 5-piece main bath. The finished basement offers versatile recreation space ideal for a home gym, media room or play area. Enjoy the private backyard featuring new concrete patio (2023), new fence (2024), gazebo, and newly installed sensor lighting (2025). Close to top-rated schools, parks, shopping and major highways, this move-in-ready home offers exceptional value in a prime family-friendlymneighbourhood. (id:49187)
20 - 1085 Bellamy Road N
Toronto (Woburn), Ontario
*Prestige Multiple Building * Very Well Maintained * Ample Parking * Close To Ttc And 401 * Tmi Includes : (1) Maintenance And Repair Of The Premises :: (2)Maintenance, Repair, Replacement Of All Electrical / Mechanical Including Hvac, Hot Water Tank In The Premises And For Common Area. *Unit no power and no light (id:49187)
7 - 1924 Cedarhollow Boulevard
London North (North D), Ontario
End-unit townhouse condo with attached garage and finished basement located in desirable North London community. Completely move-in-ready and is perfect for families, young professionals and empty nesters. The complex is within walking distance to highly ranked Cedar Hollow Public School, Cedar Hollow Park, Cedar Hollow Walking Trail, and the Thames River. Chefs kitchen is open concept and perfect for entertaining and includes an oversized island, stainless appliances open to a dining area and living room. Upstairs features 3 bedrooms and 2 full baths one being the master ensuite. This condo complex is extremely well managed with a very low monthly condo fee and is a short drive to many North London amenities. (id:49187)
618 Sunset Boulevard
Clarington (Newcastle), Ontario
Modern Sophistication Meets Coastal Comfort. Step into this stunningly renovated bungalow in the heart of Newcastle. Over 200K reno boasts a sleek, monochromatic exterior and an open-concept interior. The updated designer kitchen features Miele B/I appliances, custom floor-to-ceiling cabinetry, pot filler faucet, centre island/breakfast bar with quartz countertop and a walk-out to your private backyard oasis-complete with a premium pergola and hot tub. With vaulted ceilings, trendy slat-wall accents, recessed lighting, hardwood flooring, wainscoting, custom double vanity with tankless toilet in bathroom, a fully finished lower level with a built-in garage, this is the turnkey "forever home" you've been waiting for. Updated roof, furnace and AC, owned tankless water heater, upgraded 200amp circuit board... Join this vibrant, family-friendly community where everything you need is just minutes away. (id:49187)
4625 Richardson Side Road
Lakeshore, Ontario
For more info on this property, please click the Brochure button. Prime Commercial/Recreational Development Opportunity in Lakeshore, Ontario Discover an exceptional 11.5-acre property strategically positioned in the Lakeshore Urban Fringe, zoned CT-5 Recreational/Tourist Commercial. This unique site offers immediate development potential for a wide array of uses, including hotels, entertainment venues, RV facilities, campgrounds, dining establishments, a cannabis dispensary, or a craft brewery. Strategic Location: Located just one minute from Highway 401, this property is centered between Windsor and Chatham, Ontario, and only 40 minutes from the Canada/USA border crossing. It is situated within the Windsor-Essex County region, providing access to a regional population of over 400,000, with an additional 5.5 million people in the nearby Detroit metropolitan area. Existing Infrastructure: Currently operating as The Boonies Drive-In Theatre and campground, the property is fully serviced with municipal water (2" line), high-pressure natural gas (1" line), and robust electrical service (400 amp single phase). A 3,500 sq ft pole barn building is on site, along with a large capacity aerobic wastewater treatment unit. Market Access: Benefit from unparalleled logistical advantages, with 50% of North America's population and 90% of the continent's vehicle assembly plants within a day's trucking time. This is a rare opportunity to capitalize on a high-traffic, high-visibility location. Permitted Uses (CT-5 Zoning): Eating establishments, hotels, motels, places of entertainment, private and public clubs, RV sales, service and storage, campground, parks, golf courses, marinas, tourist information centers, cannabis dispensaries, and craft beer breweries. (id:49187)
2102 - 1 Quarrington Lane
Toronto (Banbury-Don Mills), Ontario
Sun-Drenched Modern Luxury with Private Terrace & EV Parking. Experience sophisticated urban living in this beautifully renovated two-bedroom suite. This corner unit boasts an open-concept layout framed by floor-to-ceiling windows, offering breathtaking southeast views and an abundance of natural light. The gourmet kitchen is a chef's dream, featuring high-end built-in appliances, sleek countertops, and a designer backsplash. The spacious primary bedroom offers a touch of luxury with dedicated "his and hers" walk-in closets, while the versatile second bedroom features an elegant glass door. Step out onto your private terrace for fresh air, or enjoy premium building amenities including a 24-hour concierge, fitness center, co-working space, and guest suites. This unit comes complete with premium laminate flooring, smooth ceilings, and the rare convenience of a private EV parking space. (id:49187)
2142 Meadowglen Drive
Oakville (Wm Westmount), Ontario
** PUBLIC OPEN HOUSE SUNDAY MARCH 1ST 2-4PM ** Located on a quiet, family-friendly street in Westmount, this beautifully updated home offers over 2,600 sq ft above grade on a premium 35 x 109 ft lot - delivering exceptional space and lifestyle in one of Oakville's most sought-after neighbourhoods. A newer front door opens to a welcoming foyer with generous closet space, setting the tone for the bright, open-concept layout designed for both everyday living and entertaining. The front sitting room features a striking accent wall, while the separate dining room is perfectly positioned for hosting. The renovated kitchen is a true highlight, showcasing Quartz Organic White countertops, subway tile backsplash, newer sink and faucet, breakfast bar, and Oak cabinetry finished in rich Rubio Monocoat. Matching KitchenAid appliances complete the space, blending style and function seamlessly. The adjoining family room invites you to relax by the gas fireplace - perfect for cozy evenings in.The main level also offers a spacious powder room and a combined mudroom/laundry room with inside garage access - ideal for busy families. Upstairs, the generous primary suite includes a private ensuite with double vanity, complemented by three additional bedrooms and a full Jack-and-Jill bathroom.The fully finished lower level expands your living space with a wet bar and flexible areas for entertaining, a home gym, office, or media room.Step outside to your private backyard retreat. Enjoy the hot tub under the stars, summer BBQs with a gas line, or peaceful afternoons in the garden on this premium-sized lot. Major updates include a furnace approximately 6 years old and A/C replaced in 2025. Ideally located near top-rated schools, parks, trails, recreation facilities, Oakville Trafalgar Memorial Hospital, and commuter access via Bronte GO Station, this is a rare opportunity to own a move-in ready family home in Westmount. (id:49187)
1 - 24 Ditton Drive
Hamilton (Rymal), Ontario
Newly built industrial unit approx 2515 sqft. Located in the Red Hill business Park North. Close to all amenities and great highway access, zoning is M3 allowing for many uses. 12x12 grade level garage door. (id:49187)
126 Sixteenth Street
Toronto (New Toronto), Ontario
Beautifully renovated from top to bottom, this bright, clean, and inviting home is available for lease in a quiet neighbourhood. Enjoy convenient access to shopping, schools, and parks, as well as nearby Lake Shore Blvd with its excellent restaurants, shopping centres, and amenities including a pool and rink. Public transit is easily accessible with the 501 Queen streetcar and the 44 Kipling and Islington bus routes close by. Just minutes to the airport, GO Train, Highways 427, the Queen Elizabeth Way, the Gardiner Expressway, and Humber College. Don't miss this fantastic opportunity! (id:49187)
907 - 310 Burnhamthorpe Road
Mississauga (City Centre), Ontario
Spacious and bright 1+Den condo in the Luxurious Tridel Grand Ovation with 5 Star Amenities.Very Functional Layout & Great Finishes. Granite Counters, Laminate Floors, Open Balcony,South Exposure With Open View To The Lake From Both Balcony And Master bedroom. Amazing location, steps to sq.1 mall, celebration sq. city hall, shops, restaurants, transportation, and much more. (id:49187)

