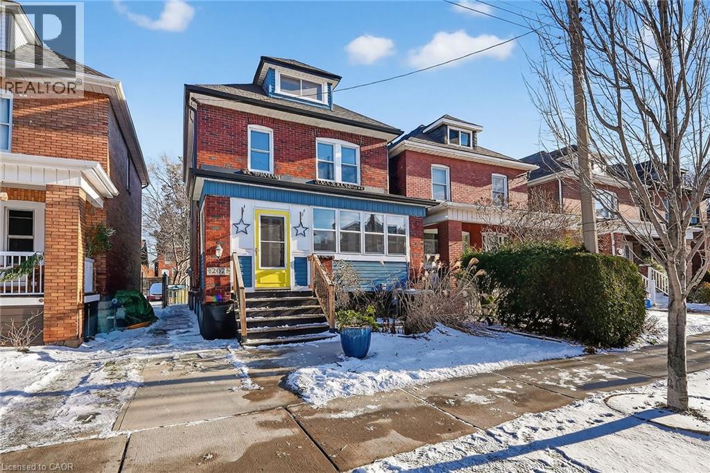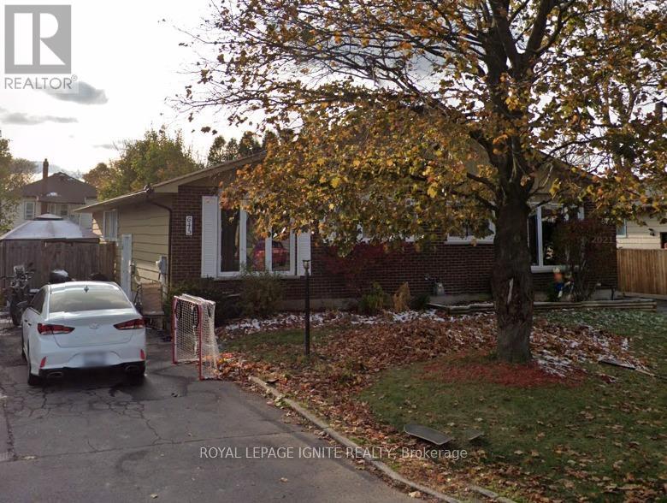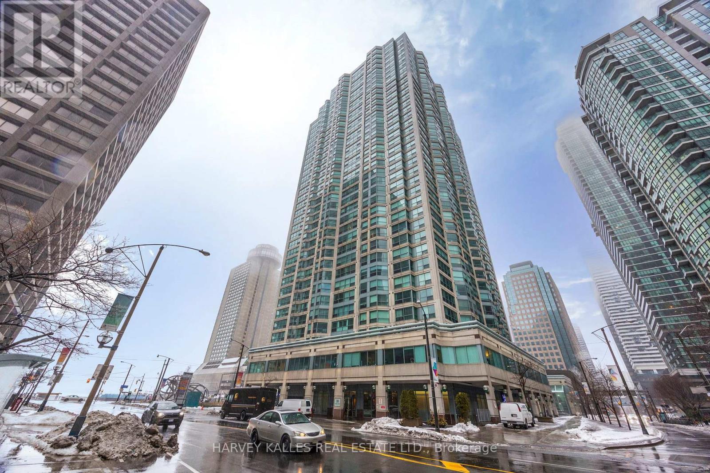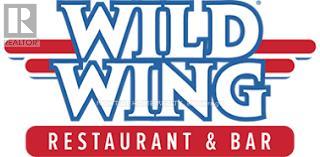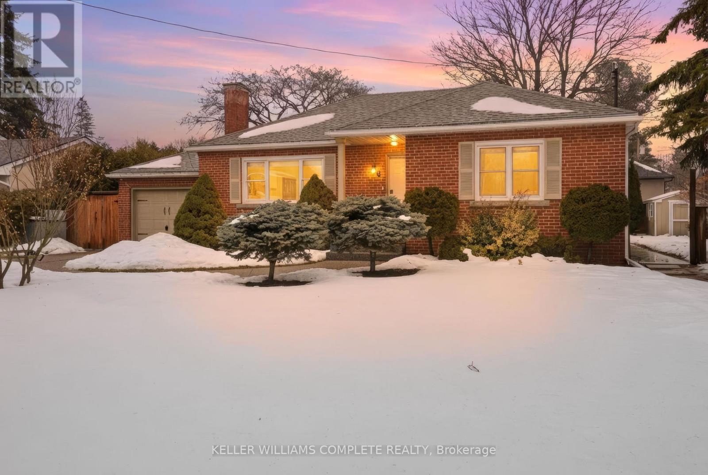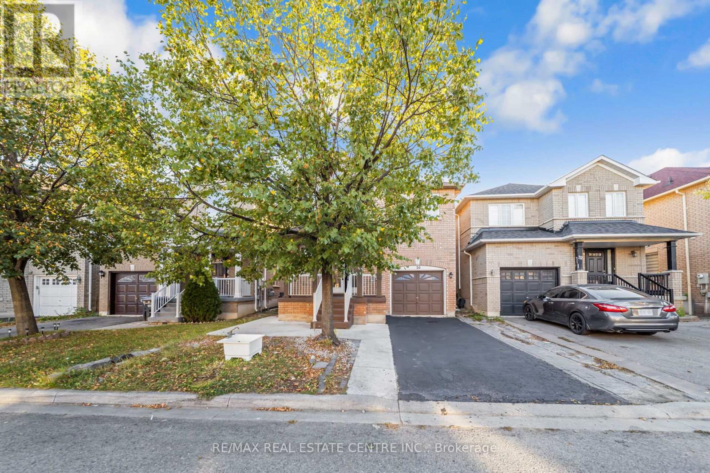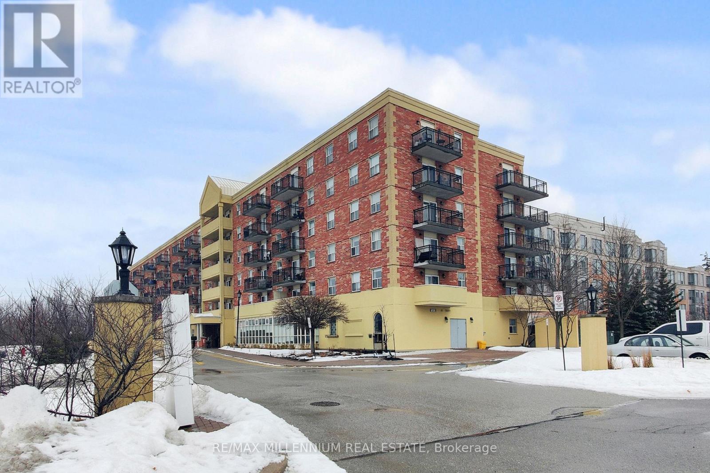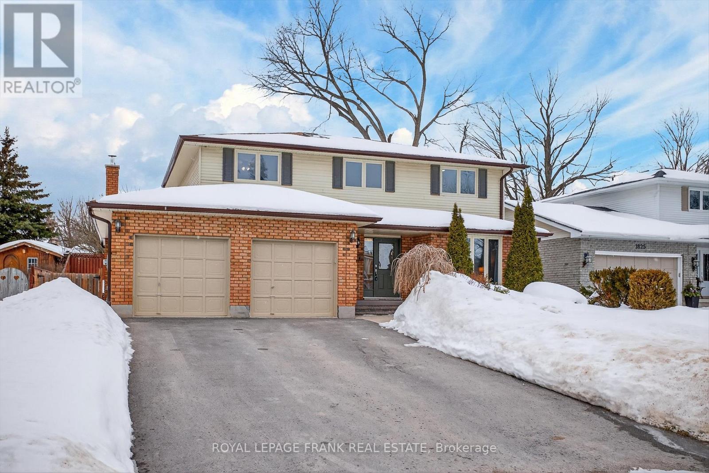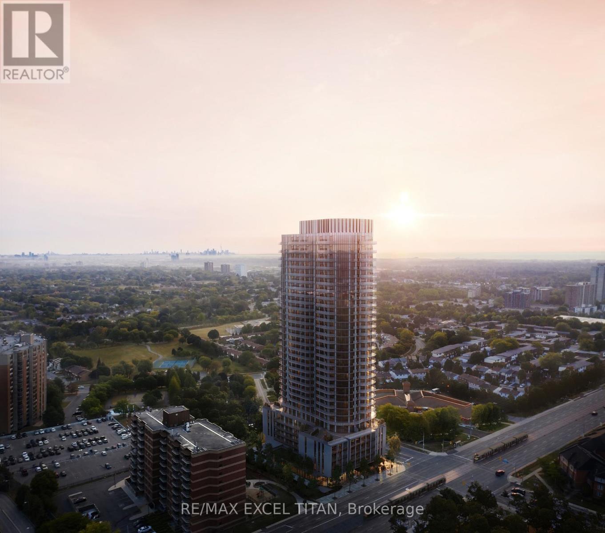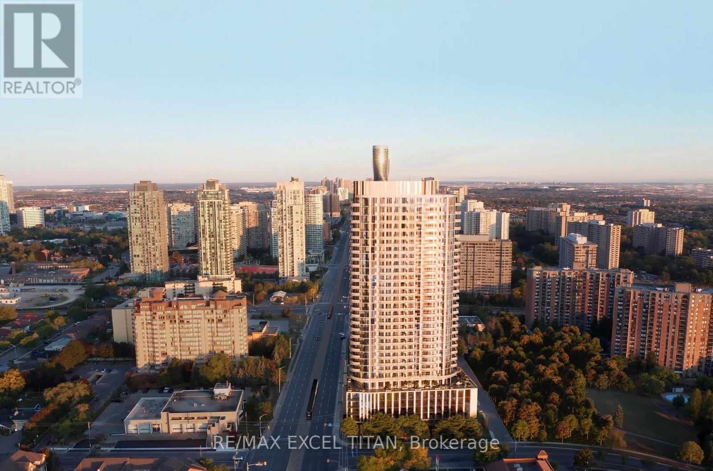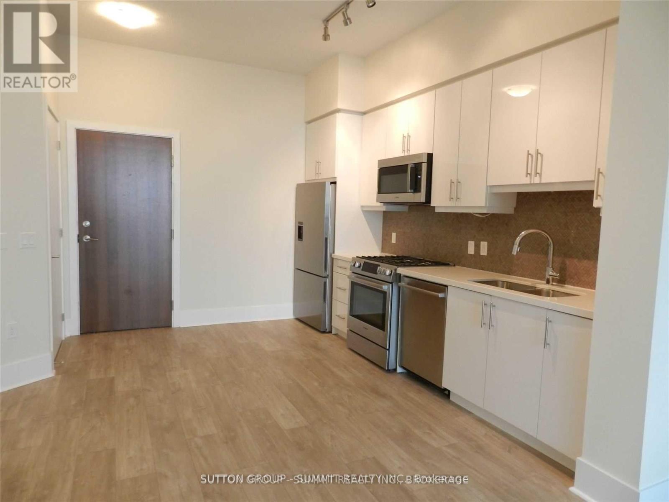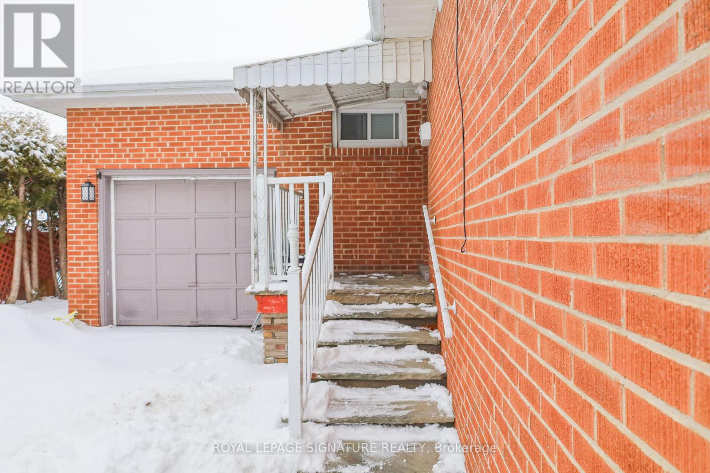207 Edgemont Street S
Hamilton, Ontario
Located on a quiet, tree-lined street in a family-friendly neighborhood, this well-maintained character home offers original charm with thoughtful modern updates. Close to parks, schools, and everyday amenities, it’s a great opportunity to settle into an established community. The standout feature of the home is the large, newly renovated kitchen. With extensive cabinetry, generous counter space, and granite countertops, it offers plenty of storage and room to work. Bright and functional, it’s an ideal space for cooking, gathering, and everyday living. Major exterior updates were completed in 2019, including the roof, soffits, facia, and skylights. The home also features updated electrical (2012) electrical panel (2024) and a newer furnace and air conditioning system (2020), providing peace of mind. A fully finished third-floor loft adds flexible living space and can easily serve as a bedroom, home office, or playroom. The backyard is low-maintenance and includes a natural gas BBQ hookup, concrete driveway with lighted laneway access, and a large custom cedar-shingled shed. With the big-ticket items already done and no projects waiting, this move-in ready home is ready to be enjoyed from day one. (id:49187)
645 Champlain Drive
Cornwall, Ontario
This 3+1 Bedroom Semi Detached Bungalow in a good Cornwall neighborhood perfect for some personal touch. With a Beautiful Kitchen attached Dining, Sun Filled Living, 3 Generous Bedrooms and a Full Washroom on the main floor makes it functional and suitable for a large Family. Lower Level has An Additional 2 PC Washroom, a Huge Bedroom, Recreation Room, a Laundry Room. The Bedroom could be used as a Gym or an ensuite Office. Close To Schools, Shopping, Theatre, Malls & Entertainment & Much More. Great Tenanted Investment property. Tenant willing to stay for $1900 or vacate. Fenced Yard with Garden shed. Great for Pets, children and enjoy gardening. (id:49187)
1805 - 10 Yonge Street
Toronto (Waterfront Communities), Ontario
Bright two-storey open concept waterfront condo with floor to ceiling windows, a 5 minute walk to Union Station, the underground PATH, easy access to both Gardiner and DVP! Priced to sell! Main floor upgrades include; glass backsplash, quartz counter top on an island with much storage, stainless steel appliances, newer bathroom fixtures and an electric fireplace. Beautiful city views in the evening and natural light during daytime with Five-star amenities including; high speed internet, FIBE TV with Crave, indoor & outdoor pools, sauna, fitness centre, squash court, golf simulator, games room, media room, billiards room, SkyLounge, guest suites, visitor parking to name some of what is available to you and those whom you welcome into your beautifully condensed living space. (id:49187)
303 Col Phillips Drive
Shelburne, Ontario
Approximately 2400 sqft unit for sale leased to Wild Wing Restaurants. Prime investment opportunity featuring a national tenant located in the rapidly growing community of Shelburne, Ontario. This modern location offers high visibility, strong traffic exposure, and proximity to major retail anchors like like Tim Hortons and residential developments. The property is leased to Wild Wing Restaurants, Canada's leading bar and restaurant franchise, providing a secure, long-term income stream for investors. Entering the 2nd year of the lease with 9 years remaining with additional extension options. This is a long term hold AAA investment offered at a 5% cap rate. (id:49187)
59 Oakley Crescent
Hamilton (Ancaster), Ontario
Welcome to 59 Oakley Court in Ancaster! Tucked away in the highly sought-after Dancaster Courts neighbourhood, this charming bungalow sits on a generous 85' x 100' lot in a quiet, mature, tree-lined setting-just steps from the heart of downtown Ancaster. With over 2,000 sq. ft. of finished living space, this home offers exceptional versatility for homeowners, investors, and builders alike. The main floor features a bright and sunny original layout with 2 spacious bedrooms (+1 in the basement) and inviting living spaces filled with natural light. The functional floor plan offers a warm, welcoming feel and provides a great opportunity to enjoy the home as-is or reimagine it over time with a renovation. The fully finished basement expands the living space and includes a self-contained in-law suite with a separate entrance, offering fantastic flexibility for multi-generational living, rental income, or guest accommodations. Surrounded by mature trees and located on a quiet road, this property offers privacy and charm while being just moments from Ancaster's shops, cafes, parks, and amenities. Whether you're looking to move in, invest, or build your dream custom home in one of Ancaster's most desirable pockets, this property presents a rare and exciting opportunity. Don't miss your chance to secure a premium lot and location-book your private showing today! (id:49187)
30 Florence Drive
Brampton (Fletcher's Meadow), Ontario
Welcome to this beautiful home that perfectly blends modern design, comfort, and functionality. From the moment you step inside, you all be impressed by the open-concept layout, elegant finishes, and natural light streaming through windows. The main floor features a spacious living and dining area ideal for entertaining, with sleek flooring and designer lighting throughout. The gourmet kitchen boasts stainless steel appliances, quartz countertops and ample cabinetry a true chefs delight. Upstairs, youll find generously sized 4 bedrooms with large closets and bright windows. The l primary suite includes a walk-in closet and a spa-like ensuite .The finished basement offers additional living space, perfect for a recreation room, home office, gym, or in-law setup. Step outside to a beautifully maintained backyard, ideal for summer barbecues and family gatherings. Located in a highly desirable neighborhood close to top-rated schools, parks, shopping, transit, and all major amenities. This home truly has it all style, space, and location. (id:49187)
619 - 7373 Martingrove Road
Vaughan (Vaughan Grove), Ontario
Penthouse living at its finest in the largest and most desirable layout in the building - the Margherita Model. This beautifully maintained top-floor condo offers two spacious bedrooms, including a generous primary suite with a private ensuite bath and walk-in closet. The large eat-in kitchen provides plenty of space for cooking and gathering, while the expansive living room walks out to a private balcony with stunning open views overlooking the soccer and baseball fields, where you can enjoy peaceful sunsets and even watch live games from the comfort of home. Natural light fills the unit, creating a warm and inviting atmosphere throughout.This unit is designed for comfort and convenience, featuring ensuite laundry with a deep utility sink, a storage locker for extra space, and utilities included to make budgeting simple and stress-free. Being on the penthouse level means added privacy, less noise, and a tranquil living environment that many residents truly value.Located in a well-managed building with desirable amenities and a welcoming community feel, this condo offers lifestyle and practicality in one. Whether you are a senior looking for quiet, low-maintenance living with elevator access and security, or an investor seeking a highly rentable layout in a premium top-floor location, this unit checks every box. A rare opportunity to enjoy space, views, and easy condo living all in one exceptional home. Dishwasher not connected as-is condition. (id:49187)
1821 Parkwood Circle
Peterborough (Monaghan Ward 2), Ontario
Welcome to one of the most sought-after locations in Peterborough's desirable west end - a quiet, low traffic street just minutes to top rated schools, parks, PRHC and easy highway access for commuters. This exceptionally maintained two-storey family home offers space, function and timeless appeal. The main floor features a bright eat-in kitchen, formal dining and living rooms, an expansive family room with a cozy fireplace overlooking the beautifully landscaped backyard with large deck- perfect for entertaining or relaxing evenings at home. Upstairs, retreat to the oversized primary suite complete with a walk in closet and stunning ensuite bath. Three additional generous bedrooms and a full bath provide space for growing families. Brand new carpet throughout the upper level. The fully finished basement adds incredible versatility with a spacious rec room, laundry, a full 4 pc bath and two additional rooms - perfect for guests, home office or hobby space. The two car garage has convenient access directly into the kitchen. If you've been waiting for the right west end family home - this is your sign to act! Home Inspection Report available. (id:49187)
903 - 1 Fairview Road E
Mississauga (Mississauga Valleys), Ontario
Month-to-Month. Be the very first to live in this brand-new 2-bedroom plus den, 2-bath residence at ALBA. This south-east facing Unit, this thoughtfully designed corner suite features a split-bedroom floor plan that offers privacy and flexibility, along with a multi-purpose den ideal for a home office or additional living space. Two generously sized bedrooms. Two contemporary full bathrooms. Bright, open-layout living and dining area. Modern kitchen with upgraded finishes 9-foot ceilings through out In-suite laundry for added convenience. Expansive corner views. One underground parking spot. One storage locker. Situated at Hurontario Street, the building is steps from the forthcoming LRT line and within walking distance to Cooksville GO Station. Just minutes from Square One, shopping, dining, and major highways. Access to over 20,000 sq. ft. of premium lifestyle amenities, including a state-of-the-art gym, yoga studio, collaborative workspaces, guest accommodations, private dining areas, games lounge, children's play zone, pet wash station, creative studio space, and a spacious outdoor terrace complete with BBQ stations and comfortable seating. (id:49187)
1803 - 1 Fairview Road E
Mississauga (Mississauga Valleys), Ontario
MONTH TO MONTH LEASE - Never-lived-in this Newly Built ALBA condo 2 Bedroom + Den, 2 Bathroom unit offers a bright, with floor-to-ceiling windows. The smart split-bedroom layout, with the versatile den. Functional open-concept living & dining area, Contemporary kitchen with premium finishes, 9-foot ceilings, In-suite laundry, Corner unit with open views, 1 underground parking space, 1 storage locker. Enjoy over 20,000 sq. ft. of exceptional amenities, including a fully equipped fitness centre, yoga studio, co-working lounges, guest suites, private dining rooms, games room, kids' play area, pet spa, maker space, and a large outdoor terrace with BBQs and lounge seating. Located right on Hurontario Street, just steps to the upcoming LRT and a short walk to Cooksville GO, with quick access to Square One and major highways. Move-in ready and perfectly situated - an incredible opportunity in one of Mississauga's most connected new communities. (id:49187)
4502 - 3975 Grand Park Drive
Mississauga (City Centre), Ontario
Beautiful Unblocked South East Lake View, 10 Foot Ceilings, Modern Condo With Practical Layout, Stone Countertop, Jacuzzi In Master Bedroom, Upgraded Appliances, 1 Parking Spot And 1 Locker. NO PETS AND NON SMOKERS *** OVERNIGHT NOTICE FOR SHOWING *** (id:49187)
Upper - 39 Brisco Street
Brampton (Brampton North), Ontario
A Bright And Comfortable Three-Bedroom Upper-Level Home. This Detached Property Offers A Practical Layout With 1.5 Bathrooms, Separate Laundry, And Two Parking Spaces For Everyday Convenience. Each Bedroom Is Nicely Sized With Closet Space, Creating A Welcoming And Functional Setting For Family Life. The Living And Dining Area Feels Open And Airy, Allowing Plenty Of Natural Light And Easy Flow Throughout The Main Floor. The Kitchen Includes Essential Appliances Such As Fridge, Stove, Washer, And Dryer, Making Move-In Simple And Hassle-Free. Enjoy Access To A Spacious Backyard, Perfect For Relaxing Or Spending Time Outdoors. Located In A Quiet, Well-Connected Neighbourhood Near Highway 10, Public Transit, Schools, Parks, And Everyday Essentials. Downtown Brampton, Centennial Mall, And Local Restaurants Are Just Minutes Away, Offering The Right Balance Of Comfort And Accessibility. A Clean, Well-Maintained Home In A Convenient Location, Ready For Responsible Tenants Looking For A Comfortable Place To Settle. (id:49187)

