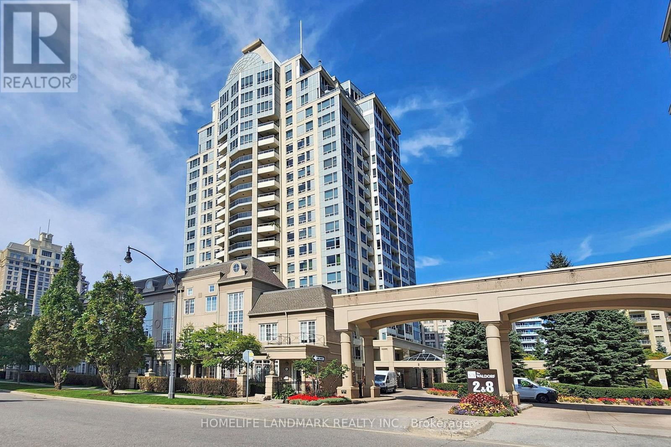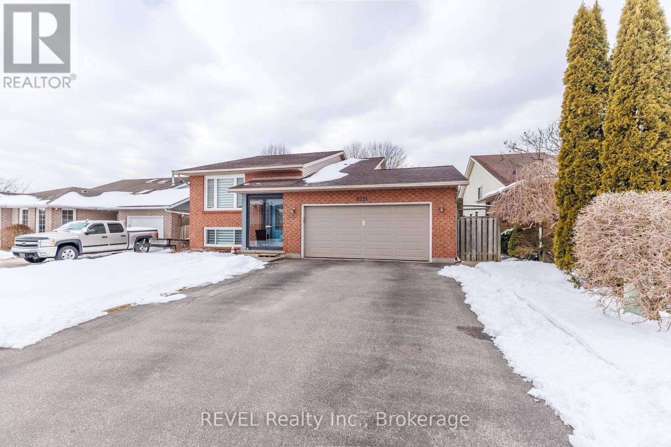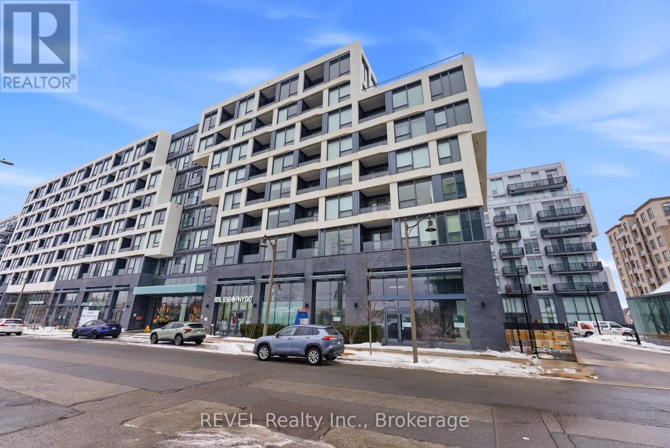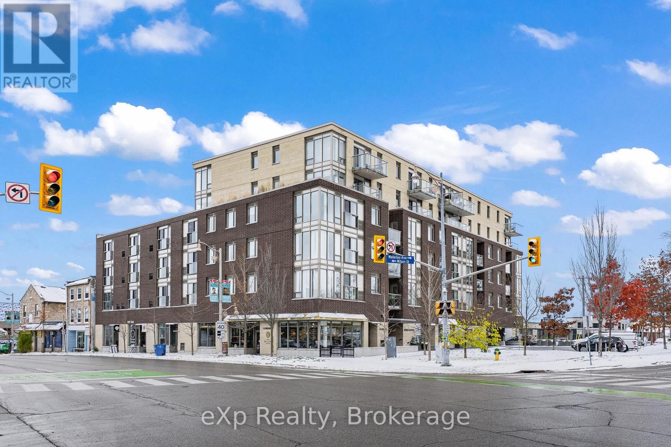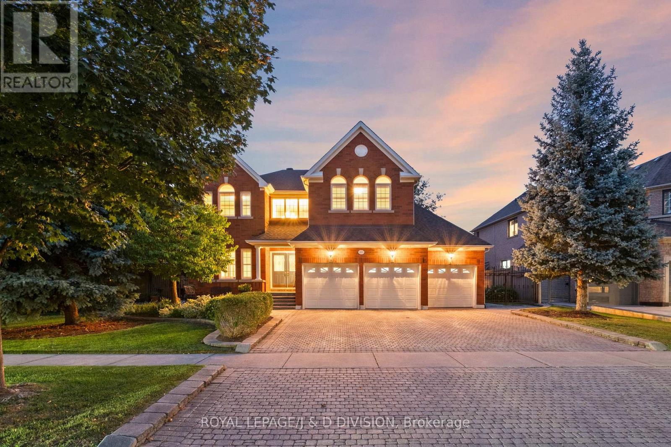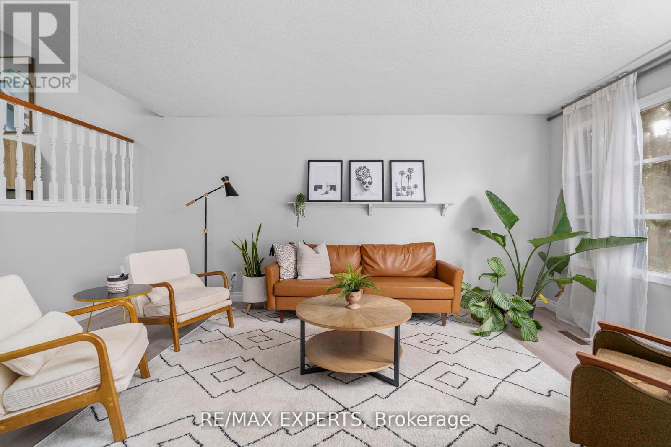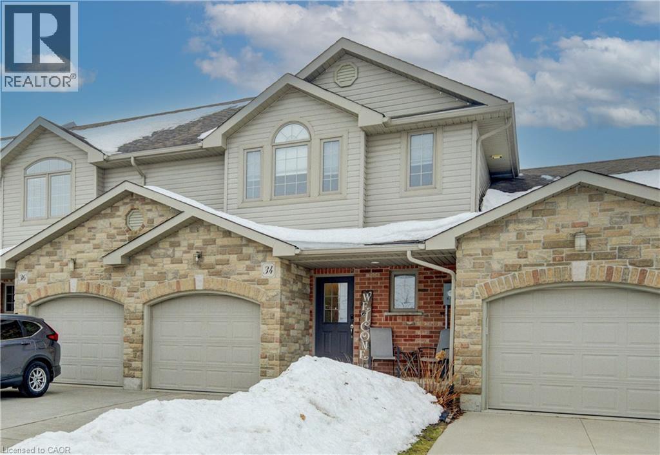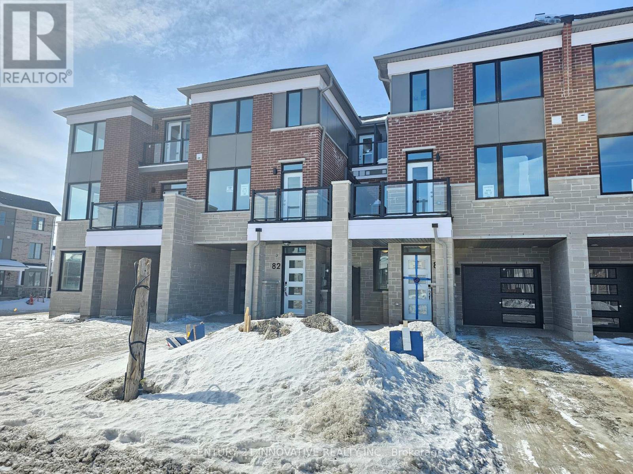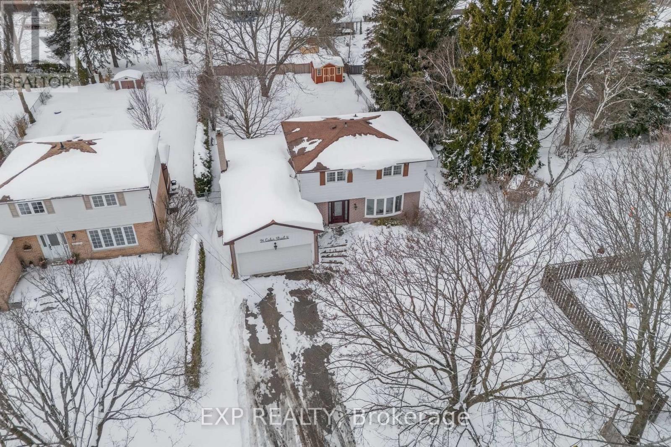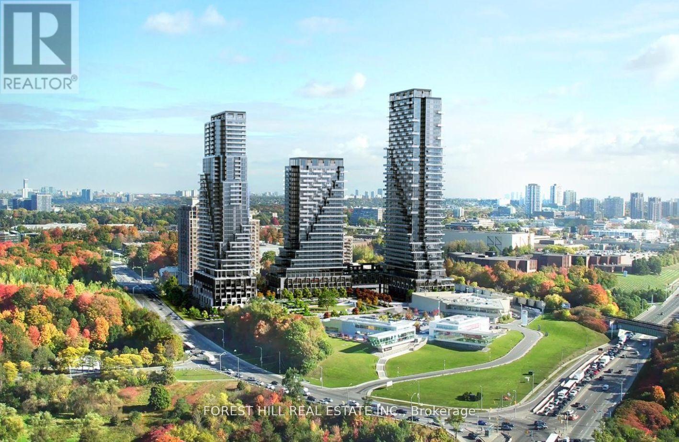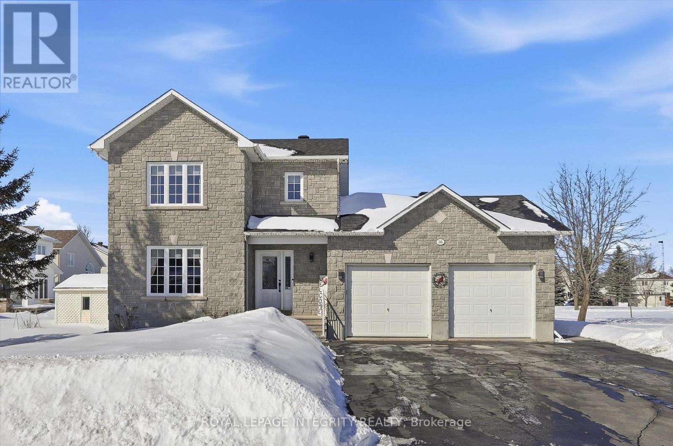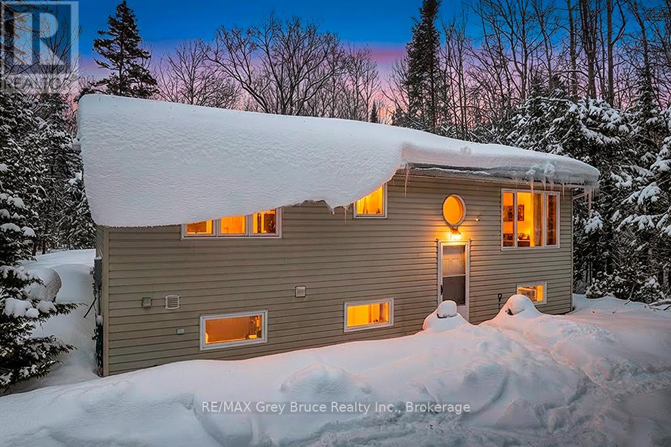712 - 2 Rean Drive
Toronto (Bayview Village), Ontario
Bright & Spacious Sun-Filled Corner Suite Featuring Spectacular South & East Exposure With Abundant Natural Light And Serene, 949 Sq. Ft. Of Well-Designed Living Space With A Functional Layout 2 Bedrooms, 2 Washroom, And A Private Open Balcony. Immaculate Condition And Move In Ready. One Parking Spot And One Locker Included. Located In The Highly Demanded Area , Offering 24-Hour Concierge And Excellent Recreational Facilities. Steps To Bayview Village Shopping Centre And Subway, With Easy Access To Major Highways. (id:49187)
6251 Sherri Avenue
Niagara Falls (West Wood), Ontario
Welcome to West Woods - where families grow and neighbours wave. 6251 Sherri Avenue is a beautifully maintained raised bungalow tucked into one of Niagara Falls' most loved, family-friendly communities. With three bedrooms on the main level, this home offers a thoughtful layout perfect for growing families. The primary bedroom features double closets and convenient ensuite privilege for added comfort and functionality. The updated kitchen shines with stainless steel appliances, including a Fisher & Paykel double drawer dishwasher - a practical luxury for busy households. Natural light fills the main living spaces, creating a warm and welcoming atmosphere. Downstairs, the fully finished basement adds incredible versatility with a second kitchen, spacious living area, an additional bedroom, bonus room and a 3-piece bath - ideal for extended family, guests, or multi-generational living. Outside, the fully fenced backyard with a shed for additional storage, is ready for summer barbecues, kids at play, or relaxing evenings under the stars. A double car garage completes the package. Close to schools, parks shopping and restaurants this is a solid home, in a great neighbourhood - ready for its next chapter. (id:49187)
405 - 2450 Old Bronte Road
Oakville (Wm Westmount), Ontario
Welcome to The Branch Condos at 2450 Old Bronte Road in desirable Oakville. This sophisticated & modern condo building exudes luxury, featuring stunning amenities and the latest keyless entry/access technology. Make yourself at home in this elevated 2 bedroom + 2 bathroom unit, boasting an upgraded kitchen with island and additional storage, primary bedroom with built-in storage and 3 piece ensuite bathroom, a spacious second bedroom with built-in Murphy bed, and custom window coverings throughout. Ideally situated just south of Dundas St W east of Bronte Rd, it is conveniently located near highways, restaurants, schools and parks. The state of the art building amenities include a fitness centre, indoor pool with steam room, yoga studio, pet grooming station, indoor/outdoor kitchen/partyroom, outdoor bbq's, mezzanine lounging area with pool table, and guest suites. This unit expertly blends stylish living with modern, user-friendly technology and convenience, perfect for todays young professionals. 1 underground parking and 1 locker included. (id:49187)
312 - 5 Gordon Street
Guelph (Downtown), Ontario
Location! Location! Location! This is your opportunity to own a fabulous studio apartment in a well maintained condo situated in the heart of Guelph. This move-in ready unit is bright, freshly painted and ready for its second owners. Boasting a well designed kitchen, appliances, in-suite laundry and owned underground parking spot. Located above Balzac's coffee and just steps to Guelph Farmer's Market, Market Square, Sleeman Centre, River Run Centre, Guelph Central GO Station, Royal City Park and more! Enjoy all of downtown Guelph's cafes, restaurants, entertainment, library, trails and parks. Just a 5 minute drive to the University of Guelph. This studio apartment is ideal for the first-time home buyer, professional, down-sizer, right-sizer or investor. It's the perfect location for walkability and ideal for commuting with its proximity to the GO Station and highways. This is a rare opportunity you don't want to miss! (id:49187)
2153 Manor Hill Drive
Mississauga (Central Erin Mills), Ontario
A rare offering in the prestigious Credit Mills community - one of Mississauga's most distinguished and highly coveted executive neighbourhoods. This immaculate 5-bedroom, 5-bathroom residence built in 2001 offers 5,441 s.f. of living space, blending timeless elegance with modern comforts to create the ultimate family retreat. A grand two-storey foyer with a sweeping staircase sets the tone for the sophisticated interiors. The main level flows effortlessly with formal living and dining rooms, a spacious family room with gas fireplace, a private main floor office, a chef-inspired kitchen with stainless steel appliances & a sun-filled breakfast area that opens directly to the garden and stunning saltwater resort-style pool. A main floor laundry room provides added convenience. Upstairs, the primary suite is a true sanctuary, complete with a sitting area, walk-in closet, and spa-like ensuite. Four additional bedrooms and ensuite bathrooms provide exceptional comfort and flexibility, making this home ideal for both growing and multi-generational families. The finished lower level is an entertainers dream, featuring a custom wet bar, expansive recreation area, a modern 3-piece bath, and multiple rooms that can serve as additional bedrooms, a home gym, or ideal storage. The property itself is equally impressive. Set on an expansive 78' x 131' lot, the grounds are beautifully landscaped with mature trees, vibrant gardens, and ample table land for play or gardening. A striking resort-style saltwater inground pool, elegant stone terraces, and professional landscape lighting create a private resort-like setting. A triple-car garage and triple-wide driveway allow parking for six or more vehicles, enhancing both convenience and curb appeal. Perfectly positioned on a quiet, tree-lined street within the John Fraser & Gonzaga school districts, just minutes from parks, trails, Erin Mills Town Centre, transit, GO station, & major highways. *Some images are virtually staged* (id:49187)
128 Heather Avenue
Cambridge, Ontario
Located in the heart of Hespeler Village in Cambridge, just minutes from Highway 401, 128 Heather Avenue sits in an established neighbourhood known for mature trees, walkable parks, and everyday convenience. This 3-level backsplit offers 3+1 bedrooms and 2 full bathrooms with a practical, family-friendly layout. The main floor features French doors that open to a bright family room with a large front window. The foyer updated chandelier and striking black veiny tile, create a polished first impression, while interior garage access and a side entrance add function. The lower level includes a fourth bedroom or home office with pot lights and a dedicated laundry room complete with sink, LG washer and dryer, and ample storage. Upstairs, the kitchen and dining area offer pot lights and living room walkout access to the deck for easy indoor-outdoor living. The refreshed kitchen features stainless steel LG appliances, a new dishwasher, butcher block counters, farmhouse sink, subway bevel tile backsplash, and updated cabinetry, all overlooking the backyard. The third level showcases a renovated 4-piece bath with stone countertop and glass tub/shower. Fresh paint and laminate flooring run throughout. Recent updates also include the entry stair structure, fireplace mantle, garage door, backyard shed, water heater, and water softener. Outside, enjoy a redesigned front garden with new sod and a private, tree-lined backyard. Close to schools, parks, SmartCentres Cambridge shopping, transit, and Cambridge Memorial Hospital, this move-in ready home offers comfort, flexibility, and a location that truly connects you to it all. (id:49187)
34 Harrison Street
Stratford, Ontario
This fantastic freehold, Hyde-built townhome is a must-see. One of Stratford's most sought-after school wards in the north end, in a quiet residential neighbourhood. There is an upper deck, as well as a walk-out basement that opens onto a concrete patio. The second floor has three bedrooms with the primary bedroom having his and hers closets. There is an attached single-car garage with a concrete driveway for 2 more cars. Water softener about a year old, new AC last summer, and new water heater about a month ago, all owned. (id:49187)
82 Yorkshire Drive
Barrie, Ontario
Welcome to this brand new, never-lived-in 3-storey townhouse offering modern living with a bright, spacious open-concept layout. This beautiful home features three bedrooms and three bathrooms, finished with stylish, high-quality upgrades throughout. The upgraded kitchen showcases granite countertops and brand-new stainless steel appliances, perfect for everyday living and entertaining. The primary bedroom includes a walk-in closet and private ensuite for added comfort. Enjoy the convenience of direct garage access, a garage door opener, and an in-unit washer and dryer. Ideally located just minutes from Highway 400, this home provides easy access to major amenities including Costco, Cineplex, shopping, dining, and everyday essentials. Outdoor enthusiasts will appreciate being a short drive to Lake Simcoe beaches, Snow Valley Ski Resort, and Friday Harbor. (id:49187)
94 Cedar Street N
Uxbridge, Ontario
Situated in the heart of Old Uxbridge and surrounded by beautiful century homes, this charming property is set on a private 60 x 165 ft lot at the end of a quiet dead-end street. Enjoy walkability to shops, schools, and the scenic trails that make Uxbridge such a sought-after community. The main floor offers a spacious combined living and dining room, ideal for entertaining, along with an inviting family room featuring a cozy wood-burning fireplace that adds warmth and character. A convenient entry off the family room provides direct access to the garage. The kitchen walks out to an expansive rear deck (2022), perfect for hosting gatherings or relaxing while overlooking the tranquil backyard. The generous sized primary bedroom includes two closets, while two additional bedrooms are well-sized for family, guests, or home office space. The finished basement, complete with a separate private entrance, presents excellent in-law suite or income potential. The true showstopper of this home is the outdoor space. The private, spacious backyard offers exceptional room for entertaining, gardening, or creating your own peaceful retreat. Surrounded by mature homes and set on an impressive lot, this serene setting is ideal for families and outdoor enjoyment. A shed with electricity provides added flexibility for storage, hobbies, or workshop use. Peaceful small-town living just moments from everyday amenities, the perfect place to call home! Updates include: New windows (2023) main floor & basement, Rear deck (2022), Shingles (~2015), Furnace & A/C (~2015) (id:49187)
1707 - 10 Inn On The Park Drive
Toronto (Banbury-Don Mills), Ontario
1-Bedroom, 1-Bathroom Unit with an Exceptionally Large Balcony at Chateau Auberge on the Park Tridel's Newest Development in North York. Offering 613 sq ft of well-designed living space with a functional layout, this unit features a primary bedroom with a walk-in closet and an open-concept kitchen combined with the dining and living area. Enjoy a modern kitchen with built-in appliances and upgraded drapes. Experience luxury amenities including a 24-hour concierge, gym, outdoor pool, whirlpool spa, visitor parking, guest suites, party room, and dedicated pet amenity space. Steps to Sunnybrook Park and just minutes drive to Yonge & Eglinton for shopping, dining, and entertainment. (id:49187)
36 Frontenac Boulevard
Russell, Ontario
Welcome to 36 Frontenac Blvd., in the heart of the friendly town of Embrun! This beautifully maintained and updated 3-bedroom, 2-bathroom home is ideally situated on a quiet street and set on a rare oversized 58' x 125' lot backing directly onto Mélanie Park and greenspace - offering privacy and a true backyard oasis. A large driveway accommodates up to four vehicles and leads to a welcoming foyer with inside entry to the heated double garage. The bright, open-concept main floor will wow you immediately, and is designed for comfortable everyday living as well as effortless entertaining. The sun-filled living room features a stunning fireplace with shiplap accent and wood mantle, flowing seamlessly into the kitchen complete with white cabinetry, new countertops, stainless steel appliances, and ample cabinet and prep space. A dedicated dining area with patio doors opens to the fully fenced, extensively landscaped backyard - highlighted by a pergola with lighting, BBQ space, shed with new roof and hydro, manicured hedge, and a 15' above-ground pool - all with the added luxury of no direct rear neighbours. A convenient partial bathroom completes the main floor and is large enough to accomodate a future shower. Upstairs, newly updated stairs and railings lead to the primary retreat featuring a large walk-in closet, along with a well-appointed 4-piece bathroom with separate soaker tub and shower, and two additional well-proportioned bedrooms. The finished lower level adds valuable living space with a generous recreation room featuring a bright window, plus a large storage area with dedicated laundry. A perfect blend of comfort, functionality, and outdoor living in a family-friendly location - this is one you won't want to miss. Simply move-in and enjoy! (id:49187)
175 Warner Bay Road
Northern Bruce Peninsula, Ontario
Relaxation and Inspiration await at 175 Warner Bay Road . Located on the beautiful Bruce Peninsula, this cozy 2 storey , year round home is ideally located only a short drive from the heart of Tobermory Village and Harbour. Surrounded by treed space ,perennial gardens and forested back yard views you will truly appreciate the design and comfort of this property. Be inspired to hike, walk or ride to access to the Bruce Trail and National Park sites or simply relax and soak in Nature on your private deck. This quaint home is tucked away off Warner Bay Road by a private tree lined driveway with plenty of parking for family and friends. Entering this homes' foyer walk up to an open concept living room and dining area basking in natural light . In between the dining room and kitchen Is your back door access to a raised 12 x 20 foot deck for summer dining and appreciating nature right outside your door. Revel in night time bonfires and star gazing in this Dark Skies community. If entertaining and cooking is what you enjoy the well appointed kitchen with breakfast bar and stainless steel appliances is for you with the kitchen opening up to both the Dining and Living room areas. The two spacious bedrooms , one facing East and the other facing West , are located on the main floor next to a full 4 pc bathroom. Make your way to the lower level and discover the recreation and sitting area, complete with 2 fireplaces and endless potential. The lower level also boasts a large pantry and storage area in one room and a well organized laundry / utility room in the space beside it. For the garage or workshop enthusiast get excited about the 12 x 22 Rocket Steel Quonset Style structure . The sky is the limit for Its usage with its sturdy, concrete foundation and already wired for Hydro for the tinkering enthusiast. If you are looking to make a move North to the Peninsula, invest in a cottage for the family or retire up North this property is a must see! (id:49187)

