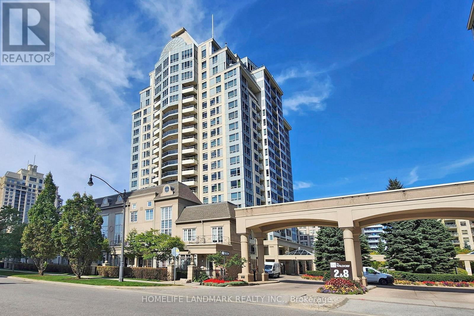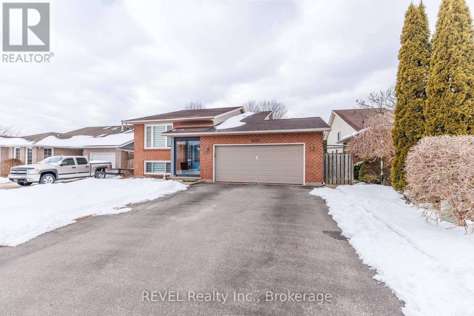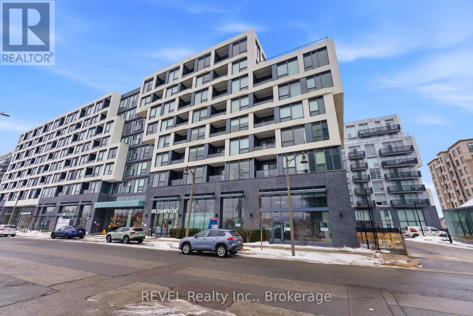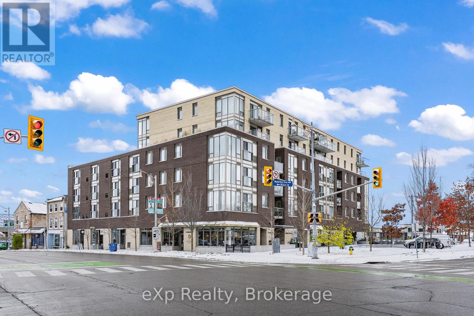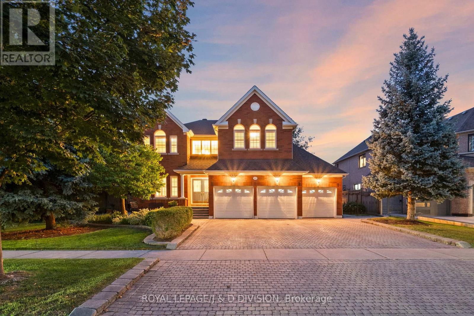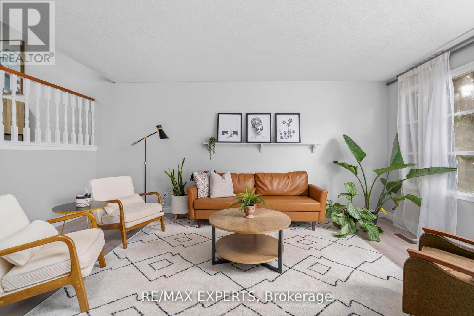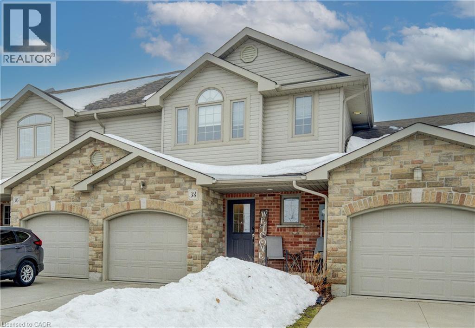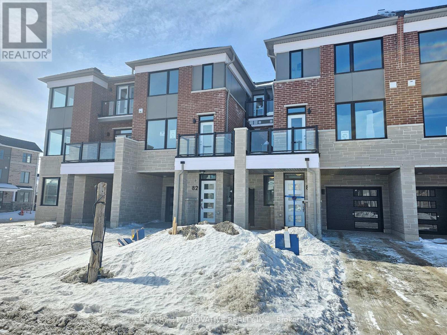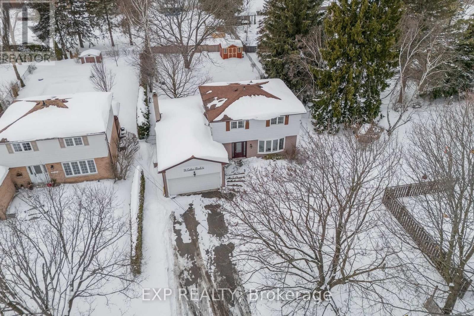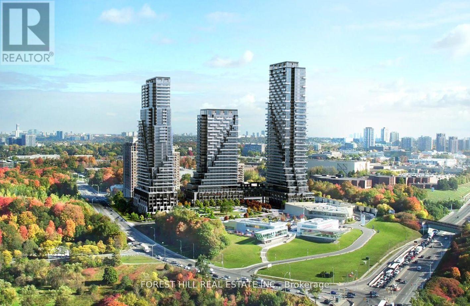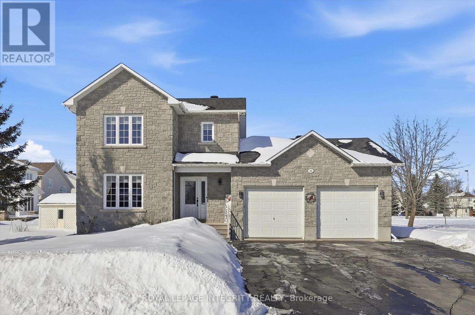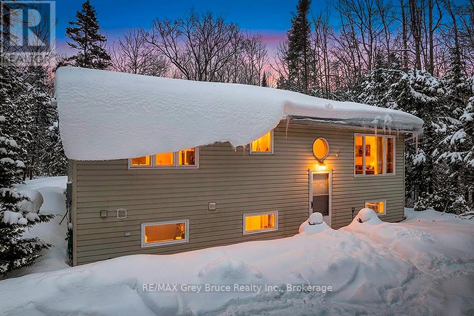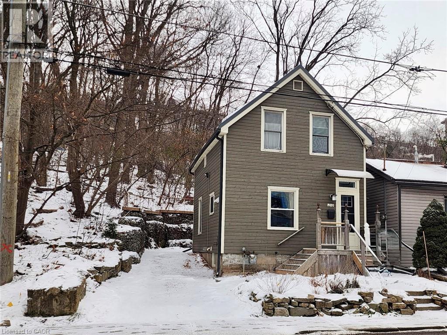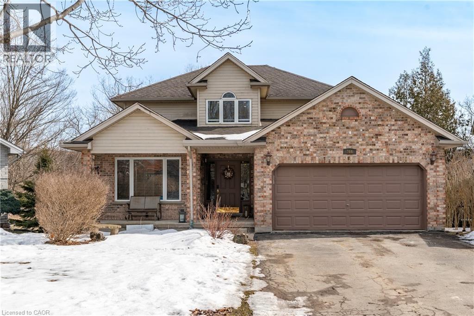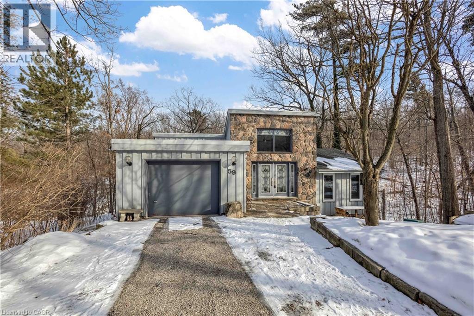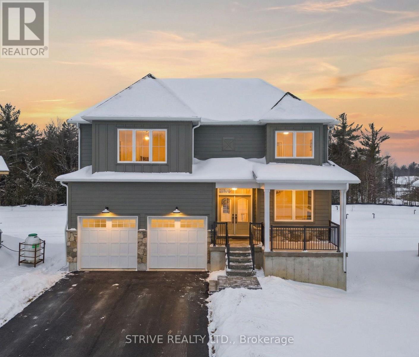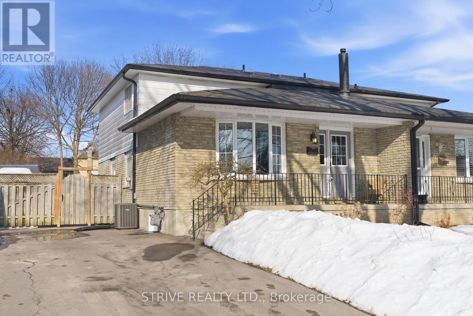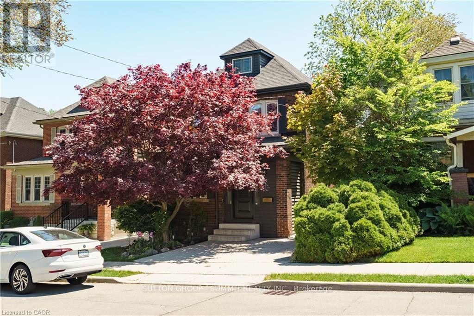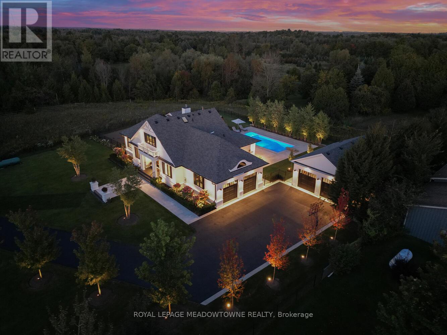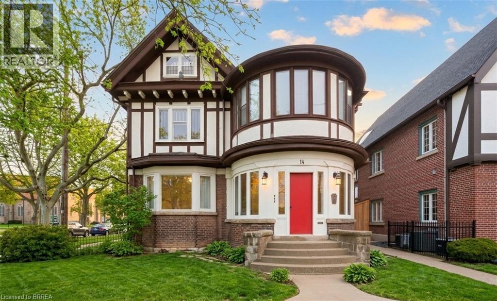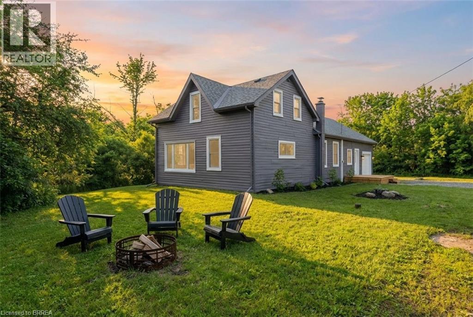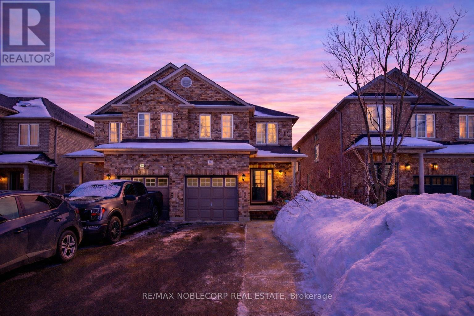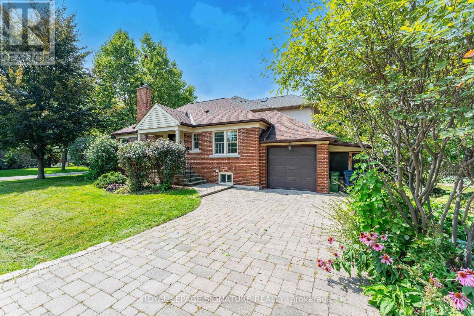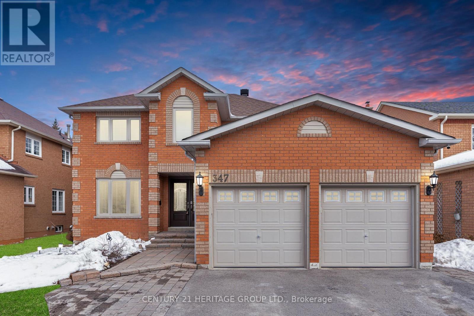712 - 2 Rean Drive
Toronto (Bayview Village), Ontario
Bright & Spacious Sun-Filled Corner Suite Featuring Spectacular South & East Exposure With Abundant Natural Light And Serene, 949 Sq. Ft. Of Well-Designed Living Space With A Functional Layout 2 Bedrooms, 2 Washroom, And A Private Open Balcony. Immaculate Condition And Move In Ready. One Parking Spot And One Locker Included. Located In The Highly Demanded Area , Offering 24-Hour Concierge And Excellent Recreational Facilities. Steps To Bayview Village Shopping Centre And Subway, With Easy Access To Major Highways. (id:49187)
6251 Sherri Avenue
Niagara Falls (West Wood), Ontario
Welcome to West Woods - where families grow and neighbours wave. 6251 Sherri Avenue is a beautifully maintained raised bungalow tucked into one of Niagara Falls' most loved, family-friendly communities. With three bedrooms on the main level, this home offers a thoughtful layout perfect for growing families. The primary bedroom features double closets and convenient ensuite privilege for added comfort and functionality. The updated kitchen shines with stainless steel appliances, including a Fisher & Paykel double drawer dishwasher - a practical luxury for busy households. Natural light fills the main living spaces, creating a warm and welcoming atmosphere. Downstairs, the fully finished basement adds incredible versatility with a second kitchen, spacious living area, an additional bedroom, bonus room and a 3-piece bath - ideal for extended family, guests, or multi-generational living. Outside, the fully fenced backyard with a shed for additional storage, is ready for summer barbecues, kids at play, or relaxing evenings under the stars. A double car garage completes the package. Close to schools, parks shopping and restaurants this is a solid home, in a great neighbourhood - ready for its next chapter. (id:49187)
405 - 2450 Old Bronte Road
Oakville (Wm Westmount), Ontario
Welcome to The Branch Condos at 2450 Old Bronte Road in desirable Oakville. This sophisticated & modern condo building exudes luxury, featuring stunning amenities and the latest keyless entry/access technology. Make yourself at home in this elevated 2 bedroom + 2 bathroom unit, boasting an upgraded kitchen with island and additional storage, primary bedroom with built-in storage and 3 piece ensuite bathroom, a spacious second bedroom with built-in Murphy bed, and custom window coverings throughout. Ideally situated just south of Dundas St W east of Bronte Rd, it is conveniently located near highways, restaurants, schools and parks. The state of the art building amenities include a fitness centre, indoor pool with steam room, yoga studio, pet grooming station, indoor/outdoor kitchen/partyroom, outdoor bbq's, mezzanine lounging area with pool table, and guest suites. This unit expertly blends stylish living with modern, user-friendly technology and convenience, perfect for todays young professionals. 1 underground parking and 1 locker included. (id:49187)
312 - 5 Gordon Street
Guelph (Downtown), Ontario
Location! Location! Location! This is your opportunity to own a fabulous studio apartment in a well maintained condo situated in the heart of Guelph. This move-in ready unit is bright, freshly painted and ready for its second owners. Boasting a well designed kitchen, appliances, in-suite laundry and owned underground parking spot. Located above Balzac's coffee and just steps to Guelph Farmer's Market, Market Square, Sleeman Centre, River Run Centre, Guelph Central GO Station, Royal City Park and more! Enjoy all of downtown Guelph's cafes, restaurants, entertainment, library, trails and parks. Just a 5 minute drive to the University of Guelph. This studio apartment is ideal for the first-time home buyer, professional, down-sizer, right-sizer or investor. It's the perfect location for walkability and ideal for commuting with its proximity to the GO Station and highways. This is a rare opportunity you don't want to miss! (id:49187)
2153 Manor Hill Drive
Mississauga (Central Erin Mills), Ontario
A rare offering in the prestigious Credit Mills community - one of Mississauga's most distinguished and highly coveted executive neighbourhoods. This immaculate 5-bedroom, 5-bathroom residence built in 2001 offers 5,441 s.f. of living space, blending timeless elegance with modern comforts to create the ultimate family retreat. A grand two-storey foyer with a sweeping staircase sets the tone for the sophisticated interiors. The main level flows effortlessly with formal living and dining rooms, a spacious family room with gas fireplace, a private main floor office, a chef-inspired kitchen with stainless steel appliances & a sun-filled breakfast area that opens directly to the garden and stunning saltwater resort-style pool. A main floor laundry room provides added convenience. Upstairs, the primary suite is a true sanctuary, complete with a sitting area, walk-in closet, and spa-like ensuite. Four additional bedrooms and ensuite bathrooms provide exceptional comfort and flexibility, making this home ideal for both growing and multi-generational families. The finished lower level is an entertainers dream, featuring a custom wet bar, expansive recreation area, a modern 3-piece bath, and multiple rooms that can serve as additional bedrooms, a home gym, or ideal storage. The property itself is equally impressive. Set on an expansive 78' x 131' lot, the grounds are beautifully landscaped with mature trees, vibrant gardens, and ample table land for play or gardening. A striking resort-style saltwater inground pool, elegant stone terraces, and professional landscape lighting create a private resort-like setting. A triple-car garage and triple-wide driveway allow parking for six or more vehicles, enhancing both convenience and curb appeal. Perfectly positioned on a quiet, tree-lined street within the John Fraser & Gonzaga school districts, just minutes from parks, trails, Erin Mills Town Centre, transit, GO station, & major highways. *Some images are virtually staged* (id:49187)
128 Heather Avenue
Cambridge, Ontario
Located in the heart of Hespeler Village in Cambridge, just minutes from Highway 401, 128 Heather Avenue sits in an established neighbourhood known for mature trees, walkable parks, and everyday convenience. This 3-level backsplit offers 3+1 bedrooms and 2 full bathrooms with a practical, family-friendly layout. The main floor features French doors that open to a bright family room with a large front window. The foyer updated chandelier and striking black veiny tile, create a polished first impression, while interior garage access and a side entrance add function. The lower level includes a fourth bedroom or home office with pot lights and a dedicated laundry room complete with sink, LG washer and dryer, and ample storage. Upstairs, the kitchen and dining area offer pot lights and living room walkout access to the deck for easy indoor-outdoor living. The refreshed kitchen features stainless steel LG appliances, a new dishwasher, butcher block counters, farmhouse sink, subway bevel tile backsplash, and updated cabinetry, all overlooking the backyard. The third level showcases a renovated 4-piece bath with stone countertop and glass tub/shower. Fresh paint and laminate flooring run throughout. Recent updates also include the entry stair structure, fireplace mantle, garage door, backyard shed, water heater, and water softener. Outside, enjoy a redesigned front garden with new sod and a private, tree-lined backyard. Close to schools, parks, SmartCentres Cambridge shopping, transit, and Cambridge Memorial Hospital, this move-in ready home offers comfort, flexibility, and a location that truly connects you to it all. (id:49187)
34 Harrison Street
Stratford, Ontario
This fantastic freehold, Hyde-built townhome is a must-see. One of Stratford's most sought-after school wards in the north end, in a quiet residential neighbourhood. There is an upper deck, as well as a walk-out basement that opens onto a concrete patio. The second floor has three bedrooms with the primary bedroom having his and hers closets. There is an attached single-car garage with a concrete driveway for 2 more cars. Water softener about a year old, new AC last summer, and new water heater about a month ago, all owned. (id:49187)
82 Yorkshire Drive
Barrie, Ontario
Welcome to this brand new, never-lived-in 3-storey townhouse offering modern living with a bright, spacious open-concept layout. This beautiful home features three bedrooms and three bathrooms, finished with stylish, high-quality upgrades throughout. The upgraded kitchen showcases granite countertops and brand-new stainless steel appliances, perfect for everyday living and entertaining. The primary bedroom includes a walk-in closet and private ensuite for added comfort. Enjoy the convenience of direct garage access, a garage door opener, and an in-unit washer and dryer. Ideally located just minutes from Highway 400, this home provides easy access to major amenities including Costco, Cineplex, shopping, dining, and everyday essentials. Outdoor enthusiasts will appreciate being a short drive to Lake Simcoe beaches, Snow Valley Ski Resort, and Friday Harbor. (id:49187)
94 Cedar Street N
Uxbridge, Ontario
Situated in the heart of Old Uxbridge and surrounded by beautiful century homes, this charming property is set on a private 60 x 165 ft lot at the end of a quiet dead-end street. Enjoy walkability to shops, schools, and the scenic trails that make Uxbridge such a sought-after community. The main floor offers a spacious combined living and dining room, ideal for entertaining, along with an inviting family room featuring a cozy wood-burning fireplace that adds warmth and character. A convenient entry off the family room provides direct access to the garage. The kitchen walks out to an expansive rear deck (2022), perfect for hosting gatherings or relaxing while overlooking the tranquil backyard. The generous sized primary bedroom includes two closets, while two additional bedrooms are well-sized for family, guests, or home office space. The finished basement, complete with a separate private entrance, presents excellent in-law suite or income potential. The true showstopper of this home is the outdoor space. The private, spacious backyard offers exceptional room for entertaining, gardening, or creating your own peaceful retreat. Surrounded by mature homes and set on an impressive lot, this serene setting is ideal for families and outdoor enjoyment. A shed with electricity provides added flexibility for storage, hobbies, or workshop use. Peaceful small-town living just moments from everyday amenities, the perfect place to call home! Updates include: New windows (2023) main floor & basement, Rear deck (2022), Shingles (~2015), Furnace & A/C (~2015) (id:49187)
1707 - 10 Inn On The Park Drive
Toronto (Banbury-Don Mills), Ontario
1-Bedroom, 1-Bathroom Unit with an Exceptionally Large Balcony at Chateau Auberge on the Park Tridel's Newest Development in North York. Offering 613 sq ft of well-designed living space with a functional layout, this unit features a primary bedroom with a walk-in closet and an open-concept kitchen combined with the dining and living area. Enjoy a modern kitchen with built-in appliances and upgraded drapes. Experience luxury amenities including a 24-hour concierge, gym, outdoor pool, whirlpool spa, visitor parking, guest suites, party room, and dedicated pet amenity space. Steps to Sunnybrook Park and just minutes drive to Yonge & Eglinton for shopping, dining, and entertainment. (id:49187)
36 Frontenac Boulevard
Russell, Ontario
Welcome to 36 Frontenac Blvd., in the heart of the friendly town of Embrun! This beautifully maintained and updated 3-bedroom, 2-bathroom home is ideally situated on a quiet street and set on a rare oversized 58' x 125' lot backing directly onto Mélanie Park and greenspace - offering privacy and a true backyard oasis. A large driveway accommodates up to four vehicles and leads to a welcoming foyer with inside entry to the heated double garage. The bright, open-concept main floor will wow you immediately, and is designed for comfortable everyday living as well as effortless entertaining. The sun-filled living room features a stunning fireplace with shiplap accent and wood mantle, flowing seamlessly into the kitchen complete with white cabinetry, new countertops, stainless steel appliances, and ample cabinet and prep space. A dedicated dining area with patio doors opens to the fully fenced, extensively landscaped backyard - highlighted by a pergola with lighting, BBQ space, shed with new roof and hydro, manicured hedge, and a 15' above-ground pool - all with the added luxury of no direct rear neighbours. A convenient partial bathroom completes the main floor and is large enough to accomodate a future shower. Upstairs, newly updated stairs and railings lead to the primary retreat featuring a large walk-in closet, along with a well-appointed 4-piece bathroom with separate soaker tub and shower, and two additional well-proportioned bedrooms. The finished lower level adds valuable living space with a generous recreation room featuring a bright window, plus a large storage area with dedicated laundry. A perfect blend of comfort, functionality, and outdoor living in a family-friendly location - this is one you won't want to miss. Simply move-in and enjoy! (id:49187)
175 Warner Bay Road
Northern Bruce Peninsula, Ontario
Relaxation and Inspiration await at 175 Warner Bay Road . Located on the beautiful Bruce Peninsula, this cozy 2 storey , year round home is ideally located only a short drive from the heart of Tobermory Village and Harbour. Surrounded by treed space ,perennial gardens and forested back yard views you will truly appreciate the design and comfort of this property. Be inspired to hike, walk or ride to access to the Bruce Trail and National Park sites or simply relax and soak in Nature on your private deck. This quaint home is tucked away off Warner Bay Road by a private tree lined driveway with plenty of parking for family and friends. Entering this homes' foyer walk up to an open concept living room and dining area basking in natural light . In between the dining room and kitchen Is your back door access to a raised 12 x 20 foot deck for summer dining and appreciating nature right outside your door. Revel in night time bonfires and star gazing in this Dark Skies community. If entertaining and cooking is what you enjoy the well appointed kitchen with breakfast bar and stainless steel appliances is for you with the kitchen opening up to both the Dining and Living room areas. The two spacious bedrooms , one facing East and the other facing West , are located on the main floor next to a full 4 pc bathroom. Make your way to the lower level and discover the recreation and sitting area, complete with 2 fireplaces and endless potential. The lower level also boasts a large pantry and storage area in one room and a well organized laundry / utility room in the space beside it. For the garage or workshop enthusiast get excited about the 12 x 22 Rocket Steel Quonset Style structure . The sky is the limit for Its usage with its sturdy, concrete foundation and already wired for Hydro for the tinkering enthusiast. If you are looking to make a move North to the Peninsula, invest in a cottage for the family or retire up North this property is a must see! (id:49187)
210 Charlton Avenue E
Hamilton, Ontario
Outstanding inside & out with no stone left unturned! Tucked away at the base of the escarpment, this thoughtfully renovated 2-storey, 2-bedroom, 1-bath home is full of character, creativity, and modern convenience. From its clever storage solutions to its private “secret garden” patio, every detail has been carefully designed to make the most of both space and style. Step inside to discover an updated kitchen that’s as functional as it is beautiful, featuring built-in banquette seating with hidden storage, a pull-out butcher block for added prep space, subway tile backsplash, and generous cabinetry. The living room offers a walkout to a stunning interlock and flagstone patio — a private oasis perfect for morning coffee or evening gatherings — w/ built-in glass display shelves to add ambiance and charm. Upstairs, the primary bedroom delights with a “secret closet” concealed behind a bookshelf, while the large 4-piece bathroom features an extra-long clawfoot tub and pedestal sink for a touch of vintage luxury. Additional highlights include two-car private parking — a rare and valuable find — and a unique sense of privacy and tranquility steps from St. Joe’s, GO station & amenities. Low maintenance with economical running costs, this one-of-a-kind Corktown home offers the perfect blend of historic charm, smart updates, and whimsical details. A must-see for those seeking something truly special. (id:49187)
366 Jonathan Street
London, Ontario
Welcome to 366 Jonathan Street in London. A beautifully maintained detached home offering space, functionality, and thoughtful updates throughout, backing onto a serene forest with no rear neighbours for added privacy and peaceful views. This freshly painted, carpet-free home features three generously sized bedrooms, making it ideal for families or anyone looking for comfortable living with room to grow. The spacious primary bedroom offers a private retreat, complete with a 4-piece ensuite and a walk-in closet. Upstairs, you’ll also find a second 4-piece main bathroom, a large storage closet, and an additional linen closet, providing exceptional everyday convenience. The main floor boasts a well-designed layout that blends openness with defined living spaces. The large open-concept kitchen has been tastefully updated with refaced cabinetry, featuring new doors and modern facing, along with an eat-in area perfect for casual family meals. Just off the kitchen, the inviting family room with a cozy fireplace creates a warm and welcoming atmosphere. A separate formal living room and dining room add elegance and flexibility for entertaining. Main floor laundry and a convenient 2-piece powder room complete this level. The unfinished basement offers incredible potential, featuring a walkout and a dedicated workshop space, ideal for hobbyists, storage, or future finishing plans with direct access to the private, treed backyard. Outside, you’ll appreciate the double car garage and an oversized driveway with parking for up to six vehicles. A rare and valuable feature. Enjoy relaxing or entertaining outdoors with no rear neighbours, just peaceful forest views as your backdrop. This move-in ready home combines comfort, space, privacy, and opportunity in a desirable London location. A fantastic place to call home. (id:49187)
59 Park Road S
Grimsby, Ontario
Tucked into the forest and backing directly onto the Bruce Trail and Grimsby Bench Nature Preserve, this ARCHITECTURALLY DISTINCTIVE retreat offers a RARE OPPORTUNITY to live completely immersed in nature — without sacrificing proximity to town, restaurants, and highway access. Designed for those who value COMPLETE PRIVACY, tranquility, and character over cookie-cutter living, every window frames a different woodland view, creating a true storybook setting throughout. A vaulted foyer welcomes you into a dramatic main living space featuring a striking three-way stone wood-burning fireplace, Brazilian hardwood floors, and walls of windows that blur the line between indoors and out. The thoughtfully designed kitchen balances everyday function with elevated entertaining, offering soapstone countertops, a 10-foot island with prep sink, custom detailing, and premium appliances including a Thermador gas range and steam oven, flowing seamlessly into a glass-enclosed sunroom and expansive balcony that stretches along the back of the home among the treetops. The upper level serves as a private primary retreat with balcony access, an oversized windowed dressing closet, and a spa-inspired bath featuring a jetted tub and infrared heat lamp for year-round comfort. The lower level provides exceptional flexibility with a spacious recreation room anchored by a second wood-burning fireplace, two additional bedrooms, a full bath, and a dedicated office with walk-out access ideal for remote work or guest accommodation. Outdoors, terraced stone landscaping, a pizza oven, hot tub, and direct forest access create a secluded escape, while an eight-car driveway and garage with inside entry add everyday convenience. This ONE-OF-A-KIND property is perfectly suited for buyers seeking a refined woodland lifestyle in one of Grimsby’s most desirable locations. RSA. (id:49187)
29 Northland Court
Oro-Medonte (Craighurst), Ontario
Luxury new-build home in sought-after Craighurst backing onto protected forest. Offering over 3,200 sq ft of finished living space on a premium lot, this property combines upscale design, privacy, and convenient access to year-round recreation. Bright open-concept main floor with vaulted ceilings, oversized windows, and serene woodland views. Designer kitchen with large island, abundant cabinetry, and seamless flow to living and dining areas-ideal for entertaining. Functional mudroom with custom built-ins and direct garage access. Walk out to the rear patio overlooking the forest, perfect for outdoor dining and relaxing evenings. Upper-level features spacious bedrooms, each with walk-in closets. The primary suite offers dual walk-in closets and a spa-inspired ensuite with heated floors, a glass shower, and a freestanding soaker tub. The walk-out basement, featuring oversized windows, offers excellent potential for additional living space, a home gym, a theatre, or an in-law suite. Prime location: 5 minutes to Horseshoe Valley Resort Minutes to Settlers' Ghost Golf Club and Braestone Golf Club, 10 minutes to Barrie, 15 minutes to Orillia. Exceptional opportunity to own a luxury forest-backed home in a prestigious Craighurst Crossing Community. (id:49187)
8 Quinn Drive
Clarington (Bowmanville), Ontario
Welcome to an exceptional opportunity in the heart of Bowmanville - one of Durham Region's most desirable and family-oriented communities. This beautifully maintained 3+1-bedroom, 2-bathroom semi-detached 4-level backsplit offers an incredible amount of finished living space at an outstanding value. Thoughtfully designed and lovingly cared for, this home truly punches above its weight, delivering four fully finished levels that provide versatility, comfort, and room to grow. Step inside to discover spacious principal rooms, functional living areas, and a layout ideal for growing families or multigenerational living. Whether you're a first-time buyer entering the market, looking to downsize without sacrificing space, or upsizing for additional room, this home adapts effortlessly to your needs. The lower levels offer remarkable flexibility with two basement areas - perfect for a recreation room, home office, gym, guest suite, playroom, or additional living quarters. The possibilities are endless and ready to suit your vision. Outdoors, the expansive backyard is truly a standout feature. Designed for both relaxation and entertaining, it boasts an above-ground pool and abundant green space. The current owners, passionate gardeners, have created a backyard oasis that reflects pride of ownership. Located in a prime, highly sought-after neighbourhood, you're just minutes from top-rated schools, parks, ravines, shopping, transit, and convenient highway access - offering both lifestyle and connectivity. The sense of community here is exceptional, with wonderful neighbours and a welcoming atmosphere that makes you feel at home the moment you arrive. With numerous updates throughout and meticulous maintenance by devoted owners, this property offers peace of mind and long-term value. This is a home that delivers space, versatility, community, and lifestyle - all at an incredible price point. (id:49187)
287 Graham Avenue S
Hamilton (Delta), Ontario
Beautiful home on a beautiful street located near Gage park. This three story detached home features four unique bedrooms and over 2000 square feet above grade living space. Classic beauty and cared for so nicely. New roof, soffits, facia and even the windows are new. Private concrete driveway plus a backyard thats both bright and private with a large deck plus patio area below. Beautiful entry way to your foyer and living room plus joint kitchen and dining area. The favorite room of this home is the family room. Massive space with cathedral ceilings featuring skylights and many windows. The perfect entertaining space. Four bedrooms and two bathrooms make this home ideal for a large family, plus a large basement with separate side entry. Move in ready, shows incredibly well! (id:49187)
9275 Wellington Rd 50
Erin, Ontario
Spectacular Quality & Attention to Detail From the moment you drive through the gates of this John Wilmott designed Custom Home, you will be impressed by the quality of the craftsmanship. Past the Handmade Modular Brick & Cape Cod siding and up the crushed granite flagstone, through the Mahogany Door to the Open Space with 10ft Ceilings and White Oak Flooring, Customer Poplar Trim, Crown Mouldings. Spacious Kitchen with Marble Counters Opening Out to the Covered Back Porch with Brick Fireplace, Speaker System, Built-in BBQ, Concrete Pool and Spa. Main Floor Principal Bedroom with Spa-like Ensuite, including Curb less Showers & Large- Walk-in Closet. Main Floor Office, Powder Room& Laundry. Up Stairs with 2 Additional Bedrooms & Bathroom. Large Lower Level Family Room with Above Grade Windows & Fireplace, Additional Bed/Bath, Large Exercise Room with Rubber Flooring & Large Storage Rooms with Built-in Cupboards. (id:49187)
14 Wellington Street
Brantford, Ontario
A rare opportunity in the heart of Brantford’s Downtown. This designated heritage triplex sits on the edge of the downtown core, directly beside the iconic Bell Memorial and steps from major new residential developments approved and under construction. The area is undergoing significant transformation, with substantial public and private investment including the new sports and entertainment complex and expanded post-secondary institutions. This is a location positioned for long-term growth, traffic, and visibility. The building is currently configured as a 3-level residential triplex with one unit per floor. The main level is vacant and ready for immediate occupancy. The upper two units are rented, providing income in place. Three on-site parking spaces plus ample street parking support both residential or commercial use. Zoning is highly flexible. Under the current by-law the property is C2. Under the new zoning it falls within the Upper Downtown designation. Both allow a broad range of commercial and residential uses. Professional office, clinic, studio, boutique retail, mixed-use with residential above, or full conversion to single-user commercial space are all realistic options for the right buyer to explore. The highest and best use may be mixed-use: operate your business on the main floor while retaining residential units above to offset operating costs. For the entrepreneur or professional who values character and brand presence, the architecture makes a statement that modern buildings simply cannot replicate. The property is designated on the City of Brantford Heritage Register. Exterior alterations require heritage review and approval, preserving the integrity and long-term character of the building and streetscape. If you have been looking for a downtown building that reflects the quality and identity of your business, this is worth a closer look. Full floor plans, zoning details, and heritage information available upon request. (id:49187)
52 Main Street Rockford
Rockford, Ontario
Escape the hustle and bustle of the city and embrace the tranquility of country living in this beautifully renovated home, nestled on just under 2 acres in a peaceful rural community. Tucked away on a quiet dead end road and backing onto a picturesque stream that runs along the entire rear of the property, this home offers the perfect blend of modern comfort and natural serenity. This home has been completely renovated from top to bottom, with new flooring, updated electrical, and modern plumbing—no detail has been overlooked! The exterior boasts a new garage door, newly painted siding, new deck, fresh landscaping, and striking new exterior doors that set the tone for the quality craftsmanship found throughout. Step inside to discover a thoughtfully redesigned interior featuring an open-concept layout that seamlessly connects the kitchen and dining area, ideal for entertaining or everyday family life. The stunning kitchen is sure to impress, with a large peninsula offering waterfall quartz countertops and breakfast bar seating, complemented by shaker-style cabinetry and sleek stainless steel appliances. The spacious living room is filled with natural light thanks to numerous large windows, and a cozy electric fireplace with board and batten surround and a rustic wood mantle adds warmth and charm. Convenience is key with a main-level laundry room, while the entire upper loft has been transformed into a luxurious private primary suite. This area includes a spacious bedroom area and a spa-like ensuite, offering the perfect escape at the end of the day. Notable additional upgrades include a brand high efficiency propane furnace and new heat pump for heating and capped windows. Whether you're unwinding around the fire pit, listening to the gentle sounds of the stream, or simply soaking in the serene surroundings, this private country oasis invites you to slow down and enjoy life at a different pace. Book your showing today! (id:49187)
16 Humbershed Crescent
Caledon (Bolton West), Ontario
Welcome to this stunning 3+1 bedroom, 4 bathroom semi-detached home in the heart of Bolton! This beautifully maintained property features an upgraded modern kitchen, elegant flooring throughout, and a fresh professional paint job that gives the entire home a bright, move-in- ready feel. Enjoy a highly functional layout with spacious principal rooms, perfect for both everyday living and entertaining. The finished basement apartment offers incredible flexibility - ideal for extended family or potential rental income. A true turnkey opportunity in a sought-after, family-friendly community close to parks, schools, and all amenities. (id:49187)
28 Eagle Road
Toronto (Stonegate-Queensway), Ontario
Turnkey and move-in ready today, this rare bungalow offers immediate comfort, exceptional functionality, and long-term potential in a highly desirable Etobicoke neighbourhood. This well-maintained 2+2 bedroom home with two full bathrooms is a rare find in the area, where bungalows are seldom available. The newly renovated kitchen features stainless steel appliances and a modern open-concept design that flows seamlessly into the dining area - perfect for everyday living and effortless entertaining. Bright, functional, and stylish, the main level is designed for comfortable living from day one. The finished lower level adds outstanding versatility with two additional bedrooms and a full bathroom, ideal for extended family, guests, or creating a private in-law or nanny suite. Located just steps from Islington Subway Station, this home offers unmatched convenience with easy access to downtown Toronto and seamless cross-city commuting. Enjoy a walkable lifestyle close to shops, cafés, and popular restaurants in this sought-after community. Rare for the area and offering excellent flexibility, this property also presents future development potential for buyers with long-term plans, making it an opportunity that delivers both immediate lifestyle and lasting value. (id:49187)
347 Alex Doner Drive
Newmarket (Glenway Estates), Ontario
Beautifully maintained 4-bedroom home in one of Newmarket's most established, family-friendly communities. Designed for everyday comfort and entertaining, this home offers elegant principal rooms, hardwood flooring throughout, and a functional layout that checks all the boxes. The updated kitchen w/granite countertops, stainless steel appliances, a breakfast bar, and a walk-out to a generous deck. The inviting family room adds warmth and character, creating a natural space to relax. Upstairs, a sweeping oak staircase leads to a spacious primary suite with a spa-inspired ensuite including a corner Jacuzzi, separate shower, and double vanity. Three additional well-sized bedrooms offer ample closet space.The professionally finished basement provides flexible open-concept space ideal for recreation, movie nights, or a home gym. Main floor laundry with side entrance adds convenience. Located on a mature, tree-lined street just minutes to Upper Canada Mall, Ray Twinney Recreation Complex, parks, schools, transit, and commuter routes - offering the perfect blend of community feel and everyday convenience.Key updates include shingles (2024), kitchen door (2024), driveway ( 2023), and added attic insulation (2023). (id:49187)

