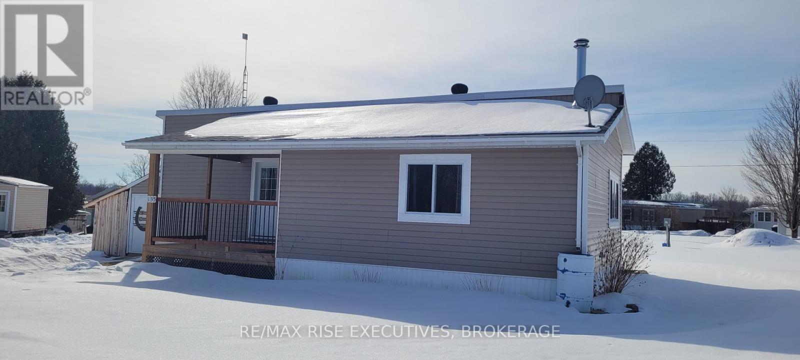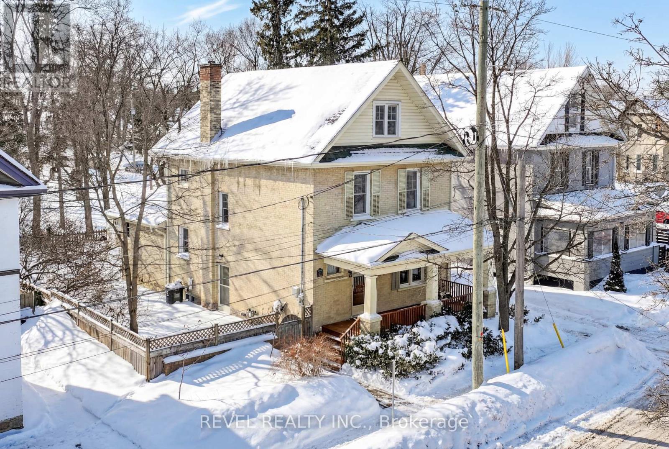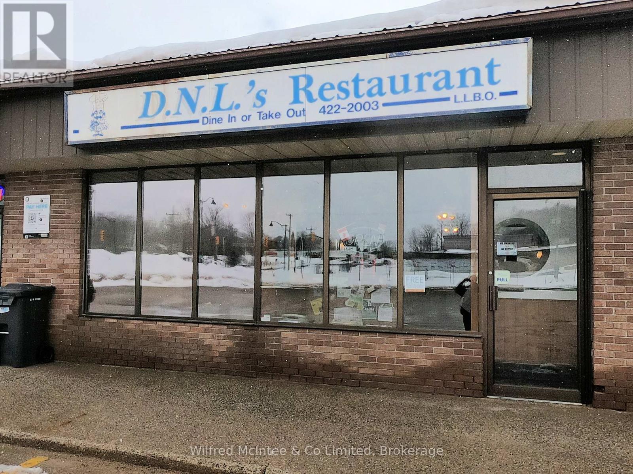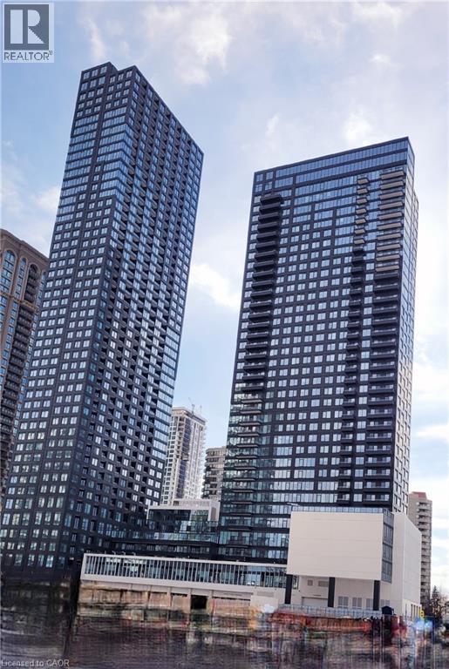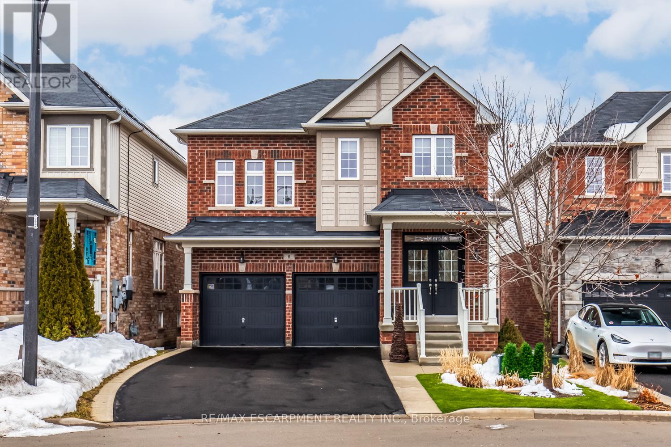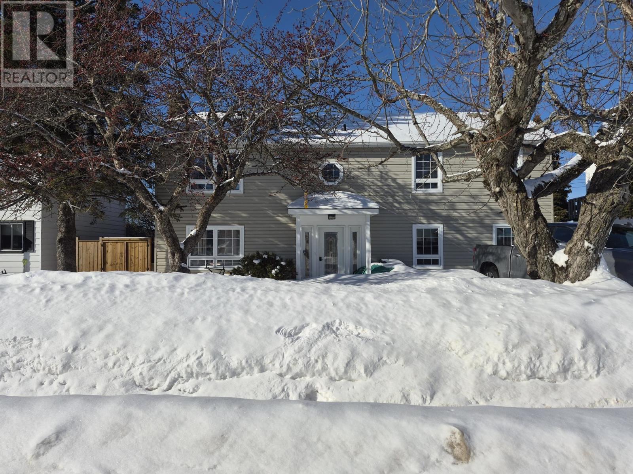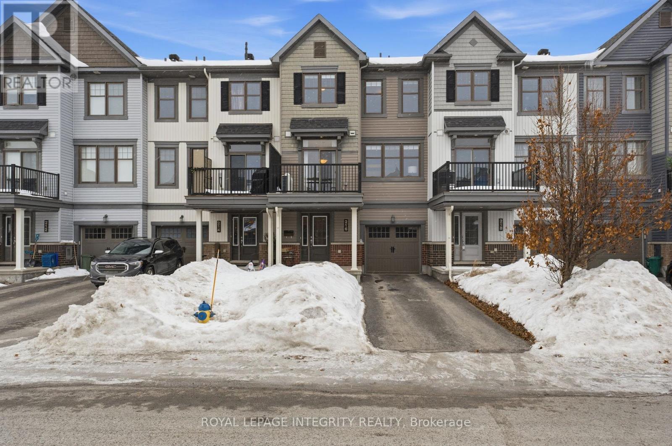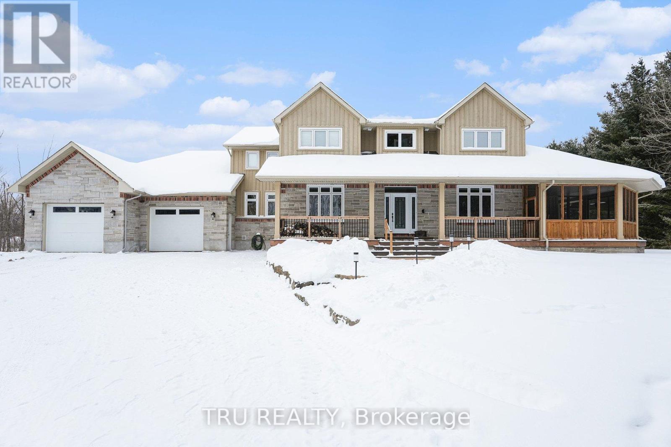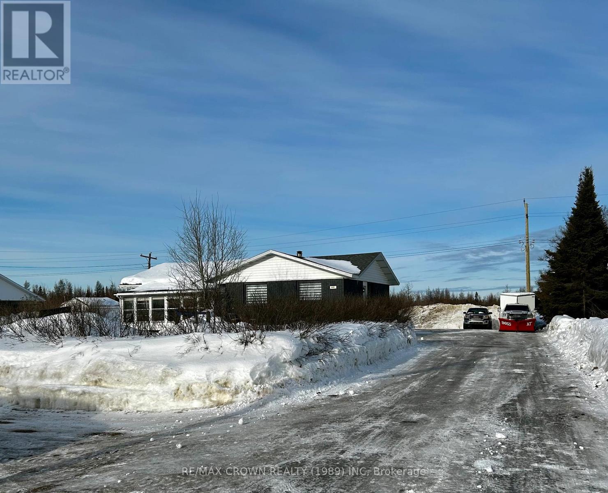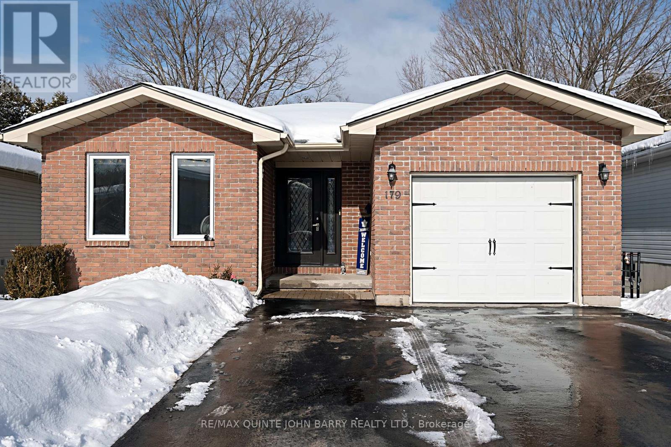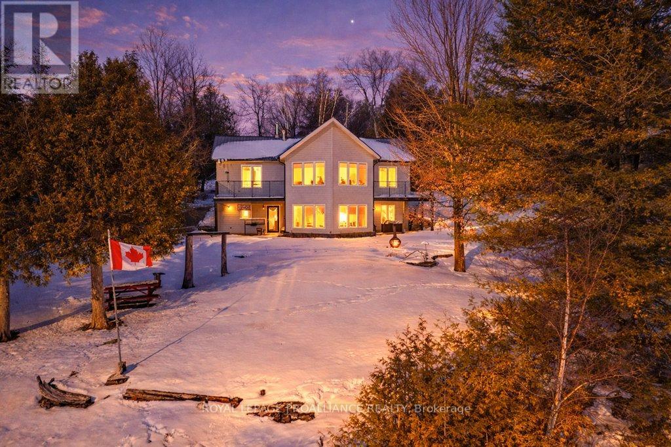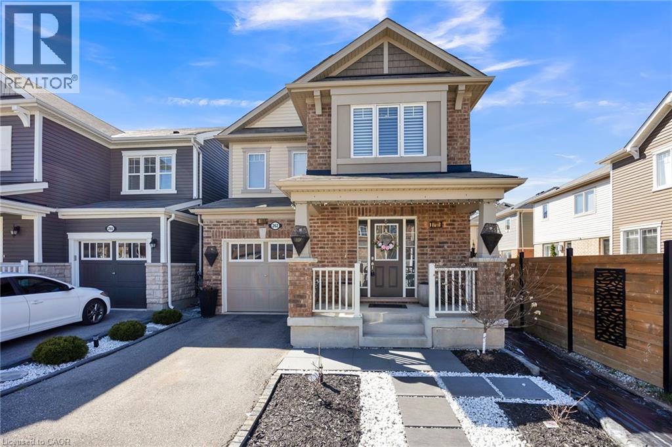135 Birch Lane
Drummond/north Elmsley, Ontario
Welcome to 135 Birch Lane in the highly sought after Port Elmsley Home Park .This is a 55+ community on the Rideau at Beveridge Locks. This upgraded 1 bedroom mobile home has and open concept kitchen/dining room and the living room is large with an airtight woodstove for those cooler nights. On demand water, propane furnace, new b/i dishwasher, fridge and stove are included. Enjoy the covered deck with water views and access. Launch your boat and fish for the day or enjoy your favorite boating activities. This property is great for the couple wanting to downsize and enjoy life. Park fees will be $550.00 per month. Buyer must be approved by Park Owner. Located between Perth and Smiths Falls. (id:49187)
31 Fair Avenue
Kawartha Lakes (Lindsay), Ontario
This beautifully maintained 2.5 storey century home is located on a one-way street in the heart of Lindsay. Rich in character and thoughtful updates, this home blends timeless charm with everyday functionality. The main floor offers a beautiful entryway, a cozy living room with a gas fireplace, a convenient 3 piece washroom, a formal dining room, kitchen and bonus family room that is filled with natural light! Walkout to the backyard patio, a peaceful space with gardens and armour stone landscaping. Upstairs, the second floor features three beautiful bedrooms, all showcasing the charm and character sought after in a century home. Relax and unwind in the large 3-piece bathroom with a statement clawfoot tub. The finished third floor adds even more versatility, with large windows and tons of natural light. With a built in desk, this space could make a great home office, extra family room/ creative space. Make the extra space work for you! The basement was thoughtfully equipped with a Clarke Basement System, for preventative measures to maintain dryness and add to peace of mind! Located in a mature, walkable neighbourhood just steps from shops, parks, the hospital, schools and amenities, this lovingly cared-for home is full of warmth, character, and possibilities! (id:49187)
329 Main Street
South Bruce Peninsula, Ontario
"OWN YOUR OWN BUSINESS" DNL Restaurant - The Go-To-Place for meals in Sauble Beach. It has been a Family owned and run year around business in the heart of Sauble. A very successful 36 seat restaurant serving both Eat-in and Takeout venue. Serving Breakfast, Lunch and Dinner. Sale includes all kitchen equipment and furnishings. Current lease is with the Plaza Owner and a new lease will be created with the Buyer. (id:49187)
395 Square One Drive Unit# 4709
Mississauga, Ontario
Welcome to stunning Brand New never lived In One Bedroom open concept modern unit with 9' ceiling on 47th floor with stunning view. Upgraded modern kitchen with soft close cabinets, tile backsplash, granite counter top and built-in appliances, centre island with microwave oven. Bedroom with large picture window and mirrored closet. In suite laundry, roof top terrace, gym, 24/7 concierge, fitness centre, basket ball half court,climbing wall, children's play area, co-working lounge. Short walk to Square One Shopping Centre, Sheridan college, public transit hub,many restaurant/cafe near by, close to major highways, hospital, library. surrounded by many amenities. (id:49187)
8 Bousfield Court
Hamilton (Waterdown), Ontario
Stunning updated family home at the end of a quiet cul-de-sac in desirable Waterdown! This fully finished 3-bedroom, 2.5-bath detached home offers over 2,700 sq ft of living space and features extensive 2025 upgrades, including new flooring throughout the main and second floor, fresh paint throughout, modern pot lights on the main floor, updated bedroom and bathroom lighting, new quartz countertops, new stairs and railings, and a redesigned front entrance feature wall. The home offers two fireplaces, one gas and one wood-burning, adding warmth and character to multiple living spaces. Enjoy outdoor living with a newly installed hot tub (2025) and low-maintenance artificial grass (2025), plus a peaceful pond located at the end of the cul-de-sac. The 2-car garage features an epoxy floor, was freshly painted in 2024, and includes a mud area for added functionality. A perfect family home located close to parks, schools, shopping, highway access and more! (id:49187)
14 Drake St
Marathon, Ontario
Charm, character and quality. This large family home ticks all the boxes. With hardwood floors throughout, a custom kitchen, main floor formal dining room with patio doors leading to massive deck, fireplace, main floor family room and dining nook off the kitchen and a powder room, this functional layout is a dream come true! The second level of this home has a large primary bedroom with access to a 5pc bath with soaker tub, two additional bedrooms, an office and plenty of functional storage space. The views from the second level of this home are spectacular and the sunsets can be enjoyed while soaking in your very own tub. The lower level of this home is a large open area, consisting of a rec room, laundry room, massive storage area and rough in for a possible third bathroom. The outdoor living space will wow your guests with its decking (some composite) hot tub, fully-fenced yard and access to the lower-level parking and gates for easy access from front. Two car concrete drive at front and additional parking and space for your toys. Close to downtown, shopping and lake front developments. This large family home ticks all the boxes and has room for the entire family. Visit www.century21superior.com for more info and pics. (id:49187)
216 Halyard Way
Ottawa, Ontario
Welcome to 216 Halyard, an immaculately maintained 2-bedroom, 2-bathroom townhome in the heart of sought-after Kanata's Arcadia community. This bright and beautifully kept home offers a functional open-concept main level designed for comfortable everyday living and easy entertaining. The spacious kitchen features a pantry, large breakfast bar, and ample cabinetry making storage truly a non-issue. The dining area leads directly to a patio with views of Arcadia Park, while the cozy yet spacious living room showcases the hardwood floors, and tons of south facing natural light that fills the home throughout the day. Upstairs two sizeable bedrooms offer comfort and privacy, complemented by a cheater full bathroom that has access to the primary bedroom that features a large walk-in closet. The main level has a large entryway with a laundry room, additional storage space, and access to the garage. The location is exceptional being just minutes to HWY 417, Tanger Outlets and Centrum. Enjoy having parks right outside your door, including Arcadia Park with soccer field, seasonal hockey rink, basketball court, gazebo, and play structures. A 7-minute walk away is Lyndon Hooper Park offering walking paths around Paine Pond, tennis and pickleball courts, a splash pad, playground, and another skating rink in the winter. A totally move-in ready home in a vibrant, outdoor-friendly neighbourhood at a fantastic price! (id:49187)
2465 Marchurst Road
Ottawa, Ontario
Exceptional family acreage on 3.7+ private acres just minutes from Kanata North's tech hub and shopping. Built in 2013, this beautifully maintained home offers the perfect balance of modern comfort, space, and year-round efficiency in a peaceful rural setting.Set well back from the road on a level, partially treed lot, the property provides room for children to explore, outdoor entertaining, future landscaping projects, or simply enjoying wide open space and privacy. Inside, the thoughtful layout features generous principal rooms, a stunning kitchen that anchors the home, and bright living areas filled with natural light, ideal for busy family life and hosting gatherings.Designed for Ottawa winters, the ultra-efficient geothermal heating system delivers consistent comfort with impressive energy performance, offering both environmental responsibility and long-term utility stability.With an attached oversized double garage, private well and septic, and easy access to schools, Costco (18 mins), Tanger Outlets (14 mins), this is a rare opportunity to enjoy estate-style living tailored for family life, without sacrificing convenience. Make this your new address now! (id:49187)
448 Government Road E
Kapuskasing, Ontario
This updated 3+1 bedroom, 2-bathroom bungalow sits on a generous lot and features a heated, insulated detached garage(40x26) perfect for year-round use. Inside, the main level of this home has been refreshed with modern finishes and thoughtful updates throughout, offering a bright, move-in-ready living space. Semi-finished basement has a family room area, an office area, laundry area, a fitness room, 4th bedroom and a 3pc bathroom. With its spacious yard and spacious attached sunroom, an upgraded interior and exterior and versatile garage, this property blends comfort, functionality, and room to grow. Must be seen to be appreciated (id:49187)
179 Nicholas Street
Quinte West (Murray Ward), Ontario
This well maintained bungalow, built in 2006, offers comfort, functionality and excellent outdoor space! The main level features 1,115 sq ft of thoughtfully designed living space with beautiful hardwood floors, a bright and inviting living area, and a spacious kitchen ideal for everyday living. You'll find 2 bedrooms and a 4 piece bathroom on the main floor, making it perfect for small families, downsizers, or first-time buyers. The fully finished walk-out basement expands your living space with a generous rec room, 2 additional bedrooms, and a 3 piece bathroom - ideal for guests, teens, or extended family. Step outside to enjoy the deck and porch, perfect for relaxing or entertaining, all overlooking the private fenced backyard - great for kids and pets. The brick and vinyl exterior offers durability and low maintenance. This move-in-ready bungalow delivers flexible living space inside and out - a fantastic opportunity you won't want to miss! (id:49187)
5317 Ardoch Road
Frontenac (Frontenac North), Ontario
Experience the pinnacle of refined recreational living on this private 8.2-acre peninsula, boasting an extraordinary 548 feet of pristine waterfront. This meticulously curated waterfront residence seamlessly blends rugged natural beauty with tastefully curated interior upgrades, offering a turnkey sanctuary designed for the modern era.The heart of the home features an expansive open-concept kitchen and a glorious vaulted ceiling living room, where wall-to-wall views frame the daily masterpiece of the sunset. Step across engineered hardwood floors to find a residence built for ease, featuring custom power blinds, signature double-bifold barn doors, and a wellness-focused climate system powered by two new heat pumps (2026). The layout flows effortlessly with entry foyer, open concept living room with fireplace and walk- out to two lakefront decks, custom designed kitchen with centre island, new appliances; 2 bedrooms on the main level including primary bedroom & 4pce ensuite with laundry, a separate dining room with cove molding w/back light, electric fireplace and lakefront views, a lower level 519 sq. ft. recreation and games room-complete with pool and ping-pong tables, 2 additional bedrooms, and 3 pce bathroom, lake front walk out and large storage & utility rooms - perfect for hosting at scale.The transition to the outdoors is impeccable. Expansive decking with wide stairs leading to landscaped gardens to a new dock and swim platform at the lake. For the hobbyist, the oversized 1,276 sq. ft. detached garage is a standout feature, offering a workshop and ample space for a car collection or all-terrain vehicles.Whether you are exploring private trails, gathering at the waterfront fire pit, or enjoying the breeze from the Global Dec-K-ing balconies, this resilient property offers a "purpose-driven" lifestyle that is increasingly rare. Extra Special !!! - As there is potential for 3acre severance for a family compound, maintaining privacy for all!!! (id:49187)
262 Grovehill Crescent
Kitchener, Ontario
Welcome to 262 Grovehill Crescent in the heart of Kitchener — a wonderful opportunity to own a well-maintained home in a sought-after, family-friendly neighbourhood. This inviting property offers a bright and functional layout with spacious principal rooms and plenty of natural light throughout. The main floor features a welcoming living area perfect for relaxing or entertaining, a well-equipped kitchen with ample cabinetry and prep space, and a dining area ideal for everyday meals and special gatherings. Upstairs, you’ll find 4 generously sized bedrooms designed for comfort and privacy. The lower level provides additional living space with great potential for a family room, home office, or recreation area. Step outside to enjoy a private backyard — perfect for summer BBQs, gardening, or quiet evenings outdoors. With excellent curb appeal and pride of ownership evident throughout, this home is move-in ready while still offering room to make it your own. Ideally located close to parks, schools, shopping, and everyday amenities, 262 Grovehill Crescent is the perfect place to call home. Don’t miss this fantastic opportunity! (id:49187)

