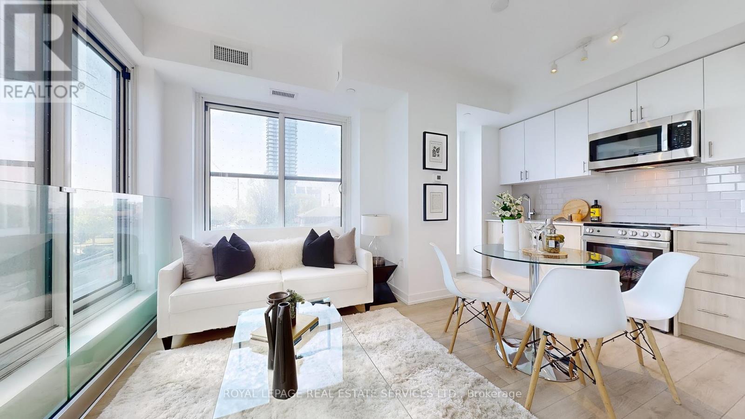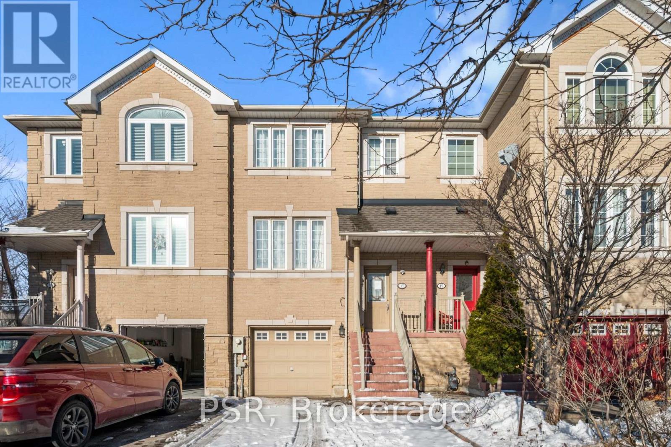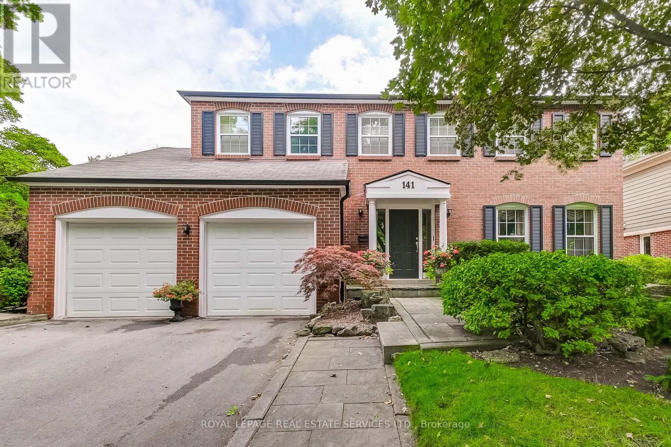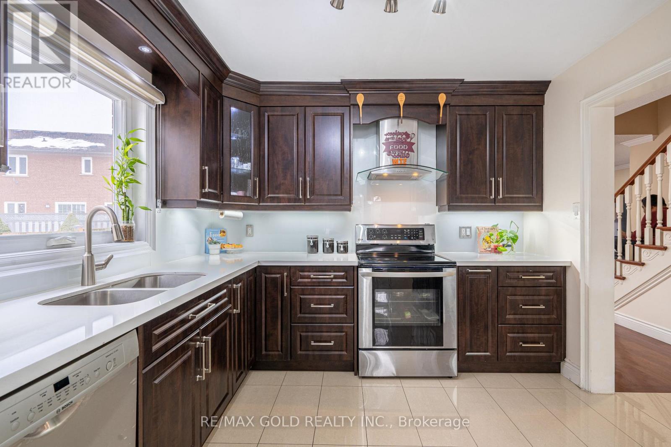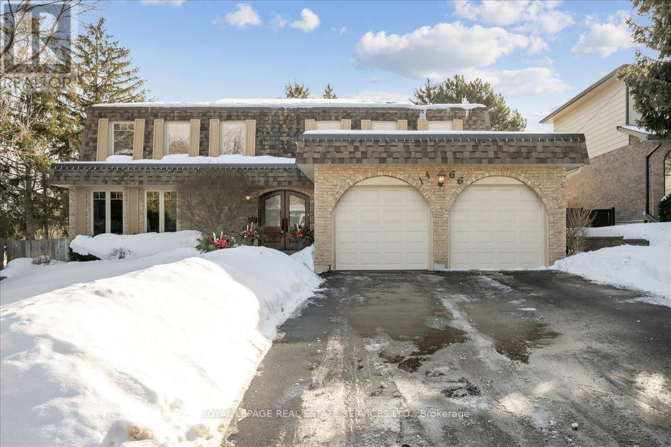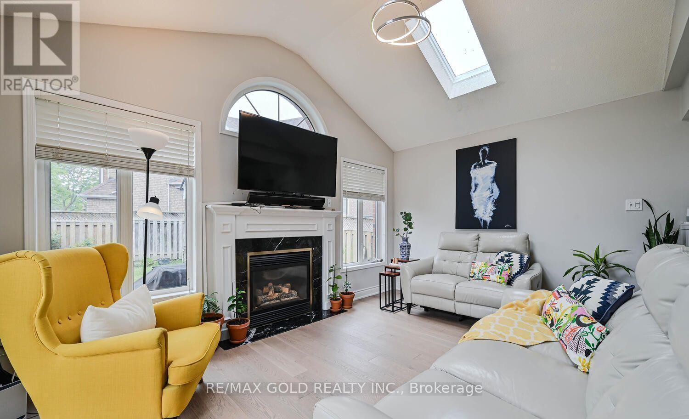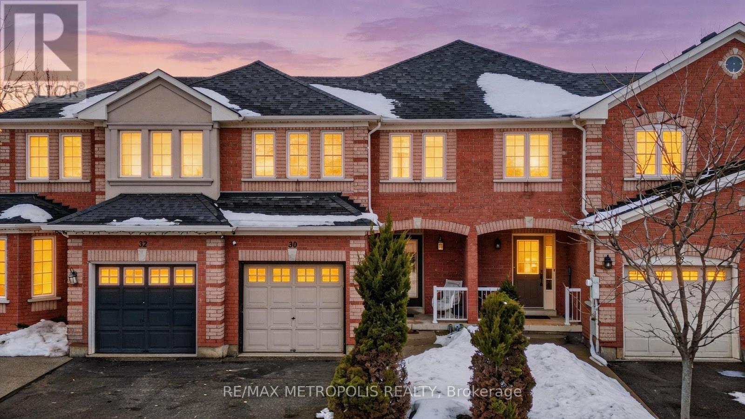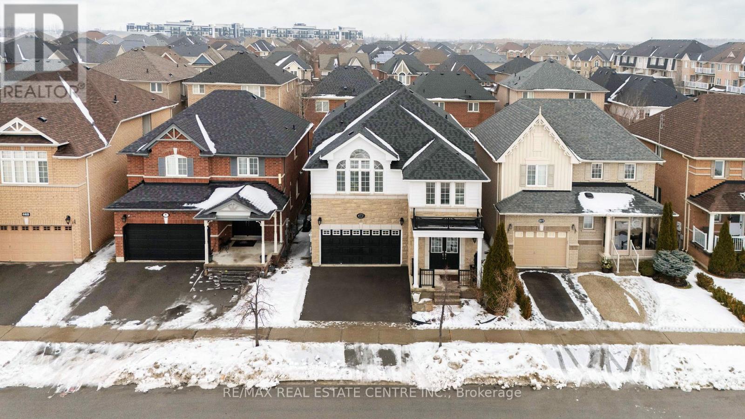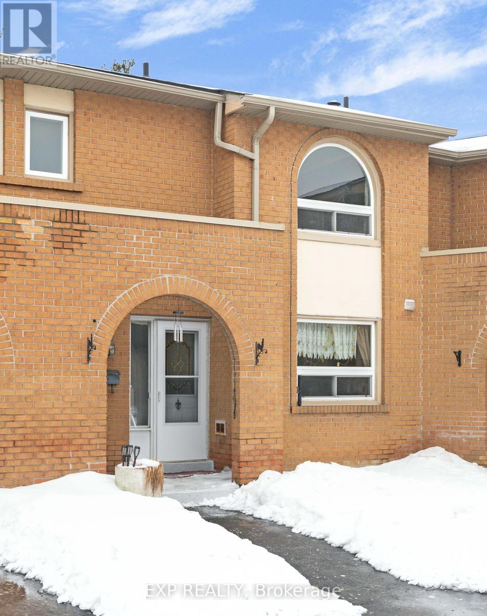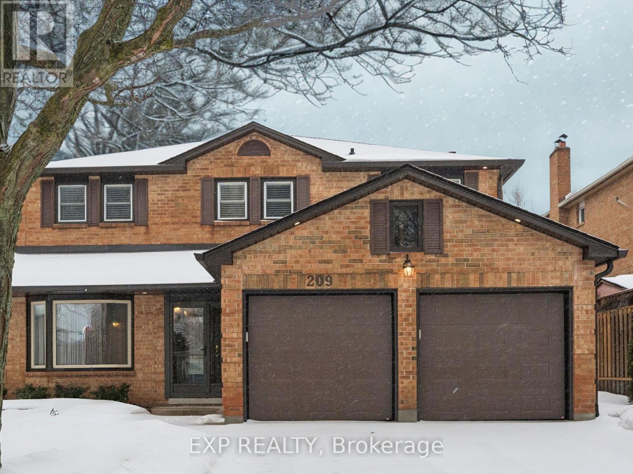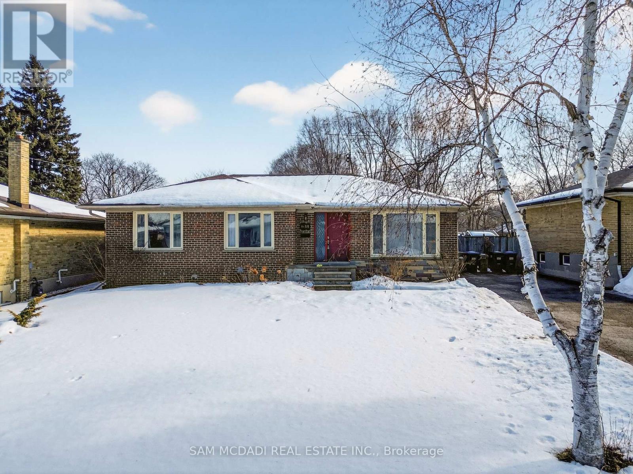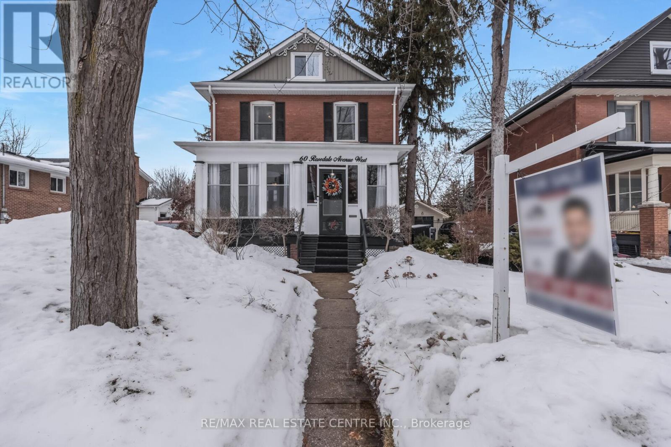213 - 1195 The Queensway
Toronto (Islington-City Centre West), Ontario
Client RemarksExperience modern urban living in this 2-bedroom, 2-bathroom suite at The Tailor Condos - a stylish 10-storey boutique residence at 1195 The Queensway. Designed with both comfort and sophistication in mind, this beautifully appointed unit features a bright open-concept layout, soaring 9-foot ceilings, and a private balcony that invites abundant natural light. The contemporary kitchen showcases quartz countertops, a chic backsplash, and energy-efficient stainless-steel appliances, while sleek laminate flooring flows seamlessly throughout the suite. Enjoy the added convenience of ensuite laundry, making everyday living effortless. Commuters will appreciate easy access to the Gardiner Expressway, Highway 427, Mimico GO Station, and subway stations at Islington and Kipling, with a bus stop located directly outside the building. Residents enjoy premium amenities including an executive concierge, a wellness centre with yoga and weight-training facilities, a library lounge and event space, and a stunning rooftop terrace with BBQ and dining areas. Perfect for first-time buyers, professionals, or investors, this low-maintenance residence offers exceptional value in a prime Toronto location. One parking space and one locker is included. Live where style, comfort, and convenience meet - welcome to life at The Tailor Condos. (id:49187)
17 Andrika Court
Mississauga (Hurontario), Ontario
Step Into This Move-In-Ready Executive Townhome Situated In One Of Mississauga's Most Dynamic Areas. From The Entryway, The Home's Unique Warmth And Character Immediately Stand Out, Creating An Inviting Atmosphere That's Great For Everyday Living And Entertaining. The Main Floor Offers Impressive Ceiling Height And Direct Access From The Breakfast Area To A Raised Deck- An Ideal Spot To Start Your Day Or Relax In The Evenings. The Home Includes A Bright Eat-In Kitchen With A Breakfast Bar And Stainless Steel Appliances, Along With A Private Fenced Backyard Featuring A Finished Walkout. Three Well-Sized Bedrooms And Four Bathrooms Provide Plenty Of Room For Families And Guests Alike. Sunlight Fills The Home Throughout, Adding To Its Comfortable And Uplifting Feel. Its Central Location Places You Minutes From Highway 401 And 403, Square One, Grocery Stores, Gyms, Schools, Places Of Worship, And The New Transit System Right Nearby. This Is A Rare Opportunity To Own A Home That Blends Comfort, Convenience, And Modern Living In One Of Mississauga's Most Desirable Neighbourhoods. (id:49187)
141 Digby Road
Oakville (Fd Ford), Ontario
Nestled on a picturesque tree-lined street in highly sought-after South Oakville, this beautifully updated 4-bedroom family home offers exceptional convenience just minutes to the QEW, 403, 407, GO Train, Downtown Oakville and Lake Ontario parks. The main level features a welcoming foyer, formal living and dining rooms with hardwood flooring, crown molding, chair rail and upgraded baseboards. The renovated kitchen is equipped with built-in appliances, gas cooktop, built-in oven and microwave, custom cabinetry, stone counters, ceramic backsplash, pot lights and a Centre island with breakfast counter. The kitchen overlooks the family room with hardwood floors, wood-burning fireplace and French doors leading to the rear yard and patio. A practical mudroom with slate floors, double closet, garage access and 2-piece bath completes the main level. Upstairs offers hardwood throughout, California shutters and four spacious bedrooms. The primary suite includes a walk-in closet plus additional closets and a renovated 4-piece ensuite with double sinks and large walk-in shower. The main bath has been fully updated with double sinks, separate tub and walk-in shower. The finished basement features enlarged upgraded windows for added natural light, a spacious recreation room with pot lights and wood flooring, walk-down staircase, potential 5th bedroom or storage space, and a large laundry area with additional storage. An exceptional opportunity in one of Oakville's most desirable neighbourhoods. (id:49187)
15 Barrier Reef Lane
Brampton (Sandringham-Wellington), Ontario
Beautiful 3+1 bedroom detached home linked through the garage, offering a stylish chef's kitchen with quartz countertops, glass backsplash, spice rack, modern tile flooring, and stainless steel appliances. Bright living spaces feature pot lights, freshly painted bedrooms and basement (2025), and upgraded bathrooms including a modern primary ensuite with standing shower. Major updates include brick-to-brick windows (2022), upgraded attic insulation (2026), larger hot water tank, new front door (2025), garage door (2026), and backyard door (2026). Around $60K upgrade in the house. Enjoy low maintenance landscaping, 3-car parking, and a massive backyard deck with raised garden beds - move-in ready and perfect for comfortable family living! Ideally situated for maximum convenience, this home is just a 2-minute drive to Highway 410 and minutes from the vibrant Trinity Common Mall. Residents will enjoy high connectivity through local transit, close proximity to several places of worship, and the benefit of being near the highly-rated public schools. ** This is a linked property.** (id:49187)
1466 Flaminia Court
Mississauga (Clarkson), Ontario
Tucked away on a quiet cul-de-sac in a family-friendly neighbourhood, this beautifully maintained 5+1 bedroom home sits on a premium pie-shaped lot, offering an expansive and private backyard rarely found in the area.Step outside to your own backyard oasis, featuring a heated in-ground pool, hot tub, and covered patio accessed from the walk-out basement or upper composite deck--perfect for summer entertaining, outdoor dining, or relaxing in your own private retreat. The generous pie-shaped yard provides additional green space for family activities and outdoor enjoyment.The renovated walk-out basement boasts above-grade windows and two walk-outs to the covered patio, creating a bright, airy space with direct access to the backyard. The basement is also a legal apartment, ideal for multi-generational living or potential rental income while maintaining privacy and independence.Inside, the home offers bright, spacious principal rooms and a functional layout designed for comfortable family living. The eat-in kitchen overlooks the backyard and flows seamlessly into the family room, creating an inviting space for both everyday living and entertaining.With five generous bedrooms and multiple living areas throughout, this home provides exceptional space for growing families.Conveniently located close to parks, schools, shopping, Clarkson GO Station, and major highways, this property offers the perfect balance of quiet court living and everyday convenience. (id:49187)
44 Ribbon Drive
Brampton (Sandringham-Wellington), Ontario
Welcome to this Stunning Detached Home 3+1 bedroom **LEGAL BASEMENT** , LOT FACING - NORTH EAST, ENTRY DOOR FACING- EAST, located in the prestigious community of Sandringham-Wellington, in the heart of Brampton. Thoughtfully upgraded and meticulously maintained, this residence offers exceptional functionality and modern comfort throughout. Beautiful Layout With Sep Living, Dining & Sep Family Room W/D Gas Fireplace & 2 sky light with lot of natural light, and a custom staircase with upgraded railings. Upgraded kitchen With Breakfast Area, gourmet kitchen is equipped with quartz countertops, stainless steel appliances, and ample cabinetry perfect for family living and entertaining. The oversized primary suite boasts a walk-in closet and a private 4-piece ensuite, while all additional bedrooms offer generous closet space and large windows. The fully finished legal basement apartment includes a separate entrance, one spacious bedroom, full kitchen with appliances, in-suite laundry, and pot lights ideal for rental income or multi-generational living. The sun-drenched backyard provides a private retreat perfect for relaxation or outdoor gatherings. Additional features include a new garage door, EV charger, 200 AMP electrical service, upgraded wooden floorings in main floor and upper level, murphy bed in the 3rd bedroom, CCTV cameras, newly paved driveway and separate laundry on both upper and lower levels. Conveniently located close to major Hwy-410, Brampton Civic Hospital, schools, shopping centres, public transit, and an array of parks and recreational facilities including soccer fields, baseball diamonds, basketball and tennis courts, and walking trails. This turnkey property offers the perfect blend of location, luxury, and lifestyle & Much More... Don't Miss It!! (id:49187)
30 Todmorden Drive
Brampton (Northwest Sandalwood Parkway), Ontario
Family-friendly Northwest Sandalwood location. Welcome to 30 Todmorden Dr, a beautifully maintained freehold townhome in one of Brampton's most desirable family neighborhoods. This complete freehold property offers a semi-detached feel, as it is connected only on one side-providing added privacy and ease of access around the home.The bright main level features a functional open layout with laminate flooring throughout, an updated kitchen with quartz countertops, and a convenient powder room-ideal for everyday living and entertaining. Upstairs, you'll find three well-proportioned bedrooms, including a spacious primary retreat with his and her closets and a full Jack & Jill bathroom with access from both the bedroom and hallway.A major standout is the professionally finished basement with a rare separate entrance, thoughtfully designed with modern finishes, a kitchenette, kitchen cabinetry, and a stylish 3-piece washroom-perfect for extended family, in-law living, or flexible multi-generational use.Enjoy outdoor living in the private backyard complete with a deck and gazebo, ideal for summer gatherings. The extra-wide tandem driveway with no sidewalk allows parking for up to three vehicles-a true rarity in townhomes.Located steps to parks, trails, schools, and community centres, with easy access to transit, shopping, and major highways, this move-in-ready home offers comfort, convenience, and long-term value in a high-demand neighborhood. An exceptional opportunity for first-time buyers,growing families or investors -this one truly checks all the boxes. (id:49187)
673 Armstrong Boulevard
Milton (Be Beaty), Ontario
Exquisite 4-bedroom, 4-bathroom detached home in the highly sought-after Beaty neighbourhood of Milton - a charming, family-friendly community known for its parks and top-rated schools.Offering approximately 3,374 sq ft of total living space, this beautifully maintained residence provides generous room for the entire family. The home features a double-car garage plus parking for four vehicles, ensuring convenience for busy households and guests alike.The spacious primary retreat boasts a luxurious 5-piece ensuite and a walk-in closet. Sunlight pours into the inviting family room, creating a warm and welcoming atmosphere. The stylishly renovated open-concept kitchen is thoughtfully designed with modern finishes, making it perfect for everyday living and entertaining.Step outside to a beautifully landscaped backyard complete with a large deck - ideal for summer gatherings and outdoor entertaining.Showcasing refined living, quality craftsmanship, and thoughtful upgrades throughout, this exceptional home offers an elevated lifestyle in a prime location just steps from schools, parks, and everyday amenities. (id:49187)
4 - 1180 Mississauga Valley Boulevard
Mississauga (Mississauga Valleys), Ontario
This well-established townhouse complex in the peaceful Mississauga Valleys offers a spacious layout and a wonderful opportunity to create a home that suits your style. Step inside to a bright, sun-filled living room that provides a comfortable space to unwind, flowing into a dining area that's ideal for gathering with family and friends. The kitchen features generous counter space, ample cabinetry, and a large window overlooking the common area-bringing in natural light and a pleasant view. Upstairs, the primary bedroom includes a convenient two-piece ensuite and a deep closet, while the additional bedrooms are well-sized and versatile. The finished basement adds extra living space and offers direct access to underground parking for everyday ease. Enjoy nearby riverside walking trails and a host of amenities including the Mississauga Valley Community Centre, Central Parkway Mall, and Square One Shopping Centre. With schools, daycares, public transit, and quick access to Highway 403 close by, this is a convenient and family-friendly location to call home. (id:49187)
209 Nottingham Drive
Oakville (Cp College Park), Ontario
Signature College Park family home on a quiet, tree-lined street in one of Oakville's most established neighbourhoods. This well-maintained residence offers one of the larger floor plans in the area, featuring a grand foyer with spiral staircase and elegant wainscoting, crown molding and hardwood floors, and an expansive living and dining room ideal for family gatherings and entertaining. A main floor den/office provides a private space for work or study.The family room is anchored by a gas fireplace and walk out to patio. The foyer flows into the bright eat-in kitchen with classic white cabinetry, overlooking a private, mature backyard. Renovated two-piece powder room and main floor laundry with exterior access to the the side and back yard.The upper level offers five spacious bedrooms, including a generous primary suite with walk-in closet and a 4-piece ensuite featuring a separate glass shower and Jacuzzi soaker tub. Four additional well-sized bedrooms, all with hardwood flooring, share a renovated 5-pc main bath.The finished lower level includes two additional bedrooms, a beautifully appointed full 3-pc bath, a servery/bar/kitchenette , and flexible space suitable for recreation or a nanny/in-law suite.Key updates: Roof (2018), Furnace (2024) A/C (2020), soffit, eavestroughs, (2025) front porch enclosure (2026) and exterior soffit lighting (2005). Clean, bright, and move-in ready with evident pride of ownership throughout. A solid, functional family home offering exceptional space and long-term potential. (id:49187)
1655 Springwell Avenue
Mississauga (Clarkson), Ontario
Step Inside To This Beautiful 3 Bdrm Bungalow In The Sought After Lorne Park Secondary School District. Offering Almost 1,500 Sq Ft Above Grade Plus A Finished Lower Level W/ 2 Additional Bdrms & A 3 Pc Bath, This Home Offers A Fantastic Layout For Family & Guests. Freshly Painted Throughout W/ New Hardwood Flooring & Baseboards On The Main Level. Bright, Warm & Inviting From The Moment You Walk In, W/A Generous Dining Area That's Perfect For Everyday Living. The Kitchen is Well Appointed W/Ample Cabinetry, Great Counter Space, Backyard Views & A Breakfast Bar For Casual Seating, While The Main Level Family Rm Is Filled With Natural Light & Walks Out To An Oversized Deck, Great For Entertaining. Set On A Generous Lot W/ Driveway Parking For Up To 4 Cars. An Unbeatable Location Minutes To Clarkson GO, Major Hwys, Clarkson Village, The Lake, Parks & Trails, Plus Excellent Schools Including Hillcrest, Whiteoaks & Lorne Park Secondary And Close To Fairfields Swimming Club. A Fantastic Opportunity In A Truly Special Neighbourhood. (id:49187)
60 Rosedale Avenue W
Brampton (Downtown Brampton), Ontario
Welcome To 60 Rosedale Avenue West, A Beautifully Maintained Century Home In One Of Brampton's Most Historic Neighborhoods. This 2.5-Storey Red-Brick Classic Blends Original Character-Wood Trim, High Ceilings, Pocket Doors-With Over A Decade Of Thoughtful Updates. Sun-Filled Living And Dining Spaces Anchor The Main Floor, Complemented By A Refreshed Kitchen And The Convenience Of A Rare Bedroom With An Updated Bath Just Steps Away. The Upper Level Hosts Four Generous Bedrooms, Including A Stunning Primary Retreat With Soaring Vaulted Ceilings, A Modern Ensuite, And Its Own Private Balcony. A Finished Attic Adds Even More Versatility, Perfect For A Studio, Playroom, Or Quiet Hideaway. The Deep, Tree-Lined Yard Includes A Multi-Tiered Deck And Updated Detached Garage. Steps To Downtown Shops, Cafés, Parks, And Go Transit. This Is A Rare Opportunity To Own A Piece Of Brampton's History-Beautifully Updated, Full Of Character, And Truly Cherished. A Must-See. Book Your Showing Today. (id:49187)

