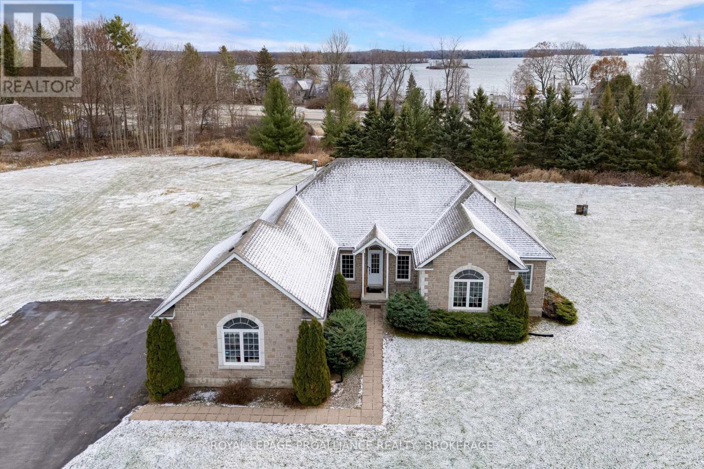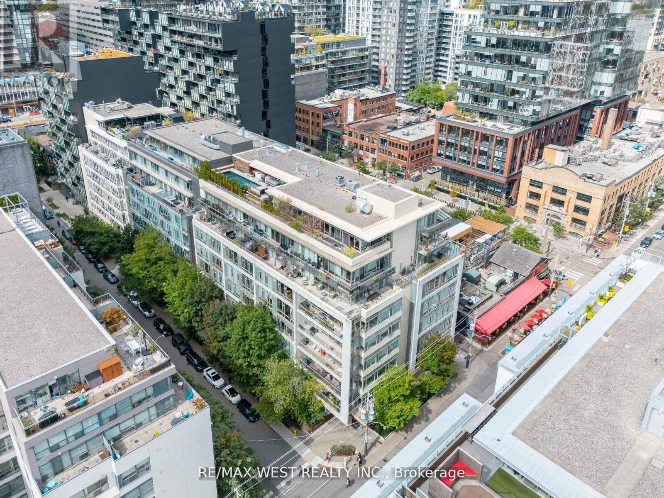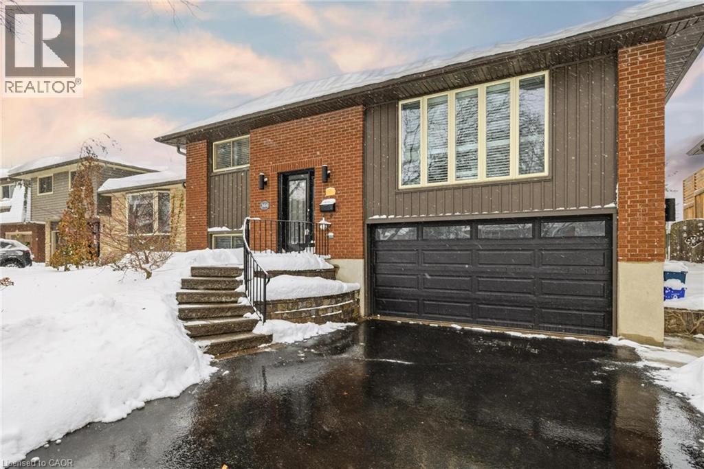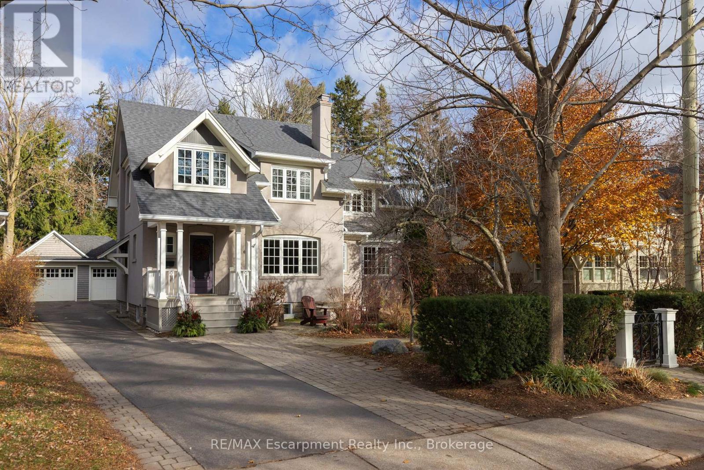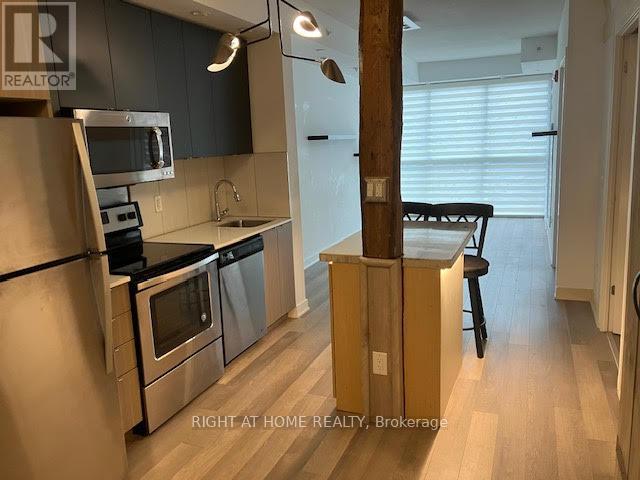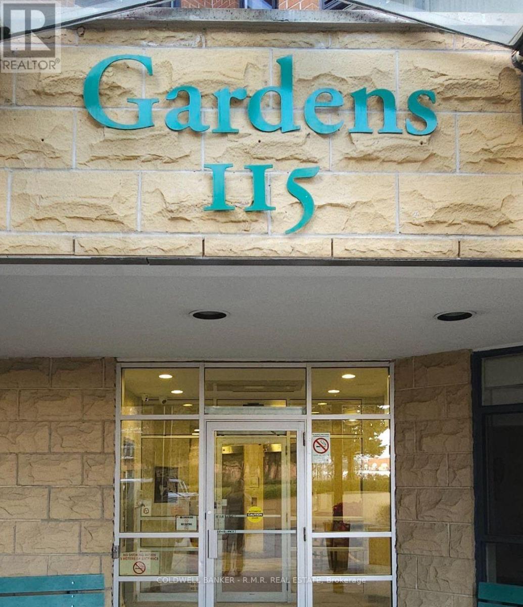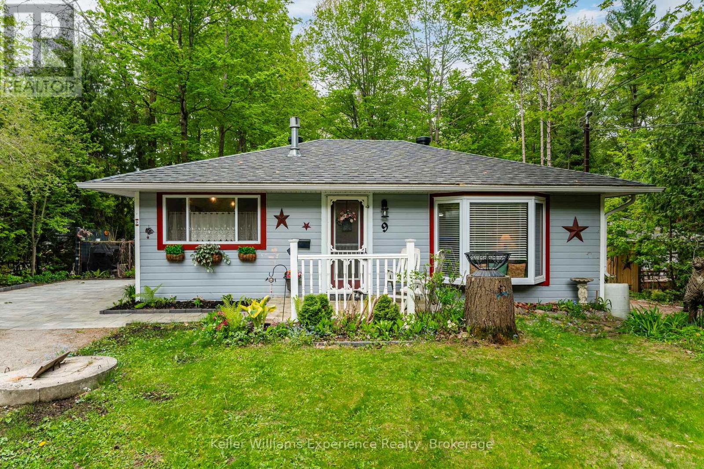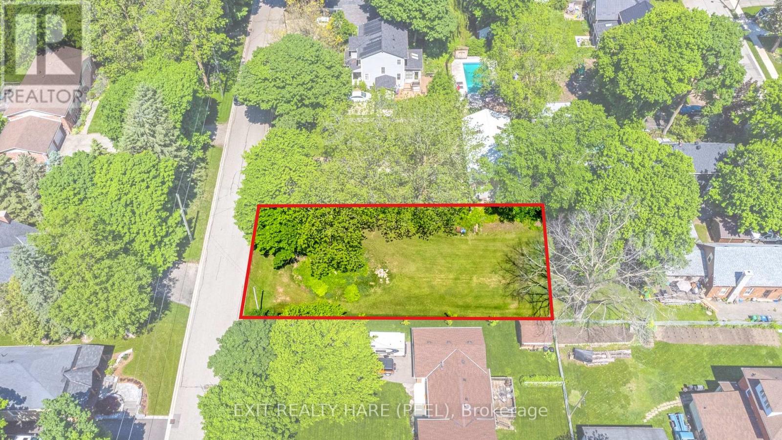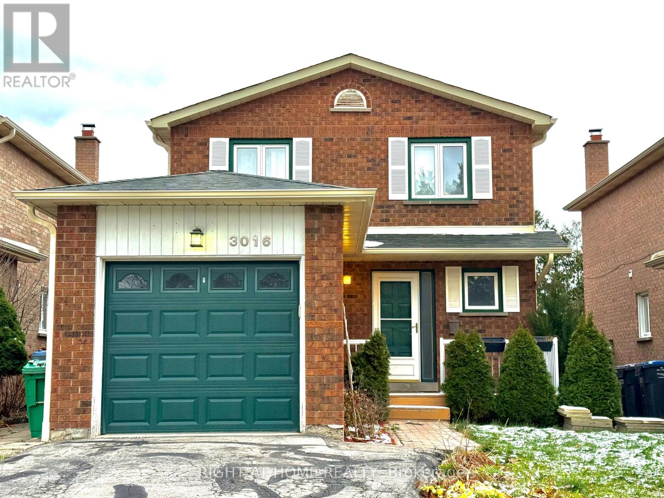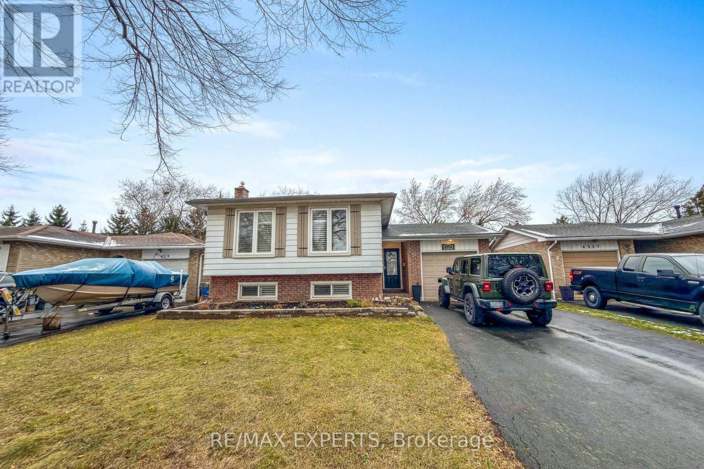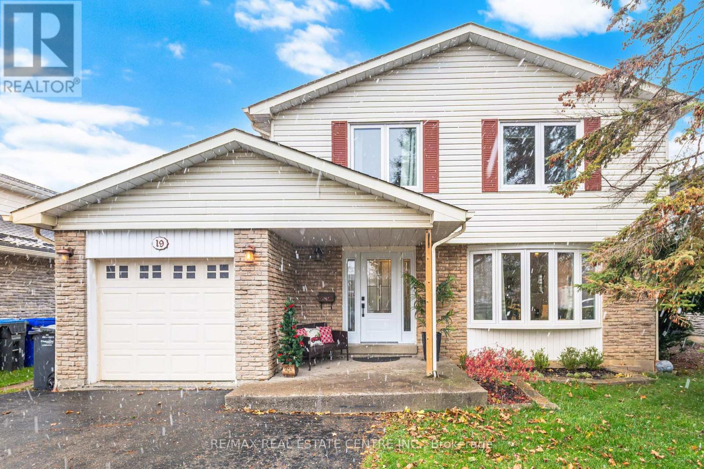61 Conner Drive
Gananoque, Ontario
Set just off the Thousand Islands Parkway, 61 Connor Drive stands proudly with its stone exterior, vaulted living spaces, and over two acres of peaceful, private surroundings. This expansive 3-bedroom + den, 2.5-bath bungalow offers 2,400 sq. ft. of bright, thoughtfully designed main-floor living-ideal for families who value space, light, and comfort. Inside, the heart of the home is the vaulted-ceiling living room, where a propane fireplace and oversized windows create a warm, inviting atmosphere. The bright eat-in kitchen overlooks the property and connects seamlessly with the outdoors, while a separate dining room offers the perfect setting for gatherings and celebrations. The spacious primary suite, has a large ensuite and walk in closet. Two additional bedrooms,and a versatile den/home office, making the layout perfect for both work and family life. With 2.5 bathrooms, main floor laundry and mud room off the two car garage everyday convenience comes naturally. The unfinished lower level-complete with a bathroom rough-in-provides exceptional potential for future expansion. Whether you imagine a large recreation room, home gym, additional bedrooms,hobby spaces, or a workshop, the footprint is ready for your vision.Outdoors, the estate-sized lot offers incredible room to live, play, and entertain. There is ample parking, sweeping green space, and an above-ground pool for summer enjoyment. With more than two acres, the possibilities are endless-gardens, outdoor living areas, or future outbuildings. Located just minutes from Gananoque and the 401, this home combines quiet, scenic living with convenient access to everything the Thousand Islands region offers. A rare offering of space, natural beauty, and future potential - 61 Connor Drive invites you to imagine your life here. (id:49187)
212 - 66 Portland Street
Toronto (Waterfront Communities), Ontario
Enjoy Artful, Loft-Style Living And Private Outdoor Space In Downtown Toronto. Inside This One-Bedroom Residence Find Hardwood Floors, 10-Foot-Tall Ceilings And Floor-To-Ceiling Windows That Open To A 287-Sf Oversized Terrace With Skyline Views And Gas Barbecue Hookups. 66Portland Street #212 Is On A Quiet Street Minutes From The Best King Street West Has To Offer. Is Set In The City's King West Moments From Parks, Shops And The Ttc. Located in a Boutique Building in the Heart of King West. (id:49187)
364 Roselawn Place
Waterloo, Ontario
Welcome to 364 Roselawn Place, a beautifully maintained five-bedroom, two-bathroom home tucked into one of Waterloo’s most desirable neighbourhoods. From the moment you arrive, the gorgeous curb appeal, spacious two-car garage, and ample parking set the tone for a home that truly has it all. Step inside to a main floor filled with wonderful natural light, enhanced by fresh paint in the living room, dining room, and hallway, along with new pot lights that brighten and modernize the space. The kitchen features stainless steel appliances, an upgraded refrigerator, an oversized sink, and a clear view overlooking the backyard oasis. Convenience continues with an upgraded washing machine and a new reverse osmosis water filtration system, adding comfort and quality to everyday living. Downstairs, the basement provides incredible flexibility—whether you envision a fifth oversized bedroom, a cozy rec room, home office or a gym the space is ready to adapt to your lifestyle. Outside is where this home truly shines. The inground saltwater pool with a gas heater promises endless summer enjoyment, while the spacious deck and beautifully landscaped yard create the ideal setting for hosting friends and family. It’s the kind of backyard that feels like a private escape yet is just minutes from all that Waterloo has to offer. Combining comfort, style, thoughtful upgrades, and an unbeatable location, this is the perfect place to call home. (id:49187)
247 Douglas Avenue
Oakville (Oo Old Oakville), Ontario
Century Home Updated for Modern Living.Timeless charm meets modern sophistication in Old Oakville.This meticulously maintained home sits on a premium 72'X150' lot & spans almost 5,000 sq ft of thoughtfully designed living space,with large,light-filled rooms and a main floor layout perfect for entertaining.A generous principal bdrm retreat was added in 2010,and extensive renovations by architect John Wilmott & Whitehall Construction were 2020. Step inside and discover a bright entryway that flows seamlessly into an elegant living room with wood burning f/p and a formal dining room perfect for special occasions.The stylish yet practical custom kitchen showcasing Povey cabinetry & high-end appliances that will appeal to any chef.Convenient coffee nook & a sleek hidden appliance cabinets maintain a streamlined,clutter-free aesthetic.Sun-filled windows throughout the kitchen and family room overlook the expansive backyard,while the family room centers around a charming Vermont Castings wood-burning f/p.A large private office,complete w/built-in cabinetry and pocket doors,provides the ideal workspace.Upstairs,discover the luxurious primary bdrm retreat featuring walk-in closet & 5-pc ensuite w/heated floors.3 addt'l bdrms incl 1 perfect for a home gym,a full 4pc bathroom with heated floors along with 2 generous-sized linen closets complete the upper level.The lower level offers exceptional entertainment spaces with a recreation area,a home theatre for movie nights,and craft room for your creative pursuits.A convenient laundry room with abundant storage adds practical value.Outside,the oversized detached insulated and heated 2-car garage includes 2 attached sheds for storage.The driveway accommodates 8 vehicles while a full irrig system complete w/planter drip lines maintains the lush landscaping.Located steps from vibrant downtown,Whole Foods & lake,w/convenient access to the GO & highways,this home delivers convenience & style in Oakville's most desirable location. (id:49187)
166 Prince Albert Street
Ottawa, Ontario
Welcome to this charming 2-bedroom, 1.5-bathroom home set on a large lot with excellent curb appeal and an easy commute to downtown. Both bedrooms are very well proportioned - the primary suite even includes a handy 2-piece powder room for added privacy. The main level offers bright living spaces and a functional flow, while the lower level presents a cozy family room anchored by a wood stove - perfect for relaxing evenings or entertaining. Outside you'll find a detached garage for storage or workshop use, plus a deck ideal for barbecues or morning coffee. You'll also appreciate the location: within walking distance to local schools, public transit, and the nearby Overbrook Community Centre - all contributing to a lifestyle of ease and accessibility. A wonderful opportunity to own a well-located property with space to grow and personalize. (id:49187)
B215 - 5240 Dundas Street
Burlington (Orchard), Ontario
Experience rooftop living at its finest in this 1-bed + den condo, crowned with a private terrace-one of the few spots where you can grill with your own propane BBQ. Inside, the vibe is effortlessly chic: a custom-cut granite island with real tree-beam accents, sleek quartz counters, modern backsplash, and stainless steel appliances. Floor-to-ceiling windows, 9 ft ceilings, designer Hunter Douglas blinds, and farmhouse barn doors create a bright, eclectic flow. The den doubles as a second bedroom or creative workspace, illuminated by natural light and pot lights throughout. Underground parking, ensuite laundry. Step outside to rooftop amenities, main-level conveniences, nearby trails, and Bronte Creek Provincial Park. Just minutes from the lively Appleby & Dundas hub-Walmart, Fortinos, No Frills, Winners, HomeSense, great restaurants-and only a 30-minute drive to the airport. Tenant pays utilities and hot water loop system. (id:49187)
108 - 115 Bonis Avenue
Toronto (Tam O'shanter-Sullivan), Ontario
Welcome to the Gardens by Shepherd Village, where luxury meets comfort in premier senior living. This exclusive lifetime lease community offers the perfect blend of style, convenience, and connection. Designed with meticulous attention to detail, the Gardens redefines retirement living for those 65 and older. This spacious 1000+ sq. ft. Marigold Plus model features Two Generously Sized Bedrooms and Two Full Bathrooms. No need to sit on a Balcony, You Will Have Your Own Backyard Space Where You Can Garden and Enjoy Entertaining Outdoors. The convenience of Ensuite Laundry, a Large Walk-In Closet, Dishwasher, Pantry, Underground Parking and a Storage Locker will all contribute to making downsizing Easy!. The 2nd Bedroom provides a flexible space-perfect for a home office or hobby room. Set in a vibrant neighbourhood, you'll find shopping, dining, and daily essentials just minutes away, along with easy access to Highway 401 for travel throughout the city. Property taxes are included in the maintenance fee. (id:49187)
9 Harras Avenue
Tiny, Ontario
Beautifully decorated and fully furnished 2-bedroom, 1-bath bungalow available for full-time rental in picturesque Tiny Township, just a short walk to Cawaja Beach. This charming home features hardwood floors, a gas fireplace, a full kitchen, and a 4-piece bath with a convenient 2-in-1 washer/dryer. Enjoy year-round comfort with a heat pump providing both heat and A/C. Set on a large, landscaped lot with gardens, a private driveway, deck space, BBQ area, and additional storage available in the shed perfect for outdoor living and convenience. All appliances and furnishings are included for tenant use. Summer ground maintenance is handled by the landlord; tenant is responsible for snow removal. Non-smokers only, please. Ideal for those seeking a comfortable, move-in-ready rental close to the beach in a peaceful community (id:49187)
0 Victoria Street
Caledon (Inglewood), Ontario
Build your dream home in one of Caledon's most desirable neighbourhoods! This vacant building lot was recently severed, with municipal services available (Gas/Water/Sewer/Hydro) in the charming Village of Inglewood. HST is not applicable. Parkland fee has already been paid by the Seller. Ready for your imagination! Featuring gently sloping terrain, this property holds great potential for a walkout basement, depending on your elevation and design choices. This lot is within walking distance to a coffee shop, scenic trails, and is conveniently close to Caledon Golf Course. Only a 10-minute drive to Hwy 401.Parkland fees and preliminary grading work have already been paid and completed by the Seller. The Buyer is responsible for development charges, utility connection costs, building permit fees, final grading, and any other costs required by the Town of Caledon or other applicable authorities. Transform this lot into your dream property and forever home! (id:49187)
3016 Collista Court
Mississauga (Meadowvale), Ontario
Stunning Meadowvale Home on Quiet Court!Welcome to 3016 Collista Crt, a beautifully maintained 3-bedroom, 3-bathroom home located in one of Mississauga's most convenient and family-friendly neighbourhoods. This property features a fully finished basement with a separate entrance, perfect as an in-law suite , complete with its own private laundry.The main level offers a bright and spacious layout with an inviting living area, an updated kitchen, and a walk-out to a newly built deck-ideal for entertaining or relaxing outdoors. Three generous bedrooms upstairs provide ample space for the whole family. Carpet Free!!Enjoy parking for three vehicles, making this home practical for big-family living or guests.Located in the heart of Meadowvale, you're just steps to a vibrant plaza with shops, groceries, and dining. Minutes to Meadowvale Community Centre, scenic trails, and the beautiful Lake Aquitaine, offering year-round outdoor recreation.Walking distance to schools and Meadowvale Go bus Station.Each Level can be Leased Separately: Upper: $2800, Lower: $1300. Utilities split 70/30. (id:49187)
4323 Forsyth Boulevard
Burlington (Shoreacres), Ontario
Gorgeous family home with every upgrade you could want. Beautiful wood floors, upgraded doors throughout, dream kitchen with gas counter top stove and a water purifier. Huge finished basement with a built in bar, heated floors, guest room plus office. Recent outdoor renovation include a larger inground pool, stamped concrete walkway and an outdoor kitchen. Located an a quiet cul de sac with amazing neighbours and beautiful trees. Plenty to walk to including Fortinos, LCBO, Restaurants, many parks, tennis courts, Nelson Pool, Farmers Market in the MC Donald's parking lot and the annual Appleby Festival in September. Perfect place to raise kids, dogs, or selves in peace. (id:49187)
19 Jasper Crescent
Brampton (Northgate), Ontario
Beautiful, well-maintained detached home boasting 1,367 sq. ft. above grade, with a finished basement. This 4+1 bedroom, 2-bathroom home sits on a eaxra deep 50x120 ft lot in a highly desirable, family-friendly neighborhood. Updated ktichen and washrooms. Vinyl floors in living and dining. Bright principal rooms with large windows create an inviting atmosphere, while the updated kitchen with Corian countertops offers modern functionality. A walkout from the kitchen leads to a backyard deck, perfect for everyday outdoor enjoyment. Large primary room with double closet. Three other good size bedrooms on the second level. The finished basement includes a generously sized family room, providing additional living space for a variety of needs. Additional features include a single-car garage, driveway with parking for 5 vehicles (6 total). This home is move-in ready. Conveniently located near professors lake, Brampton civic hospital, shopping, major highways, and top-rated schools, this property offers the ideal combination of comfort and location. (id:49187)

