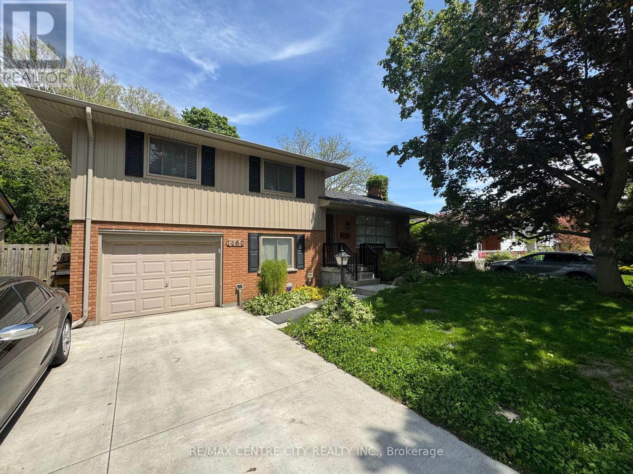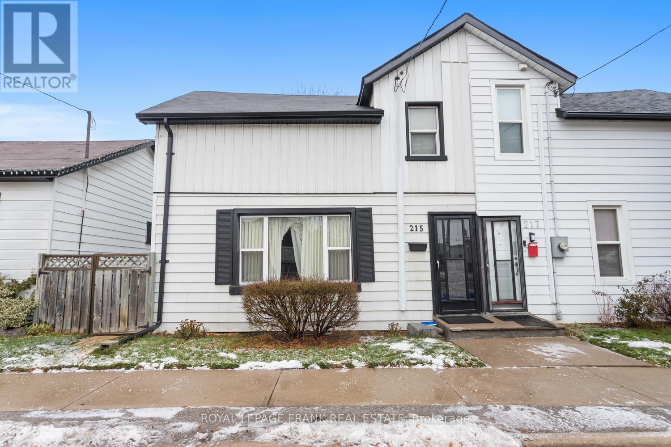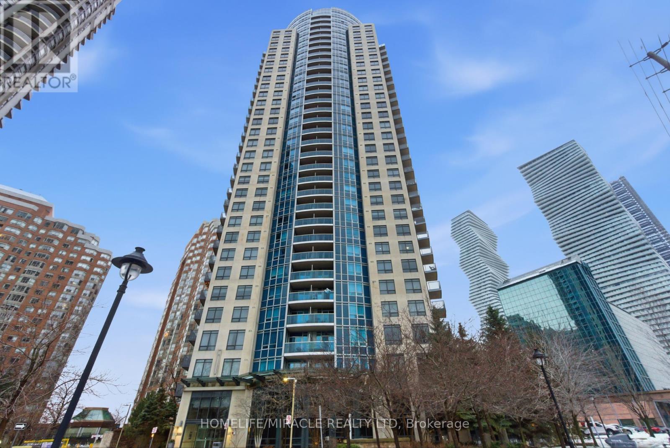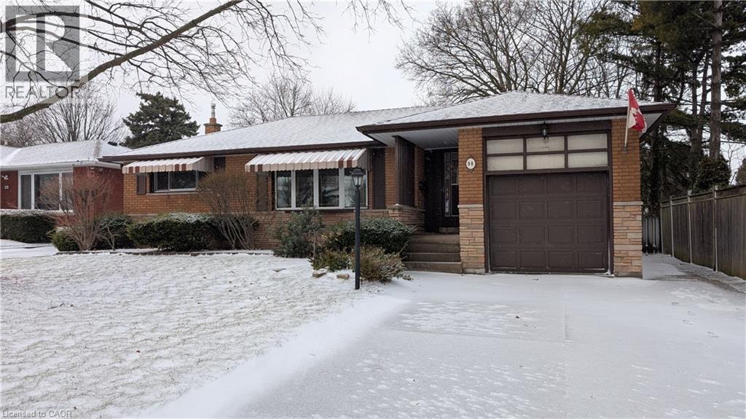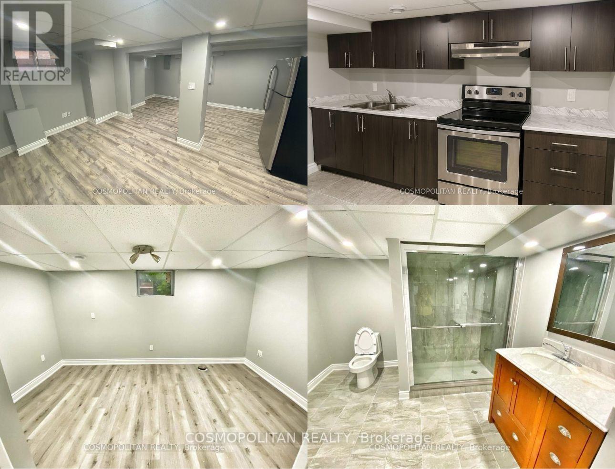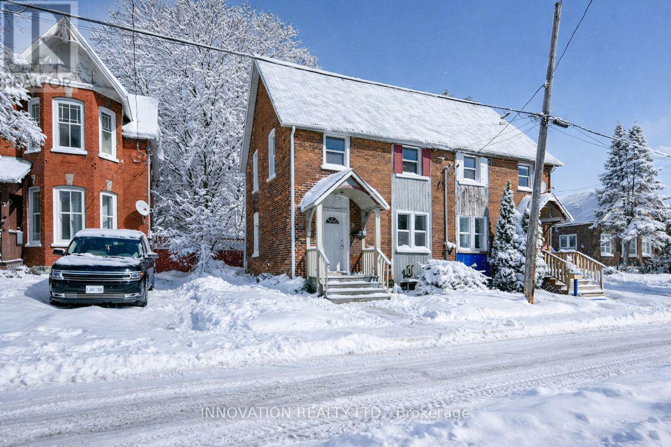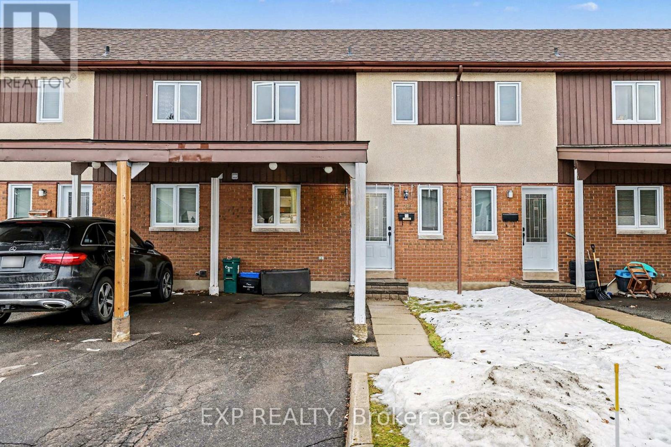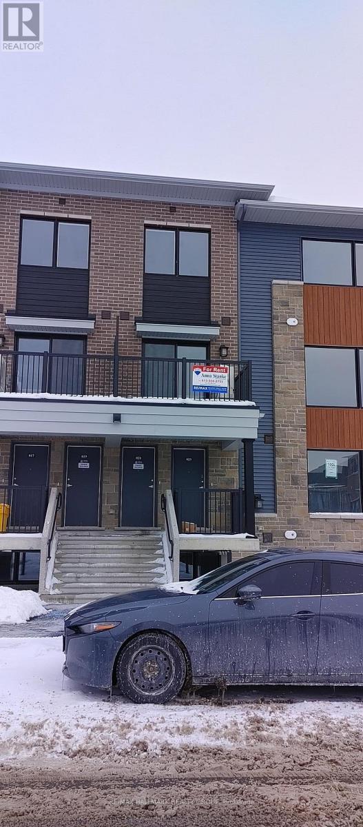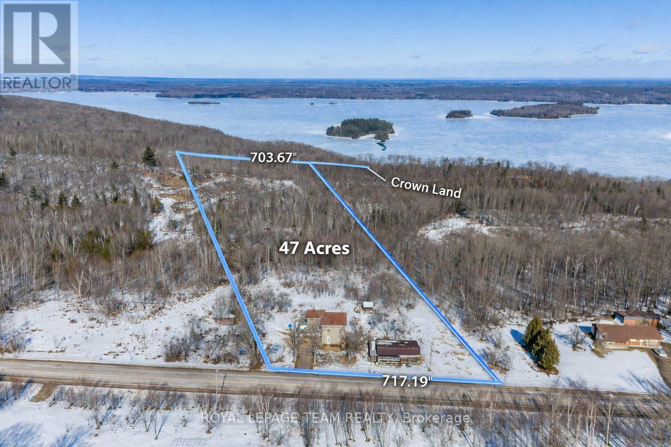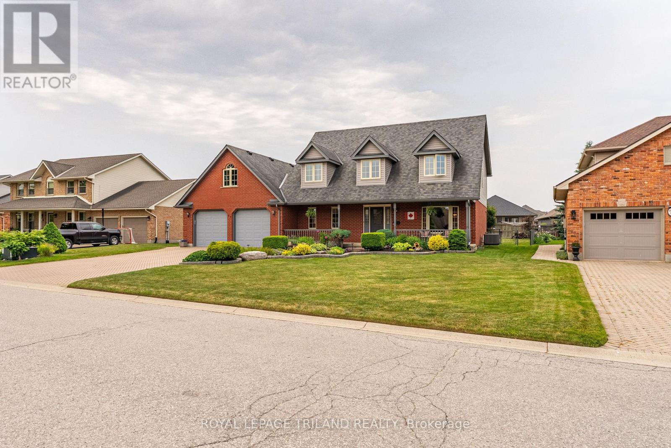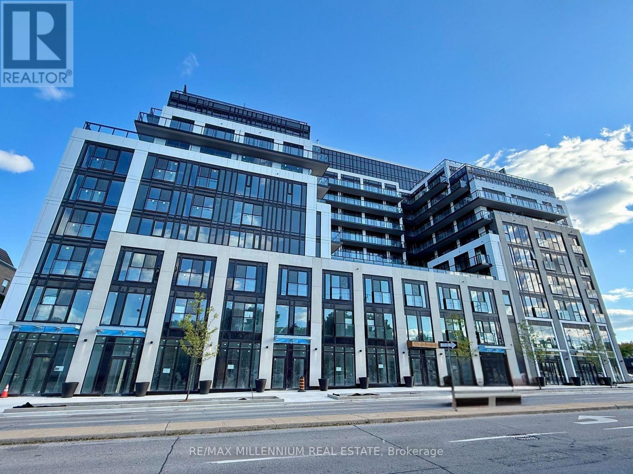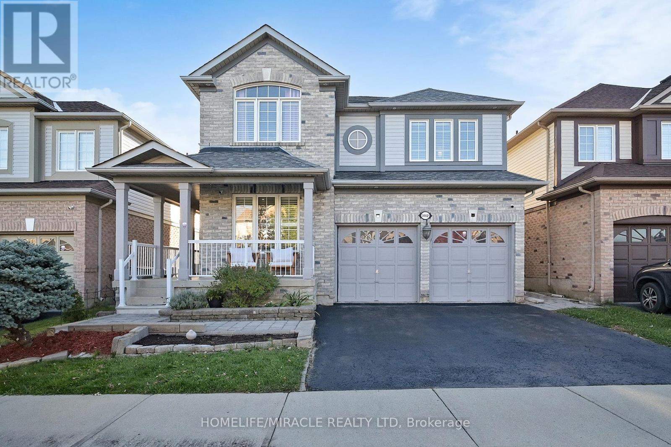1462 Glengarry Avenue
London North (North H), Ontario
Price to Sell! Fabulous Opportunity To Own In One Of London's Most Desirable Neighborhoods. Welcome to this charming four-level side split with a garage in the heart of beautiful Northridge. Deep 60x120 lot, Situated on a mature tree-lined street, this home features a long driveway/no sidewalk leading to an oversized single-car garage. Tastefully decorated in neutral colors. Large principal rooms with an updated and renovated kitchen with an island. The home features an attached garage, three spacious bedrooms,2 washrooms, and a large living room and eating area overlooking the rear yard. Patio doors lead to a raised deck and a gorgeous backyard. It even has a vegetable garden ready for your green thumb. The separate back entrance leads to a versatile basement with potential for an in-law suite. The water heater owned no monthly cost. Located within walking distance to top-rated schools like Northridge PS, St. Marks, and AB Lucas, as well as the scenic Kilally walking paths, this home offers the perfect balance of convenience and nature. Just minutes from Masonville Mall, restaurants, and Kilally Meadows are at the end of the road waiting for you. Book your showing today! (id:49187)
215 Celina Street
Oshawa (Central), Ontario
Centrally located semi-detached home with transit at your doorstep and quick 401 access. A massive, fully fenced backyard makes this an ideal space for kids, pets, or future outdoor projects. Inside you'll find new flooring throughout the main and upper levels, a solid, well-maintained home, and proud ownership by the same family since 1959 - a rare find. Featuring two bedrooms upstairs with potential for a third on the main floor, a large kitchen with walk-out, and a formal dining room, this is a fantastic opportunity to get into the market or add a quality property to your investment portfolio. (id:49187)
2901 - 330 Burnhamthorpe Road W
Mississauga (City Centre), Ontario
Welcome to this Well-laid-out 1+1 bedroom suite on the 29th floor at 330 Burnhamthorpe Rd W, offering bright living space and open city views. The unit features a functional open-concept layout, a comfortable living and dining area, and a practical kitchen ideal for everyday use. The den is large enough to function as a second bedroom and can accommodate a double bed, making it perfect for a home office, guest room, or added sleeping space. Located in the heart of Mississauga, this property is steps to Square One Shopping Centre and Celebration Square, with easy access to transit, restaurants, parks, City Hall, and major highways. The building offers a range of resident amenities, including concierge service, gym, pool, and more. An excellent opportunity for first-time buyers, professionals, or investors seeking a high-floor unit in a prime, walkable location. (id:49187)
98 Laurier Avenue
Hamilton, Ontario
Welcome to this well-maintained 3-bedroom 1.5 bath bungalow, lovingly maintained by the original owners. Located in a highly sought-after Hamilton Mountain Buchanan park neighbourhood! Situated on a generous 56 x 105 ft lot, this home offers a single-car garage with inside entry and a 2-car driveway, fenced private yard with concrete patio, shed, finished rec room in the basement with bar, and Napoleon gas fireplace.Enjoy the convenience of being close to amenities including elementary schools, public transit, Westmount Recreation Centre, Mohawk College, grocery stores, restaurants, and more. Updates include windows, a/c unit (2023), stainless steel kitchen appliances, roof shingles approx 8 years old, recently refinished hardwood floors and freshly painted in the living room and bedrooms. Convenient separate side entrance – ideal setup fora future in-law or secondary suite. Perfect for families, first-time buyers, or investors—don’t miss this incredible opportunity in a prime location! *Select photos virtually staged to show potential layout. (id:49187)
Lower - 6954 Lundys Lane
Niagara Falls (Dorchester), Ontario
Location, Comfort & Convenience!Welcome to this bright and well-maintained lower-level apartment at 6954 Lundy's Lane-offering the perfect balance of functionality and modern comfort. This spacious 1-bedroom, 1-bathroom unit features a large open-concept living area, modern bathroom, and a practical kitchen ideal for everyday cooking and dining. Enjoy your own private entrance, two parking spaces, and shared laundry access with the upper unit for added convenience. Located in one of Niagara Falls' most vibrant corridors, this property is steps away from transit, grocery stores, restaurants, banks, and schools-everything you need right at your doorstep! Perfect for a professional, student, or couple seeking a peaceful and private place to call home. With its prime location, clean design, and welcoming layout, this lower unit offers easy living in a desirable neighbourhood just minutes from all that Niagara Falls has to offer. Looking for AAA+ Tenants. Must include Rental Application, Lease Agreement, Credit Score, 3 last pay stubs, IDs, anda letter of employment. Tenants will be responsible for paying 30% for all the utilities & hot water heater. (id:49187)
5 Mcgill Street N
Smiths Falls, Ontario
Semi-detached house for rent. 3 Bed, 2 bath house with fenced yard. Walking distance to schools, and all amenities. Parking for 1 vehicle included. $2100/month plus all utilities. No smoking inside home. Tenant responsible for water/sewer, heat and hydro. Prospective tenants will be asked to provide 1.Recent pay stubs 2. Credit score 3.Rental application (include name of your current landlord, if applicable, and references). Available Feb.1st 2026 (id:49187)
20 Lovell Lane
Ottawa, Ontario
Wonderful 3 Bedroom, 2 Bathroom Townhome Condo In Bells Corners Offering A Functional Layout Designed To Support Comfortable And Convenient Living! The Main Level Features A Spacious Living Area Anchored By A Large Front Window That Allows Natural Light To Pour In Throughout The Day, Creating A Bright And Inviting Atmosphere. Hardwood Flooring Runs Seamlessly Through The Living And Dining Spaces, Enhancing The Warmth And Flow Of The Home. Sliding Patio Doors Provide Direct Access To The Fully Fenced Backyard, Offering A Private Outdoor Space Perfect For Relaxing, Gardening, Or Hosting Friends And Family. The Kitchen Has Been Updated With Contemporary Cabinetry, Tile Backsplash, Durable Ceramic Flooring, And Modern Track Lighting. A New Stove Installed In 2025 Completes The Space, Providing Added Convenience And Peace Of Mind For Daily Cooking And Meal Preparation. Second Floor Living Quarters Hosts 3 Bedrooms Plus A 4 Piece Bathroom. The Lower Level Presents Unfinished Area Ready To Be Customized To Suit A Variety Of Needs, Whether Envisioning A Recreation Room, Home Office, Or Fitness Space. This Level Also Includes A Dedicated Laundry Area With A Sink And A Finished Powder Room, Adding Flexibility And Practical Value. Not One But TWO Tandem Parking Spaces Are Included, With One Covered Beneath A Carport For Added Convenience Year Round. Surrounded By Parks, Playgrounds, Splash Pad, Sports Fields, And A Community Centre - This Home Is Well Suited For An Active And Connected Lifestyle. With Shopping, Dining, Schools, And Everyday Amenities Located Just Minutes Away, This Property Represents A Wonderful Opportunity To Enjoy Comfortable Living In A Well-Established Community! (id:49187)
821 Arcadian Private
Ottawa, Ontario
Brand new 2 story stacked townhome in Kanata's newest Arcadian Village with underground parking. Bright, fresh and clean 2nd floor unit overlooking the park, facing west. Balcony off kitchen overlooking the park, prefinished hardwood flooring throughout both levels. Quartz countertops in both bathrooms and kitchen. Kitchen has plenty of cabinets, gorgeous tile backsplash. new stainless steel appliances, quartz counters, and kitchen island with breakfast bar. Pot lights throughout open concept living area. Powder room access to storage/utility closet. Handy in unit 2nd floor, laundry. Quick access to Campeau Drive, Tanger Outlet shops close by. Underground parking. Tenant is responsible for rental contracts for furnace/A/C/hot water tankless system and utilities (heat, lights, water/sewer). Blinds will be installed on all windows, shortly. (id:49187)
5106 Opeongo Road W
Bonnechere Valley, Ontario
Welcome to this remarkable 47-acre hobby farm, where privacy, natural beauty, and lifestyle opportunity converge. This rare offering backs directly onto Crown land that continues through to Lake Clear, creating a unique and highly sought-after setting that offers near-waterfront enjoyment, access, and tranquility without the waterfront tax burden. Enjoy the peace of knowing that the land behind you will remain protected, preserving views, wildlife corridors, and long-term value. The farmhouse features four well-proportioned second-level bedrooms, ideal for family living or hosting guests. A classic farmhouse layout creates a natural flow between living spaces, perfectly suited for everyday comfort and memorable gatherings. The spacious country kitchen is the heart of the home-imagine long harvest tables, shared meals, and conversations that linger. On cooler evenings, cozy up by the wood-burning fireplace, adding warmth and charm to this inviting rural retreat. The land itself is truly special: 47 acres of mixed forest, open areas, and rolling terrain, including picturesque sliding hills, offering endless possibilities. Whether you envision cultivating an organic garden, keeping hobby livestock, enjoying an existing apple orchard, or simply exploring your own private trails, this property supports a wide range of rural lifestyles. Wildlife is abundant, with frequent sightings of deer and a rich variety of birdlife, making this a nature lover's paradise. Additional features include a propane Generac generator, providing peace of mind and reliability year-round. This property offers the rare combination of acreage, protected land access, and proximity to Lake Clear-an exceptional opportunity for those seeking space, serenity, and connection to nature.48-hour irrevocable on all offers please. Showings by Appointment only. (id:49187)
47 Manley Drive
Thames Centre (Dorchester), Ontario
Welcome to 47 Manley Drive, Dorchester - the ultimate family home with space, comfort, and backyard fun! This impressive two-storey home is perfectly designed for growing families and those who love to entertain. Featuring 4 spacious bedrooms and 4 bathrooms, there's room for everyone to live, work, and relax comfortably. The heart of the home is the large, well-appointed kitchen, complete with patio doors leading directly to the backyard-perfect for summer BBQs and seamless indoor-outdoor living. The kitchen flows effortlessly into the living area, where a cozy gas fireplace creates a warm and inviting space for family movie nights and gatherings. A main-floor laundry room adds everyday convenience. Upstairs, the bedrooms are generously sized and thoughtfully laid out. The primary bedroom is a true retreat, featuring a large walk-in closet and a private ensuite, creating the perfect place to unwind. Multiple bathrooms throughout the home ensure stress-free mornings for the entire household. Step outside and enjoy a backyard designed with both fun and peace of mind in mind. The in-ground pool is fully fenced and completely separate from the rest of the yard, offering added safety and privacy. The remaining backyard is also fully fenced, providing plenty of space to throw a baseball, host outdoor games, or let kids and pets play freely.The oversized double-car garage offers excellent storage and convenience, along with a bonus room above the garage-currently used for storage but full of potential as a home office, gym, or flex space. Located in the sought-after community of Dorchester, close to schools, parks, and amenities, this home blends small-town charm with spacious, family-friendly living. 47 Manley Drive is more than a house-it's where your next chapter begins. (id:49187)
419 - 801 The Queens Way
Toronto (Stonegate-Queensway), Ontario
Bright and modern 1-bedroom suite with a spacious den that can easily function as a second bedroom, home office, or guest space. Features a sleek kitchen with built-in appliances, quartz countertops, and an open, functional layout designed for comfort and convenience. Prime location-steps to shops, restaurants, schools, and TTC, with quick access to Sherway Gardens, Bloor West Village, Royal York Subway Station, Mimico GO, and the Gardiner Expressway. Building Amenities: Fitness centre, stylish party room, and outdoor terrace with BBQs. (id:49187)
1012 Gordon Heights
Milton (Be Beaty), Ontario
Gorgeous Fully Detached Double Car Garage Home With Inground Pool & Fully Finished Basement Situated On A ~110 Feet Deep Lot In A Quiet & Family Friendly Neighborhood. Many Upgrades Throughout The House. Main Floor Features A Traditional Layout With Separate Living Room Overlooking Front Yard. Formal Open Concept Dining Room. Separate Family Room Overlooks Open Concept Kitchen With Granite Counters, Spacious Pantry, Backsplash & Modern Stainless Steel Appliances. A Garden Door From Breakfast Area Leads To The Professionally Landscaped Backyard Which Includes Stone Patio, Inground Pool, Hot Tub And Storage Shed. Two Toned Hardwood Staircase Takes You To Upper Level Where A Wide Hallway Welcomes You. Upper Level Features Four Large Size Bedrooms With Hardwood Floors And Two Full Bathrooms. Primary Suite Has A Renovated 4PC Ensuite With Full Glass Shower & A Walk-In Closet. Other Three Bedrooms Are Of Really Good Size. Fully Finished Basement Includes A Large Rec Room, Bedroom, Office, 4PC Bathroom & A Kitchen. Ideally Located Close To Schools, Park, Shopping, Restaurants & Easy Access To Hwy 401 & Hwy 407. Don't Miss Out On This Fabulous Property. (id:49187)

