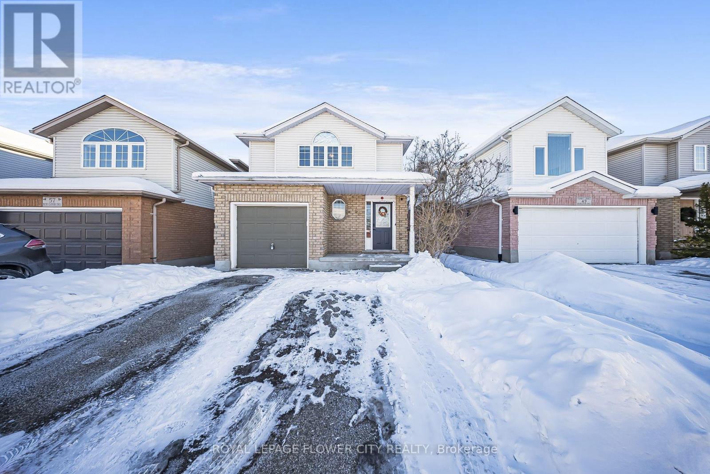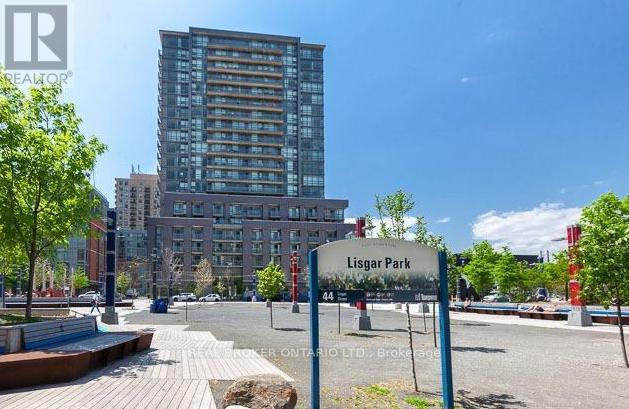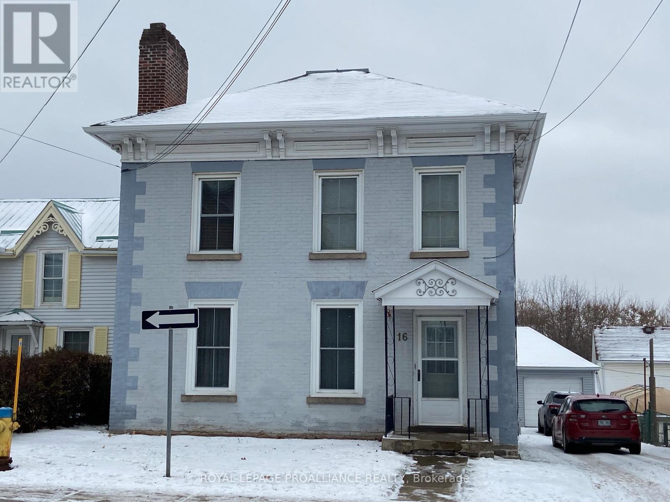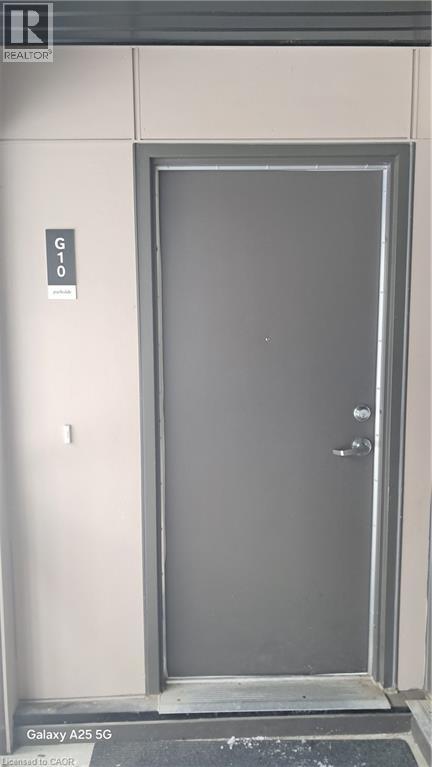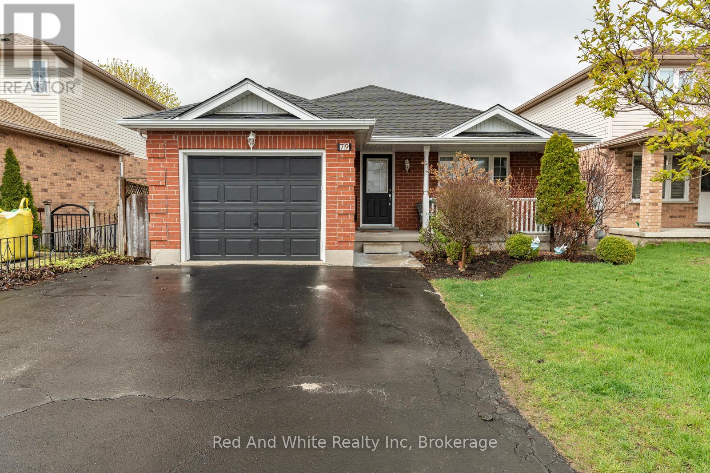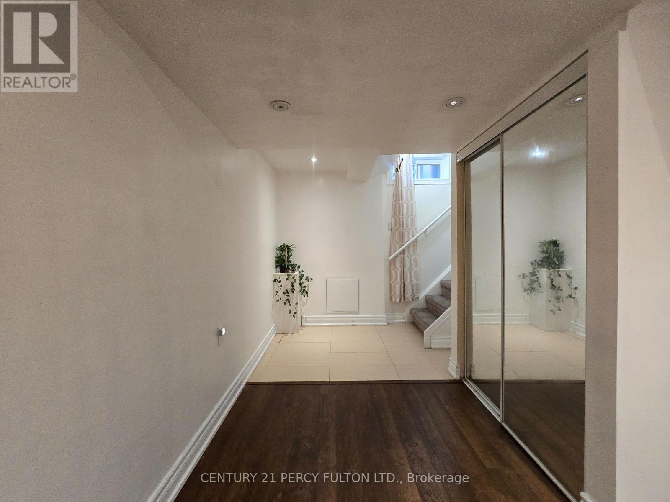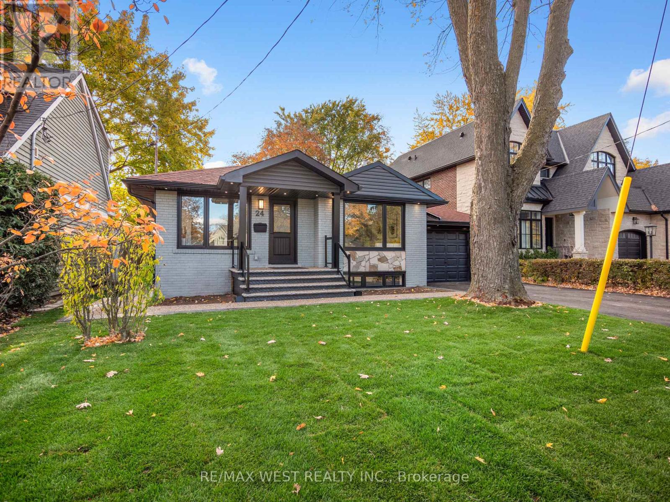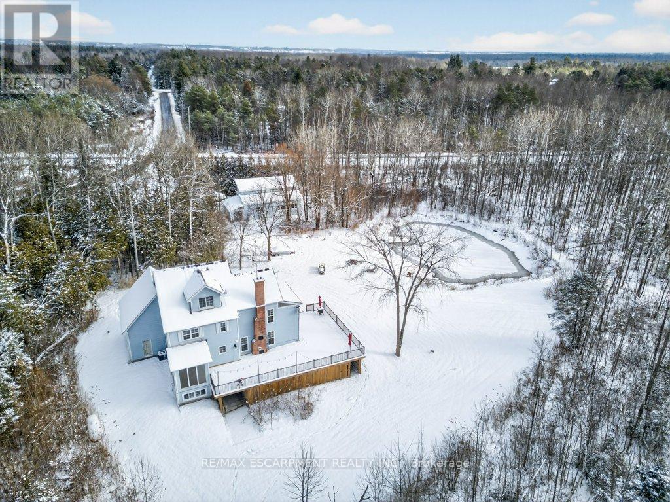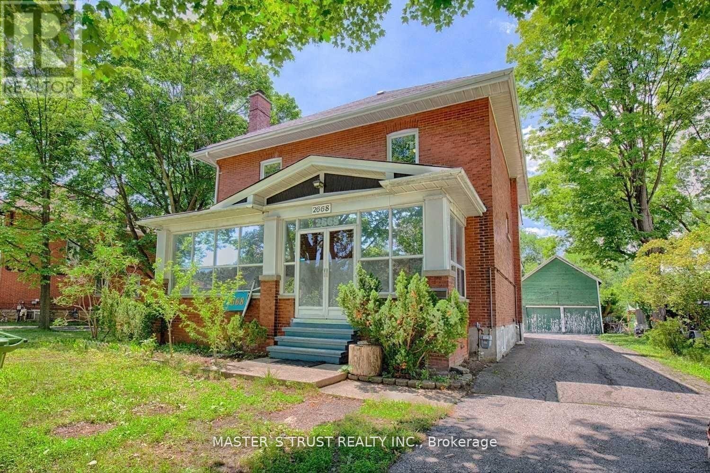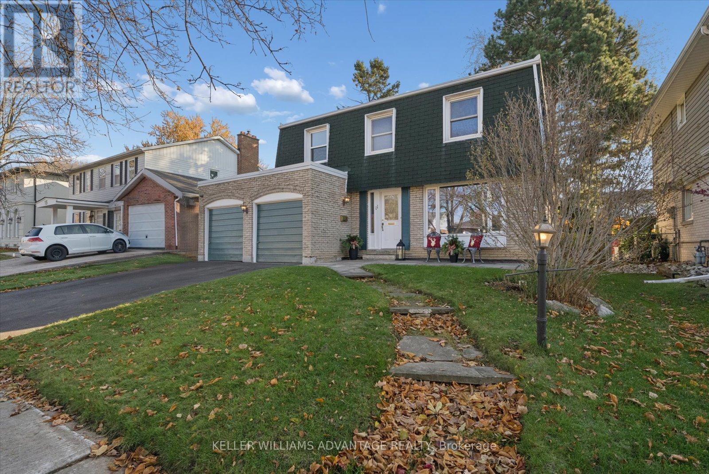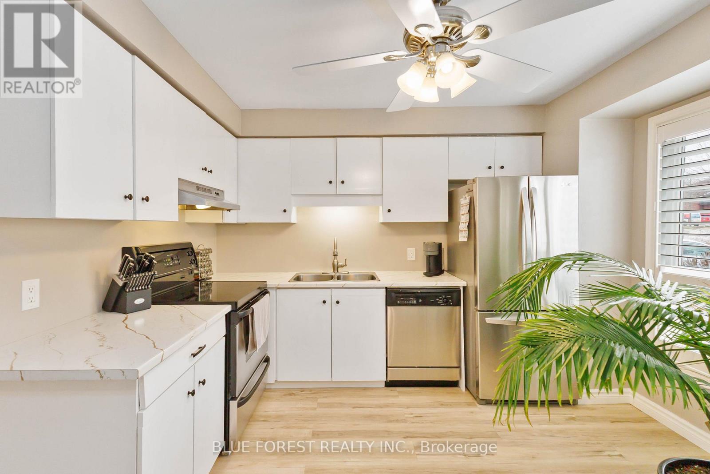53 Bush Clover Crescent
Kitchener, Ontario
Beautifully Updated freshly painted 3 Bedroom, 1.5 Bath Two storey Detached Home Finished Top To Bottom. This Open Concept Home Features Updated Tile And Hardwood Floor Throughout Main And 2nd Floor With Wood Staircase. Huge Master Bedroom With Semi Ensuite And W/I Closet. Huge private backyard with deck stainless Steel Fridge ,Gas Stove, dishwasher. Basement Unit with separate entrance Is Not Included. No Smoking, No Pets. Looking For professionally employed A+++ Tenants. Utilities not included (id:49187)
4249 Elgin Street
Niagara Falls (Downtown), Ontario
Updated two-storey home for rent steps from the Niagara Gorge and close to amenities, trails, attractions, and transit. This bright home offers 2 bedrooms, 2 bathrooms, and an open-concept main floor with a modern kitchen featuring an island and updated countertops (2022). Main level includes engineered hardwood and coffered ceilings; upper level has laminate flooring. Enjoy a private backyard with a stone patio, pergola (2021), and fruit plants. Exterior updates include new siding (2021), parking (2022), and front/back decks (2024). Parking for 2 cars plus laneway access for extra rear parking. Some photos virtually staged. (id:49187)
741 - 68 Abell Street
Toronto (Little Portugal), Ontario
Spacious and beautiful and spacious 2 bedroom + den + 2 full bathrooms, including 1 parking spot, a locker and huge balcony with breathtaking view of downtown Toronto skyline. Modern kitchen with granite counters, island and updates and den which can be used as dining area or office This incredibly spacious suite has an excellent floor plan with 8" ceilings throughout. Amazing location in the heart of West Queen West/Little Portugal, it's also close to Trinity Bellwoods, Ossington, Queen West, Parkdale, Roncesvalles, and Little Italy. This suite is perfect for young professional couple or young family, and is tucked away on the private side of the hallway where there isn't a lot of foot traffic or noise. (id:49187)
16 William Street
Brockville, Ontario
This well cared for 2 storey duplex has been owned since 1997 and Seller has updated with new windows & new roof shingles, approx 10 years ago, mostly original hardwood floors in excellent condition. The kitchen on upper level was redone approx 5 years ago. There are separate meters for gas heat, hydro & water, 2 100amp electric breaker panels, 2 gas boilers, 2 gas water heaters, all owned. Each unit has 2 bedrooms, 4 piece bath, living room with decorative fireplace, dining room, kitchen with separate exterior access, the upper level also has a small bonus room/office. There is a washer & dryer in the basement, accessible to both units. 2 refrigerators, 2 electric ranges. The double garage has electric power, 2 separate doors plus man door. Located in easy walking distance to downtown. Fire suppression sprinkler system in basement. Recently added 3 smoke sensors, 3 heat sensors, hard wired CO2 sensor, 5 water sensors. 24 hours irrevocable required. (id:49187)
20 Palace Street Unit# G10
Kitchener, Ontario
Lease this well maintained modern 2 bedroom, 2 full bath unit with laminate flooring in main areas and bedrooms. Modern kitchen cabinets and quartz counters. Kitchen includes all stainless appliances. Open kitchen and living area with large window for that natural light. Sliders off the main bedroom opens to a balcony for your evening enjoyment. The unit is conveniently located close to shopping and restaurants, bus routes, quick highway access and more. (id:49187)
Lower - 79 Munroe Crescent
Guelph (Clairfields/hanlon Business Park), Ontario
Available Jan 3rd 2026. This rent is inclusive, $2250/month. You just need to pay for your own internet hook-up, cable, and tenants insurance. Welcome to the lower level of 79 Munroe Cres. This legal self-contained basement apartment is located in Guelph's sought-after south end. It's close to many amenities including grocery stores, restaurants, walking trails, and so much more. It's also located 10 mins from the 401 for easy commuting. This unit has 2 bedrooms, plus a den, and 1.5 bathrooms. The full-sized windows let in so much light, that you do not feel like you are in a basement. The patio doors from the eat-in kitchen lead you out to the backyard for you to enjoy. The lower level has its own laundry for your convenience. Comes with one parking spot. NO SMOKING. (id:49187)
Bsmt - 610 Mclevin Avenue
Toronto (Malvern), Ontario
Bright and spacious one-bedroom basement apartment featuring a private entrance, full kitchen, and in-unit laundry. Conveniently located near shops, TTC, and just minutes from the university - ideal for students or professionals seeking comfort and accessibility. Utilities Will be $50 More. Partially Furnished With A Tv, Dining Set And Sofa. (id:49187)
24 Appledale Road
Toronto (Princess-Rosethorn), Ontario
Absolutely Stunning Home in Prime Princess Rosethorn! Step into your dream home, completely renovated with premium materials, quality craftsmanship and modern design throughout. This property was gutted wall-to-wall in 2025 and has been meticulously upgraded for comfort, efficiency, and style. Truly move-in ready with every detail thoughtfully finished. Key Features & Upgrades :Entire electrical system replaced with a 200 Amp service + EV charging outlet in garage New HVAC system, including all ductwork, high-efficiency furnace & central A/C Fully updated plumbing system throughout Basement exterior walls spray-foam insulated for superior comfort and energy efficiency Basement ceiling finished with two layers of fire-rated drywall + sound insulation for added safety and quiet New backflow valve installed on main drain All new exterior windows & doors for enhanced insulation and modern appeal New interior doors, trims & baseboards create a clean, contemporary look Two designer kitchens with brand-new appliances Two beautifully renovated bathrooms with modern finishes Two laundry areas-one on each level-for convenience and flexibility New flooring throughout New soffits, gutters, downspouts & siding for a fresh, maintenance-free exterior New front porch & stairs adding charm and curb presence New concrete walkway wrapping the home + newly paved driveway Garage door converted to a motorized system for easy access Every corner of this home reflects thoughtful planning and premium upgrades-simply move in and enjoy years of low-maintenance, stylish living in one of Etobicoke's most sought-after neighbourhoods.Brokerage Remarks (id:49187)
7460 5th Line
Essa, Ontario
Fantastic opportunity to own this newly renovated rural family home offering over 3,000 sq ft of living space with3+1 beds, 3.5 baths. Recent updates include a brand new white kitchen, quartz countertops, updated bathrooms, new flooring, freshly painted throughout, new main floor fireplace, a completely drywalled attic as a bonus space, fully insulated and drywalled, ready for your finishing touches. The bright and spacious main floor features a welcoming family room, eat-in kitchen with breakfast area, sunroom, office, laundry room, and a convenient 2pc powder room. Access to a mud room and an attached garage with loft storage. Upstairs, you'll find three generous sized bedrooms and a full 4pc main bath. The primary suite offers a 3pcensuite, and forest views from every window. The walkout basement provides excellent extra living space with an eat-in kitchen, large living room, bedroom, and a 4pc bathroom, ideal for extended family, guests, or rental possibilities. Situated on 8.6 acres of pure privacy, the home offers gorgeous forest views from every window without feeling enclosed, just the perfect balance of nature and open space. Enjoy trails throughout the property for walking, exploring, or whatever adventure means to you. A 14ft deep pond with beach area and a dock adds to the outdoor retreat feel. A two storey 1,000 sq ft detached shop with propane heat offers endless possibilities for hobbies or storage. Part of the frontage faces the railroad. (id:49187)
Upper - 2668 Midland Avenue
Toronto (Agincourt South-Malvern West), Ontario
Excellent 2-1/2 Storey Victorian Solid Brick House, Excellent Lot, Super convenient and prime Location! New Window, New Roof, New Stove And Refrigerator.Extra Large Private Backyard.Lots Of Parkings, Ttc At Door. Close to All Shopping, Restaurants, Excellent Schools, Agincourt, Recreation Centre, GO Station, TTC, Hwy 401. (id:49187)
11 Castle Hill Drive
Toronto (Tam O'shanter-Sullivan), Ontario
Located on a coveted, tree-lined street just steps from Highland Heights park. Boasting an impressive amount of living space with a great layout, large principal rooms, huge bedrooms & finished basement with high ceilings. The family room has a wood burning fireplace & walks out to the private and spacious back yard with lovely landscaping, flagstone terrace and multiple seating areas. Basement has lots of storage, 3 pc. bathroom, a workshop, laundry room & 2 flex rooms - great for a home office, music room or den. Freshly painted - this is your chance to design the dream home you've always wanted on a street where homes rarely come on the market. Waterproofed basement with sump pump & backflow valve for peace of mind. Very reasonable hydro costs average $286.00 per month for the past year (see schedule attached). This home qualifies for a garden suite - see report attached. Directly across from walking path to elementary school. Great area schools (Middle french immersion). Enjoy an easy commute downtown access to the GO (just minutes away), TTC (one bus to Kennedy), 401, 404, DVP. Tons of shopping & recreational activities nearby including Agincourt Mall, Tam O'Shanter Golf Course, L'Amoreaux Recreation Centre & much more. Don't miss out on this one! (id:49187)
6 - 35 Waterman Avenue
London South (South R), Ontario
Updated condo in south London, Located just minutes walk to Victoria Hospital, Parkwood and White Oaks Mall this is an extremely convenient location! There are restaurants, grocery stores, pharmacies, shopping, and all other amenities nearby as well. The main level has recently been freshened up with new flooring and paint throughout, there is a large foyer, a powder room, updated kitchen with new counter tops, dining area and living room that is accented by a natural wood fireplace! Upstairs are 3 spacious bedrooms with new flooring and the updated 4pc washroom. The lower level has a finished recreation room that adds a ton of living space to the home as well as a huge storage space that could be developed into additional living space. Outside is a private fenced in yard with interlocking brick patio requiring no maintenance. Just enjoy hanging out and relax! Parking has never been an issue as the owner is given 2 Exclusive parking spaces directly outside the unit and in addition there are many visitor spots directly out front that are accessible to this unit! Book your showing today! (id:49187)

