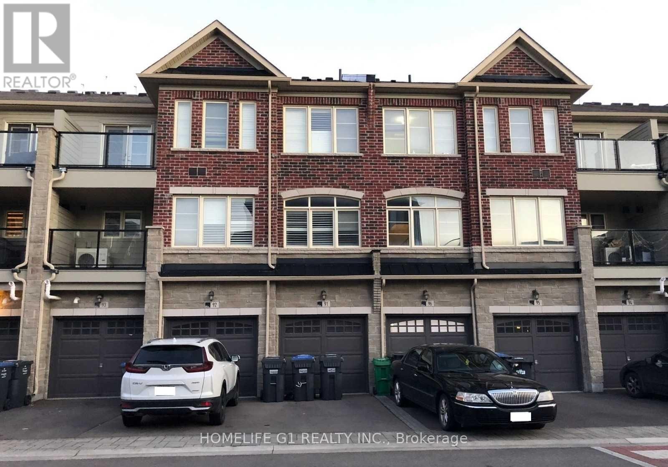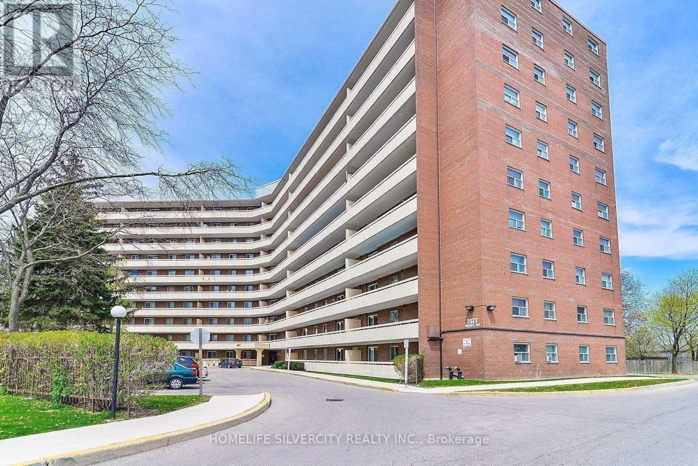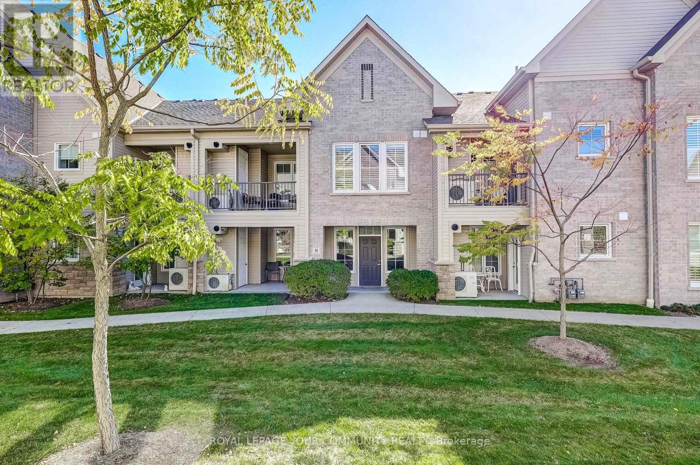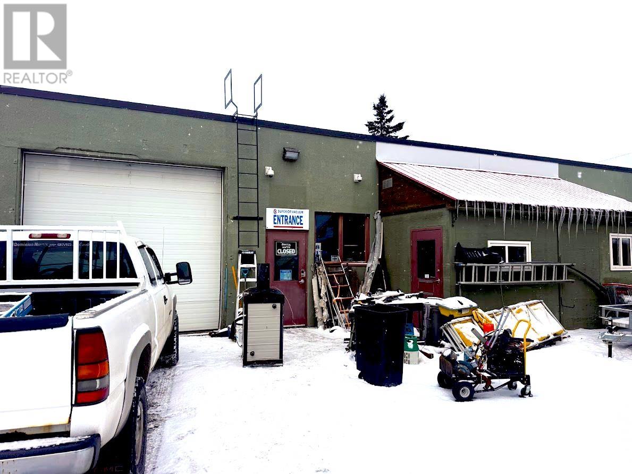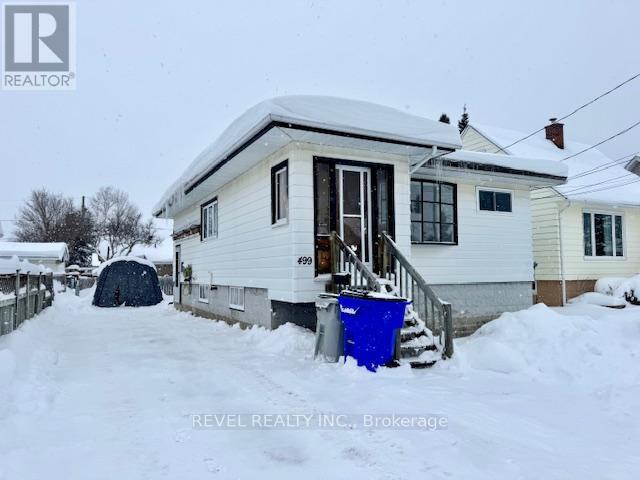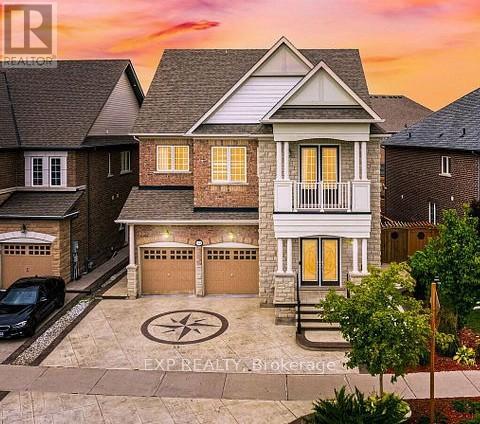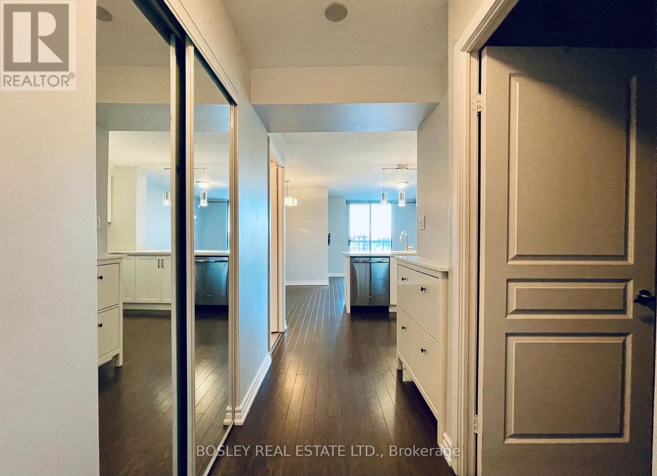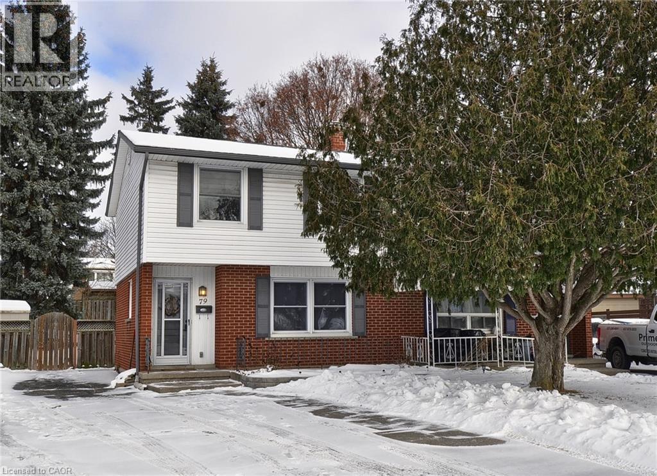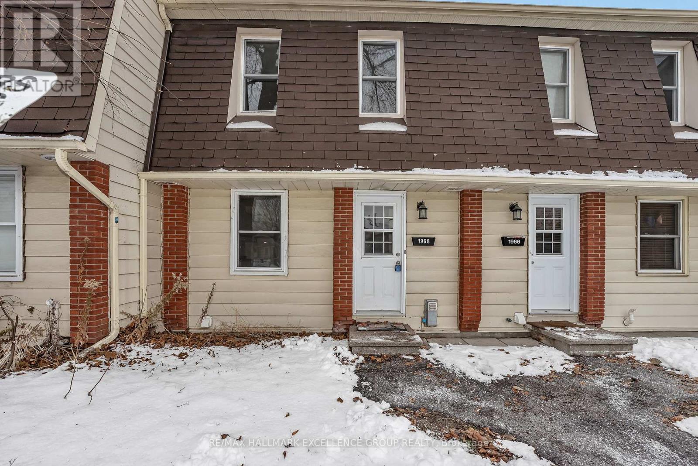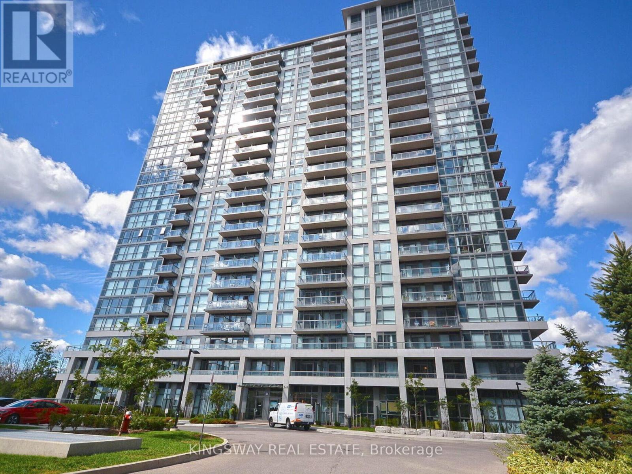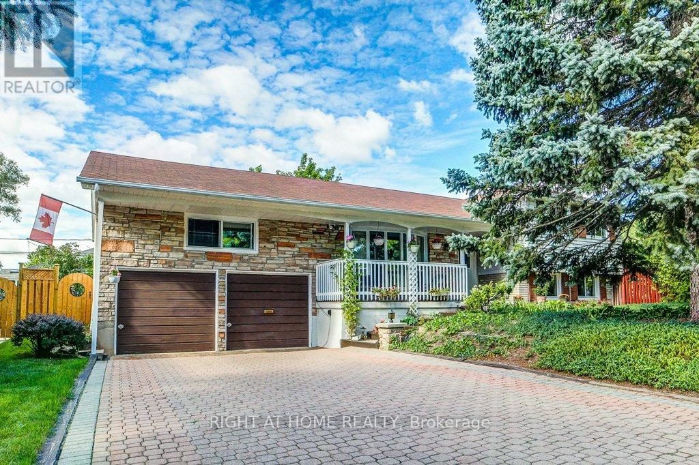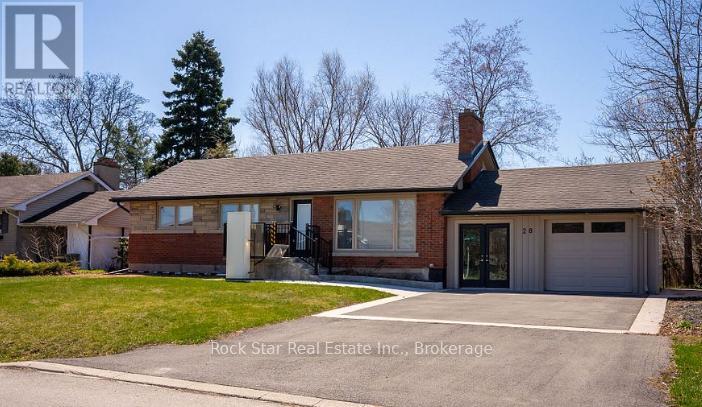91 - 200 Veterans Drive
Brampton (Northwest Brampton), Ontario
Gorgeous 3 Br + 3 Wr Stacked Townhouse. Excellent Location Near Mississauga Rd& Sandalwood Pkwy. No Carpet at All, Laminate Throughout. Open Concept Main Floor Layout with Lots of Natural Light. 1 Garage, 1 Driveway Parking + Visitor Parking. Second Entrance from Garage. Access To Go Station, Bus Transit, Grocery Stores Etc. (id:49187)
611 - 3577 Derry Road E
Mississauga (Malton), Ontario
Beautiful! Beautiful! +++10 Property. 2 Bedroom Apartment In Prime Location Of Mississauga. Beautiful Kitchen, clean Vinyl Flooring, well Painted, Fully Upgraded Separate Laundry. Near 427/407, Go Station, Schools, Plaza, West wood Mall, And All Amenities. Large Bedroom, Prime Location, Steps To Medical Building Across The Street. All amenities near Pearson airport and Humber college .Large private balcony. 2 window AC, All utilities included in Maintenance fee . The open concept living and dining space .Good property for first time buyers and investors .1 Hour Notice, show anytime. (id:49187)
39 - 1430 Gord Vinson Avenue
Clarington (Courtice), Ontario
Step into homeownership with this incredible condo townhouse - the perfect first home in a vibrant neighbourhood close to shops, parks, and all your daily essentials. This bright, modern, and freshly painted 1-bedroom, 1-bathroom unit offers over 800 square feet of stylish living space, with vinyl flooring throughout and soaring 9-foot ceilings that create an open, airy feel. Enjoy your morning coffee or unwind in the evening on your private porch - your own peaceful outdoor retreat. The sleek kitchen features quartz countertops, extended cabinetry, stainless steel appliances, and a breakfast bar which is ideal for cooking, casual dining, or entertaining guests. The sun-filled primary bedroom offers generous space and a large walk-in closet to keep everything organized, with an oversized semi-ensuite bathroom. Located on the ground floor, this unit offers comfort and convenience, including in-suite laundry and a private garage with direct access to the unit making daily life seamless. The community also features outdoor seating areas, a park, visitor parking, office space, a gym, and a recreation room with a full kitchen. Move-in ready and designed for easy living, this home is the perfect place to start your homeownership journey. Come see it today and imagine yourself living here! (id:49187)
B 815 Simpson St
Thunder Bay, Ontario
Turn key shop, over head doors, office compound fenced area, mez/storage upstairs, hoist + easy access in + out shop, washrooms, reception, lots of unfenced parking. Great central location! Approx 2500 Sq. Ft. plus compound area for storage. This is triple net lease. (id:49187)
499 Hemlock Street
Timmins (Tne - North), Ontario
This charming bungalow is full of potential and ready for someone with a vision! Located in a fantastic neighbourhood, you'll love being just minutes from schools, the hospital, and all the essentials - an ideal spot for a young family, first-time buyer, downsizer, or investor. Inside, the home is ready for your personal touches and updates, giving you the perfect opportunity to truly make it your own. The property also features a great-sized lot with excellent outdoor space - perfect for gardening, relaxing, or future improvements. With its prime location, solid structure, and plenty of room to add value, this bungalow is a rare opportunity for anyone looking for their next project or cozy home. (id:49187)
Main - 448 Dougall Avenue
Caledon, Ontario
Dazzling & Divine on Dougall! Welcome to this incredibly luxuriant home steps from shops and a community centre in Caledon. This 3500 square foot stunning home contains 4 large bedrooms all with ensuites, a massive open air dining experience complete with soaring 18 ft ceilings, 10 foot ceilings throughout, custom hardwood and top of the line appliances with gorgeous stone counters and massive island. Absolutely open and bright layout with space for everyone in your family and of course entertaining, particularly over the holidays! Custom decorative concrete driveway with 6 car parking and beautiful pergola and outdoor kitchen to keep the festivities going year round! (id:49187)
807 - 323 Richmond Street E
Toronto (Moss Park), Ontario
A refined residence tailored for the urban dweller who craves style, substance, and space - all in one. This thoughtfully updated 900+ square foot suite is the definition of function meets finesse, offering three distinct rooms, each complete with closets and proper doors (hello, work-from-home options!). Two full bathrooms - both with deep soaker tubs - adding a dose of spa-like serenity to your day-to-day. The suite's open-concept layout flows intuitively from one space to the next, making every square inch feel intentional. The updated kitchen features sleek stainless steel appliances, while not one but two balconies offer a rare indoor-outdoor living experience. Step out directly from the primary suite for a morning coffee or a late-night wind-down with skyline views. Let's talk lifestyle: The Richmond is one of the city's best-kept secrets - impeccably managed, with amenities that rival boutique hotels. Think rooftop terrace with BBQs and a hot tub, a full gym, concierge, and enviable communal spaces that elevate everyday condo living. Step outside and you're moments from everywhere you want to be. Stroll 10 minutes to the storied Distillery District - all cobblestones, galleries, and warm croissants. Head west to St. Lawrence Market for the best local eats, or north to Yonge Street for endless shopping and entertainment. Plus, if you're leaving town, you're a quick 3-minute zip to the DVP or 5 minutes to the Gardiner. In short? All access, zero compromises. (id:49187)
79 Gail Street
Cambridge, Ontario
Welcome to this charming, move-in-ready 3-bedroom, 2-bath semi perfectly located in central Cambridge. Situated steps from schools, parks, shopping, and major amenities, this home is perfect for growing families, first-time buyers, or anyone seeking a well-kept property in a convenient neighbourhood. A long private driveway provides parking for 3+ vehicles, while inside, you’ll find a bright and inviting main floor featuring a generous living room and a modern eat-in kitchen with direct access to the fully fenced backyard—ideal for entertaining, children, or pets. The home also offers peace of mind with updated windows, a newer furnace, and a newer air-conditioning system. Upstairs offers three comfortable bedrooms, each with its own closet, along with a tastefully updated 4-piece bathroom. The finished basement adds even more living space with a cozy family room, ample storage, a laundry/utility area, and a refreshed 2-piece bathroom. Well-maintained, stylish, and offering room for everyone, this home checks all the boxes. Don’t miss your chance—properties like this don’t come up often. Book your showing today! (id:49187)
15 - 1968 Fairglen Mews
Ottawa, Ontario
Welcome to this affordable and move-in ready 3 bedroom condo townhome in the heart of Blackburn Hamlet. It's freshly painted and features some updated flooring. This home offers a bright layout with an updated kitchen that makes everyday living easy and comfortable. The main level provides an inviting living and dining space with access to the yard., while the second floor features three well-sized bedrooms and a full bathroom, plus a convenient main floor powder room. Located in a friendly established neighborhood steps to parks, pathways, transit, schools, arena and everyday amenities, this property delivers incredible value for 1st time home buyers, downsizers or investors. Immediate possession available- move in anytime and make it your own! 24 Hours Irrevocable on all offers. (id:49187)
Ph 111 - 349 Rathburn Road
Mississauga (City Centre), Ontario
Gorgeous Perfect Location In The Heart Of Downtown Mississauga. Absolutely Stunning 1 Bedroom Condo + Den W/ Walk Out To Balcony And Is Only Steps Away From All The Essentials. With 9' Ceiling, Open Concept With Large Windows, Granite Counter, Laminate Floor. Ensuite Laundry. Large Bathroom And Closet Compared To Other Units In Building. Awesome Amenities: Indoor Swimming Pool/Whirlpool/Saunas, Gym/Exercise Room, Billiards Room, Home Theatre, Dining/Party Room W/ Kitchen, Conference Room. (id:49187)
Upper - 1088 Pearson Drive
Oakville (Cp College Park), Ontario
Cozy Bright 3 bedroom upper unit with big windows For Rent available Feb 1, 2026. Close To Oakville Place, Sheridan College, Oakville Go, public transit, Hospital, Tennis Court, Great Schools And All Amenities. Carpet free. Large Fenced Backyard. 1 garage parking & long driveway parking. Utilities not included. Copy Of Government Issued Id, Full Credit Report from Equifax or TransUnion, Rental Application Form, Employment Letter, 3 Most Recent Pay Stubs, first & last, deposit Required. Non Smoking, No Pet Please. Tenants responsible for the yard maintenance and snow removal. (id:49187)
28 Dale Avenue
Hamilton (Stoney Creek), Ontario
Two Units for Lease - Upper Accessible Unit $2,500 | Lower $2,000 | Entire House $4,300 This newly renovated house offers two fully self-contained units, perfect for multigenerational families, shared living arrangements, or tenants seeking flexible rental options. Each unit has three bedrooms, one bathroom, and a full kitchen, with modern finishes throughout. Tenants can choose between renting the premiere, fully accessible upper unit, the private lower unit, or leasing the entire 6-bedroom, 2-bathroom house. The upper unit is bright and spacious, featuring 100% full accessibility with extra-wide hallways, a completely barrier-free layout, and a fully accessible bathroom designed for ease of use. A front-door accessibility lift ensures effortless entry for all residents. This unit includes a full kitchen, large living area, and newly renovated finishes throughout. The lower unit offers a comfortable and private 3-bedroom suite with its own entrance, full kitchen, updated bathroom, and generous living space, ideal for extended family, caregivers, students, or tenants seeking independence. Enjoy easy access to local amenities and a short walking distance to public transportation. The property sits on a generous lot with parking for up to four vehicles plus a garage. With two full kitchens, six bedrooms, and two bathrooms in total, this house provides flexible, accessible, and move-in-ready living spaces in a modern, clean, and well-designed layout. Lease Rates: Upper Unit $2,500/month + 60% utilities; Lower Unit $2,000/month + 40% utilities; Entire House $4,300/month + 100% utilities. This is a rare leasing opportunity combining unmatched accessibility, flexibility, privacy, and modern renovations in one exceptional rental. (id:49187)

