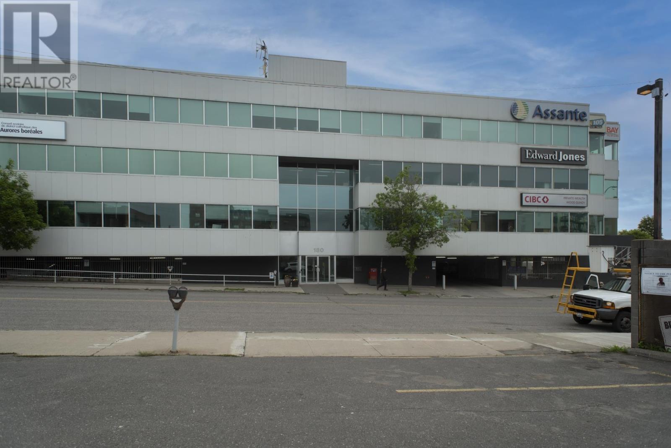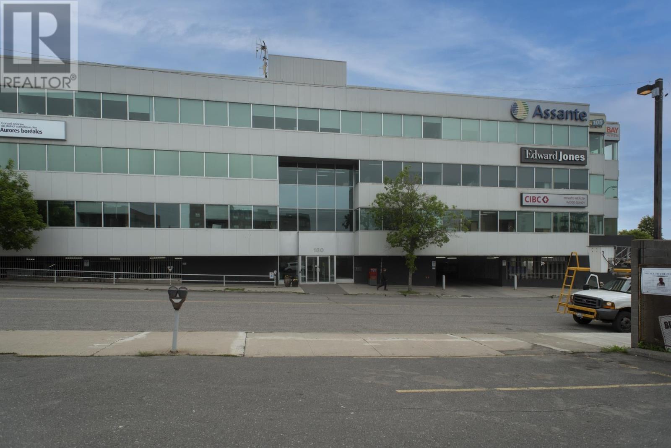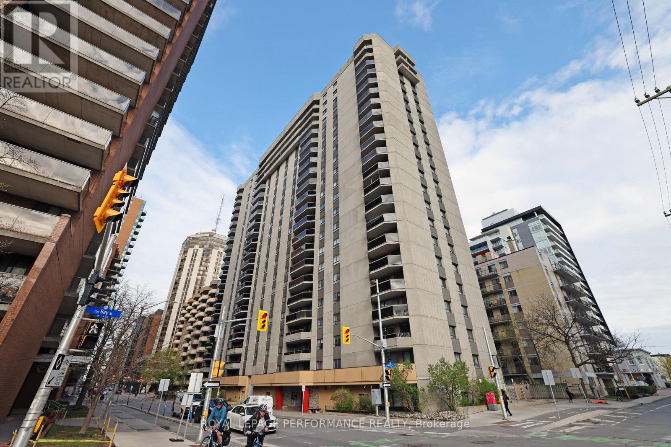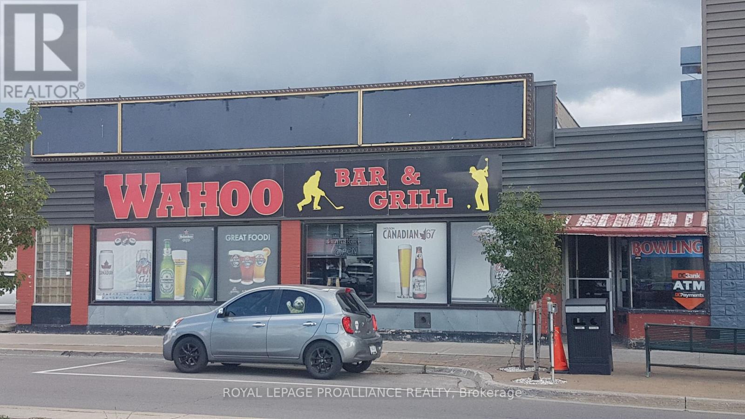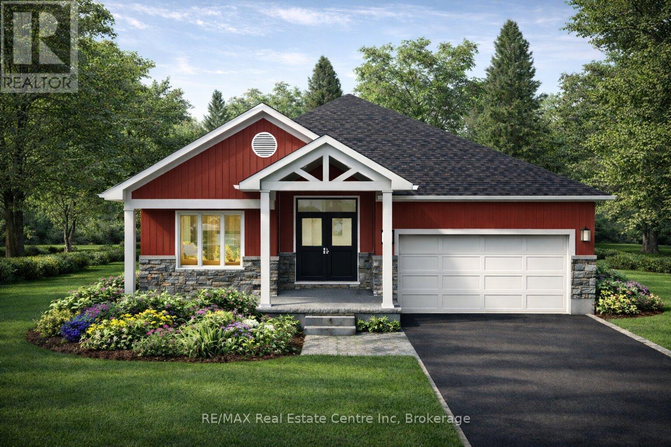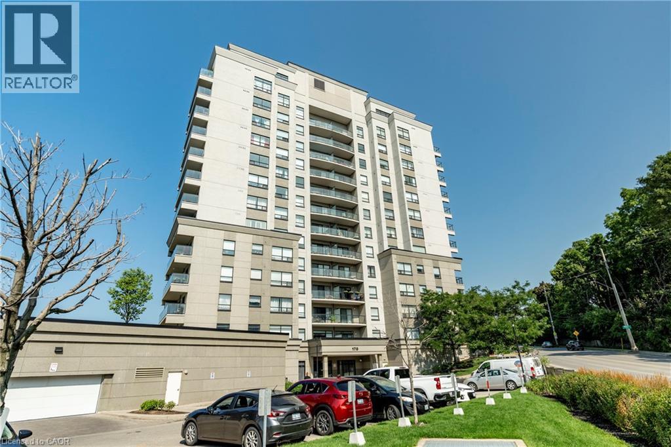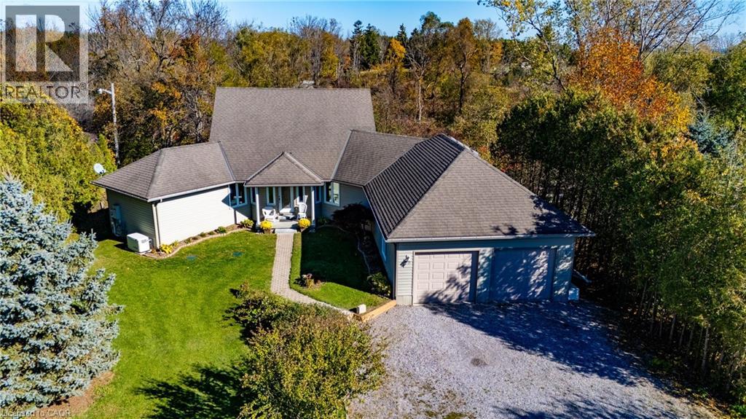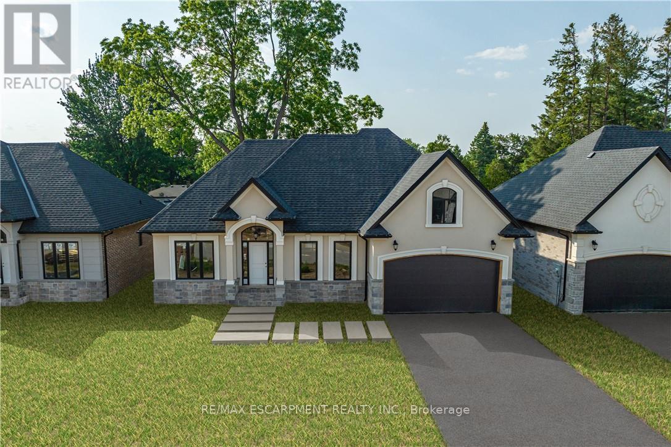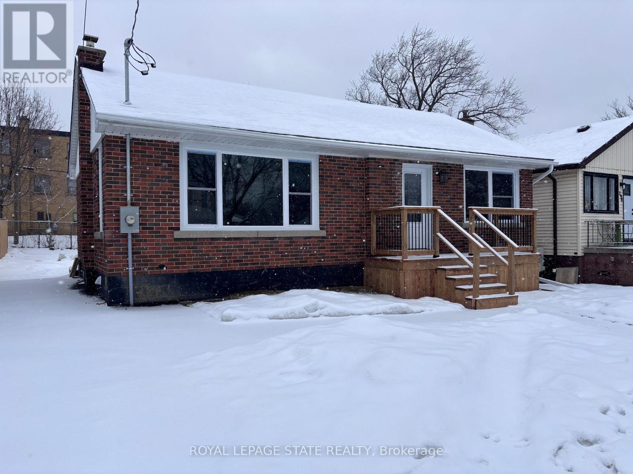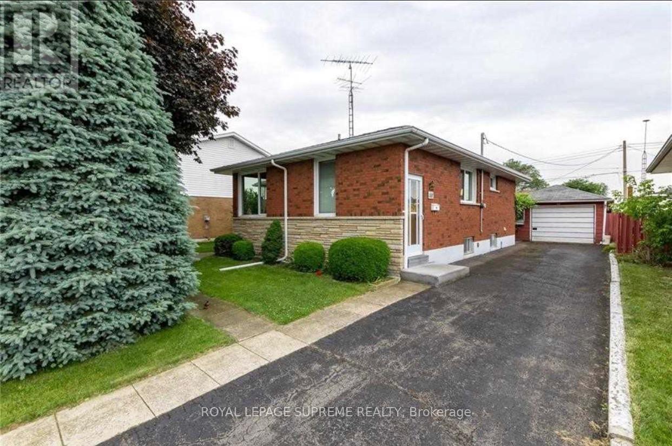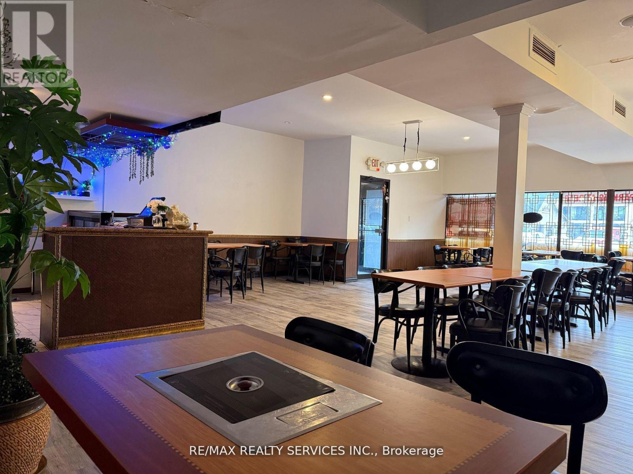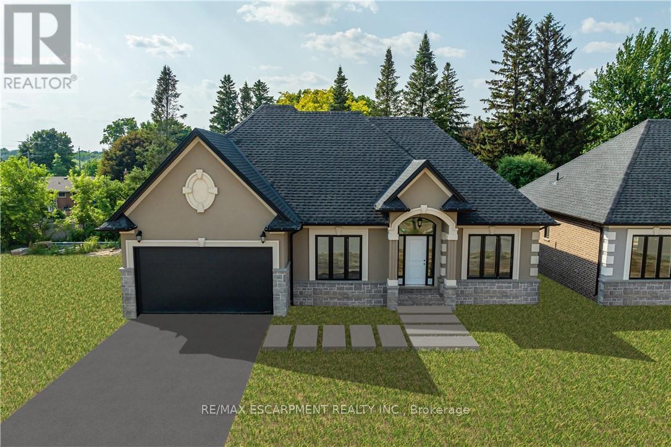110-5 180 Park Ave
Thunder Bay, Ontario
Six individual offices available in a top-tier commercial building. Ideal for professionals wanting a standalone office without the overhead of a full suite. Includes access to a common reception, waiting room, boardroom, and kitchenette. Handicap assessable. Offices range from $1100 to $1500 per month plus HST (id:49187)
110-6 180 Park Ave
Thunder Bay, Ontario
Six individual offices available in a top-tier commercial building. Ideal for professionals wanting a standalone office without the overhead of a full suite. Includes access to a common reception, waiting room, boardroom, and kitchenette. Handicap assessable. Offices range from $1100 to $1500 per month plus HST (id:49187)
1701 - 470 Laurier Avenue W
Ottawa, Ontario
Enjoy sunsets over the Ottawa River from your balcony in a cozy 2 bedroom/1.5 bath ready for occupancy. This prime central location places you at the heart of downtown Ottawa, offering unparalleled access to the city's top amenities and attractions. Enjoy a short walk to Parliament Hill, the Rideau Centre, and the historic ByWard Market. Embrace an active lifestyle along the scenic Ottawa River Pathway, ideal for walking and cycling, or commute with ease via the Lyon Street LRT station, just a 6-minute walk away. You're also within walking distance of LeBreton Flats - home to the Canadian War Museum and the future site of the new Ottawa Public Library. Inside, you'll find a generously sized living/dining area featuring laminate flooring, large windows with northern exposure, eat in kitchen, large primary with walk-in closet and ensuite. Additional highlights include in-suite laundry, a separate storage locker, and a dedicated garage parking space. Bay Laurier Place features a variety of sought-after amenities designed for comfort and convenience, including an indoor pool, hot tub, sauna, spacious party room, communal patio with BBQ area, and secure bicycle storage. Whether you're a first-time homebuyer, investor, or looking to downsize, this well-maintained building in a highly desirable location offers a remarkable opportunity to enjoy the best of urban living. (id:49187)
39 Dundas Street E
Quinte West (Trenton Ward), Ontario
Are you looking for a great investment opportunity with a long-term, well-established tenant? Or are you hoping to own and operate your own restaurant/bar. This could be the right opportunity for you. This 2,800 SQ FT restaurant/sports bar has a loyal established following. The building itself is located next door to the only bowling alley in town and has Little Caesars Pizza on the other side. The property is one of the few commercial downtown locations with plenty of owned parking. There is also an older building at the back of the property with an access from Hawley St, that could be restored into another business opportunity.The zoning is C2 commercial. (id:49187)
186 Bridge Crescent
Minto, Ontario
Discover the Aurora, a beautifully designed bungalow by WrightHaven Homes, situated on a serene lot within a peaceful cul-de-sac in Palmerston's Creek Bank Meadows community. This 1,707 sqft home offers an open-concept layout that seamlessly blends style and functionality. The inviting front porch leads into a bright entryway, setting the tone for the home's warm ambiance. At the heart of the Aurora is the galley-style kitchen, offering views of the great room and dining area, making it ideal for both entertaining and everyday living. Expansive windows fill the space with natural light, enhancing its airy feel. The primary suite serves as a private retreat, featuring a walk-in closet and a spa-like ensuite bathroom. Two additional generously sized bedrooms share a stylish four-piece bathroom, ensuring comfort and privacy for family members or guests. As an Energy Star Certified home, the Aurora is constructed with high-quality materials and energy-efficient features, promoting sustainability and reducing environmental impact. The exterior boasts maintenance-free double-glazed casement windows with low E argon gas-filled glazing, ensuring optimal insulation and energy efficiency. Located in the charming town of Palmerston, residents enjoy a close-knit community atmosphere with convenient access to local amenities, schools, parks, and recreational facilities. The Creek Bank Meadows community offers a blend of small-town charm and modern living, making it an ideal place to call home. Experience the perfect fusion of elegance, comfort, and sustainability with the Aurora-a home designed to meet the needs of modern living while embracing the tranquility of its surroundings. (id:49187)
170 Water Street N Unit# 102
Cambridge, Ontario
Located in the heart of Cambridge’s beautiful and historic downtown core, this spacious 1-bedroom end-unit apartment offers 785 square feet of stylish and comfortable living. As an end unit, you’ll enjoy neighbours on only one side and an abundance of natural light that fills the space. Inside, you’ll find high ceilings, fresh paint, and laminate flooring throughout. The modern kitchen is perfect for everyday living and entertaining, and the convenience of in-suite laundry makes life easy. Step out onto your private balcony to enjoy your morning coffee or unwind in the evening. This highly sought-after building offers exceptional amenities, including a large outdoor terrace with lounge chairs overlooking the Grand River, a fully equipped gym on the top level, a rentable common room for gatherings, and a stunning rooftop patio. Walking trails right behind the building allow you to stroll or bike along the river whenever you like. An added bonus is the on-site guest suite available for rent when friends or family come to visit. Conveniently located right next door to this unit, it’s the perfect setup for out-of-town guests — close enough to feel connected while still offering everyone their own private space. The monthly rent includes heat, air conditioning, and water. Underground parking for one vehicle and a private 5x3 locker are also included. Available immediately. Enjoy low-maintenance living in one of Cambridge’s most desirable riverfront locations. (id:49187)
1028 Highway 59
Port Rowan, Ontario
Charming country bungaloft, located between the friendly harbour town of Port Rowan and Long Point's sandy beaches. The bright open-concept main floor has solid oak flooring throughout the spacious living room, dining area and bedrooms. Numerous windows frame stunning sunrises, sunsets, and seasonal lake views. The large covered deck provides convenient outdoor living space. The well-designed kitchen makes meal preparation a breeze, either for quiet dinners or entertaining a crowd. The main floor primary bedroom has double closets and ensuite bath. The second main floor bedroom (currently an office) is beside a second bathroom. Laundry facilities are tucked away close to the kitchen. The airy loft, with its own balcony, is an adaptable space for wellness/creativity/business. Downstairs, part of the basement features a finished bedroom, bathroom, and hallway with access to the garage. The rest of the basement awaits your finishing touches, and includes an inviting hexagonal room with a cheerful Vermont Castings gas fireplace, adjoining workshop, furnace room, and cold cellar. The large attached double garage has lots of storage space. Outside is a tranquil green oasis with conifers, fruit trees, perennials and raised garden beds. A Generac generator provides peace of mind during power outages. Port Rowan offers many active living amenities: walking trails, water sports, tennis, and golfing. Services include a grocery store, primary school, pharmacy, restaurants, medical offices, and boutique shopping. Nearby are Long Point and Turkey Point Provincial Parks, marinas, breweries, wineries, world-class birding, and mountain biking trails. (id:49187)
57 Cesar Place
Hamilton (Ancaster), Ontario
PRIVATE LENDING AVAILABLE BY THE BUILDER. 2.5% INTEREST, 10% DOWN. FULLY OPEN Brand New bungalow homes on Executive lots in the Heart of Ancaster, tucked away on a safe & quiet cul de sac road. This particular bungalow holds 1650sf. with 3 beds, open living space and 2 baths with main floor laundry for easy living Loaded with pot lights, granite/quartz counter tops, and hardwood flooring of your choice. Take this opportunity to be the first owner of this home and make it your own! Seconds to Hwy Access, all amenities & restaurants. All Room sizes are approx, Changes have been made to floor plan layout. Built and can be shown. (id:49187)
300 East 43rd Street
Hamilton (Hampton Heights), Ontario
Updated (2026) bungalow in the sought-after Hampton Heights neighbourhood on the Hamilton Mountain. Features an in-law setup with separate entrances, two kitchens, laundry, 2+2 bedrooms, and two full bathrooms. Large backyard with plenty of space to enjoy. (id:49187)
Basement - 38 Loyalist Drive
Hamilton (Corman), Ontario
Welcome to this beautifully finished 2-bedroom, 1-bath legal basement apartment offering a bright, open layout and modern finishes throughout. The updated kitchen features quartz countertops, a subway tile backsplash, and full-sized appliances, flowing seamlessly into the living area for comfortable everyday living. Pot lights and neutral tones create a fresh, clean feel from room to room. Both bedrooms are good sized with good closet space, and the 4-piece bathroom is finished with contemporary tile and fixtures for a polished look. All utilities are included in the lease, along with one parking space. Private entrance. A well-designed and move-in ready unit ideal for professionals or a small family seeking comfort, style, and convenience. Photos previously taken. (id:49187)
354 Main Street W
Hamilton (Strathcona), Ontario
Fully equipped restaurant for lease in Hamilton downtown, any cuisine allowed except Indian restaurant. 3500 sq.ft space with 50 people seating area, 8 ft hood, walk-in cooler, ready to go kitchen, lots of storage space and 5 dedicated parking spots at the back. 5 plus 5 years, rent $5000 plus hst. Tenant will be responsible for the maintenance of restaurant, chattels, equipments and HVAC. (id:49187)
35 Cesar Place
Hamilton (Ancaster), Ontario
PRIVATE LENDING AVAILABLE BY THE BUILDER. 2.5% INTEREST, 10% DOWN. FULLY OPEN Brand New bungalow homes on Executive lots in the Heart of Ancaster, tucked away on a safe & quiet cul de sac road. This particular bungalow holds 1650sf. with 3 beds, open living space and 2 baths with main floor laundry for easy living Loaded with pot lights, granite/quartz counter tops, and hardwood flooring of your choice. Take this opportunity to be the first owner of this home and make it your own! Seconds to Hwy Access, all amenities & restaurants. All Room sizes are approx, Changes have been made to floor plan layout. Built and can be shown. (id:49187)

