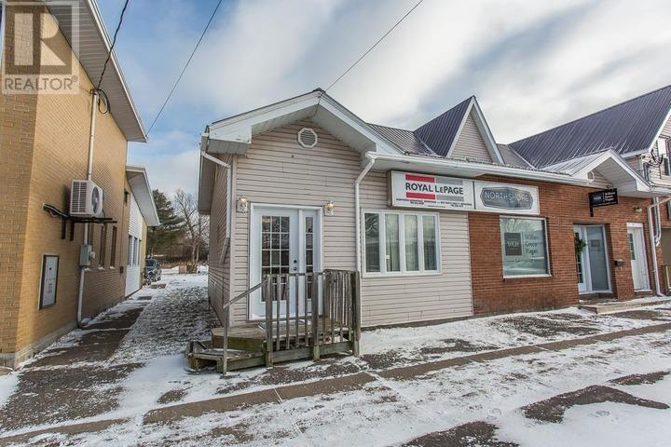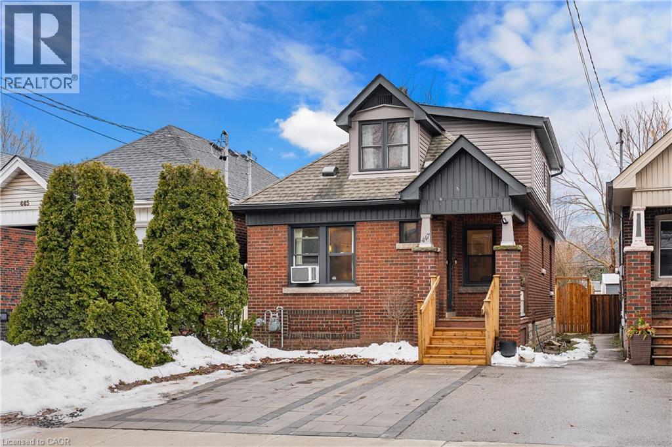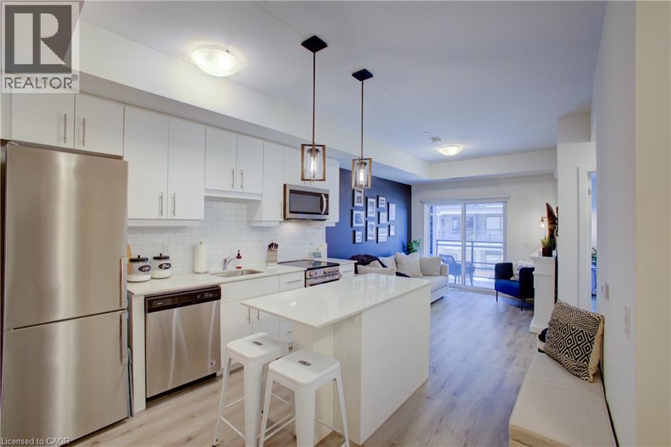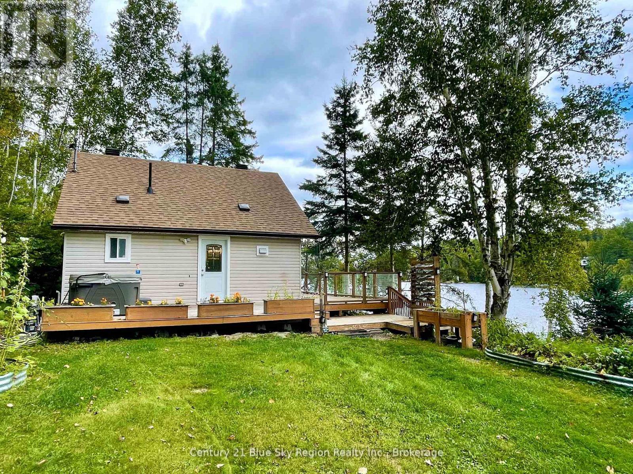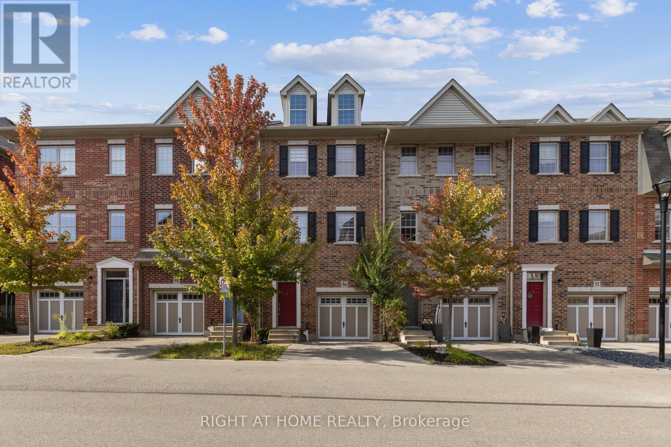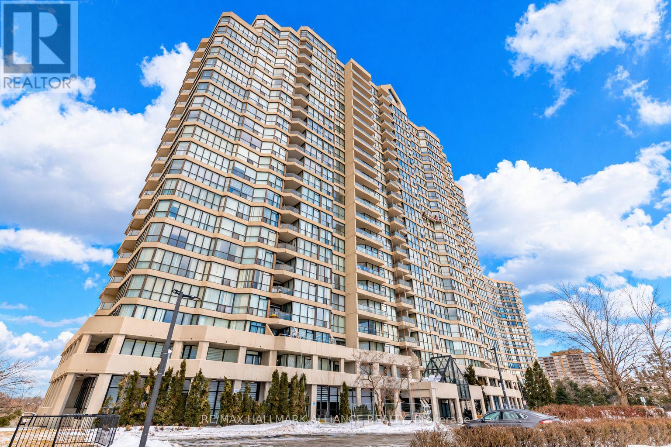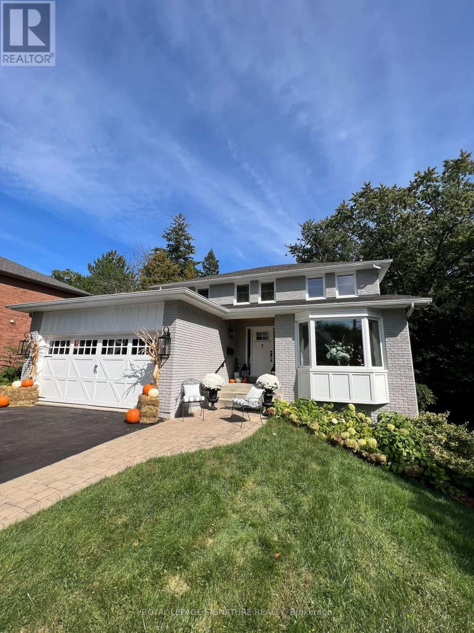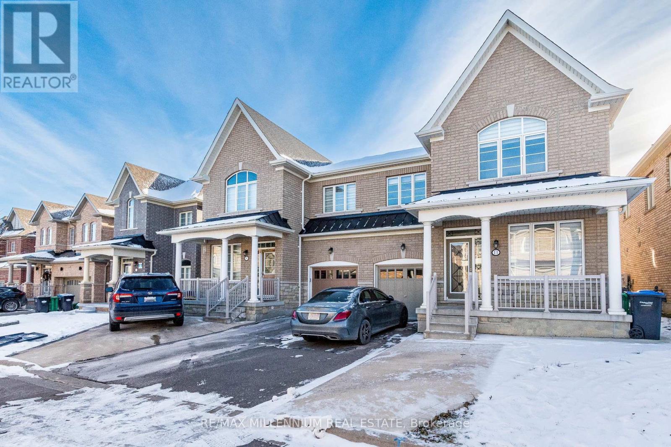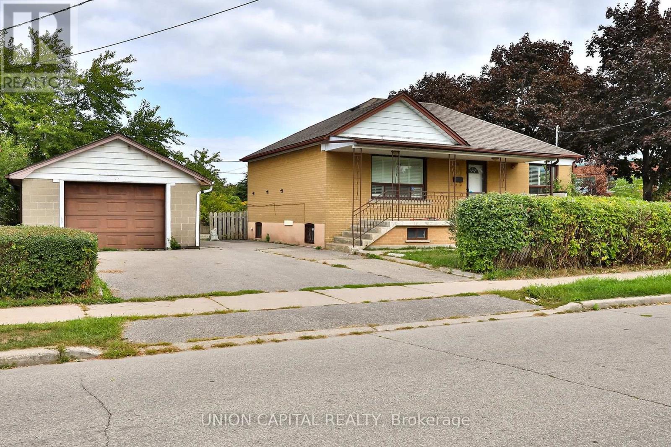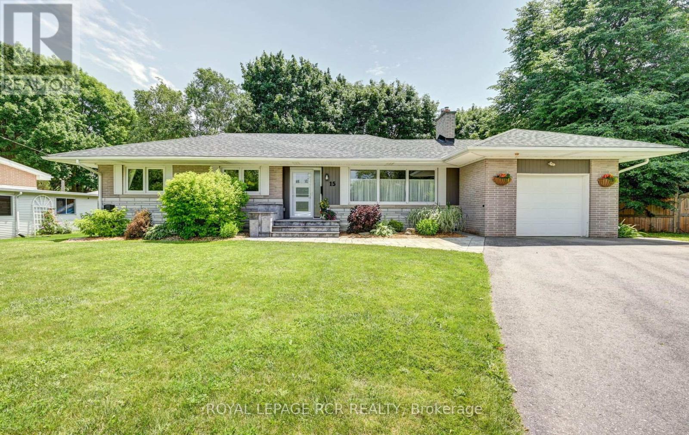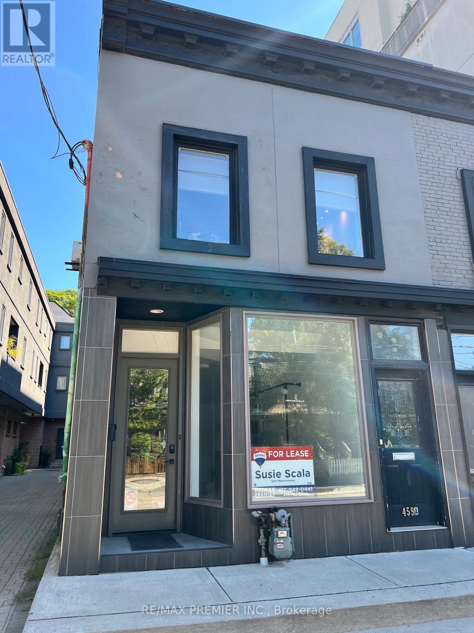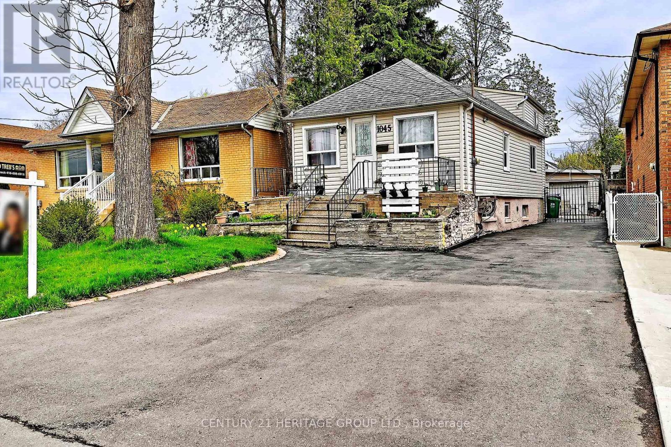201 Main St
Thessalon, Ontario
Prime Main Street commercial space available for lease at 201 Main Street. This versatile unit features a large open main room ideal for retail, office, or professional use, plus two additional private offices and a 2-piece bathroom. Excellent street presence in a high-visibility location, perfect for attracting walk-in traffic and serving local clientele. The space is currently undergoing interior renovations; photos were taken prior to updates. Unit is ready for immediate occupancy upon completion of renovations. A great opportunity to establish your business in a central, well-located commercial setting. $1100 + HST, utilities included/month. (id:49187)
447 Herkimer Street
Hamilton, Ontario
Welcome to this beautifully updated 3-bedroom home in the vibrant and family-friendly Kirkendall neighbourhood. Thoughtfully renovated and move-in ready, this property offers a blend of modern upgrades and timeless character. The main floor features a bright bedroom and a stylish 4-piece bathroom complete with ceramic tile and a classic cast-iron tub. The eat-in kitchen is a standout, showcasing soft-close cabinetry and newer appliances including dishwasher, microwave hood range, fridge, and flat-top stove. Perfect for both everyday living and entertaining. The second floor offers two additional bedrooms with a renovated 3-piece bath, while the unfinished basement provides flexible bonus space with upgraded plumbing (2022), ideal for a rec room, home office, gym, or storage. Extensive updates include eaves and soffits (2022), interlock driveway and walkway (2024), fencing and shed (2022), select new windows, and a digital thermostat. Fully fenced and ideally located just steps from Locke Street South, parks, schools, transit, fine dining, and entertainment, this home delivers lifestyle, comfort, and long-term value in one of Hamilton’s most sought-after communities. (id:49187)
243 Northfield Drive E Unit# 208
Waterloo, Ontario
Blackstone Condominiums, north east Waterloo, where modern design meets convenient lifestyle living. Owner Occupied, is this carpet-free one-bedroom suite offering an oversized four-piece bathroom and the convenience of an in-suite stackable washer and dryer, and remote custom blinds. This impeccably tidy home, features a contemporary open layout with views of the tranquil courtyard from both the living room and the bedroom. A sliding patio door leads to your private balcony—over 62 square feet—perfect for enjoying your morning coffee or unwinding at the end of the day. The bright white kitchen is thoughtfully designed with upgraded cabinetry, quartz countertops, stainless steel appliances, a classic subway tile backsplash, and a large island with extra storage and a built-in electrical outlet for added convenience. The bathroom is generously sized and includes a modern tub and shower combination with plenty of space for comfort. This suite also includes an exclusively owned underground parking space and private storage locker for added value. Residents of Blackstone enjoy a wide range of shared amenities designed for a modern lifestyle, including a pet washing station, secure bike storage, a fully equipped gym, co-working lounge, spacious party room, a rooftop terrace in building 255, and beautifully designed outdoor gathering spaces between buildings 247 and 243. High-speed Rogers internet is included in the condo fees, offering even more convenience. Ideally located just steps from Brown’s Social house and other local shop sand services, this community is minutes from Conestoga Mall, the ION light rail transit line, and scenic walking trails. With quick access to St.Jacobs, RIM Park, Grey Silo Golf Course, Wilfrid Laurier University, University of Waterloo, and Conestoga College, this condo is perfectly situated for anyone looking to enjoy comfort, connection, and convenience in Waterloo. Perfect for the professional, down sizer, investor or first time buyer. (id:49187)
93 A Hood Avenue
Markstay-Warren, Ontario
Rare Waterfront Opportunity on the Wahnapitae River. Welcome to 93A Hood Road a charming, year-round waterfront home offered for the first time by its original owner. With over 300 feet of pristine shoreline on the picturesque Wahnapitae River, this property invites you to experience peace, privacy, and natural beauty just a short drive from Sudbury. Step inside and discover an inviting open-concept living space filled with natural light and breathtaking river views. The heart of the home features a beautifully renovated kitchen (2022/2023) with stunning granite countertops and sliding patio doors leading to the front deck the perfect spot to enjoy your morning coffee with a million-dollar view.This cozy two-bedroom, one-bathroom home is equipped with propane forced-air heating (furnace 2012), and wood stove for added comfort, central air conditioning, and recent updates to plumbing and electrical systems, ensuring modern comfort.Outside, the property offers more than just waterfront living enjoy a spring-fed well, septic system, handy sheds, and a Bunkie for extra space. Weekly garbage pickup is conveniently located on Sunset Road, along with a public boat launch for endless water adventures.Whether you're looking for a peaceful retreat or a place to call home year-round, this property delivers the perfect balance of tranquility and convenience. Don't miss your chance to live life at the waters edge. (id:49187)
56 Robert Peel Road
Kitchener, Ontario
Gorgeous 3 bedroom 3 bathroom Losani-built townhome for rent at Victoria Commons! This beautifully designed, incredibly spacious home is just what you need. Classy finishes throughout. As you walk up, you will notice gorgeous brown wood floors that lead to your large kitchen. With stainless steel appliances, a tiled backsplash, a centre island, and dark granite countertops, you're sure to love cooking at home. The breakfast nook also leads to a walk-out to your backyard. An open concept living/dining room also create the space to make the room as functional as possible. The third floor offers 3 spacious bedrooms, 2 full bathrooms and a very convenient laundry room. The large primary room provides his and her closets and a 3pc ensuite. This home is just what you need! Victoria Commons village is perfectly located between downtown Kitchener and uptown Waterloo, giving you easy access to everything you need. With a 5-minute walk to the Go station on Victoria Street, and a 5 minute drive to highway 7 & 85 (Wellington St exit), you can get to where you need to go in no time. Also, located minutes away from Downtown Kitchener, The Tannery District, Google Office buildings, and Christie Digital. (id:49187)
707 - 3 Rowntree Road
Toronto (Mount Olive-Silverstone-Jamestown), Ontario
Step into breathtaking panoramic views of parkland and ravine in this exceptional residence nestled along the banks of the Humber River in the prestigious Rowntree community of Etobicoke.This thoughtfully designed two bedroom, two bathroom suite features one of the most efficient layouts in the building. Recently updated with new flooring throughout and freshly painted in modern tones, the space feels bright, refined, and move in ready. The main bedroom offers a peaceful retreat complete with a private ensuite. A full in suite laundry room with additional storage enhances everyday convenience.The kitchen provides ample cabinetry and functionality, seamlessly flowing into a sun filled breakfast and study area where you can enjoy meals while overlooking the lush greenery and tranquil Humber River landscape. The spacious living and dining area creates an inviting atmosphere for both entertaining and quiet evenings at home. Step out onto the large balcony and take in the uninterrupted park views.Ideally located near major highways, the new LRT line, and everyday amenities, this residence also offers direct access to the West Humber Trail leading to the lakeshore. Residents enjoy proximity to parks, bike paths, walking trails, schools, community centres, and shopping plazas. A 24 hour gatehouse provides added security, all within an exceptionally well maintained building.Experience refined Etobicoke living surrounded by nature and convenience. (id:49187)
Lower Level - 964 Albertson Crescent
Mississauga (Lorne Park), Ontario
It's a Lifestyle! This stunning basement walk-out apartment is located in the beautiful and coveted Lorne Park neighbourhood. The walk-out opens to a lush green backyard on a ravine lot.The apartment has been newly renovated and comes fully furnished with swoon-worthy decor. It features a family room, eat-in kitchen, ensuite laundry, a modern marble accented bathroom, and an oversized bedroom that can fit two office spaces all while being enveloped in the warmth of the cozy fireplace. Unit comes fully furnished and ***all utilities*** included! Close To Top Schools, Rattray Marsh, Parks, 2 Golf & Country Clubs, Trillium Health, Qew, & Lake. Close Walk Into Port Credit, Battaglia's Grocery Store, Lakefront Walking Trails & Jack Darling Park. You Will Love This Lifestyle, 25 Min to Toronto. In between two Go Stations Port Credit and Clarkson- your pick! (id:49187)
11 Spokanne Street
Brampton (Sandringham-Wellington North), Ontario
((Welcome To This Huge & Incredibly Well Kept Semi Detached in One of The Most High Demand Locations of Brampton)) | [[ONE OF THE BIGGEST SEMI DETACHED IN THE AREA WITH ABOVE GRADE 2295 SQUARE FEET]] 4 HUGE BEDROOMS, 4 WASHROOMS, LIVING & FAMILY ROOM ARE SEPARATE ROOMS 3 FULL WASHROOMS ON THE UPPER FLOOR AND HALF WASHROOM ON THE MAIN FLOOR | [ [All 4 Bedrooms Has Direct Access To Full Washrooms)) | ((Upgraded Hardwood Floors Throughout The House)) | Main Floor Features State of The Art Floor Plan With Huge Living Room, Dinning Room And Separate Family Room | 9 Foot Ceiling On The Main Floor With Tons & Tons of Natural Light | [[Highly Upgraded Kitchen With Quartz Counter Tops, Upgraded Tiles, Counter Top Stove With Separate Oven, Taller Cabinets & Much Much More)) | ((Upgraded Zebra Blinds Throughout The House)) | ( (No Carpet In The Entire House)) | ((Upgraded Oak Stairs Leads To The Upper Floor)) | ( (Upper Floor Features Convenient Laundry, 4 Huge Bedrooms, 3 Full Washrooms & Throughout Hardwood Floors)) ((((Won't Last Long)))) | [[BIGGEST SEMI DETACHED IN THE AREA WITH ABOVE GRADE 2295 SQUARE FEET]] (id:49187)
38 Claver Avenue
Toronto (Yorkdale-Glen Park), Ontario
Fantastic opportunity in a prime Toronto location! This spacious 3+2 bedroom, 2 bathroom home sits on a rare 73 ft corner lot with tremendous potential. Build a multiplex, explore possible severance, or enjoy as a family home. Features a finished basement with full kitchen and separate entrance, ideal for rental income or multi-generational living. Short walk to public transit and subway, offering unbeatable convenience. An excellent investment or end-user opportunity in a highly desirable neighbourhood. (id:49187)
15 Banting Drive
Orangeville, Ontario
Your wait has ended - This move-in-ready 3-bedroom, 2-bathroom bungalow perfectly balances classic charm with modern sophistication. The main level welcomes you with gleaming hardwood floors, an abundance of natural light, and a cozy gas fireplace in the living room. Entertaining is effortless in the spacious dining area that opens to an updated kitchen, complete with a built-in pantry, dedicated coffee niche, and window overlooking the sprawling grounds. Step into the rear sunroom that offers seamless access via sliding door to the stone patio and side door to a huge deck, and leads to back access to the garage. The rear Primary Bedroom offers his/her closets and two windows overlooking the great outdoors. Modern main floor bathroom offers lots of streamlined storage options. The living space extends to a beautifully finished basement featuring a large family room with engineered wood flooring , private office, a laundry room, and a 3-piece bathroom. Storage is never an issue thanks to ample dedicated space for off-season items and a huge, separate utility area. Outside, enjoy an oversized, fully fenced backyard with mature trees and summer-lush perennial gardens providing a private oasis for relaxation or play. More storage options available in the garden shed. This property is complete with a single-car garage and expansive driveway. With neutral decor throughout, this impeccably maintained home is ready for its next chapter. (id:49187)
Main Floor - 459 Rocesvalles Avenue
Toronto (Roncesvalles), Ontario
COMMERCIAL/RETAIL SPACE ON THE MAIN FLOOR. LOCATED ON THE EAST SIDE OF ROCESVALLES. OPEN CONCEPT WITH 2 PCE BATHROOM ON MAIN FLOOR. FULL BASEMENT, UNFINISHED. HAS ANOTHER 2 PCE BATHROOM. CLEAN AND READY TO USE. CONVENIENTLY LOCATED CLOSE TO DUNDAS ST W. SUBWAY STATION, HIGH PARK, THE UP EXPRESS, AND ALL AMENITIES. RENT IS $4200 PLUS HST. TENANT PAYS FOR UTILITIES. (id:49187)
1045 East Avenue
Mississauga (Lakeview), Ontario
Charming, well-maintained backsplit bungalow Located in a sought-after, quiet neighborhood of Lakeview. spacious, inviting living space with a large eat-in kitchen, Newer Appliance, This beautifully updated 1.5-storey home offers an inviting open concept main floor layout filled with character. Gas stove. 3+1 Beds, with 2 Full Baths, Separate Entrance with an additional Kitchen in the Basement, Garage and storage in the back. Minutes from Port Credit, you'll find amazing restaurants, boutiques, and top-rated schools. (id:49187)

