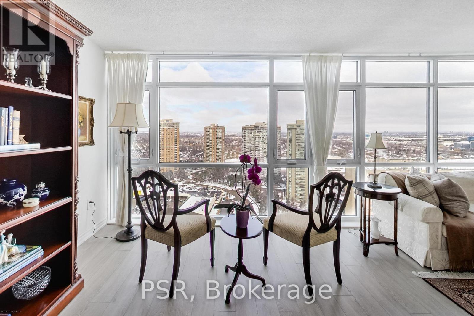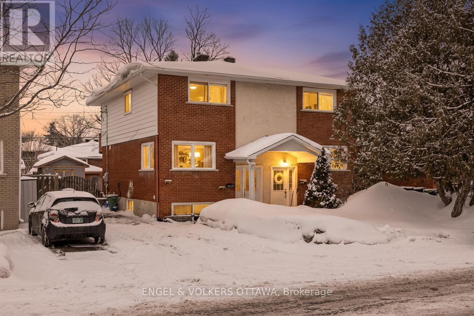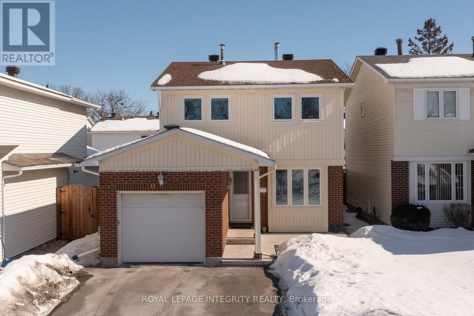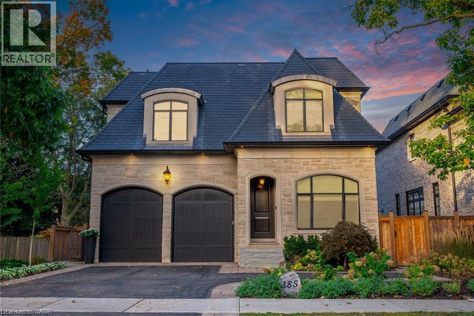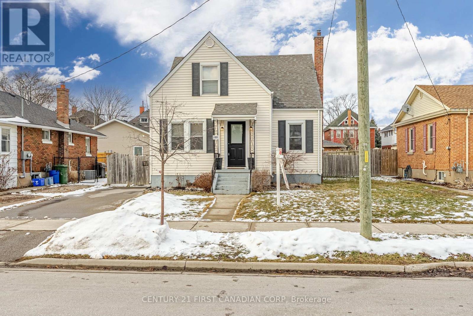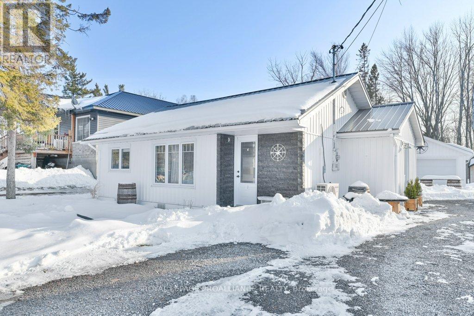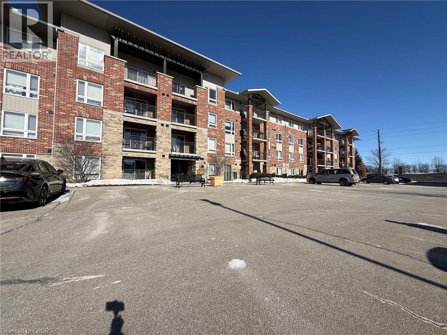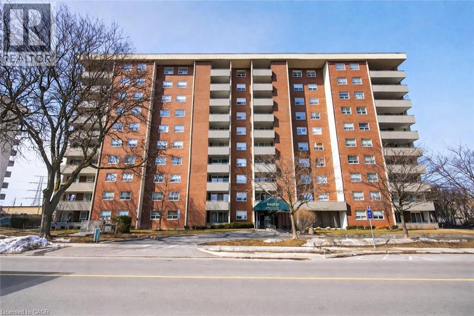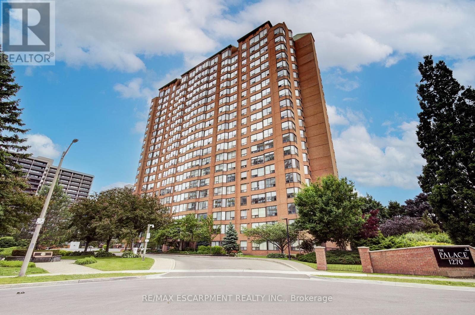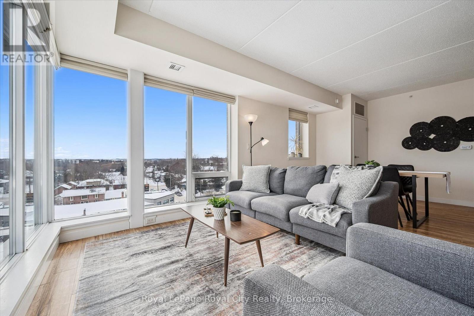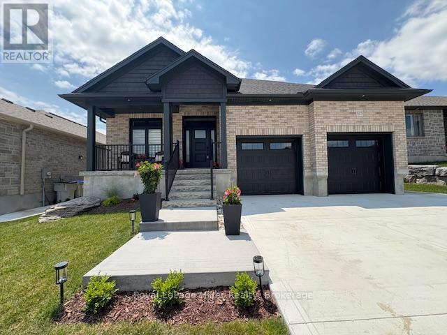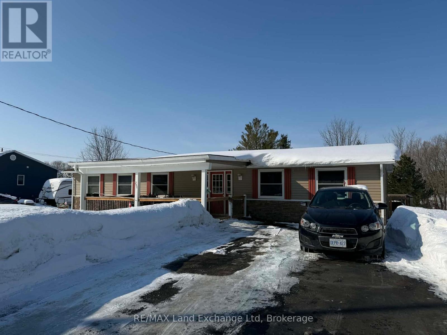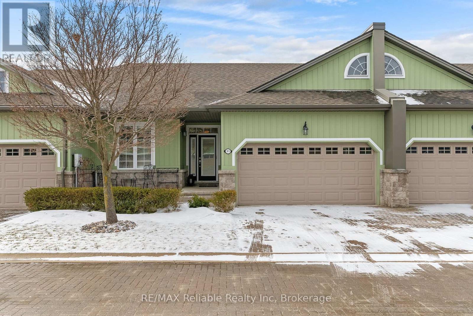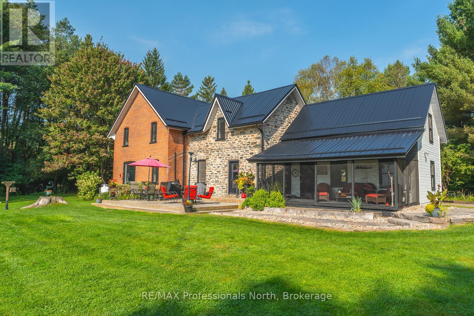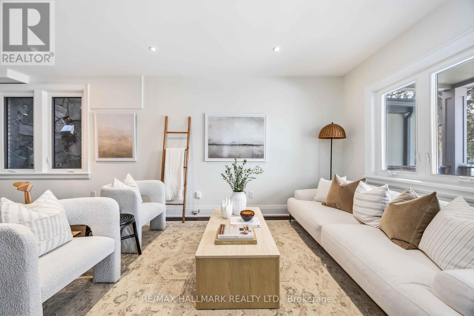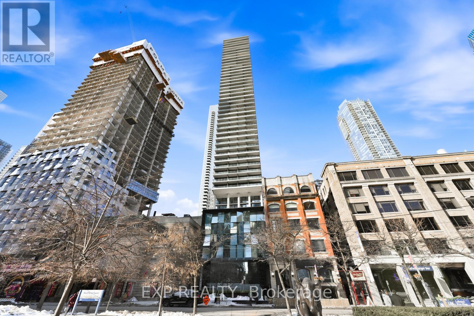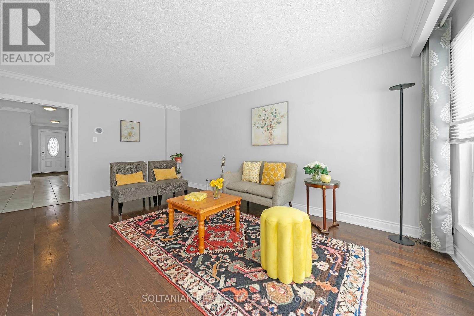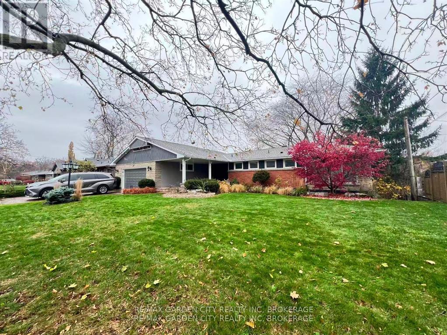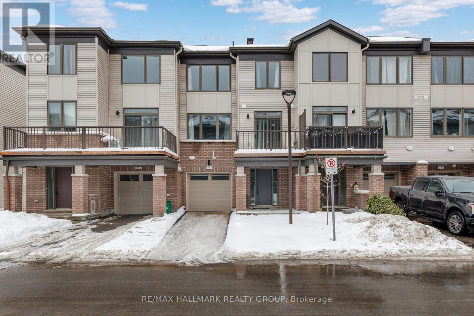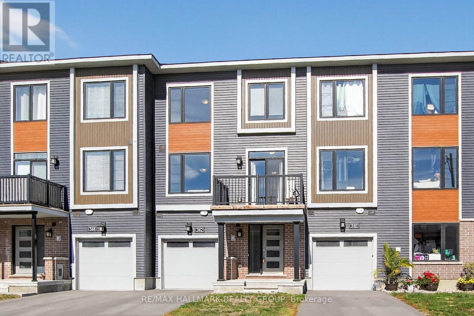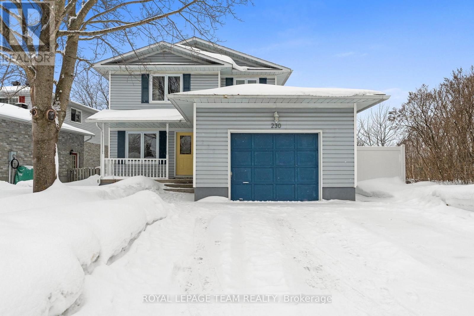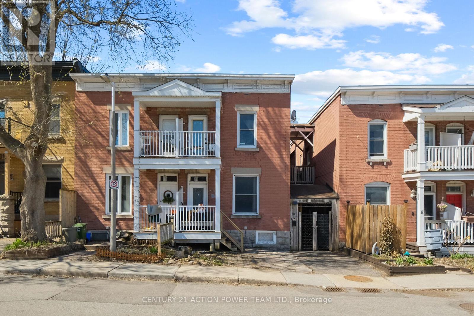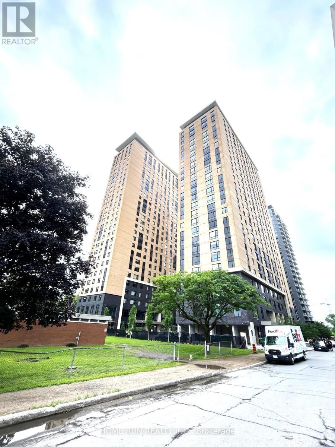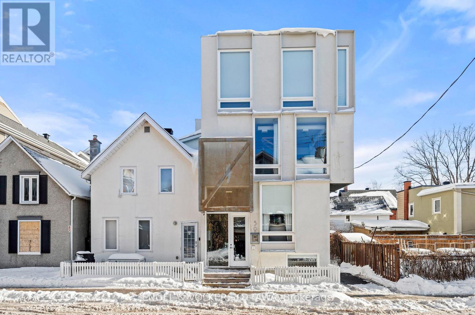2702 - 1555 Finch Avenue E
Toronto (Don Valley Village), Ontario
Bungalow in the sky! Exceptional 2+1 bedroom, 2 bath suite with over 1,700 sq ft of beautifully upgraded living space on the 27th floor with breathtaking panoramic views. Located at Skymark II by Tridel, this bright and spacious residence features modern finishes throughout, brand new floor to ceiling windows, generous principal rooms, and a functional layout ideal for downsizers or families seeking space without compromise. The updated kitchen is a chef's dream with top of the line appliances, kitchen island w seating and plenty of storage. The expansive open concept living & dining area is perfect for entertaining, even for the largest gatherings. The oversized primary retreat features his & hers walk-in closets and a renovated spa like private ensuite. The bright second bedroom has a full closet and bright floor to ceiling windows. A versatile den with coffered ceilings offers the ideal home office or family room. Full size additional storage ROOM (not closet!) conveniently located ensuite. Enjoy clear, unobstructed views from your private balcony. Exceptional value with THREE parking spaces (1 tandem, 1 single). Maintenance fees include ALL utilities (incl cable) and full access to resort-style amenities in this impeccably maintained building. Residents enjoy 24-hour gated security, building concierge, indoor/outdoor pool, full gym, squash court, golf simulator, billiards, library, party room, beautifully landscaped gardens, and ample visitor parking. Prime North York location with easy access to transit (at doorstep), Hwys (404), grocery across the street, shopping, parks, and top-rated schools. Incredible value that won't last! (id:49187)
2707 Marie Street
Ottawa, Ontario
Open House Sunday March 8 from 2pm - 4pm. Beautifully renovated and spacious 3-bedroom home featuring bright, open-concept living on a quiet, family-friendly street. Spacious updated kitchen with ample counter space and cabinetry, natural gas stove, and patio door access to a sun-filled two-tier deck and patio, perfect for entertaining and outdoor dining with natural gas BBQ hookup. Hardwood flooring flows throughout the main and upper levels. The upper level offers a generous primary retreat with plenty of closet space and two additional well-sized bedrooms and main bath with large tub! The fully finished lower level provides a warm and inviting family room complete with a convenient 3-piece bath. Enjoy the private, landscaped backyard and a 10x10 shed. Ideally located within walking distance to the beach, tennis courts, groceries, shopping, public transit, and with easy highway access. 24-hour irrevocability on all offers. (id:49187)
1097 Moselle Crescent
Ottawa, Ontario
Move-in ready and well maintained, this charming detached 3-bedroom, 3-bathroom home at 1097 Moselle in the heart of Convent Glen is the perfect opportunity for first-time buyers or those looking for a great family home! Ideally located just steps from parks, NCC trails, and the Ottawa River, it offers both convenience and outdoor lifestyle. Inside, a bright and spacious living room welcomes you with a large window and cozy natural gas fireplace, flowing seamlessly into the dining area with built-in cabinetry. The kitchen features a functional layout with plenty of cabinet and counter space, wood cabinetry, a deep sink, and patio doors leading to a fully fenced backyard complete with interlock patio and large storage shed. Upstairs, you'll find a generous primary bedroom with walk-in closet, vanity area, and cheater access to a 3 piece bathroom with extra storage, plus two additional good-sized bedrooms. The finished basement adds even more value with a full bathroom, laundry area, ample storage, and a versatile recreation space perfect for a home gym, playroom, or media room. Don't miss your chance to own this lovely home in one of Orleans most desirable communities. (id:49187)
385 Pine Cove Road
Burlington, Ontario
One-of-a kind custom-built 3+1 bedroom, 5-bathroom home in Burlington's prestigious Roseland neighbourhood. Offering approx. 3,000 sq. ft. plus a fully finished lower level, this residence showcases luxury finishes, designer kitchen, and open-concept living perfect for family life and entertaining. The upper level features three spacious bedrooms, each with ensuite access, and a convenient laundry room. Step outside to your private backyard oasis with inground pool, hot tub, and patio. Parking for 5 cars in driveway. Located in the John T. Tuck school catchment and minutes to downtown Burlington and the lake. Luxury Certified. (id:49187)
108 Myrtle Street
St. Thomas, Ontario
Welcome to 108 Myrtle Street; a move-in ready home that checks all your boxes! This charming 3-bedroom, 2-bathroom home offers a bright, spacious, open concept main floor, perfect for everyday living and entertaining. This ideal layout features a main floor primary bedroom, providing convenience and accessibility for homeowners at any stage of life. Upstairs, you'll find 2 additional comfortable bedrooms great for family, guests, or a home office. The home is well-maintained and truly move in ready, allowing you to settle in with ease. Outside, you'll love the detached workshop which could easily be used as a garage; perfect for hobbies, storage, or creative projects. Along with a covered secondary laneway that adds extra functionality and access, it features a fully fenced large backyard to enjoy all summer long. Whether you're a first-time homebuyer looking for the perfect place to start or a downsizer seeking comfortable main floor living, this home offers exceptional value. Priced to sell, 108 Myrtle is an opportunity you won't want to miss! (id:49187)
21569 Loyalist Parkway
Prince Edward County (Ameliasburg Ward), Ontario
Super trendy, super cute, and beautifully updated-this turn-key bungalow sits in the heart of Prince Edward County, celebrated for its culinary excellence, award-winning wineries, beaches, and relaxed County lifestyle. Ideally located just 15 minutes to Highway 401 and 10 minutes to CFB Trenton, it offers peaceful County living with outstanding convenience for commuters and military families. A heated 1.5 car garage with workshop pairs perfectly with a stunning, fully insulated bunky with hydro, ideal for guests, studio use, or year-round creative space. Exterior upgrades include a metal roof, new maintenance-free vertical vinyl siding with artificial stone veneer, and brand-new windows and doors. Inside nearly all major components have been updated within the last two years, including HVAC, bathroom, plumbing, spray-foam insulation in the crawl space, appliances, and a newer sump pump. The interior offers 2 bedrooms, a 3-piece bath, main-floor laundry, municipal water, and a new septic system. Stylish features-rustic cabinetry, tough sink, electric fireplace, barn doors, laminate flooring a a ductless split/heat pump-create a warm and efficient living space. Outside, the property includes a fantastic patio, fire pit, garden shed, deck, and a designated area for a hot tub (tub negotiable). A private, treed setting completes the relaxed County vibe. Within approximately 5 km, enjoy some of PEC's best attractions, including Sandbanks Provincial Park (with Outlet Beach, Dunes Beach and Lake-shore Beach) and North Beach Provincial Park, along with local restaurants, wineries, cafes, markets, and essentials. An exceptional opportunity for first-time buyers, downsizers, or those seeking a fully renovated and affordable home or investment property in PEC. Flexible possession available. (id:49187)
43 Waterford Drive Unit# 402
Guelph, Ontario
Welcome to 402-43 Waterford Drive. This bright and beautifully designed top floor 2 bedroom + den condo offers 852 square feet of thoughtfully laid-out living space. With an open-concept kitchen and living area, this unit is perfect for everyday living. The kitchen is equipped with brand new stainless steel appliances (2026), quartz countertops, and tile backsplash, offering a modern and practical space for everyday use. The den adds flexibility and can be used as a home office, study area, or additional storage space. A private balcony extends the living area providing a comfortable outdoor retreat and is the perfect spot for watching the sunset. Conveniently located with quick access to Highway 6 and the 401, this property is ideal for commuters seeking easy highway connectivity. This unit is a great opportunity for those looking for low-maintenance condo living in a well-connected location. (id:49187)
1425 Ghent Avenue Unit# 704
Burlington, Ontario
Welcome to 1425 Ghent Ave #704 in Burlington’s sought-after downtown neighbourhood—an exceptional 1 bedroom, south-facing end unit offering approximately 1,000 sq ft of bright, functional living just steps to Downtown Burlington, Spencer Smith Park & the Lake Ontario waterfront. The spacious den easily serves as a second bedroom or home office, ideal for professionals or downsizers. The unit also features in-suite laundry and generous storage throughout. Enjoy the convenience of an all-inclusive condo fee covering hydro, heat, air conditioning, water, cable TV, and high-speed internet. Residents have access to an impressive range of amenities including an outdoor pool, fitness centre, hobby and party rooms, bike storage, and a car wash bay. Start your morning with coffee on your sunny private balcony, then stroll to the waterfront at Spence Smith Park, local restaurants, shops, and cafés — all just minutes away. Commuters will appreciate quick access to the 403, QEW, 407, and GO Station, while Mapleview Mall, Burlington Centre, Ikea, Costco, grocery stores, the library, senior centre are all nearby. For added peace of mind, both the building balconies and HVAC systems have been serviced or replaced within the past six years. (id:49187)
306 - 1270 Maple Crossing Boulevard
Burlington (Brant), Ontario
Downtown Burlington Condo Living at "The Palace"- Walking Distance to Spencer Smith Park, Lake Ontario, Burlington Beach, Top Restaurants, Shopping and quick access to Major Highways/ GO Transit, this 1 bedroom plus den/ sunroom offers a premier location in a gated community- All inclusive lease, recently renovated with fresh neutral paint, updated kitchen, stainless steel appliances, 4 piece bathroom and upgraded flooring- in suite laundry plus resort like amenities- Gated entry- 24 hr Concierge/ Security Desk- Outdoor Pool, Tennis & Squash/ Racquetball Courts- Gym, Sauna, Tanning Beds, Outdoor BBQ area, Party Room, EV Charging Stations, Guest Suites and more, included for your enjoyment. Easy living with the Heat, Hydro & Water bill included in the lease rate- 1 Parking and 1 Locker also included- 1 year lease minimum, full credit report, employment letter, completed application and ID required- This is a pet free condo so no pets allowed per management rules, no exceptions. (id:49187)
605 - 5 Gordon Street
Guelph (Downtown), Ontario
Located on the top floor, this bright corner unit with floor-to-ceiling windows offers stunning panoramic views stretching from The Ward to the West End, with beautiful sightlines toward the University of Guelph to enjoy in every season. Large windows and a private balcony flood the space with natural light, while the functional layout includes two bedrooms, a 4-piece bathroom, in-suite laundry, and an open-concept kitchen, dining, and living area ideal for modern living. Ample storage is found throughout, including a generous front hall closet + the unit features a spacious laundry room offering more storage and an owned hot water heater (2024). Located in the heart of Downtown Guelph, the building is home to Balzac's Coffee Roasters on the ground floor and is just steps to shops, restaurants, the Guelph Farmers' Market, and local amenities. A short walk to Guelph Central Station provides access to GO Transit trains and buses, VIA Rail, and multiple local transit routes-making this an ideal location for commuters and city lovers alike. (id:49187)
125 Pugh Street E
Perth East (Milverton), Ontario
No expense was spared in this incredibly energy efficient home, where functionality meets exquisite style. Fabricated with durable ICF construction to the rafters, and pre-cast concrete floors, this expansive home with approx. 3510 square feet of finished space is built to last. Enjoy energy bills at a fraction of the cost, alongside superior sound and fireproofing. The thoughtfully designed entrance welcomes you into a modern, bright, open concept layout. Inside, you'll find a beautifully crafted floor plan featuring 3 spacious bedrooms and a versatile den, perfect for a home office or studio. The living area showcases elegant finishes, highlighted by 9' ceilings throughout and a striking 10' tray ceiling in the living room, creating a grand yet inviting atmosphere. The kitchen is a chef's delight, boasting ample counter space, generous storage, coffee bar, and walk-in pantry. The primary bedroom on the main floor is a true sanctuary, complete with ensuite and dream walk-in closet featuring organizers to simplify your storage space. The additional main floor bathroom offers a spa-like retreat with soaker tub, perfect for unwinding. The finished basement with gas fireplace, expands your living space for entertainment or relaxation. In-floor heating throughout the garage, basement, and bathrooms, powered by gas boiler, ensures comfort and energy-efficiency year-round. Each bedroom is fitted with custom closet organizers. Conveniently located off the spacious 2-car garage, the functional laundry and mudroom simplify daily tasks. With its energy-efficient ICF construction, this home guarantees lower utility costs and a reduced carbon footprint while maintaining a cozy ambiance. Also included is a Briggs & Stratton Generator which runs the entire house. Nestled on a generous 53x127 lot, this home features an oversized covered composite deck. Rough-In for Hot Tub and Gas Line to BBQ are ready to hook up. Experience modern living at its finest in this remarkable bungalow. (id:49187)
246 Diagonal Road
North Huron (Wingham), Ontario
Welcome to your ideal retreat! This charming 4-bedroom, 2-bath home sits on a sprawling .645-acre lot, offering a perfect blend of indoor comfort and outdoor enjoyment. The interior features large windows that flood the space with natural light, creating a warm and inviting atmosphere throughout. The convenient walk-out basement leads directly to the expansive backyard, making it easy to transition from indoor relaxation to outdoor fun. The huge basement recreation room is an entertainer's dream, providing ample space for games, movie nights, or even a home gym. Outside, the dog-approved, partly-fenced backyard is perfect for pets and outdoor activities, while the generous garden space invites you to cultivate your green thumb. You'll love the scenic balcony that overlooks the backyard, an ideal spot for morning coffees or evening relaxation. The welcoming covered front porch adds charm and invites you to sit back and enjoy the neighborhood. With easy access to nearby snowmobile trails, this property is perfect for outdoor enthusiasts and adventure seekers. This home harmoniously blends comfort, functionality, and outdoor living, making it a must-see for families and nature lovers alike. Don't miss your chance to call this beautiful house your home! (id:49187)
11 Oakwood Links Lane
South Huron (Stephen), Ontario
Welcome to this immaculately maintained home in the highly desirable condominium community of Oakwood Links. One of the few properties backing directly onto the beautiful golf course and pond, this home offers peaceful views and a truly exceptional setting. With over 2,600 sq. ft. of finished living space, there is plenty of room to live and entertain in comfort. The primary bedroom has direct access to the backyard deck, a walk-in closet and a spa-like ensuite, complete with double sinks and an oversized glass shower. The open-concept living room, dining area with a vaulted ceiling and spacious kitchen offer loads of natural light. The kitchen boasts plenty of cupboards and drawers, granite countertops, a large island, hardwood floors and an indoor/outdoor surround sound system. There is also a pantry, providing even more storage. The main floor includes a second bedroom, a 2-piece bathroom and a stackable washer and dryer for added convenience. The fully finished basement has two generous bedrooms, a 4-piece bathroom and a large recreation room, highlighted by a cozy gas fireplace. The utility room provides an abundance of additional storage space. Other features include an attached double-car garage and two driveway parking spaces. The $500 monthly condo fee covers snow removal and lawn maintenance, as well as access to the community park that features a gazebo and a firepit. This stunning home must be seen to be fully appreciated. Contact me today to schedule your private viewing. (id:49187)
4718 County Rd 21 Road
Dysart Et Al (Dysart), Ontario
Indulge in the epitome of lakeside living with this exquisite executive home nestled along the shores of Kashagawigamog Lake. This stunning residence is the perfect balance of lakeside living with the added convenience of being close to the Village of Haliburton. A seamless blend of modern design and timeless architecture creates an ambiance of sophistication throughout the home. Enjoy spectacular views of the lake that will immediately captivate the senses. Entertain in style in the expansive living spaces, with oversized windows that frame breathtaking water views and flood the interiors with natural light. The eat-in kitchen enjoys a spacious island, ideal for culinary creations and casual gatherings alike. The main floor has the comfort and convenience of an open formal dining and living room space for family gatherings. Gorgeous main floor 3 pc bath with walk in shower and laundry. Retreat to the expansive primary suite, with a custom designed walk in closet leading into a luxurious spa-like bathroom, complete with heated floor, soaker tub, oversized shower, and dual vanities, offering the ultimate in comfort and indulgence with a stunning view of the lake. Spacious second floor bedrooms for family, guests and office space. The possibilities are endless with the ample space provided by the original summer kitchen and upper loft. Designed for effortless indoor-outdoor living, the home boasts a fabulous entertaining area on the patio, perfect for alfresco dining or enjoying evening cocktails while overlooking the lake. With custom renovations and thoughtful touches throughout, this residence sets a new standard for luxury lakefront living perfect for a family that wants to enjoy being minutes away from town. The oversized garage will store all the outdoor toys and watersports equipment. Enjoy boating, swimming and fishing on the highly sought after five lake chain. Call today for your tour to welcome you Home to Kashagawigamog Lake. (id:49187)
95 Chisholm Avenue
Toronto (Woodbine-Lumsden), Ontario
Welcome to 95 Chisholm Avenue - a charming detached home on a wide, neighbourly street just steps from transit and everyday amenities. This bright and inviting home offers 3 bedrooms, 2 bathrooms, and a thoughtfully designed open-concept main floor, ideal for both everyday living and entertaining. The insulated mudroom provides a versatile bonus space, perfect for a home office or creative studio while still offering practical room for additional storage. Enjoy the convenience of two-car laneway parking and being just 300 metres from Main Street subway station, making commuting across the city effortless. Located in a warm, family-friendly neighbourhood with great community feel, this home is an excellent opportunity for first-time buyers looking for space, connectivity, and a place to truly call home. (id:49187)
2906 - 224 King Street W
Toronto (Waterfront Communities), Ontario
Welcome to Elevated Downtown Living at it's Finest in the Heart of King St W! Situated on the 29th Floor of the Theatre Park Building, This Stunning Corner Suite Offers Spectacular Southwest Views of the Lake and the City All From the Comfort of Your Own Home. The Expansive Floor to Ceiling Windows Allow Natural Light to Pour into this Thoughtfully Designed Unit which Features a Gorgeous Modern Kitchen with a Gas Cooktop, Exposed Concrete Walls/ Ceilings & Columns for a Chic Loft Aesthetic and Automated Blinds Which Provide Effortless Convenience & Privacy at the Touch of a Button. The Nearly 9-Foot Ceilings Enhance the Airy Feel, While Engineered Wood Flooring & Upgraded Light Fixtures Bring Warmth & Sophistication.The Open-Concept Layout Flows Seamlessly to a Very Large Balcony Equipped with a Gas BBQ - Perfect for Entertaining While Enjoying the Panoramic Views. Both Bedrooms Include Closet Organizers Maximizing Storage and Functionality. Residents Experience the Benefits of Exceptional Building Amenities Including a 24 Hour Concierge/Security, Outdoor Pool, Fully-Equipped Gym & Stylish Party Room. With a Walk Score of 100, You Are Only Steps to the PATH, St Andrew Subway Station, World-Class Dining, Royal Alexandria Theatre, Princess of Wales Theatre, Roy Thompson Hall, the Financial District, Toronto's Vibrant Waterfront, Sporting Venues & So Much More. Experience the Perfect Blend of Architectural Design, Modern Comfort and Unbeatable Location. (id:49187)
158 Hilda Avenue
Toronto (Newtonbrook West), Ontario
Beautifully maintained and extensively renovated linked detached 5+2 home in a prime North York location, offering exceptional value just steps to Centrepoint Mall, top-rated schools, parks, and TTC. This bright and spacious residence showcases a highly functional layout, ideal for growing families or savvy investors seeking income potential in a high-demand neighborhood.The main floor features generous principal rooms with a large living and dining area perfect for entertaining, newer hardwood flooring throughout, and fresh professional paint that creates a warm and modern atmosphere. The huge sun-filled eat-in kitchen is both stylish and practical, equipped with stainless steel appliances, ceramic tile flooring, and ample cabinetry, making it the true heart of the home. An elegant staircase enhances the overall character and flow of the property.The second floor offers four spacious bedrooms and two full bathrooms, providing comfortable accommodation for family living. Each room is bright and well-proportioned, offering flexibility for home office or guest space.The finished basement with a separate entrance includes two additional bedrooms and a kitchen, presenting excellent in-law suite or rental potential with strong cash flow opportunity.A rare highlight is the private driveway accommodating up to three vehicles plus additional garage parking. The home also features a wider frontage compared to many properties in the area, enhancing curb appeal and presence.Turnkey, spacious, and income-generating in one of North York's most convenient and desirable communities - a true opportunity not to be missed. (id:49187)
28 Marsdale Drive
St. Catharines (Glendale/glenridge), Ontario
Welcome to 28 Marsdale Drive A Home Like No Other. This 3+2 bedroom executive ranch-style bungalow is perched on a lush ravine lot, offering peaceful treetop views and a rare blend of elegance, comfort, and space. From the striking glass and iron front door to the expansive living areas within, every detail has been thoughtfully curated. The chef-inspired kitchen is a showstopper featuring a massive breakfast bar, polished granite countertops, stainless steel appliances, built-in sound system, and custom cabinetry flowing seamlessly into a dining area that overlooks the private backyard retreat. Tastefully finished in warm neutral tones, the main floor includes a spacious living room with fireplace and oversized windows that frame the scenic backyard. The lower level offers incredible flexibility, boasting two additional bedrooms, a large rec room with fireplace and built-in bar, two walk-outs to the covered patio, and a professionally landscaped yard. ideal for entertaining or multi-generational living. The oversized double garage, approximately 4,000 sq ft of total living space, and timeless mid-century charm make this a true one-of-a-kind offering. A rare opportunity in one of St. Catharines' most desirable neighbourhoods don't miss your chance to call this masterpiece home. (id:49187)
233 Anyolite Private
Ottawa, Ontario
Welcome to 233 Anyolite - the Bluestone model by Mattamy Homes, spanning 1,401 sq ft! Designed with comfort, functionality, and style in mind, this home offers over $30,000 in designer upgrades and a layout perfect for modern living. Step into the spacious foyer and head upstairs to the open-concept main level, featuring luxury vinyl floors, large windows, and upgraded pot lights throughout. The bright, modern kitchen is a chef's dream, complete with quartz countertops, sleek cabinetry, stainless steel appliances, and an eat-up breakfast bar with a convenient pass-through window. Enjoy your morning coffee or unwind after work on the large, south-facing balcony. The upper level features two spacious bedrooms and a full bathroom. The primary bedroom includes a walk-in closet, while both rooms offer plenty of natural light and storage. The home's neutral finishes, white walls, light grey-brown flooring, and modern detailing create a clean and inviting atmosphere that suits any style.Located in one of Ottawa's most sought-after neighbourhoods, this home is just minutes from top-rated schools, parks, shops, and restaurants. Barrhaven offers a welcoming community feel with convenient access to major transit routes, walking trails, and everyday amenities. Move-in ready and thoughtfully designed, 233 Anyolite is the perfect place to call home. (id:49187)
342 Raheen Court
Ottawa, Ontario
Move-in ready and filled with natural light, this 2023-built 3-storey townhome at 342 Raheen Court offers modern living in Barrhaven's popular Half Moon Bay community. Featuring 2 bedrooms, 2 bathrooms, and parking for 3, this home is designed with both style and comfort in mind. The main floor has open-concept living and dining with hardwood flooring, plus a sleek kitchen with quartz counters, stainless steel appliances, and a breakfast bar that opens to a private balcony. Upstairs, two spacious bedrooms and full bath include a primary with walk-in closet. South-facing windows brighten every level. Located steps from parks, schools, shopping, and transit, this rental offers the perfect mix of comfort and convenience in one of Barrhaven's fastest-growing neighbourhoods. (id:49187)
230 Allan Street
Smiths Falls, Ontario
Located in the heart of Smiths Falls on a generous corner pie-shaped lot, this 3 bedroom, 2.5 bathroom home offers approximately 2,110 sq.ft. of finished living space across all levels in a desirable, family-oriented community. Enjoy convenient access to amenities, parks, and walking distance to local schools. Step inside to a bright entryway with hardwood floors and a striking staircase with modern glass railings. The spacious living room is filled with natural light and features an electric fireplace and sliding doors leading to the vaulted sunroom. Complete with a hot tub and views of the backyard, this inviting space can be enjoyed year-round and is ideal for entertaining. Across from the living room, the dining room flows seamlessly into the updated kitchen, showcasing stylish white cabinetry, wood shelving, brass hardware and faucet, a deep black sink, pantry storage, and a breakfast nook overlooking the front of the home. A convenient laundry room located off the garage and a tasteful powder room complete the main level. Upstairs, the primary bedroom offers impressive space, a large closet, and a private ensuite with shower. Two additional generously sized bedrooms and a full bathroom provide comfort for family or guests. The finished lower level adds excellent versatility with a large rec room, two additional rooms ideal for a home office, gym, or hobby space, plus two utility rooms for added storage. Outside, the fully fenced backyard is expansive and perfect for children and pets, featuring cedar hedges, a large tree, and plenty of open greenspace to enjoy. A fantastic opportunity in a wonderful community - this home is a must see! 24 hours irrevocable on all offers, preferred. (id:49187)
10 Lower Charlotte Street
Ottawa, Ontario
This semi-detached townhome in the heart of New Edinburgh offers incredible character, timeless charm, and an unbeatable location-perfect for renters who prize walkability, convenience, and vibrant community vibes! Steps from the Ottawa River and Rideau River pathways, and a short walk to Byward Market's endless restaurants, shops, markets, events, and downtown energy-no car required for daily life. Prime spot blending quiet residential charm with urban access: walk to cafes, groceries, parks, and entertainment with zero commute or parking hassles. Main floor: Bright open-concept living/dining with soaring ceilings, beautiful hardwood floors, large windows for tons of natural light, and a convenient powder room. Great for relaxing, entertaining, or working from home. Upstairs: Three generously sized bedrooms-plenty of space for roommates, office, or family. Primary suite features a large closet and private balcony for peaceful morning coffee. Lower level: Fully finished self-contained suite with full kitchen, 3-piece bath, and updated flooring (2020)-ideal for guests, home office, gym/yoga, or extra flexibility. Recent updates: Modern kitchen (2018), updated bathrooms (2018), new A/C (2020) for worry-free comfort. Fully furnished-all included for true turn-key living. Just bring your personal touches! If you want a stylish, character-filled home in one of Ottawa's most desirable neighbourhoods with modern comforts, excellent walkability, spacious rooms, and low-maintenance appeal, this delivers the perfect blend of location, space, and charm. (id:49187)
1817 - 105 Champagne Avenue
Ottawa, Ontario
s:Fully furnished! 2 Bedrooms 2 bathrooms modern apartment ideal for Carleton University students, young professionals, and small families. This stylish suite is fully equipped for both academic and social pursuits, featuring a kitchen with stainless steel appliances. Building amenities enhance your lifestyle with 24-hour security, a gym, yoga room, study lounge, and a penthouse TV room equipped with a pool table and a gourmet kitchen. Conveniently situated within walking distance of Carleton University, Little Italy, Dow's Lake, and the O-Train, the location also offers easy access to the vibrant shops, restaurants, and pubs in Westboro, Wellington Village, and Hintonburg. The unit comes furnished and includes top-notch finishes like quartz countertops, durable laminate flooring, and a tiled backsplash, along with in-unit laundry, master has own ensuit. Rent includes heating, water/sewer and Wifi. Parking is available for an additional $250/M and a locker at $50/M. (id:49187)
102 - 59 Percy Street
Ottawa, Ontario
Welcome to unit 102 at 59 Percy, a charming boutique condo offering some of the best value in the city. ONE OF THE FEW MODERN BUILDINGS IN OTTAWA THAT ALLOWS AIR BNB USE! The income potential is tremendous, and with 913 square feet of indoor space and a 125 square foot balcony, the value is too. This is a modern, spacious 2-bedroom condo at a price typically reserved for 1970s builds and tiny 1-bedroom units. At only $264 per month, the unusually low condo fees add to the incredible affordability of this property, making the unit ideal for both young professionals looking for low carrying costs and investors trying to maximize ROI. With 2 spacious bedrooms, a separate office nook, a sleek open concept kitchen, and a chic living room with exposed beams and large windows, you'll have all the luxuries of a newer build without the usual price tag. Located just a stone's throw from the incredible amenities of Bank Street and Somerset, and a short walk to the LRT via Lyon and Pimisi stations, this property is an urbanite's paradise. And if that wasn't enough, the icing on the cake is the inevitable increase in property value and rental desirability as Lebreton is developed in the years to come. (id:49187)

