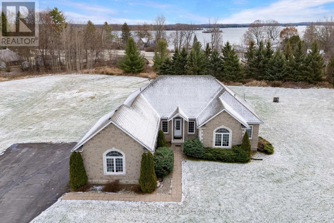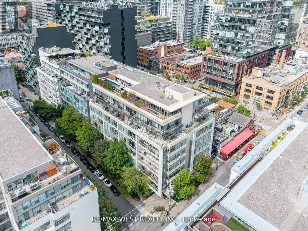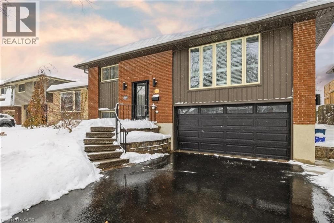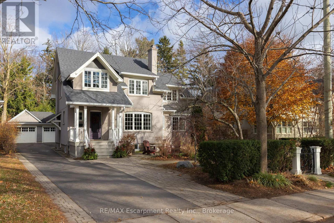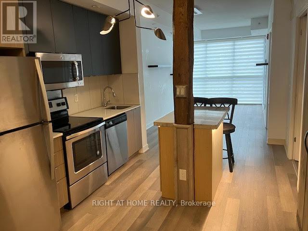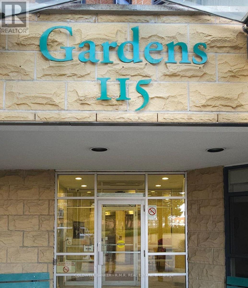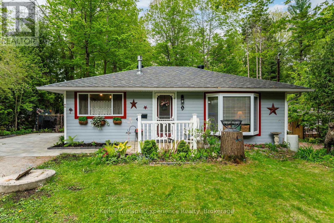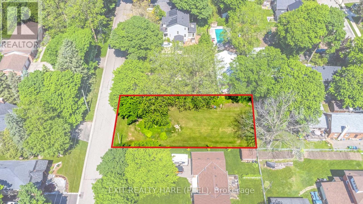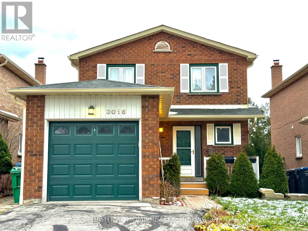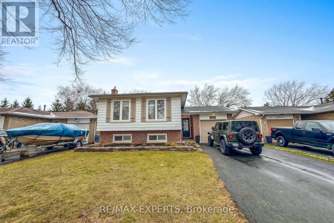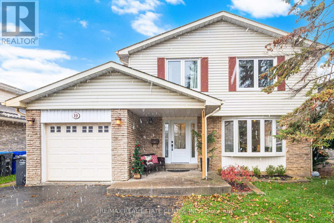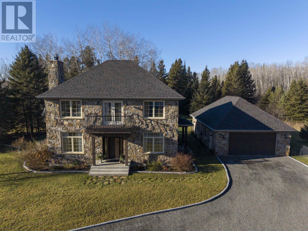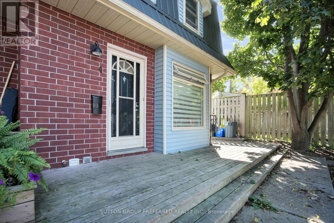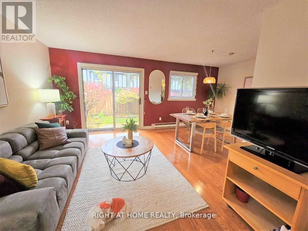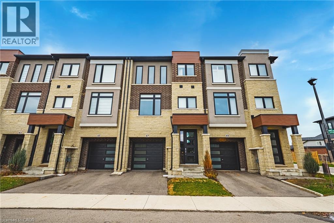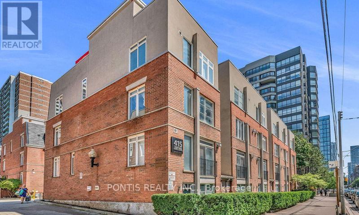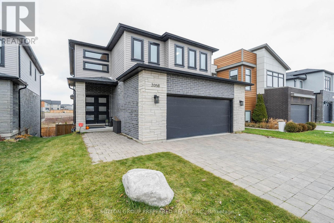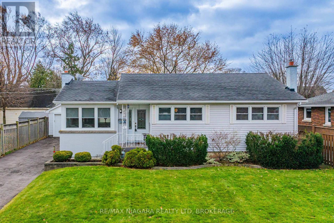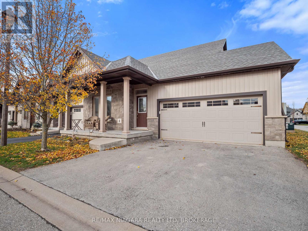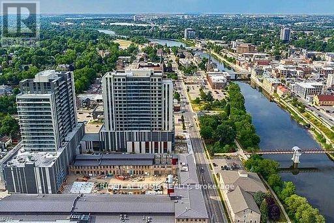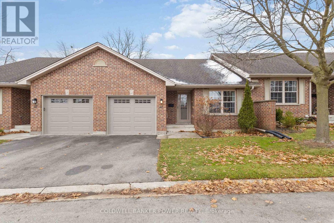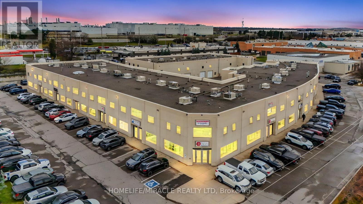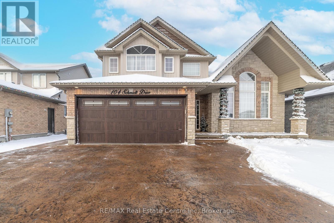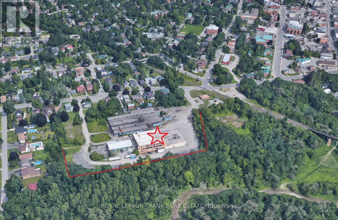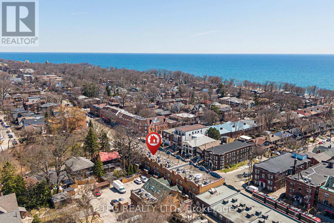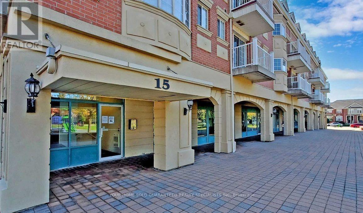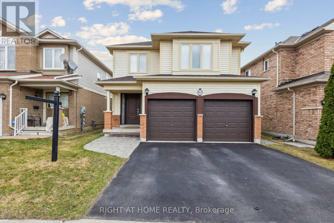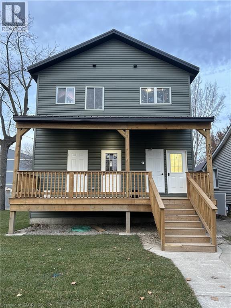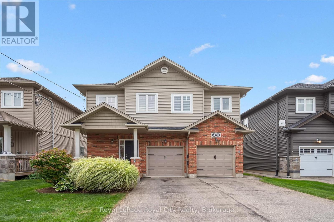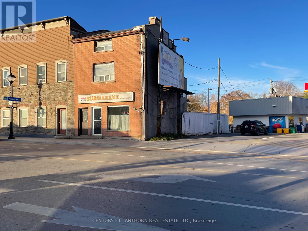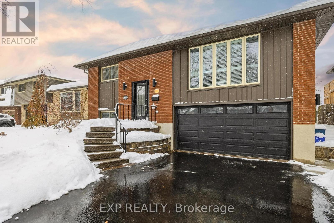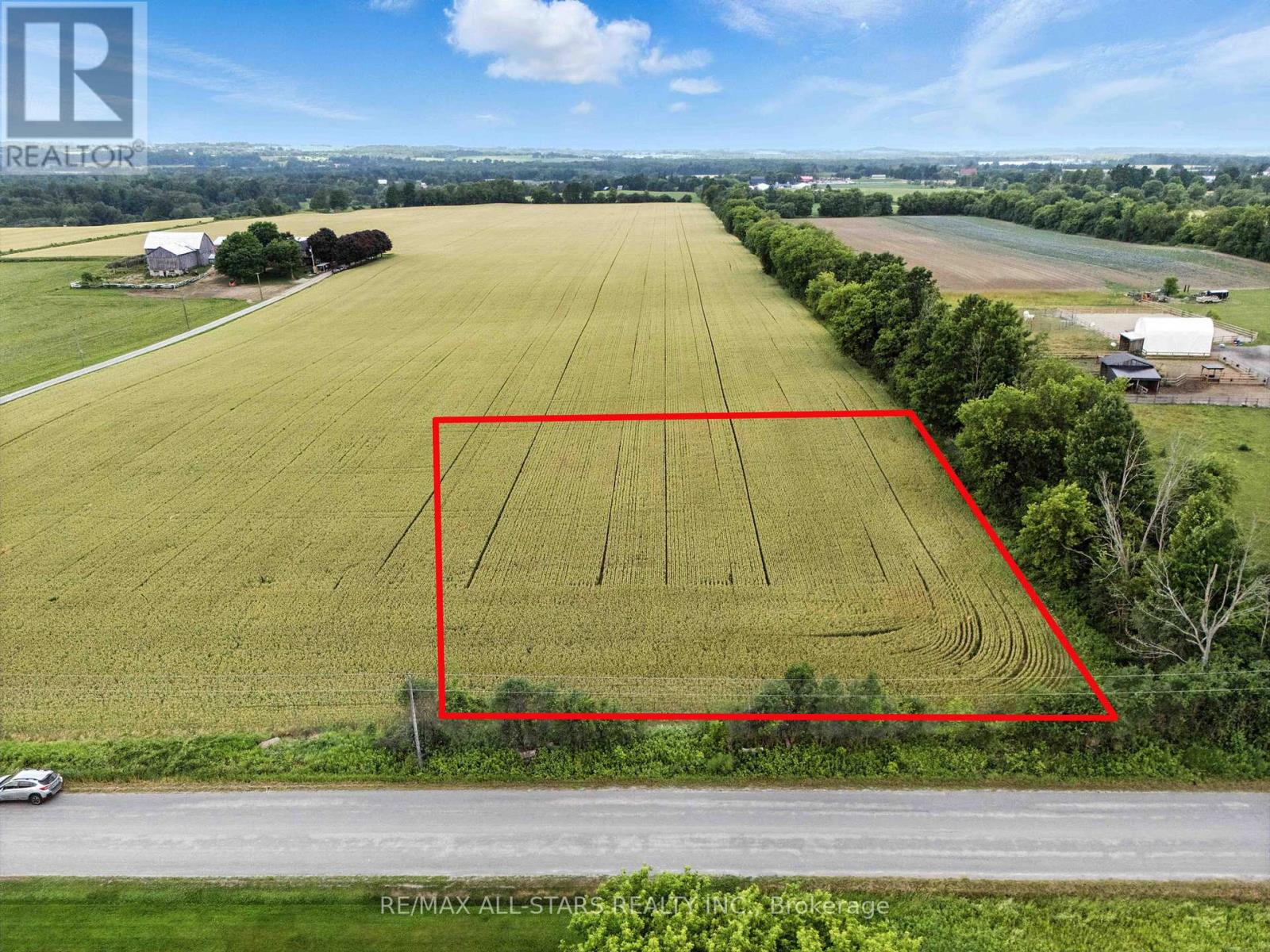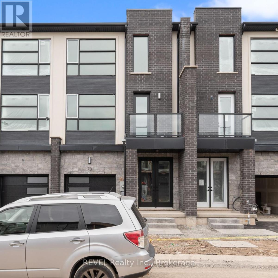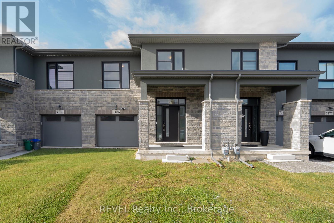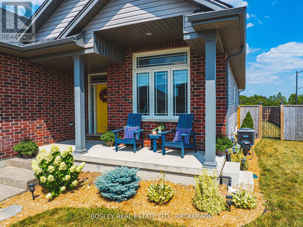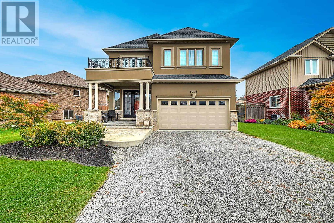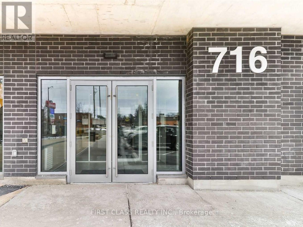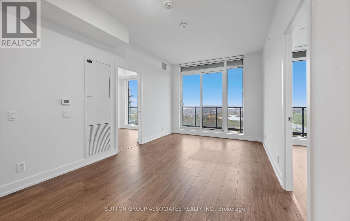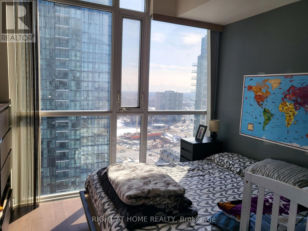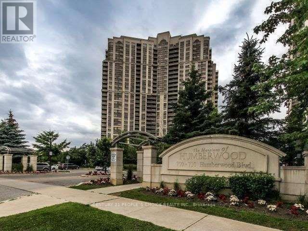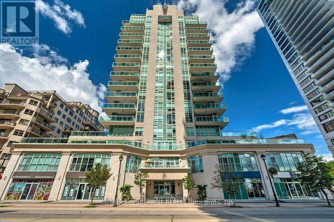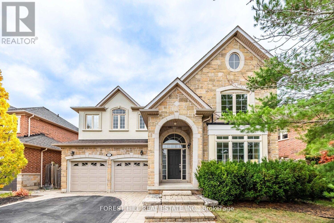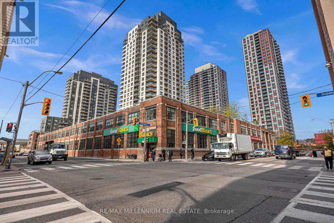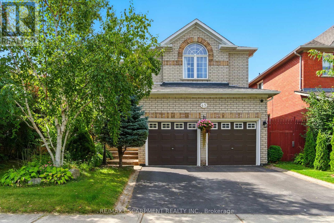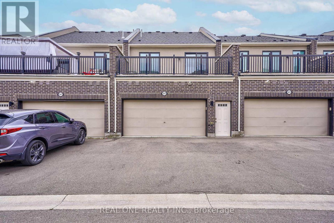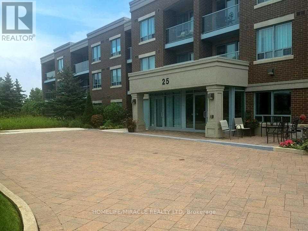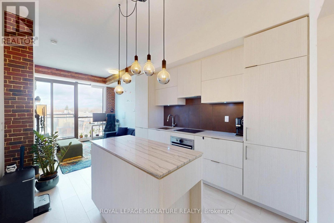61 Conner Drive
Gananoque, Ontario
Set just off the Thousand Islands Parkway, 61 Connor Drive stands proudly with its stone exterior, vaulted living spaces, and over two acres of peaceful, private surroundings. This expansive 3-bedroom + den, 2.5-bath bungalow offers 2,400 sq. ft. of bright, thoughtfully designed main-floor living-ideal for families who value space, light, and comfort. Inside, the heart of the home is the vaulted-ceiling living room, where a propane fireplace and oversized windows create a warm, inviting atmosphere. The bright eat-in kitchen overlooks the property and connects seamlessly with the outdoors, while a separate dining room offers the perfect setting for gatherings and celebrations. The spacious primary suite, has a large ensuite and walk in closet. Two additional bedrooms,and a versatile den/home office, making the layout perfect for both work and family life. With 2.5 bathrooms, main floor laundry and mud room off the two car garage everyday convenience comes naturally. The unfinished lower level-complete with a bathroom rough-in-provides exceptional potential for future expansion. Whether you imagine a large recreation room, home gym, additional bedrooms,hobby spaces, or a workshop, the footprint is ready for your vision.Outdoors, the estate-sized lot offers incredible room to live, play, and entertain. There is ample parking, sweeping green space, and an above-ground pool for summer enjoyment. With more than two acres, the possibilities are endless-gardens, outdoor living areas, or future outbuildings. Located just minutes from Gananoque and the 401, this home combines quiet, scenic living with convenient access to everything the Thousand Islands region offers. A rare offering of space, natural beauty, and future potential - 61 Connor Drive invites you to imagine your life here. (id:49187)
212 - 66 Portland Street
Toronto (Waterfront Communities), Ontario
Enjoy Artful, Loft-Style Living And Private Outdoor Space In Downtown Toronto. Inside This One-Bedroom Residence Find Hardwood Floors, 10-Foot-Tall Ceilings And Floor-To-Ceiling Windows That Open To A 287-Sf Oversized Terrace With Skyline Views And Gas Barbecue Hookups. 66Portland Street #212 Is On A Quiet Street Minutes From The Best King Street West Has To Offer. Is Set In The City's King West Moments From Parks, Shops And The Ttc. Located in a Boutique Building in the Heart of King West. (id:49187)
364 Roselawn Place
Waterloo, Ontario
Welcome to 364 Roselawn Place, a beautifully maintained five-bedroom, two-bathroom home tucked into one of Waterloo’s most desirable neighbourhoods. From the moment you arrive, the gorgeous curb appeal, spacious two-car garage, and ample parking set the tone for a home that truly has it all. Step inside to a main floor filled with wonderful natural light, enhanced by fresh paint in the living room, dining room, and hallway, along with new pot lights that brighten and modernize the space. The kitchen features stainless steel appliances, an upgraded refrigerator, an oversized sink, and a clear view overlooking the backyard oasis. Convenience continues with an upgraded washing machine and a new reverse osmosis water filtration system, adding comfort and quality to everyday living. Downstairs, the basement provides incredible flexibility—whether you envision a fifth oversized bedroom, a cozy rec room, home office or a gym the space is ready to adapt to your lifestyle. Outside is where this home truly shines. The inground saltwater pool with a gas heater promises endless summer enjoyment, while the spacious deck and beautifully landscaped yard create the ideal setting for hosting friends and family. It’s the kind of backyard that feels like a private escape yet is just minutes from all that Waterloo has to offer. Combining comfort, style, thoughtful upgrades, and an unbeatable location, this is the perfect place to call home. (id:49187)
247 Douglas Avenue
Oakville (Oo Old Oakville), Ontario
Century Home Updated for Modern Living.Timeless charm meets modern sophistication in Old Oakville.This meticulously maintained home sits on a premium 72'X150' lot & spans almost 5,000 sq ft of thoughtfully designed living space,with large,light-filled rooms and a main floor layout perfect for entertaining.A generous principal bdrm retreat was added in 2010,and extensive renovations by architect John Wilmott & Whitehall Construction were 2020. Step inside and discover a bright entryway that flows seamlessly into an elegant living room with wood burning f/p and a formal dining room perfect for special occasions.The stylish yet practical custom kitchen showcasing Povey cabinetry & high-end appliances that will appeal to any chef.Convenient coffee nook & a sleek hidden appliance cabinets maintain a streamlined,clutter-free aesthetic.Sun-filled windows throughout the kitchen and family room overlook the expansive backyard,while the family room centers around a charming Vermont Castings wood-burning f/p.A large private office,complete w/built-in cabinetry and pocket doors,provides the ideal workspace.Upstairs,discover the luxurious primary bdrm retreat featuring walk-in closet & 5-pc ensuite w/heated floors.3 addt'l bdrms incl 1 perfect for a home gym,a full 4pc bathroom with heated floors along with 2 generous-sized linen closets complete the upper level.The lower level offers exceptional entertainment spaces with a recreation area,a home theatre for movie nights,and craft room for your creative pursuits.A convenient laundry room with abundant storage adds practical value.Outside,the oversized detached insulated and heated 2-car garage includes 2 attached sheds for storage.The driveway accommodates 8 vehicles while a full irrig system complete w/planter drip lines maintains the lush landscaping.Located steps from vibrant downtown,Whole Foods & lake,w/convenient access to the GO & highways,this home delivers convenience & style in Oakville's most desirable location. (id:49187)
166 Prince Albert Street
Ottawa, Ontario
Welcome to this charming 2-bedroom, 1.5-bathroom home set on a large lot with excellent curb appeal and an easy commute to downtown. Both bedrooms are very well proportioned - the primary suite even includes a handy 2-piece powder room for added privacy. The main level offers bright living spaces and a functional flow, while the lower level presents a cozy family room anchored by a wood stove - perfect for relaxing evenings or entertaining. Outside you'll find a detached garage for storage or workshop use, plus a deck ideal for barbecues or morning coffee. You'll also appreciate the location: within walking distance to local schools, public transit, and the nearby Overbrook Community Centre - all contributing to a lifestyle of ease and accessibility. A wonderful opportunity to own a well-located property with space to grow and personalize. (id:49187)
B215 - 5240 Dundas Street
Burlington (Orchard), Ontario
Experience rooftop living at its finest in this 1-bed + den condo, crowned with a private terrace-one of the few spots where you can grill with your own propane BBQ. Inside, the vibe is effortlessly chic: a custom-cut granite island with real tree-beam accents, sleek quartz counters, modern backsplash, and stainless steel appliances. Floor-to-ceiling windows, 9 ft ceilings, designer Hunter Douglas blinds, and farmhouse barn doors create a bright, eclectic flow. The den doubles as a second bedroom or creative workspace, illuminated by natural light and pot lights throughout. Underground parking, ensuite laundry. Step outside to rooftop amenities, main-level conveniences, nearby trails, and Bronte Creek Provincial Park. Just minutes from the lively Appleby & Dundas hub-Walmart, Fortinos, No Frills, Winners, HomeSense, great restaurants-and only a 30-minute drive to the airport. Tenant pays utilities and hot water loop system. (id:49187)
108 - 115 Bonis Avenue
Toronto (Tam O'shanter-Sullivan), Ontario
Welcome to the Gardens by Shepherd Village, where luxury meets comfort in premier senior living. This exclusive lifetime lease community offers the perfect blend of style, convenience, and connection. Designed with meticulous attention to detail, the Gardens redefines retirement living for those 65 and older. This spacious 1000+ sq. ft. Marigold Plus model features Two Generously Sized Bedrooms and Two Full Bathrooms. No need to sit on a Balcony, You Will Have Your Own Backyard Space Where You Can Garden and Enjoy Entertaining Outdoors. The convenience of Ensuite Laundry, a Large Walk-In Closet, Dishwasher, Pantry, Underground Parking and a Storage Locker will all contribute to making downsizing Easy!. The 2nd Bedroom provides a flexible space-perfect for a home office or hobby room. Set in a vibrant neighbourhood, you'll find shopping, dining, and daily essentials just minutes away, along with easy access to Highway 401 for travel throughout the city. Property taxes are included in the maintenance fee. (id:49187)
9 Harras Avenue
Tiny, Ontario
Beautifully decorated and fully furnished 2-bedroom, 1-bath bungalow available for full-time rental in picturesque Tiny Township, just a short walk to Cawaja Beach. This charming home features hardwood floors, a gas fireplace, a full kitchen, and a 4-piece bath with a convenient 2-in-1 washer/dryer. Enjoy year-round comfort with a heat pump providing both heat and A/C. Set on a large, landscaped lot with gardens, a private driveway, deck space, BBQ area, and additional storage available in the shed perfect for outdoor living and convenience. All appliances and furnishings are included for tenant use. Summer ground maintenance is handled by the landlord; tenant is responsible for snow removal. Non-smokers only, please. Ideal for those seeking a comfortable, move-in-ready rental close to the beach in a peaceful community (id:49187)
0 Victoria Street
Caledon (Inglewood), Ontario
Build your dream home in one of Caledon's most desirable neighbourhoods! This vacant building lot was recently severed, with municipal services available (Gas/Water/Sewer/Hydro) in the charming Village of Inglewood. HST is not applicable. Parkland fee has already been paid by the Seller. Ready for your imagination! Featuring gently sloping terrain, this property holds great potential for a walkout basement, depending on your elevation and design choices. This lot is within walking distance to a coffee shop, scenic trails, and is conveniently close to Caledon Golf Course. Only a 10-minute drive to Hwy 401.Parkland fees and preliminary grading work have already been paid and completed by the Seller. The Buyer is responsible for development charges, utility connection costs, building permit fees, final grading, and any other costs required by the Town of Caledon or other applicable authorities. Transform this lot into your dream property and forever home! (id:49187)
3016 Collista Court
Mississauga (Meadowvale), Ontario
Stunning Meadowvale Home on Quiet Court!Welcome to 3016 Collista Crt, a beautifully maintained 3-bedroom, 3-bathroom home located in one of Mississauga's most convenient and family-friendly neighbourhoods. This property features a fully finished basement with a separate entrance, perfect as an in-law suite , complete with its own private laundry.The main level offers a bright and spacious layout with an inviting living area, an updated kitchen, and a walk-out to a newly built deck-ideal for entertaining or relaxing outdoors. Three generous bedrooms upstairs provide ample space for the whole family. Carpet Free!!Enjoy parking for three vehicles, making this home practical for big-family living or guests.Located in the heart of Meadowvale, you're just steps to a vibrant plaza with shops, groceries, and dining. Minutes to Meadowvale Community Centre, scenic trails, and the beautiful Lake Aquitaine, offering year-round outdoor recreation.Walking distance to schools and Meadowvale Go bus Station.Each Level can be Leased Separately: Upper: $2800, Lower: $1300. Utilities split 70/30. (id:49187)
4323 Forsyth Boulevard
Burlington (Shoreacres), Ontario
Gorgeous family home with every upgrade you could want. Beautiful wood floors, upgraded doors throughout, dream kitchen with gas counter top stove and a water purifier. Huge finished basement with a built in bar, heated floors, guest room plus office. Recent outdoor renovation include a larger inground pool, stamped concrete walkway and an outdoor kitchen. Located an a quiet cul de sac with amazing neighbours and beautiful trees. Plenty to walk to including Fortinos, LCBO, Restaurants, many parks, tennis courts, Nelson Pool, Farmers Market in the MC Donald's parking lot and the annual Appleby Festival in September. Perfect place to raise kids, dogs, or selves in peace. (id:49187)
19 Jasper Crescent
Brampton (Northgate), Ontario
Beautiful, well-maintained detached home boasting 1,367 sq. ft. above grade, with a finished basement. This 4+1 bedroom, 2-bathroom home sits on a eaxra deep 50x120 ft lot in a highly desirable, family-friendly neighborhood. Updated ktichen and washrooms. Vinyl floors in living and dining. Bright principal rooms with large windows create an inviting atmosphere, while the updated kitchen with Corian countertops offers modern functionality. A walkout from the kitchen leads to a backyard deck, perfect for everyday outdoor enjoyment. Large primary room with double closet. Three other good size bedrooms on the second level. The finished basement includes a generously sized family room, providing additional living space for a variety of needs. Additional features include a single-car garage, driveway with parking for 5 vehicles (6 total). This home is move-in ready. Conveniently located near professors lake, Brampton civic hospital, shopping, major highways, and top-rated schools, this property offers the ideal combination of comfort and location. (id:49187)
1 Leiterman St
Kakabeka Falls, Ontario
UPSCALE CUSTOM LUXURY! Skip the build time! This custom built home is finished to perfection. Architecturally distinctive with a stone exterior and interior featuring reclaimed wood beams and wrought iron details. Main floor offers a traditional layout with a stunning kitchen which flows nicely to the living room, dining room and Den. Two main living fireplaces (stone in the dining room, stone in the finished basement). Master retreat includes a wrap around second floor verandah, 5-pc bath, and WIC. Ultimate relaxation space in the basement with a sauna, recreation room, 3 PC bathroom and bedroom or workout room. A unique, quality-built home close to the convenience and beauty of Kakabeka Falls amenities and parkland. Property offers privacy with no neighbours behind, beautiful landscaping and a large detached Garage (37 x32) (id:49187)
4 - 561 Princess Avenue
London East (East F), Ontario
Welcome to this exceptional 2-bedroom, 2.5-bathroom end-unit FREEHOLD townhouse, ideally situated in the charming and highly sought-after Woodfield neighbourhood. With no condo fees, this property presents a rare opportunity to downsize or enter the market without the burden of monthly maintenance costs all while enjoying the character and convenience of one of Londons most delightful communities. Extensively modernized in 2017, this home blends contemporary design with everyday functionality. The main floor impresses with sleek, high-gloss cabinetry in both the kitchen and living spaces, complemented by three stunning 10-foot custom windows and floor-to-ceiling glass that flood the stairways with natural light. The brand-new luxury vinyl plank flooring on the main and second levels adds warmth and style, creating a seamless flow throughout. Upstairs, you'll find two oversized bedrooms, including a spacious primary retreat with direct access to a well-appointed 4-piece cheater ensuite. The fully finished lower level expands your living options with unique composite flooring, a versatile rec room, office/den or guest suite, and a convenient 3-piece bathroom perfect for todays flexible lifestyles. Additional updates include metal roof, modern lighting, electrical, and thoughtfully chosen finishes throughout. Outside, the wraparound deck provides a private retreat for entertaining or relaxing, with the added bonus of a raised garden space tucked behind the retaining wall ideal for flowers, shrubs, or even a personal vegetable garden. Truly one-of-a-kind, this home offers modern upgrades, a turn-key lifestyle, and a prime location in the heart of Woodfield. Don't miss your chance to own a low-maintenance property in one of Londons most beloved neighbourhoods. (id:49187)
405 - 11 Reith Way
Markham (Aileen-Willowbrook), Ontario
Status Certificate is Available. Welcome to Johnsview Village-Thornhill's best-kept secret and one of the most family-friendly communities around! Nestled in a quiet cul-de-sac at the southeast corner of Bayview Ave & John St, this charming neighborhood offers 32 acres of lush green space, a fantastic school, pool, tennis courts, basketball court, playground, and more-perfect for children and families alike. This spacious 3-bedroom townhome features a welcoming foyer, and an open-concept living/dining area that walks out to a private, south-facing fenced backyard -sunny and bright all day! Updates include a new roof (2025), new windows (2018), and a stylish kitchen with quartz countertops, subway tile backsplash, and LG stainless steel appliances (Fridge 2025). Upstairs offers three generous bedrooms and a 4-piece bath; the finished basement provides a rec room with wet bar/sink drain(that covered now,but new owner can open it ), 2-piece bath(there is a potential of installing a shower for it ), and storage. Water included! Steps to transit, shopping, Thornhill Library, fitness Centre, medical clinics, arenas, and minutes to highways, GO Train, and Finch Subway. This is the ideal home for families, first-time buyers, investors, or downsizers-come make it yours today!-Home was staged in all photos. (id:49187)
47 Cadwell Lane
Hamilton, Ontario
Welcome to this beautifully upgraded 3-storey freehold townhome in the heart of Hamilton Mountain’s Mountview neighbourhood. Offering 1,930 sq. ft. of finished living space, this modern residence features an open-concept second level with a bright living/dining area and an upgraded kitchen complete with quartz countertops, an extended pantry, stylish backsplash, and a large island with breakfast bar—perfect for everyday living and entertaining. Luxury vinyl flooring flows throughout the main spaces, complemented by upgraded pot lights and contemporary hardware. A newly upgraded sliding door leads from the living room to a private deck, creating seamless indoor-outdoor living. Upstairs, the primary suite impresses with a glass-enclosed upgraded shower and quartz counters, with two additional bedrooms and a full bath completing the level. The home also features Berber carpeting in the bedrooms, inside-entry garage, second-level 2-piece bath, and main-floor family room. Located close to parks, trails, schools, shopping, transit, and highway access, this nearly new home offers convenience, style, and exceptional value. (id:49187)
144 - 415 Jarvis Street
Toronto (Cabbagetown-South St. James Town), Ontario
This beautifully updated 2-bedroom, 1-bathroom condo townhouse offers 744 sq ft of bright, functional living space plus a 100 sq ft private porch, perfect for morning coffee or relaxing after a long day. Located in The Central at 415 Jarvis St, just steps from Allan Gardens Park, this quiet community provides the ideal blend of comfort and urban convenience. Inside, you'll find an open-concept layout featuring upgraded flooring, pot lights throughout, stainless steel appliances, a brand-new fridge and microwave, freshly painted walls, mirrored closet doors, and an updated kitchen with a breakfast bar. The suite also includes in-unit laundry and new bedroom curtains for added comfort. With an outstanding Walk Score of 95 and Transit Score of 97, you're minutes from Cabbagetown, TMU, George Brown, U of T, UHN hospitals, Loblaws, St. Lawrence Market, great cafés, restaurants, sports bars, bubble tea shops, and everyday amenities. Enjoy nearby parks, fitness centres, and easy access to the subway-everything you need is right at your doorstep. Move-in ready and exceptionally located, this stylish townhouse shines in every way. Don't miss your opportunity to call this downtown gem home! (id:49187)
2058 Wateroak Drive
London North (North S), Ontario
Stunning custom-built home on a premium walkout lot backing onto Creek. This fully custom property features everything upgraded, from modern light switches, to faucets, to quartz countertops throughout and a newly redesigned kitchen with high-end appliances and a dedicated coffee station. Large windows fill the home with natural light, complementing the open layout. Enjoy outdoor living on the double composite deck with glass railing overlooking the creek. Inside, you'll find 4 bedrooms, 3.5 baths, 3 electric fireplaces, a formal dining room along with custom built-ins in the mudroom and basement. The walkout lower level offers a media room, wet bar, spacious rec area, and direct access to the yard. A truly exceptional home showcasing quality, comfort, and beautiful views. (id:49187)
53 Metcalfe Street
Thorold (Thorold Downtown), Ontario
Discover the perfect blend of comfort and functionality in this charming 3-bedroom, 2-bathroom bungalow nestled in desirable Thorold. This well-appointed home offers an inviting layout ideal for families of all sizes. Step inside to find a sun-drenched living room where natural light floods through generous windows, creating a warm and welcoming atmosphere. The spacious eat-in kitchen provides ample room for family meals and entertaining, while four generously sized bedrooms offer plenty of space for rest and relaxation. The main floor 4-piece bathroom serves the bedrooms with style and convenience. One of this home's standout features is the delightful sunroom, accessible from the main floor-your perfect retreat for morning coffee or unwinding with a book while enjoying views of the outdoors in comfort, regardless of the season. The lower level expands your living space with a large recreation room, ideal for movie nights, a home gym, or a play area for the kids. A convenient 3-piece bathroom and a practical utility room provide extra functionality and valuable storage space. Outside, the expansive backyard offers endless possibilities for gardening, play, or summer barbecues. The detached garage adds valuable storage or workspace, completing this exceptional property. Recent updates include a new air conditioner (2025). This Thorold bungalow seamlessly combines comfortable living spaces with practical amenities-ready for you to call it home. (id:49187)
4 - 9440 Eagle Ridge Drive
Niagara Falls (Forestview), Ontario
Nestled in the highly sought-after Fernwood Estates, this beautiful end-unit bungalow townhouse offers 3 bedrooms and 3 full bathrooms. The home welcomes you with a bright hallway that opens into an airy living space enhanced by vaulted ceilings and an inviting open-concept design. The kitchen offers a generous island and abundant cabinetry, ideal for every day living or entertaining with ease. The spacious primary suite includes a walk-in closet and a 3-piece ensuite. Main-floor laundry adds extra convenience to the thoughtful layout. The finished basement expands your living space with a cozy yet expansive recreation room complete with a fireplace, an additional bedroom, a 4-piece bath, a cold cellar, and a large storage room. Step outside to a sizeable deck perfect for unwinding or hosting gatherings. Completing this home is a heated double-car garage wired with 220V-perfect for an electric vehicle charger-along with a double private driveway and a charming covered front porch accented with flagstone detailing. (id:49187)
1714 - 15 Glebe Street
Cambridge, Ontario
Gaslight District 2 Bedroom, 2 Full Bath Condo Unit Comes With Locker & 1 EV Parking Space Available For Lease. Stunning Southwest Corner Unit Overlooking The Grand River From Your Very Own Terrace Balcony. Enjoy It All From The 17th Floor - You Won't Be Disappointed! Live In Cambridge's Most Prestige Condo Development. Be Impressed As You Enter Into The Upscale Lobby With Secure Video-Monitored Entrance. At 1126 Sq. Ft, This Spacious Condo Features 2 Large Bedrooms & 2 Full Bathrooms. Master Bedroom Has Two Large Closets, Ensuite Bathroom With Double Vanity Sinks Featuring Granite Countertops. Master Bedrooms Has Walkout Access To The Balcony. Enjoy The Upgraded Kitchen With Oversized Quartz Countertops / Island, Breakfast Bar, Backsplash, Under-Mount Double Sink And Stainless-Steel Kitchen Appliances. The Living Room Features Wall To Wall Windows With Sliding Door Leading To Your Balcony. Unit Comes With Locker & 1 EV Parking Space In The Covered Parking. Bike Storage & With All The Great Amenities Included. (id:49187)
23 - 680 Commissioners Road W
London South (South M), Ontario
Westmount ONE FLOOR BUNGALOW CONDO offering great value and just minutes to all major shopping, restaurants, churches, coffee shops, highways and more. Very desirable location at rear of complex backing to single family homes...very private. Open concept design with vaulted ceilings and skylight. Large bright white kitchen with full breakfast bar, hardwood floors through most of main floor, large rear sundeck (new in 2025) off great room. Spacious primary bedroom with walk-in closet and full ensuite bath. Main floor laundry. Single car garage with automatic opener and inside entry. 5 appliances included. (id:49187)
112 (Main Floor) - 2 Automatic Drive
Brampton (Gore Industrial North), Ontario
*Location**Location* Welcome to 2 Automatic Rd 1300 SF main floor, a highly desirable commercial unit in a modern precast building featuring new main-floor flooring and a freshly painted , offering exceptional street exposure and functionality. This well-designed space includes 3 private offices, washroom, a brand-new kitchen, a welcoming reception area, and a large open workspace ideal for cubicles or collaborative teams. As one of the few units with approved medical-use provisions, this property is perfectly suited for a wide range of professional services, including showroom, marketing, sales, tax services, immigration consultancy, law offices, healthcare, and other professional practices. Conveniently located just minutes from Hwy 407 and Toronto Pearson Airport, and steps from public transit, the unit also includes exclusive parking with additional visitor parking available on-site. Surrounded by established businesses and close to major amenities, this is a prime opportunity in a high-demand area. (id:49187)
104 Schmidt Drive
Wellington North (Arthur), Ontario
Welcome to this stunning 4 plus 1 bedroom, 4-bathroom home in the charming community of Arthur, Ontario. Beautifully maintained and thoughtfully designed, this spacious property offers comfort, style, and room for the whole family.Step inside to an inviting main floor featuring bright, open-concept living spaces ideal for everyday living and entertaining. The kitchen is a standout, showcasing modern quartz countertops, ample cabinetry, and generous workspace, all flowing seamlessly into the dining and living areas. Large windows throughout the home bring in abundant natural light, creating a warm and welcoming atmosphere.Upstairs, you'll find four well-sized bedrooms, including a private primary suite complete with an ensuite bathroom and walk-in closet. Additional bedrooms provide fantastic flexibility for family, guests, or a home office.The fully finished basement offers even more living space-perfect for a recreation room, home gym, media area, or guest accommodations. With its own bathroom, it's ideal for extended family or overnight visitors.A true highlight of the property is the spacious covered deck, overlooking a large backyard that provides endless possibilities for outdoor enjoyment. Whether hosting, relaxing, or dining outdoors, this space delivers comfort year-round.Completing the home is the insulated, drywalled garage, offering enhanced functionality, comfort, and storage-perfect for hobbyists, winter parking, or additional workspace.Located in a friendly neighbourhood close to parks, schools, and local amenities, this home blends small-town charm with modern convenience.Don't miss your chance to own this exceptional property in Arthur-move-in ready and built to impress (id:49187)
7 - 120 Glen Manor Drive
Toronto (The Beaches), Ontario
Step inside this bright and beautifully updated 2-bedroom, 2-bath townhouse where comfort meets Beaches charm. The heart of the home is the modern kitchen, complete with quartz countertops and brand-new built-in appliances. The open-concept layout makes everyday living easy, with natural light pouring in and just the right amount of cozy. Upstairs, you'll find two spacious bedrooms, each with access to its own private bathroom. The townhome also features a welcoming outdoor BBQ and sitting area, perfect for summer hangouts with family and friends. Tucked away in a prime location, you're just a 4-minute walk to the beach, surrounded by parks, shops, cafes, and all the charm the Beaches community has to offer. The home features a brand-new roof paired with brand-new skylight windows, enhancing natural light throughout. The neighborhood is also home to some of the top-ranked schools in the city, offering programs in both English and French immersion-making it an ideal spot for families. This is more than a home - it's a lifestyle. Come see it for yourself! (id:49187)
A206 - 15 Cornell Meadows Avenue
Markham (Cornell), Ontario
The great value in Markham! Welcome home to your 2-bedroom plus 1 (can used den or extra bedroom) 3-bathroom, 3-balconies, 3-storey boutique condo townhouse spanning 1,160 sq. ft. in the highly sought-after Cornell community! Upgraded kitchen with Caesarstone quartz countertops, Italian marble backsplash, Blanco granite sink, hickory bar top, bar fridge, & newer stainless steel appliances. Oversized primary bedroom with walk-out balcony, additional walk-in closet, & a completely renovated primary bath with a spacious, luxurious walk-in shower. Penthouse floor features 2nd bedroom, 4-piece bath & covered French walkout balcony. Move-in ready & Meticulous pride of ownership shines throughout. Minutes to 407/DVP, 2-GO Train stations, YRT bus terminal, hospital, Markville Shopping Centre, Main Street Markham Village, Main Street Unionville, local farms & short walk to Cornell Community Centre with library & pool. Renovated and new stairs just installed and new floors second, third floor ,new vanity in the top washroom. (id:49187)
92 Longueuil Place
Whitby (Pringle Creek), Ontario
Welcome to the breathtaking 4 bedroom 3 bath detached home in the coveted neighbourhood of Pringle Creek. This top to bottom renovated contemporary home has nice feeling of sophistication and beautiful harmonized finishing and features throughout. With almost 2000 SQ/FT of living space, main floor has open floor plan, with hardwood floors throughout and a fabulous designer gourmet kitchen with elegant quartz countertop, pot lights and a custom side buffet cabinet. Large 8 seat dining room that is combined with living room that has a custom enlarged side window. Upstairs has quality laminate flooring throughout. Both baths have been renovated in 2024 and 2025 with designer tiles, quartz countertops and new hardware. Large primary bedroom with large walk-in closet and a 5 PC Spa like bath with double sink. Good size 2nd, 3rd and 4th bedrooms with double closets. Spacious finished lower level with a ready to be finished bedroom. There is a custom made chalk wall for kids. The garden has a beautiful deck to gather and entertain with privacy panels and a new decking and joists. Roof done in 2020, furnace has humidifier and air purifier and installed in Sept. 2019. New A/C also installed in 2019. Kitchen fridge is 2-year new, new washer and dryer. Roof, and furnace have transferrable warranties. New appliances have extended warranties that can be transferred to new owner. Home is minutes away to great schools, shopping and amenities. This home is renovated with taste and is an opportunity for you to move in this safe, family orientated community. (id:49187)
205 Alder Street E Unit# 3
Dunnville, Ontario
Be the first to call this brand-new 2-bedroom unit home, ideally located in the heart of Dunnville! Just steps away from all local amenities including schools, shops, restaurants, public parks, and arenas. This freshly completed unit offers two spacious bedrooms and an open-concept living area that flows seamlessly into a modern kitchen featuring a large island that is perfect for cooking, dining, and entertaining. Tenants enjoy 2 parking spaces (no trailers) and on-site laundry within the building. Tenant is responsible for hydro and internet; all other utilities are included. Available for rent immediately. Landlord requires a Rental Application, References, Proof of Income & Credit Check. If references or credit checks are not available, the landlord will consider proof of previous rent payments. Don’t miss this opportunity to rent a beautiful new unit in a prime Dunnville location! (id:49187)
470 Elora Street
Centre Wellington (Fergus), Ontario
Great opportunity here to live in one unit and have the other unit as a fantastic mortgage helper ! Perfect option for those wanting to downsize but don't want a condo. And the strong rental income will improve affordability for many home purchasers while building equity in home ownership. Potential for ideal MULTI-GENERATIONAL living arrangement. Quality built duplexed home (single family dwelling with legal accessory apartment), with upper 3 bedroom unit and main level 2 bedroom unit. Designed so both units are above grade. Completely separate mechanicals and separately metered. Be sure to check out the floorplans. Attached two car garage, one for each resident. Separately fenced backyards for each unit. Multi-unit homes like this do not come to market often. Investors will want to look at this one too. Close to all amenities. Main level has been intentionally left vacant for prospective buyer to be able to move in immediately - or investor will be able to lease out at current market rent. Book your showing today. (id:49187)
325 Picton Main Street E
Prince Edward County (Picton Ward), Ontario
Rare chance to purchase a profitable, debt-free, freehold commercial building with a long-established turnkey business in the absolute heart of downtown Picton for under $600K. Iconic family-owned submarine sandwich shop (30+ years) throwing off proven owner benefit of $200,000 annually (financials available). Completely freehold - no landlord, no lease, no triple-net headaches. 600 sq ft street-level retail + separate 2-bedroom apartment upstairs (vacant, ready for owner occupancy or additional income). Ultra-low annual taxes of only $1,250 (2025). All equipment, fixtures, recipes, and goodwill included - walk in tomorrow and start earning. Priced aggressively by retiring owners. Ideal for a hands-on operator or family who wants to live upstairs and run the business downstairs at a fraction of market value. Picton is a vibrant destination renowned for its wineries, bustling tourism, and strong community spirit. This property is perfectly positioned to thrive in this growing region. (id:49187)
364 Roselawn Place
Waterloo, Ontario
Welcome to 364 Roselawn Place, a beautifully maintained five-bedroom, two-bathroom home tucked into one of Waterloo's most desirable neighbourhoods. From the moment you arrive, the gorgeous curb appeal, spacious two-car garage, and ample parking set the tone for a home that truly has it all. Step inside to a main floor filled with wonderful natural light, enhanced by fresh paint in the living room, dining room, and hallway, along with new pot lights that brighten and modernize the space. The kitchen features stainless steel appliances, an upgraded refrigerator, an oversized sink, and a clear view overlooking the backyard oasis. Convenience continues with an upgraded washing machine and a new reverse osmosis water filtration system, adding comfort and quality to everyday living. Downstairs, the basement provides incredible flexibility-whether you envision a fifth oversized bedroom, a cozy rec room, home office or a gym the space is ready to adapt to your lifestyle. Outside is where this home truly shines. The inground saltwater pool with a gas heater promises endless summer enjoyment, while the spacious deck and beautifully landscaped yard create the ideal setting for hosting friends and family. It's the kind of backyard that feels like a private escape yet is just minutes from all that Waterloo has to offer. Combining comfort, style, thoughtful upgrades, and an unbeatable location, this is the perfect place to call home. (id:49187)
0 Scugog Line 4
Scugog (Port Perry), Ontario
Location! Location! Location! Great opportunity to build your dream home on this picturesque 1.15 acre 200 x 250 ft lotnestled along a quiet & scenic hard top country road 6 minutes southwest of Port Perry. You can view the attached aerial photos, video, surveys & red line diagram to determine location of lot lines. The lot is clear, backs onto open space and is ready to be built on. The property is located one road south of Manchester off Hwy 12. Turn west onto Scugog Line 4. Property is on the north side of the road marked with stakes with red paint & there is a for sale sign. There is a good title survey from when the lot was severed in 1987 from the farm in the southeast corner of 921 Scugog Line 4. The lot was surveyed again in 2023 when the farm was surveyed. HST is NOT applicable on the purchase of this lot which is NOT located in the Oak Ridges Moraine. The Development Fees for the Township of Scugog and Region of Durham have been paid. Enjoy the charm of peaceful countryside living while being just minutes from Port Perry and Brooklin. These vibrant communities provide access to a variety of schools, health care, shopping, dining, recreational activities & an abundance of amenities. With the 407 nearby, you will have seamless connectivity to everything you need while savouring the tranquility of this incredible location. Buyer to do their own due diligence. Make your dreams become reality! (id:49187)
73 Warren Trail
Welland (Lincoln/crowland), Ontario
If you are looking for incredible value, you have found it right here at #73 Warren Trail. Located in Welland, close to all amenities this is a rare and remarkable opportunity to lease a modern 3-level townhouse. This 4 bedroom and 3 bathroom property is designed for both convenience and style. The second level is bright and spacious, boasting an open concept layout with a large living room that leads to a balcony. The designer kitchen is equipped with a large center island, perfect for meal prep and entertaining, while the adjoining dining room also provides a walkout to another balcony. Additionally theres a convenient bedroom on this level, ideal for guests or as a home office. On the third level, you will find a serene primary suite with a walk-in closet and a luxurious 4-piece ensuite. Two more well appointed bedrooms, along with a laundry room complete this floor. Premium upgrades include vinyl flooring, pot lights, large windows, and soaring 9-foot ceilings throughout. Don't miss your chance to lease this unique residential property! Tenant to pay 100% utilities (id:49187)
7185 Parsa Street
Niagara Falls (Brown), Ontario
Welcome to this newly built two-story townhouse in Niagara Falls! This bright and modern four-bed, three-bath home features warm tones and an open-concept main floor with high ceilings, pot lights, and a stylish kitchen with stainless steel appliances, quartz countertops, a center island, subway tile backsplash, and under-cabinet lighting. The dining area offers ceramic floors and a large window, while the spacious living room boasts dark hardwood floors, big windows, and a walkout to the backyard.Upstairs, the private primary bedroom includes a walk-in closet and a three-piece ensuite with a freestanding shower and quartz countertops. Three additional bedrooms down the hall provide generous space, natural light, and ample closets.Modern, inviting, and move-in ready-this home is a fantastic opportunity in a prime Niagara location. (id:49187)
14 Cinnamon Street
Thorold (Rolling Meadows), Ontario
Welcome to 14 Cinnamon! This stunning bungalow is centrally located in South Thorold, offering the perfect blend of comfort, convenience and family friendly community! Nestled on an expansive corner lot, currently with only one side neighbor, this home boasts 1600 Sq. Ft of main floor living at its best. With vaulted ceilings, open concept living, and lots of bright windows, this three bedroom floor plan with grow with you through the years, all with convenient main floor laundry and garage access. The wide foyer, stylish kitchen & warm gas fireplace adds to the charm . The beautifully finished basement provides an incredible home theatre space, an additional bathroom, and a bedroom with ensuite privilege. There is still ample unfinished space in the utility room for future expansion: imagine adding a kitchen or another bedroom! Situated in a family-friendly neighborhood, enjoy your fully fenced rear yard, complete with an elevated deck that leads down to a concrete patio, perfect for morning coffee. Don't miss your chance to make this well-built six-year-old bungalow your next home, in your next community and embrace the joys of living in a home that you can stay in for years! (id:49187)
5784 Ironwood Street
Niagara Falls (Forestview), Ontario
Luxury Lease in Fernwood Estates! Live in comfort and style in this beautifully finished 3+1 bedroom, 3.5 bath home - fully finished on all levels and completely carpet-free. The bright foyer welcomes you with elegant oak staircases, hardwood, and ceramic flooring throughout. The main floor features a gourmet kitchen with granite countertops, stainless steel appliances, an island, and a pantry. The open dining area walks out to a spacious, partially covered large deck, while the living room impresses with crown moulding, pot lights, and a stunning stone gas fireplace. A 2-piece bath and inside access to the double garage complete the main level. Upstairs, the primary suite offers a 4-piece ensuite with a jacuzzi tub and walk-in closet. Two additional bedrooms, a 5-piece main bath with double sinks, and a convenient upper-level laundry with extra cabinetry add everyday comfort. The fully finished basement extends the living space with a large rec room, 4th bedroom or office, and a 3-piece bath. Set on a premium lot with a covered front porch in sought-after Fernwood Estates! Requirements: First and last month's rent, rental application, credit report, employment letter, proof of income, and lease agreement. (id:49187)
206 - 716 Main Street E
Milton (Tm Timberlea), Ontario
Beautiful Condo in Prime Central Milton Location!Welcome to Jasper Condos-this bright and modern 1-bedroom, 1-bath suite offers an open-concept layout with Energy Star appliances and in-suite laundry for your convenience. Enjoy unobstructed south-facing views of the stunning Niagara Escarpment from your private balcony. Includes 1 surface parking space and 1 locker. Ideally located in the heart of Milton, just steps to shops, restaurants, schools, and the Milton GO Station-perfect for commuters! Photos are from previous listing. (id:49187)
1007 - 215 Veterans Drive
Brampton (Northwest Brampton), Ontario
Welcome to your dream condo in vibrant Brampton! Step into luxury with this beautiful, 2 bedroom, 2 bathroom chic urban condo. Boasting a generous living area of 648 sqft, the space is designed to perfection with clean lines, and an abundance of natural light offering an inviting and comfortable floor plan. The sleek, 2 tone kitchen cabinets become the piece de resistance of the home, adding an ultra-modern touch. Coupled with an opulent split plan design. Both bedrooms are light-filled sanctuaries, creating a sense of serenity and peace. Situated in a prime location, this condominium is mere moments away from Go Transit, Making your daily commute hassle-free and overriding all your travel woes! Plus, the plethora of nearby amenities only adds to the suite's appeal. Awash with natural light that brings to life the high-end finishes and quality of construction, this condo is a must-see. Step into the comfortable living you've always dreamt of. (id:49187)
2701 - 4099 Brickstone Mews E
Mississauga (Creditview), Ontario
Modern One bed room condo at Square One in the heart of City Centre, Mississauga. Bright open with floor to ceiling window with spectacular view. Open Balcony, walking distance to Square One Mall, YMCA, Library, Transit hub, City Hall, Celebration square, School bus route. Suitable for a small family (id:49187)
1510 - 710 Humberwood Boulevard
Toronto (West Humber-Clairville), Ontario
This Bright & Spacious Luxury 1 Bedroom 1 Bathroom Suite On The 15th Floor, Unit Available For Rent From Feb 1, 2025. Offers An Open Concept Layout, Spacious Master Bedroom With Large Walk-In Closet And Hardwood Floors, Tranquil, Serene, Unobstructed And Breathtaking South Views From The Balcony, And A Modern Kitchen With Ceramic Backsplash. This Building Features 5-Star Amenities Including Indoor Pool, Whirlpool, Sauna, Gym, Tennis Courts, Bbqs. (id:49187)
1303 - 360 Pearl Street
Burlington (Brant), Ontario
Luxury Corner Suite at 360 Pearl, Burlington Welcome to 360 Pearl, where sophistication meets lifestyle in the heart of downtown Burlington. Perfectly positioned along Lakeshore Road, this prestigious address places you steps from the lakefront, fine dining, boutique shopping, and vibrant city living. This rarely offered 1,335 sq.ft. corner suite is flooded with natural light and features breathtaking southwest lake views from nearly every room. Floor-to-ceiling windows showcase stunning vistas, while the expansive corner balcony provides a front-row seat to Spencer Smith Park-including its spectacular annual fireworks displays. Inside, enjoy refined finishes throughout, including **custom Barzotti cabinetry**, elegant crown moulding, and art niches. The **primary suite** offers a generous walk-in closet and a beautifully appointed ensuite, creating a serene private retreat. Additional features include: Two underground parking spaces Private adjacent locker room 24/7 security Fully equipped fitness centre Stylish party room. Show-stopping rooftop terrace with panoramic Lake Ontario views. (id:49187)
231 Butterfly Lane
Oakville (Br Bronte), Ontario
Stunning executive home on a large pool size lot, situated on a quiet street with no sidewalk in the prestigious Lakeshore Woods community. This beautiful residence offers appx 4,100 sqft of elegant living space (2,963 Sqft above grade plus a finished basement). $$$ Recently upgraded and move-in ready $$$. Carpet free throughout, featuring brand new wide plank engineered hardwood flooring on main and second floors (2025) and freshly painted interiors (2025). Bright and spacious living room with soaring 18Ft cathedral ceiling and large windows brings in abundant natural light. The gourmet kitchen boasts stainless steel appliances, center island, granite countertops, pot lights and plenty of cabinetry. Laundry room is conveniently located on the main floor. Combined with an open concept office/ study that can be converted back into a separate room. Upstairs features 4 generous bedrooms including a luxurious primary suite with sitting area, 2 closets and a 5pc ensuite. The fully finished basement offers a 5th bedroom, a bonus room, 3pc bath and a large recreation area with a relaxing bar. Enjoy the private backyard oasis, beautifully landscaped with a low-maintenance composite deck and glass railings, perfect for entertaining or quiet retreat. Prime location just steps to the lake and South Shell Park Beach. Minutes to Bronte Village, Bronte Harbour, QEW and 10min drive to Appleby GO Station, top school district. Short walking distance to Shell Park's tennis and pickleball courts, bike trails and new shopping plazas. (id:49187)
908 - 1410 Dupont Street
Toronto (Dovercourt-Wallace Emerson-Junction), Ontario
Condo living at its finest! This bright and beautifully designed 1-bedroom suite offers the perfect open-concept layout with no wasted space. The modern kitchen features full-sized stainless steel appliances, granite countertops, and a breakfast bar ideal for cooking and entertaining. The spacious bedroom includes a double closet, while large windows fill the home with natural light. Enjoy the ultimate convenience with a grocery store and drugstore in the building, plus easy access to The Junction, Bloor subway, and High Park. Complete with parking and locker this is modern city living done right. (id:49187)
49 Johnson Crescent
Halton Hills (Georgetown), Ontario
Beautifully maintained 2-storey Savoy Beaverbrook home offering over 2,300 sq. ft. in one of Georgetown's most desirable neighbourhoods. Features 4 spacious beds, 2.5 baths, master bedroom windows (2024), a bright open-concept main floor with fresh paint, quartz kitchen, gas fireplace, and main-floor laundry with garage access. Private backyard with an automatic retractable awning (2024) for easy outdoor living. Located on a quiet crescent close to top schools, parks, golf, shopping, and GO Transit. Pride of ownership by original owners. Furnace, A/C, hot water tank, reverse osmosis, water softener all owned, plus security system & CCTV for peace of mind. (id:49187)
3073 George Savage Avenue
Oakville (Go Glenorchy), Ontario
Client RemarksRarely available fully renovated townhouse in the Preserve Community, flooded with natural light! The newly upgraded kitchen features the built-in dishwasher and microwave, and an expanded island with granite countertops and stainless steel appliances. It offers 3 bedrooms, each with its own 4-piece bathroom. The master bedroom is generously sized, with a walk-in closet and walk-out access to the balcony. The bright family room opens onto a spacious patio. Walk to the hospital, parks, stores, the pond, trails and 16 Mile Creek Sports Complex. Includes one garage and one driveway parking. Residential tenants share the garage and driveway with the commercial tenants. So one garage parking space and one driveway parking space are included. (id:49187)
116 - 25 Via Rosedale Way
Brampton (Sandringham-Wellington), Ontario
Must see, Safe Gated Upscale Rosedale Golf Community, friendly neighborhood, club house amenities- salt water pool, Gym, Party rooms with Kitchen, Billiards, Library, Tennis, Lawn Bowling, etc. Enjoy highway 410, Trinity Mall, 10 Minute drive to Brampton Civic Hospital and all other amenities .... Ideal for Seniors /Starters - Affordable functional main Floor Studio plus Den with pull down divider, easy possible barn/folding door to enclose as separate room, easy installation of built in Murphy Bed, shiny hardwood floor, sliding glass door opens up to from unit- Surface parking visible extra large balcony. Bright Area, Lots of Natural light fronting Balcony ... (id:49187)
608 - 1990 Bloor Street W
Toronto (High Park North), Ontario
Welcome to Suite 608 designed by the award winning Cecconi Simone! With High Park as your backyard (hello cherry blossoms!), this bright and modern east facing suite offers the perfect blend of nature and convenience. Morning light pours through 9ft floor-to-ceiling windows, highlighting the open concept living space and sleek kitchen with integrated appliances and kitchen island with retractable dining table. The spacious bedroom features double closets and an ensuite bathroom, creating a comfortable and functional retreat. Live steps from High Park Subway Station and enjoy unmatched access to the park's trails, ponds, gardens, and year round activities. This boutique building offers premium amenities including a gym, party room, rooftop terrace and concierge. In-suite laundry and one parking spot included. The unit is also available partially furnished for an additional $100/month, including a bed, TV, and a stylish Rove Concepts couch. Don't wait - suites this close to High Park go faster than dogs chasing squirrels! (id:49187)

