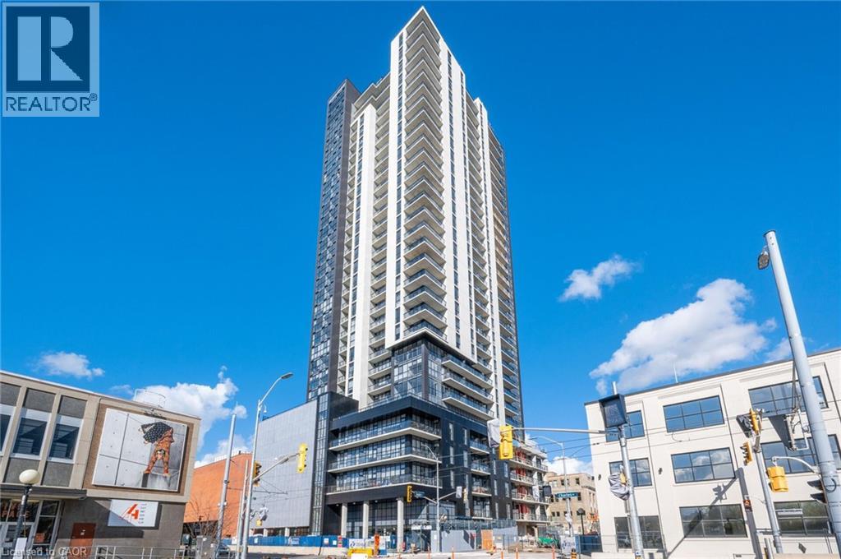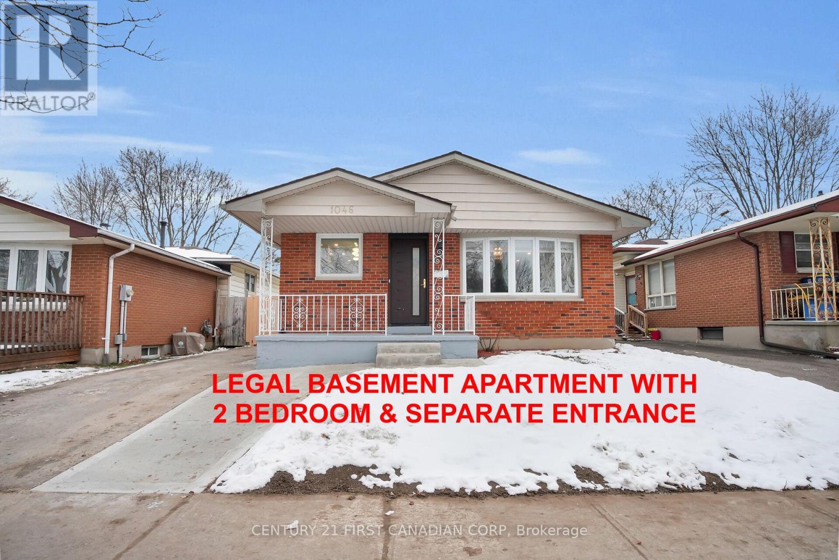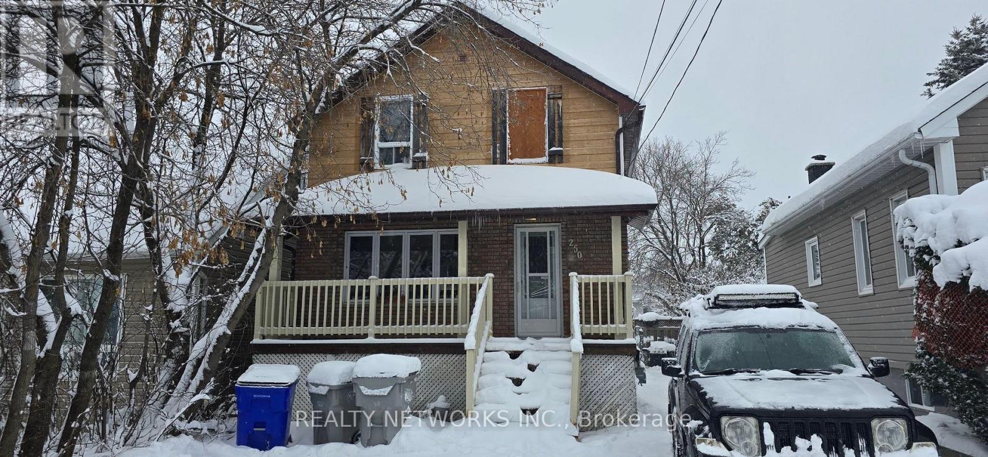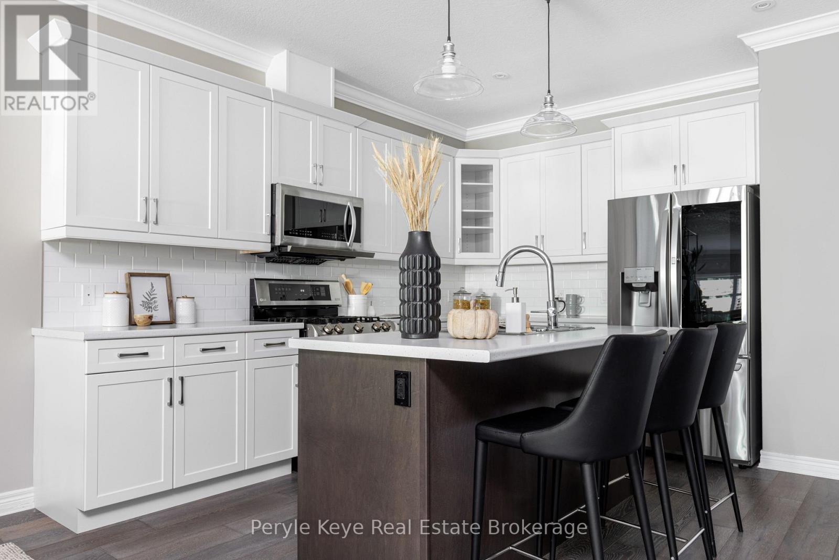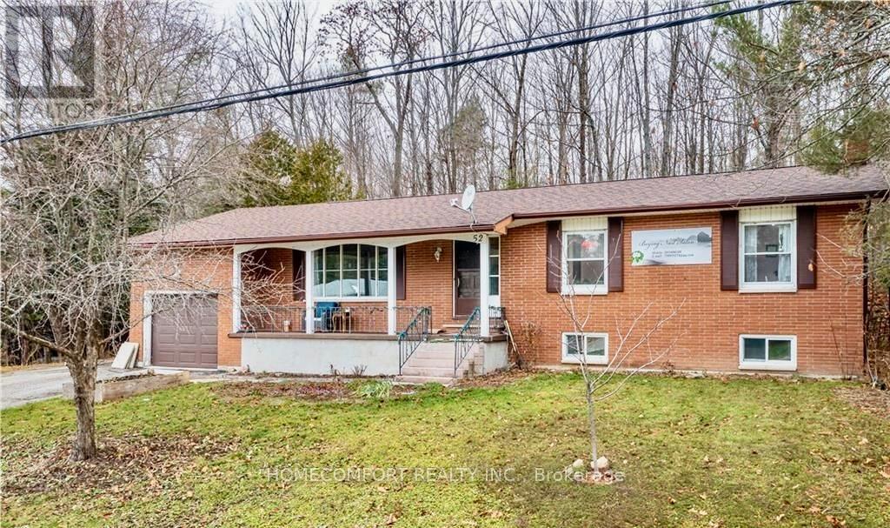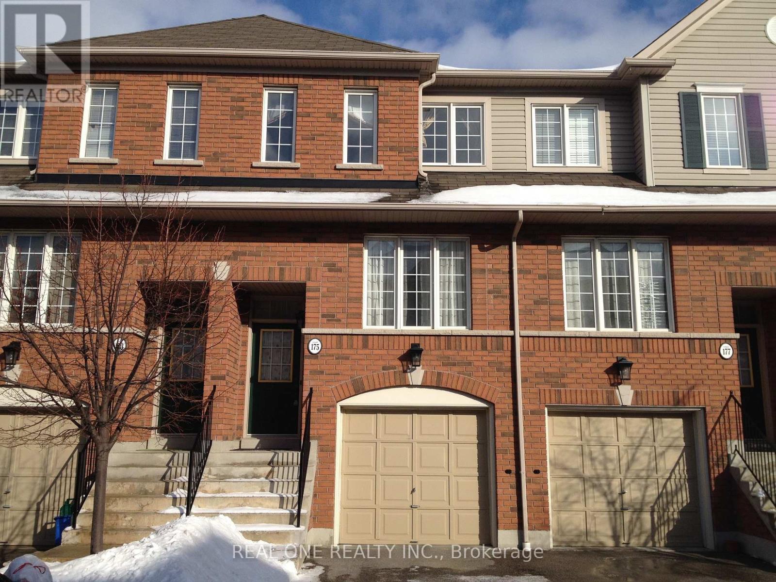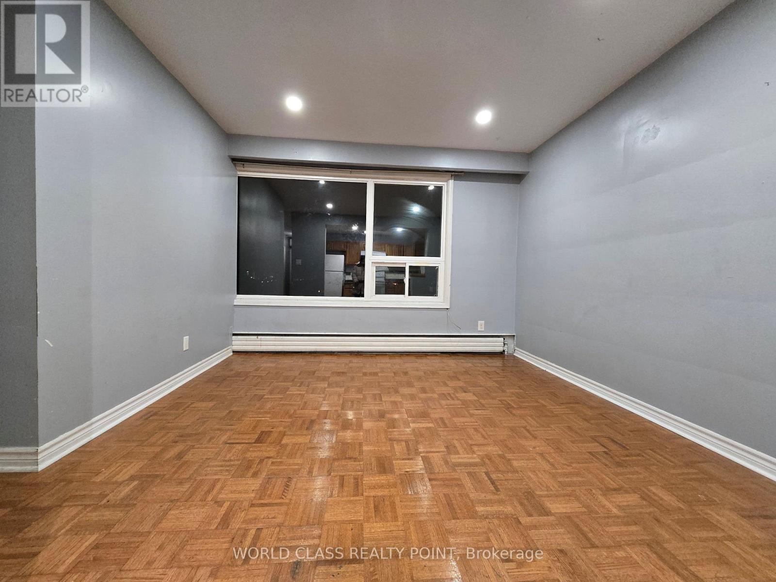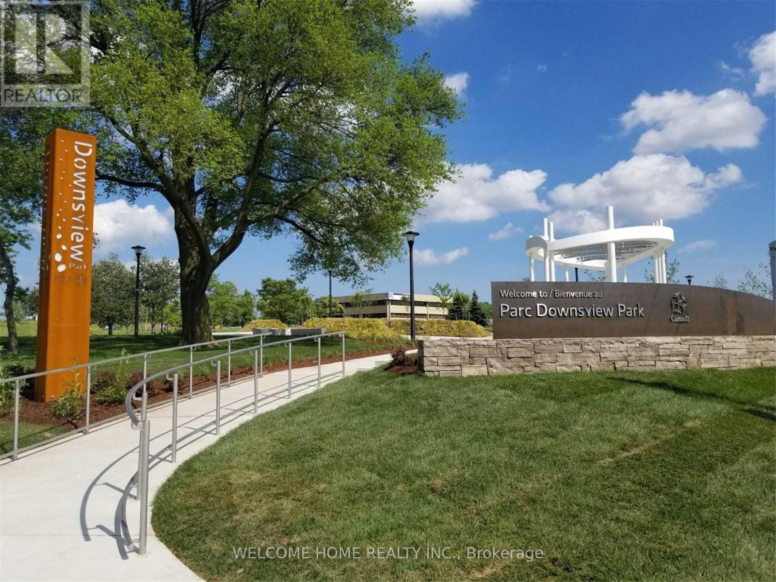53 Mcmichael Avenue
Vaughan (Kleinburg), Ontario
Welcome to 53 McMichael Ave in the heart of prestigious Kleinburg - a beautifully designed detached home offering modern comfort, style, and family-friendly convenience. Step inside to an inviting open-concept main floor, where natural light flows effortlessly through the spacious living and dining areas. The sleek kitchen is perfectly positioned for entertaining, creating a seamless connection between cooking, lounging, and gathering with family and friends. Upstairs you'll find 3 generous bedrooms, including a bright primary retreat with ample closet space. A huge bonus for busy households - the second-floor laundry room, making everyday living easy and efficient. Located in one of Kleinburg's most sought-after communities, this home places you minutes from parks, walking trails, great schools, boutique village amenities, cafés, restaurants, and quick highway access. A stylish, move-in-ready home in an incredible neighbourhood - welcome to Kleinburg living at its best. (id:49187)
1108 - 8 Rouge Valley Drive
Markham (Unionville), Ontario
South exposure Bright And Spacious One Bedroom plus den with a door (can be used as second bedroom) with 2 full baths In The Heart Of Downtown Markham! Expansive 9 foot ceiling with tasteful finishes: premium laminate flooring throughout, state of the art kitchen with built-in appliances, quartz countertop. 5-Star Bldg Amenities Incl. an outdoor pool, badminton court, rooftop deck, fitness centre, party room and guest suites. Close To Everything: VIVA, Supermarkets, Banks, Restaurants, Hwy407, good schools. Internet is included. (id:49187)
1817 - 188 Doris Avenue
Toronto (Willowdale East), Ontario
Bright & Spacious 1 Bd Luxury Unit In Prime North York Location. Spacious 1bd Unit w/ Unobstructed Beautiful West City View! Open Concept Modern Kitchen W/ Stainless Steel Appliances. Laminate Floor Throughout. Mins To Highway 401/404/Dvp, Steps To North York Centre Subway Station. Restaurants, Empress Walk Shopping, Loblaws By the Doorstep. 24hr Concierge, Indoor Swimming Pool, Hot Tub, Gym & More! (id:49187)
60 Charles Street Unit# 2003
Kitchener, Ontario
February 1st possession! Welcome to the 20th Floor at Charlie West. Wake up above the city. This 1-bed, 1-bath suite puts you 20 storeys up with panoramic views and a private balcony to take them in. At 550 square feet, the layout is smart and the finishes are thoughtful—premium vinyl floors, soft-close cabinetry, expanded upper storage, and upgraded lighting throughout. The bedroom closet has been maximized for real-life living. Charlie West isn't just a building, it's a lifestyle. Residents enjoy a fully equipped gym, dedicated yoga studio, rooftop patio with BBQs, a bookable guest suite, concierge service, and a pet run complete with washing station. Hungry? Take the elevator down to 271 West, the Italian spot on the main floor. Step outside and you're in the heart of downtown Kitchener—steps from the ION LRT, GO Transit, Victoria Park, Google's Canadian hub, and the Tannery. McMaster Medical School and UW's School of Pharmacy are around the corner. Restaurants, cafés, and nightlife are all at your doorstep. Heat, water, and high-speed internet included. This is urban living without the commute, the hassle, or the hidden costs. Book your showing. (id:49187)
1046 Jalna Boulevard
London South (South X), Ontario
Stunning fully renovated 4-level backsplit available for lease in the highly desirable London South / White Oaks neighbourhood! This spacious home offers 5 bedrooms (3+2), 4 full bathrooms, and beautifully upgraded finishes on every level. With two full kitchens, two living areas, and two laundry, this home is perfect for large families, shared living, or anyone seeking extra space and privacy. Featuring a separate entrance, stainless steel appliances, quartz counter and backsplash, pot lights throughout, elegant chandeliers, and modern finishes-every detail has been thoughtfully updated. Enjoy a huge backyard, ample parking for 3 cars, and unbeatable convenience with White Oaks Mall, Costco, transit, schools, and parks just minutes away. Move-in ready and designed for comfort, style, and functionality-this is a rare leasing opportunity in a top-tier location. (id:49187)
4906 - 108 Peter Street
Toronto (Waterfront Communities), Ontario
One of the best views in the city! 49th floor! A skyscraper view of the city. Your evenings and life will be lit up with colour. Close view of the CN Tower, Rogers Centre, Exhibition place, Lake and even as far as Dundas Square. Catch the air show and watch planes take off and land at Billy Bishop airport. Watch the sunset from the roof top pool. Your little one will love the water dips in the pool. A good size condo for a small family. Pets welcome! Multiple BBQ stations and outdoor areas with patio furniture. A luxury corner unit with floor to ceiling windows and walkout to balcony. Newly built and finished in 2024 by reputable builder. 2 bedrooms and 2 full bathrooms ( 4 piece and 3 piece). Laundry. Upgraded features included granite counter top and pot lights. Both bedrooms with closet. Located in the heart of Downtown Toronto. Included 1 parking space with electric car charging station, 1 locker. Everything you need within walking distance. Restaurants, movie theatre, grocery stores, bowling, mini putt, art galleries, escape rooms, theatre, shopping, transit, TIFF. Great boutique and vintage shopping on Queen Street. All just minutes away. If not just outside the building it's just a few steps away. Large recreation lounge room with multiple sitting areas, work stations and games room. Spacious gym, exercise areas and yoga space. Massive party room. Outdoor fenced in doggy area and pet washing station. Bestco grocery store just opened up in the building this past month. Concierge.One of the most beautiful condos and best finds of 2025. Seller is a Realestate Broker. Floor plan available. (id:49187)
250 Belanger Avenue
Timmins (Ts - Sw), Ontario
This is a great Duplex with an active tenant in basement and the main unit is vacant, meaning you will gte a tenant at market rent. The main unit has 3 bedrooms, large living room and kitchen. There is parking for both tenants. This is a perfect property for any investor (id:49187)
19 Serenity Place Crescent
Huntsville (Chaffey), Ontario
It looks like a downsize on paper. But step inside... and you'll see how brilliantly this 2,800 sq ft floor plan is designed. Everything you need for daily living-laundry, primary suite, guest room or study, kitchen, dining, living, and a full 4PC bath-is on the main floor. It's not smaller living. It's smarter living. Newer construction. Freehold ownership. Low maintenance. One-level convenience where life gets easier, not smaller. Set in the quiet enclave of Serenity Place Crescent, this freehold bungalow townhome offers a low-maintenance lifestyle just five minutes from Downtown Huntsville, restaurants, cafes, shopping, and daily essentials. The main level feels expansive the moment you enter. Wide-plank hardwood and 9' ceilings set a warm tone. The foyer with built-ins leads to a flexible second bedroom or study, currently an office with a Murphy bed for effortless hosting. The kitchen anchors the home with an oversized island, stainless steel appliances, under-cabinet lighting, and thoughtful storage. Dining and living spaces flow naturally to the back deck, making everyday moments-coffee, dinners, conversations-feel relaxed and seamless. The primary suite offers true comfort with a spacious bedroom, beautifully finished ensuite, and custom walk-in closet. A generous laundry room and a second full 4PC bath elevate main-floor ease. Direct access to the single-car garage adds convenience.When company comes, the lower level unfolds like a bonus chapter-a guest bedroom, 3PC bath, second family room, and flexible open space for hobbies, work, or cozy nights in. Sound-proof insulation between floors adds comfort. If you're afraid of losing storage, don't be. Nearly 500 sq ft of it is waiting. With municipal services, natural gas, high-speed internet, and no condo fees, this freehold townhome delivers comfort and convenience. Step inside and feel life slow down just enough to savour it - Serenity Place Crescent is more than an address; it's Home! (id:49187)
52 Meadow Park Drive
Huntsville (Chaffey), Ontario
Exceptional in town family bungalow located in the highly desired area of the Meadow Park subdivision with children's playground, tennis/pickle ball courts. East walking to town stores and restaurants. This unit has new renovated kitchen and flooring. 3 Pcs bathroom and cold room. This is Furnished unit and the laundry will be shared with upper unit. Spend your mornings enjoying the privacy of your back yard with a good book and a morning beverage. (id:49187)
175 - 4950 Albina Way
Mississauga (Hurontario), Ontario
Lovely Family Home In Desirable Square One Area. Bright & Spacious, This 3-Bedroom,3-Bathroom Gem Offers A Perfect Blend Of Comfort And Convenience. Very Clean And Family Sized Kitchen. Hardwood Flrs On Main And High Quality Wood Flrs On 2nd & Ground Flrs. W/O From Family Rm To Patio. Direct Access To Garage From House. Steps To Grocery/Banks/Restaurants/Coffee Shop/LRT. Close To Hwy 403/401. One Bus To Subway Station. (id:49187)
3 - 58 Cameron Avenue
Toronto (Keelesdale-Eglinton West), Ontario
Beautifully renovated 1000 SF, 3-bedroom 3rd floor apartment in a legal 4-plex, comes with sweeping and stunning views from all windows, including that of the CN tower and the City's skyline beyond. It features a bright, open-concept layout with newer finishes throughout. Kitchen is equipped with more than ample cabinetry and appliances. The primary and 2nd bedrooms are large, with large closets and huge windows with an amazing view of the hilly ravine area rear yard. Totally private with no neighbours at the rear. The rear exit stairs lead to a deck exclusively for this Unit. The 3rd bedroom is a junior bedroom with a sweeping view of the entire neighbourhood. There are additional front hall and linen closets, ensuring plenty of storage space. Washroom is newly painted and has new floors and a brand-new vanity. Has a high-capacity new Wall Unit air-conditioner that cools the entire apartment for your comfort in summer. The 4-plex is surrounded mostly by single-family houses making it a family-oriented neighbourhood.FreshCo, Canadian Tire, Shoppers Drug Mart, Dollar Tree, Coffee shops, cafes, restaurants, quaint family-owned small businesses add to the charm and friendliness of the locale. and Caledonia LRT station are steps away. Good schools, including Silverthorn Comm. School (K-8), parkettes, York Recreation Centre and worship houses offer their share to the vibrancy of the community.Free High speed WIFI is offered. One Parking spot available @ $80/- pm (id:49187)
5 - 159 William Duncan Road
Toronto (Downsview-Roding-Cfb), Ontario
INSIDE DOWNSVIEW PARK! Freshly Painted, Upgraded Light Fixtures, Inside Downsview Park, Rare floor plan of 2 bedroom + Full Size Den. 1 Washroom, 1 Parking. Front and Rear Patio, Open Concept with Laminate Flooring, Large Kitchen Island, Stainless Steal appliances, Full Size Laundry Machines. Shuttle to Subway Station. Walk to the park, pond, playgrounds, & farmers market. Mins from York University, Yorkdale Shopping Centre, local eateries, and more! Enjoy all the city has to offer with a community feel. (id:49187)




