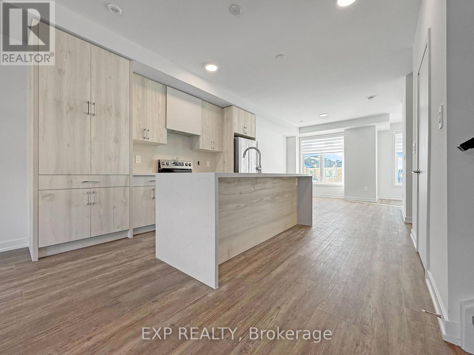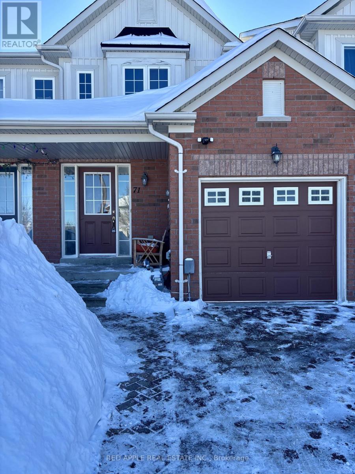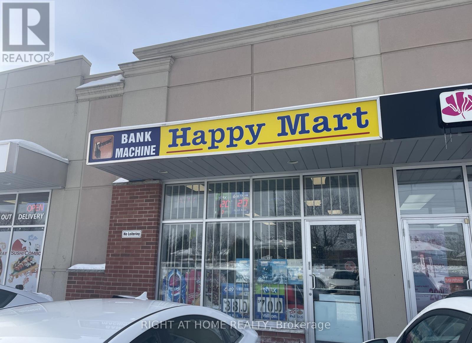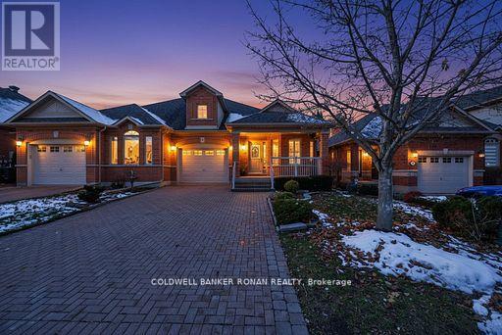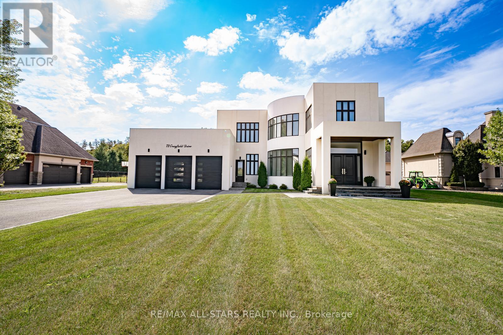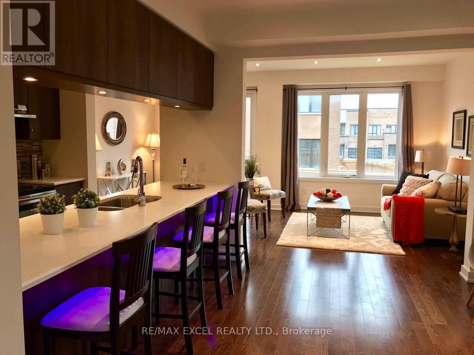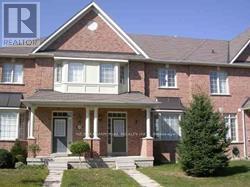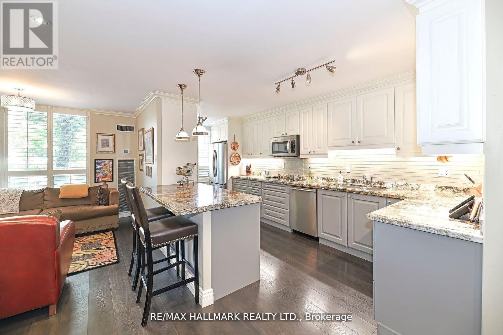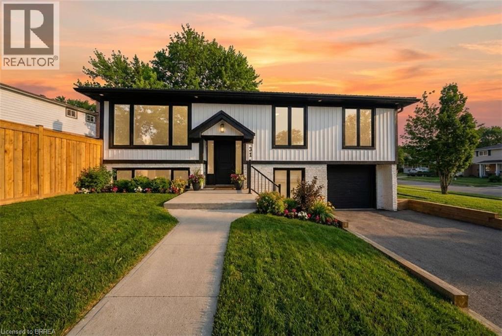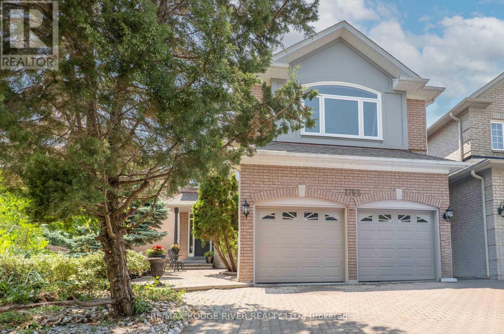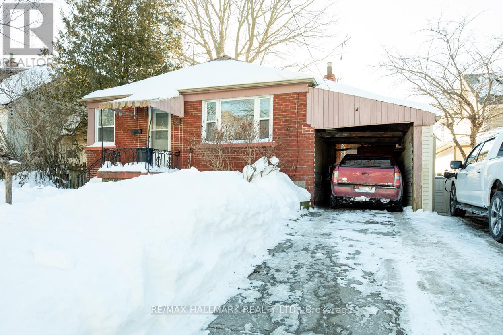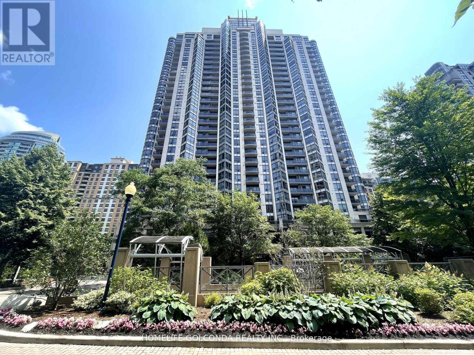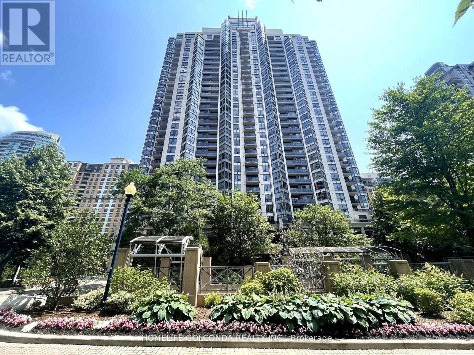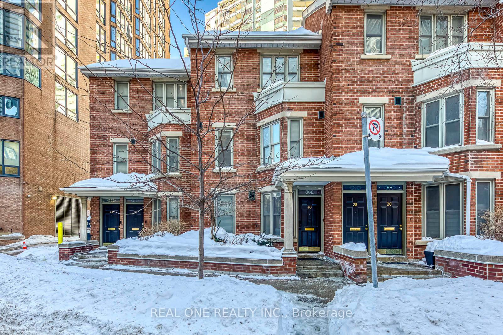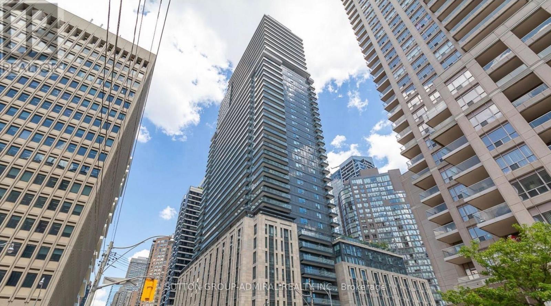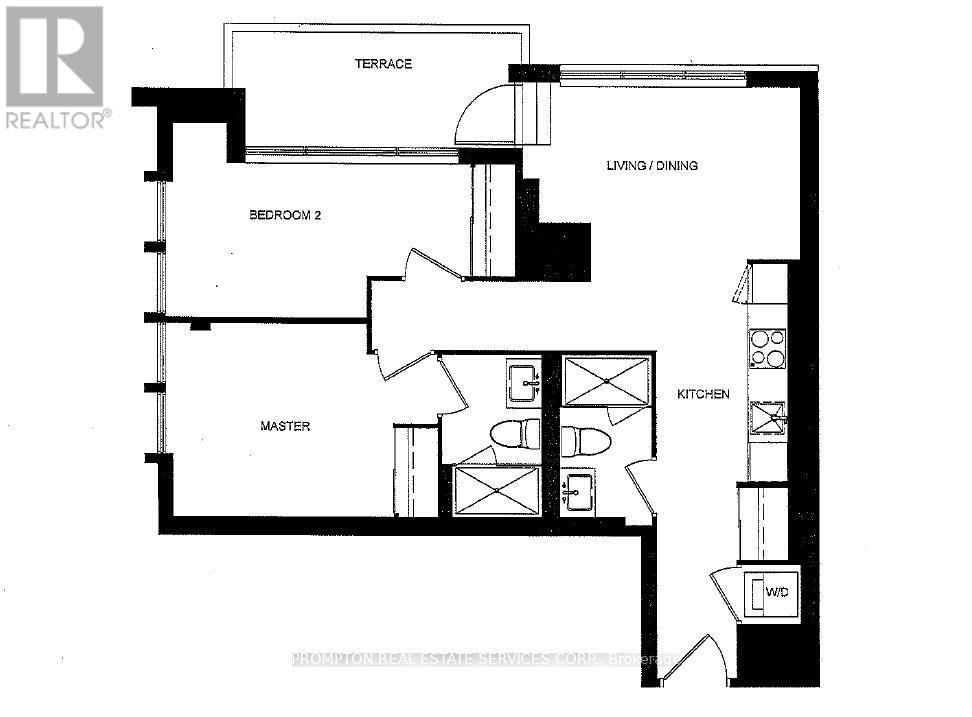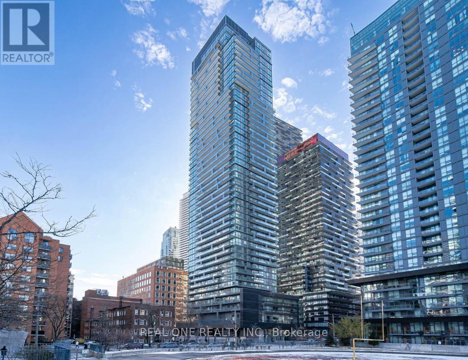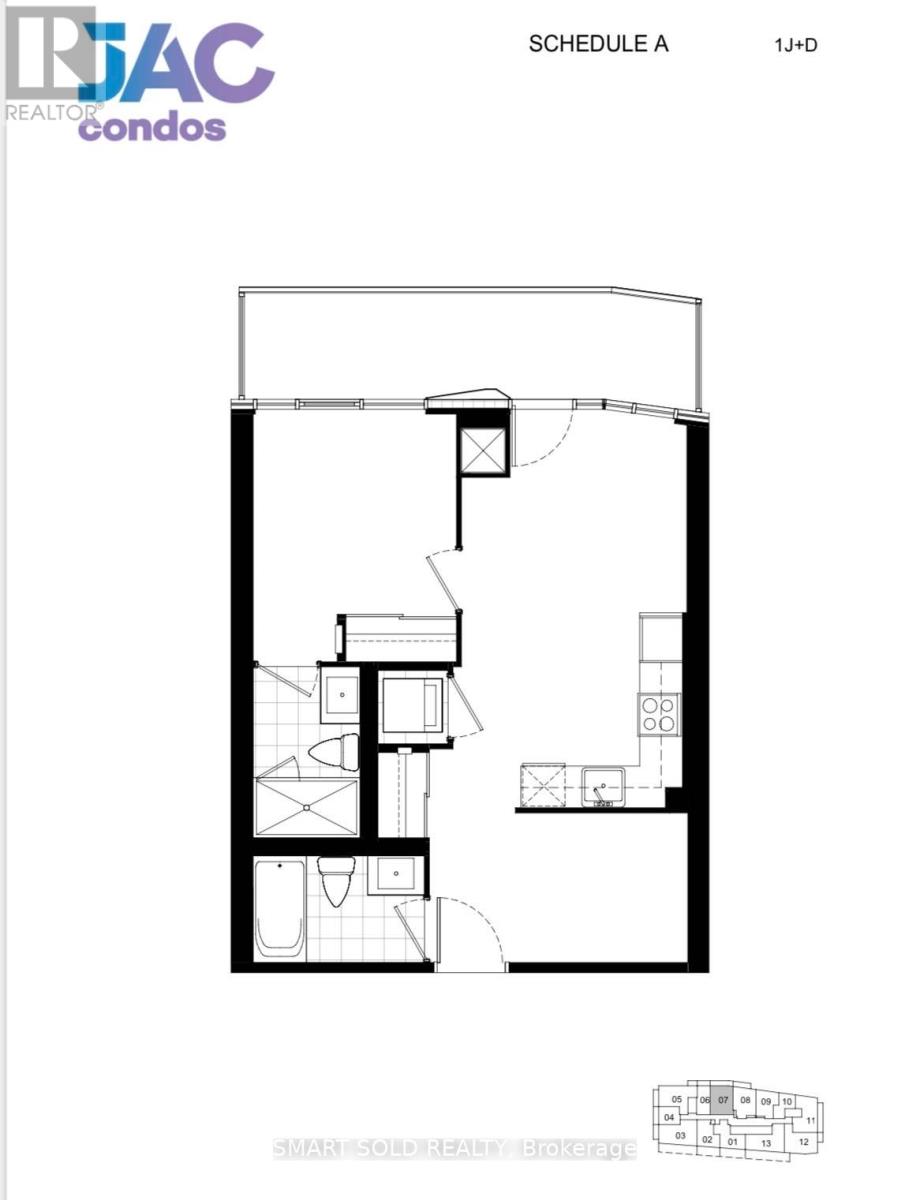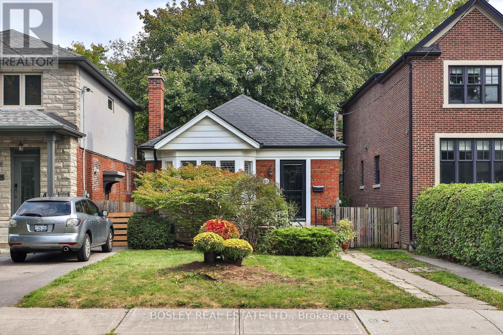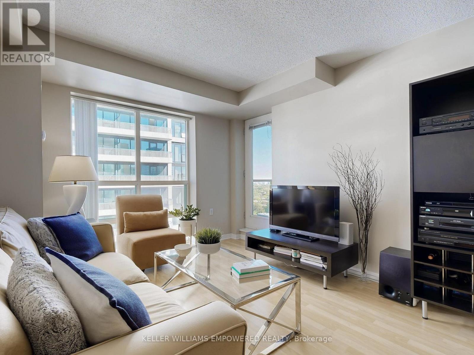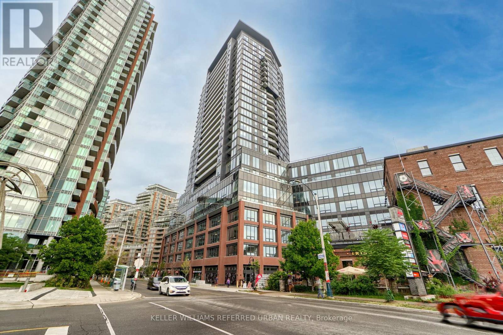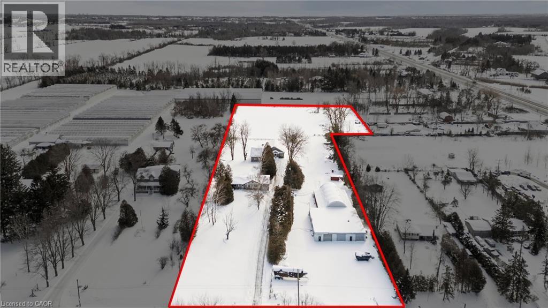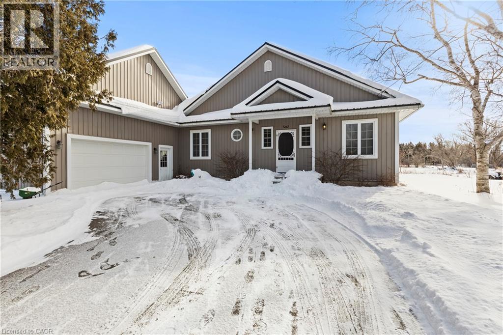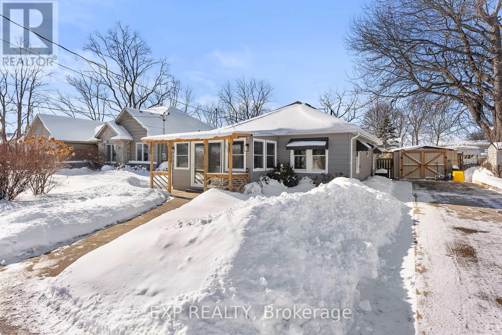15 Victor Metcalf Lane
Richmond Hill (Headford Business Park), Ontario
Ever feel like your life is a series of "to-be-continued" episodes? Welcome to the series finale of your home search at 15 Victor Metcalf Lane. This isn't just a brand-new, three-storey urban townhome by the legends at Treasure Hill; it's an end-unit that's basically a semi-detached house in a witness protection program. Located in the prestigious Legacy Hill community, this place boasts smooth ceilings so high you'll forget you aren't a giant, and sleek vinyl flooring throughout-perfect for sliding across the floor in your socks like a 90s movie montage. The kitchen is so sharp it should come with a warning label, featuring a waterfall quartz island ready for your Pinterest-worthy charcuterie boards and an electric fireplace for those "it's -20C but I'm cozy" vibes. Need fresh air? Step out onto your massive balcony for a BBQ or to wave at the commoners below. Tech-wise, we've got you covered with a smart thermostat, a double garage with a Wi-Fi opener, and free Rogers Internet for a year (from install)-because the only thing better than high-speed streaming is someone else paying for it. The unfinished basement is the ultimate "out of sight, out of mind" zone for your extra gear, and the massive windows ensure you get enough Vitamin D without actually leaving the couch. Situated just steps from Highway 404, retail therapy, and big-box stores, you can get from "I'm hungry" to "Costco poutine" in record time. Stop living in a cramped condo and start living the Legacy Hill life; it's chic, it's shiny, and it's waiting for you to move in and try not to scratch the quartz. ***Asking price $3,200 is discount rate for first 3 months only; remaining months at $3,500 afterwards.*** (id:49187)
71 Hammill Heights
East Gwillimbury (Mt Albert), Ontario
Welcome to 71 Hammill Heights. Enjoy the charm of small-town living in the heart of Mount Albert, surrounded by scenic conservation areas, walking trails, and parks. This beautifully maintained 3-bedroom, 2-bathtownhouse is ideal for a single professional, a couple, or a family of three. The home features a lovely eat-in kitchen, Dining Room with sliding doors that lead to a large wooden deck and a fully fenced backyard offering exceptional privacy. With no homes behind, the yard backs onto peaceful trees - perfect for relaxing or entertaining. The bright living room boasts a large window that fills the space with natural light. The basement laundry room provides ample space for storage and organization. Upstairs, you'll find three well-sized bedrooms, all with newer flooring. The property offers parking for two vehicles, with potential space for a third smaller car. Located in a quiet, family-friendly neighborhood, this home is within walking distance to excellent schools and just minutes from Highway 404, providing easy access to Newmarket, Stouffville, Markham, and the rest of the GTA. Affordable, move-in ready, and set in one of East Gwillimbury's most welcoming communities-this is a property you won't want to miss. Thank you for showing. (id:49187)
17080 Bathurst Street
Newmarket (Summerhill Estates), Ontario
Very rare opportunity to own a profitable and well-established convenience store in Newmarket with a strong base of loyal customers. Excellent location in the heart of a residential community with no direct competition within a long distance, resulting in steady traffic and high profit margins. The area continues to grow, with hundreds of new homes being built and occupied. A lots of potentials to increase sale by adding other items. Weekly sales with consistent performance over many years. Additional income includes Lotto commissions averaging $3,000/month and ATM income averaging $470/month. Affordable rent at $4,000/month, including water, TMI, and HST. Lease term: 5 + 5 years. Inventory is extra. The business is well run with stable sales and is being sold due to the owner's retirement plan. (id:49187)
21 - 8 Montebello Terrace
New Tecumseth (Alliston), Ontario
Welcome to 8 Montebello Terrace! This Bright Beautiful Bellini Semi-Detached Bungalow Semi-Detached Model With 2300 Sq ft+ of Total Finished Living Space in Prestigious Briar Hill, Alliston is a must see! Spacious Open Concept Main Floor Living Space, A Large Kitchen, Dining Area, Great Room With a Gas Fireplace With Walk-Out to A Private Back Deck & Mature Tree Setting, A Separate Den/Office, A Large Primary Suite With a Private 4 Piece Ensuite, and Walk-In Closet, With Convenient Inside Entry From the Garage Complete the Main Floor. The Lower Level Provides Plenty of Additional Space, A Spacious Family Room With a Gas Fireplace, A Large Second Bedroom for your Family & Guests With a 3pc Bath, A Laundry Room With Built-In Appliances, Shelving & Desk Offers A Comfortable, Functional Workspace Or Hobby Room. All of This, PLUS A Large Cantina & Plenty of Storage Space Too! Move-In And Enjoy All the Briar Hill Setting & Lifestyle Has To Offer, Golf, Clubhouse, Scenic Walking Trails, Community Center, Seasonal Recreational Activities and So Much More! An Ideal Location, Close to Shopping, Restaurants And All-In Town Amenities. Just Minutes to Hwy 89/Hwy 27 & Hwy 400, For Easy Commuting To/From The GTA As Well! Convenient Country Condominium Living At Its Best! (id:49187)
72 Grayfield Drive
Whitchurch-Stouffville (Ballantrae), Ontario
Crafted with VIN Construction Technology, this extraordinary residence spans over 5,700 sq. ft. and rests on a -acre lot in the prestigious Ballantrae community, just minutes from Stouffville and Aurora. Unlike traditional homes, this property is built entirely of solid concrete, featuring a patented design exclusive to Canada.The benefits are exceptionalunmatched durability, energy efficiency, and superior safety. While standard homes rely on plywood, this innovative concrete structure offers resilience against extreme forces such as hurricanes, tornadoes, and earthquakes. Fire protection is also significantly enhanced, with up to two hours of resistance compared to the typical 30 minutes.Privacy and comfort are elevated by the homes soundproof construction, ensuring no outside noise interrupts your peace. Concretes natural insulation also reduces heating and cooling costs, maintaining year-round comfort while lowering energy bills.Inside, youre welcomed by soaring 14-foot ceilings that create an impressive sense of space. The chef-inspired kitchen boasts custom cabinetry, high-end appliances, and a large island perfect for both everyday living and entertaining. A main floor office with its own entrance and powder room adds versatility, ideal for a home business.Each of the five bedrooms features its own ensuite, with the primary suite serving as a true retreat complete with an oversized bedroom, his-and-hers custom walk-in closets, and a luxurious 6-piece ensuite.For ultimate relaxation, the rooftop oasis offers a private pool, ideal for unwinding or hosting unforgettable gatherings.This home is a rare combination of advanced construction, modern design, and elevated lifestyle delivering unmatched strength, comfort, and elegance. Discover more about this patented design at builtone.com. (id:49187)
Main - 50 Dariole Drive
Richmond Hill (Oak Ridges Lake Wilcox), Ontario
Main and 2nd Floor Only. Kettle Lakes Club On Bayview By Aspen Ridge, Beautiful Open-Concept 3 BR, End-Unit Townhome, 9' Ft Ceilings, Hardwood Floor On Main Floor and 2nd floor hallway. Newly installed laminate flooring in all bedrooms. Eat-in Kitchen w/ Large Island, Master W/5 Pc Ensuite & His/ Her Closet. Direct Access to the Garage. Steps To Lake Wilcox And Community Centre. Walking Distance to Scenic Lake Wilcox park and Community Center. Top ranking Bond Lake P.S. Mins To Go Station, Park, Beach, Golf Course And Mins To 404 Hwy. 2 parking spots included- 1 inside garage and one in front of the garage. **Photos are for reference only (id:49187)
30 Catalina Crescent
Richmond Hill (Rouge Woods), Ontario
Gorgeous Well Kept Spacious Freehold Townhouse In A Quite Rouge Woods Neighborhood. Prime Richmond Hill Location. Finished Basement With Rec Room, Bedroom And 3 PC Bathroom. Spacious Master Bedroom With Double Door Entry, 4Pc Ensuite Washroom & Walk-In Closet. 9Ft Ceiling In G/F, Open Concept Kitchen Combined With Family Room and Breakfast Area. Huge Living Room For Additional Dinning And Rest Area. Double Garage Doors Access From Patio Backyard. Top Rank School With Bayview S.S., Richmond Rose P.S. Silver Stream Gifted And Michaelle Jean French School. Mins To Hwy404, Costco/Walmart, Home-Depot & Canadian Tire, Parks & Closed To All Amenities And Restaurant. (id:49187)
105 - 333 Clark Avenue
Vaughan (Crestwood-Springfarm-Yorkhill), Ontario
Welcome To The Vivaldi! This Unit Has It All! 2 P-A-R-K-I-N-G, 2 L-O-C-K-E-R-S, & A B-A-L-C-O-N-Y This Turnkey, Renovated Sun Drenched Condo Is One Of The Largest Models At The Conservatory Boasting Almost 1800 Square Feet Of Living Space! It Has One Of The Most Functional Floor Plans With Absolutely No Wasted Space! Featuring A Rarely Offered Balcony W Unobstructed North East Views! Enjoy A Custom Kosher Kitchen Equipped W 2 Sinks & A Double Oven Designed For Convenience & Tradition. Completely Redesigned W Wall Removal To Create An Open Layout W Bar Seating, Pantry, & Lots Of Storage Space. Massive Combined Dining Room, Living Room, & Den - Perfect For Entertaining! Sprawling Primary Bed W 5Pc Ensuite Bath, W/I Closet, Double Closet, & W/O To Balcony. Spa-Like Ensuite Features 2 Sinks, Glass Shower & Separate Bathtub. Bright & Airy 2nd Bed W Lg Dbl Closet. Spacious 4Pc Second Bath W Glass Shower. Smooth Ceilings & Countless Pot Lights Throughout. Comes W Fantastic Parking. 2 Parking Spots On P1 (Tandem) Directly Next To Entry. Tons Of Storage - Huge Locker On P1 & Ensuite Locker. Very Private & Quiet. Beautifully Manicured Grounds, Secure Building, Loads Of Visitors Parking, & A Shabbat Elevator. Privately Gated W 24 Hour Security. Countless High-End Amenities Including Indoor Pool & Hot Tub, Sauna, Gym, Squash Court (Being Renovated), Beautiful Building Grounds, Party Room, Games Room, & Guest Suites. Pickleball Courts Coming Soon! Steps To Transit, Shopping, Schools, & Synagogues. The Perfect Place For Easy Living W All Inclusive Maintenance - Even Cable, Internet (Wireless-Rogers Xfinity), & Home Phone! (id:49187)
31 Hillcrest Avenue
Brantford, Ontario
Completely remodeled from top to bottom this stunning raised bungalow, located at 31 Hillcrest Ave., offers the feel of brand-new construction with thoughtful upgrades throughout. Every detail has been carefully reimagined, from the modern finishes and updated flooring to the sleek, contemporary fixtures and refreshed layout designed to maximize both comfort and functionality. The home blends style and practicality seamlessly, offering inviting living spaces designed for today’s lifestyle. The welcoming open-concept kitchen, dining room, and living room are beautifully connected, offering a spacious, light-filled environment ideal for both refined entertaining and relaxed family living. The living room is highlighted by a cozy electric fireplace, creating a warm and inviting space perfect for relaxing evenings or gatherings with family and friends. The newly designed kitchen showcases a generous island, extensive pantry storage, and premium stainless steel appliances, creating a stylish and highly functional culinary space. A newly added ensuite elevates the primary bedroom into a private retreat ideal for unwinding at the end of the day. Step outside directly from the dining area to enjoy a back deck—ideal for morning coffee, summer barbecues, or entertaining guests—overlooking a backyard oasis complete with a kidney-shaped inground pool, perfect for cooling off this summer and enjoying leisurely afternoons poolside. The spacious lower level offers a beautifully finished recreation room, perfect for movie nights or a play area for children, and an additional bedroom, accompanied by a contemporary 3-piece bathroom with an elegant glass shower. Situated in a family-friendly neighbourhood close to excellent schools, shopping, parks, and all the amenities the vibrant West End has to offer, this truly move-in-ready home presents a rare opportunity to own a fully updated property where no detail has been overlooked. (id:49187)
1762 White Cedar Drive
Pickering (Amberlea), Ontario
Looking to rent a room? Shared accommodations available, use of main floor kitchen, laundry, and one parking space on the driveway. Utilities and internet are all inclusive of the monthly rental amount. (id:49187)
59 Highview Avenue
Toronto (Birchcliffe-Cliffside), Ontario
Great starter home on a private 40 x 112 ft lot* solid brick bungalow with an In Law basement unit* Neighbours Property to the east 63 Highview also listed with a 50 x 120 foot lot, Great opportunity to own a home in Birchcliff Heights, steps to great schools, TTC, Go Train, Bluffs & 20 minutes to downtown!!! (id:49187)
211 - 10 Northtown Way
Toronto (Willowdale East), Ontario
Situated in the highly sought-after Yonge & Finch community,this Tridel-built condo offers 855 sq.ft. of comfortable living space with 1 bedroom plus a large den.The practical layout makes the den easy to convert into a second bedroom if needed.Features include 9-foot ceilings, crown moldings, and Laminated flooring.Prime location steps to subway, shops,restaurants, close to hwy 401. Premium amenities including swimming pool, gym, bbq area. Ideal for both end-users and investors. (id:49187)
211 - 10 Northtown Way
Toronto (Willowdale East), Ontario
Luxury tridel condo 1+1 bedrooms, 855 sqf, 9 " ceiling, big windows, big den can be used as bedroom. Close to subway station, shops restaurants, highway. (id:49187)
40 Irwin Avenue
Toronto (Bay Street Corridor), Ontario
5 Elite Picks! Here Are 5 Reasons To Make This Home Your Own: 1. Bright & Beautiful 3 Bedroom & 2 Bath Condo Townhouse in in Convenient Downtown Neighbourhood with 1,320 Sq.Ft. of Above-Ground Living Space! 2. Designer Eat-in Kitchen Boasting Quartz Countertops, Modern Cabinetry & High End Built-in/Integrated Appliances. 3. Bright & Spacious Open Concept Living Area with Pot Lights, Brick Fireplace/Feature Wall & Patio Door W/O to Large Balcony Overlooking Courtyard Area. 4. 3rd Bedroom/Office (No Closet) & 3pc Bath on Main Level Plus 2 Generous Bedrooms, Modern 4pc Bath & Convenient Upper Level Laundry on 2nd Level, with Primary Bedroom Featuring Double Closets & W/O to 2nd Balcony. 5. LOCATION! LOCATION! LOCATION! Fabulously Located in Downtown Toronto's Bay Street Corridor Just Steps to Wellesley or Yonge/Bloor Subway, U of T, TMU (Ryerson), Hospitals, Shopping, Restaurants & Many More Amenities... a Perfect 100 Walk Score!! All This & More! Private Street Entrance to Enclosed Porch Entry. Loads of Natural Light with Large Windows, Skylight & 2 W/O's. Hardwood Flooring Thru Both Levels. Includes 1 Underground Parking Space & 2 Huge Storage Lockers. (id:49187)
2012 - 955 Bay Street
Toronto (Bay Street Corridor), Ontario
Beautifully maintained and sparkling clean, this upgraded 1+1 bedroom condo sits in a fantastic, central location with everything you need right at your doorstep. Just a quick 5-10 minute stroll to three subway stations, plus TTC bus routes 19 (Bay St) and 94 (Wellesley) right outside! The open-concept living space boasts granite countertops and built-in stainless steel appliances in the kitchen, laminate flooring throughout, and a walk-out to a bright, west-facing balcony. The bedroom is generously sized, featuring a double closet and laminate floors. An extra den offers space for storage or a small office. Conveniently located less than a 10-minute walk from both the University of Toronto and Toronto Metropolitan University (formerly Ryerson), as well as shops, restaurants, museums, hospitals, the library, and much more. (id:49187)
1 Quarringrton Lane
Toronto (Banbury-Don Mills), Ontario
Brand new at Crest at Crosstown by Aspen Ridge, this never-occupied 2-bedroom, 1-bathroom condo offers a bright north-east facing layout with a sun-filled terrace, floor-to-ceiling windows and modern, high-quality finishes throughout, including a functional open layout, 1 parking and 1 locker for added convenience, and is located at Don Mills & Eglinton within the master-planned Crosstown community, just steps to the future Eglinton Crosstown LRT, parks, shops, restaurants and with easy access to the Don Valley Parkway, making it a great opportunity to secure a brand-new home by assignment in a fast-growing neighbourhood, with extras including built-in fridge, oven, range hood, dishwasher, glass cooktop, washer and dryer, and all existing light fixtures. (id:49187)
4008 - 39 Roehampton Avenue
Toronto (Mount Pleasant West), Ontario
E2 Condo--- In The Heart Of Toronto Midtown. Excellent Layout With Unobstructed Gorgeous Views. High Ceiling / Bright & Spacious. Moderrn Kitchen With Integrated Appliances. 5 Star Amenities. Steps to Yonge & Eglington Center, TTC, Subway, LRT, Restaurants, Cinema... (id:49187)
1707 - 308 Jarvis Street
Toronto (Church-Yonge Corridor), Ontario
Beautiful & Functional 1 + Den (Can be used as 2nd bedroom) Unit with 2 Washrooms!! Located in a prime Downtown Location. Walking distance to College Subway Station & Toronto Metropolitan (Ryerson) University. Convenient access to the Financial District, Hospital Row, and the East Bayfront Development. Perfect for students or young professionals looking to be close to all amenities including TTC, restaurants, shops and parks (Allan Gardens is right opposite of the building) (id:49187)
333 Sutherland Drive
Toronto (Leaside), Ontario
Lovely 2+1 bedroom, 2-bath bungalow on a 30 ft lot with private drive, surrounded by multi-million-dollar homes. South Leaside is known for excellent schools (Bessborough Elementary & Middle School, Leaside High) and a strong sense of community. Families, builders, contractors take notice this one has value. And investors will all see value here as a rental property. The main floor offers a classic Leaside layout: open concept living/dining area with a large front window and a functional wood-burning fireplace. The updated kitchen has a peninsula for extra prep space or a coffee station for breakfast on the go. The decorative shelves and the gas stove will be appreciated by your home chef. The primary bedroom features a deep closet and comfortably fits a king bed with space to spare. The wall between the two original bedrooms was opened to create a sitting/TV room or home office but can easily be closed to restore the second bedroom. For families with young children, it works well as a nursery now and a private bedroom later. Upgraded sliding French doors lead to a great multi-tiered deck and a fenced-in quiet & private backyard, ideal for BBQs and playtime. The lower level includes a fully functional kitchen with ample cupboard space and above-grade window, a 3rd bedroom (currently used as an office), with a 3-PC ensuite and an updated oversized family/recreation room. This versatile space works as a games room, kids playroom, or a media room for movie nights. Note: the basement is not retrofitted for rental. This is a solid home that works for today and offers potential for the future. NOTE: A Garden Suite study is attached to the listing for a possible additional 1291 SF of living space over 2-storeys. Home Inspection report also attached to listing. (id:49187)
Lph01 - 28 Olive Avenue
Toronto (Willowdale East), Ontario
Dont miss your chance to own this bright and spacious Lower Penthouse 655 sq ft one-bedroom plus den unit at the desirable Princess Place II condos, perfectly situated in one of North Yorks most connected communities. Impeccably cared for, this suite offers a bright open-concept layout ideal for gatherings. Step into the main bedroom, featuring a spacious double closet with built-in organizers and a floor-to-ceiling window that fills the room with natural light. The full-sized den adds incredible flexibility - ideal as a home office, guest room, or extra living space equipped with a French door for privacy, and a closet with closet organizers for added storage. The kitchen is designed with both style and function in mind, complete with stainless steel appliances, a breakfast bar and ample storage. For added convenience, enjoy the in-suite front-load full-size washer and dryer. Step out onto your private balcony with stylish wooden patio slabs, close the Phantom screen door behind you, and savour a morning coffee or unwind after a long day. Forget multiple monthly bills! Maintenance fees include ALL utilities (Heat, Hydro, and Water), leaving you with more time to enjoy everything this building and neighbourhood have to offer. This suite comes complete with 1 underground parking spot, 1 oversized locker, and access to fantastic amenities including a gym, party room, games room, and visitor parking. The location is second to none - just steps to Finch subway and YRT transit, cafes, restaurants, shops, and parks. Whether youre a first-time buyer, savvy investor, or someone looking to simplify life with comfort and convenience, this fabulously maintained suite checks all the boxes. A must-see opportunity that truly stands out in the market! (id:49187)
1507 - 135 East Liberty Street
Toronto (Niagara), Ontario
Welcome to Liberty Village's Market Tower. This 1+den, 1-bathroom suite offers 611 sq'. of well-designed interior space, ideally located on the 15th floor with unobstructed eastern views. Large windows flood the suite with natural light and open onto a sunny private balcony, the perfect spot to enjoy expansive city views and morning sun. The modern kitchen features soft-close cabinetry, built-in appliances, and granite countertops, seamlessly blending style and functionality. The versatile den is ideal for a home office or guest space, while the thoughtfully designed layout maximizes both comfort and usability. Situated in Toronto's vibrant West End, you're just steps from Liberty Village dining and cafés, King West nightlife, Trinity Bellwoods Park, and waterfront trails. Commuters will appreciate easy access to the Gardiner Expressway and DVP, Exhibition GO Station, and the Waterfront streetcar loop, making travel throughout the city effortless. (id:49187)
20 Carlisle Road
Flamborough, Ontario
Exceptional live/work/investment opportunity on 4.68 acres, zoned E2 Industrial with exception, in a highly accessible location just moments from traffic-light access to Highway 6 and close to Highways 401 and 403. The property features a three-bay concrete block shop with transferable zoning that was operating as a metal fabrication facility, complemented by a large dome addition and extensive on-site storage, including five storage containers (approximately 7' x 20' each). Ample open land provides significant flexibility for operations, storage, or future expansion. Adding tremendous value are two separate residential dwellings on site: a 1,470 sq. ft. three-bedroom home and a beautiful 1,647 sq. ft. two-bedroom residence with a full, high basement. Both homes include garage parking, making this an ideal setup for owner-operators, multi-generational living, or rental income. Buyer to complete their own due diligence regarding permitted future uses beyond current zoning. A truly rare and versatile indstrial-residential offerinq delivering outstanding value, location, and income potential (id:49187)
20 Carlisle Road
Flamborough, Ontario
A rare and versatile acreage offering just moments from Highway 6 with light-controlled access, this exceptional 4.68-acre property delivers the perfect blend of privacy, flexibility, and future potential. Live comfortably in the newer 2011-built, 1,647 sq. ft. two-bedroom residence, thoughtfully designed with 9-foot ceilings, an open-concept layout, and hardwood flooring throughout. The spacious primary suite features a private ensuite and large walk-in closet, while main-floor laundry adds everyday convenience. Step outside from the main living area to a rear patio overlooking your own expansive acreage, ideal for relaxing or entertaining. A large oversized double garage with direct interior access completes this impressive home. Enhancing the value of this unique property is a second detached residence offering 1,470 sq. ft., three bedrooms, and garage parking-perfect for rental income, a home-based office, multi-generational living, or extended family accommodations. Zoned E2 Industrial with exception, this property presents outstanding long-term flexibility. Property also includes commercial building. See other listing. A truly exceptional opportunity offering acreage, multiple dwellings, and unmatched accessibility in a highly desirable location. RSA. (id:49187)
287 South Mill Street
Fort Erie (Ridgeway), Ontario
Located in the peaceful community of Ridgeway, this adorable bungalow rests on a generous fully-fenced lot ready for its new owners. This home is absolutely perfect for first time buyers or downsizers looking to start their next chapter located steps to all amenities, the Friendship Trail and a five minute drive to Crystal Beach. Featuring a newly built floating deck (2024), pergola, covered porch area and interior sunroom, this home isn't just perfect for summer living but for all seasons. Featuring newly installed laminate floors (2023) and ceramic tiles (2025) throughout the home, this fully functional home gives the ample living space and coziness perfect for small town living. The kitchen has been completely refreshed with a built-in coffee bar and bench, new counters, refaced doors and appliances (2023) and is fully open to the living room with large windows letting in desired natural light. The main floors also offers a renovated bathroom (2023) with large soaker tub with beautiful tile, two large bedrooms and main floor laundry offering the move-in ready opportunity with desired amenities. The bonus front sunroom has been fully insulated to enjoy year round and is beyond charming in any season to cozy up with your favourite book or preferred drink. There is plenty of outdoor space including a bonus mud room off of the entrance to be used in any season, beautiful front and side pergola, and a large backyard perfect for growing family or anyone with pets. Enjoy extra storage space in the large 12x16 shed with a long 3 car driveway. Nestled on a peaceful street, this home represents the best of all-season living. (id:49187)

