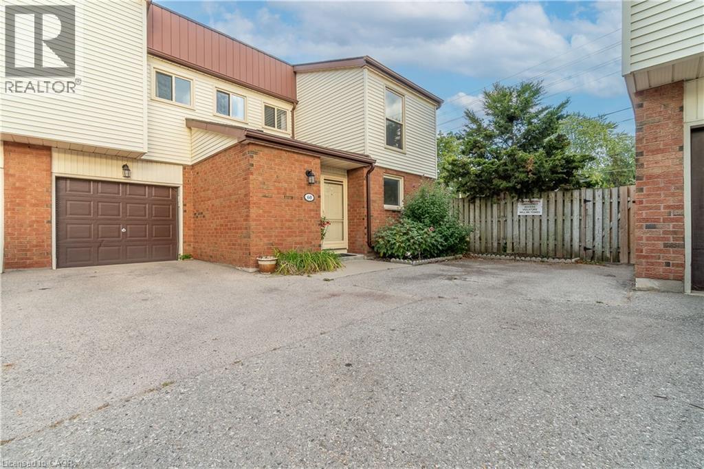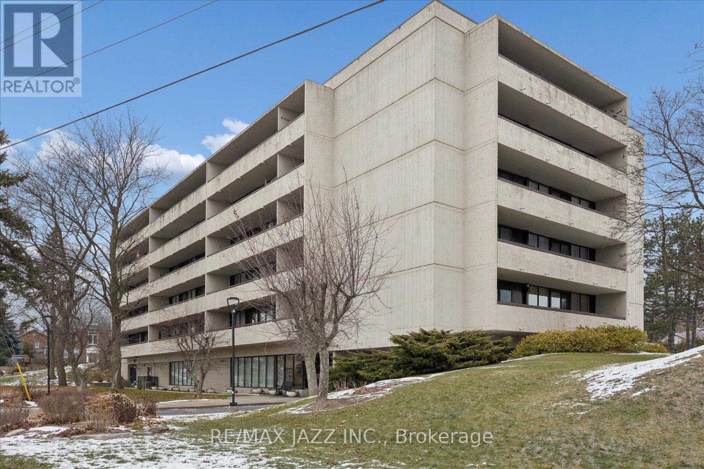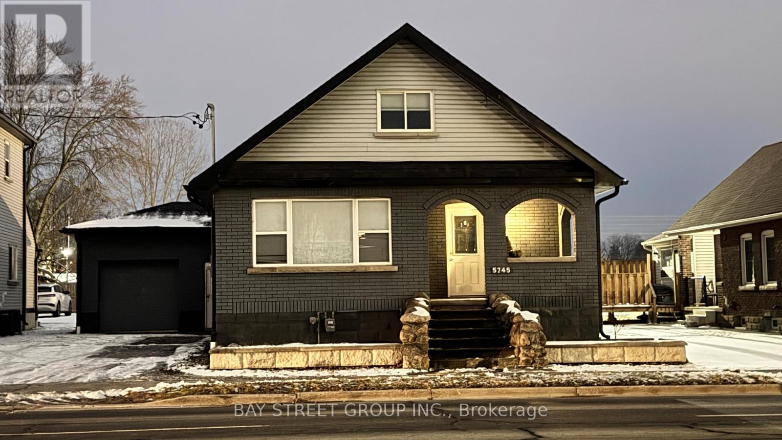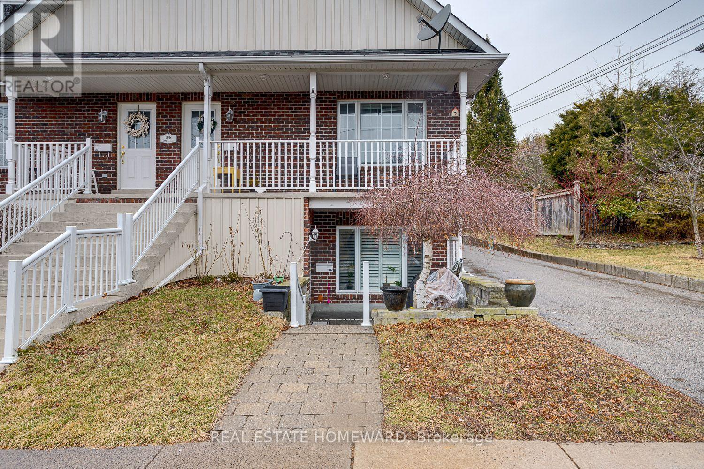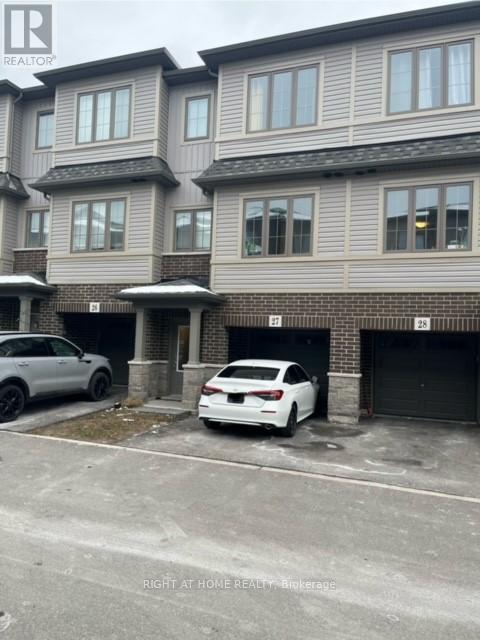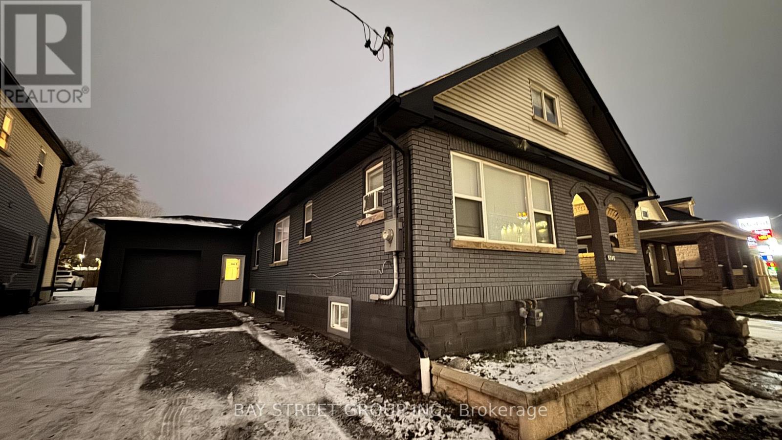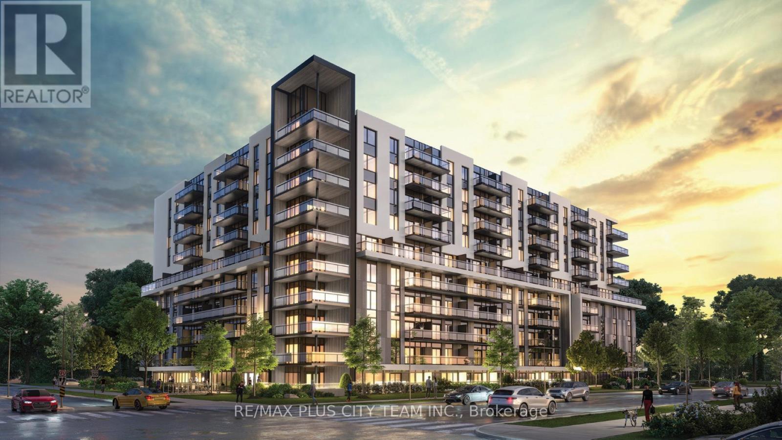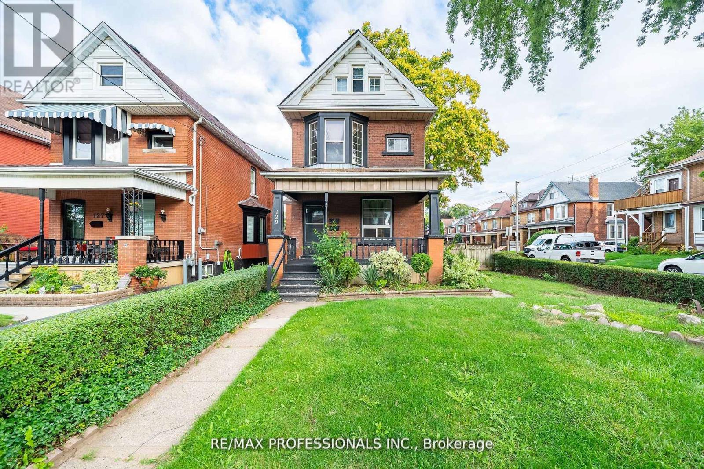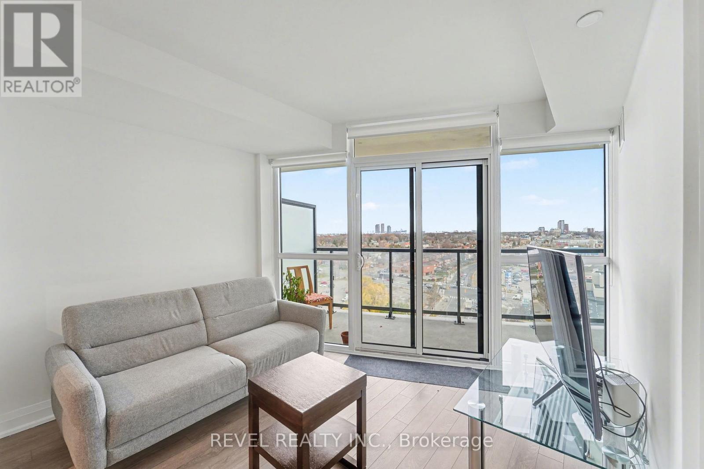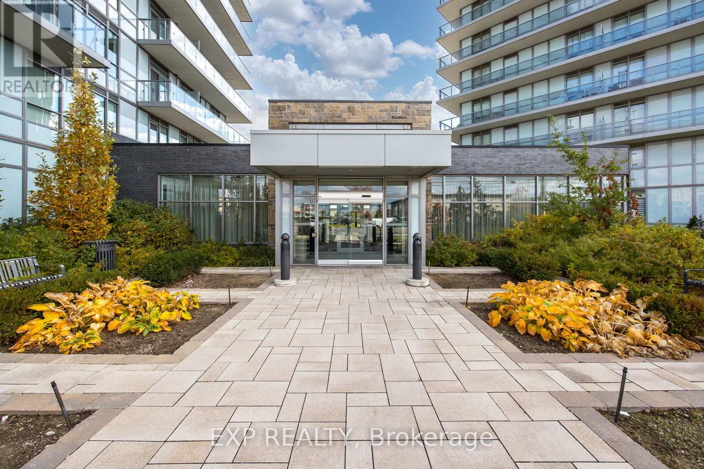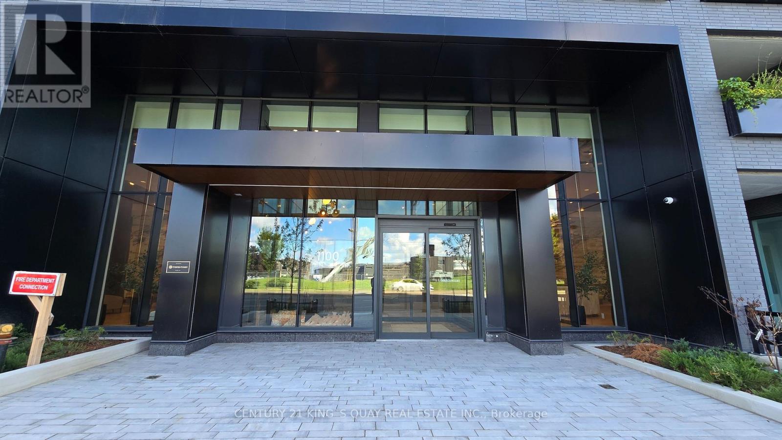770 Fanshawe Park Road E Unit# 60
London, Ontario
Updated Townhome Condo – End Unit with No Rear Neighbors. Welcome to 770 Fanshawe Park Road East, Unit #60, located in the desirable London North area – a wonderful, family-friendly neighborhood within the Stoney Creek / A.B. Lucas school district. This updated end-unit townhome condo offers privacy, comfort, and convenience, nestled in a quiet, tucked-away complex. Featuring 3 bedrooms, 3 bathrooms, and an attached garage, this home boasts many favorable features. The primary bedroom includes a 4-piece ensuite, adding to the home's appeal. As soon as you step inside, you’ll love the bright and spacious foyer, which opens into the open-concept main floor layout. The beautifully renovated kitchen includes quartz countertops, an undermount sink, tile backsplash, and high-quality appliances. The formal dining room and large living room overlook oversized patio doors, flooding the space with natural light. Upstairs, you’ll find a generously sized primary bedroom with ensuite, two additional well-sized bedrooms, and a full main bathroom. The partially finished basement features stylish laminate flooring and a wet bar – perfect for entertaining. Enjoy the private backyard with convenient rear access. The complex includes an outdoor pool, two parking spaces, and ample visitor parking. (id:49187)
102 - 120 Elgin Street W
Oshawa (O'neill), Ontario
Welcome to this spacious, beautiful condo offering over 1,000 sq ft of comfortable, open-concept living, in a highly sought-after building where units rarely come to market. From the moment you step inside, you'll appreciate the upgraded flooring throughout and the bright, airy layout designed for both relaxation and entertaining. The generous living and dining area provides plenty of room for family dinners or gathering with guests, seamlessly connecting to a huge private balcony with sweeping westerly views overlooking the Oshawa Valley Botanical Gardens-perfect for taking in breathtaking sunsets year-round. The large primary bedroom features a walk-in closet and ample space for a full bedroom suite, while the second bedroom offers flexibility for family, guests, or a home office, complete with a walkout to the balcony. Enjoy the convenience of secure underground parking, plus all the benefits of condo living in a well-maintained community close to parks, trails, transit, and local amenities. Spacious, bright, and set in an exclusive building-this is condo living at its finest. (id:49187)
Side Bachelor - 5745 Stanley Avenue
Niagara Falls (Hospital), Ontario
Bachelor Unit Available! Located in the heart of Niagara Falls, this unit features 1 bed and a full bathroom, and a functional kitchen. Recent renovated. Perfect for one. Utilities, furniture and Wifi are all included! Looking for student, new comer, young families and professionals. Need Application form, Job letter & paystubs, credit report. (id:49187)
102 - 106 Anne Street
Cobourg, Ontario
ON THE SHORES OF LAKE ONTARIO IS WHERE YOU WILL FIND THE LOVELY TOWN OF COBOURG AND IN THE LOVELY TOWN OF COBOURG IS WHERE YOU WILL FIND THIS SPECIAL TWO BEDROOM CONDO. Location! Location! Location! Two Bedroom Condo In A Charming 4-Plex Style Building In Central Cobourg. With Open Concept Kitchen/Living/Dining Area, In-Floor Radiant Heat And A Gas Fireplace That Creates A Cozy Atmosphere. Outdoors You Will Find Yourself Relaxing on Your Private Patio And You Have The Usual 1 Parking Space. WALKING DISTANCE TO CAFES, RESTAURANTS, VICTORIA PARK, DOWNTOWN SHOPPING AND A COUPLE OF SCHOOLS TOO. AFFORDABLE LIVING IN COBOURG OR A GREAT CASUAL GET AWAY ON THE WEEKENDS FOR SOME BEACH TIME AWAY FROM THE CITY. If It's Your Time To Downsize Then This Is The Time To Take The Next Step Towards The Lifestyle That Fits Your Needs. (id:49187)
27 - 124 Compass Trail
Cambridge, Ontario
Welcome to this stunning, freshly painted, sun-filled townhome featuring 3 spacious bedrooms, a versatile den/home office, and 2.5 modern bathrooms. The open-concept layout boasts an upgraded kitchen with a large island perfect for entertaining or family gatherings. Separate Living and Dining Area. Enjoy large windows throughout that flood the space with natural light. Beautiful finishes and functional design Ideal layout for families or professionals. Built in garage for convenient parking. Prime Location! Just a 5-minute drive to Hwy 401 & 8, top-rated schools, daycare, grocery stores, parks, and all major amenities. Don't miss this opportunity to live in comfort and style in a highly desirable neighborhood! (id:49187)
Side Upper - 5745 Stanley Avenue
Niagara Falls (Hospital), Ontario
Two-Bedroom Unit Available! Located in the heart of Niagara Falls, this unit features 2 spacious bedrooms, 1 full bathrooms, a living room, a dining area and a functional kitchen. Recent renovated. Perfect for small groups. Utilities, furniture and Wifi are all included! Looking for students, new comer, young families and professionals. Need Application form, Job letter & paystubs, credit report. (id:49187)
820 - 575 Conklin Road
Brantford, Ontario
Welcome to this brand new 1-bedroom suite in The Ambrose Condos, available for lease in one of the area's most vibrant and growing communities. This thoughtfully designed home features an open-concept layout with a bright living and dining space that flows seamlessly onto a spacious balcony, perfect for relaxing or entertaining. The sleek kitchen is equipped with quartz countertops, stainless steel appliances, and a central island that offers both style and functionality. Enjoy 9-foot ceilings, large windows that fill the space with natural light, and in-suite laundry for added convenience. Located just minutes from major shopping destinations, scenic parks, public transit, and everyday amenities, this unit offers a modern lifestyle in a prime location. This thoughtfully designed suite offers the perfect mix of comfort, design, and location in a vibrant, newly built community. (id:49187)
Upper - 129 Balsam Avenue S
Hamilton (St. Clair), Ontario
Welcome to this impressive, modern upper unit across two levels, perfectly tailored for a growing family. It offers three generously sized bedrooms, one bathroom, and a bright, airy family room adjacent to a brand-new kitchen. The unit includes one dedicated car parking space, a private balcony, and convenient in-suite laundry facilities. Tenant is responsible for 50% of utilities. Extensively renovated with quality craftsmanship, this vacant unit is ready for immediate occupancy. (id:49187)
Main, Lower - 129 Balsam Avenue N
Hamilton (Blakeley), Ontario
Welcome to this stunning, move-in ready main and basement unit, an ideal opportunity for comfortable and stylish living. Step into the beautifully redesigned space, showcasing two bedrooms and two bathrooms, with exclusive access to the side yard. The open-concept kitchen is a chef's delight, boasting sleek stainless steel appliances and a breakfast bar that flows into the elegant living and dining areas. The primary suite features a statement rustic barn door, and the unit includes bonus space in the sunroom, a lower-level den, and in-suite laundry. Tenant is responsible for 50% of utilities. This vacant home is ready for immediate occupancy. (id:49187)
1506 - 1461 Lawrence Avenue E
Toronto (Brookhaven-Amesbury), Ontario
Welcome to 1506-1461 Lawrence Ave West. This beautiful 2-bedroom, 2-bathroom condo offers 691 sq. ft. of modern living, complete with a locker and 1 underground parking space.Located in the modern 7 On The Park Condos in Toronto's vibrant Brookhaven-Amesbury neighbourhood, this nearly new 3-year-old condo offers the perfect combination of convenience and lifestyle.Step outside to enjoy nearby green spaces like Amesbury Park, or take advantage of the easy access to major highways, Yorkdale Mall, and all the amenities the neighbourhood has to offer.Residents of 7 On The Park enjoy a range of premium amenities, including a fitness centre, party and games rooms, concierge service, pet and car wash stations, and secure bike storage, making everyday living both comfortable and convenient. (id:49187)
706 - 4655 Glen Erin Drive
Mississauga (Central Erin Mills), Ontario
Welcome to urban living in the heart of Central Erin Mills! This beautifully maintained2-bedroom, 2-bathroom condo offers a functional open-concept layout with modern kitchenfinishes, generous living space, and sun-filled south exposure. Step out onto a large privatebalcony and take in stunning views of downtown Toronto and the CN Tower - the perfect backdropfor your morning coffee or evening unwind.Both bedrooms are well-sized with ample closet space, and the unit offers tasteful finishesthroughout. Located in a highly sought-after building with top-tier amenities, and just minutesfrom Credit Valley Hospital, Erin Mills Town Centre, Hwy 403, restaurants, and public transit. (id:49187)
236 - 1100 Sheppard Avenue W
Toronto (York University Heights), Ontario
Spacious 2 Bedroom plus Den unit with 1 Locker. Convenient Location closet to York University, Yorkdale Mall, Costco, Home Depot, TTC, GO Transit and Highway. Great building amenities Rooftop Terrace BBQ, Fitness Centre, Gym, Lounge and Bar, Pet Spa, 24 hour Security, Visitor Parking. ***Non-smoker, No pets*** (id:49187)

