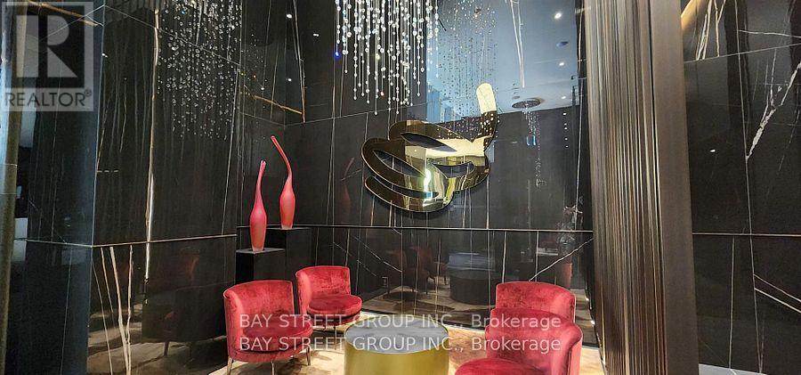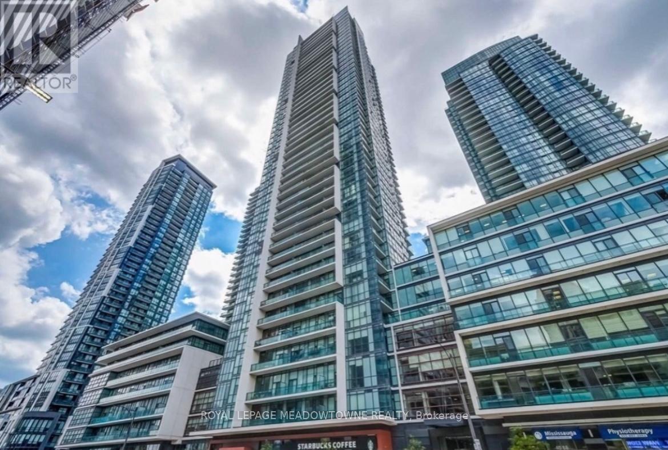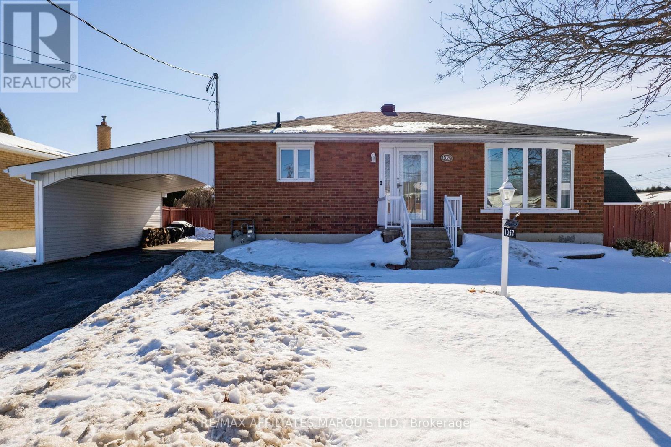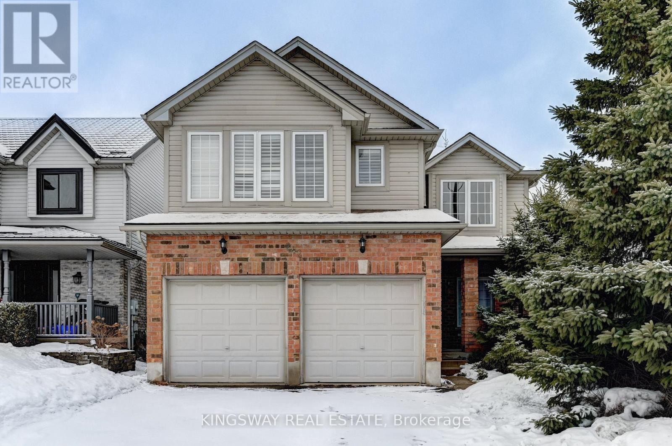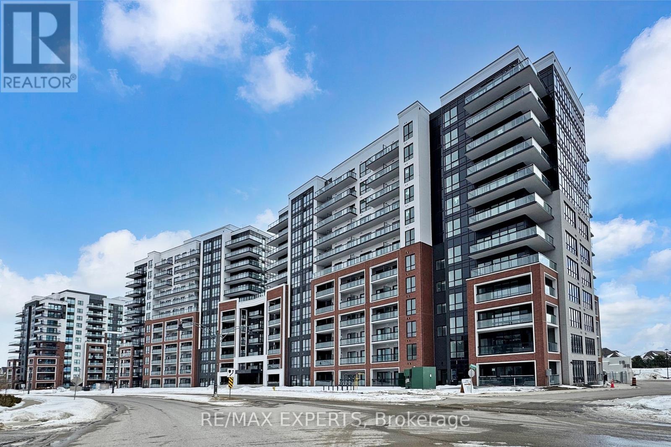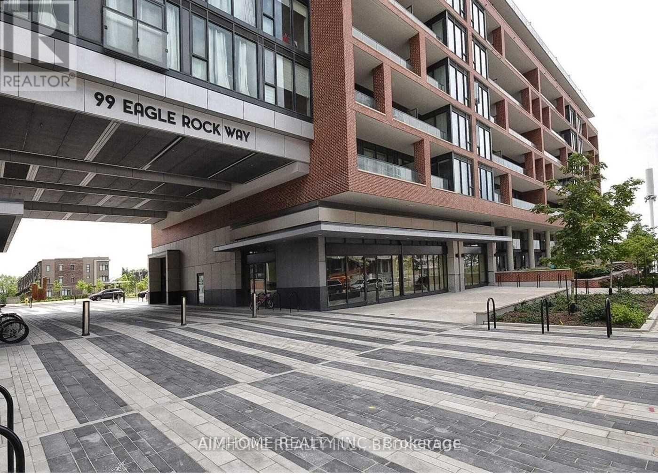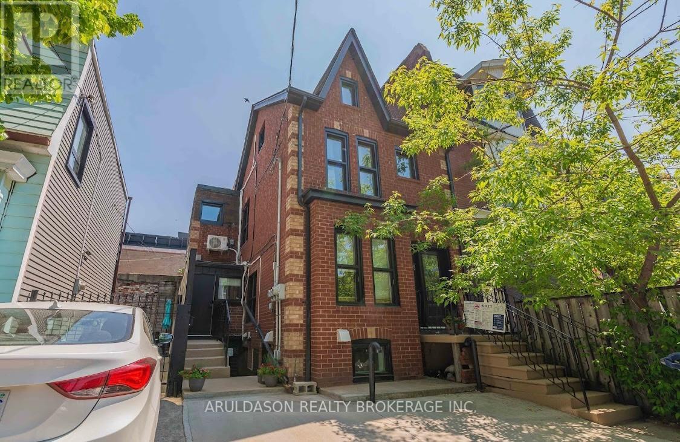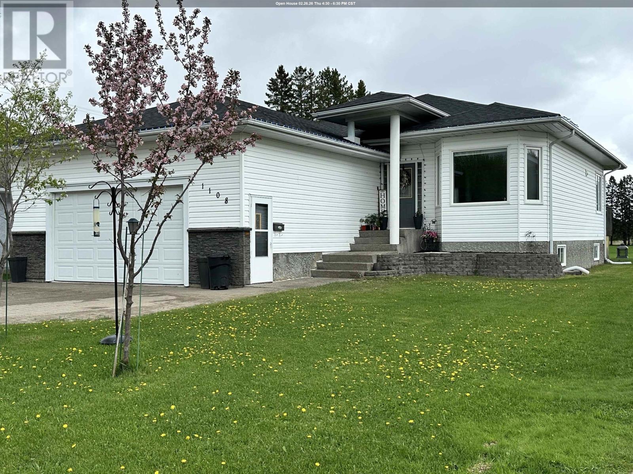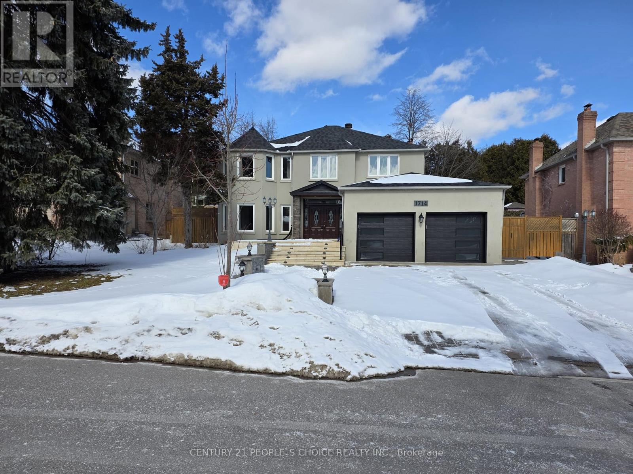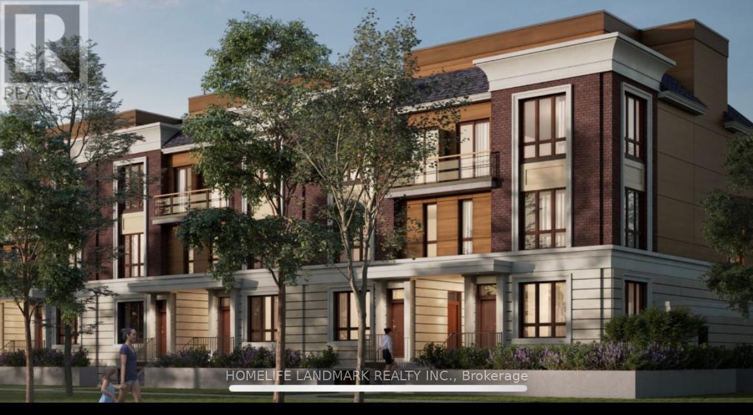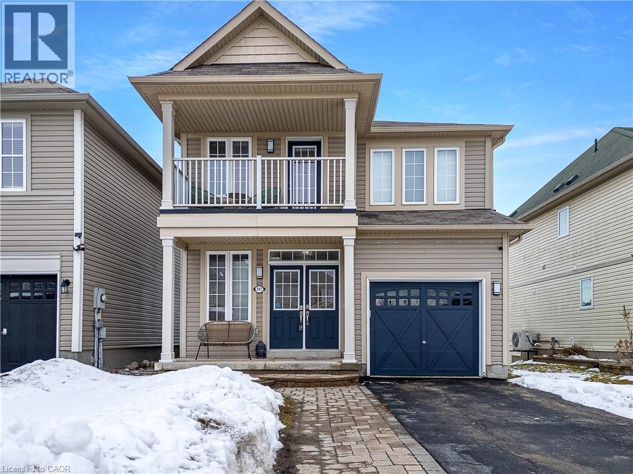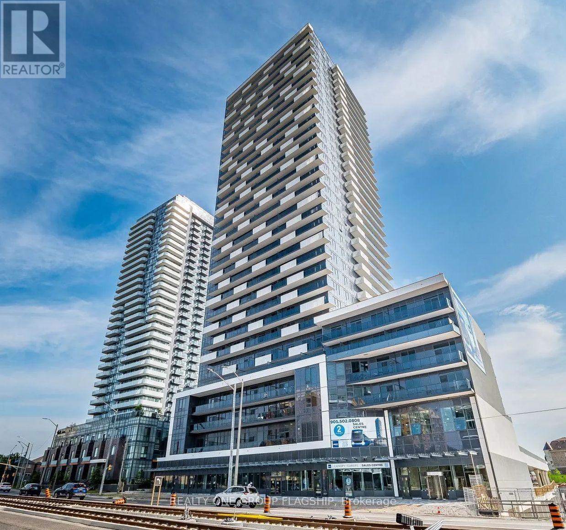2606 - 11 Yorkville Avenue
Toronto (Annex), Ontario
Experience luxury living in the heart of Yorkville with this beautiful over 800sqft, 2-bedroom, 2-bathroom suite. Designed with exquisite high-end finishes, the unit boasts floor-to-ceiling windows in both bedrooms, huge walk-in closet. The open-concept layout features a modern kitchen equipped with premium Miele appliances and a balcony for seamless indoor-outdoor living. Located just steps from the Bloor-Yonge subway, Bay/Bloor/Yonge TTC, world-class shopping, top-tier dining, supermarkets, museums, and universities like U of T and TMU, this residence offers unparalleled convenience. Residents enjoy an array of five-star amenities, including an indoor-outdoor pool, sophisticated lounge, private wine dining room, pet spa, 24/7 concierge service, and more. Live in one of Toronto's most prestigious neighbourhoods with the finest in comfort and style. (id:49187)
501 - 4070 Confederation Parkway
Mississauga (Creditview), Ontario
Welcome to this stunning luxury condo located in the highly sought-after Parkside Village community in the heart of Mississauga. This beautifully designed suite features soaring 10-foot ceilings and floor-to-ceiling windows, filling the space with natural light and offering spectacular city views. The unit has been recently updated with modern flooring and a refreshed bathroom shower, adding a contemporary touch to its already elegant design. Enjoy the convenience of a prime parking space located next to the elevator, along with a private locker and window coverings included for your comfort. Residents benefit from 24/7 concierge service and 24/7 security monitoring, ensuring peace of mind and a premium living experience. Located just steps from public transit, Square One Shopping Centre, YMCA, Sheridan College, Mississauga Library, City Hall, Celebration Square, and a vibrant selection of restaurants and bars, with quick access to Highway 403 - this is urban living at its finest. (id:49187)
1057 Roy Avenue
Cornwall, Ontario
Welcome to this adorable 3+1 bedroom, 2 bathroom bungalow tucked away on a quiet street where life just feels a little more relaxed. Sitting proudly on a corner lot, this home offers extra space, added privacy, and a fully fenced yard that's perfect for kids, pets, gardening... or simply enjoying your morning coffee in peace. Step inside and you'll immediately notice the abundance of natural light pouring through the windows, creating a warm and inviting atmosphere throughout the main level. The layout is functional and family-friendly, offering three comfortable bedrooms upstairs and a beautifully versatile lower level with an additional bedroom - ideal for guests, a home office, or a growing family. Downstairs, the cozy wood-burning fireplace becomes the heart of the home in cooler months - picture movie nights, holiday gatherings, or just unwinding after a long day with that crackling fire going. It's the kind of space that makes winter feel magical.You'll also appreciate that several of the bigger-ticket items have already been updated, giving you peace of mind and allowing you to focus on making the space your own rather than tackling major projects right away. Whether you're starting out, downsizing, or simply looking for a move-in ready home in a quiet, established neighbourhood, this charming bungalow checks all the right boxes. Cozy, bright, practical, and full of potential - it's ready for its next chapter. (id:49187)
242 Doon Mills Drive
Kitchener, Ontario
LOOK NO FURTHER!!! Absolutely Stunning Double Car Garage 4 + 1 Bedrooms & 4 Washrooms Fully Finished Single Detached Home In the Highly Sought After Doon Area in Kitchener. Close to Hwy 401, Conestoga College, Shopping, Restaurants, Top Rated Schools, Parks & All Other Major Conveniences. Turnkey Home Ready To Move in With Tasteful Upgrades. Inviting Front Porch Leads you to An Open Foyer With Ceramics. Open Concept Layout With a Huge Great Room With a Gas Fireplace Overlooking A Super Deep Cottage like Backyard . Fully Refurbished Kitchen With Granite Countertops & Large Breakfast Bar. Custom Backsplash & Under Counter Lighting. Good Sized Dining area. Whole Home is Carpet Free Featuring Maple Hardwood Flooring & Tiles + New Vinyl Plank Flooring in The Basement. Main Floor Powder Room. Door From the Garage To the Inside. Hardwood Staircase LEads You to the Second Floor with 4 Very Good Sized Bedrooms. 2 Full Washrooms. Primary BEdroom With A Walk in Closet & a 4 PCe Ensuite Featuring a Jacuzzi Tub. WHole House is Freshly Painted in Neutral Colors. Fully Finished BAsement With a LArge Recreation Room Featuring a Large Dry Bar WIth a Bar Fridge. Pot Lights. Laundry Room, Another Full 3 Pce Washroom & 5th Br/ Den/ Office. Central Humidifier & Water Softener. Cottage Like Huge 139 ft Deep Backyard BAcking Onto a Farm House. With A huge Deck & Shed. Berries In the Garden, Black & Red Currants & Gooseberries. (id:49187)
118 - 51 Clarington Boulevard
Clarington (Bowmanville), Ontario
Be the first to enjoy this brand-new 1-bedroom plus den suite at MODO Condominiums, ideally located in the heart of Bowmanville. This well-designed unit offers a bright, open-concept layout with large windows and a private balcony that allows for plenty of natural light, creating a comfortable and inviting atmosphere throughout the living space. The contemporary kitchen is equipped with quartz countertops and stainless steel appliances, providing both style and functionality while seamlessly connecting to the main living and dining area-perfect for everyday living or entertaining. Vinyl flooring runs throughout the suite for a clean, modern look, and the convenience of in-suite stacked laundry adds to the practicality of the home. The separate den offers excellent flexibility and can easily be used as a home office, reading nook, or additional sitting area depending on your needs. Residents of the building have access to a variety of amenities, including indoor and outdoor lounge spaces, a fully equipped fitness centre, and a residents' boardroom suitable for meetings or remote work. The unit also comes complimentary rooftop barbeque internet service for added value. Located just steps to shops, cafes, parks, everyday conveniences, Highway 401, and the future Bowmanville GO Station, this suite offers an excellent opportunity to lease in a growing and well-connected community. A fantastic option for anyone looking for modern living in one of Bowmanville's newest developments. (id:49187)
615 - 99 Eagle Rock Way
Vaughan (Maple), Ontario
Welcome to Indigo Condominiums in the heart of Maple. Ideally situated just steps from Maple GO Station and minutes to Highway 400, this prime location offers convenient access to schools, parks, public transit, major highways, shopping, City Hall, the hospital, and more.This bright one-bedroom plus den suite features one full bathroom and a spacious balcony with desirable south exposure and unobstructed park views. Floor-to-ceiling windows fill the unit with an abundance of natural light, complementing the exceptionally luxurious finishes throughout. Parking and locker are included.Residents enjoy premium building amenities, including concierge service, guest suite, party room, rooftop terrace, fitness centre, and visitor parking.A fantastic opportunity not to be missed! (id:49187)
1 Givins Street
Toronto (Trinity-Bellwoods), Ontario
Prime central Toronto investment opportunity! Spacious home with three self-contained units with separate entrances and hydro meters, including a newly built lower unit. This property includes a beautifully renovated upper 3 bedroom suite, a main floor 2 bedroom suite, and lower 2 bedroom unit. Located in a perfect central location - this investment opportunity sits in an area with very high rental demand. The unique home is in the safe and desirable Trinity-Bellwoods neighborhood - steps to TTC, schools, banks, shops, and amenities.Over $400,000 has been spent on renovations. Features include a large terrace, abundant natural light, and updates throughout. (id:49187)
1108 Christie Ave N
Fort Frances, Ontario
EXCEPTIONAL FAMILY HOME IN A WONDERFUL, QUIET LOCATION!! This stellar 4-bedroom, 3 full bathroom home offers approximately 2,650 +/- total square feet of living space with a wonderful layout and has SO much to offer! Exceptional features include a fantastic open concept kitchen/living/dining area designed for hosting gatherings and entertaining, an attached and insulated 1.5 car garage and a great backyard in a park-like setting and AMPLE living space throughout this entire home! Desirable, low-traffic north-end location just steps from the "Eighth Street Trails". The main floor of this home touts a wonderful layout with daily convenience worked into the guest-oriented space with a beautiful kitchen offering a HUGE island with bar stool seating, gas range, walk-in pantry and some updated finishings. Found in the same area is a wonderful living room with a gas fireplace, tied together perfectly with the dining area bathed in natural light from the ample East and South-facing windows and gorgeous centre staircase giving the home a true "grand" feel! The primary bedroom is privately tucked away and has ample space, including a spa-like ensuite bathroom and excellent walk-in closet! Bedroom #2, a second full bathroom, front reading room and spacious foyer all complete the main level. The fully-finished basement offers a substantial boost in living space with plenty of room for a home gym, kids play room, hobby space or more! Two further bedrooms BOTH with WALK-IN CLOSETS, a spacious 3-piece bathroom and a large mechanical/laundry/storage area also make up the lower level. The backyard offers a deck with a gas hookup for BBQ, gazebo, firepit and room for potential future gardens - it feels like a cozy oasis, right at home! ACT NOW - THERE AREN'T MANY HOMES AVAILABLE LIKE THIS ONE!! (id:49187)
1714 Covington Terrace
Mississauga (East Credit), Ontario
Luxury Living in Prestigious Credit Point. Welcome to this exceptional executive residence nestled in the heart of the sought-after multi-million dollar Credit Pointe community. Designed to impress, This beautifully upgraded home offers a rare blend of sophistication, comfort, and convenience. Step in a grand marble foyer and elegant circular staircase welcome you inside. Hardwood flooring spans all three levels, Spacious principal room feature rich hardwood flooring throughout the main and upper levels. The chef-inspired kitchen is fully renovated with granite countertops, custom cabinetry, pot lights, and premium built-in appliances perfect for entertaining or everyday living. The stylishly renovated bathrooms offer modern luxury throughout. Enjoy cozy evenings by the fireplace, or unwind while taking in serene views that make this house truly feel like home. A beautifully maintained heated swimming pool set in a private backyard oasis. Surrounded by mature landscaping and offering complete privacy, this outdoor retreat is perfect for relaxing or entertaining. The heated pool allows for extended seasonal enjoyment, while the serene, secluded setting creates a resort-like atmosphere right at home.Located in one of Mississauga's premier neighborhoods, surrounded by lush trails, top-rated schools, beautiful parks, and just minutes to Highways 403, QEW, public transit, Credit Valley Hospital, and major shopping centers. This is a rare leasing opportunity for discerning tenants seeking style, space, and an elite address. (id:49187)
10 - 4015 Hickory Drive
Mississauga (Rathwood), Ontario
Brand new 2 bedroom, 2 bathroom modern townhouse in a prime location in East Mississauga, including an underground parking space and a Locker. The open concept layout is perfect for family living. Close to schools, shopping centers, libraries and public transport. There are parks and walking trails nearby . S/S appliances: refrigerator, stacked washer-dryer, stove, combined microwave and range hood. (id:49187)
107 Norwich Road
Breslau, Ontario
If you’ve been searching for space to grow, in a family-friendly neighbourhood, and parks practically at your doorstep, this 3-bedroom home backing onto the Breslau Community Centre is just the one. Check out our TOP 6 reasons this home works long-term: #6: CARPET-FREE MAIN FLOOR: This level is built for connection. An open-concept kitchen flows into the dinette and family room, creating a central gathering space, where you’ll appreciate 9-foot ceilings and large windows overlooking the backyard. Rounding off the main floor is a stylish powder room. #5: KITCHEN & DINING: The bright, two-toned kitchen offers stainless steel appliances, quartz countertops, and an island with a breakfast bar, making everyday meal prep a breeze. The adjacent dinette with a walkout makes for easy indoor/outdoor dining. #4: BEDROOMS & ENSUITE: Upstairs, there are 3 comfortable bedrooms, including one with a covered porch, and a bright primary suite with a walk-in closet and a private 4-piece ensuite with a shower and a soaker tub. The remaining bedrooms share a 4-piece main bath with a shower/tub combo. #3: UPSTAIRS LAUNDRY: No more trips to the basement. #2: FINISHED BASEMENT: The carpet-free basement adds the flexibility every growing household needs. A spacious rec room, a second powder room, and storage give you options, whether you go for a home office, gym, playroom, or home theatre. #1: BRESLAU LIVING: Breslau offers that rare balance — peaceful residential living while staying connected to Kitchener, Waterloo, Cambridge, and Guelph. You’re close to schools, parks, the Breslau community centre, and everyday amenities, while still enjoying a quieter pace of life. And backing directly onto the Breslau Community Centre fields means no rear neighbours — just open sightlines, sunrise views, and room for the kids to play steps from home. (id:49187)
2302 - 5105 Hurontario Street
Mississauga (Hurontario), Ontario
Brand-new two-bedroom, corner suite in the heart of Mississauga, offering approximately 240 sq. ft. balcony and 760 sq. ft. of bright, functional living space. With east, south, and west exposures, the unit is filled with natural light and features 9-foot ceilings and a spacious balcony. The primary bedroom includes a mirrored closet and a private ensuite, and both bedrooms have separate thermostats for added comfort. One underground parking space is included. Located in the iconic Canopy Towers, residents enjoy premium amenities, including a resort-style indoor pool with whirlpool and sauna, yoga and fitness studios, a sports lounge, party room with fireplace, pet wash station, landscaped terrace, and 24-hour concierge. Close to transit, GO Bus, Highways 401, 403, and QEW, future LRT, and minutes from Square One Shopping Centre, dining, parks, schools, library, and the Living Arts Centre. (id:49187)

