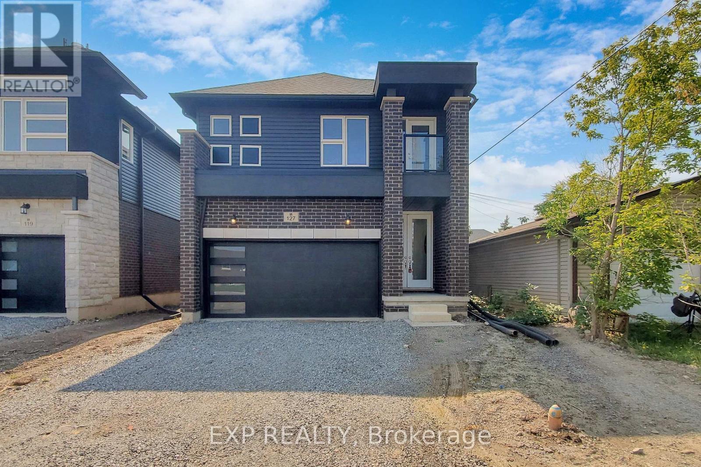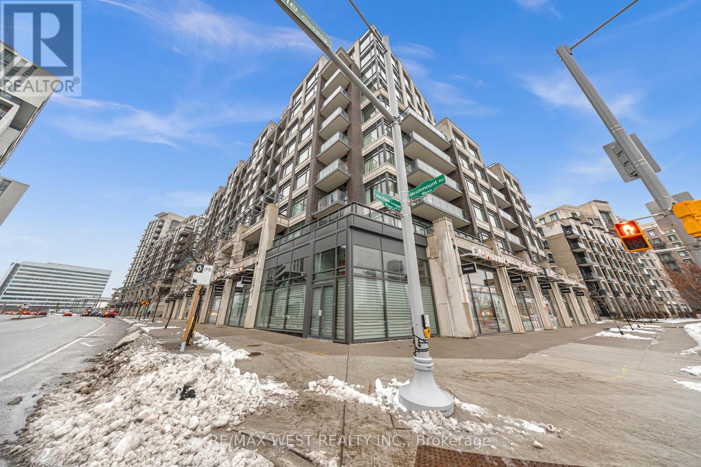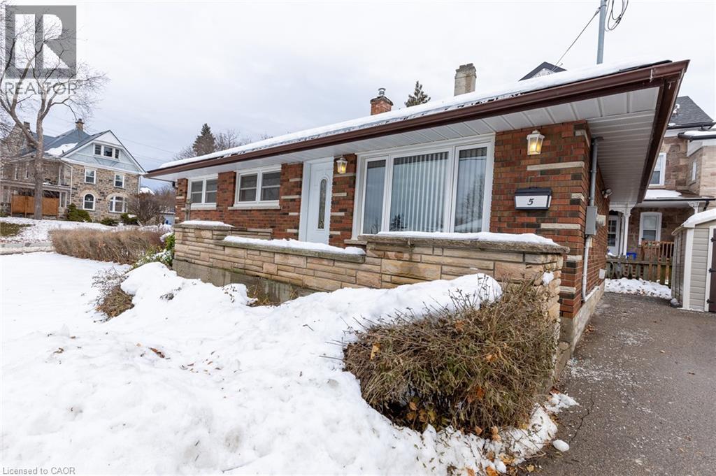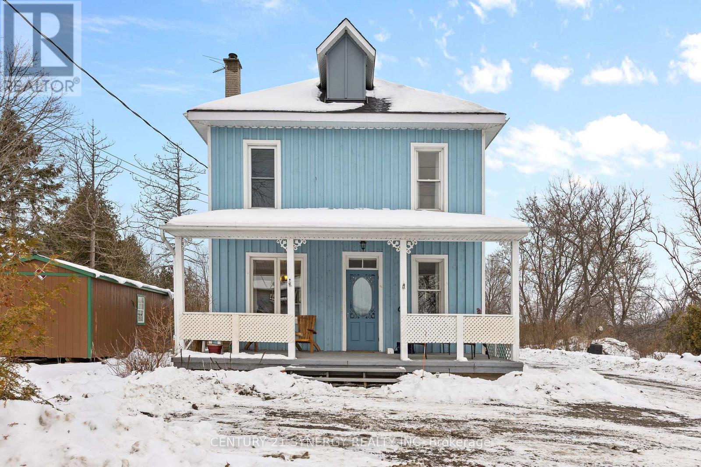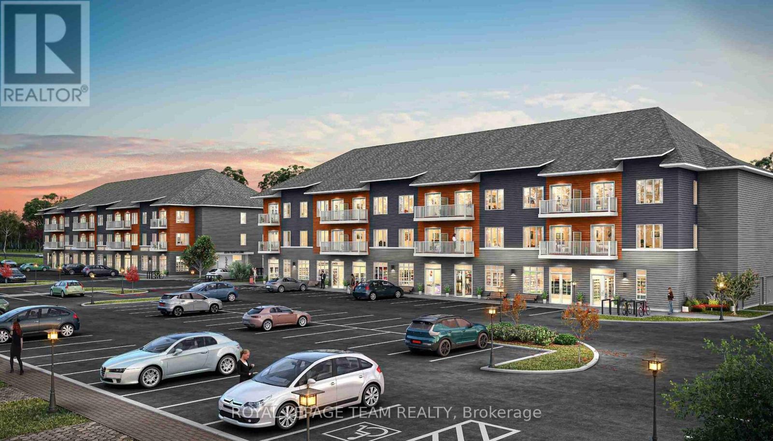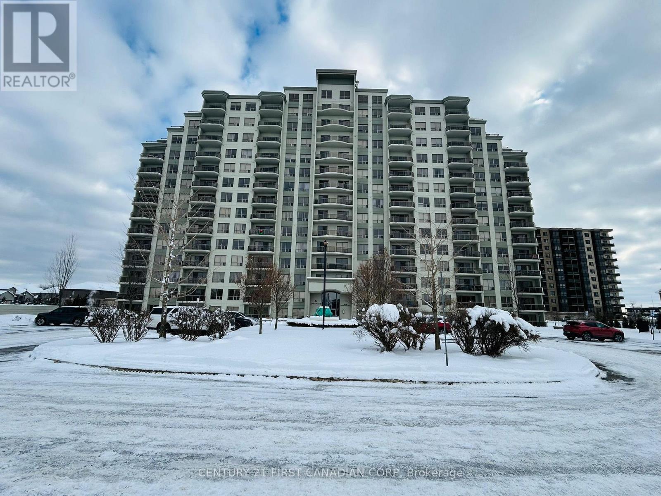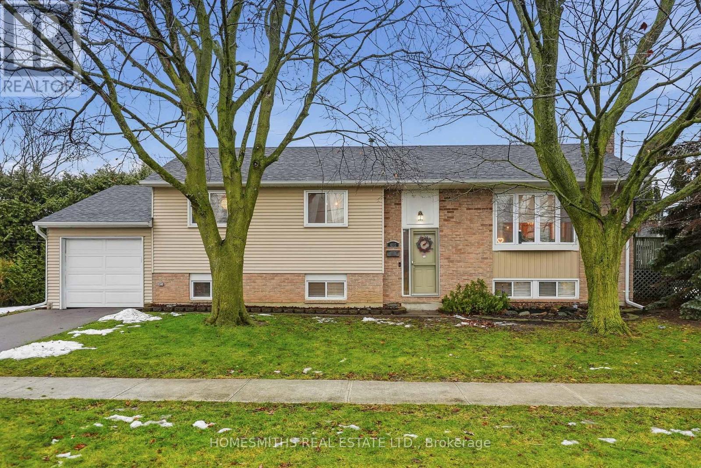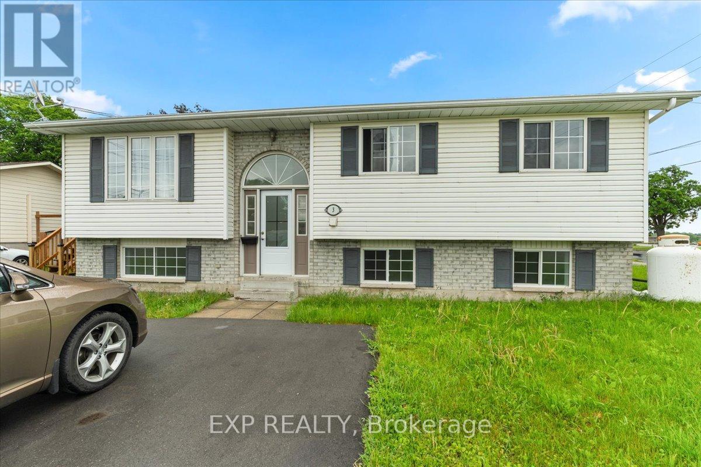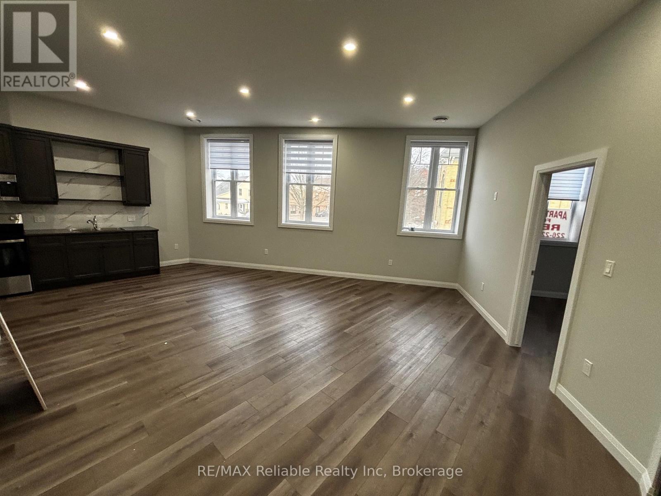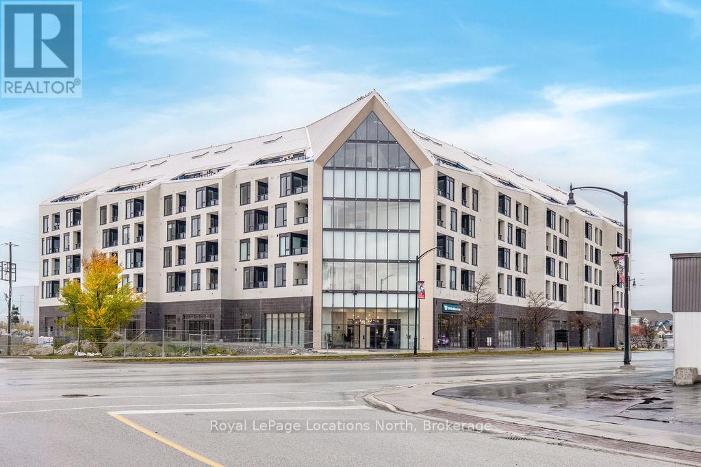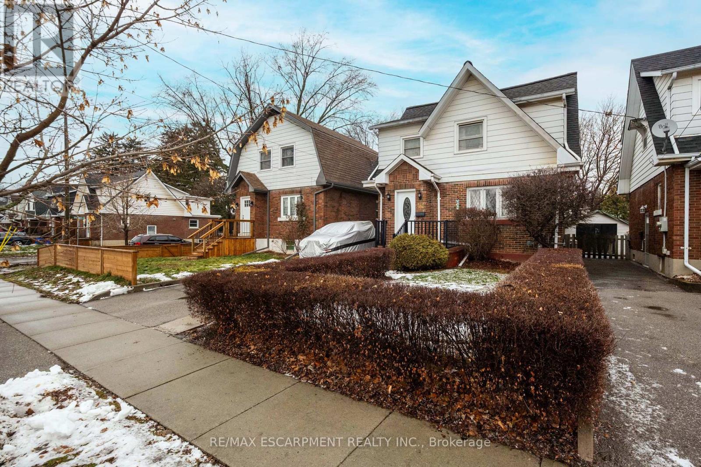127 Laugher Avenue
Welland (Lincoln/crowland), Ontario
Modern Centennial-Style Home | 4 Beds | 2.5 Baths | Builder-Finished Separate Entrance This beautifully designed 4-bedroom, 2.5-bath home showcases a sleek, modern Centennial aesthetic that impresses at first sight. $$$ spent on upgrades. Each bedroom is generously sized, offering ideal spaces for family living. The open-concept main floor features pot lights throughout and a chefs kitchen with quality appliances and ample counter space, seamlessly flowing into the breakfast area and spacious Great Roomperfect for family gatherings. Large windows flood the home with natural light, creating a warm, inviting atmosphere. Added perks include a builder-finished separate entrance and a no-sidewalk lot for extra driveway space. (id:49187)
312 - 8130 Birchmount Road
Markham (Unionville), Ontario
Welcome to Nexus North! Conveniently Located In The Heart Of Prestigious Unionville/Downtown Markham! Featuring 720 Sq Ft Of Functional Living Space, This Large 1+1 Suite Offers A Spacious Bedroom, Den That Can Serve As A Home Office Or 2nd Bedroom, Two Full Bathrooms, 9 Ft Ceilings, Floor-To-Ceiling Windows, Terrace Perfect For Entertaining Guests, Sleek Modern Finishes, & Much More. Excellent Amenities Including A Sauna & Therapy Room, Jacuzzi, Cold Plunge Pool, Games Room, Media Room, Guest Suites, Party Hall, Rooftop Terraces, & Much More. Conveniently Located Minutes Away From Hwy 407, Hwy 404, Schools, Businesses, Shops & Entertainment. Must-See! (id:49187)
5 Mckenzie Street
Cambridge, Ontario
Pride of ownership shines throughout this beautifully cared-for home offering 1,353 sq ft of total finished living space in one of Cambridge’s most convenient and welcoming neighbourhoods. From the moment you arrive, you can feel the warmth, comfort, and attention to detail that make this property truly special. Inside, the home flows effortlessly with bright, inviting spaces that feel both stylish and comfortable. Natural light fills the living areas, and the home has been lovingly maintained throughout — highlighted by a brand new kitchen complete with fresh finishes and new appliances, creating a stylish and functional hub for everyday living, morning coffees, and gathering with friends and family. The finished lower level adds fantastic versatility — whether you need extra living space, a family hangout, a teen retreat, or in-law potential, this level provides flexibility to suit many needs and lifestyles. Outside, the setting enhances everything people love about Cambridge living. It’s a neighbourhood that feels established and friendly, with easy access to parks, schools, downtown amenities, the Gaslight District, dining, shopping, and commuting routes — offering that ideal balance of community charm and everyday convenience. 5 McKenzie isn’t just a house — it’s a home you’ll be proud to own, with a location you’ll truly love. (id:49187)
1104 County Road 16 Road
Merrickville-Wolford, Ontario
Discover the charm of country living in this character-filled 3-bedroom, 2-bath century home, beautifully set along the tranquil waterfront of Irish Creek. Rich in warmth and personality, this unique property offers a perfect balance of timeless charm and everyday comfort.The home features a functional layout suited to both relaxed living and entertaining, while large windows invite in natural light and showcase the surrounding natural beauty. Solar panels with battery storage help support an efficient and sustainable lifestyle, all while remaining fully connected to the hydro system. Outdoors, a large barn provides ample storage, and nature lovers will appreciate the sweet frog pond, mature trees, established garden beds, and a peaceful patio area. Spend your evenings on the inviting front porch watching sunsets over the water, or enjoy the rare sights of turtles nesting and carp spawning in your own backyard paradise.Ideally located just 11 minutes from Smiths Falls and 10 minutes from Merrickville, this one-of-a-kind waterfront retreat offers serenity, privacy, and a true connection to nature. (id:49187)
3214 - 2370 Tenth Line Road
Ottawa, Ontario
LIMITED TIME - NO CONDO FEES FOR 2 YEARS! Welcome to the Strike model by Mattamy Homes in the sought-after Avalon community of Orleans. This brand new 730 sqft condo features a welcoming foyer with closet, a stylish chef-inspired kitchen with quartz countertops, backsplash and an optional large island (no sink), all opening to a bright dining and living area with access to a private balcony. Offering 2 bedrooms, 1 full bathroom, and a dedicated laundry room. This home is designed with convenience and modern finishes in mind. Enjoy 9' smooth ceilings, luxury vinyl plank flooring throughout (no carpet), five appliances, and one parking spot. Perfectly located near parks, trails, recreation centres, shopping, dining, and transit, this condo blends style, comfort, and everyday convenience. Images provided are to showcase builder finishes only. (id:49187)
410 - 1030 Coronation Drive
London North (North I), Ontario
Welcome to Unit 410 at 1030 Coronation Drive. This bright, well-appointed 2 bedroom, 2 bathroom condo offers refined, low-maintenance living in a desirable North London location. The open-concept layout is filled with natural light and features inviting living and dining spaces ideal for everyday comfort or entertaining. The kitchen offers ample cabinetry and workspace, while the spacious bedrooms provides a private retreat. 2 well-maintained bathrooms and private balcony with elevated views complete the unit. Residents enjoy access to premium building amenities including a fitness center, theatre room, games room, guest suite, secured entry and underground assigned parking. Located in a professionally managed building close to Western University, Walmart Supercenter, public transit, shopping, restaurants, parks and top-rated elementary and secondary schools, with easy access to major routes. An excellent opportunity for downsizers, families, students or professionals seeking style, convenience, and value (id:49187)
495 Ewing Street
Cobourg, Ontario
Welcome to this beautifully maintained 3 bedroom, 2 bathroom home set on a desirable corner lot. Thoughtfully designed with an open concept layout, the kitchen and living space flow seamlessly, creating the perfect setting for both everyday living and entertaining.The kitchen features granite countertops, gas stove, ample cabinetry, and a layout that keeps you connected to family and guests. Natural light fills the main living area, enhancing the warm and inviting atmosphere throughout the home.Step outside and enjoy your private outdoor retreat, complete with a hot tub, ideal for relaxing year round. The corner lot offers added space, privacy, and curb appeal, making this property stand out from the rest.With comfortable bedrooms, well appointed bathrooms, and a layout that truly works, this home checks all the boxes. Perfect for families, downsizers, or anyone looking for style, comfort, and functionality in a great location. New Roof in 2017 (id:49187)
Upper - 3 Clifford Street
Belleville (Belleville Ward), Ontario
Available February 1. Recently renovated 2-bedroom, 1-bath main level unit in bungalow duplex. Features ensuite laundry for your convenience. Enjoy the convenience of a location on the bus route, close proximity to the 401, Quinte Mall, Quinte Sports & Wellness Centre, and the industrial park. Utilities extra. First & Last Required. 12 Month Lease. 1 Parking Space Included. (id:49187)
201 - 24 Albert Street
Central Huron (Clinton), Ontario
Newly constructed, 1-bedroom upper level walk-up apartment. Conveniently located downtown Clinton, walkable to all amenities! First time offered for Lease, spacious unit with 10ft ceilings, bright windows, in-unit laundry and open-concept layout. Available for immediate occupancy. Book your showing today! $1600/month + Water and Hydro. (id:49187)
523 - 31 Huron Street
Collingwood, Ontario
The Best Views in the Building | Day or Night. This is the one everyone talks about. From this unit, you'll watch downtown Collingwood light up at night, see the hills of Blue Mountain glowing in the distance, and take in the harbour with boats and shipyards below. It's a view that never gets old.Set in a modern boutique building completed in 2022, this waterfront condo offers approximately 1,200 sq ft of well-designed living space with 2 bedrooms and 2 bathrooms. The layout is open and inviting, with oversized windows that flood the home with natural light and frame those incredible views from nearly every angle.The kitchen is bright and timeless, finished with classic white cabinetry, quartz countertops with a waterfall edge, a matching quartz backsplash, and a large island that's perfect for both entertaining and everyday living. The open living and dining space flows effortlessly to a 100 sq ft private terrace, creating an ideal spot to enjoy your morning coffee or unwind in the evening as the sun sets over the bay with a glass of wine. A thoughtfully designed built-in desk overlooking the water offers a beautiful and functional space for a home office or creative workspace.Every detail has been thoughtfully finished to create a comfortable, low-maintenance home that suits Collingwood's four-season lifestyle. The building offers excellent amenities including a fitness room, social lounge, guest suites, pet spa, and a rooftop terrace with panoramic views. Secure underground parking adds convenience and storage locker for all your outdoor sporting gear. Just outside your door you're instantly connected to the best of downtown, restaurants, shops, galleries, waterfront trails, and the marina are all just steps away. This is true walkable living, where you can leave the car behind and enjoy everything Collingwood has to offer. (id:49187)
168 Winston Boulevard
Cambridge, Ontario
A rare opportunity to own a bungalow on a premium corner lot in one of Hespeler's most sought-after neighbourhoods. This well-maintained 3+2 bedroom home features an updated kitchen with quartz countertops, laminate flooring, pot lights, and stainless steel appliances. The fully finished 2-bedroom basement features a kitchen, full bathroom, and separate side entrance, making it ideal for extended family or in-law use. Set on an impressive 118 ft corner lot with mature trees, this home offers excellent privacy and a circular driveway with parking for 8-10 cars. Conveniently located close to shopping, banks, parks, transit, and Hwy 401. Additional highlights include main-floor laundry, abundant natural light, modern light fixtures, and two steel storage sheds. Some photos are virtually staged (id:49187)
338 Darling Street
Brantford, Ontario
338 Darling Street: Your Foot in the Door to HomeownershipWelcome to 338 Darling Street, a 1.5-story brick detached home that offers the perfect entry point into the real estate market for 2026. This home is a dream for first-time buyers looking for a functional, reliable property they can truly make their own. It provides a solid foundation, allowing you to focus your energy and budget on cosmetic decorating and personal touches rather than costly infrastructure repairs.The critical, high-ticket updates have already been managed. You can move in with peace of mind knowing the home features a high-efficiency furnace and air conditioning system installed in 2021, along with a modern 100-amp breaker panel. Essential exterior components, including the shingles and windows, were also updated in 2009, ensuring the home is mechanically sound and energy-efficient.Inside, the main floor offers a bright and livable base featuring original hardwood floors that provide timeless character. While the home is in need of your creative decorating ideas to reach its full potential, it is clean, functional, and ready for you to build equity.Located just minutes from local schools, lush parks, and public transit, this house offers the flexibility and essential infrastructure needed to start your homeownership journey in a convenient neighborhood. For those on the move, you will appreciate the incredibly close access to the Highway 403, making your daily commute or weekend travels seamless and efficient. (id:49187)

