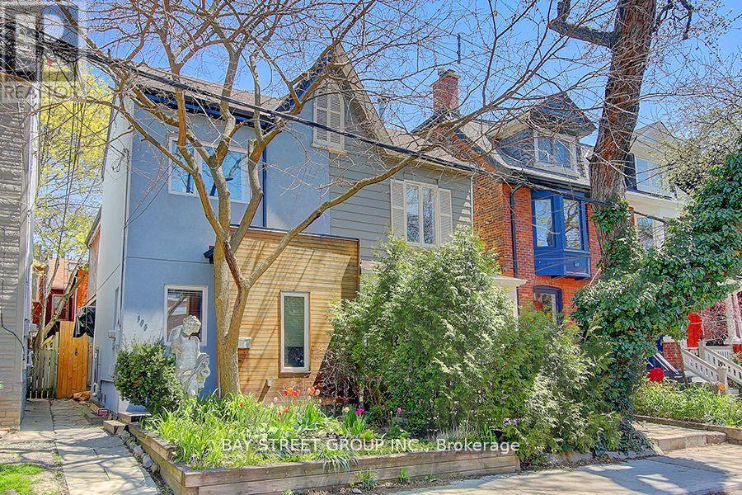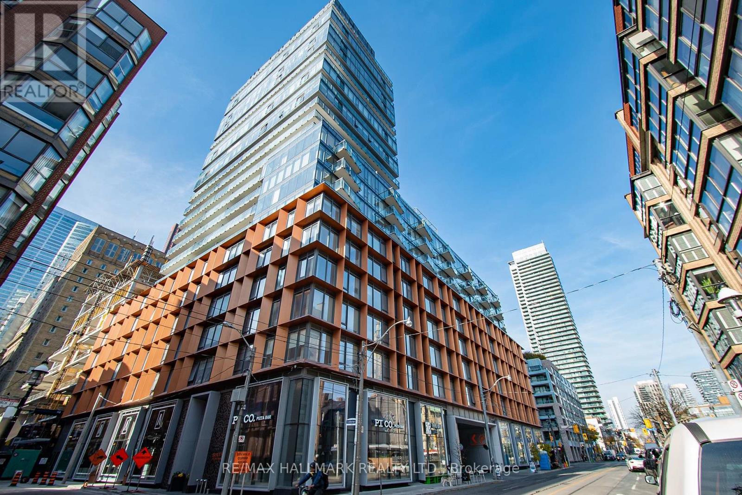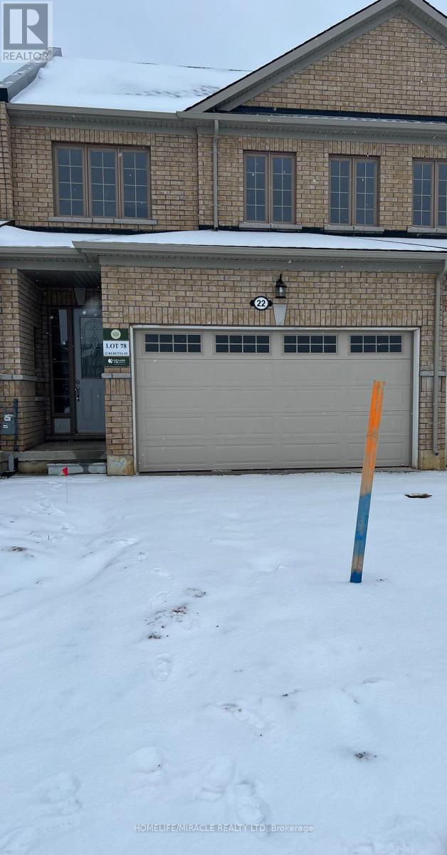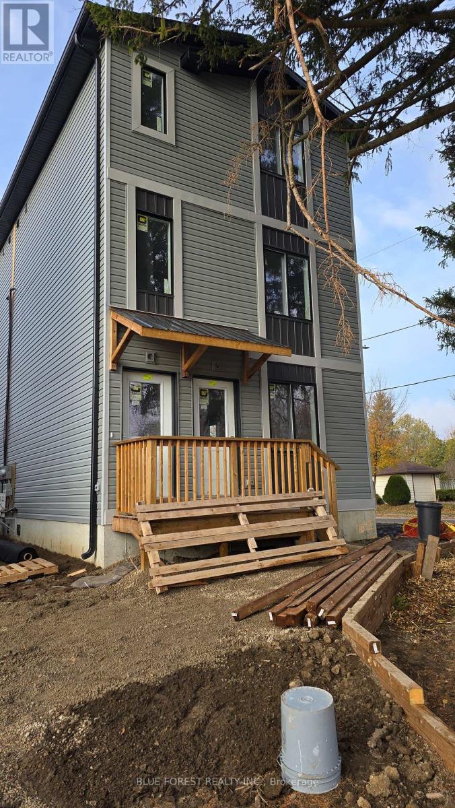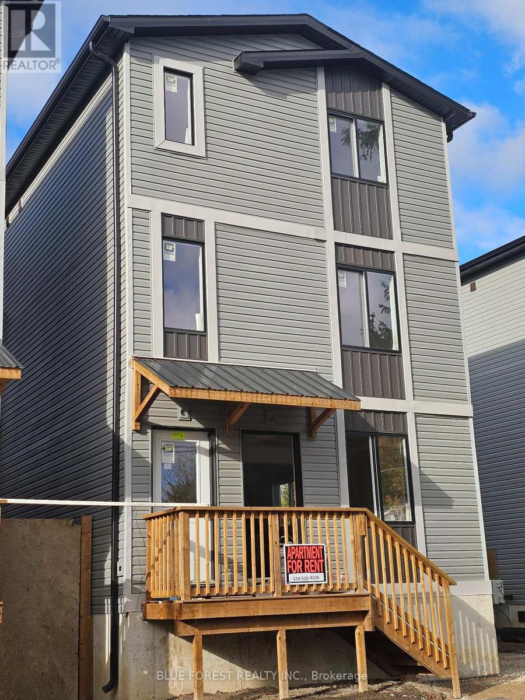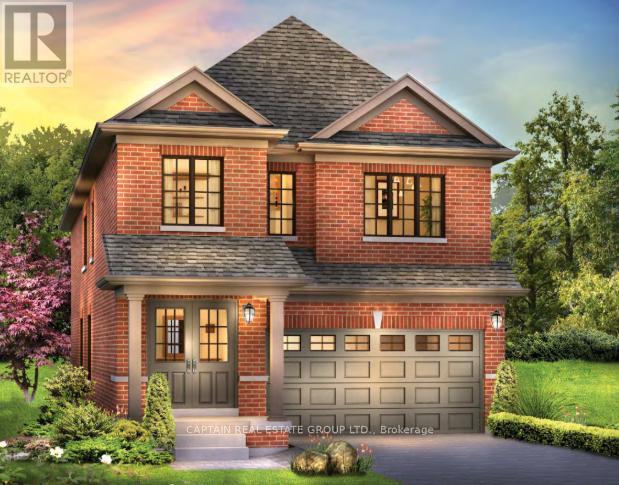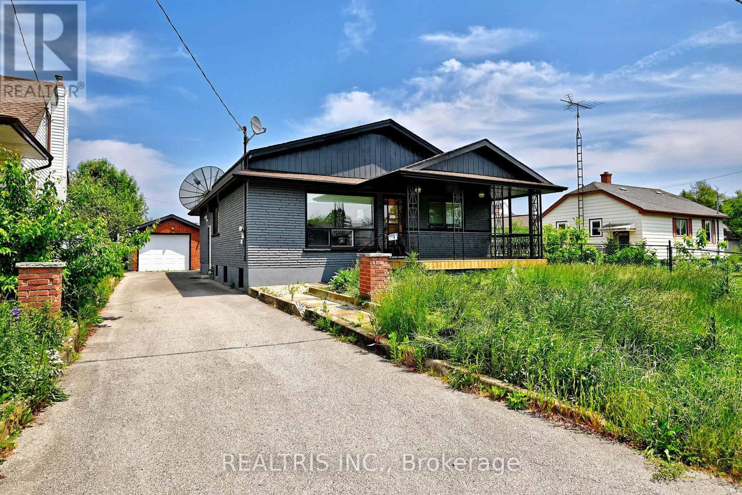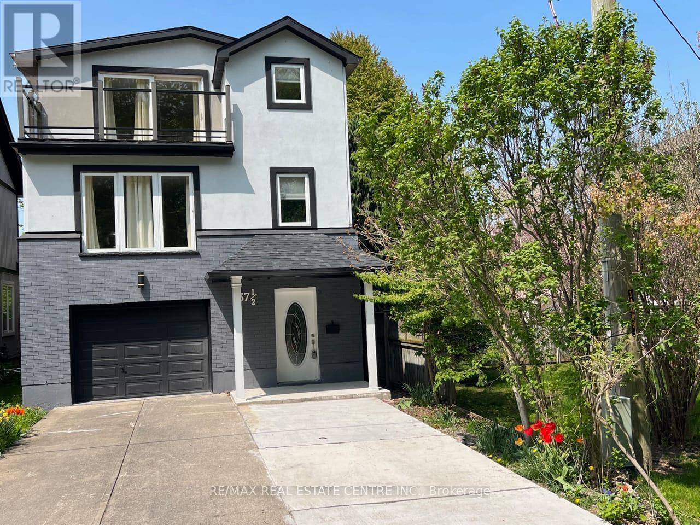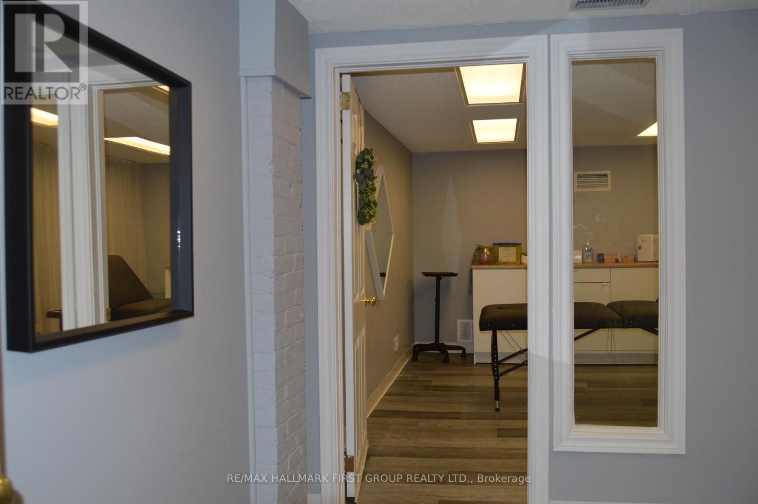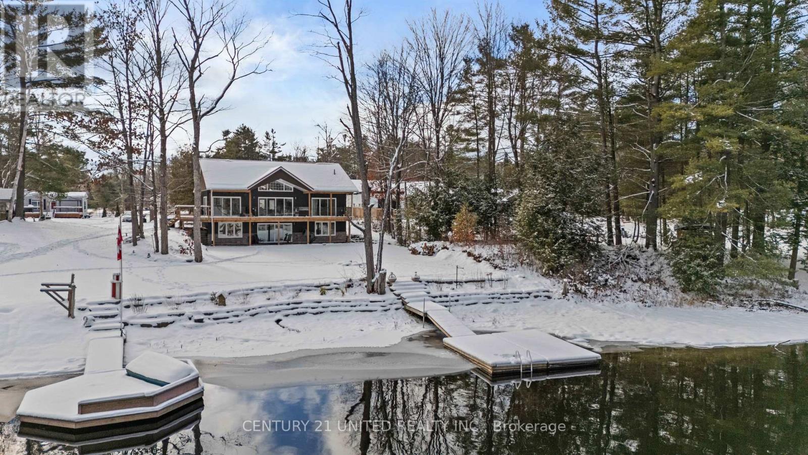105 Massey Street
Toronto (Niagara), Ontario
Marvelous Renovated Home In Trendy Queen West. Open Concept, Functional Layout. Main Floor Enjoyable For Entertaining With Gourmet Kitchen. Ensuite Washroom In Master Bedroom.Backyard Decked Over For Quiet Relaxation. Rec Room Could Be 3rd Bedroom.Trinity Bellwoods Park, Toronto's Best Restaurants, & Amazing Schools. Steps To Park, Transits, Restaurants And Shops. Easy Access To Gardiner Or Lakeshore Blvd. Tenant Could Apply Parking Permit With City Of Toronto. (id:49187)
513 - 60 Colborne Avenue
Toronto (Church-Yonge Corridor), Ontario
Experience Urban Living At Its Finest In This Well-Maintained Open-Concept 1-Bedroom Suite At The Highly Coveted Sixty Colborne! This Stylish Loft-Inspired Residence Features 9 Ft Exposed Concrete Ceilings, Infusing The Space With Modern Character And Sophistication. Enjoy A Contemporary Kitchen Complete With Stainless Steel Appliances, Quartz Countertops, A Custom Tile Backsplash, And Undermount Lighting, Perfect For Cooking And Entertaining. The Spacious Spa-Like Bathroom Offers A Touch Of Luxury, While The Bedroom Is Enhanced With A Custom Closet Organizer For Optimal Function And Style. Located Steps To King Subway Station, St. Lawrence Market, Berczy Park, Metro Grocery, And A Fantastic Selection Of Restaurants, Cafes, And Bars, This Suite Offers Convenience And Lifestyle In One. Residents Enjoy Premium Amenities Including A 24-Hour Concierge, Fully Equipped Gym, Outdoor Pool & Terrace, And Guest Suites. Unit Also Comes With Fridge, Stove, Dishwasher, Front-Load Washer/Dryer, All Light Fixtures, And Window Coverings. Includes 1 Parking Spot And 1 Locker. A Must-See For Anyone Seeking A Sleek, Modern Downtown Home! (id:49187)
22 Beretta Street
Tillsonburg, Ontario
Welcome to 22 Beretta Street, Tillsonburg--Where Modern Style Meets Everyday Comfort! Step into this stunning 3-bedroom, 2.5-bath townhome that perfectly blends space, style, and convenience. Sunlight pours through the bright, open-concept main floor, highlighting a sleek modern kitchen complete with stainless steel appliances, generous counter space, and a seamless flow into the dining and living areas an ideal setup for family time, entertaining, and everything in between. Upstairs, unwind in your private primary suite featuring a spacious ensuite bath your own personal retreat at the end of the day. Two additional bedrooms offer endless flexibility for kids, guests, or a home office, along with a second full bath for added ease. With 4 parking spaces and a prime location just minutes from schools, parks, shopping, dining, and everyday essentials, this home checks all the boxes for families and busy professionals alike. Thoughtfully designed and move-in ready, 22 Beretta Street is your chance to enjoy modern living in one of Tillsonburg's most exciting growing communities. Don't miss out on this exceptional home. (id:49187)
111 Wilson Drive
Georgian Bluffs, Ontario
Discover the ultimate four-season waterfront retreat at 111 Wilson Drive, an immaculately maintained and fully renovated property set on the pristine shoreline of Colpoys Bay in Georgian Bluffs. Nestled on a private, flat, tree-lined 70' x 204' lot with breathtaking views of the Niagara Escarpment, this turn-key property offers a sandy walk-out beach, a handcrafted docking system accommodating a 26' boat, multiple watercraft racks, a beach firepit, and a fully equipped Beach House-creating an unmatched setting for swimming, paddling, boating, and family fun. The beautifully updated 1,000 sq ft main home showcases cedar and pine construction, high ceilings, refinished original wood floors, a stunning stone gas fireplace, a high-functioning wood-burning stove, and an open-concept kitchen with custom cabinetry, premium appliances, and a 9'4 island. Thoughtfully upgraded throughout, the home features new windows and doors, insulated steel roofing, municipal water with RO system, hot-water-on-demand, a 2018 septic system, updated electrical and plumbing, fully refinished bathroom, extensive insulation, tile drainage, and a Napoleon natural gas furnace for year-round comfort. Expansive outdoor decking, an 8'x8' deluxe outdoor shower, a designated outdoor cooking deck, an 8-person hot tub, and multiple outbuildings-including a Cabin, a two-level Fort, a Utility Cabin, and the Beach House-enhance the lifestyle experience. Located just minutes from Wiarton, close to golf, trails, beaches, and marinas, this rare offering combines peaceful seclusion with exceptional recreation. A truly turn-key waterfront paradise where memories are made and cherished for generations. (id:49187)
A - 341 Spruce Street
London East (East H), Ontario
Perfect for Families and Students! Brand-new purpose-built corner apartments available at 341 Spruce Street in a convenient location near Fanshawe College. These modern units offer open-concept layouts with bright living areas, contemporary kitchens, and in-suite laundry. Heat pump system provides both heating and air conditioning for year-round comfort. Some units are estimated to be ready for occupancy starting December 15, 2025. Tenant is responsible for hydro and water. Please note that layouts and finishes may vary between units. 341 Spruce Rent: $1750/month lower A unit - Rent: $1850/month upper B, D units-All measurements are approximate-depending on individual Unit. Units may differ from drawings or sample photos. (id:49187)
A - 339 Spruce Street
London East (East H), Ontario
Perfect for a Families and Students! Brand-new purpose-built apartments available at 339 Spruce Street in a convenient location near Fanshawe College. These modern units offer open-concept layouts with bright living areas, contemporary kitchens, and in-suite laundry. Heat pump system provides both heating and air conditioning for year-round comfort. Some units are estimated to be ready for occupancy starting December 15, 2025. Tenant is responsible for hydro and water. Please note that layouts and finishes may vary between units. 339 Spruce Rent: $1850/month lower A, C units Rent: $2100/month upper B, D units-All measurements are approximate-depending on individual Unit. Units may differ from drawings or sample photos. (id:49187)
A - 337 Spruce Street
London East (East H), Ontario
Perfect for a Families and Students! Brand-new purpose-built apartments available at 337 Spruce Street in a convenient location near Fanshawe College. These modern units offer open-concept layouts with bright living areas, contemporary kitchens, and in-suite laundry. Heat pump system provides both heating and air conditioning for year-round comfort. Some units are estimated to be ready for occupancy starting December 15, 2025. Tenant is responsible for hydro and water. Please note that layouts and finishes may vary between units. 337 Spruce Rent: $1850/month lower A, C units - Rent: $2100/month upper B, D units-All measurements are approximate-depending on individual Unit. Units may differ from drawings or sample photos. (id:49187)
322 Vandusen Avenue
Southgate, Ontario
Welcome To This Stunning, Newly Built 4-Bedroom Detached Home Situated On A Premium Wide Lot In A Peaceful And Family-Friendly Dundalk Neighborhood. Designed With Modern Living In Mind, This Home Boasts An Open-Concept Layout Perfect For Entertaining And Everyday Comfort. The Main Floor Features A Contemporary Kitchen Complete With Granite Countertops And A Stylish Breakfast Bar. The Spacious Living And Dining Areas Are Filled With Natural Light, Creating A Warm And Inviting Atmosphere. Upstairs, You'll Find A Generous Primary Bedroom With A 4-Piece Ensuite And A Walk-In Closet. The Second Bedroom Features Its Own 3-Piece Ensuite And Walk-In Closet, Offering Exceptional Privacy And Comfort. The Third Bedroom Is Well-Sized, While The Fourth Bedroom Includes Its Own Walk-In Closet. A Separate Modern 3-Piece Bathroom Serves The Additional Bedrooms On This Level, Providing Convenience For Family Members Or Guests. Located Close To All Essential Amenities, Including Hwy 10, Schools, Parks, Libraries, Banks, And Plazas, This Home Offers The Perfect Blend Of Comfort, Style, And Convenience. (id:49187)
6 Lucerne Place
St. Catharines (Oakdale), Ontario
Welcome To 6 Lucerne Place A Charming And Versatile Brick Bungalow Full Of Potential! Located In A Quiet, Family-Friendly Neighbourhood, This Well-Maintained Three-Bedroom Home Offers Bright, Spacious Living On The Main Floor With A Functional Layout Perfect For Comfortable Everyday Living. Enjoy An Updated And Modernized Look Throughout Carpet-Free For Easy Maintenance Along With A Large Front Porch And A Fully Fenced Backyard, Perfect For Outdoor Enjoyment And Entertaining. The Finished Basement With A Separate Side Entrance And Second Kitchen Provides Excellent In-Law Or Rental Suite Potential Ideal For Extended Family, Guests, Or A Savvy Investor. With Two Sets Of Laundry Machines And A Detached Garage For Added Storage Or Workspace, This Property Offers Both Convenience And Flexibility.*****Utilities Will Be Hooked Up And The Home Will Be Winterized Prior To Occupancy. Enjoy Quick Access To Downtown St. Catharines, Highway 406, Shops, Dining, And Local Amenities. Dont Miss Your Chance To View This Versatile Detached Bungalow With An In-Law Suite Basement! (id:49187)
37 1/2 Cumberland Street
St. Catharines (Port Weller), Ontario
Don't miss out on renting this modern detached home, a rare gem just steps from Sunset Beach and trails, featuring 4 spacious bedrooms and 4 full baths. A walk-out balcony from the master bedroom, and a finished basement, all meticulously maintained. The living room is bright with pot lights and flows seamlessly into the open-concept kitchen, which offers walkout access to the deck perfect for summer BBQs. Ample parking adds to the convenience! Tenants are required to carry tenant insurance and pay for all utilities. Photos were taken before the previous tenant moved in. The property is currently vacant. (id:49187)
107 - 257 Division Street
Cobourg, Ontario
Set in the centre of downtown Cobourg, this comfortable lower-level space offers two rooms that work easily together, with a front area that can serve as your own waiting room and a second room suited for tutoring, esthetics, massage therapy, or any quiet professional service. The building is friendly and well kept, and the layout keeps everything close at hand, including two shared bathrooms on the same level. Heat and hydro are included, parking behind the building is first-come-first-serve, and snow removal is taken care of, with additional two-hour municipal parking just steps away on Covert Street. With only internet and commercial renter's insurance to arrange, this spot gives you a simple, practical place for your business to grow in the heart of Cobourg. (id:49187)
7544 Highway 35
Kawartha Lakes (Laxton/digby/longford), Ontario
Welcome to 7544 Hwy 35, a standout riverfront home that pairs in-town convenience with a truly peaceful, natural setting. This inviting property offers 4 bedrooms, 3 bathrooms, and an airy open-concept layout highlighted by vaulted ceilings and abundant natural light. A beautifully crafted kitchen and warm fireplace create a comfortable hub for everyday living.Multiple walkouts lead to a covered porch overlooking calming waterfront views, while the 9' ceiling walkout basement provides excellent potential for expanded living space or custom finishing. Thoughtfully designed and beautifully situated, this home offers the rare combination of modern comfort and serene lifestyle. Perfectly located, it's walking distance to two restaurants, local shops, a food market, and a general store. The nearest full grocery store is just 7 minutes away, and Lindsay Hospital is only 25 minutes from your doorstep. Plus, you're just 90 minutes from the GTA. For outdoor enthusiasts, head to Elliot Falls and enjoy a two-hour float that ends right in your own backyard, a unique experience that truly sets this property apart. A home that blends convenience, comfort, and natural beauty, a property that truly stands apart. (id:49187)

