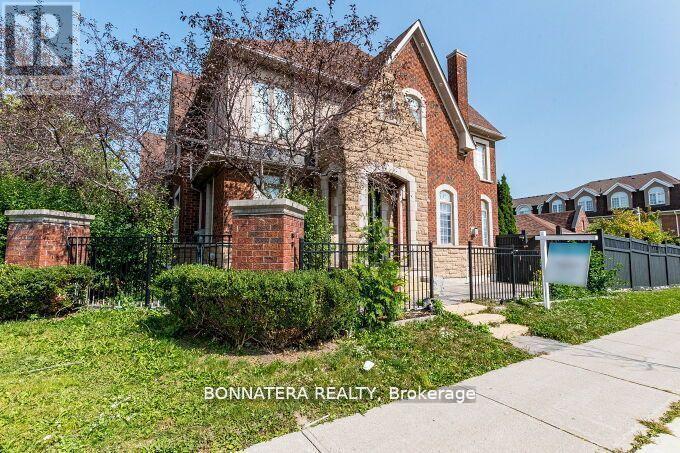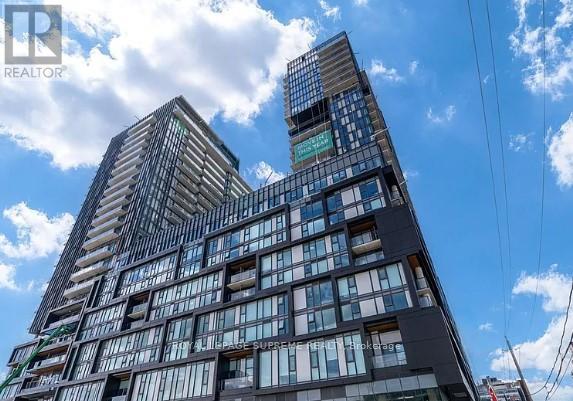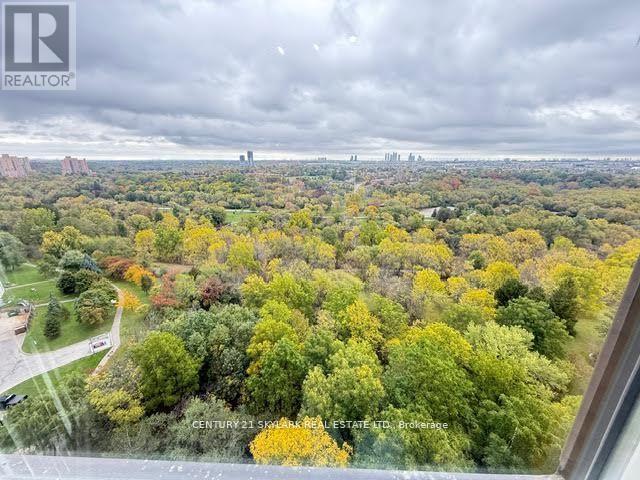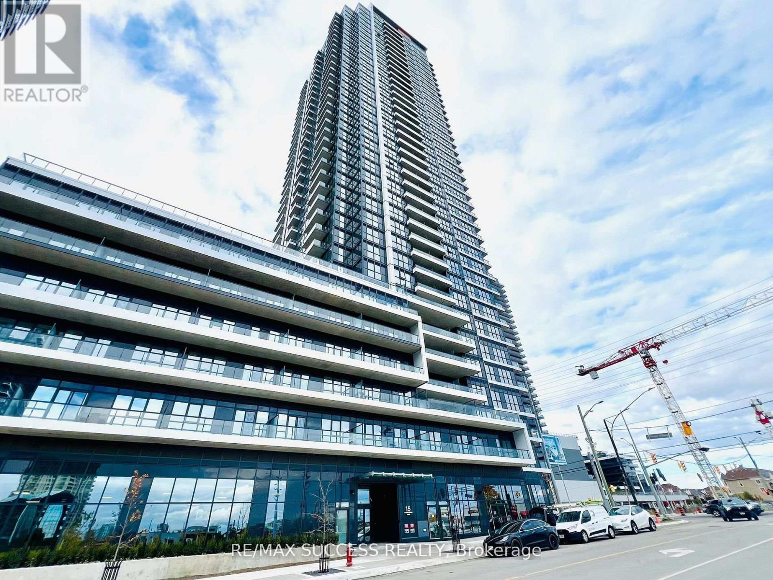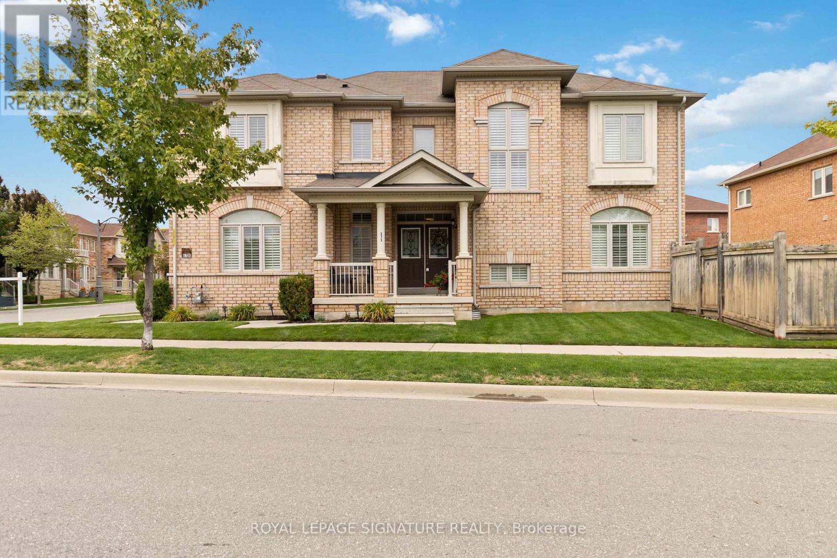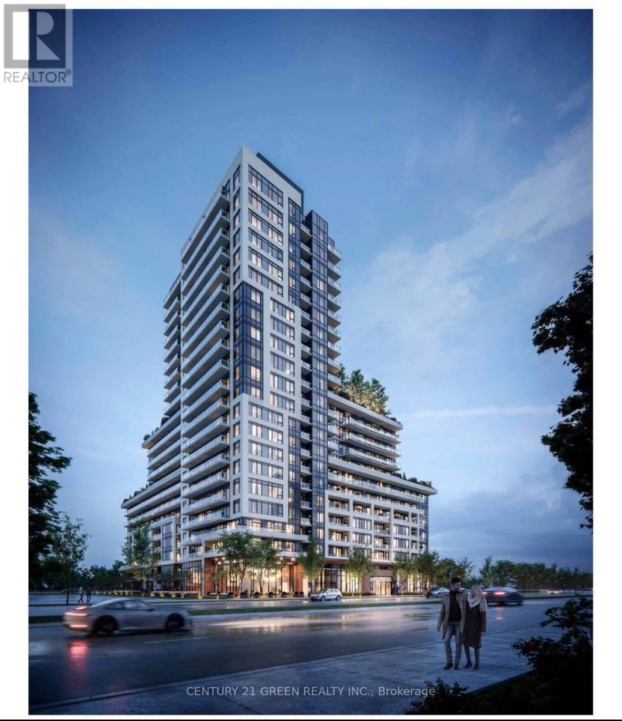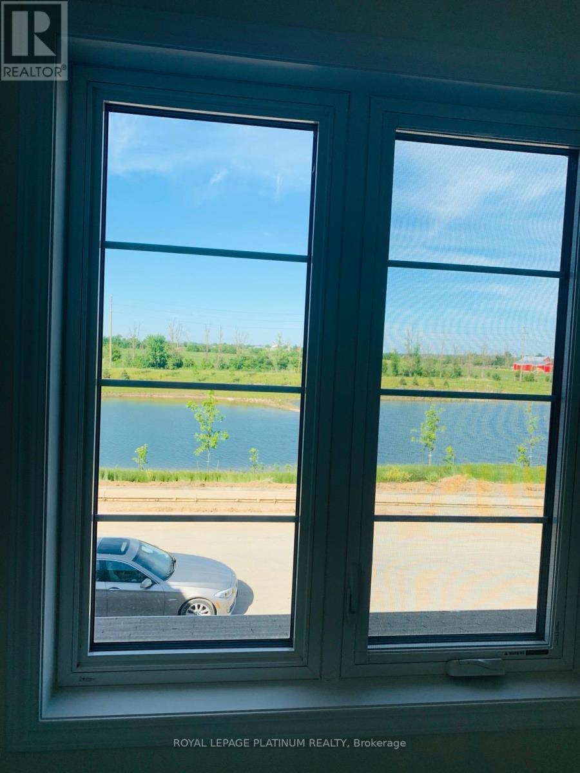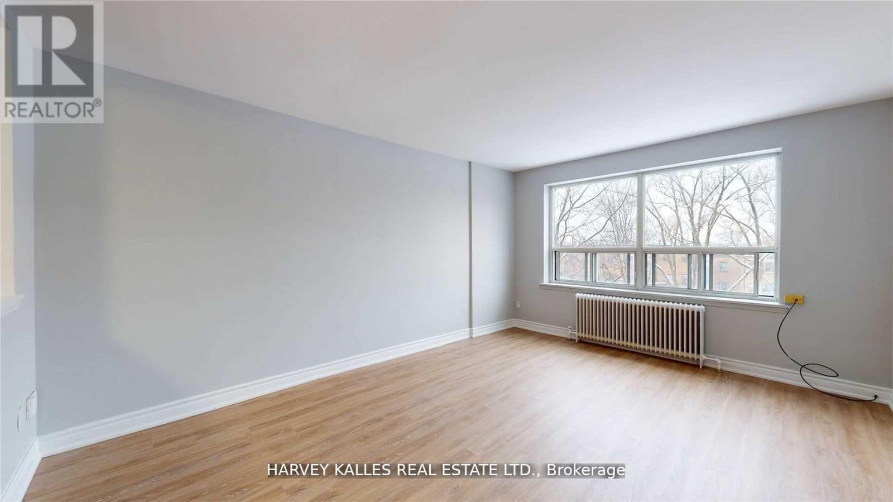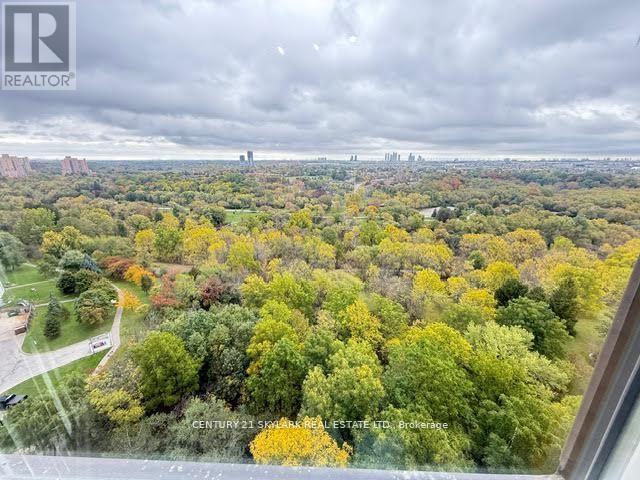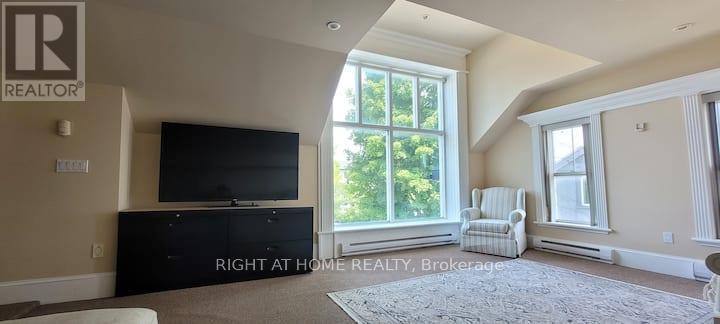4991 Middlesex Gate
Mississauga (Churchill Meadows), Ontario
Bright & Spacious Corner Townhouse in a very convenient location. Walking Distance to PopularMississauga Retail Hub & Schools, 5 Mins Drive to Erin Mills Mall, Credit Valley Hospital, &Highway. Beautifully Upgraded Kitchen and Washrooms. California Shutters, Gas Stove, Food WasteDisposer. Laundry on Main Level. Lots of Upgrades throughout. 2 Extra Bedrooms and Rec room in theBasement. 2 Parking in Garage & 2 Parking on Interlocking driveway. Great For a growing Family! (id:49187)
2108 - 1285 Dupont Street N
Toronto (Dovercourt-Wallace Emerson-Junction), Ontario
Come make this great 1 bedroom with balcony and fabulous north-west-east facing pano views yours. Featuring excellent finishes, including white oak floors, and floor-to-ceiling windows and window coverings. Bright and airy well throughout open-concept living, dining, and kitchen area extends to the balcony. Easy access to plenty of amenities. Area has many new condos, shops, restaurants, and much more. Close to the Bloor subway line, Loblaws, LCBO, Farmboy, etc... (id:49187)
1707 - 5 Rowntree Road
Toronto (Mount Olive-Silverstone-Jamestown), Ontario
Welcome to this beautifully maintained unit offering a functional open-concept layout filled with natural light. The modern kitchen features ample cabinetry and quality finishes, flowing seamlessly into the combined living and dining area with a walkout to a private balcony perfect for relaxing or entertaining. The primary bedroom includes a 4-piece Ensuite bathroom, while the second bedroom is conveniently located near a 3-piece washroom. Additional features include in-unit laundry, one exclusive parking spot, and one locker for extra storage. Located in a desirable Toronto neighbourhood near Kipling & Finch, this home provides excellent access to public transit, schools, shopping, restaurants, parks, and major highways (427, 401, and 407). (id:49187)
2909 - 15 Watergarden Drive
Mississauga (Hurontario), Ontario
Welcome to Luxury Living at 15 Watergarden Drive! This brand-new, never-lived-in corner suite offers 2 bedrooms plus a den, 2 bathrooms, and a bright open-concept layout with floor-to-ceiling windows showcasing stunning high-level panoramic views. The modern kitchen features premium cabinetry and high-end finishes, seamlessly flowing into the living and dining area-perfect for entertaining or relaxing. Enjoy two spacious bedrooms, a versatile den ideal for a home office, and two elegant bathrooms with contemporary design. Conveniently located near top-rated schools, shopping, restaurants, and public transit, this exceptional suite also includes one owned parking space and one locker for added convenience. Amazing Open view toward East can see Toronto, Hurontario and North. (id:49187)
701 - 890 Jane Street
Toronto (Rockcliffe-Smythe), Ontario
Welcome to this bright and spacious 2-bedroom suite at 890 Jane Street, featuring a functional open-concept kitchen, living, and dining area-ideal for modern living and entertaining. The home is finished with dark-stained parquet floors throughout and showcases beautiful west-facing views that fill the space with natural light and stunning evening sunsets. 890 Jane Street is located in a thriving neighbourhood teeming with convenient amenities, shops, and retail options. You'll enjoy an impressive variety of dining-from cozy cafés to international cuisine-along with essential services such as grocery stores, banks, and healthcare facilities only minutes away. Outdoor enthusiasts will appreciate the proximity to Black Creek Parkland, Smythe Park, and other nearby green spaces offering trails, playgrounds, and recreational facilities. Public transit is abundant, providing effortless access to surrounding areas and major city destinations. A well-managed building in a growing community, offering a comfortable and connected lifestyle. (id:49187)
573 Gardenbrook Avenue
Oakville (Go Glenorchy), Ontario
Stunning Family Home in Highly Sought-After Glenorchy, Oakville! Located just steps from top-rated elementary schools, scenic parks, and trails, this home offers the perfect balance of comfort and convenience. Ideal for commuters with quick access to Highways 407, 403, and the QEW. The main level boasts a spacious kitchen with an eat-in area, seamlessly open to the family room perfect for gatherings. A formal living/dining room and a convenient laundry/mudroom complete the main floor. Upstairs, you'll find 4 generous bedrooms, 3 full bathrooms, and a versatile computer loft. Additional features include a beautiful oak staircase, a fully fenced backyard, a double garage, and a water sprinkler system for easy lawn care (id:49187)
205 - 3220 William Coltson Avenue
Oakville (Jm Joshua Meadows), Ontario
This spacious 1 + Den suite comes with 1 underground parking space and 1 locker, offering exceptional convenience in the highly sought-after Upper West Side Condos by Branthaven. The well-designed unit features a bright open-concept living space with a seamless walk-out to the balcony, a modern kitchen with stainless steel appliances, and a versatile den perfect for a home office or guest area. Enjoy ensuite laundry and access to outstanding amenities including a 24-hour concierge, fitness and yoga studio, entertainment kitchen, deluxe party room, elevated rooftop terrace, spacious work-from-home areas, and more. Ideally located in one of Oakville's most in-demand communities, close to shopping, transit, top schools, parks, and major highways. A fantastic opportunity to live in a premium, fast-growing neighborhood. (id:49187)
1366 Sycamore Garden
Milton (Cb Cobban), Ontario
Featuring a bright, sunny, and functional open-concept layout with 9 ft ceilings on the main level. The modern design seamlessly combines the kitchen, great room, and dining area. Enjoy dark-stained oak stairs, a second-floor dedicated laundry room, 3 spacious bedrooms, and 2.5 washrooms. The primary bedroom includes an ensuite and walk-in closet. Additional features include garage access to the home, laminate flooring in the great room, and smooth ceilings throughout. (id:49187)
273 Newlove Drive
Caledon (Bolton East), Ontario
Welcome to this beautifully maintained 3-level backsplit nestled in one of Bolton's most sought-after mature neighbourhoods! Sitting on a huge 60' x 140' lot with mature trees and lush greenery, this property offers exceptional outdoor space and privacy. Inside, you'll find a thoughtfully designed layout featuring 3 spacious bedrooms and 3 bathrooms. The updated kitchen boasts granite countertops, stainless steel appliances, and a cozy eat-in area with a convenient side door to the yard - perfect for summer BBQs or kids and pets on the go! The bright, open-concept living and dining rooms are ideal for entertaining with gleaming Hardwood floors, loads of natural light flood this space from the large Bay window overlooking the front gardens. The lower level offers a large family room, a full 3 piece bathroom, above grade windows and plenty of storage in the massive crawl space. A handy mudroom and 2 piece bathroom behind the garage keeps your entryways tidy and organized. Enjoy the comfort of a full 2-car garage, private double driveway with plenty of parking space, and a quiet street in a well-established community. With its classic charm, functional layout, and unbeatable lot size, this home is a rare find on the South Hill! (id:49187)
B4 - 4 Greentree Court
Toronto (Keelesdale-Eglinton West), Ontario
Newly Renovated And Freshly Painted studio APARTMENT Rental Opportunity Located On Central North York Right On A Great Park, Minutes Away From Gr8 Amenities, Schools, Shopping, Transit, Inc. Reliable 24 Hr. On Site Super, Clearview On The Park Is A Wonderful Home! Move Quickly! This studio Br Apt Is Strong Choice For The Young Professional Or Student. This 443 sf Unit Features Modern Kitchen And A Fully Refurnished Washroom. Photos for illustrative purposes and may not be exact depictions of units.. ***EXTRAS: Safe Neighborhood With Convenient Ttc Access And Close To Major Highways. The Premises Are Well Maintained And Unit Include Fridge, Stove, Laundry On Site. Photos are Illustrative in Nature and May Not Be Exact Depictions of the Unit. (id:49187)
1707 - 5 Rowntree Road
Toronto (Mount Olive-Silverstone-Jamestown), Ontario
Welcome to this beautifully maintained unit offering a functional open-concept layout filled with natural light. The modern kitchen features ample cabinetry and quality finishes, flowing seamlessly into the combined living and dining area with a walkout to a private balcony perfect for relaxing or entertaining. The primary bedroom includes a 4-piece Ensuite bathroom, while the second bedroom is conveniently located near a 3-piece washroom. Additional features include in-unit laundry, one exclusive parking spot, and one locker for extra storage. Located in a desirable Toronto neighbourhood near Kipling & Finch, this home provides excellent access to public transit, schools, shopping, restaurants, parks, and major highways (427, 401, and 407). (id:49187)
104 Laclie Street
Orillia, Ontario
Beautiful Spot right across the street from Couchiching Beach park. Fully furnished. Open to short term for teachers or hospital workers. Long term available aswell. (id:49187)

