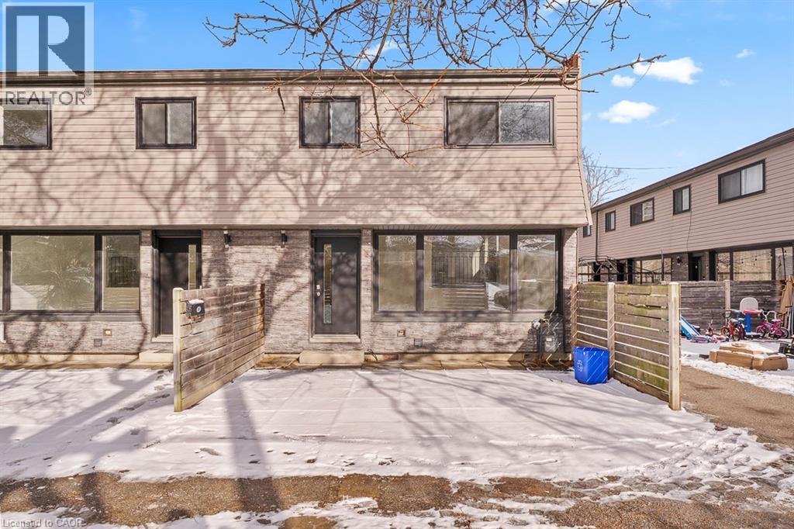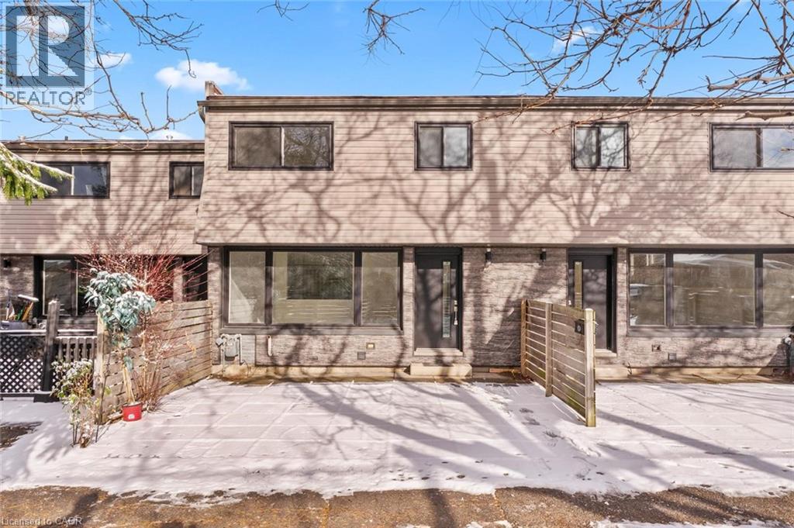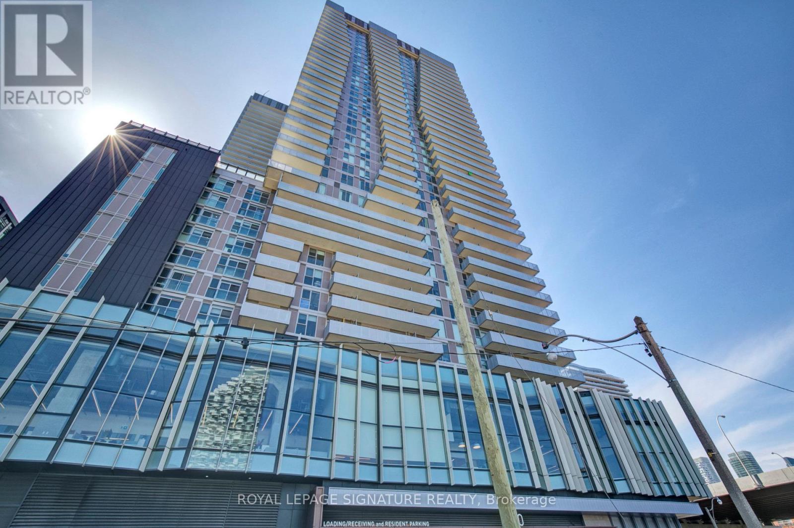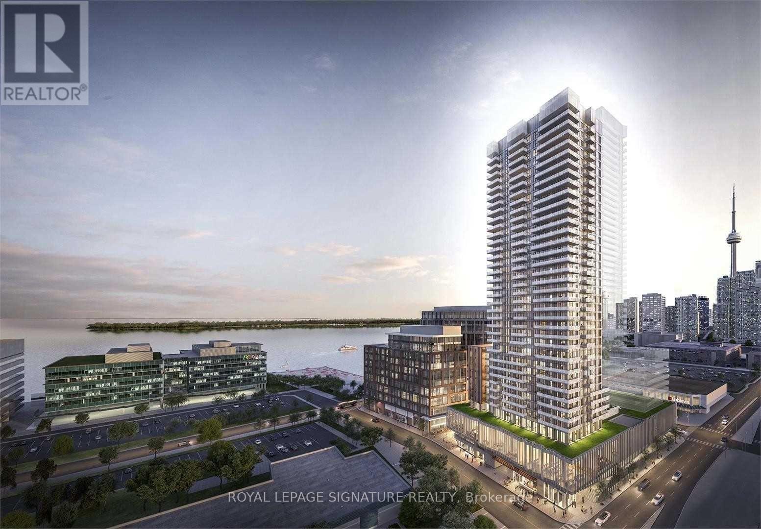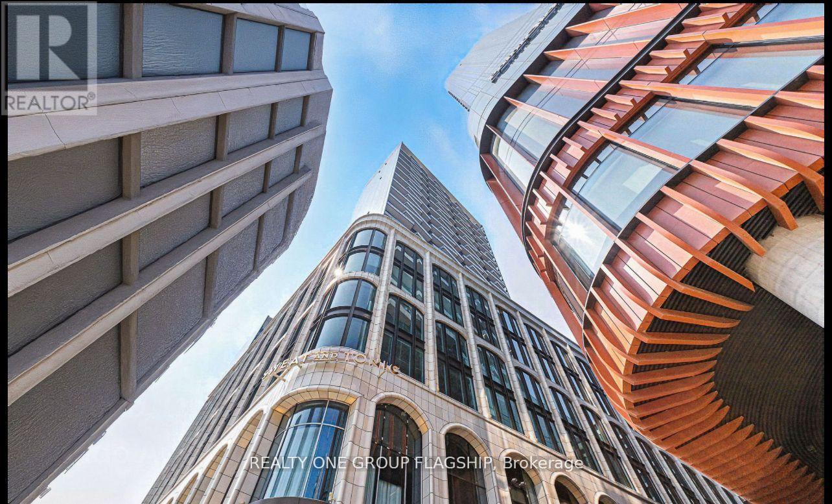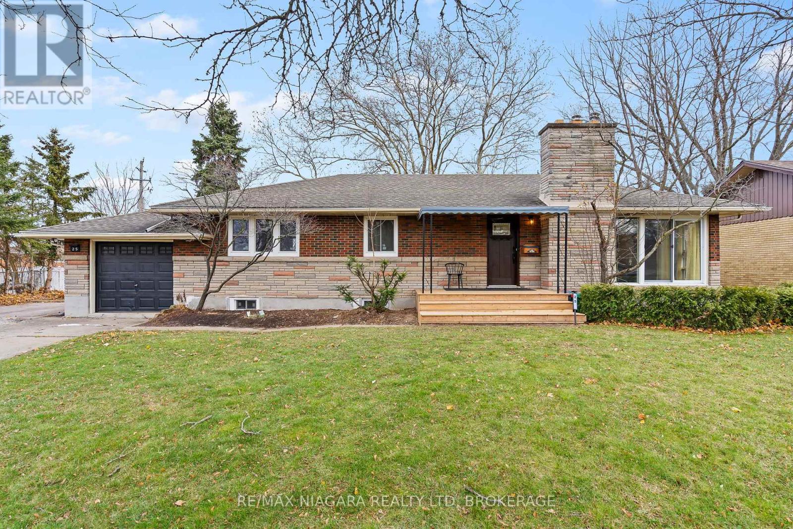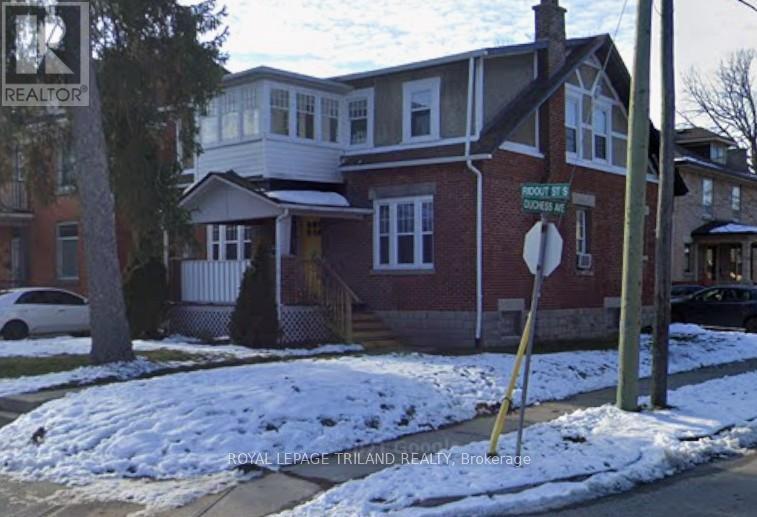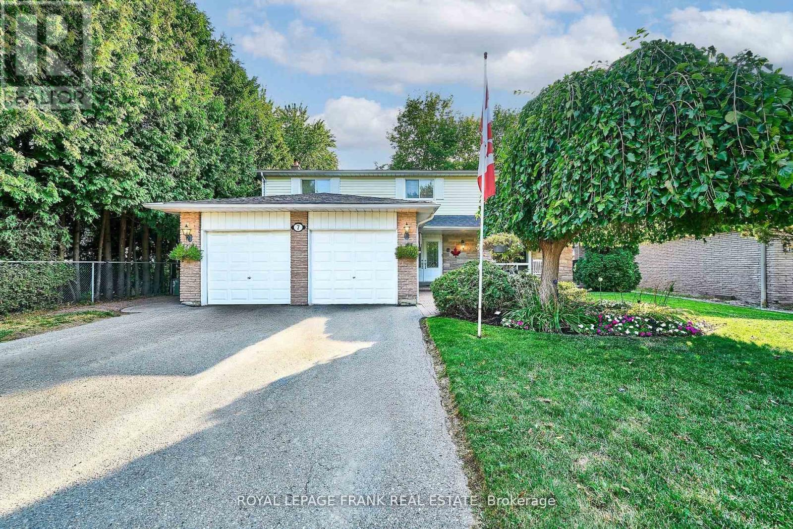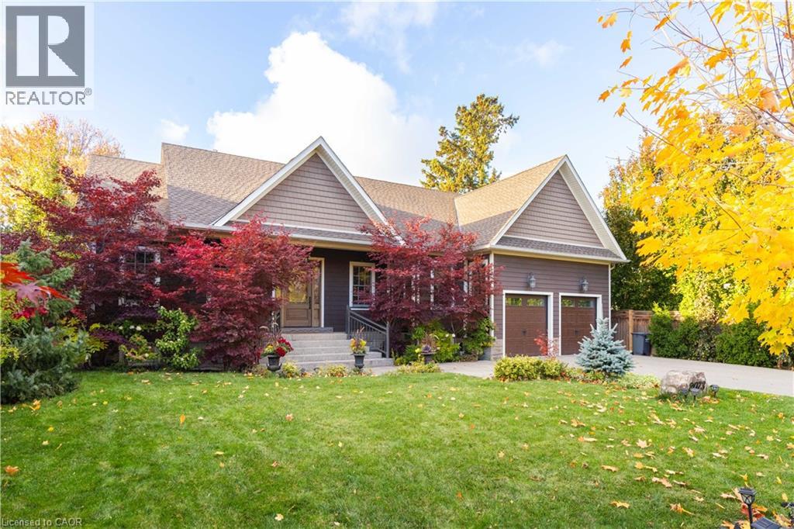105 Pinnacle Drive Unit# 55
Kitchener, Ontario
This move-in-ready home offers an open-concept main floor with a modern kitchen, breakfast bar seating, and a living room that opens to a private balcony overlooking walking trails. Upstairs features a spacious primary bedroom with a walk-in closet and ensuite, plus two additional bedrooms and a main bathroom. The walkout basement includes a rec room with access to a covered patio, a full bathroom, laundry, and great storage. An attached garage provides added convenience, and condo road fees means no Lawn maintenance for tenants. A fantastic rental opportunity in a quiet, desirable community! (id:49187)
270 Montmorency Drive Unit# 513
Hamilton, Ontario
Welcome to this recently renovated 3 bedroom, 2 bathroom townhouse! The home features new flooring, an updated kitchen and a practical layout. Immediately as you walk in you are met with a bright and airy living room which is overlooked by a dining area. All 3 bedrooms are a good size! Great value for a wonderful home in a fantastic family area! All applicants must provide a credit check, job letter, references and a rental application. (id:49187)
270 Montmorency Drive Unit# 512
Hamilton, Ontario
Welcome to this recently renovated 3 bedroom, 2 bathroom townhouse! The home features new flooring, an updated kitchen and a practical layout. Immediately as you walk in you are met with a bright and airy living room which is overlooked by a dining area. All 3 bedrooms are a good size! Great value for a wonderful home in a fantastic family area! (id:49187)
2208 - 20 Richardson Street
Toronto (Waterfront Communities), Ontario
Live By The Lake At Daniels' Master-Planned 'Lighthouse' Community. Fantastic Newer Development. Modern Finishes And Abundant Natural Light For This 1+1 Corner Unit. Lake And City Views From The Large 128 Sq Ft Balcony. Smart 592 Sq Ft Layout Including Den - Suited For Work From Home Professional. Easy Access To All Amenities, St Lawrence Market, Sugar Beach And Many Transit Options - An Absolutely Ideal Downtown Location. (id:49187)
1010 - 20 Richardson Street
Toronto (Waterfront Communities), Ontario
Live In Lighthouse Tower- Part Of A New Master Planned Community In The Midst Of Toronto's Waterfront Playground. A Corner Junior 1BR Suite With Separate Sleeping Area That Includes A Murphy Wall Bed. Modern Finishes And Lake Views. Luxury Appliances By Miele. Mirrored Closet Doors W/ Built-In California Closets - Transit, Sugar Beach, Lakefront Prom. Steps To St Lawrence Mrkt, Island Ferry, Union Station And More! (id:49187)
Gph5 - 470 Front Street W
Toronto (Waterfront Communities), Ontario
This exquisite 3-bedroom, 3.5-bathroom luxury residence offers an impressive 1,875 -1925 sq. ft. of elegantly designed living space that blends sophistication with modern comfort. The open-concept layout is complemented by floor-to-ceiling windows that bathe the suite in natural sunlight and frame captivating, panoramic views of downtown Toronto and the shimmering waters of Lake Ontario - a truly breathtaking backdrop day and night.Equipped with energy-efficient, 5-star modern appliances, an integrated dishwasher, contemporary soft-close cabinetry, and in-suite laundry, every detail has been crafted for convenience and refined living. Two premium parking spaces and one locker complete this extraordinary offering - the perfect balance of elegance, comfort, and urban luxury. (id:49187)
Unit 2 - 215 Carlton Street
Toronto (Cabbagetown-South St. James Town), Ontario
Cabbagetown, 2 Bedroom Apartment in Grand Victorian. This large unit has hardwood flooring, high baseboards and much of the charm and detail you would expect from a building of this era. Large principal rooms, with high ceilings and huge windows invite an abundance of natural light. The unit takes up the entire second floor and is extraordinarily spacious, including a large open concept living/dining room with windows overlooking the side and back yard. The primary bedroom has two large windows including a bay window overlooking the front yard and a large closet with mirrored doors. Plenty of storage space is available inside the unit. Entrance to the apartment is through a separate residential entrance at the rear of the property through a shared backyard area complete with deck and pergola. Public transit is right outside the door and the parks, trails, shops and restaurants of Cabbagetown are within walking distance. Pets are welcome and one car private parking is available for the unit. (id:49187)
25 Masterson Drive
St. Catharines (Glendale/glenridge), Ontario
Welcome to 25 Masterson Drive - a fully renovated, carpet-free home offering exceptional income potential. This versatile property features three self-contained units, each with its own private entrance, making it an ideal opportunity for investors or families seeking a mortgage-helper. The main floor showcases a beautifully updated space with 3 bedrooms, 1 bathroom, a modern kitchen, private laundry, and an inviting open-concept layout filled with natural light from large windows. The fully finished basement includes two additional units, each offering 2 bedrooms, a full bathroom, and a kitchen. One unit is currently tenanted, while the other is operating successfully as an Airbnb, adding immediate revenue possibilities. Parking is effortless with 6 total parking spots, including a garage. Ideally located with quick access to Brock University and close to shopping at the Pen Centre, Walmart, restaurants, coffee shops, and more - this home sits in a highly convenient and desirable area. Whether you're an investor or a family looking to offset your mortgage with rental income, this property checks all the boxes. Book your showing today and discover the full potential of 25 Masterson Drive. (id:49187)
Unit 2 - 181 Ridout Street S
London South (South F), Ontario
Want to call Wortley Village home? Here is an excellent opportunity to get yourself into the village in a beautiful 1-bedroom main-floor unit with an updated kitchen and bathroom, perfect for a young professional. Enjoy the warm weather on a covered front porch, or warm up by the fireplace, and relax in the large living room with gorgeous hardwood and tons of natural light. The landlord pays for heat and water, and the tenant pays for their personal hydro. 24-hour notice for all showings. (id:49187)
46 Gilbert Street
Belleville (Belleville Ward), Ontario
Located in the heart of Belleville, this well-maintained home offers exceptional convenience and comfort for tenants. The property features a large garage/workshop and a long private driveway that can accommodate up to 8-10 vehicles-ideal for families, hobbyists, or anyone needing extra parking or workspace. The home is serviced by natural gas, municipal water, and electricity, ensuring reliable and efficient utilities. Inside, you'll find fresh paint throughout, a newly upgraded washroom, refinished hardwood floors, and generous storage space, making it fully move-in ready.The surrounding area enhances the appeal even further. Tenants will appreciate being close to excellent local schools, a wide range of shopping options, grocery stores, and popular amenities. Nearby parks, community centres, dining, and recreational facilities make daily living comfortable and enjoyable. With its prime location, updated interior, and access to essential community services, this Belleville property offers an ideal living opportunity for tenants seeking convenience, space, and quality.Tenants pay all utilities: electricity, water, and gas. (id:49187)
7 Judy Court
Markham (Markham Village), Ontario
Welcome To This Bright & Spacious Two-Storey Detached Home, Ideally Situated On A Large, Quiet Court In The Sought-After Markham Village. This Beautiful Home Features A Double Car Garage, & Parking For 8 Vehicles, With No Sidewalks. As You Enter, You'll Be Greeted By A Bright Open Main Floor Adorned With Gleaming Hardwood Floors. The Cozy Sunken Family Room, Complete With A Fireplace, Overlooks The Backyard Making It A Perfect Spot For Relaxation. The Spacious Eat In Kitchen Has A Walk-Out To The Large Back Deck. Great Space To Soak Up The Outdoors, Enjoy Time With Friends & Family. Upstairs, You'll Find Four Generously Sized Bedrooms, Each Featuring Large Windows & Ample Closet Space. The Primary Suite Includes A Walk In Closet & 3-piece ensuite. The Additional Bedrooms Are Perfect For Family, Guests, Or A Home Office, & They Share a Well Appointed 4 Piece Bathroom. Lots Of Space In This Freshly Painted Home, Including A Finished Basement With Spacious Rec Room, Shelving In Cold Room, & Convenient Main Floor Laundry. Shingles (2016), Furnace (2023), Air Conditioner (2023). Conveniently Located Near Ninth Line & Hwy 7, This Home Provides Easy Access To Top Ranked Schools, Parks, Shopping, Transit & All Amenities. This Beautiful Home Is A Great Opportunity To Live In One Of Markham's Most Prestigious Family-Friendly Communities! (id:49187)
2073 Deramore Drive
Oakville, Ontario
Step into this extraordinary custom-built bungalow, located in prestigious Southeast Oakville, where refined elegance meets versatile, family-friendly living—perfect for discerning homeowners of all ages. With 4,356 sq. ft. of impeccably designed space on a premium lot, this home harmonizes comfort, functionality, and sophisticated style. The backyard and deck offer a private sanctuary for entertaining, relaxing, or enjoying outdoor indulgence. The main floor features soaring 10-foot ceilings and gleaming hardwood floors throughout. Formal dining and living areas welcome you with a gas fireplace and abundant natural light from 8-foot sliding doors. The open-concept kitchen is a chef’s dream, featuring granite countertops, a Bertazzoni gas stove, a distinctive Belfast sink, and a breakfast area that opens onto the deck for effortless indoor-outdoor living. Retreat to the luxurious primary suite, complete with a five-piece ensuite including a clawfoot soaker tub, a spacious walk-in closet, and French doors to the deck. Two additional main-level bedrooms provide ample space for family or guests. The finished lower level expands your living options with a recreation room featuring a gas fireplace, games area, wet bar, laundry, and two more bedrooms—perfect for extended family, a home office, or a guest suite.Car enthusiasts will appreciate the double-car garage with high ceilings ready for a car lift, alongside a double-wide driveway for six vehicles. Living on one level offers convenience, accessibility, and effortless flow, appealing to families, professionals, or anyone valuing comfort without compromise. Located in prestigious Southeast Oakville, this home is steps from top-rated schools including Oakville Trafalgar High School, Deer Run Park, Sobeys Maple Grove, and excellent transit connections. This move-in-ready bungalow delivers the ultimate Southeast Oakville lifestyle, where luxury, functionality, and timeless comfort come together. Luxury Certified. (id:49187)


