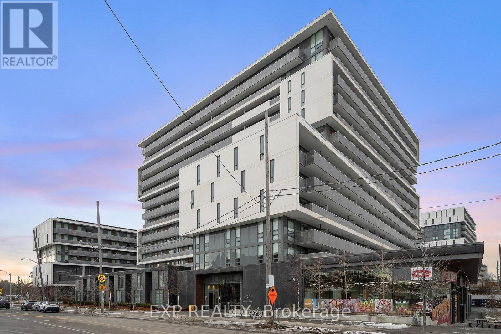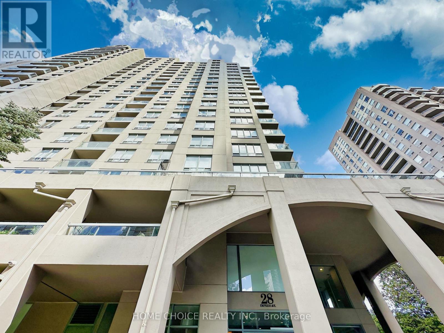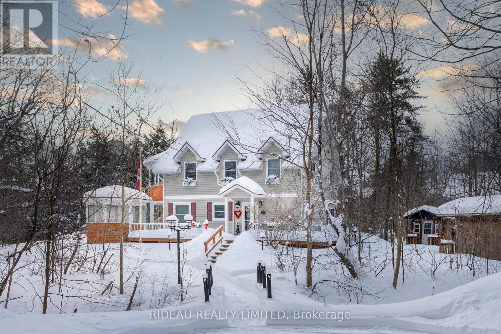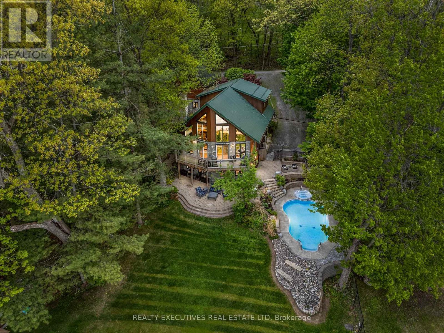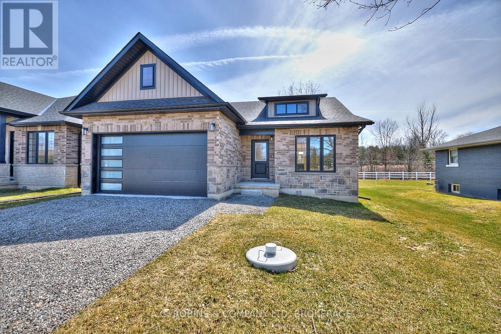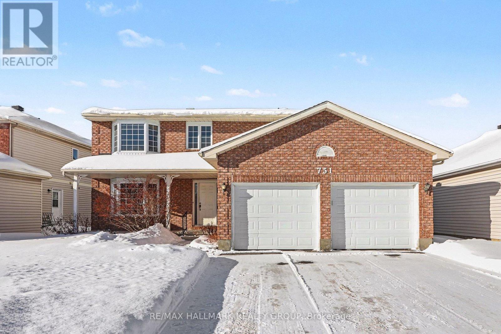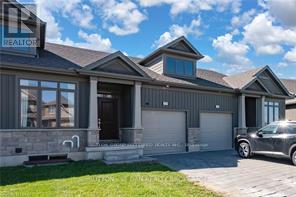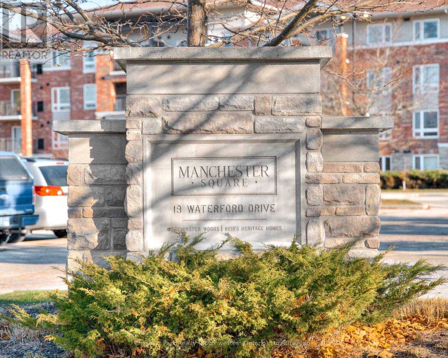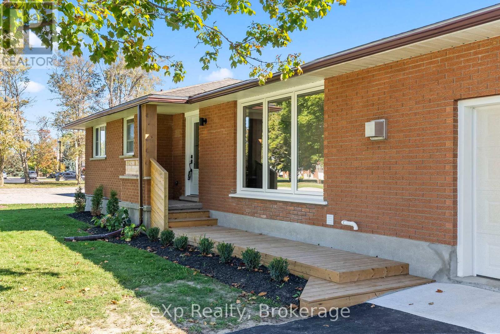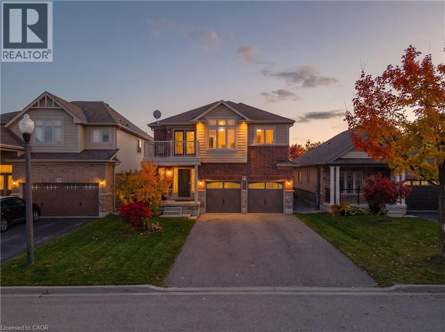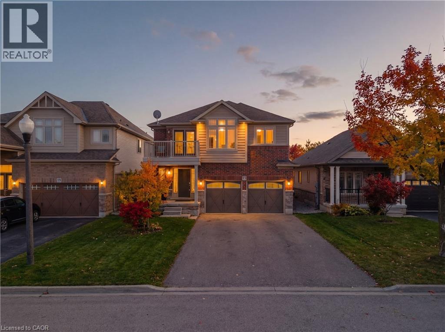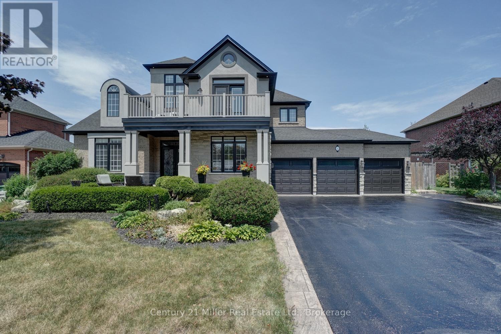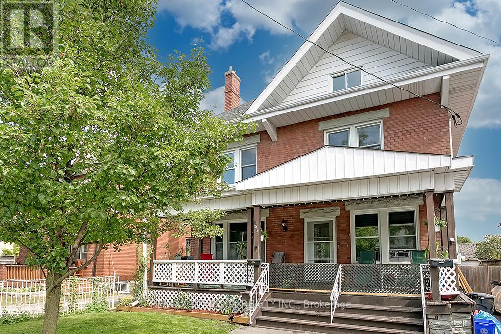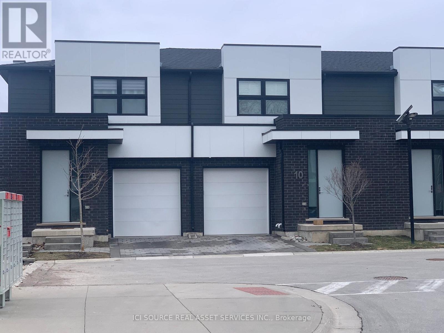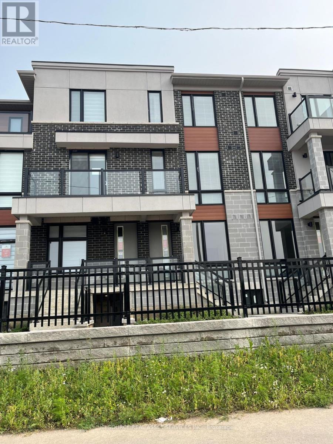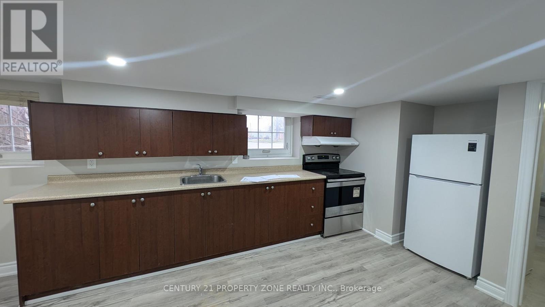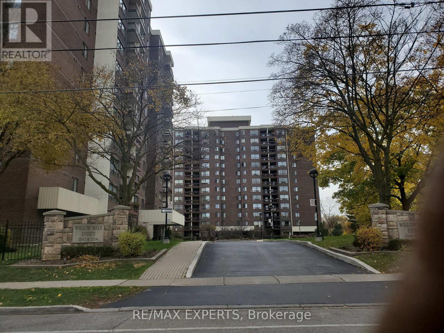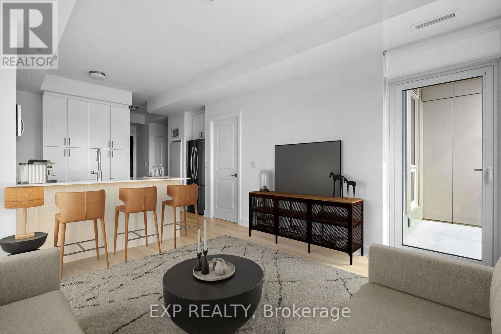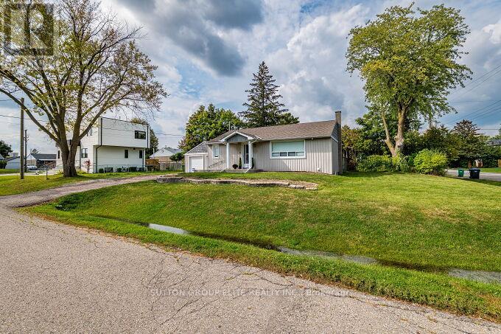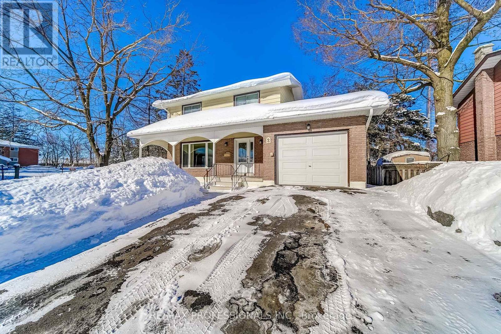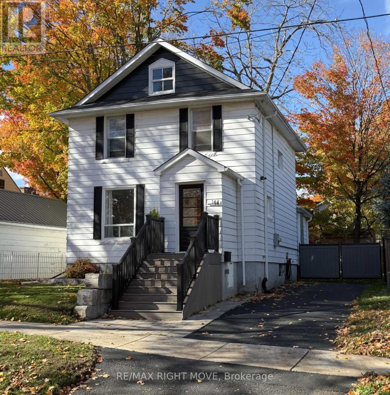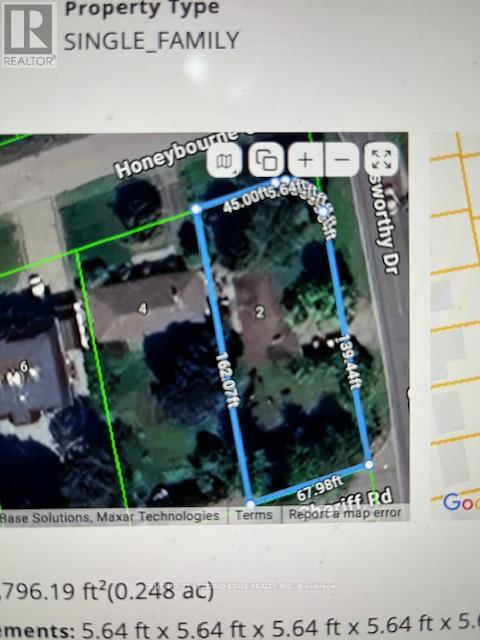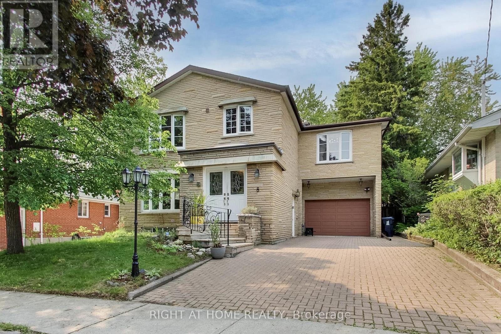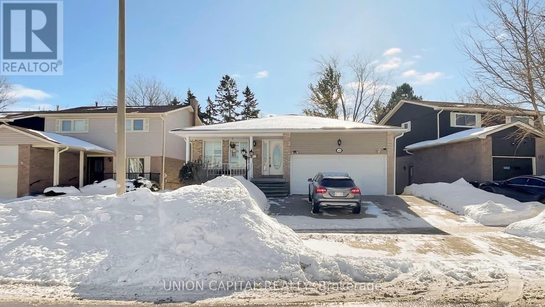1117 - 120 Varna Drive
Toronto (Englemount-Lawrence), Ontario
Situated in Yorkdale's enticing and sought-after neighbourhood, this residence offers the ultimate in connectivity-walking distance to Yorkdale Shopping Centre and the subway, with quick access to major highways. Stepping inside, you are welcomed into a bright and contemporary suite designed for modern living. The expansive unit features two comfortable bedrooms and two full baths, centering on an open-concept living area ideal for relaxation. High-end appliances and sleek finishes define the polished kitchen, while the oversized balcony seamlessly extends your living space outdoors. The building amenities serve as a true extension of your home, anticipating every need with a concierge, gym, quiet meeting rooms, and a party room for celebrations. Unmatched convenience is built right in, with a supermarket just an elevator ride away. Whether you are rightsizing or purchasing your first home, this unit delivers the perfect blend of luxury and lifestyle. (id:49187)
215 - 28 Empress Avenue
Toronto (Willowdale East), Ontario
Discover Your Dream Home In This Beautifully Upgraded 2 Bedroom, 1 Bath Condo, Featuring A Stunning Oversized Open Terrace That Leads You To A Quiet, Serene Oasis, Perfect For Entertaining Or Simply Unwinding After A Long Day. Step Inside To Find A Modern Kitchen Equipped With Elegant Quartz Countertops, A Sleek S/S Stove, Refrigerator, Temperature Gauged Wine Fridge, And A Quiet Bosch Dishwasher. The Separate Modern Kitchen Also Boasts A Stylish Quartz Backsplash, Elevating Your Cooking Experience To New Heights. The Spacious Dining Area Is Adorned With A Luxurious Swarovski Chandelier, Providing The Ideal Ambiance For Dinner Parties, While A Modern And Cozy Fireplace Adds Warmth And Charm To The Living Space. Natural Light Flows Throughout The Home, Highlighting Ample Customized Closet Space And Thoughtful Finishes. Located In The Desirable Yonge/Empress Area, You'll Be Just Steps Away From All Amenities, Including Subway Access, Empress Walk, Shopping, Grocery Stores, LCBO, Fine Dining, Parks, And Top-Rated Schools. Enjoy Exclusive Building Features, Including 24-Hour Concierge Service, A Study Room, Gym, Sauna And Party Room.This Rarely Offered Gem Is Truly A Must-See! Don't Miss Your Chance To Own This Unique Retreat. Schedule A Viewing Today! (id:49187)
133 Swan Lane
Rideau Lakes, Ontario
Welcome to 133 Swan Lane on Big Rideau Lake, a spacious year-round waterfront retreat designed for gathering, hosting, and making memories. This 6-bedroom, 2-bath home offers room for everyone, with an open-concept kitchen and living area, plus a main-floor bedroom and full bath. Upstairs features 3 additional bedrooms and a full bathroom, including a generous primary suite with its own enclosed porch overlooking the lake. The fully finished basement adds a large rec room and 2 more bedrooms - perfect for guests or extended family. Set on a beautiful 1.5-acre lot with 150 feet of waterfrontage, the property truly shines outdoors. 4 insulated bunkies, each with heat and A/C, provide exceptional guest accommodations, with three set up for sleeping and a fourth converted into a bathroom. Enjoy time on the water from the U-shaped dock, relax in one of the gazebos, or take in the views from the expansive decking. A large 24' x 40' detached garage offers plenty of storage for toys and tools. Located on a quiet bay off a private road, this property offers privacy, space, and the ultimate Big Rideau Lake lifestyle. Recent updates include a new roof and deep well pump (2022). A rare opportunity to own a versatile waterfront property with room for the whole crew. (id:49187)
106 Black Snake Lane N
Frontenac Islands (The Islands), Ontario
Welcome to scenic Hill Island in the heart of the Thousands Islands. Fully Furnished - Executive Lakehouse with year round access by road. One of a kind show stopper backyard oasis, over-looking Lake of the Isles part of the historic St Lawrence Seaway. This home spares no expenses starting with a property that's professionally landscaped featuring many flowers, perennial gardens, river rock, flagstone walkways & driveway, interlock, large rock formations, in-ground heated salt water pool with cascading spa, outdoor kitchen with BBQ, smoker, black stone grill, granite counter tops, gazebo, pool shed, garden shed and outdoor security system. The waterfront offers impeccable views with a permanent floating dock, electric boat lift, and high density polyethylene floating 2 winch system dock for personal watercrafts. A large detached heated garage that accommodates 2 vehicles as well as a second living space that can be used as a games room or additional sleeping quarters. This post & beam home is perfect for large family gatherings with natural hardwood & softwood flooring throughout, open concept kitchen, walk in pantry, granite countertops, stainless steel appliances and all natural wood cabinets. The main level also features a great room with propane fireplace, dining room with cathedral ceilings, a guest bedroom and a 5 pc bathroom with laundry. The second level features a loft, primary bedroom, an additional bedroom/office & 3 pc bathroom. Fully finished walk out basement with beautiful views, plenty of natural lighting, an epic sized family room, wood burning fireplace, an additional bedroom and bathroom perfect for your guests. High speed fibre optic internet for fast & reliable service. Easily located off Highway 137 just before the US border and a short drive to Gananoque along the scenic Thousand Islands Parkway. The area boasts natural beauty, scenic landscapes, and rich cultural history, making it a popular destination for tourism and recreation. (id:49187)
4124 Fly Road
Lincoln (Escarpment), Ontario
Welcome to 4124 Fly Road, a beautifully maintained all-brick bungalow offering peaceful country living in an exceptional Beamsville location. Only two years young, this home is filled with natural light throughout and offers a bright, airy feel from the moment you step inside.The open-concept main floor features a modern kitchen that flows seamlessly into the living and dining areas, ideal for everyday living and entertaining. The primary bedroom includes a walk-in closet and a well-appointed ensuite, while two additional bedrooms and a full bathroom provide comfortable space for family or guests. Convenient main-floor laundry adds to the functional layout.Set in the heart of the Niagara fruit belt, the property is surrounded by nature and conservation lands, offering a peaceful backdrop while remaining just minutes from the QEW, local amenities, and world-class wineries. An unfinished basement with high ceilings provides ample storage space.A rare opportunity to lease a pristine, never-occupied home in an outstanding Niagara location! (id:49187)
751 Merkley Drive
Ottawa, Ontario
Spacious home offering just over 2,600 sq ft of above-grade living space. Features a large kitchen with ample cabinetry and generous eating area with big windows, ideal for a future breakfast nook. The family room with brick fireplace provides a warm focal point, while the separate living and dining rooms offer excellent space for entertaining. Convenient mudroom with side entrance to the backyard.The second level includes four large bedrooms, including a primary suite with walk-in closet and bright ensuite bath with large windows. The unfinished basement includes a rough-in for a future bathroom and offers excellent potential for customization. Enjoy a large fenced backyard and large driveway with parking for up to six vehicles. Recent updates include roof (2023) and furnace (2025).Premium location close to schools, parks, restaurants, amenities, and highway access. (id:49187)
10 - 1335 Whetherfield Street
London North (North M), Ontario
Situated in highly sought after North West London, this 3 bedroom, 3 full bathroom townhome built in 2020 features 2349 sq. ft. of living space! The open concept kitchen features a large island, ample cabinetry, quartz countertops and stainless steel appliances. The spacious living room boasts hardwood flooring, pot light and direct access to the covered back deck, perfect for relaxing with a morning coffee or a glass of wine. The master bedroom has a large walk in bathroom and convenient main floor laundry complete the upper level. Downstairs you will find a fully finished basement with a large office, spacious rec room, and an additional bedroom and 4 pc bathroom. The basement has multiple egress windows for ample light and safety. Close to all major amenities such as UWO, Hospital, Costco, Schools, Restaurants, parks and much more. Don's miss your chance to call this home. Book your showing today! (id:49187)
103 - 19 Waterford Drive
Guelph (Pineridge/westminster Woods), Ontario
Welcome to Manchester Square-an unbeatable opportunity in Guelph's sought-after south end. Unit 103 at 19 Waterford Drive is a bright, ground-level 2-bedroom condo. Whether you're a parent of a UoG student, an investor seeking a cash-flowing rental, a first-time buyer entering the market, or a downsizer seeking simplicity, this one checks every box. Inside, you'll find a smart and functional open-concept layout with a modern kitchen, breakfast bar seating, and sightlines through the living space to your private ground floor patio. Large windows fill the unit with natural light, and the ground-floor walkout adds convenience and a more spacious feel than you'd expect. The unit includes in-suite laundry, 5 appliances, a clean and well-kept interior with newly installed carpets and freshly painted, and two well-sized bedrooms-perfect for roommates, guests, or a dedicated office. Built in 2010 and extremely well-maintained, Manchester Square is known for its secure entry, low monthly fees, and no-nonsense amenities that keep ownership affordable. Residents enjoy being minutes from everything: parks and trails, grocery stores, restaurants, movie theatres, fitness centres, top-rated schools, transit, and the University of Guelph. Commuters will appreciate being a short drive from the 401. Renting out the second bedroom could make this one of the best-value ownership opportunities in Guelph's south end. Affordable. Practical. Lifestyle-friendly. Investment-worthy. Move in, rent out, or simply enjoy the ease of condo living-Unit 103 is ready when you are. (id:49187)
231 St. George Street
West Perth (Mitchell), Ontario
If you're looking for a home where every single project is already finished, this fully renovated 3+1 Bedroom bungalow is the one. From the street, you'll notice the clean curb appeal and new landscaping, but the real transformation is inside. The main floor is wide open and bright, centered around a modern shiplap fireplace that makes the living room feel like home immediately. The Kitchen is completely brand new, featuring quartz countertops, plenty of storage, and a functional layout that actually makes sense for cooking. Right off the dining area, sliding doors lead out to a massive new back deck that's perfect for hosting. Downstairs, the finished Basement was opened up to get rid of that "closed-in" feeling. Thanks to the large windows, it's bright enough to be a great family room, home office, or a place for the kids to spread out their toys. We've also handled the heavy lifting so you don't have to! The electrical, plumbing, flooring, lighting, and trim are all updated. Even the practical things like the garage door, exterior doors, and the living room window are brand new. With direct access from the garage into the house, it's a total turnkey setup. Just move in and enjoy a home where every detail has already been taken care of! (id:49187)
23 Doon Creek Street
Kitchener, Ontario
Welcome to 23 Down Creek Street, Kitchener, a rare legal duplex backing onto a beautiful conservation area, offering an exceptional blend of space, income potential, and lifestyle. Surrounded by nature and filled with natural light, this home is ideal for families, multi-generational living, or investors looking for a strong mortgage helper. The main residence features 4 spacious bedrooms and 2 full bathrooms, thoughtfully laid out for everyday comfort. The main floor impresses with a large, open kitchen complete with a huge island, perfect for entertaining, along with a generous dining area that comfortably seats up to 10 people. The bright living room, highlighted by a stone fireplace, creates a warm and inviting atmosphere with plenty of windows throughout. Upstairs, you’ll find 4 generously sized bedrooms, upper-floor laundry, and well-appointed bathrooms, making daily living convenient and functional for a busy household. The fully furnished walk-out basement apartment includes 2 bedrooms and 1 full bathroom, a separate entrance, and is ready to rent, offering an income potential of up to $2,000 per month. This space is ideal for extended family, guests, or tenants while maintaining privacy for both units. The home boasts a massive backyard with unobstructed views of the conservation area, filled with wildlife and natural beauty. Enjoy over 700 sq. ft. of upper deck space with elegant glass railings, perfect for taking in the views, along with an additional 700+ sq. ft. lower deck for tenants or extended family to enjoy. Additional features include a double-car garage which is one foot wider than the standard, triple-car driveway, central vacuum system and excellent curb appeal. Conveniently located close to Conestoga College, steps to public transit, and minutes from schools, shopping, restaurants, trails, and all amenities, with easy access to Hwy 401 for commuters. This is a rare opportunity to own a income-generating property in a sought-after location. (id:49187)
23 Doon Creek Street
Kitchener, Ontario
Welcome to 23 Down Creek Street, Kitchener, a rare legal duplex backing onto a beautiful conservation area, offering an exceptional blend of space, income potential, and lifestyle. Surrounded by nature and filled with natural light, this home is ideal for families, multi-generational living, or investors looking for a strong mortgage helper. The main residence features 4 spacious bedrooms and 2 full bathrooms, thoughtfully laid out for everyday comfort. The main floor impresses with a large, open kitchen complete with a huge island, perfect for entertaining, along with a generous dining area that comfortably seats up to 10 people. The bright living room, highlighted by a stone fireplace, creates a warm and inviting atmosphere with plenty of windows throughout. Upstairs, you’ll find 4 generously sized bedrooms, upper-floor laundry, and well-appointed bathrooms, making daily living convenient and functional for a busy household. The fully furnished walk-out basement apartment includes 2 bedrooms and 1 full bathroom, a separate entrance, and is ready to rent, offering an income potential of up to $2,000 per month. This space is ideal for extended family, guests, or tenants while maintaining privacy for both units. The home boasts a massive backyard with unobstructed views of the conservation area, filled with wildlife and natural beauty. Enjoy over 700 sq. ft. of upper deck space with elegant glass railings, perfect for taking in the views, along with an additional 700+ sq. ft. lower deck for tenants or extended family to enjoy. Additional features include a double-car garage which is one foot wider than the standard, triple-car driveway, central vacuum system and excellent curb appeal. Conveniently located close to Conestoga College, steps to public transit, and minutes from schools, shopping, restaurants, trails, and all amenities, with easy access to Hwy 401 for commuters. This is a rare opportunity to own a income-generating property in a sought-after location. (id:49187)
8 Watercliff Place
Hamilton (Winona Park), Ontario
Welcome to this exquisite Executive Residence, offering over 5000 sq. ft. of meticulously finished living space in one of the most coveted neighbourhoods. This 4+1 bedroom, 2.5 bathroom home blends timeless sophistication with modern comfort, making it the perfect sanctuary for those who appreciate luxury and lifestyle. Step inside to find gleaning hardwood floors, elegant crown molding, pot lights and coffered ceilings with custom ambient lighting that creates a warm, upscale atmosphere throughout. The main floor is thoughtfully designed with a dedicated home office, stylish formal living and dining areas, a spacious family room and a chef inspired kitchen featuring an oversized island and abundant cabinetry. Step through the walkout to your own private resort-style backyard, complete with professional landscaping, a generous salt water pool, and a fully equipped tiki bar - perfect for entertaining in style. Upstairs you'll discover 4 generously sized bedrooms, including a serene primary retreat, and a versatile loft space ideal for secondary office, reading nook or cozy lounge area. The fully finished lower level is a true showstopper, featuring sleek epoxy floors, a theatre room with projector and screen, an additional bedroom and a bonus room. A triple wide driveway and a fully finished 3-car garage provide ample space for vehicles and storage. Ideally located just minutes from the QEW and future Go Station, and a short stroll to Fifty Point Conservation Area and Marina. This home combines elegance, comfort and convenience in one extraordinary package. (id:49187)
Upper - 153 Drummond Street
Brantford, Ontario
This updated, upper-level rental in a converted Victorian home offers the perfect mix of modern living and historic charm. With a private entrance, this unit is ideal for tenants seeking comfort, style, and convenience. The main floor features a kitchen equipped with built-in appliances, in-suite laundry, and a handy mudroom for added functionality. The flexible layout includes four bedrooms, with the option to use one as a dining room or living space. A modernized 4-piece bathroom (2022) completes the main level. The second floor is a bright and open loft area, offering endless possibilities for a family room, creative workspace, or home office. This level also includes an upgraded 3-piece bathroom (2022) and sleek, newly installed railings. The entire unit boasts hardwood floors and fresh, neutral paint throughout (2022). Tenants will enjoy exclusive use of half the backyard, a single parking space (with additional street parking available through a city permit). Additional features include keyless entry, exterior video surveillance for added security. Located just a short walk from Laurier University, public transit, shopping, and dining, this home is perfectly situated. This is a rental opportunity you won't want to miss-schedule your viewing today! (id:49187)
14 - 499 Sophia Crescent
London North (North I), Ontario
Newer townhouse nestled in the highly desirable Hyde Park community in Northwest London ON. This 1618 sq. ft modern upscale townhouse features 3 bedrooms and 3.5 bathrooms and includes engineered hardwood flooring in the great room, kitchen, dinette and upper hall, 12X24 ceramic tile in the foyer and bathrooms, floor to ceiling gas fireplace as well as a walk-out deck facing a beautiful view. On the second floor, the huge master bedroom features a large spa ensuite with a double sink & contemporary bath fixture. The second floor also has 2 other spacious bedrooms, a 4-pc bath, and laundry for convenience. The fully finished basement provides an extra 659 sq. ft living space including a large rec room and a 3-pc bath. All of this is opportunely located in a very quiet neighbourhood with a great elementary school St. John French Immersion School. Minutes driving distance to London North Super centre which has a 16hr open Walmart, dental clinics, banks and other popular stores. No smoking, No pets. Rental application, lease agreement, references, credit check, income verifications and employment letter required.*For Additional Property Details Click The Brochure Icon Below* (id:49187)
55 - 70 Knotsberry Circle
Brampton (Bram West), Ontario
Available for Rent from February 1st. Gorgeous Townhouse - 3 Bedroom 2.5 Washroom Urban 3 Storey Stacked Condo Townhouse. Location! Location! Location! (Mississauga Rd & Financial Dr, Brampton) Walking Distance to a Galore of Restaurants, Major Banks, Grocery Store, Public Library, Golf Course, Close Proximity To Schools, Transit And More. 10 Minutes Drive To Mount Pleasant GO Station; This Property Boasts Open Concept Living/Dining, the Master Bedroom Opens On To A Smaller Cosy Balcony. 2 Parking (1 Garage + 1 Driveway). Tenant Must Pay All Utilities. *For Additional Property Details Click The Brochure Icon Below* (id:49187)
Lower - 93 Nelson Street W
Brampton (Downtown Brampton), Ontario
*** Legal Basement Apartment available for lease *** Beautiful 2 bedroom basement apartment in the convenient and family friendly location (Queen St W & McMurchy Ave). Walk to Bus stop, Go Station, Algoma University, schools, Close to shopping. Unit comes with 2 parking spots. Ideal for family and professionals.Tenant pays 40% utilities (Gas, Hydro, Water, Hotwater). (id:49187)
804 - 2542 Argyle Road
Mississauga (Cooksville), Ontario
Large 2 Bedroom Condo in a Quiet Family Friendly Building Conveniently Located Close to Transit, GO Train, Shopping(Square One), Highways and Hospital. Acres of Private Grounds Including Playground, Tennis Court, Outdoor Pool, BBQ Pits and Lots of Visitor Parking. Over Size Laundry Room With Storage. Numerous building amenities: Party Room, Library, Gym, Sauna, Private Outdoor Pool & Playground. A Must See! (id:49187)
514 - 3240 William Coltson Avenue
Oakville (Jm Joshua Meadows), Ontario
Discover unbeatable value in this brand-new, never-lived-in 1+1 bedroom suite at The Greenwich by Branthaven! Perfect for first-time buyers or savvy investors, this home combines luxury, convenience, and growth potential in one stunning package.Enjoy premium finishes throughout - Smart Home system, built-in appliances, quartz countertops, designer backsplash, hardwood flooring, and modern lighting. Soaring floor-to-ceiling windows flood the space with natural light, creating a bright and inviting atmosphere.Includes owned parking and locker. Experience resort-style living with world-class amenities: full fitness studio, yoga & meditation room, co-working lounge, rooftop terrace with BBQs, pet wash, bike storage & more.Nestled near parks, trails, ponds, shopping, dining, and top-rated schools - just minutes to 403/407/QEW, GO Transit, OTMH, and Sheridan College. Time is of the essence - priced below market for immediate sale! Don't miss this rare investment opportunity. Book your private tour today! (id:49187)
107 Martha Street
Caledon (Bolton West), Ontario
Charming 3-Bedroom Bungalow in the Heart of Bolton Welcome to 107 Martha Street, a well-maintained detached bungalow offering comfort, convenience, and exceptional potential in one of Bolton's most desirable neighbourhoods. Set on a mature lot in a family-friendly community, this home is ideal for first-time buyers, growing families, or downsizers seeking single-level living with added flexibility. The main floor features a bright, layout with spacious principal rooms, The kitchen offers ample cabinet space, quartz counters, stainless steel appliances and direct access to side entrance with a 2 car detached garage and backyard, perfect for everyday living and effortless entertaining. Three well-sized bedrooms and a full bathroom complete with quartz counters on the main level. The finished basement extends the living space with a large recreation room, a second bathroom, and versatile areas ideal for a home office, gym, playroom, or guest space. This additional level enhances both comfort and value, giving families room to grow. Outside, the private backyard provides a peaceful setting for children to play, summer barbecues, gardening, or simply relaxing outdoors. Located within walking distance to schools, parks, shopping, and local amenities - and just minutes from major commuter routes - this home offers the perfect blend of lifestyle and convenience. Whether you're ready to move right in or customize with your personal touch, 107 Martha Street presents a wonderful opportunity to make your home in the heart of Bolton. Some pictures have been virtually staged. (id:49187)
2 Agnes Street
Barrie (Wellington), Ontario
Welcome to 2 Agnes St, a well-maintained 4 bed, 2 bath detached home that sits on a generous lot in one of Barrie's most central and convenient neighbourhoods. The main floor features a spacious layout with an abundance of natural light, a functional kitchen, a separate laundry room, and a walkout to the fully fenced backyard - perfect for everyday living and entertaining. The partially finished basement provides additional living space, ready for your finishing touches, with endless potential to customize it to your needs. Located just minutes from Highway 400, schools, public transit, parks, and everyday amenities, this home delivers the perfect balance of comfort, convenience, and family-friendly living. Don't miss this fantastic opportunity in a well-established, sought-after area! (id:49187)
144 Cedar Street
Orillia, Ontario
Your interest begins with the location in Orillia's sought after North Ward. Focus then shifts to a welcoming curb appeal where the stone landscape and front entrance is evident having been updated in this two-storey beauty offering 3 bedrooms and one-and-a-half baths, including the convenience of both a main floor powder room & main floor laundry. The functional layout, condition & tasteful decor blends character with comfort. Numerous improvements have been completed, including natural gas furnace & humidifier (Jan 2019), Roof shingles, (roof vents, plumber stacks, aluminum drip edge, hip & ridge cap - August, 2021) air conditioning (May, 2022) replaced shower/tub enclosure, new vanity and toilet (approx 2019) and front porch & stonework. The basement provides a good amount of storage and the fenced yard with double gates is great for dogs making the overall package come together. Within walking distance to downtown Orillia and Couchiching Beach Park, this home is ideal for first-time buyers or those seeking a move-in-ready property in a prime location. All In a great price point, this could be "The Right Move" you've been waiting for. (id:49187)
2 Honeybourne Crescent
Markham (Bullock), Ontario
Huge 68 X 161 ft Corner lot in Prime Markham neighbourhood amongst Multi Million dollar homes, fully framed inside Detached Bungalow is ready for your finishing touches, rough-in kitchen and bathroom in basement with separate entrance. Great opportunity to customize to your taste . Ideal for Contractors, Investors or Homeowners. Or Tear Down and Build your Custom Dream Home in this Established Neighbourhood, , Home Sold in AS IS condition, Walk toTop Ranked Markville High School, transit, shopping, restaurants and Main Street Markham, Ideal Location amongst Multi Million Dollar Custom homes (id:49187)
8 Suraty Avenue
Toronto (Bendale), Ontario
Introducing 8 Suraty Ave - A Versatile Multi-Generational Home in an Exceptional Location. This spacious 2,475 sq. ft. (above-grade) 6+1-bedroom, 3-bathroom property offers remarkable flexibility for a wide range of living needs. Featuring two fully self-contained living spaces-each with its own kitchen, living area, and private entrance-this home is ideal for multi-generational families, in-laws, extended households, or anyone seeking adaptable space (not a legal duplex). Thoughtfully planned with comfort in mind, the layout includes generous room sizes and well-separated areas that provide privacy for everyone. Outdoors, the large private backyard offers plenty of room for entertaining, relaxing, or enjoying peaceful family time. Located in one of Scarborough's most convenient and family-friendly areas, with quick access to top-rated schools, parks, shopping, TTC transit, GO stations, and major highways. A quiet residential street with all amenities just minutes away-an ideal location for commuters and families alike. A rare opportunity-this home is designed to grow and adjust with your lifestyle. (id:49187)
43 Fireside Drive
Toronto (Rouge), Ontario
Welcome to this bright and spacious 5-level detached backsplit located on a quiet, family-friendly street in desirable Rouge Hill, Scarborough. Offering a versatile and functional layout, this well-maintained home features generous principal rooms, an inviting living/dining area filled with natural light. The lower levels provide excellent flexibility with finished living space, making it perfect for multi-generational living or in-law suite potential. Enjoy a private, fenced backyard with deck, along with close proximity to schools, parks, transit, and amenities. A rare opportunity to own a classic backsplit with outstanding space and versatility in a sought-after neighbourhood. * Photos Have Been Virtually Staged* (id:49187)

