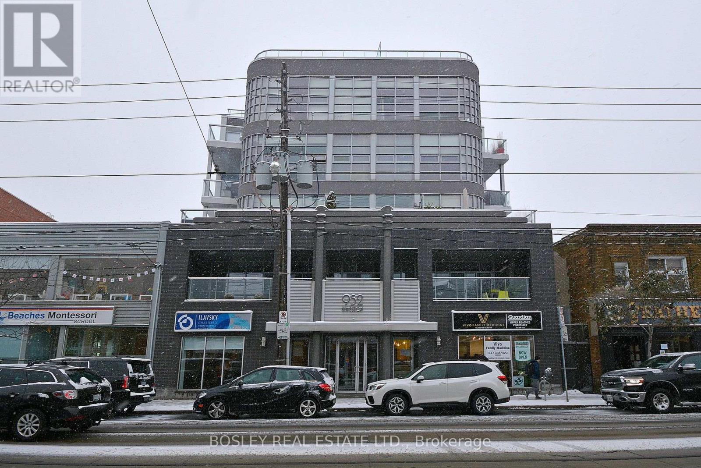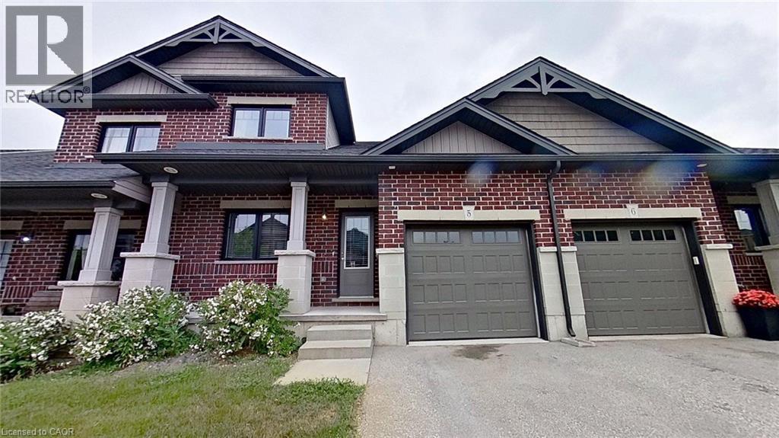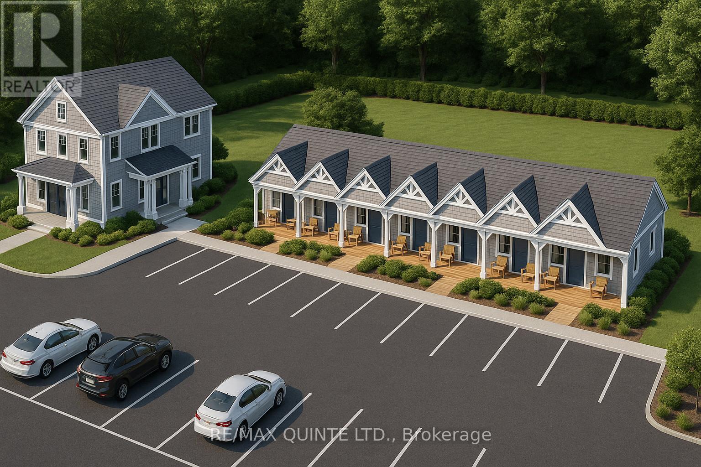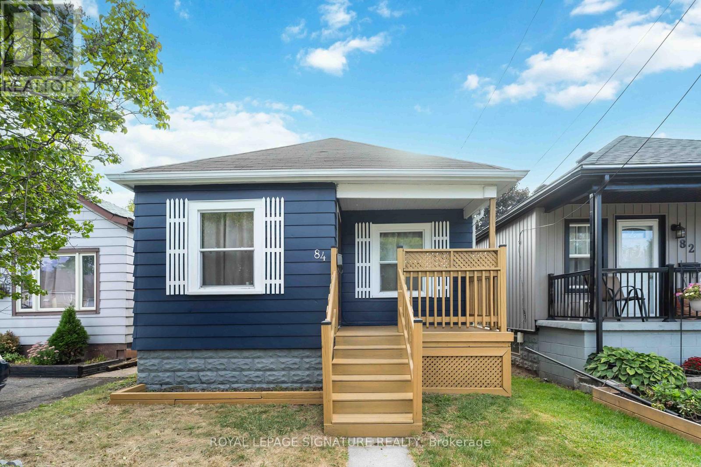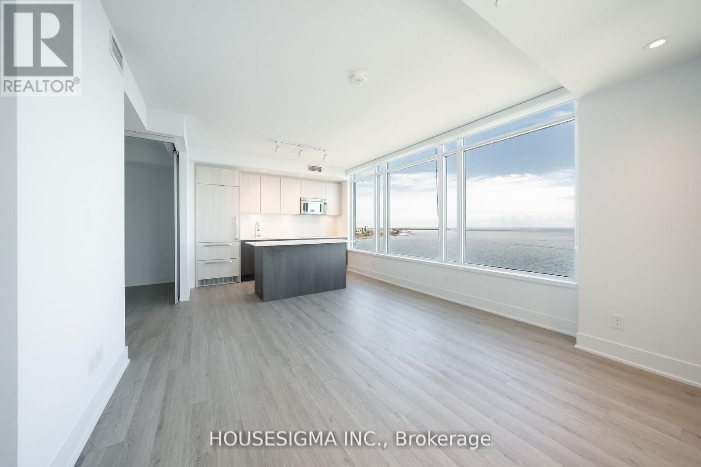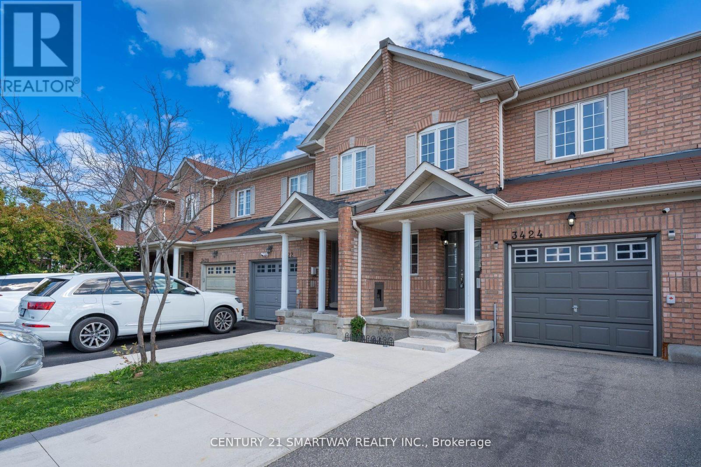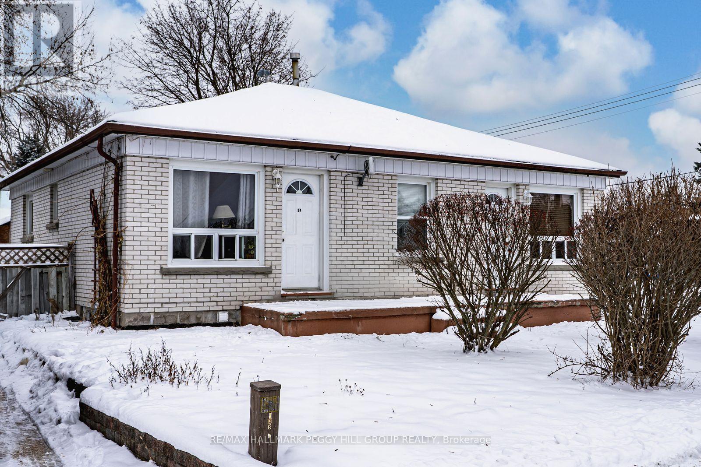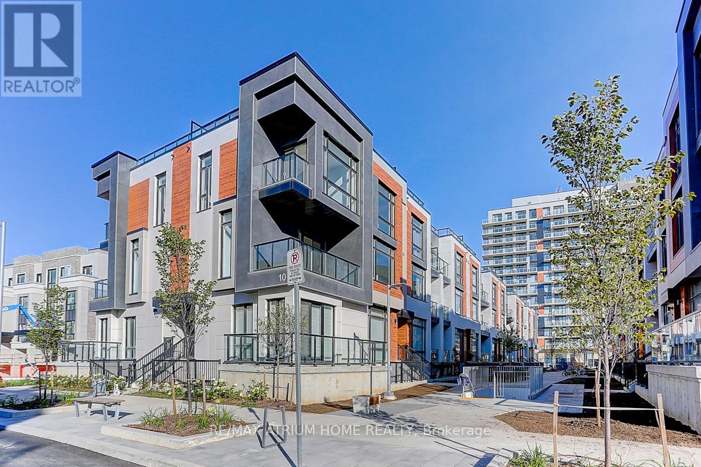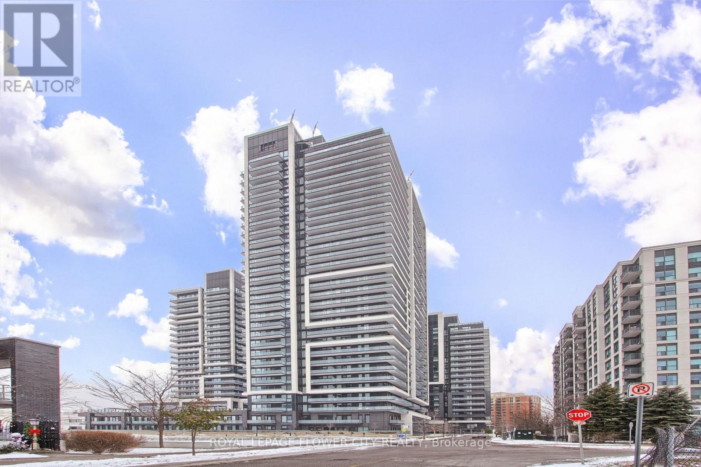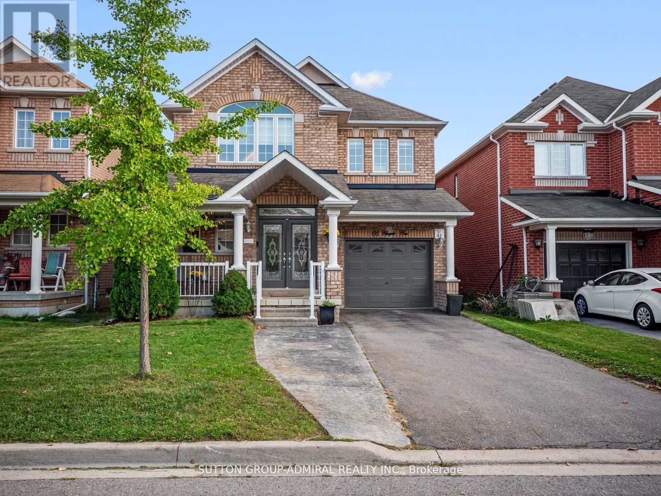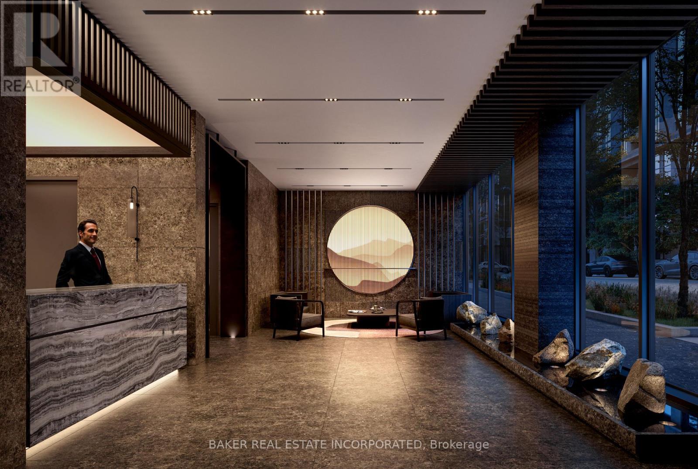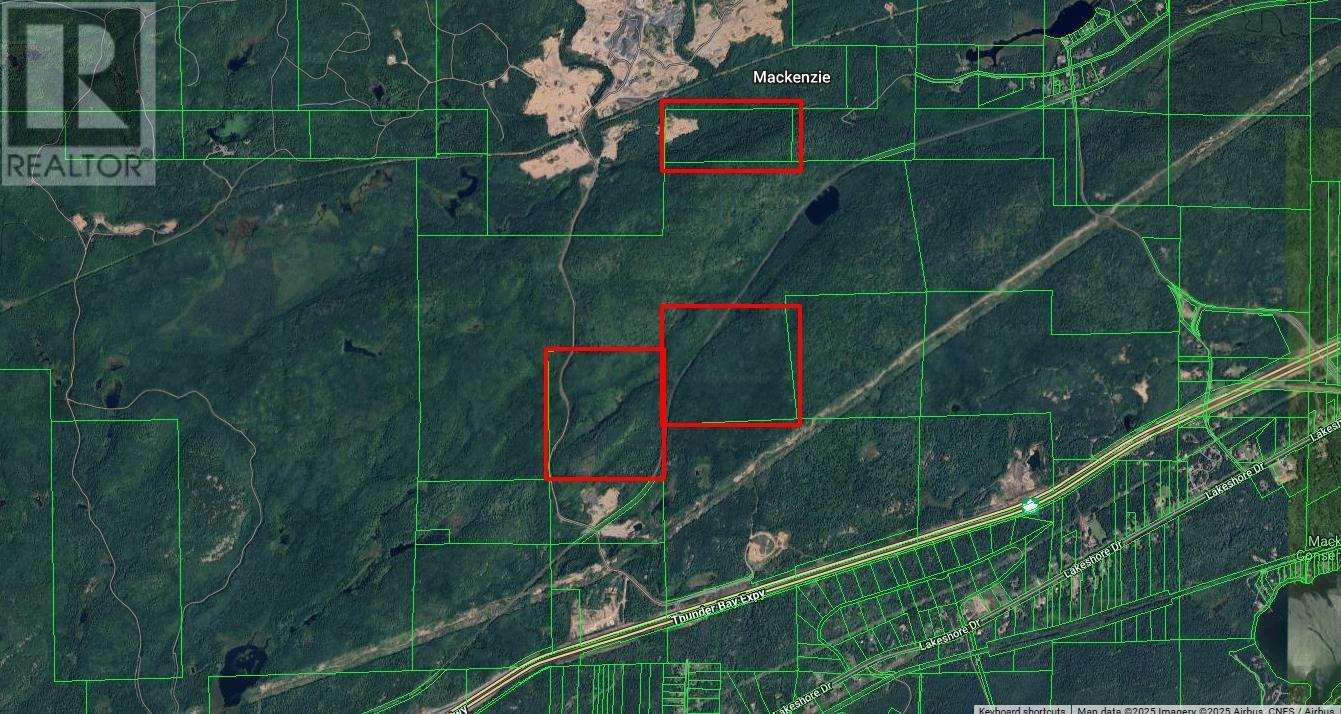205 - 952 Kingston Road
Toronto (East End-Danforth), Ontario
Welcome to this stunning soft loft in a boutique building located in the vibrant Upper Beach community! This bright and airy open-concept space offers the perfect blend of style and comfort, featuring stainless steel appliances and a thoughtfully designed layout ideal for modern living. Step out onto your private balcony, complete with a built-in gas line, making it the perfect spot to fire up the BBQ and entertain friends all year round. Enjoy the unbeatable convenience of being just steps from restaurants, shopping, and the incredible lifestyle the Upper Beach is known for. Commuting is a breeze with the TTC right at your doorstep. This unit also comes with parking and a locker, providing excellent value and functionality. (id:49187)
1 Chamberlain Avenue Unit# 5
Ingersoll, Ontario
1,5 Storey townhouse in quiet neighbourhood, main floor masterbed and for convenience with walk-in closet and cheater door to ensuite, main floor laundry and second bedroom or office, hardwood floors throughout. Second floor is fully carpeted with loft and large third bedroom as well as 4pc bathroom, all bedrooms have large closets, basement has fully finished recroom and large storage area also rough in for a third bathroom, all appliances included, energy efficient certified, HRV system, easy access to 401, close to hospital, school, grocery store and gas station. (id:49187)
2052 County Rd 18 Road
Prince Edward County (Athol Ward), Ontario
UNMATCHED HOTEL DEVELOPMENT OPPORTUNITY IN PRINCE EDWARD COUNTY - THE CLOSEST PERMITTED HOTEL SITE TO SANDBANKS PROVINCIAL PARK. This exceptional property offers what no other hotel project ever will: legal proximity to Sandbanks Provincial Park. Due to municipal restrictions, no future hotel will be approved closer than this site-situated approximately 200 meters from the park's main entrance. The location provides an unmatched advantage for guests seeking walkable access to one of Ontario's most popular tourist destinations, while remaining only minutes from the wineries, breweries, and dining options that define Prince Edward County. An approved Site Plan Agreement has been fully completed and is ready for execution. All required municipal reports and technical studies have already been conducted and submitted, creating a genuine shovel-ready development opportunity. The site plan calls for a one story building that contains 14 hotel rooms, each with their own outdoor patio, as well a 1500 sq ft, two story building that has a lobby/common area on the first floor and a large VIP suite on the second floor. There is a two bed, two bath house currently on the site that is used as an STA as well as a one story commercial building. The house generates 40k-50k in annual income. Current development plans call for the demolition of the commercial building and the house being moved to another location. A long list of studies and reports have been conducted during the approval period and can be made available upon request. They include but are not limited to; light study, traffic study, environmental reports, hydrogeological and storm water management. An excellent sales package is attached to this listing that includes conservative revenue projections. (id:49187)
84 Frederick Avenue
Hamilton (Crown Point), Ontario
Charming bungalow located in desirable Crown Point neighbourhood of Hamilton. This 2 bed, 1 bath property is nestled on a quiet, tree-lined street ideal for first-time homebuyers or savvy investors looking to purchase in this family friendly area. This home offers a fantastic opportunity to enter the market or add to your portfolio! Every inch of this sun-filled property boasts an inviting feeling with a living room that offers a large window and new chandelier, an updated kitchen with ample storage and a new backsplash, a primary room that has been freshly painted, a second bedroom with new flooring and a new chandelier that overlooks the deck and a 4-piece main bathroom. The spacious backyard is perfect for relaxing, gardening, or entertaining featuring a 10x7 foot deck. This home is walking distance to Centre Mall, Ottawa Street shops, great schools, parks and public transit which combines comfort with accessibility. Easy highway access makes commuting a breeze with close proximity to Highway 403 and The QEW. The basement is a blank canvas waiting to be finished! Come and see everything that 84 Frederick Avenue has to offer! (id:49187)
3509 - 1926 Lake Shore Boulevard W
Toronto (High Park-Swansea), Ontario
Stunning South-Facing Corner Suite At Mirabella! Bright & Spacious Corner 2 Bedroom Plus Den With Breathtaking Unobstructed Views Of Lake Ontario And The Toronto Skyline. Primary Bedroom Has A Walk-In Closet And Large Double Vanity Sink Ensuite. Den Has Sliding Glass Doors To Allow For Privacy. Built By Award-Winning Mirabella, This Luxurious Suite Features High-End Upgrades Throughout. Internet Included In Maintenance Fees. Enjoy 10,000 Sq.Ft. Of Private Indoor Amenities Per Tower, Plus 18,000 Sq.Ft. Of Shared Outdoor Spaces. Located In The Sought-After High Park & Swansea Area, Steps From Waterfront Trails, Parks, TTC, And Minutes To Highways & Airport. Resort-Style Amenities Include An Indoor Pool Overlooking The Lake, Saunas, A Fully-Furnished Party Room With A Chefs Kitchen & Dining Area, A State-Of-The-Art Fitness Centre With Park Views, A Library, Yoga Studio, Business Centre, Children's Play Area, 2 Guest Suites Per Building & 24-Hour Concierge. (id:49187)
3424 Angel Pass Drive
Mississauga (Churchill Meadows), Ontario
Location! Location!! Location!!! Amazing opportunity to Lease a Freehold Townhouse W/Walk out Basement on a premium lot with an over sized deep length backyard and backing on to Green Space in the sought after Churchill Meadows Community in Mississauga. This gorgeous 3 Bedroom, 3 Bathroom home boasts approximately 1600 Sq.ft. of living space with a welcoming foyer and spacious living & dining area to create memories with your family & friends. Bright & specious open concept kitchen with S/S appliances, stained wooden cabinets, matching counter top & custom backsplash. Second floor features spacious primary bedroom with walk in closet and 4Pc ensuite with soaker bath tub/shower. Great second floor plan with two more decent sized bedrooms. Professionally finished Custom Closets in every bedroom. Bright & finished walk-out basement with large recreation room, utility room and laundry area. Walk-out to the Big concrete pad for your patio furniture & BBQ - No neighbors at the back for complete privacy to entertain your friends & family. Large extended driveway to Park 3 Cars - No side walk to shovel snow. Great commuter location with easy access to Hwys. 403/QEW & 407, Mississauga GO Transit Way right behind this Community, Schools, Parks and shopping. Newly Installed Vinyl Flooring through-out, Custom Kitchen Backsplash and freshly painted all over. A Must See - Nothing to do - Just Move In. Shows 10+++. (id:49187)
34/36 Centre Street
Essa (Angus), Ontario
DISTINCTIVE PROPERTY OFFERING THREE SELF-CONTAINED LIVING AREAS & ENDLESS FLEXIBILITY! 34/36 Centre Street presents an excellent opportunity to own a versatile bungalow featuring three separate living quarters in the heart of Angus. Ideally situated within walking distance of Angus Morrison Elementary School, local parks, restaurants, and scenic trails, and just a short drive to the library, recreation centre, Nottawasaga Pines Secondary School, and all other daily essentials. The property features a classic all-brick exterior, a fenced yard, and two driveways providing parking for up to eight vehicles. This home includes three self-contained units: two on the main level and one in the lower level. One main unit offers two bedrooms, a kitchen, a living room, and a four-piece bath, while the second includes one bedroom, a kitchen, a living room, and a four-piece bath. The spacious lower-level unit features two bedrooms, a kitchen, a living room, and a four-piece bath, plus storage and a coin-operated laundry area. With municipal water and sewer services, efficient gas heating, central air, low property taxes, and all units currently rented, this property offers strong appeal for those looking to expand their real estate portfolio in a well-established, growing community. (id:49187)
1240 - 10 David Eyer Road
Richmond Hill, Ontario
Brand new luxury 3 bedrooms, 3 washroom End unit condo townhouse(1,664 sqft+630 sqft outdoor space), no one live before. Upper unit condo townhome features bright and spacious open concept layout, 10 ceilings main floor, 9 ceilings upper floor, modern kitchen with integrated appliances, quartz counter top in the kitchen with LED under cabinet lighting. Primary bedroom with ensuite bath, large windows and w/o balcony. There is lot of enjoy in this house with plenty of indoor as well as outdoor space with balconies and a huge dream rooftop terrace. Great location, Proximity Hwy 404, Costco, Grocery, Schools, Parks, Public Transit and top schools! Maintenance include parking/lock maintain and high speed internet. (id:49187)
1502 - 105 Oneida Crescent
Richmond Hill (Langstaff), Ontario
Perfectly situated in one of Richmond Hill's most desirable locations, this exceptional 1-Bedroom + Den, 2-Bath condo offers stunning northwest views from a high floor at Yonge Street and Highway 7. This thoughtfully designed suite includes 1 underground parking space and 1 locker, with over 650 sq.ft. of bright, open-concept living highlighted by floor-to-ceiling windows, unobstructed panoramic views, and elegant light wood flooring. The private balcony provides the ideal spot to enjoy breathtaking sunsets. Residents enjoy premium building amenities and the convenience of being steps from shopping, dining, transit, and essential services. A fantastic opportunity to own in one of Richmond Hill's most sought-after communities-perfect for first-time buyers and investors alike. (id:49187)
192 Chayna Crescent
Vaughan (Patterson), Ontario
Welcome to 192 Chayna Crescent, where comfort, style, and functionality meet in perfect harmony. This beautifully maintained detached home offers 2270 sq. ft. of thoughtfully designed living space above grade, featuring sun-filled rooms and a layout ideal for family living and entertaining. The updated kitchen serves as the heart of the home, showcasing quartz countertops, a modern backsplash, a new counter-depth fridge (2023), and a bright breakfast area with a walk-out to a private backyard retreat. Upstairs, you'll find four spacious bedrooms including a serene primary suite with a spa-inspired ensuite, the perfect space to unwind. The fully finished basement with a separate entrance from the garage offers a beautifully designed in-law suite, ideal for multi-generational living or bonus recreational space. Additional highlights include pot lights, coffered ceilings, wainscotting, custom millwork, and a large deck for outdoor entertaining. The tandem double garage provides convenience of parking an additional vehicle or extra storage. Located in one of Maple's most sought-after areas, close to top-rated schools including Dr. Roberta Bondar P.S., Stephen Lewis S.S., Romeo Dallaire French Immersion P.S., and St. Cecilia Catholic School. Just minutes from Hwy 400, 407, 7, Maple GO, Vaughan Mills, Wonderland, Carville Community Center, libraries, major retailers, parks, trails and community amenities. This move-in ready home combines elegance, space, and value, making it a must-see for families seeking an exceptional lifestyle in a prime location. (id:49187)
1007 - 223 Redpath Avenue
Toronto (Mount Pleasant West), Ontario
The Corner on Broadway, a dazzling new address at Yonge & Eglinton. Brand New, Never Lived in 1 Bedroom & 1 Bath, 505sf Suite - RENT NOW AND RECEIVE TWO MONTHS FREE bringing your Net Effective Monthly Rent to $2,099.* Plus a $1000 Move-In Bonus!* A compact, walkable neighbourhood, with every indulgence close to home. Restaurants and cafes, shops and entertainment, schools and parks are only steps away, with access to many transit connections nearby as well. No matter how life plays out, a suite in this sophisticated rental address can satisfy the need for personal space, whether living solo or with friends or family. Expressive condominium-level features and finishes create an ambiance of tranquility and relaxation, a counterpoint to the enviable amenities of Yonge & Eglinton. Signature amenities: Outdoor Terraces, Kids Club, Games Room, Fitness, Yoga & Stretch room, Co-working Lounge, Social Lounge, Chef's Kitchen, Outdoor BBQs. Wi-Fi available in all common spaces. *Offers subject to change without notice. Terms and conditions apply. (id:49187)
20z & 21z Mcgregor St
Shuniah, Ontario
*355 ACRES* HUGE ROCK QUARRY*CLOSE TO THUNDER BAY*. Two large parcels of land Accessed from private road Zoned Aggregate Extraction (Removal of Sand, Gravel, Rock etc.). Explore the possibilities on this expansive 2 property site with Total of 355 Acres. Zoned for Aggregate Extraction, this parcel is strategically positioned for the removal of Sand, Gravel & Rock. Its size & location close to Thunder Bay make it an ideal investment for those seeking to capitalize on the lucrative opportunities in the extraction industry. The private road is well maintained and the property has a natural water source also running through it in Shuniah Township. CALL ANYTIME FOR DETAILS (id:49187)

