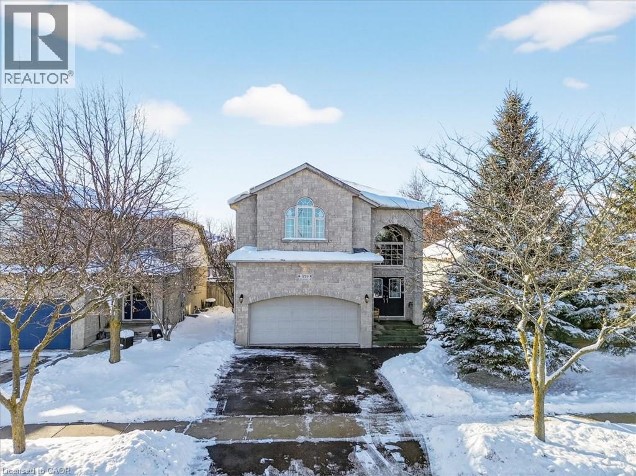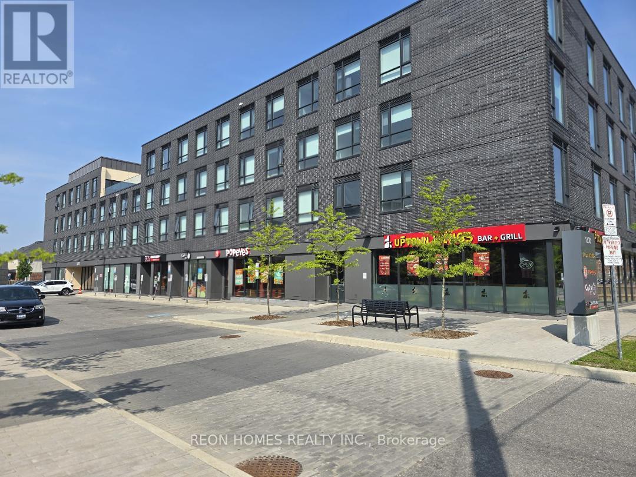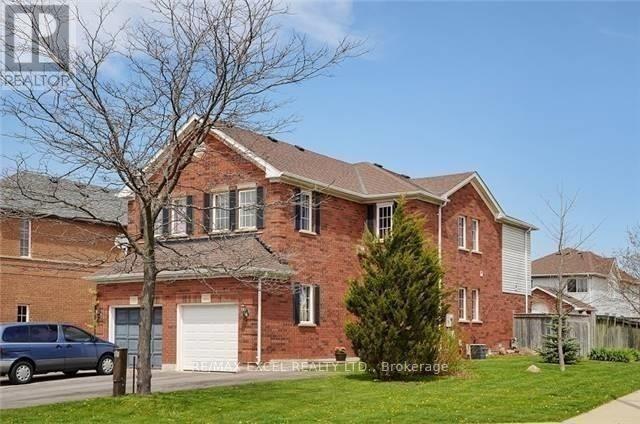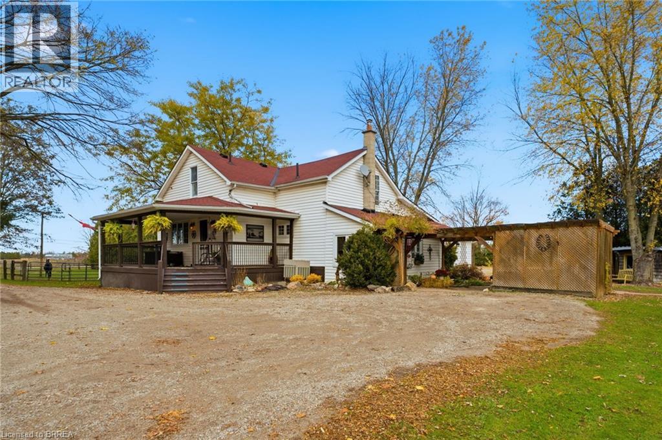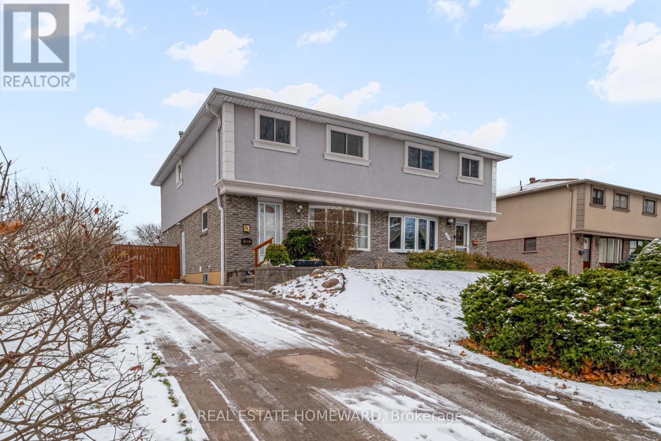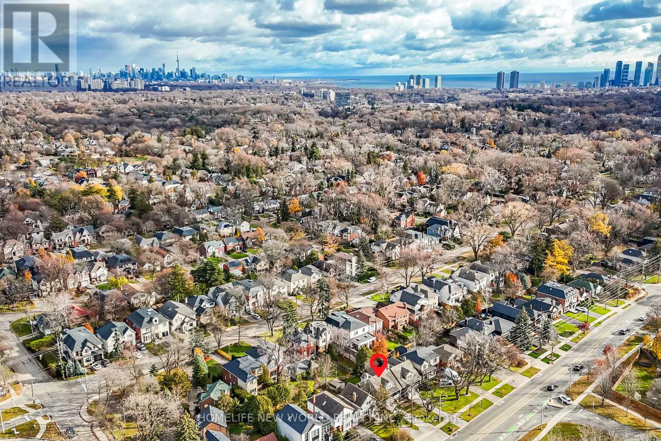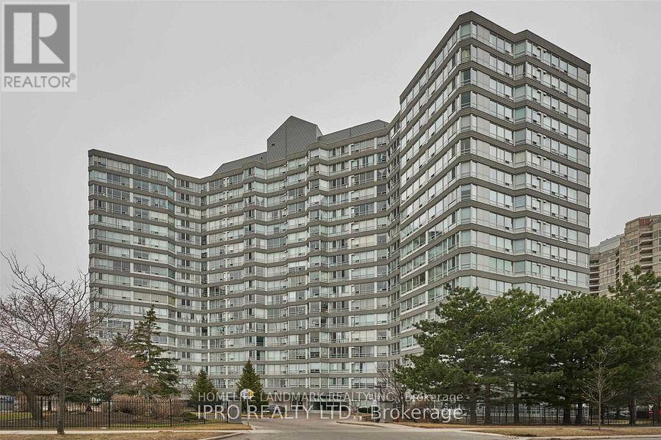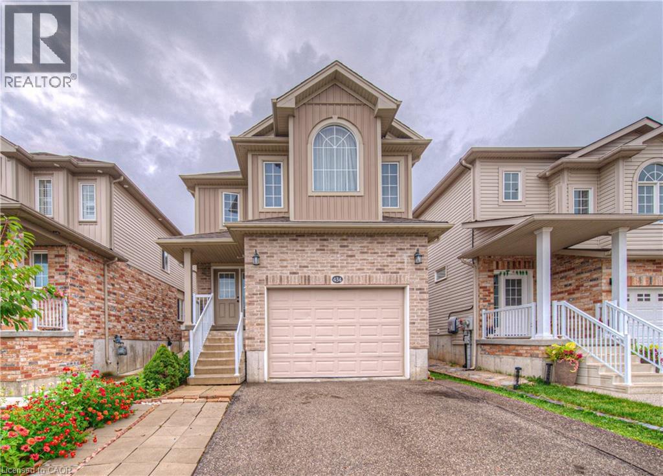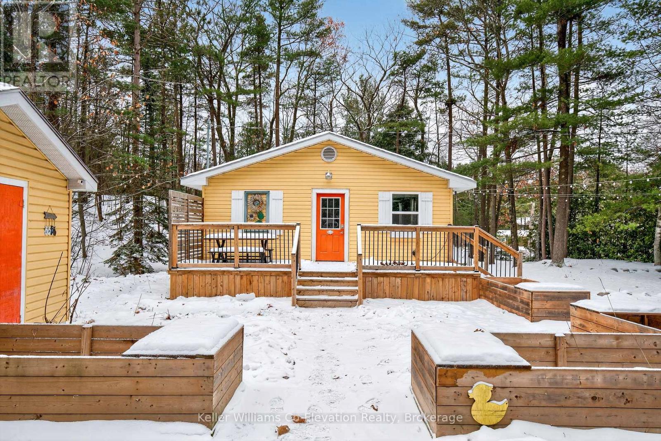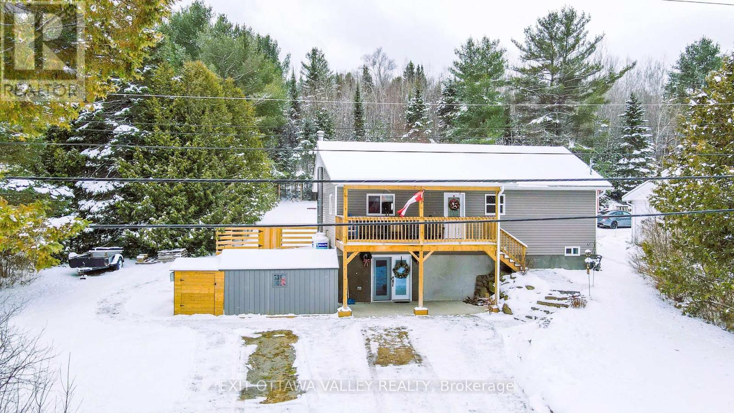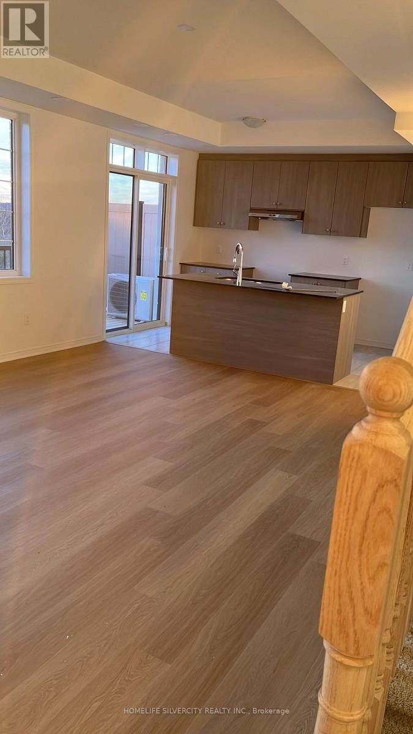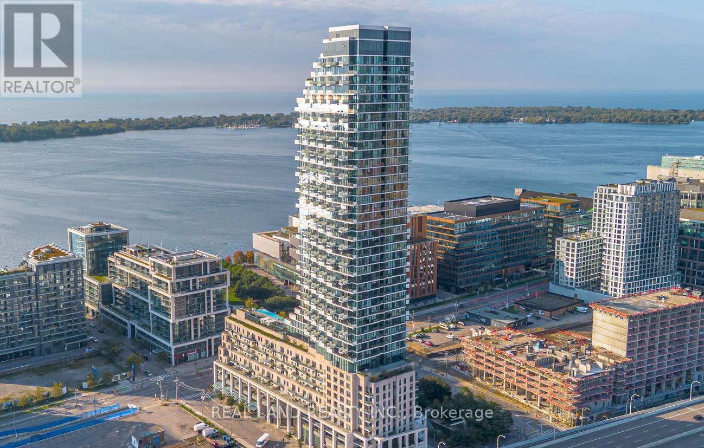559 Chesapeake Drive
Waterloo, Ontario
Stunning, custom-built by Cameo Homes, 3 bedroom, 3 bathroom home located across from two of Waterloo's highly rated schools in Prime Eastbridge, best family neighbourhood! Exterior is all stone and brick with a grand entrance and impressive street curb appeal. Upon entering you will be greeted by the 2 storey open foyer with glass panel staircase and a sun-filled contemporary main floor that offers 9' ceilings and a unique open design featuring large Living Rom with gas fireplace, Dining Room, Family Room with vaulted ceiling open to above, and sliders to a large pool-sized backyard with gas line for BBQ. The large maple Kitchen seamlessly blends with the open area and is equipped with Stainless Steel appliances, ample cabinets, pantry, centre island and lots of counter space. It's a great open main floor to entertain family and friends. The upper level features 3 generous sized Bedrooms including large Primary with walk-in closet, 4 piece luxury Ensuite with corner Whirlpool tub and stand-up shower. Recent updates include roof (2018), water heater owned (2020) & sump pump (2025). Internet cabling (CAT-5-E) throughout the house and COAX cabling (6-R-G). Located minutes to RIM Park, Conestoga Mall, Grey Silo Golf course, Grand River trails, soccer fields and quick access to major highways. (id:49187)
#1 - 1800 Simcoe Street N
Oshawa (Samac), Ontario
This is a great chance to take over a fully built, modern restaurant with an LLBO license in North Oshawa's fast-growing neighbourhood. It sits on a busy corner surrounded by homes, condos, and steady foot traffic. The space has a smart layout with quality finishes and also has approval for a street-facing patio. Just minutes from Durham College and Ontario Tech University, this turnkey restaurant comes with a strong lease and plenty of potential for your own concept. (id:49187)
95 Bunchberry Way
Brampton (Sandringham-Wellington), Ontario
Beautiful Semi-Corner Premium Lot. The Most Sought After Sprindale Near Schools, Hospital & Transit. 4 Bedrooms. Main Floor Granite Counter Top, Stove, Backsplash, S/S Appliances escape To Your Backyard Oasis With Large Deck. Basement Have 2 Large Rooms With A Separate Entrance. Kitchen In The Basement With New Appliances. (id:49187)
87 Norwich Road
Scotland, Ontario
If you’ve been searching for the perfect hobby farm that blends peaceful country living with everyday convenience, this property is a must-see. Set on 2.12 acres, it’s thoughtfully equipped for your rural lifestyle, featuring 4 paddocks, a chicken coop, a 3-stall barn, and 2 horse shelters. Spend summer afternoons enjoying the above-ground saltwater pool, and make full use of the heated 40' x 60' shop — ideal for hobbies, projects, or extra storage. Zoned agricultural, this property offers the freedom to embrace the country life while still being just a short drive from surrounding cities. Inside, the welcoming 3-bedroom, 2-bathroom home provides a cozy, move-in-ready space with a practical layout suited for everyday living. Whether your dream is to raise animals, grow a garden, or simply enjoy open space, this property has everything you need to live the hobby farm lifestyle — all that’s missing is you. (id:49187)
783 Dodsworth Crescent
Mississauga (Applewood), Ontario
**Lovingly Maintained Family Home on a Premium 41 120 Ft Corner Lot ** 4+2 Bedrooms, 2 Kitchens, 2 Laundries, Fully Renovated Basement ** A bright, spacious, and beautifully upgraded family home, perfectly positioned in the heart of Applewood. ** Thoughtfully updated and exceptionally maintained, this residence offers 4 generous bedrooms upstairs, including a sunlit primary suite with a 3-piece ensuite (2022) and an additional full bathroom. ** The main floor is warm and inviting, featuring gleaming hardwood floors, pot lights throughout, a bright living and dining room ideal for hosting, and a renovated kitchen (2022) with modern cabinetry, stainless steel appliances, and an eat-in breakfast area with direct access to the backyard. A convenient powder room and main-floor washer/dryer enhance everyday living. ** The fully renovated modern basement (2022) adds remarkable versatility with two additional bedrooms, a spacious living room, a full kitchen, a bathroom, its own washer/dryer, and a separate entrance-paired with tall ceilings-for exceptional potential. ** The backyard is perfect for children, gatherings, and outdoor enjoyment. ** Surrounded by the green spaces Applewood is known for-Cherry Hill Park, Mississauga Valley Community Centre, and the extensive Applewood Trail-you're always just minutes from nature. ** Enjoy unmatched convenience with Sherway Gardens and Square One only 10 minutes away, plus Costco, Walmart, Adonis, and the Dixie GO Station all within a short drive. Families will appreciate being a quick 2-5 minute walk to top-rated primary and secondary schools. This friendly neighbourhood is cherished for its calm atmosphere and annual summer block parties that bring everyone together. **...from sreal to so real... this is the one. (id:49187)
1107 Royal York Road
Toronto (Kingsway South), Ontario
Charming and beautifully maintained Kingsway home featuring a handcrafted quarried stone exterior and a bright, traditional layout throughout. The sun-filled living room offers windows on both sides with a walkout to the bright back gardens, while the dining room features a large picture window overlooking the yard. Three comfortable bedrooms and a finished lower level provide excellent space for family living. Set on mature, easy-maintenance grounds, this home offers warmth, character, and timeless appeal. Located in the prestigious Kingsway neighbourhood, surrounded by tree-lined streets and exceptional amenities. Steps to top-rated schools, and walking distance to Bloor Street's shops, cafés, and restaurants. Close to Royal York/Bloor subway, TTC, major highways, airports, and downtown's theatre and financial districts. A wonderful opportunity in one of Toronto's most sought-after communities. (id:49187)
1615 - 50 Kingsbridge Garden Circle
Mississauga (Hurontario), Ontario
Bright & Modern 880 sq. ft. Condo in Mississauga. This beautifully maintained unit is bathed-in natural light and showcases unobstructed, breathtaking views. With a spacious floor plan, there's plenty of room to comfortably work or study from home. Stylish Kitchen offers Stainless steel appliances, Open Living & Dining Space, Sunlit layout with room for a dining table, Cozy atmosphere for relaxing, watching TV, or entertaining guests, Two underground parking spots & storage locker, Nestled in the heart of Mississauga, this condo offers unbeatable convenience: Close to schools & parks, Easy access to public transit, Minutes from Square One Shopping Centre & Central Library, Quick connections to all major highways. (available Feb 2, 2026) (id:49187)
434 Woodbine Avenue
Kitchener, Ontario
Welcome to 434 Woodbine Avenue, a beautifully maintained, family home offering over 2,800 sq. ft. of living space with North-East facing in the highly sought-after Huron community. This 4+2 bedroom, 4.5-bathroom home features a recently updated main floor with elegant hardwood flooring, updated baseboards, modern pot lights, upgraded light fixtures, and a fresh coat of paint that enhances the home’s natural brightness. Thoughtfully designed for family living, The Main Floor With Spacious Living rooms And Family Room/Dinning Room (optional) & Breakfast Area!! Kitchen Is Equipped With Quartz Countertop & S/S Appliances!! The Best feature of this home is, it includes two primary bedrooms, each with its own full ensuite, and two additional spacious bedrooms that share a third full bath—offering comfort and privacy for everyone. The fully finished basement includes a separate entrance through the garage and features 2 bedrooms, has potential in-law suite or for multi-generational living. An oversized single-car garage and a double driveway provide ample parking for up to three vehicles. Conveniently located just a few hundred meters from both public and Catholic elementary schools and huron Heights high school, and within a short distance to Longo’s, Shoppers Drug Mart, banks, restaurants, and more. Enjoy access to the area’s largest recreational Schlegel park just 2 km away, with a brand-new multiplex and indoor pool facility currently under construction. With its spacious layout, unbeatable location, and move-in-ready condition, this home checks all the boxes. Don’t miss out—schedule your private showing today! (id:49187)
1326 Tiny Beaches Road N
Tiny (Lafontaine), Ontario
This delightful property offers a fantastic location on Georgian Bay - just a short minute or two walk to Lafontaine Beach. Whether you are seeking a cottage getaway or want to make this your year-round home, this listing is sure to impress. Boasting 3 bedrooms & 2 bathrooms with a primary suite offering a large bedroom and an ensuite bathroom with a fabulous, recently added shower and convenient in-suite laundry facilities. The main living areas showcase an open-concept design, complemented by numerous windows offering natural light and views of the surrounding nature. Enjoy the outdoors with a large front deck perfect for entertaining and many additional seating areas throughout the property including a dedicated firepit for cozy evenings. A huge, screened-in 14 x 22 Gazebo offers an incredible space for summer entertaining or can serve as a bunkie for additional sleeping quarters. Both the gazebo and the cute garden shed are conveniently equipped with electricity. The basement, which is clean and dry with a 6 foot high ceiling, has a separate entrance and is partly finished, providing easy access to mechanicals and loads of additional storage space. Improvements made to the property over the years include: Roof 2010; Electrical panel, gas furnace, 2011. Also in 2011 - the Garden Shed and Bunkie were built and A/C unit was replaced in 2017. The property's location offers great convenience with Tiny Treats European Deli steps away for quick access to specialty foods and for additional shopping and amenities, the charming Hamlet of Lafontaine is just a 5-minute drive away. Don't miss out on this one! (id:49187)
39090 Combermere Road
Madawaska Valley, Ontario
Rebuilt from the foundation up, this stunning turn-key home in the heart of Madawaska Valley offers modern comfort, quality craftsmanship, and unbeatable convenience. Ideally located in the village of Combermere, you're less than 300 meters from public docks and a boat launch, perfect for enjoying the water and everything this vibrant community has to offer. Inside, the home features a new propane furnace with central air (2022), new flooring throughout including engineered hardwood and laminate (carpet-free), and a bright, updated kitchen equipped with black stainless steel appliances, new countertops, and a granite sink. The bathroom is beautifully finished with a granite countertop, adding a touch of luxury. The fully finished walk-out ICF foundation provides additional living space and energy efficiency. Step outside to a newly fenced yard (2023) and an impressive 20' x 26' pressure-treated deck, complete with a private, built-in hot tub-ideal for entertaining or unwinding at the end of the day. A propane BBQ hookup adds even more convenience for outdoor living. Everything you're looking for, wrapped into one exceptional property. A must-see! (Note: Shed and fenced in yard have been added since video was taken) (id:49187)
43-4360 Ebenezer Road
Brampton (Bram East), Ontario
Newly built stacked townhome for lease in a highly convenient location close to shopping, dining, transit, and major highways. This bright, open-concept unit features a private balcony ideal for relaxing or BBQs. The modern kitchen includes granite countertops and new stainless steel appliances. The primary bedroom offers a walk-in closet and a 3-piece ensuite. Additional bedrooms provide flexibility with another 3-piece bath plus a 2-piece powder room. Enjoy central air conditioning and the convenience of three dedicated parking spots in a well-planned, family-friendly community. A great opportunity to lease a beautiful new home. (id:49187)
2009 - 16 Bonnycastle Street
Toronto (Waterfront Communities), Ontario
Designed by world-renowned architect Moshe Safdie, this high-floor corner suite features a rare Southwest exposure, offering unobstructed views of Lake Ontario and the Toronto skyline through floor-to-ceiling windows. Unit Highlights Southwest facing - bright with panoramic views 2 Bedrooms + Den, 2 Bathrooms 1 Parking + 1 Locker 1 Open Balconies Approx. 830 sq ft of interior space Modern kitchen with built-in appliances Spacious primary bedroom with ensuite Den ideal for a home office.Fantastic Building Amenities Include An Outdoor Pool, Indoor hot tub, Sauna, Gym, Party Room, 24 Hr Concierge, Visitor Parking. (id:49187)

