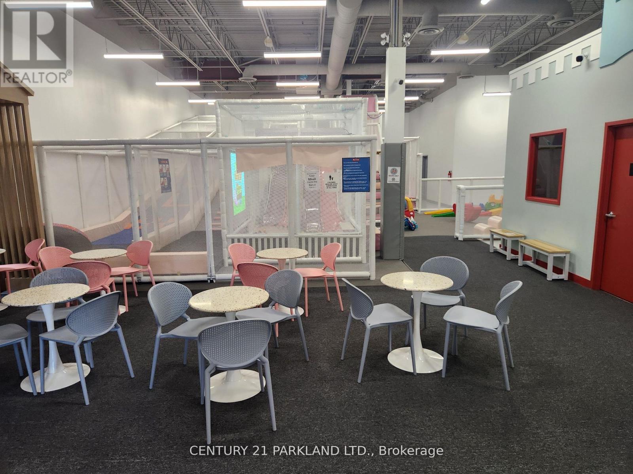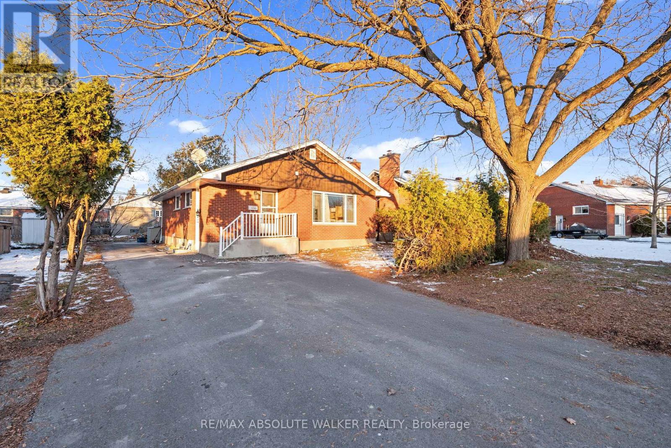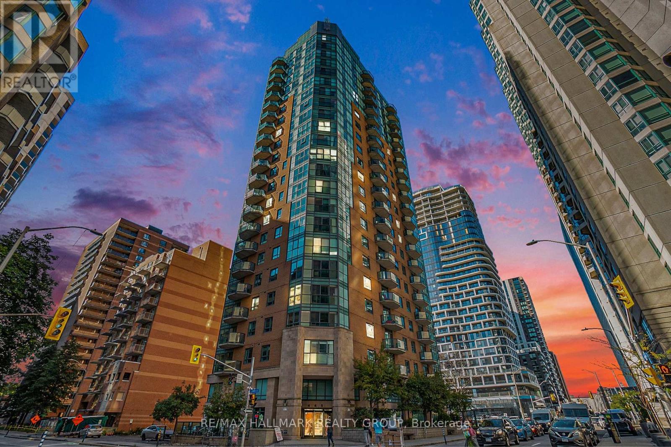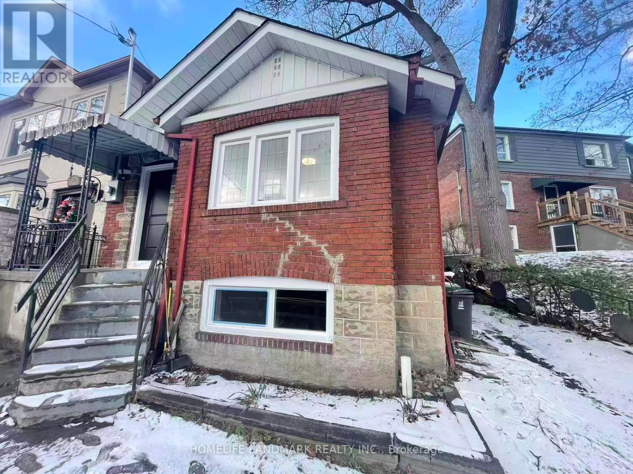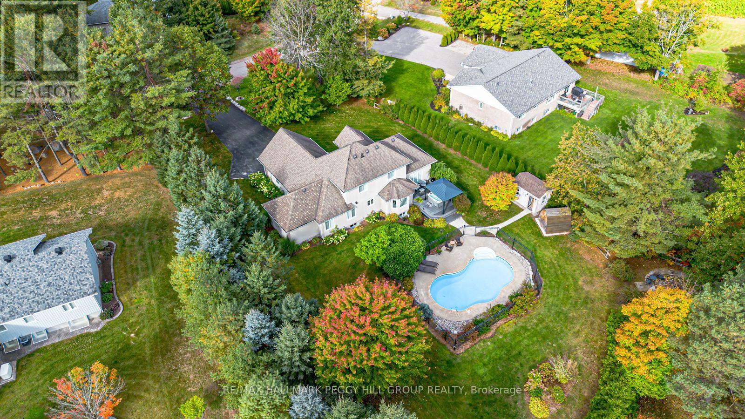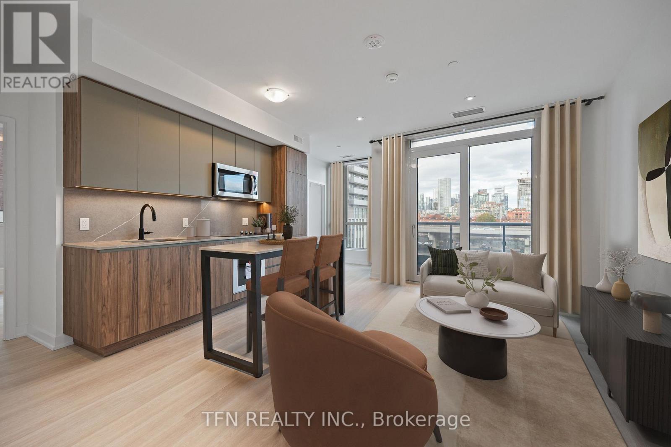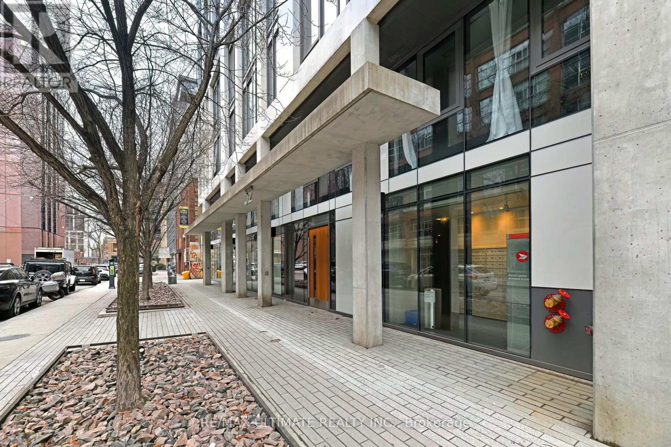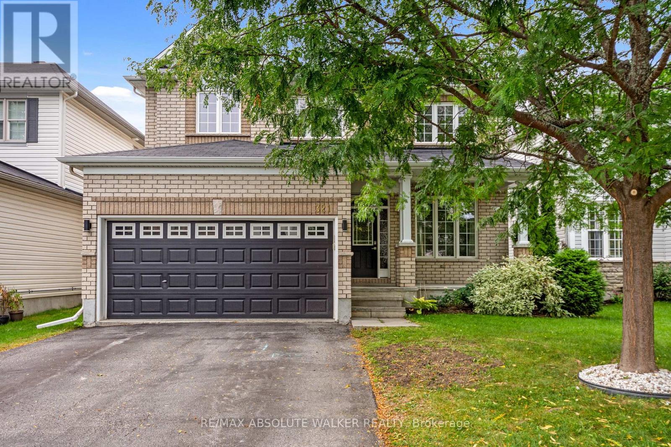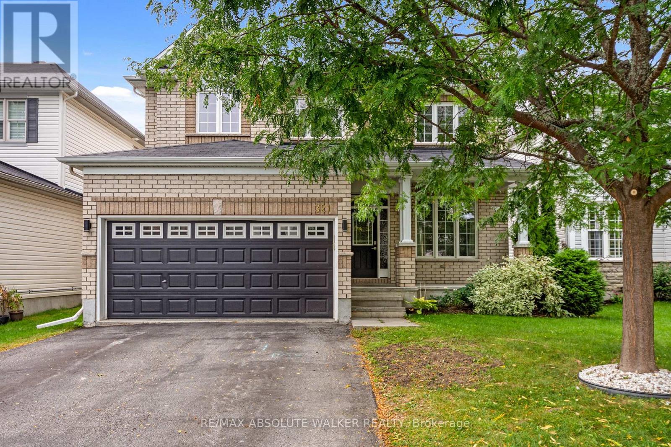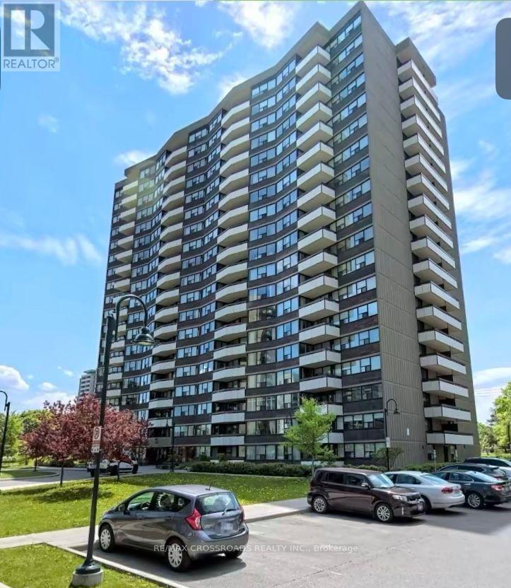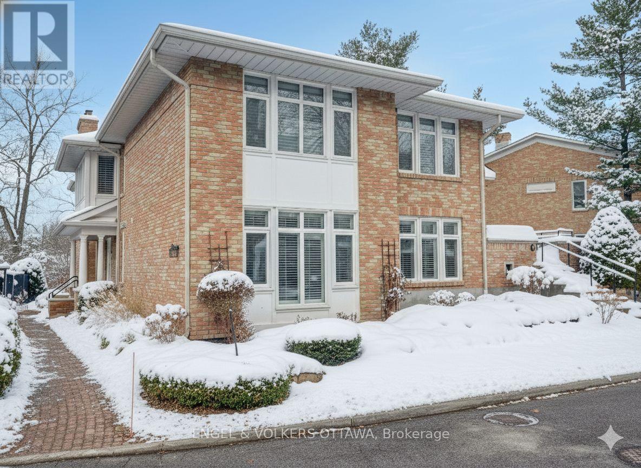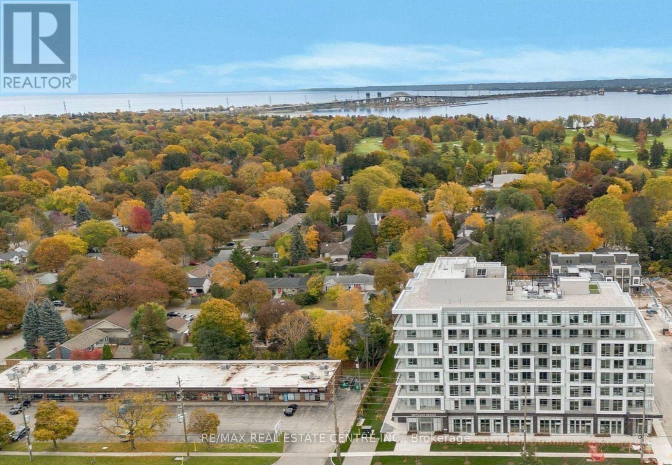J2 - 43 First Commerce Drive
Aurora, Ontario
A Rare Opportunity to Own a Fully Equipped, Family-Focused Business and the Flexibility to Operate Several Services Under One Roof. This Space is ideal for Somebody Passionate about Kids Business: Kids After-School Programs, Winter & Summer Camps, Children's Clothing/Boutique Retail, STEAM/STEM Classes, Music & Creative Arts Programs, Cafeteria/Snack Bar with Lounge Area, Mom & Baby (Infant) Classes, Baby Yoga & Toddler Activity Programs, Homeschooler Classes & Community Meet Up's, Birthday Parties & Private Events, Robotics & Exhibition, Room Rentals for Additional Rental Revenue With All Inventory included and a Well-Designed Layout. Excellent Opportunity to Expand, Diversify, or Operate Multiple Kid-Focused Ventures in one Convenient Location. (id:49187)
1343 Highgate Road
Ottawa, Ontario
Welcome to your new home! This stunning main-level rental features 3 spacious bedrooms and 2 beautifully updated bathrooms, all nestled in one of the most sought-after neighborhoods.As you step into the foyer Open concept living at its best! Sightlines from the front of the home to the back, and the patio door extends the living space with access to the private yard.Gleaming hardwood floors throughout the main level enhance the inviting and sophisticated ambiance. The bright eat-in kitchen is a chef's dream, complete with unique butcher block and stainless steel counters and ample cupboard space for all your culinary needs.The primary bedroom leaves a lasting impression with a generous wall of closets and a private three piece ensuite. The second and third bedrooms are equally spacious, offering comfort and versatility for your lifestyle. Convenient laundry facilities on this level add to the home's appeal.Location couldn't be better! Just a short distance from the future Iris LRT, you'll also find a picturesque park just a minute away. Enjoy effortless access to schools, shopping, Ikea, Algonquin College, and the Queensway, making this home perfect for both convenience and leisure.Two parking spaces for added convenience. Available February 1, 2026 (id:49187)
1601 - 445 Laurier Avenue W
Ottawa, Ontario
Welcome to The Pinnacle, a quiet, well-kept condo building in the heart of Centretown, where comfort meets convenience. This beautifully updated 2-bedroom, 2-bathroom corner unit offers 985 sq. ft. of sun-filled living space, framed by floor-to-ceiling windows that stretch across two walls. The layout is spacious and practical, with a large open-concept living and dining area that feels airy and relaxed. The kitchen is a standout, featuring stainless steel appliances (2022), quartz countertops, a tiled backsplash, and sleek, high-grade cabinetry with plenty of storage. Hardwood flooring runs throughout the unit, and custom living room built-ins add style and function. The primary bedroom includes its own ensuite, while the second full bathroom features a luxurious walk-in tub offering a spa-like place to unwind at the end of the day. Unit includes underground parking (Level 3, Spot 4A) and a storage locker (Level 2, Unit 76). The Pinnacle offers a party room, two elevators, and secure entry, with just five units per floor for a quieter atmosphere. Across the street, a community garden and park provide a peaceful green space to enjoy with your morning coffee, and the Tech Wall Dog Park is just a few blocks away. You're surrounded by top restaurants, cafes, grocery stores, and transit connections, all just minutes from your door. Quick closing available! (id:49187)
Lower - 544 Indian Road
Toronto (High Park North), Ontario
Absolutely Great Opportunity To Live In A Newly Renovated 2 bedroom Bright and Modern Lower Level Unit, situated just steps from High Park and the subway, offering a unique sense of serenity on a quiet hilltop surrounded by mature trees and tucked away from the bustle below. Fully renovated throughout with brand new vinyl flooring, quartz countertop, cabinetry, appliances, and a completely updated washroom. Prime location near grocery stores, shops, restaurants, and public transit. Just a short walk to Dundas West subway, GO Train, and UP Express for direct connections to Downtown and Pearson Airport. Parking is available for an additional $100 per month/ each. Utilities Are Extra. (id:49187)
127 Goldfinch Crescent
Tiny, Ontario
EXPERIENCE A SHOWSTOPPING ESCAPE WHERE MODERN ELEGANCE MEETS RESORT-STYLE LIVING - HEATED POOL, SAUNA, & CHEF'S KITCHEN! Tucked away on a peaceful crescent just 7 minutes from Midland and Penetanguishene, this showstopping home offers resort-style living with easy access to hiking trails, golf courses, beaches, marinas, and the shimmering shores of Georgian Bay. Set on a private 0.91-acre lot, the striking stucco and stone exterior is paired with beautifully landscaped grounds and a tree-lined backdrop that elevates the curb appeal. An oversized driveway and 2-car garage accommodate 10+ vehicles, while a fully insulated shop with bay door access and hydro adds bonus workspace. Entertain with ease in the backyard oasis featuring a heated inground pool, an inground fire pit, a composite deck with a pergola, a 6-person jacuzzi, a sauna, and a pool house with its own washroom and washing station. Inside, the grand entry boasts 18' cathedral ceilings, sleek tile flooring, and a stainless steel and glass staircase, and flows into a bright and airy living space with 10' coffered ceilings, ambient halo lighting, and a cozy gas fireplace. The gourmet kitchen is a chef's dream with a Sub-Zero fridge/freezer, built-in dual ovens and gas range, heated floors, and a butler-style pantry with marble-inspired finishes, while the dining area features a bay window and walkout to the deck. The main floor also hosts a luxurious primary retreat with 10' coffered ceilings, a walk-in dressing room, and a 5-piece ensuite with a soaker tub and heated floors. Upstairs offers two private bedrooms and a 4-piece bath, while the finished lower level adds a guest bedroom, a 3-piece bath with heated floors, and a rec room with a gas fireplace, a sleek bar with dual fridges, and a stainless steel bartop. An extraordinary opportunity to embrace refined living in a one-of-a-kind #HomeToStay, where every detail has been thoughtfully curated for comfort, beauty, and timeless elegance. (id:49187)
532 - 15 Richardson Street
Toronto (Waterfront Communities), Ontario
Experience Prime Lakefront Living at Empire Quay House Condos. Brand New 3 Bedroom Suite with 1 Parking and 1 Locker Included. Suite is approx 902 sqft on the NorthWest Corner. Located Just Moments From Some of Toronto's Most Beloved Venues and Attractions, Including Sugar Beach, the Distillery District, Scotiabank Arena, St. Lawrence Market, Union Station, and Across from the George Brown Waterfront Campus. Conveniently Situated Next to Transit and Close to Major Highways for Seamless Travel. Amenities Include a Fitness Center, Party Room with a Stylish Bar and Catering Kitchen, an Outdoor Courtyard with Seating and Dining Options, Bbq Stations and a Fully-Grassed Play Area for Dogs. Ideal for Both Students and Professionals Alike. (id:49187)
904 - 32 Camden Street
Toronto (Waterfront Communities), Ontario
**Thirty Two** Boutique Condo/Loft Building, Excellent Location, Steps To Vibrant King St W, Spadina Ave, Ttc, Financial Core, Entertainment, Cafes, Restaurants, Gyms & All Amenities! Bright North View, W/O To Large Balcony, 9Ft Concrete Ceiling, Excellent Floor Plan, Rolling Doors On Bedroom, Chic Finishes, Large Shower In Bathroom. Close To Waterworks Food Hall, Parkette, TTC, Financial Core, Grocery, Hospitals, Shopping And All Toronto Has To Offer. (id:49187)
321 Upcountry Drive
Ottawa, Ontario
Welcome to this charming 4+1 bedroom, 4 bathroom home, perfectly situated in the heart of Stittsville. With its elegant hardwood floors gracing the main and second levels, this home is not just a place to live-it's a place to truly call home! Step inside to find spacious principal rooms, ideal for formal entertaining, alongside a cozy family room featuring a warm gas fireplace for relaxed gatherings. The large kitchen is a chef's delight, equipped with a convenient pantry and ample counter space, seamlessly flowing into the fenced yard complete with a deck-perfect for outdoor dining and entertaining.Upstairs, retreat to the bright and expansive primary bedroom, which boasts walk-in closet and a luxurious 5-piece ensuite outfitted with a glass shower and a soothing soaker tub. Three generously sized bedrooms, a full bathroom, and a convenient laundry room complete this level, ensuring comfort and functionality for the whole family.The finished lower level expands your living space, offering a large recreation room, a fifth bedroom, a 3-piece bathroom, and plenty of storage options-ideal for guests or as a private retreat.Located in an ideal neighbourhood, you'll enjoy easy access to transit, scenic trails, parks, and top-rated schools. Don't miss your chance to make this wonderful home your own! Available February 1, 2026, short term rental is also an option. (id:49187)
321 Upcountry Drive
Ottawa, Ontario
Welcome to this charming 4+1 bedroom, 4 bathroom home, perfectly situated in the heart of Stittsville. With its elegant hardwood floors gracing the main and second levels, this home is not just a place to live-it's a place to truly call home! Step inside to find spacious principal rooms, ideal for formal entertaining, alongside a cozy family room featuring a warm gas fireplace for relaxed gatherings. The large kitchen is a chef's delight, equipped with a convenient pantry and ample counter space, seamlessly flowing into the fenced yard complete with a deck-perfect for outdoor dining and entertaining.Upstairs, retreat to the bright and expansive primary bedroom, which boasts a walk in closet and a luxurious 5-piece ensuite outfitted with a glass shower and a soothing soaker tub. Three generously sized bedrooms, a full bathroom, and a convenient laundry room complete this level, ensuring comfort and functionality for the whole family.The finished lower level expands your living space, offering a large recreation room, a fifth bedroom, a 3-piece bathroom, and plenty of storage options-ideal for guests or as a private retreat.Located in an ideal neighbourhood, you'll enjoy easy access to transit, scenic trails, parks, and top-rated schools. Don't miss your chance to make this wonderful home your own! (id:49187)
207 - 45 Huntingdale Boulevard
Toronto (L'amoreaux), Ontario
LOCATION!! LOCATION!! Welcome to this incredible price 2 bedrooms, 2 washrooms & family room corner unit with 2 walkout balconies. Very spacious and practical layout floor plan. Well maintained building and grounds. Maintenance fees includes everything (includes high speed internet). This is the lowest price 2 bedrooms, 2 washrooms in the complex. Close to TTC, shopping, schools, place of worship, hospital, Seneca College, Hwy 401 & 404. Unit been sold in "as is" condition. Unit shows well. Motivate seller. Priced for quick sale. Furniture for sale. (id:49187)
25 Bittern Court
Ottawa, Ontario
Set in an idyllic enclave overlooking the Pond, this spacious McKay Lake Estates property offers approximately 2500 square feet of beautifully designed living space across two levels. Built in 1988, this condo features a gracious living room with a fireplace, an elegant dining room, and a bright kitchen with a breakfast nook. Step out onto the private balcony, unwind, and enjoy the peaceful park-like surroundings. The main floor also includes a cozy den and a generous primary suite complete with a renovated ensuite, adding convenient laundry, and walk-in closet, plus a second bedroom and full bath. Hardwood floors through the principal rooms create a timeless feel. The lower level provides exceptional additional living space: a large family room with fireplace and walk-out access to the patio, a third bedroom, 3-piece bath, and a roomy laundry/storage area with access to the shared garage. Tandem parking for two cars and a handy garage dumbwaiter adds to the comfort of everyday living. A wonderful opportunity to enjoy peaceful, low maintenance living in the heart of Rockcliffe on the Lake. 24 hour irrevocable please. (id:49187)
517 - 500 Plains Road
Burlington (Lasalle), Ontario
Welcome to your new home in the prestigious Lasalle area! mid rise apartment open concept living with access to great amenities including: Fitness & Yoga Studio, party room with chef's kitchen and a beautiful roof to terrace! Relaxation &convenience all ion one location. (id:49187)

