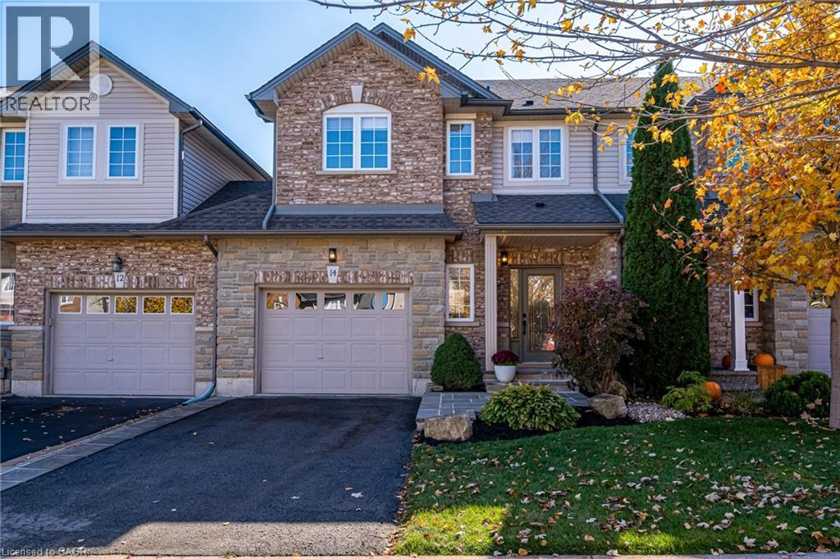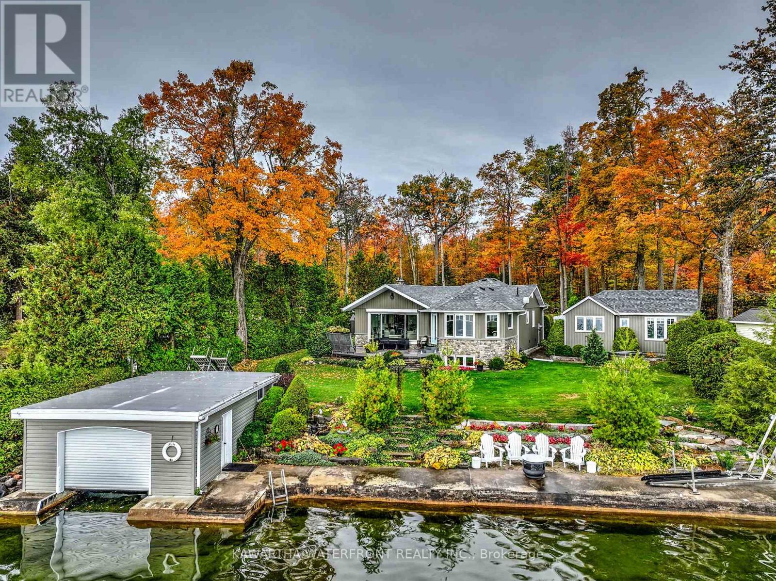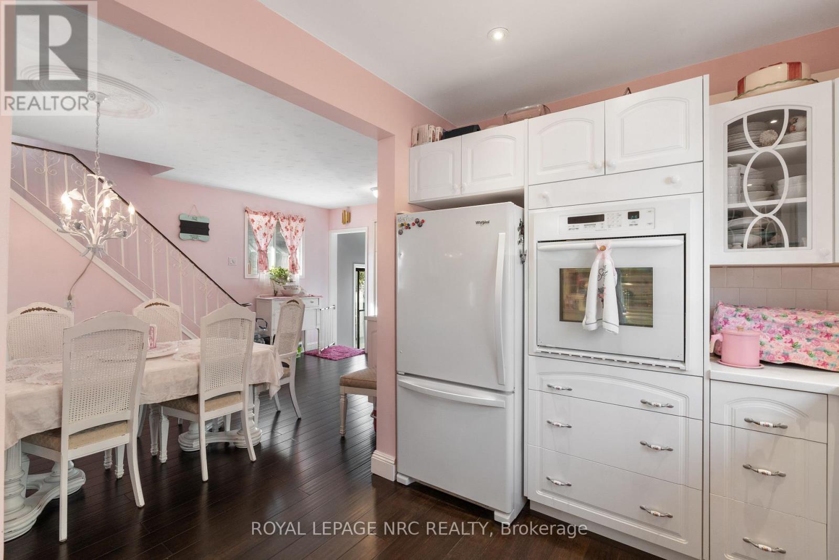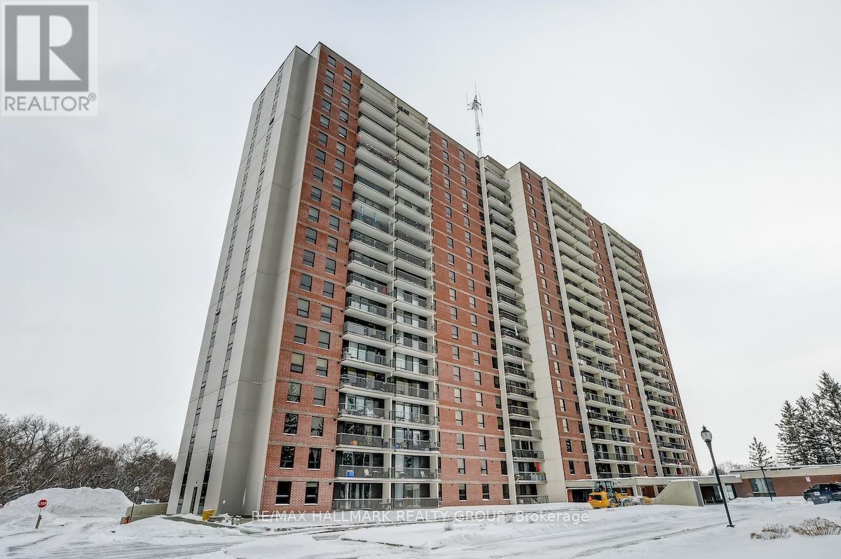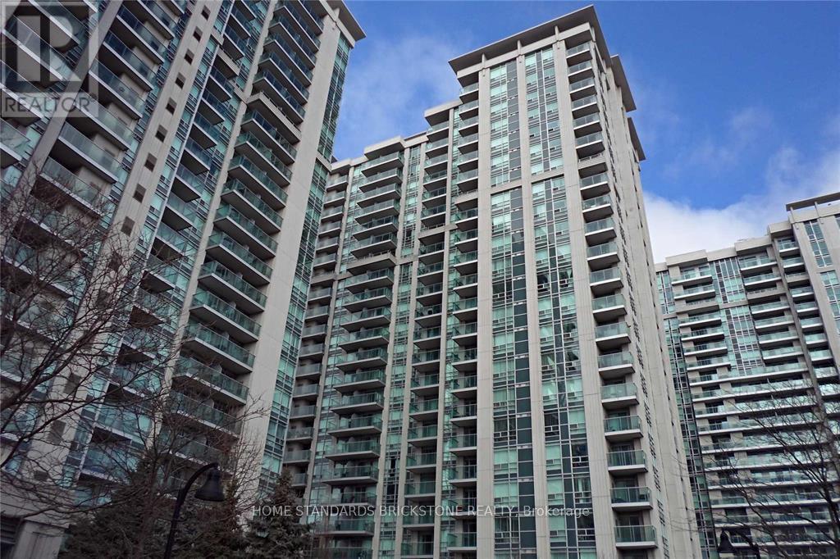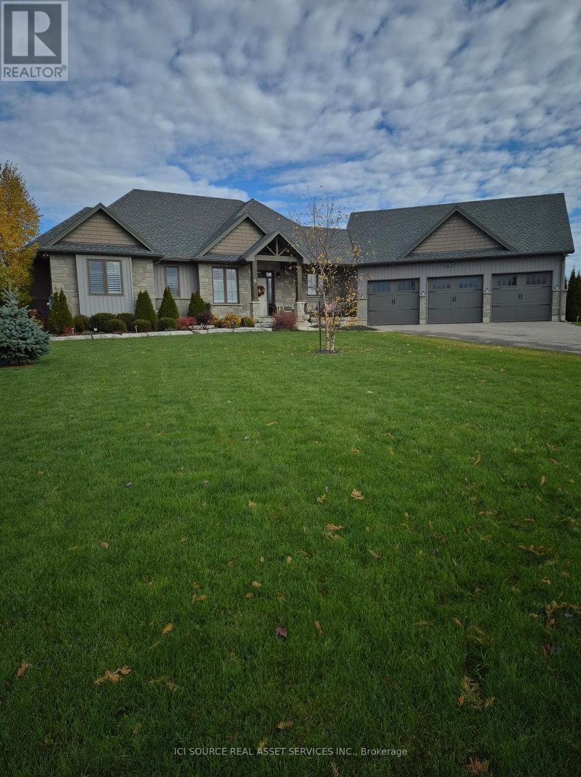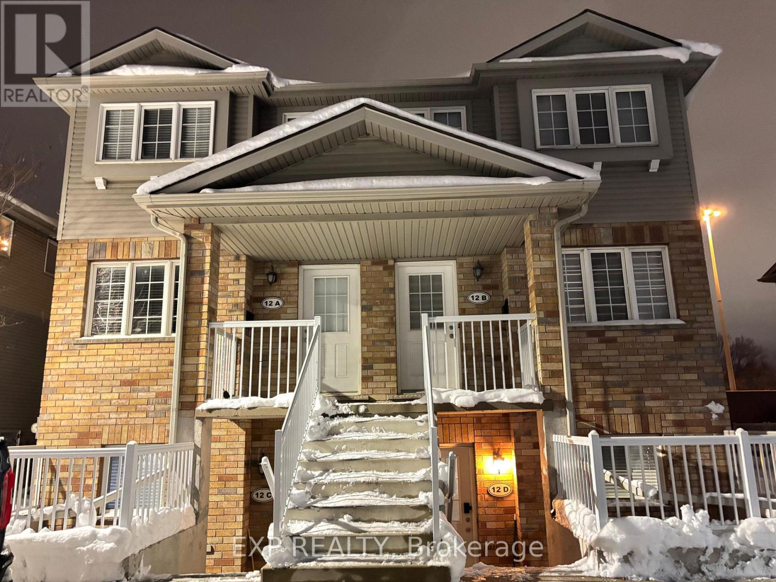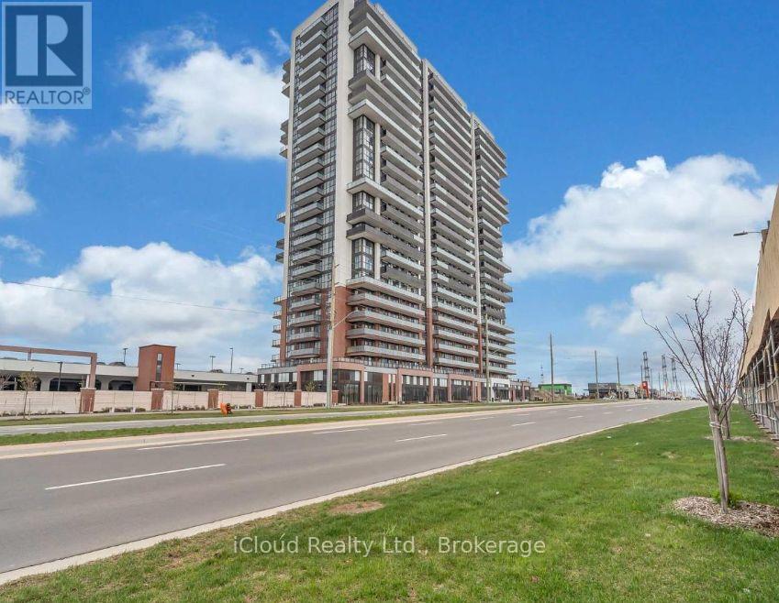14 Olivia Place
Ancaster, Ontario
Location, Location! Minutes From The Linc & Hwy 403, Situated In The Highly Desired Meadowlands Neighbourhood In Ancaster. Enjoy All The Benefits Of Living On A Quiet Family Friendly Street With So Many Amenities Mere Minutes Away. Walking Distance To Sought After Ancaster Meadow Elementary & Holy Name of Mary Catholic Elementary Schools & Massive Park.This Newly Renovated Home Is Loaded With High End Touches. Open Concept Kitchen & Living room, 3 Bedrooms, 3 Bathrooms, Plus 2 Vehicle Parking. The Huge Open Concept Living Includes A Chef's Kitchen, With A High End Gas Range With Energy Efficient S/S Appliances. Plus, Custom Cabinetry With Pots & Pans Pullouts, Cookie Sheet Organizers, Large Pantry & Under Cabinet Lighting Throughout! Massive Island For Seating Of 5 With A Stunning New Fireplace To Complete The Space. This Home Has All The Bells & Whistles. PERFECT For A Couple Or Family Looking For A Peaceful & Quiet Retreat To Call Home. No Rear Neighbours, Generously Sized & Fully Fenced Backyard. (id:49187)
21 Jeanette Drive
St. Catharines (Vine/linwell), Ontario
Bright, clean and spacious 2+1 bedroom raised bungalow in St. Catharines' sought-after north end. Main floor includes a living room, dining room and kitchen, with 2 bedrooms and a full bath down the hall. Downstairs there is another bedroom, a rec room, and laundry room with half bath. Plenty of storage too. Enjoy a family-friendly neighbourhood close to excellent schools, parks, trails, and shopping amenities. Central to Port Dalhousie, downtown and Niagara-on-the-Lake. Tenant Pays: Heat, Hydro, Gas, Internet, Cable, Water. Tenant is responsible for grass cutting and snow removal. (id:49187)
48 Maple Avenue
Kawartha Lakes (Bexley), Ontario
This is a comprehensively renovated and immaculately maintained Lake House plus Guest Cottage on Balsam Lake's Long Point, one of the most desirable locations on the lake where properties rarely come to market. For buyers seeking top quality waterfront, this property cannot be surpassed with its uniquely smooth, weed-free and gradually deepening limestone slab bottom that extends far out from the entirety of the 100 ft of waterfront - swimming here is divine in the famously clear Balsam Lake water. The Lake House has been sensitively renovated to maintain its original cottage charm while serving as a comfortable and efficient year-round home capable of hosting large gatherings. The main floor is highlighted by a spectacular Hickory Lane kitchen and living room with high ceilings and expansive windows that provide abundant light and glorious lake vistas. The dining area is exceptionally spacious and elegant with vaulted ceilings and a stone fireplace with an efficient wood-burning insert. High quality engineered hardwood flooring ties together all main floor living areas, including the main floor bedroom and 3 pc bathroom. The fully finished basement features a large rec room, den, two bedrooms, a 4 pc bathroom and a large laundry room. The exceptionally charming Guest Cottage blends in seamlessly with the Lake House with its similar palette and high quality windows, and is perfect for young families with its large bedroom, kitchen, living room and 3 pc bathroom. A rebuilt wetslip boathouse that can hold a 21 ft boat and a three car garage are tremendous assets. Mature hedges around the perimeter of the almost half-acre lot provide excellent privacy, and the exterior stonework and perennial gardens add to the magic of this breathtaking property. The Long Point Association owns over 170 acres in the interior of the Point and maintains walking trails, tennis/pickleball/sports courts, a playground, and hosts regattas and other events throughout the summer. (id:49187)
5192 Hamilton Street
Niagara Falls (Downtown), Ontario
Larger than it appears! If you are looking for a 3 Bedroom, 2 Bath updated bungalow that has In-Law potential look no further! This spacious home is perfect for growing families that are looking for more space at an affordable price. Step inside a spacious foyer leading to a bright, open living room and updated interior featuring (almost all) updated windows, bathrooms, flooring throughout and freshly painted exterior! The large primary bedroom offers double closets, while two additional bedrooms provide plenty of space for family or guests. A bonus pantry/storage room adds extra functionality, and the Fully Finished basement with a separate entrance includes a 4-piece bath, large rec room (easily converted to an extra bedroom), and space for a kitchenette. Enjoy the outdoors in a fully fenced backyard with an above-ground pool, gazebo, patio, and shed - surrounded by award-winning landscaping that makes this home truly move-in ready. With two separate driveways, this property is so versatile that it is also ideal for investors and multi-generational families. Nice quiet neighborhood close to the QEW access, shopping and many amenities. Come check it out today! (id:49187)
11 Cleveland Street
Thorold (Thorold Downtown), Ontario
SPECIAL INCENTIVE FOR BUYER FOR FIRM OFFER BEFORE DECEMBER 31ST, 2025. This well cared for home is Value-packed as a potential Multi Family home or potential Duplex. Featuring 3+ 1 bedrooms, 3 bathrooms, A great opportunity for families or investors. Central Air, Convenient private entrance leading to a basement to in-law suite, perfect for potential rental income with a Remodeled kitchen with newer counters, sink and fresh paint, new bedroom, full rec room & bath with walk in spa shower. The main floor has a large bright kitchen with custom built kitchen and apron sink, wall oven and newer fridge, large dining room. Very comfortable L/R with a large picture window, main floor bedroom and bath. The upper level boasts 2 bedrooms and a 2 pc bath. Beautiful bamboo flooring throughout the main floor. Many updates include new furnace Dec/ 2024, new hydro panel Nov/2024. A large backyard which is fenced with 2 sheds. Concrete drive for 4 cars and single car garage with hydro. Location is ideal, just minutes away from Schools, Brock University, Niagara College, shopping, transit, downtown amenities and a short drive to Niagara Falls. Almost everything is done. Enjoy your morning coffee on the covered front porch! (id:49187)
1005 - 665 Bathgate Drive
Ottawa, Ontario
If you're looking to downsize, here's a perfect unit for you. Opportunity to rent a 3bedroom, 2bathroom apartment in sought after Las Brisas. Tenth floor, east facing views with sunrises over the large balcony, do not miss this unit. Pristine condition; unit features fully updated kitchen and bathrooms. Good size open concept living room and dining area. Open kitchen with stainless steel appliances. Quartz counters including island w/ breakfast bar. Includes stools. Maintenance free luxury vinyl plank flooring throughout. Large primary bedroom with walk-in-closet and 2pc ensuite. Good-sized second and third bedrooms. Full bath w/ large walk-in shower. Building has plenty amenities including indoor pool, laundry, gym/sauna, party room. One underground parking space, and one storage locker. Rent is all-inclusive save for unit-only hydro. Close to transit. Mins to HWY 174, Gloucester/Blair LRT station, Gloucester Library, Costco, CSIS, CSEC, NRC, CMHC. (id:49187)
1069 County Rd 9
Greater Napanee (Greater Napanee), Ontario
Welcome to 1069 County Road 9, a warm and inviting 2-storey home set on just under an acre of peaceful countryside with a beautiful waterview of the Napanee River. This scenic waterway leads directly to the Bay of Quinte, an area well known for its outstanding Walleye fishing, making this property ideal for nature lovers and outdoor enthusiasts. This 3-bed, 1-bathroom property features an updated kitchen and bathroom, newer windows, and a bright sunroom. The second-floor primary bedroom offers a newly built deck with peaceful views. A large 24' x 38' detached garage provides excellent workspace or storage. Enjoy rural living with great access to fishing, nature, and the conveniences of Napanee just minutes away. (id:49187)
# 2207 - 35 Bales Avenue
Toronto (Willowdale East), Ontario
Modernized & Luxurious 1 Bedroom Designated Simply With Comfortable Layout. 3mins-Walking away From Subway & Park. Easy Access To Highway 401, Spectacularly Unobstructed East View, Newcomers Are Welcome! (id:49187)
6 Macneil Court
Brantford, Ontario
Beautiful executive bungalow custom built in 2017 on 1.24 acres. Located on a quiet cul de sac. Open concept , fully finished with detail to quality appointments and fixtures. Great room has 16 ft. vaulted ceilings. 3 car oversized garage/workshop. Master with spa style on-suite. 2672 ft. of total living space on 1.24 acres of manicured land with exceptional gardens. Viewing by appointment only. *For Additional Property Details Click The Brochure Icon Below* (id:49187)
12a - 50 Howe Drive
Kitchener, Ontario
Welcome to 50 Howe Drive, Unit 12A, perfectly situated in the well-connected Laurentian Hills neighbourhood-an ideal spot for anyone seeking comfort, convenience, and low-maintenance living. This inviting unit offers a bright, practical layout, starting with an eat-in kitchen featuring stainless steel appliances, a breakfast bar, and plenty of storage. It opens seamlessly into a spacious living area with walkout access to your private deck, creating a great space for everyday living and relaxation. A main-floor powder room and in-suite laundry add to the overall convenience. Upstairs, you'll find a generous primary bedroom, two additional bedrooms, and a full 4-piece bath, making the home well-suited for families or professionals. The complex includes a children's play area and is just minutes from shopping, schools, parks, transit, and highway access-everything you need for a simple, connected lifestyle. (id:49187)
1917 - 2550 Simcoe Street N
Oshawa (Windfields), Ontario
Sale Sale Sale. Elegant Unit for sale In The newly build prestigious UC Tower By Tribute Communities. Includes a Parking. Ideal and very Practical Layout W/ Split Bedroom Design. Large Open Balcony. Huge L shape Balcony wrapping the unit. Close to Costco Plaza, All banks, Restaurants, McDonalds, Tim's, Local Transport and many other amenities. A must see, Don't Miss It. Laundry In unit. Great for students, new-comers, first-time buyers, and Investors || This unit features laminated flooring, Stainless steel appliances, Stacked washer and dryer, and Two 3 piece bathrooms. South Facing With the View in the direction of the lake and Toronto. (id:49187)
11 - 55 Nugget Avenue
Toronto (Agincourt South-Malvern West), Ontario
2083 sq ft of industrial space located on Sheppard and McCowan, minutes to Hwy 401. Great spot for storage, e-commerce, and showroom. Partially renovated from the previous tenant and ready for your personal touch. Open space with approximately 12 to 14 ft ceiling height. There is no back door for loading. Tenant pays own hydro, water, and gas. (id:49187)

