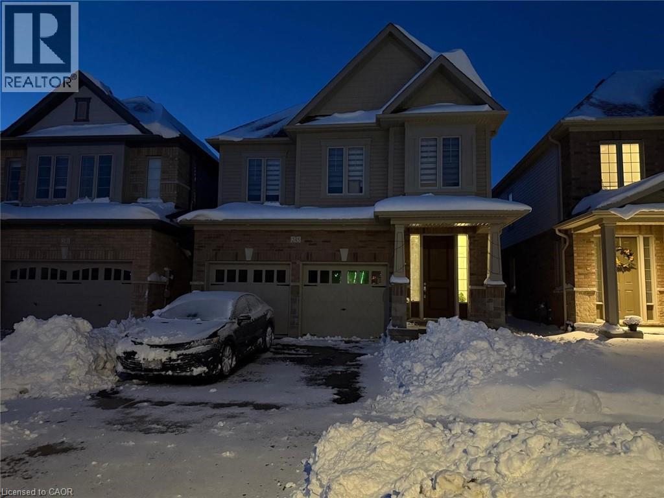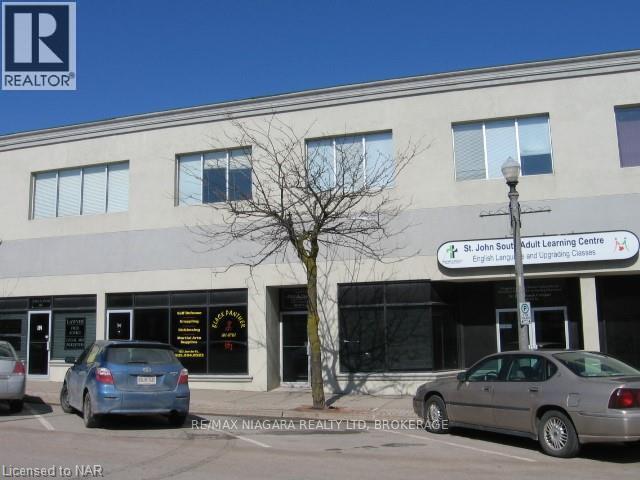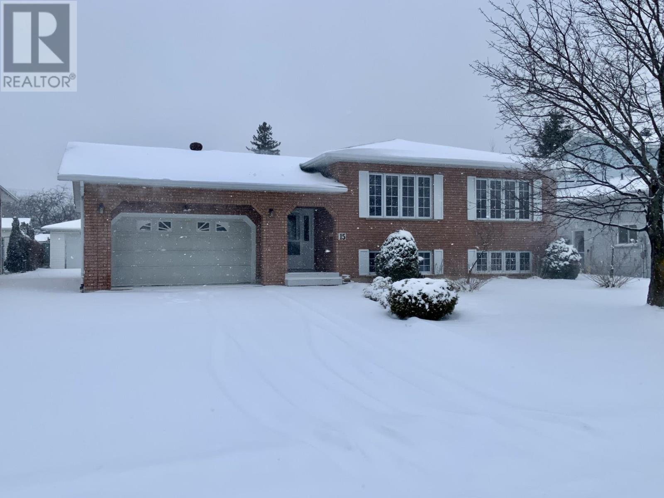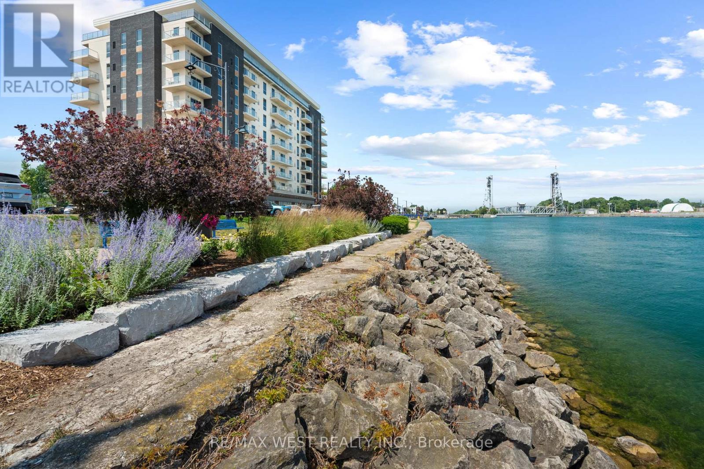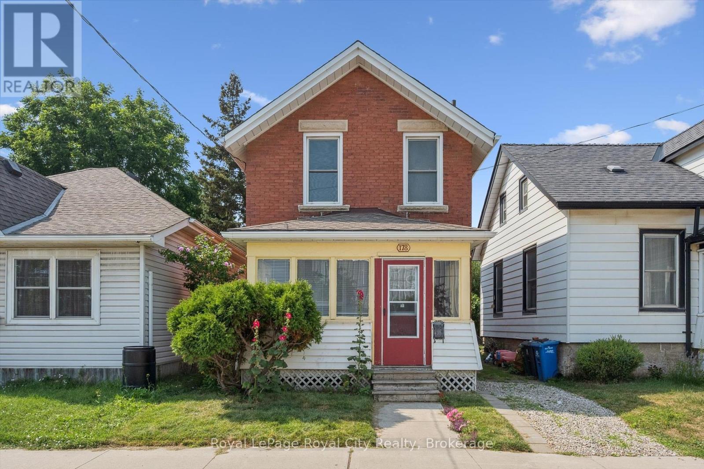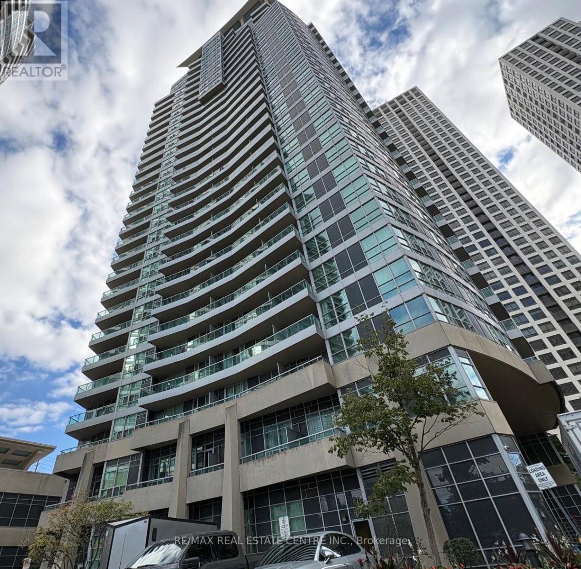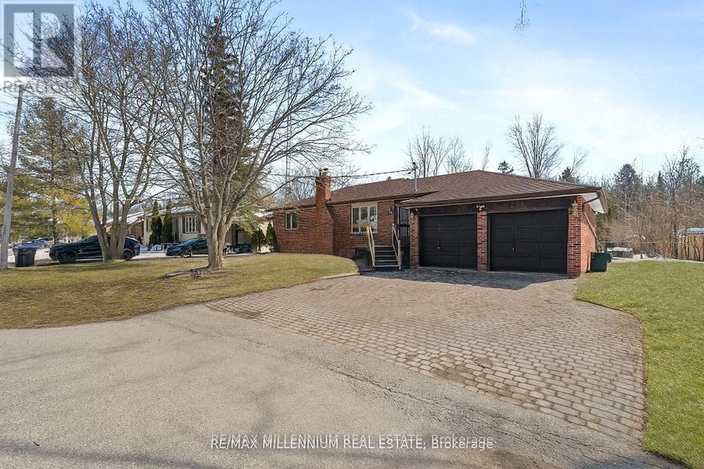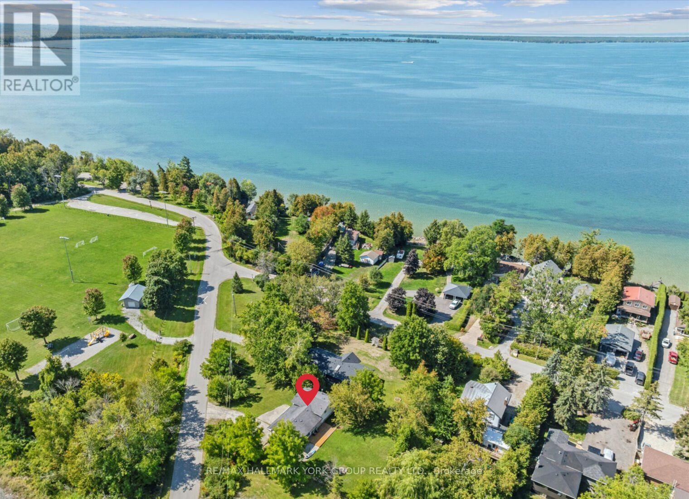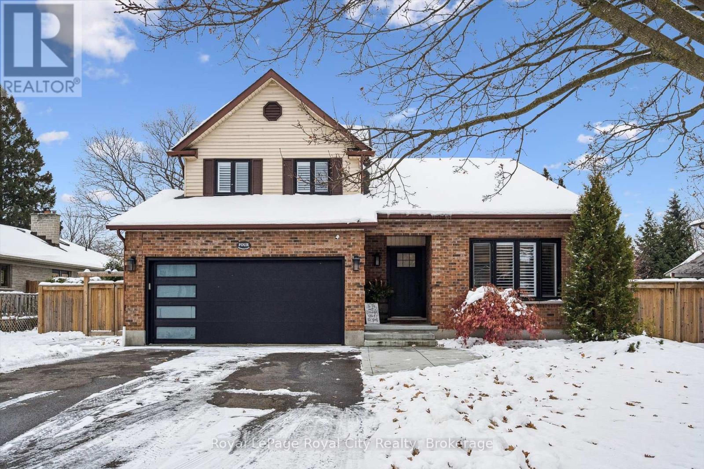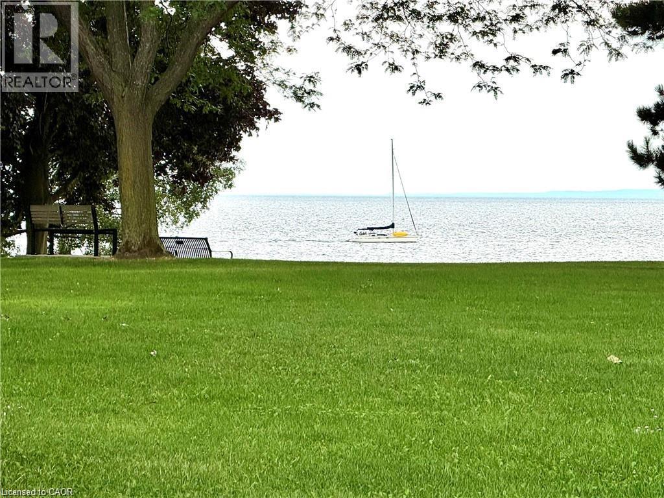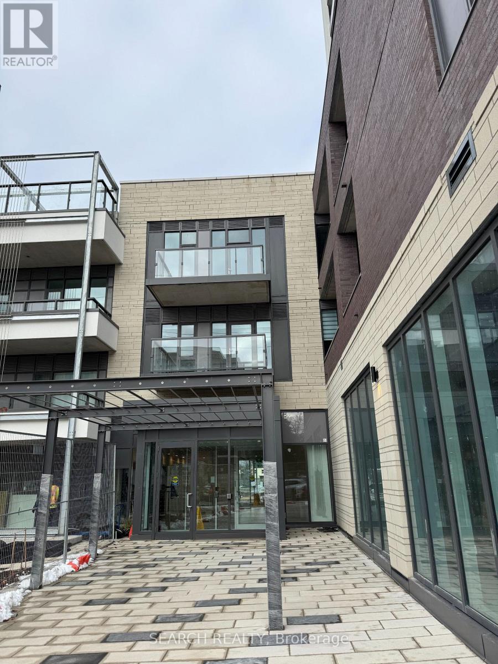245 Broadacre Drive Unit# Basement
Kitchener, Ontario
Rent is $1800 + 30% utilities, 2 bedroom, 1 bath basement available for lease. Features spacious kitchen and Living/dining area. 2 good sized bedrooms with full bathroom. Enjoy a prime location with proximity to major amenities including Longos, Starbucks, Mcdonalds,Tim hortons, schools, parks, and a vibrant neighbourhood, with easy access to Hwy7, 8 & 401. (id:49187)
212 - 1700 Avenue Road
Toronto (Bedford Park-Nortown), Ontario
***NOW OFFERING 1 MONTH FREE RENT*** Experience Luxury Living At Empire Maven Condo Located In The Desirable Avenue Rd and Lawrence Ave Area. This Spacious One Bedroom Is 592 Sqft Unit Has An Open Concept Including A Modern Kitchen. Enjoy A Large Private Terrace Off The Living Room. Amenities Include: 24HR Concierge, Rooftop Terrace, Gym, & Party Room. Steps From Shops, Restaurants & Transit. Optional Parking Available At $111/M Starting Feb 1 (id:49187)
60 Jarvis Street
Fort Erie (Central), Ontario
Great location for your professional office or retail business. Lease includes utilities, taxes, maintenance and building insurance. (id:49187)
15 Fields Square
Sault Ste. Marie, Ontario
This spacious, well-kept home features: A bright, welcoming foyer Oak cabinetry and trim throughout Open-concept living and dining area Full basement with second kitchen, large bedroom (could be converted into two rooms), cozy rec room with gas fireplace, and a 3-piece bath — perfect for an in-law suite! Developed under-garage area plus an extensive interlocking brick driveway leading to a double attached garage AND a single garage in the back Fully fenced yard for privacy and outdoor enjoyment A fantastic opportunity in a wonderful subdivision! (id:49187)
502 - 118 West Street
Port Colborne (Sugarloaf), Ontario
Experience the best of luxury and waterfront living at 118 West St, Port Colborne, a true hidden gem in Ontario! This brand new condo offers a rare opportunity to embrace life by the water while being just 90 minutes from the GTA. Perfectly situated along the Welland Canal and just steps from Lake Erie, this residence blends modern elegance, convenience, and small town charm. Inside you'll find a bright and spacious 2 bedroom, 2 bathroom suite featuring in-suite laundry, pot lights and designer light fixtures, and a locker for extra storage, plus the added bonus of two parking spaces. The primary bedroom boasts a walk-in closet that flows into a luxurious ensuite with dual sinks, ample cabinetry, and a glass enclosed shower. The modern kitchen showcases quartz countertops, subway tile backsplash, stainless steel appliances, and soft close cabinetry, a perfect blend of style and function. The building also offers convenient amenities including a gym, BBQ area, spa, and cafe, making it easy to relax and unwind just steps from your home. Local highlights include boutique and family run shops, a nearby hospital, the Humberstone Speedway, Whisky Run Golf Club, Mud Lake Conservation Area, and the scenic Friendship Trail. The area also features a boat launch and beautiful Nickel Beach, ideal for summer getaways. This home in Port Colborne, known for having one of the lowest crime rates in the Niagara Region, offers a peaceful, well connected, and vibrant lifestyle by the water, perfect for those who appreciate nature, waterfront living, exploring unique small town shops, access to all the essential amenities, and great conversations with fellow neighbours because of its strong sense of community. (id:49187)
178 York Road
Guelph (St. Patrick's Ward), Ontario
Welcome to 178 York Rd, charming and convenient living in the heart of Guelph! This 4-bedroom home with a main-floor den is full of character and opportunity. Just down the street from beautiful parks and within walking distance to schools, shops, and everyday amenities, it's an ideal location for families, first-time buyers or investors alike. The covered front porch welcomes you into a practical layout, featuring a bright living space, a flexible den perfect for a home office, playroom or additional bedroom, and a functional kitchen with easy access to the backyard. Upstairs, you'll find three comfortable bedrooms and a bathroom. Step outside to a large, private backyard, perfect for gardening, entertaining, or simply relaxing in your own outdoor oasis. With its central location and endless potential, 178 York Rd is ready for its next chapter. (id:49187)
1605 - 33 Elm Drive W
Mississauga (City Centre), Ontario
Welcome to 33 Elm Dr #1605. Discover urban living at its finest in this spacious open concept condo, ideally situated in the heart of Mississauga. Enjoy the convince of the city life with shopping, dinning and entertainment just steps away. Perfect for modern living and entertaining. Large windows that fill the space with sunlight. Stainless steel appliance and ample counter space for your culinary creation. Great amenities; indoor / outdoor pool hot tub, sauna, gym, library, sundeck theater, yoga room, 24 hours concierge/ security, party room ideal for hosting gathering and celebrations and much more. (id:49187)
759 Chestnut Street
Innisfil (Alcona), Ontario
Beautiful Bungalow in a large lot of 80x150, thousands of dollars in renovations, located just a 10-minute walk from the beach, it boasts a spacious fully fenced backyard perfect for family and friend gathering, with no rear neighbors, you'll enjoy added privacy, and there's ample parking space for up to six cars and a boat, partial Insulated Double Car Garage. The main floor is beautifully finished with stunning Pine Plank flooring, creating a warm and inviting atmosphere. Conveniently, there are two laundry rooms-one on the main floor and another in the basement. The basement was renovated in 2022, offers generous space with separate entrance. (id:49187)
67 Thorah Concession 1 Road
Brock, Ontario
Welcome To This Fully Updated Move In Ready Three Bedroom Side Split, Offering Style Comfort And Convenience In One Perfect Package. Just Steps To The Lake, You Will Enjoy Public Lake Access While A Park And Soccer Fields Sit Right Across The Road - Perfect For Families And Active Lifestyles. Inside, You Will Find A Bright Open Concept Main Floor With A Modern Kitchen, Dining Area And Spacious Living Room That Walks Out To A Large Deck... Perfect For Entertaining! Upstairs Features Three Comfortable Bedrooms And A Renovated Bath, While The Finished Lower Level Adds Even More Living Space For A Rec Room, Home Office Or Gym. With An Attached Garage, Updated Finishes Throughout And Nothing Left To Do But Move In, This Home Is Priced To Sell And Perfectly Suited For First Time Buyers, Downsizers, Families Or Anyone Looking To Live The Lake Simcoe Lifestyle. (id:49187)
4 Gryphon Place
Guelph (Kortright West), Ontario
This beautifully updated 3+1 bedroom, 3+1 bathroom home is completely move-in ready and located in Guelph's highly sought-after south end-close to the University of Guelph, Stone Road Mall, schools, parks, amenities, and convenient highway access. Finished from top to bottom with modern style and high-quality craftsmanship, this home offers an exceptional living experience both inside and out.The standout feature is the stunning Scandinavian-inspired chef's kitchen, designed with premium Gaggenau appliances, a sleek induction cooktop, undermount integrated venting system, convection steam oven, separate convection wall oven combo, built-in plumbed cappuccino machine, and an R/O water filtration system. Every detail has been thoughtfully curated for both beauty and performance.The spacious main floor flows effortlessly into bright living and dining areas, while the fully finished lower level provides an additional bedroom, full bath, and generous living space-ideal for extended family, guests, or your teenager. Outside, the large private backyard offers endless room to relax, entertain, and play.This home also features a built-in entertainment system and two separate furnaces, including one dedicated solely to the basement for added comfort and efficiency. With countless upgrades throughout, this property must be seen in person to truly appreciate the level of quality and care that has gone into every space.Move-in ready, stylish, and set in one of Guelph's most desirable neighbourhoods-this is a rare opportunity you won't want to miss. (id:49187)
5250 Lakeshore Road Unit# 1708
Burlington, Ontario
Located on the LAKE, this executive condo, superbly run and offeringlush gardens, beautiful grounds to walk along the unobstructed Lake Ontario. You can bring your CAT with you !! HARD to find 1419 sq ft of luxurious living space! Over 100 sq futon BALCONY with LAKEVIEW! Enjoy watching the sailboats while having your tea or coffee! Home has Spacious entry hall and very RARE HIGH CEILINGs thruout complete with LOADS of closets including a BIG storage room! 25 ft Livingroom with easy view of LAKE and access to Formal type dining area! Master bedroom will take your KING size bed with lots of room left over ands HIS and HERS closets, along with convenient private 4 pc ensuite! Restaurant party area complete with DANCE floor, pub style Ship open BAR,built in seating, and BILLIARDS area and complete KITCHEN that can facilitate your family and friends functions, even Weddings ! It even has an entry system to allow your guests right in from their parking area into the Party room! You can bring your pet cat with you! There is also : HOBBY ROOM Exercise Room Saunas Storage Lockers 2 Levels of Parking ( one specifically for visitors ) The great OUTDOOR POOL overlooks the LAKE...with BBQ areas to picnic with your family There is shopping across the street, its on a BUS route, and minutes away from Appleby GO STATION Close to the marina in OAKVILLE and a short ride to DOWNTOWN shops and restaurants! GREAT VALUE FOR YOUR MONEY IN BURLINGTON,,,,,,,,DONT MISS OUT!! (id:49187)
809 - 705 Davis Drive
Newmarket (Huron Heights-Leslie Valley), Ontario
Brand new 1BR condo on the 8th floor with east-facing views.Modern, open concept lay-out with $14K in upgrades, including a centre island, media/workstation nook, and a 50 sq.ft. open balcony. Features 543 sq.ft. of interior space, quartz countertops, stainless-steel appliances, in-suite laundry, owned parking, and locker. Located steps from Southlake Regional Health Centre and a short walk to the GO Station, with easy access to Hwy 404 and Hwy 400. Close to transit, restaurants, parks, and major shopping including Upper Canada Mall and new the Costco. Ideal for professionals, seniors, down-sizers, first-time homebuyers and commuters. (id:49187)

