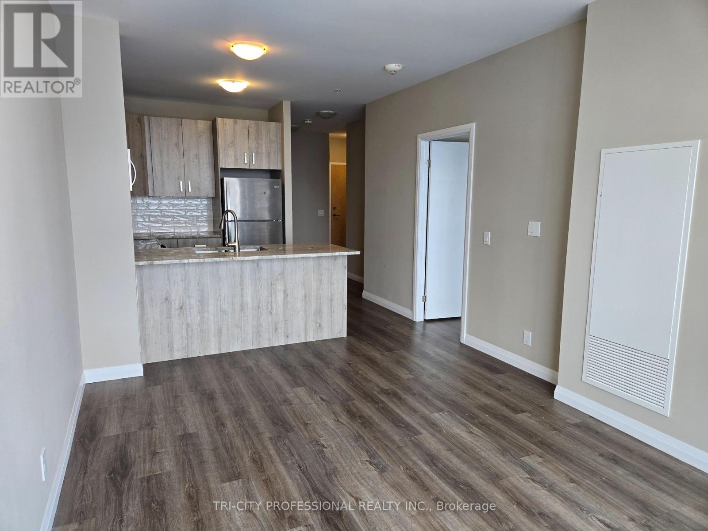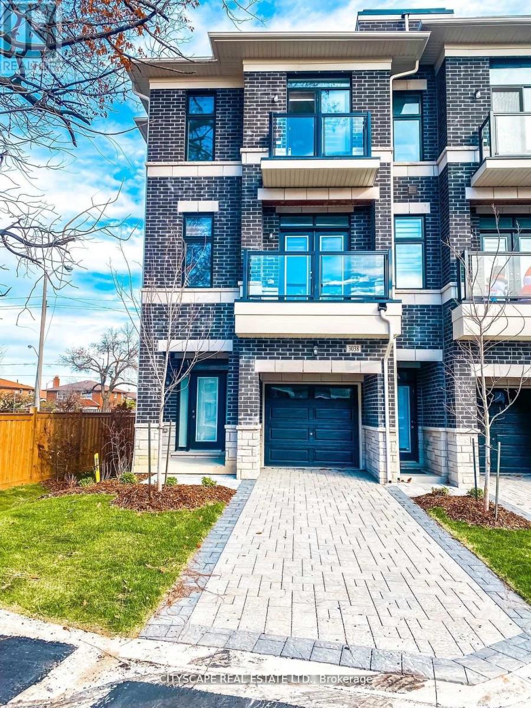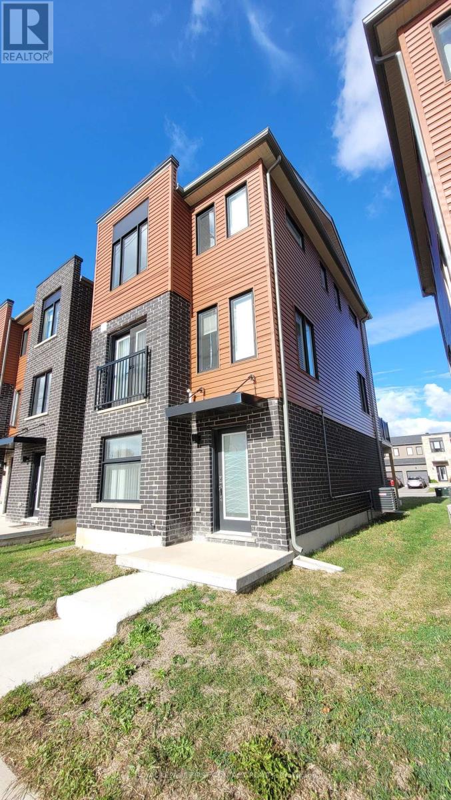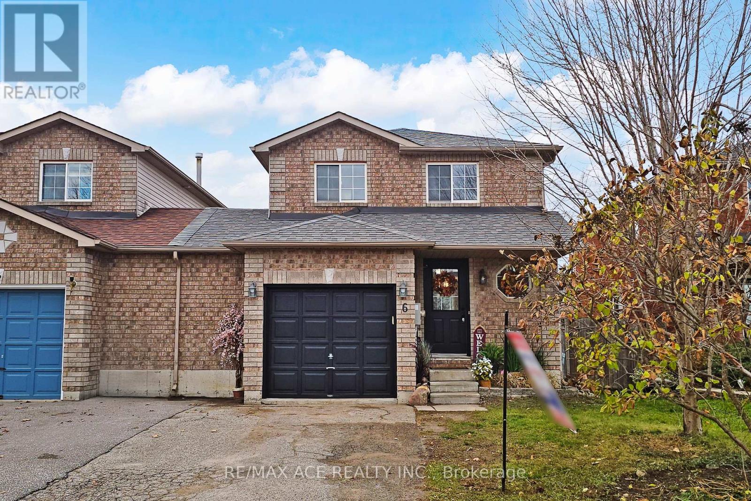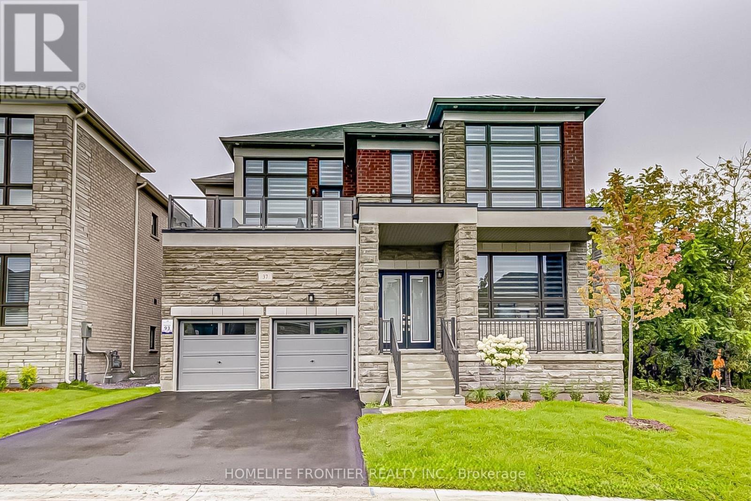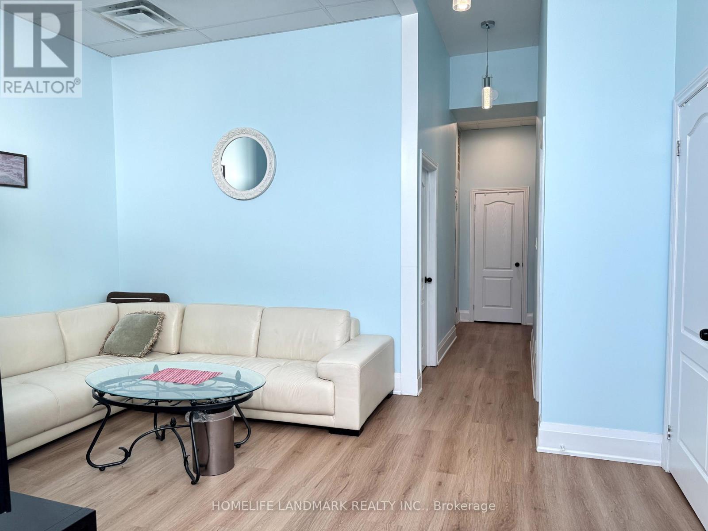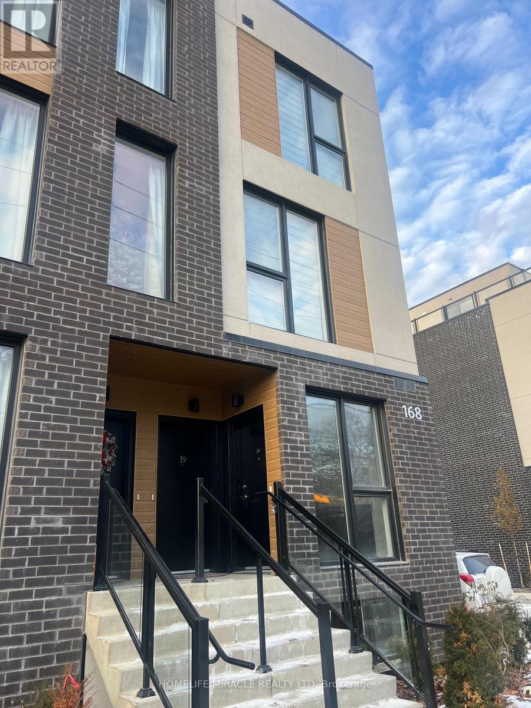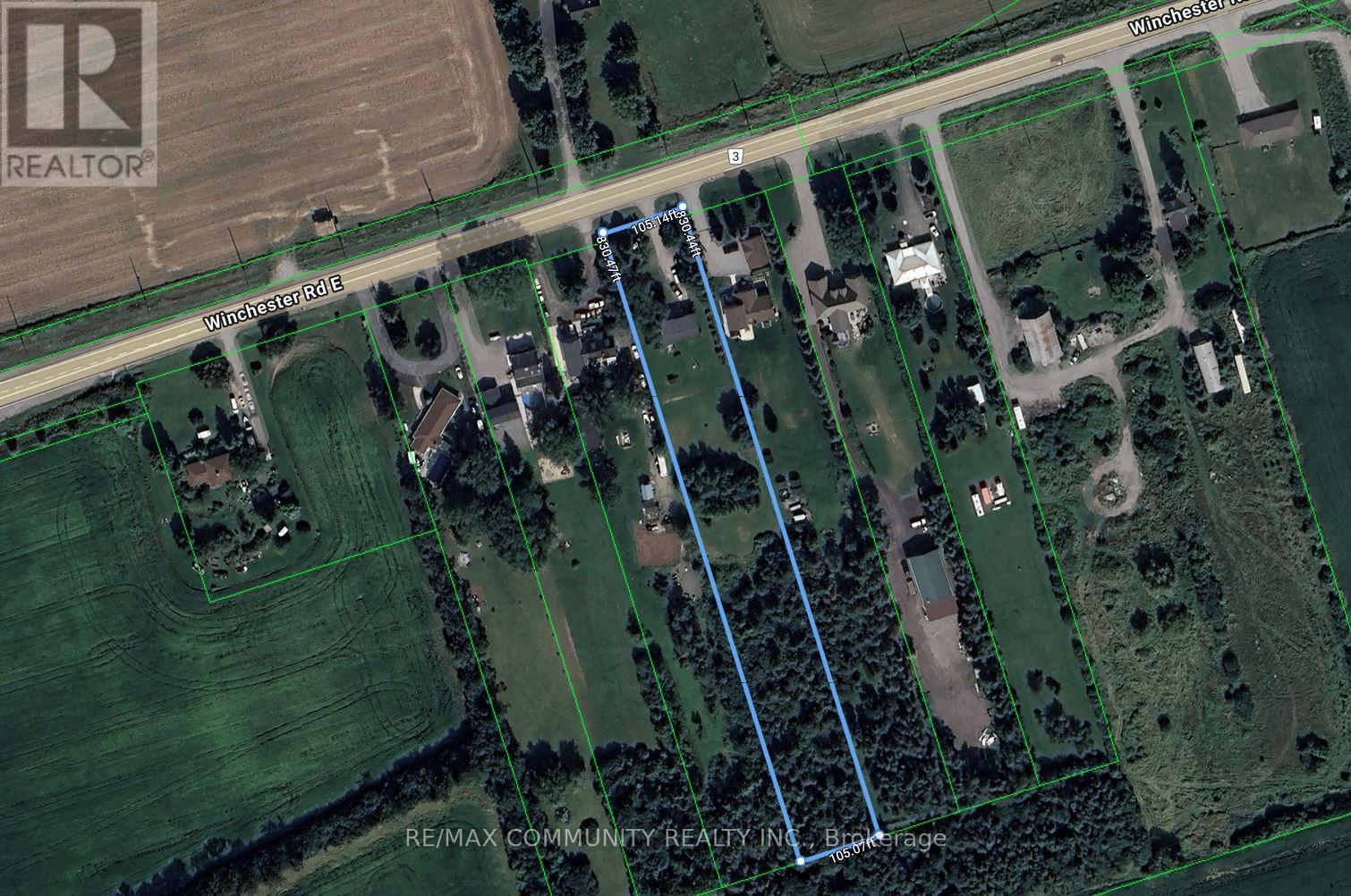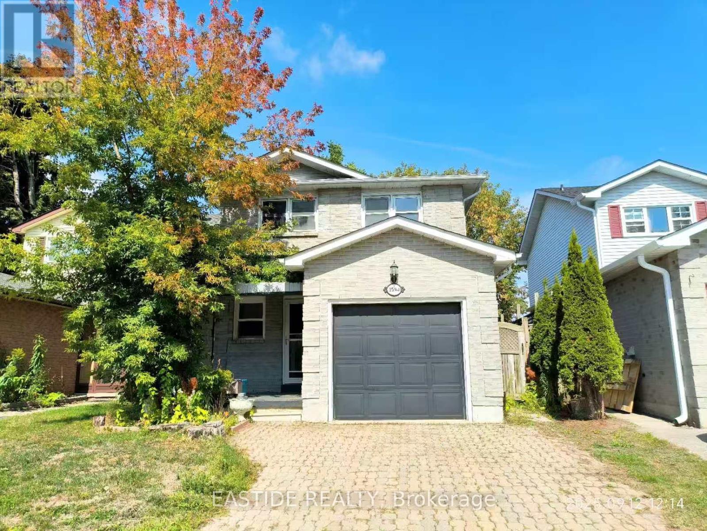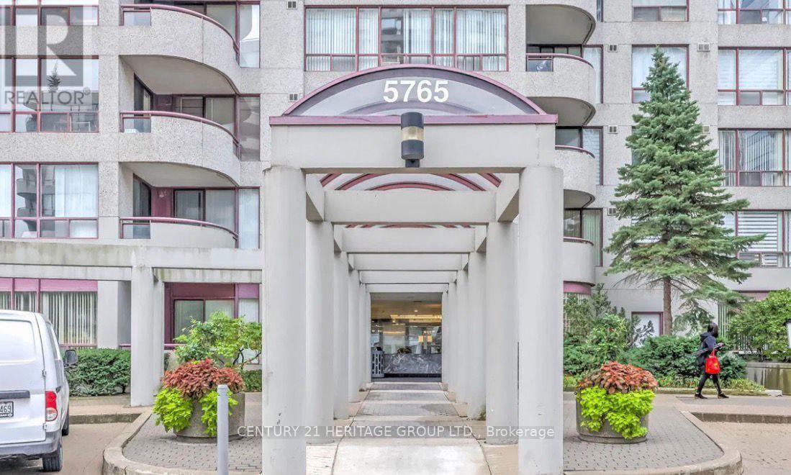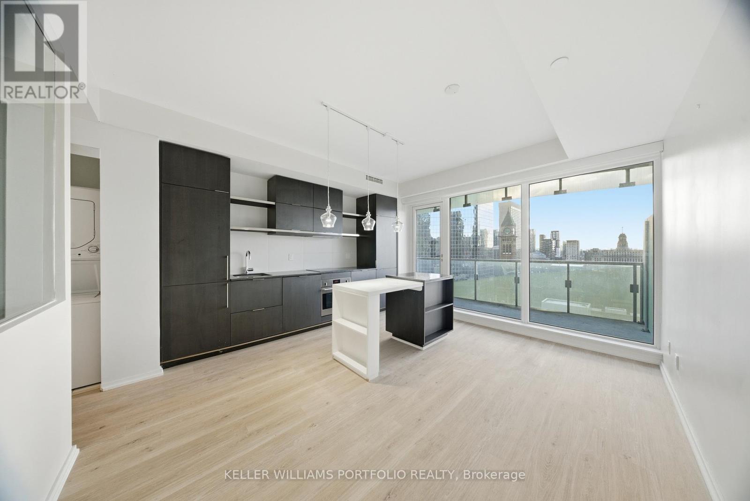1710 - 104 Garment Street
Kitchener, Ontario
Location Location Location! Ready to move 1+1 condo unit with parking spot, close to LRT, with Balcony! Close to downtown Kitchener, close to GO Station, Google offices and KPMG! (id:49187)
3038 Islington Avenue
Toronto (Humber Summit), Ontario
Embark on an enchanting journey through the Melbourne 3 Townhome at the Luxurious Belmont Residences a distinguished end-unit property set on one of the largest lots in the community. This impressive home showcases elegant stone and brick detailing, along with convenient front, rear, and garage entries. Inside, youll find 9-ft smooth ceilings, expansive Energy Star-rated windows, and a beautifully crafted staircase that leads to a bright and airy family room on one side, and an exceptional great room on the othercomplete with an open-concept kitchen, walk-in pantry, and a charming walk-out balcony. Upstairs features three generously sized bedrooms, including a serene primary suite with its own private balcony and spa-inspired ensuite. As a bonus, the fully finished basement includes a private studio apartment with a 3-piece washroomideal for guests, extended family, or potential rental income. Tucked away in a private enclave just steps to transit and minutes from Highway 407, top-rated schools, shopping, parks, and trailsthis is modern townhome living at its finest. (id:49187)
31 Fairlane Avenue
Barrie (Painswick South), Ontario
This SOUTH-EAST end unit townhouse offers abundant natural light and a contemporary open concept layout, perfect for comfortable living and entertaining. Situated just minutes from the GO Train station, this property is ideal for professionals seeking convenience and a vibrant community atmosphere. End unit location provides extra privacy and quiet. Modern kitchen with ample counter space and storage. Easy access to public transit and major highways. Close proximity to parks, trails, and recreational facilities. 3 bedrooms, 1 full bathroom. 2 parking spots in driveway, Don't miss out this chance to move in such a wonderful unit. Book your view today. Tenant pays all utilities. (id:49187)
6 Aconley Court
Barrie (Georgian Drive), Ontario
WOW!!! Immaculate show stopper has finally arrived!!! A spacious, on a quiet family-friendly court, tastefully renovated linked home in Barrie's desirable Georgian drive community. This 3 bedroom, 2.5 bathroom home boasts brand new vinyl floors on 2nd floors to complement with brand new hardwood stairs . Not to mention brand new zebra blinds thru out and whole interior of home professionally painted with warm color. Upstairs you'll find three generously sized bedrooms with primary bedroom offering a Jack-and-Jill entrance to the main bathroom providing added convenience and a more functional use of space. The fully finished basement provides endless possibilities whether you need a home office, media/recreation room or an area to workout. This versatile area is ready to suit your lifestyle even could be used as a 4th bedroom in-law-suite since it already has its own 3 pc bathroom. Step outside into your own private fully fenced backyard complimented with a cozy deck. Enjoy the fire-pit for cooler weather outdoor gatherings or simply relaxing in a peaceful setting. Additional features include an attached 1-1/2 car garage with remote opener/keypad and tons of shelves to store and keep your garage organized. Proximity to hospital, Georgian college, parks, schools, shopping, dining and the list goes on. Minutes from Hwy 400 for easy access. This home truly has it all: space, style, and privacy. Make it your dream HOME!!! ** This is a linked property.** (id:49187)
37 Woodhaven Avenue
Aurora (Aurora Estates), Ontario
Stunning 5-bedroom modern house situated in Aurora Estates Woodhaven Community. Premium, Ravine, Corner Lot with Open Concept Main Floor 10" Ceilings Floor Pot lights throughout Designer. Inspired Kitchen w/ Your Eat-In Kitchen to a newly Build Outdoor Deck W beautiful ravine view on both sides. The contemporary design perfectly complements the beautiful neighborhood, offering both style and comfort. The spacious layout and high-end finishes make it an ideal family home, while the surrounding area adds an extra touch of charm and tranquillity. It's a perfect blend of modern living in a picturesque setting. (id:49187)
5005 - 950 Portage Parkway
Vaughan (Vaughan Corporate Centre), Ontario
Move-In January 15th. This beautiful and spacious 2 bedroom/2 bathroom unit features a well thought out floor plan. 50th Floor Views of Vaughan's most well-known and conveniently located Condo Community. Integrated Into VMC and just steps away from Vaughan Subway Station! You can stay connected throughout the City of Toronto without the hassles of traffic and parking. Residents also enjoy access to the exercise room and the 8th Floor Lounge which includes a Game Room, Bbq Area, And Outdoor Patio.*****The legal rental price is $2,295.91, a 2% discount is available for timely rent payments. Take advantage of this 2% discount for paying rent on time, and reduce your rent to the asking price and pay $2,250 per month. (id:49187)
Unit 3 - 33 Luzon Avenue
Markham (Box Grove), Ontario
Bright 2-Bedroom with South-Facing Windows & Parking! Welcome to this sun-filled 2-bedroom unit featuring 2 showers, 1 full bathroom, a spacious living area, and 1 parking spot. Enjoy abundant natural light from the large south-facing windows, creating a warm and inviting atmosphere all day long. Perfect layout for comfort and functionality - ideal for professionals, small families, or roommates. An additional parking spot can be requested for an extra cost. Don't miss this rare opportunity! (id:49187)
20 - 168 Clonmore Drive
Toronto (Birchcliffe-Cliffside), Ontario
Step into this brand-new 3-bedroom, 2-bathroom townhouse and enjoy the perfect blend of comfort, style, and convenience. Spanning two functional levels, this home offers a bright and airy feel with 9-ft ceilings and sun-filled rooms throughout. The kitchen is designed for both cooking and entertaining, featuring modern finishes and plenty of natural light. The living area opens to a private deck, perfect for outdoor dining or weekend gatherings. The primary bedroom offers a peaceful retreat with generous closet space and a private ensuite, while the other two bedrooms are bright and versatile perfect for family, guests, or a home office. Located in the sought-after Birch Cliff community, this home is just minutes from the Scarborough Bluffs, GO Station, and everyday essentials like groceries, cafes, and shops. Book your private showing today and be the first to call this beautiful new townhouse home!- (id:49187)
1255 Winchester Road E
Oshawa (Kedron), Ontario
Welcome to 1255 Winchester Rd E - Your Chance to Enjoy Country Living with Urban Convenience! Set on a Scenic 2-Acre lot just a couple minutes off of the 407, this Property Offers Unmatched Privacy with a Long Driveway and Parking for 15+ Vehicles! The Spacious 5 Bedroom, 2 Bathroom Home Features Large Principal Rooms, a High, Open Basement with Excellent Potential, a Propane Furnace, a Cozy Wood-Burning Fireplace, and an Updated Water Filtration System with a Newer Pressure Rank. Surrounded by Rolling Rural Landscapes, this Home Provides the Peace of the Countryside while being only Minutes from North Oshawa's Rapidly Growing Amenities - Big Box Shopping, New Schools, Restaurants, Parks, and the 407 for quick TOLL-FREE commuting. Located in a Desirable Pocket of Estate Homes and Farmland, the area Continues to see Strong Demand and Long-Term Growth. Perfect for Large Families, Hobbyists, Small Business Owners Needing Space, or Buyers Looking for Future Upside. A Rare Opportunity to Secure a Versatile Country Property in a Prime Oshawa Corridor - DON'T MISS THE OPPORTUNITY TO MAKE THIS HOME YOUR OWN! (id:49187)
1540 Norwill Crescent
Oshawa (Samac), Ontario
Stunning 3 Bedroom Home In North Oshawa With No Neighbours Behind And Lots Of Upgrades. Master Ensuite. Finished Basement With 3 Pc Washroom. Quite Family Neighbourhood. Close To All Amenities. Walking Distance To Durham College And Uoit. Private Driveway. Garage Access From Home. (id:49187)
801 - 5765 Yonge Street
Toronto (Newtonbrook East), Ontario
Huge Bright and Great Layout Condo in Prime Yonge and Finch area. AAA Location with Large Bedroom plus Den/Office. Den can be used as a Second Bedroom. Steps to TTC/Subway, Bus, Go Station, Restaurants, Shops, Parks, Shoppers Drug Mart, Close to Top Grade Schools. Family oriented neighbourhood. Secure building with Gatehouse Security. The Building features a wide range of amenities, including 24-hour security, gym, indoor pool etc. The united is newly renovated with vinyl plank flooring. All utilities are included with parking and locker included. (id:49187)
1411 - 197 Yonge Street
Toronto (Church-Yonge Corridor), Ontario
Your Chance to Lease at the Iconic Massey Tower! This bright 1+Den suite offers open-concept living, floor-to-ceiling windows with stunning city views, and a large, functional den perfect for working from home or using as a second sleeping area. PARKING INCLUDED AND LOCKER INCLUDED - a rare bonus in the core! Enjoy exceptional amenities: a fully equipped gym, yoga and spin studios, sauna, steam room, serene terrace, and 24/7 concierge. Steps to Yonge-Dundas Square, Eaton Centre, top restaurants, theatres, and unbeatable transit access (subway + streetcars). Located near the University Health Network, Toronto Metropolitan University, City Hall, and the Financial & Entertainment Districts-ideal for AAA tenants seeking convenience and ultimate urban lifestyle! (id:49187)

