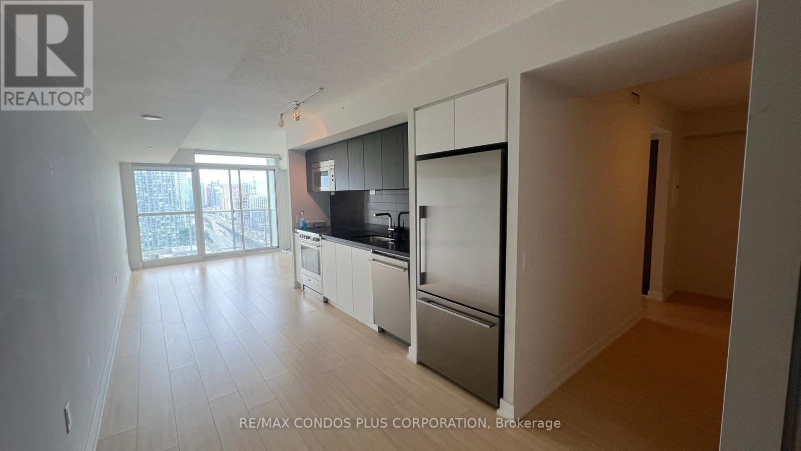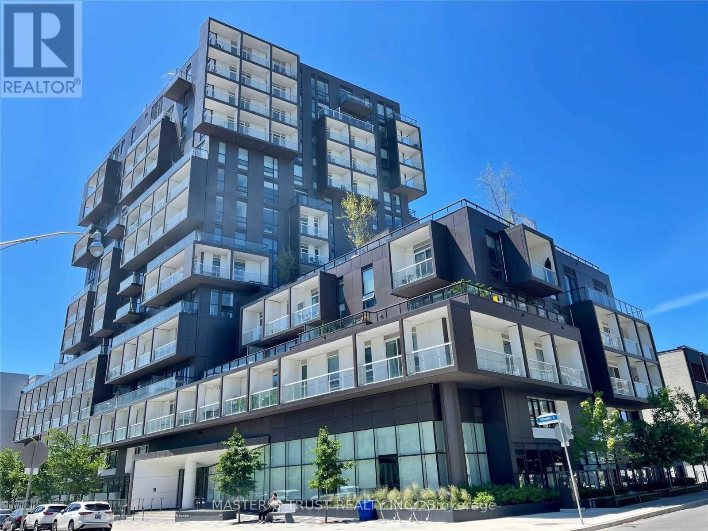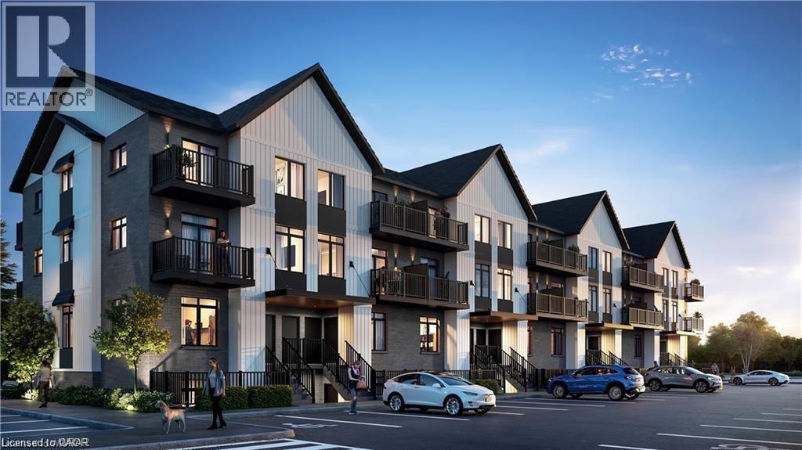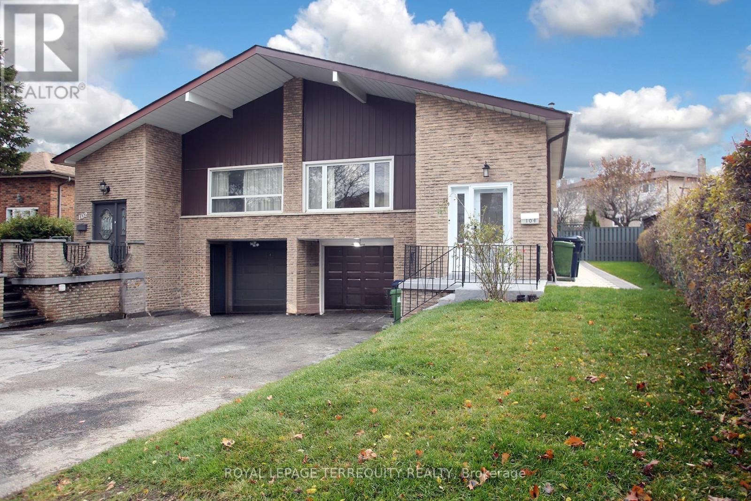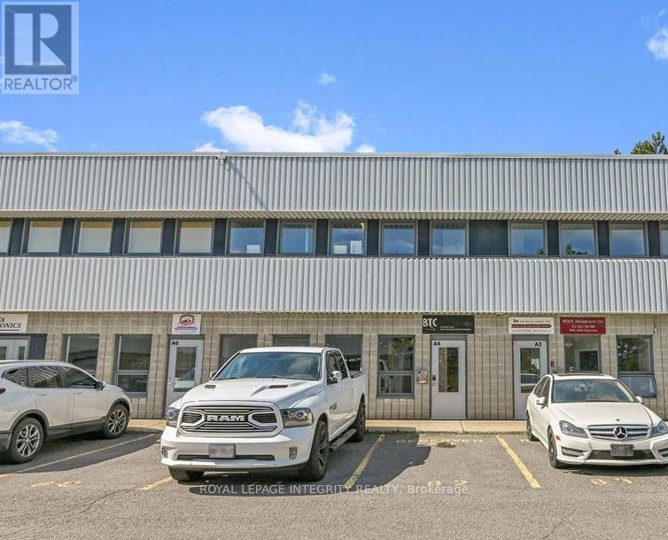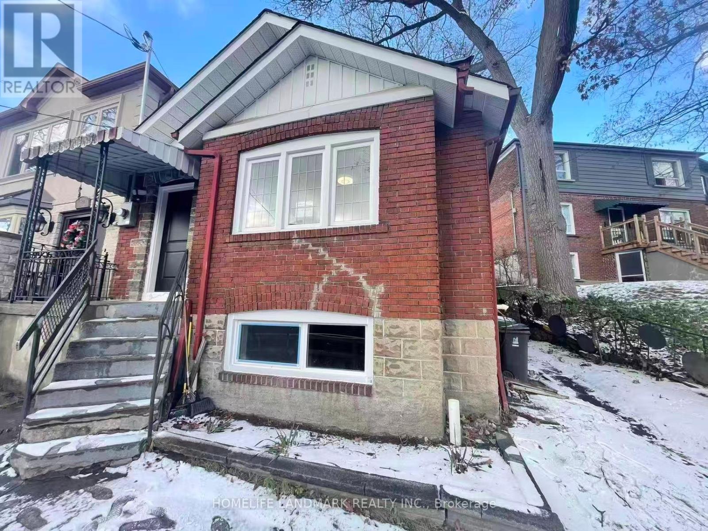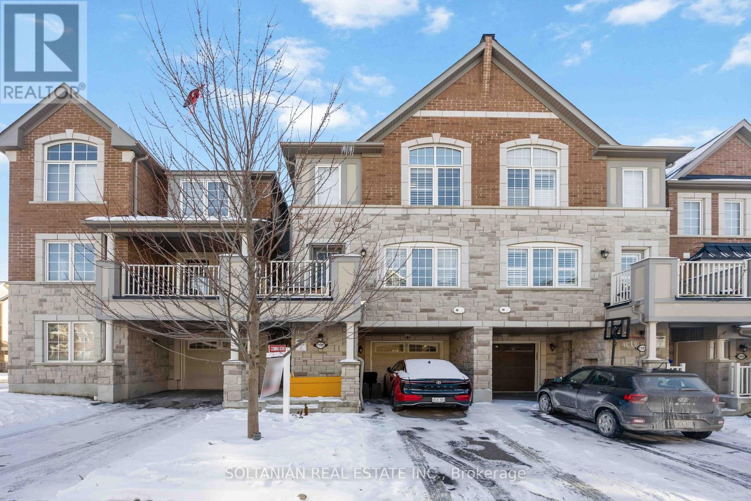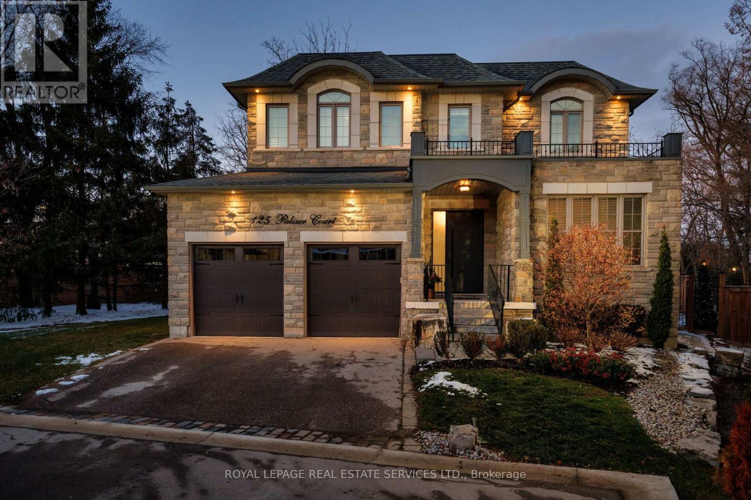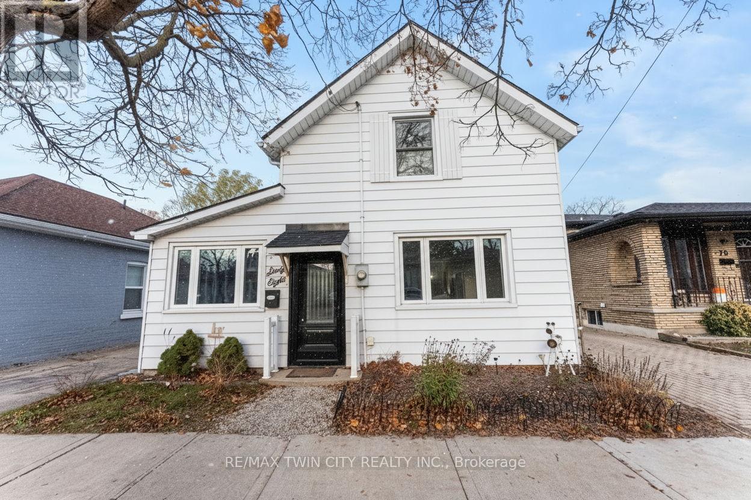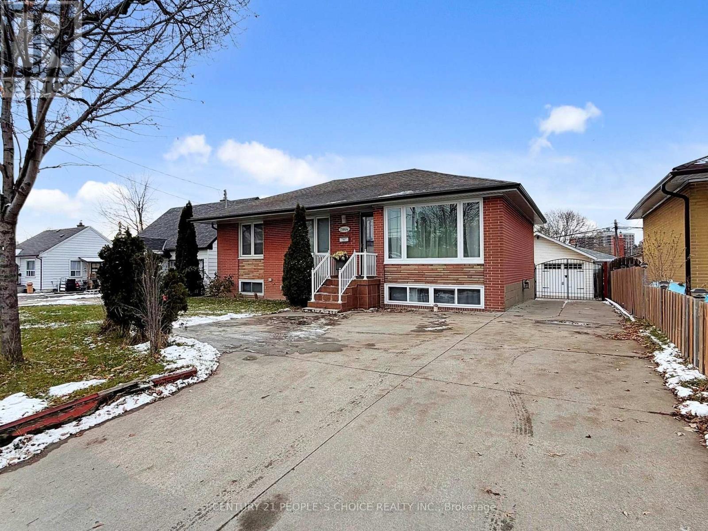2502 - 75 Queens Wharf Road
Toronto (Waterfront Communities), Ontario
Prepare To Be Captivated By Sweeping Waterfront Views In This Spacious 1+1 Bedroom Residence, Featuring A Smart And Efficient Layout With An Exceptionally Large Den With Its Own Door-Perfect As A Second Bedroom-Complete With Semi-Ensuite Bathroom Access. The Primary Bedroom Also Offers A Semi-Ensuite For Added Convenience. Step Onto The Balcony To Enjoy Unobstructed East-Facing Panoramic Views Of The Park And Lake. With TTC Waterfront Access, Tim Hortons, A Library, Countless Restaurants, Supermarkets, The CN Tower, Rogers Centre, And The Financial District All Just Steps Away, Every Convenience Is Within Reach. Residents Also Enjoy Outstanding Amenities, Including An Indoor Basketball/Badminton Court, Indoor Pool, Outdoor Hot Tub, Barbecue Stations, A Fully Equipped Gym, Party Room, Movie Theatre, Guest Suite, Visitor Parking, And 24-Hour Concierge Service. (id:49187)
1201 - 80 Vanauley Street S
Toronto (Kensington-Chinatown), Ontario
Tridel famous S Q 2 spadina and queen area, chill street fine dining shops boutiques , street car college and museum near by. Street car to Eaton centre and university art gallery walk to china town (id:49187)
1201 - 80 Vanauley Street S
Toronto (Kensington-Chinatown), Ontario
Tridel lux building at Spardina and queen SQ2 walk to Kensington market art gallery U of T college of art fine chill shopping and fine dining at queen street. Street car to Eaton centre roof top terrace (id:49187)
405 Myers Road Unit# 9
Cambridge, Ontario
Perfect opportunity for small families and professionals to enjoy this modern & beautifully built townhome with 2 Bedrooms , 2 washrooms & 2 large balconies. The main floor features an open concept plan with Living/Dining Room with hardwood flooring and Walk Out to private balcony to enjoy the fresh air. Fully equipped kitchen with stone countertop, S/S appliances & modern cabinetry for ample storage, . The upper floor has 2 good size bedrooms with W/o to balcony from one of the Bedrooms. Close To All Amenities And Quick Access To Highways. Main floor laundry, S/S Appliances (Fridge, Stove, Dishwasher, Microwave), White Washer & Dryer. Tenants Content & Liability Insurance Required. Key Deposit 300 CAD. (id:49187)
Bsmt - 104 Snowhill Crescent
Toronto (Agincourt South-Malvern West), Ontario
Bright & Newly Renovated 2-Bedroom Lower-Level Suite in a 5-Level Backsplit Welcome to this freshly renovated, bright, and spacious 2-bedroom unit occupying the lower two levels of a semi-detached 5-level backsplit. A modern, comfortable space ideal for a professional couple or adult tenants. This thoughtfully designed suite features sleek pot lights, clean laminate flooring, and a brand-new kitchen equipped with shaker-style cabinets, quartz countertops, and a cozy breakfast area perfect for everyday dining. Large windows fill each room with natural light, creating an inviting atmosphere throughout. Enjoy the convenience of in-suite laundry, a private ground-level separate entrance, and one exclusive-use driveway parking spot. Located in a family-friendly neighbourhood, this home offers unbeatable accessibility....just minutes from Scarborough Town Centre, Loblaws, Best Buy, The Brick, restaurants, shops, and public transit, with easy access to Highway 401 and downtown Toronto. Inclusions: Fridge, Stove, Washer & Dryer Utilities: Tenant pays 40% of all utilities. Tenant Insurance & $200 Key Deposit Required. A perfect blend of comfort, style, and convenience.......your next home awaits. (id:49187)
A4 - 2285 St Laurent Boulevard
Ottawa, Ontario
St. Laurent Business Park, 1,795 sq ft commercial/industrial space perfect for businesses looking for a professional, functional, and centrally located workspace. This two-storey unit features a bright and efficient layout, two washrooms, and a convenient kitchenette. With flexible zoning, this space is well-suited for light industrial operations, warehousing, a retail showroom, service businesses, trades, studio users, and a wide range of commercial applications. Located just minutes from the 417, Walkley Road, and St. Laurent Boulevard, the property provides excellent access for staff, clients, and logistics. Offered at $4,500/month plus hydro and gas. Available January 1, 2026. A fantastic opportunity for growing businesses seeking a clean, flexible, and well-maintained commercial space in one of Ottawa's most established industrial parks. (id:49187)
305 Clarke Ave Se
Geraldton, Ontario
Located on a quiet street yet within easy walking distance to most amenities, this 3 bedroom, 1500 sq ft home with 1 and a half baths has tons of room. This home has been well maintained with regard to roof, windows, doors and mechanicals. All appliances are included and possession can be quick. Each Large bedroom has it's own walk in closet, everything is conveniently on one floor and easy to manage. Enjoy the forest at your back yard and appreciate the fully fenced yard, storage shed and forest behind. 305 Clarke Ave has been priced to sell quickly. (id:49187)
Upper - 544 Indian Road
Toronto (High Park North), Ontario
Absolutely Great Opportunity To Live In A Newly Renovated 2 Bedroom Unit, situated just steps from High Park and the subway, offering a unique sense of serenity on a quiet hilltop surrounded by mature trees and tucked away from the bustle below. Fully renovated throughout with brand new vinyl flooring, quartz countertop, cabinetry, appliances, and a completely updated washroom. Prime location near grocery stores, shops, restaurants, and public transit. Just a short walk to Dundas West subway, GO Train, and UP Express for direct connections to Downtown and Pearson Airport. Parking is available for an additional $100 per month/ each. Utilities Are Extra. (id:49187)
1103 Silk Street
Pickering, Ontario
Stunning Freehold Townhouse Bright and Spacious build in 2018 by Mattamy. As you enter the home, whether through the garage or the front door, you are welcomed by a spacious foyer ,perfect for hanging your winter jackets and storing your boots and shoes. you can also create a great home office and add a couch. At the top of the stairs on the second floor, you will find an open concept layout featuringthe formal dining room, living room, and a bright eat-in kitchen with stainless steelappliances. The balcony just off this space is ideal for sipping your morning coffee or relaxing at the end of the day. On the third floor, there are three well sized bedrooms with ample closet spaces. The primary bedroom stands out with its walk-in closet and a private en-suite. (id:49187)
125 Paliser Court
Oakville (Sw Southwest), Ontario
This prestigious southwest Oakville custom home offers luxury living on a large, private pie-shaped lot at the end of a quiet court off Lakeshore Road with mature trees. Ideally located between Oakville Harbour and Bronte Harbour, the property offers quick access to Lake Ontario waterfront parks and beaches,YMCA, downtown Oakville, Bronte Village, and Appleby College, as well as convenient commuter access to the QEW and Bronte GO Station. The striking exterior features a stately stone façade, precast stone accents, a covered front entry, upgraded front door, soffit lighting, and a stone-lined driveway leading to an attached double garage with inside entry. The deep, private backyard, with mature trees, features a newly installed stone patio and ample green space. Offering approximately 3,430 sq. ft. plus finished basement, this 4+1 bedroom, 4.5-bathroom home impresses with 10-foot main-floor ceilings, smooth, coffered, and tray ceiling details, deep crown mouldings, custom cabinetry, upgraded lighting, medium-stained hardwood floors on two levels, and a solid oak staircase with iron pickets spanning three levels. Main-floor living includes a spacious living room/den, formal dining room, and an elegant family room with a coffered (waffle) ceiling and gas fireplace. The chef's kitchen offers extensive custom cabinetry, stone counters and backsplash, under-cabinet lighting, an island with a breakfast bar, deluxe appliances, and a bright breakfast room with a walkout to the patio. All second-floor bedrooms feature ensuite bathroom access, including a luxurious primary suite with two walk-in closets and a spa-like 5-piece ensuite with a freestanding tub and glass shower. The professionally finished basement offers expansive open-concept living, including a recreation/games room, a fifth bedroom, and a 3-piece bathroom. Exclusive & beautiful enclave of homes! (id:49187)
68 Oak Street
Brantford, Ontario
Welcome to 68 Oak Street in the City of Brantford. This charming 2-storey, 3+ bedroom home blends original character with modern updates and is situated in a family-friendly neighbourhood in Old West Brant. Offering approximately 1,300 sq. ft. of living space, the home features a spacious living room, a main-floor bedroom, a beautifully updated bathroom, and a newly renovated kitchen with ample cabinetry. Recent updates include the roof (2019), windows (2019-2025), exterior doors (2019-2025), kitchen (2024), bathroom (2024), vinyl plank flooring (2025), fresh paint (2025), high-efficiency Daikin mini-splits (2025), 100-amp breaker panel (2025), sewer line (premium pipe re-lining) and more! Conveniently located close to all amenities-including grocery stores, reputable schools, restaurants, shopping, walking distance to Dairy Queen and nearby scenic walking, hiking, and biking trails along the Grand River-this home offers both comfort and accessibility. The private, fully fenced backyard includes a storage shed and a cozy patio area, perfect for summer entertaining. Schedule your viewing today! (id:49187)
2864 Weston Road
Toronto (Humberlea-Pelmo Park), Ontario
YOUR DREAM HOME AWAITS YOU!!! Welcome to this Gorgeous 3+2 Bedroom Detached Bungalow. It features Bright & Spacious Living & Dining Room, Lovely Floors, Huge Bedrooms, Double Car Garage, Tons of Parking with Gate, Garden Shed and Large Backyard, Perfect for garden, BBQ & outdoor sitting. Plus, Rental Income Potential: Massive Basement with Open-concept Living/Dining/Kitchen, 3 piece Washroom, 2 Ample Bedrooms, & Separate Entrance. Located very close to Hi-ways 401 & 400, Go station, TTC, Bus stops, Airport, Golf Clubs, Supermarkets, Gym, Shops, Restaurants, Malls, Plazas, Schools, Parks, Community Centre, Place of Worships, etc. (id:49187)

